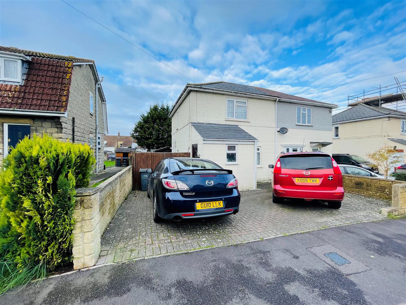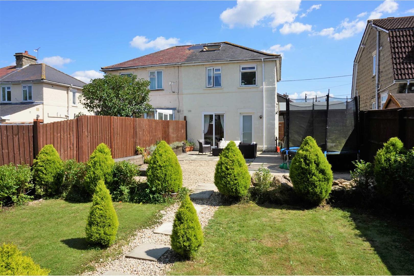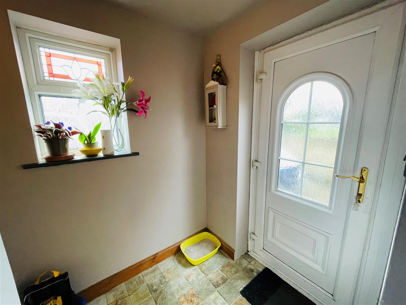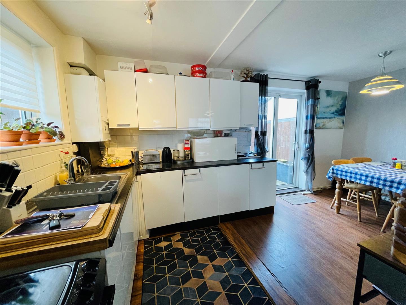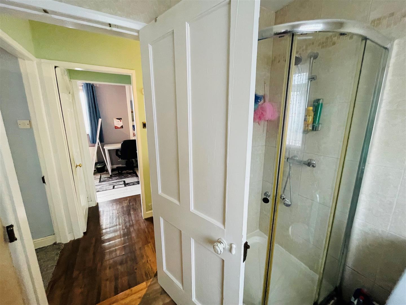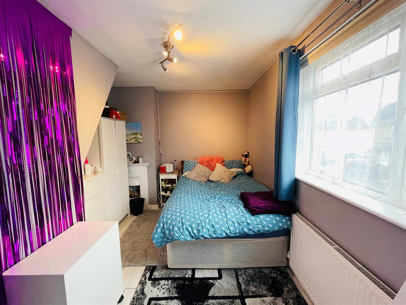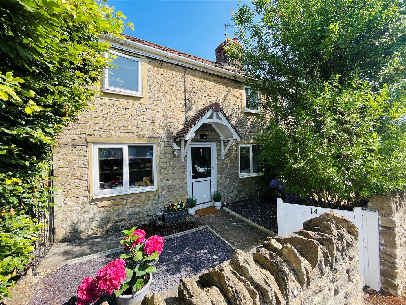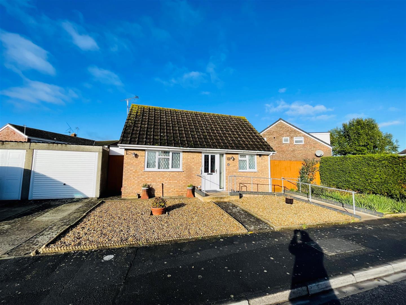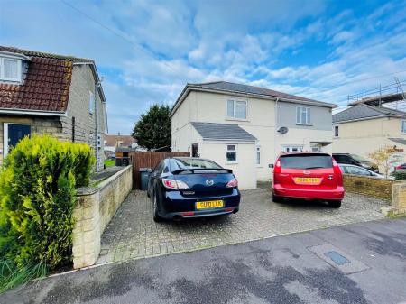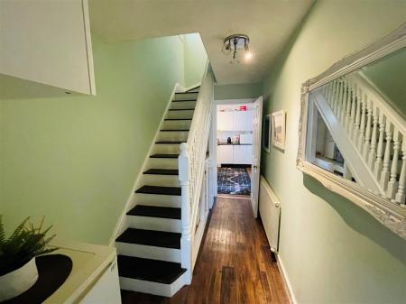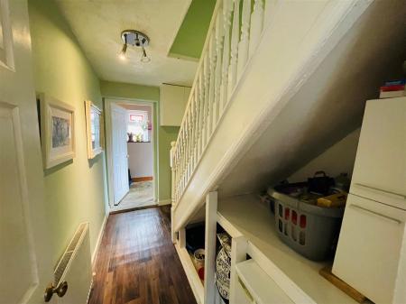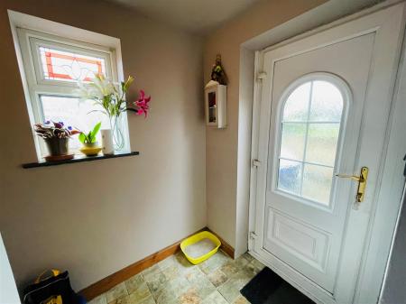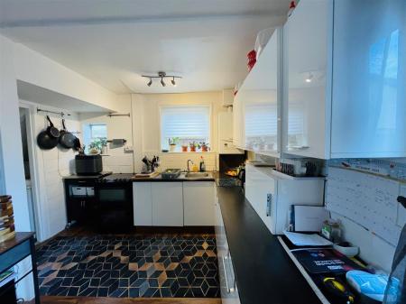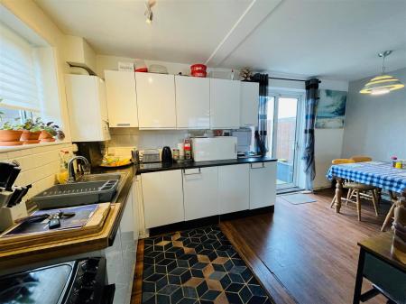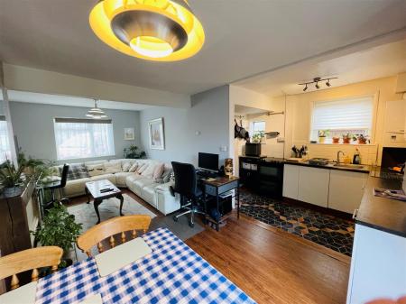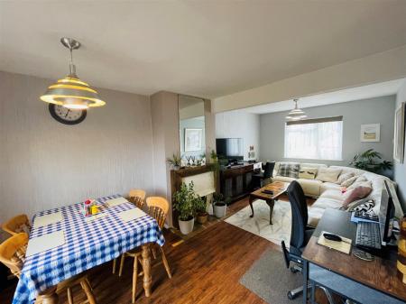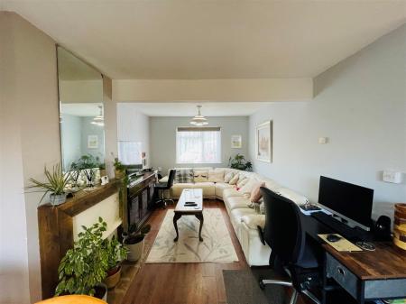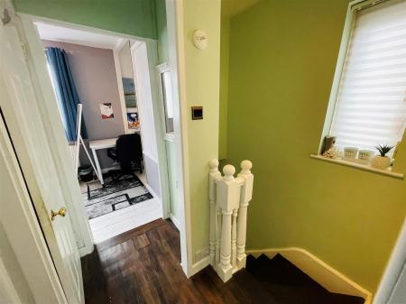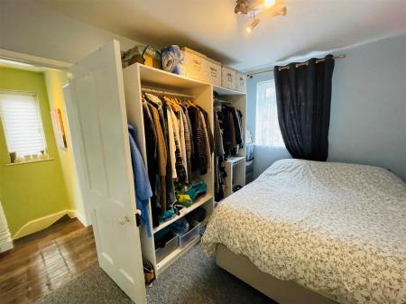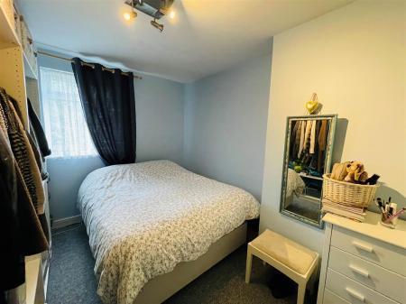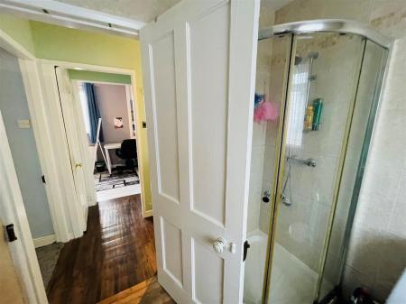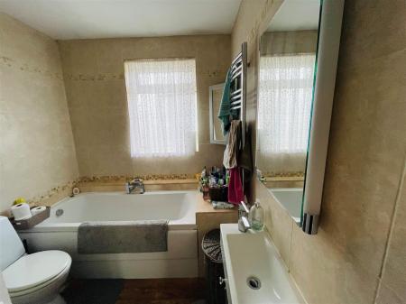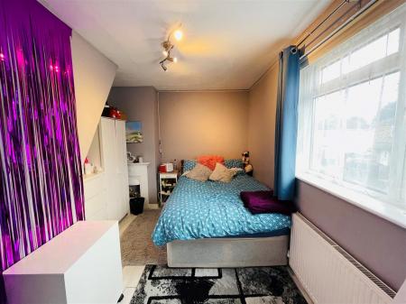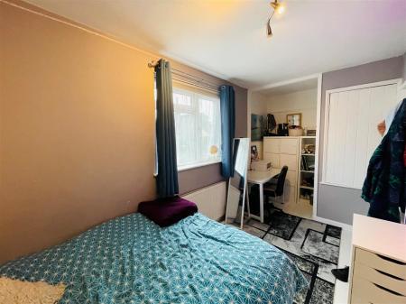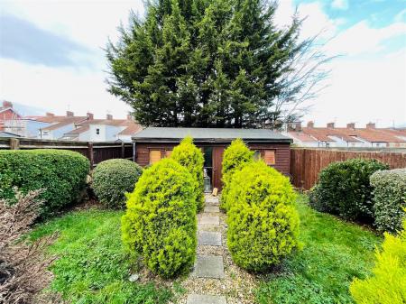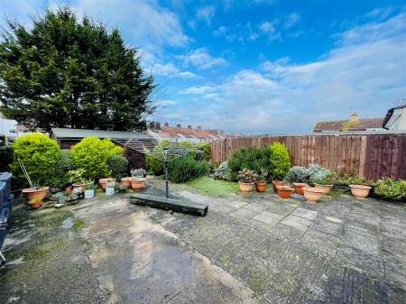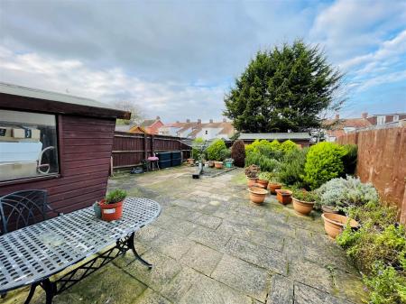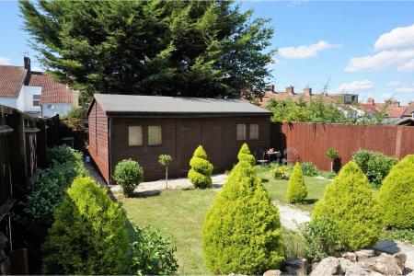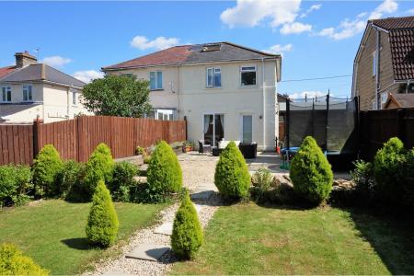- Semi Detached & No Chain
- Two Double Bedrooms
- Lovely Spacious Living Room
- Fitted Kitchen
- Family Bathroom
- Large Rear Garden
- Ample Parking
- Large Timber Workshop
- Gas Heating & Double Glazed
- Potential To Extend (STPP)
2 Bedroom Semi-Detached House for sale in Melksham
Lock and Key independent estate agents are pleased to offer this attractive, spacious two double bed semi detached property situated on the east / north side of town. The accommodation is arranged over two floors and comprises an entrance porch, an entrance hall, a fitted kitchen leading into a lovely spacious dining and living room on the ground floor. To the first floor are two double bedrooms, a family bathroom and a useful loft room. Externally there is a good size enclosed rear garden with a useful timber workshop, ample off road parking for numerous vehicles to the front and side. The property further benefits from gas heating and double glazing. Potential to extend subject to planning permissions being granted. Ideal first time purchase or investment. No Chain.
Situation - In a mature residential area of Melksham within a short distance of a number of local amenities including general store/post office etc. Melksham is a bustling town, well located for access to the surrounding towns of Chippenham, Devizes and the heritage city of Bath with it's many amenities and attractions whilst to the North, the M4 access with commuter links to Bristol, Swindon and further a field. The pretty National Trust village of Lacock is within close proximity for pleasant country walks. There is a train station in Melksham although main line services can be accessed at Chippenham where there are fast links to London, Paddington.
Accommodation - Front door with a double glazed pane inset leading to:
Entrance Lobby - Double glazed window to front, opening to:
Entrance Hall - Stairs to first floor with a useful storage cupboards below, radiator, door to:
Kitchen - 10'8" x 5'8 - Double glazed window to side. Small single glazed window. Base units with work surface over, stainless steel sink inset with mixer tap, space and plumbing for automatic washing machine and dishwasher, space and point for a electric cooker, wall mounted boiler, double glazed door opening onto the rear garden.
Spacious Living Room - 21'10" x 10'8" - Double glazed window to front, television point, feature wood effect fire surround and fireplace, radiator, double glazed patio doors opening onto the rear garden, opening to:
First Floor Landing - Double glazed window to side. Access to loft room.
Bedroom One - 13'3" to frt w/robe x 9'09" - Double glazed window to front, built-in storage cupboard, radiator, wooden staircase providing access to useful loft space.
Bedroom Two - 11'09" x 9'05" - Double glazed window to rear, radiator.
Loft Room - Velux window to the rear.
Bathroom - Obscure double glazed window to rear, a white suite comprising a panelled bath with tiled surrounds, wall mounted hand basin with cupboard below, low level W.C, Corner shower cubicle with mains power shower, ladder style radiator, recessed spot lights.
Externally & Parking - The front of the property is partly enclosed by walling with the front and side laid to block paving providing ample off road parking with double gates opening to an area which could provide extra parking for vehicles.
Rear Garden - The rear garden is of a good size and enclosed by timber fencing with timber double gates opening to the front, laid mainly to shingle for ease of maintenance.
Studio/ Workshop - Insulated timber building with power and lighting.
Directions - From the agents office proceed to the High street and turn left, at the roundabout bear right into Lowbourne. Proceed across the next double roundabout into Sandridge road and take the next left into St Margarets Gardens, continue on where the road adjoins Craybourne Road and the property can be found on the left hand side identified by our Lock & Key For Sale board.
Important information
Property Ref: 14746_31986823
Similar Properties
3 Bedroom Semi-Detached House | £210,000
Lock and Key independent estate agents are pleased to offer this attractive two/three bed (see video as it can be put ba...
2 Bedroom Cottage | £205,000
Lock and Key independent estate agents are pleased to offer this attractive Grade ll listed character cottage in a sough...
2 Bedroom Cottage | £205,000
Lock and Key independent estate agents are pleased to offer this attractive, sweet and charming two bedroom semi detache...
2 Bedroom End of Terrace House | £215,000
Lock and Key independent estate agents are pleased to offer this two bed end terrace property situated in a cul-de-sac o...
Dowding Way, Bowerhill, Melksham
3 Bedroom End of Terrace House | £220,000
Lock and Key independent estate are pleased to offer this three bed end terraced property situated tucked away on the fa...
1 Bedroom Detached Bungalow | £220,000
Lock and Key independent estate agents estate agents are pleased to offer this rare opportunity to acquire an attractive...
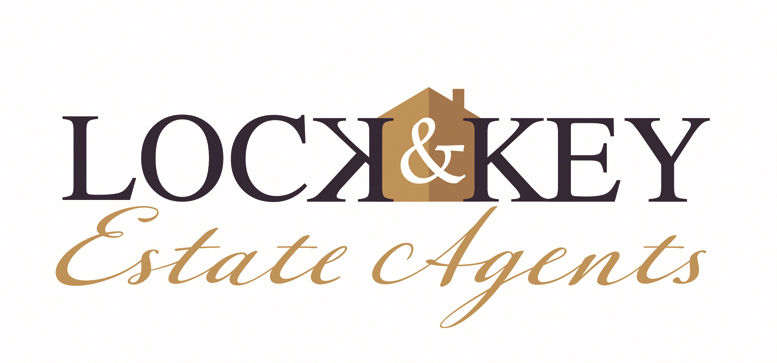
Lock & Key (Melksham)
5 Church Street, Melksham, Wiltshire, SN12 6LS
How much is your home worth?
Use our short form to request a valuation of your property.
Request a Valuation
