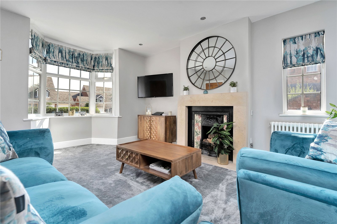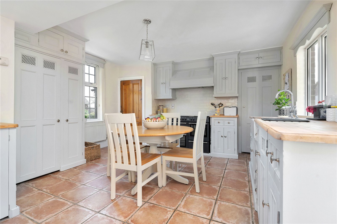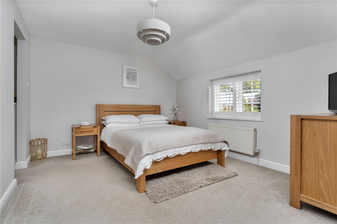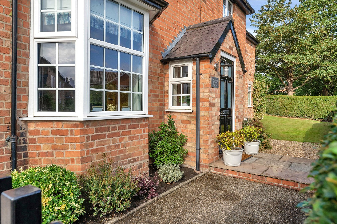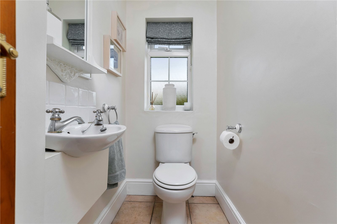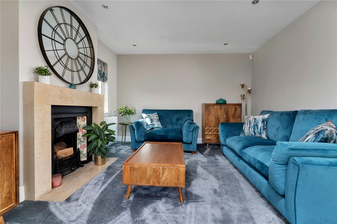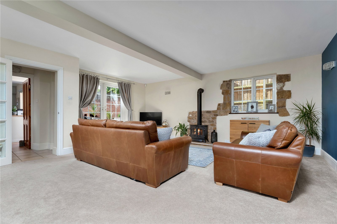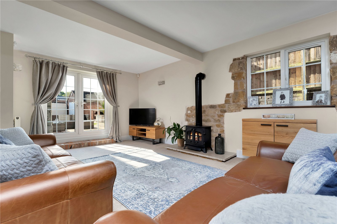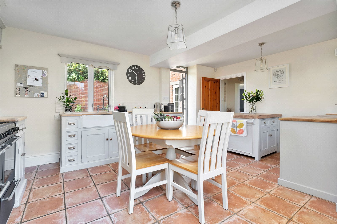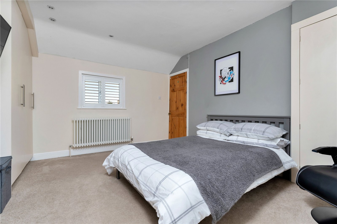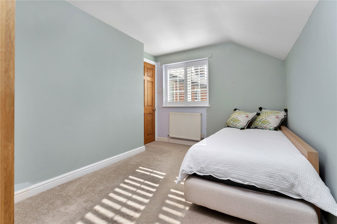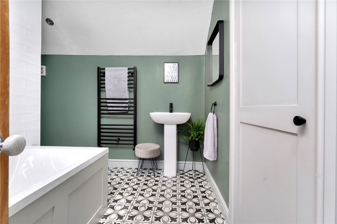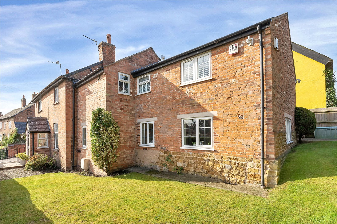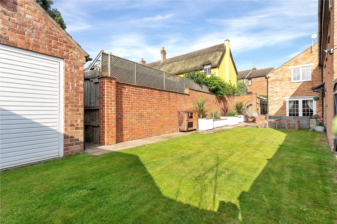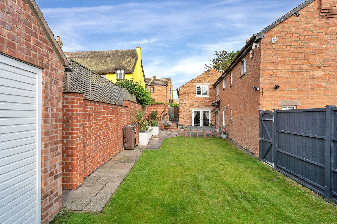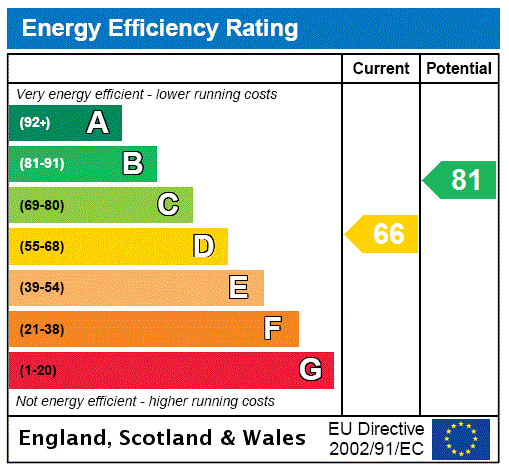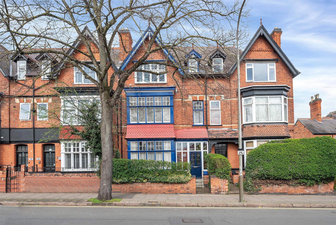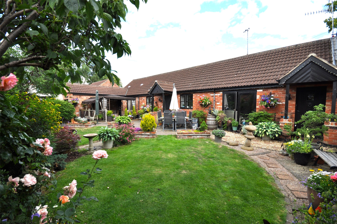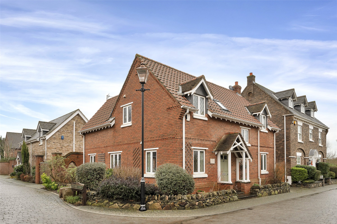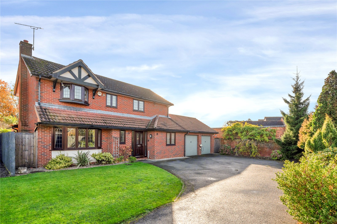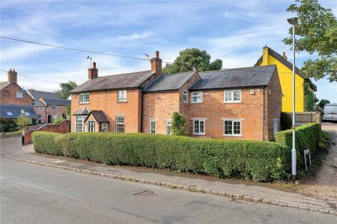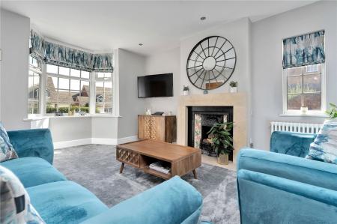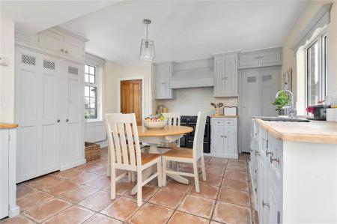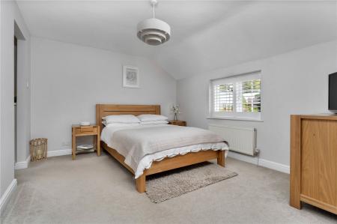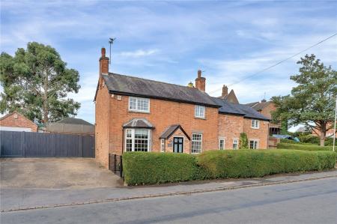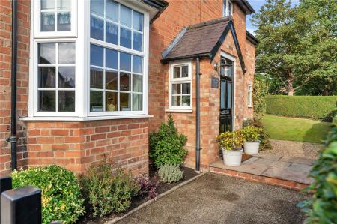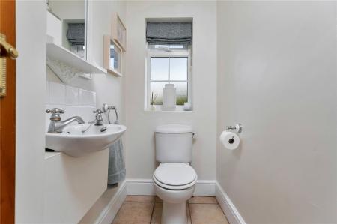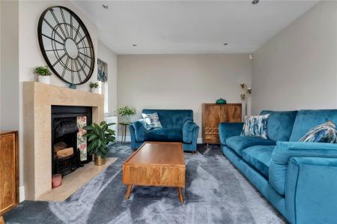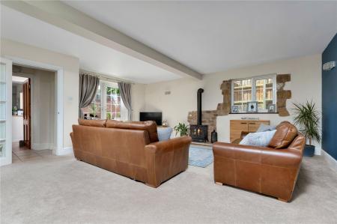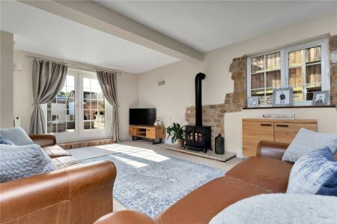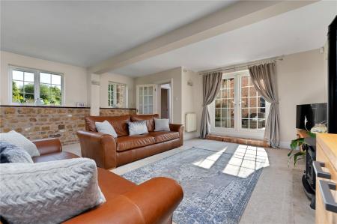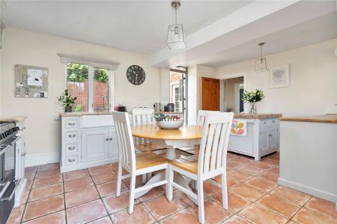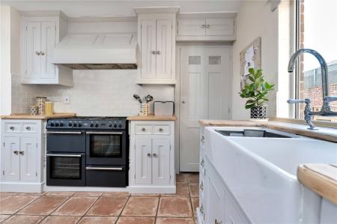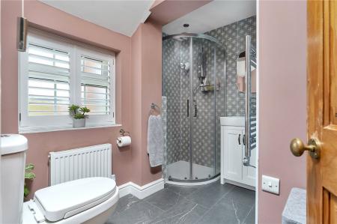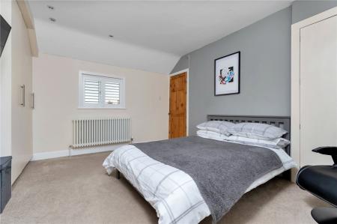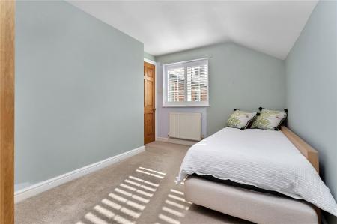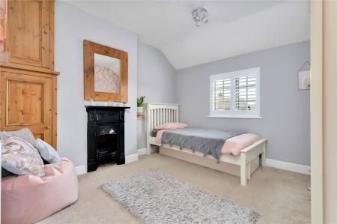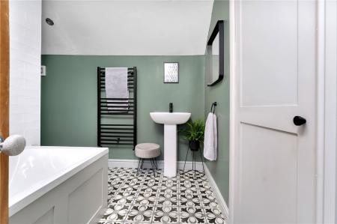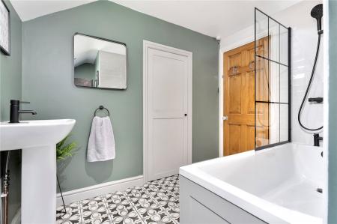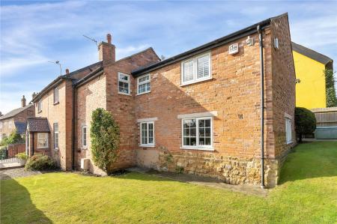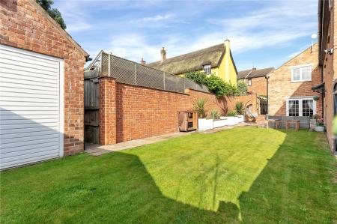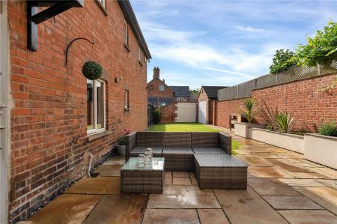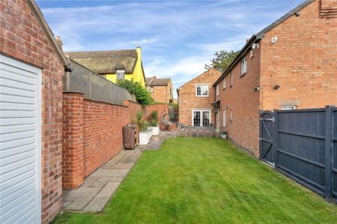- Charming and Skillfully Extended Four Double Bedroomed Detached Residence
- Lounge, Sitting Room, Farmhouse Style Kitchen
- Four Double Bedrooms, Bedroom One having En-suite Dressing Room & Shower Room
- Refitted Family Bathroom
- Private Enclosed Rear Gardens with Ornamental Walls, Patio and Lawns
- Driveway for Three Vehicles & Separate Garage
- Retaining Many Original Character Features
- Energy Rating D
- Council Tax Band E
- Tenure Freehold
4 Bedroom Detached House for sale in Melton Mowbray
A charming skillfully extended four double bedroom detached character property lying in this highly sought after rural village having gas central heating, uPVC double glazing and retaining many original character features. Offering spacious internal family accommodation comprising entrance to hallway, sitting room with feature fireplace, farmhouse style dining kitchen with range cooker and appliances, lounge with feature fireplace and French doors to the gardens. On the first floor are four double bedrooms, en-suite dressing room and shower room to bedroom one, refitted family bathroom with shower over bath. Outside the property has an extensive frontage with privet hedgerows, double width driveway with car standing for at least three vehicles. The gardens envelope the property to front, side and rear, private rear gardens with flagstone style patio, lawns and ornamental walls offering a high degree of general privacy with separate garage.
Entrance Hall Being split level with tiled flooring, uPVC double glazed multi-pane window to the side, glazed door and stairs rising to the first floor.
Sitting Room15'9" into bay x 11'10" (4.8m into bay x 3.6m). With spotlighting to the ceiling, feature multi-pane uPVC double glazed bay window to the front elevation, matching window to the side, ornate radiator, original open feature stone fireplace with tiled surround and matching stone hearth, solid pine panelled door back to the entrance hall.
Superb Refitted Living Dining Kitchen17'6" x 14'11" (5.33m x 4.55m). There is a quality fitted kitchen comprises a range of wall and base cupboards and drawers, two bowl white enamel sink unit with swan mixer taps built into solid oak preparation work surfaces, tiled splashbacks, housing for dishwasher with plumbing for dishwasher, Belling eight burner range cooker with two ovens, grill and storage for pans, extractor hood with light and built-in spotlights, further matching central island with continuous base cupboards and drawers, further L-shaped oak work surface with two double cupboards and wine rack section, matching housing for fridge/freezer, storage cloaks cupboard to side and double frontage store cupboard over, recess pantry store with built-in shelving, uPVC double glazed window to the side and power and light. There is tiled flooring, multi-pane uPVC double glazed windows to front and uPVC double glazed window to rear garden, split half glazed stable door, two radiators, two pine panelled doors, one giving access through to:
Inner Hall With tiled flooring and access to:
Downstairs WC7'3" x 3'4" (2.2m x 1.02m). With multi-pane obscure uPVC double glazed window to front, low level WC and vanity wash hand basin, pine panelled door.
Lounge19'5" x 18'9" (5.92m x 5.72m). With multi-pane uPVC double glazed window to the front, side and rear, French doors to the gardens with brick step, exposed stonework to two walls, wall lights, three double radiators, feature living flame stove gas fire on stone hearth with feature sandstone to the back wall, wall lights with dimmer switch control and multi-pane door to the inner hallway.
First Floor Landing With uPVC double glazed windows to the rear with attractive double fronted white shutters, radiator and wall lights.
Bedroom One15'7" x 10'6" (4.75m x 3.2m). With multi-pane uPVC double glazed windows to front with attractive shutters, radiator and off:
Separate Dressing Room8'1" (2.46m) x 6'2" (1.88m) to back of wardrobes. With uPVC double glazed roof window, three floor to ceiling double fronted wardrobes, further tall boy triple fronted storage cupboards and three matching drawers, radiator, directional spotlighting and access to:
En-suite Shower Room8'2" x 6'3" (2.5m x 1.9m). With a white suite comprising shower cubicle with rainshower and handheld shower with glass roll doors, vanity wash hand basin with chrome mixer taps, double cupboard under and mirror over, low level WC with dual flush, radiator, heater chrome towel rail, obscure glass multi-pane window to the front elevation with attractive shutters, tiled flooring, spotlighting to ceiling and pine panelled door.
Bedroom Two14'6" x 11'4" (4.42m x 3.45m). With multi-pane uPVC double glazed windows with attractive shutters to the front and rear elevations. Two ornate radiators, three floor to ceiling double fronted wardrobes, one shelf cupboard, opening shelving and pine panelled door.
Bedroom Three11'2" x 10'9" (3.4m x 3.28m). With multi-pane uPVC double glazed windows to front with attractive shutters, radiator, two double fronted pine storage cupboards and pine panelled door.
Bedroom Four12'8" x 8'9" (3.86m x 2.67m). With multi-pane uPVC double glazed windows to rear gardens with double fronted shutters, uPVC double glazed roof window, radiator and pine panelled door.
Family Bathroom9'10" x 9'7" maximum (3m x 2.92m maximum). Having a refitted white suite comprising panelled bath with mixer taps, handheld shower and rain shower over, glass screen, low level WC with dual flush, pedestal wash hand basin with matching mixer taps, useful recess storage cupboard with built-in shelving. There is tiled flooring, black heated towel rail, obscure glass uPVC double glazed windows to the side, extractor fan, spotlighting and pine panelled door.
Outside The property fronts Top End with manicured privet hedgerow, double width driveway affording car standing for up to three cars, wrought iron railing with access to the front door and gardens and gated access to the rear. The gardens envelope the property with lawns to front, side and rear and a brick paved pathway leads to the private enclosed and landscaped rear gardens with flagstone extensive patio area, raised planters and outside tap and security lighting being completely walled for privacy. There is CCTV and a separate garage.
Garage21'10" x 10'6" (6.65m x 3.2m). With up and over door, power and light, storage into roof space and side personal door into the gardens.
Extra Information To check Internet and Mobile Availability please use the following link - https://checker.ofcom.org.uk/en-gb/broadband-coverage
To check Flood Risk please use the following link - https://check-long-term-flood-risk.service.gov.uk/postcode
Important information
This is a Freehold property.
Property Ref: 55639_BNT220972
Similar Properties
Charlotte Street, Melton Mowbray, Leicestershire
Light Industrial | Guide Price £500,000
A rare offering to the market is this detached freehold light industrial unit located in the town centre.
Main Street, Thorpe Satchville, Melton Mowbray
3 Bedroom Detached House | Guide Price £500,000
An individually styled detached idyllic cottage lying in the centre of this highly sought after village benefitting from...
Hinckley Road, Leicester, Leicestershire
7 Bedroom Terraced House | Offers Over £500,000
Dating back to 1890, this handsome Victorian villa boasts seven well proportioned bedrooms and three formal reception ro...
Wood Farm Court, Thrumpton, Nottingham
4 Bedroom Detached House | From £525,000
A most attractive character barn conversion situated in this semi-rural village perfectly located for numerous amenities...
Waterside Drive, Mountsorrel, Loughborough
4 Bedroom Detached House | Guide Price £535,000
An immaculately presented and enclosed four bedroom detached family home within this bespoke gated riverside award-winni...
Westfield Close, Rearsby, Leicester
4 Bedroom Detached House | Offers in excess of £550,000
A most deceptive skilfully extended four bedroom detached residence lying on a corner plot abutting open countryside to...

Bentons (Melton Mowbray)
47 Nottingham Street, Melton Mowbray, Leicestershire, LE13 1NN
How much is your home worth?
Use our short form to request a valuation of your property.
Request a Valuation

