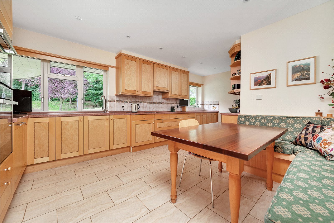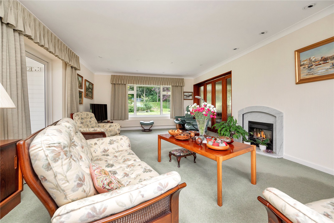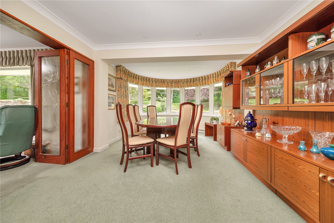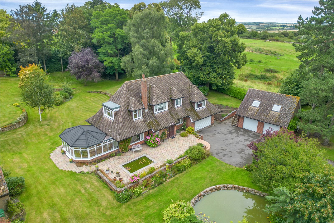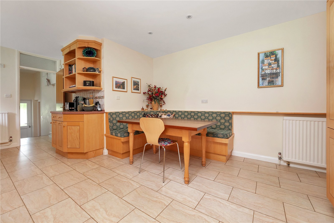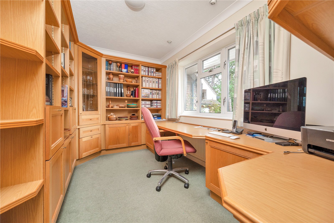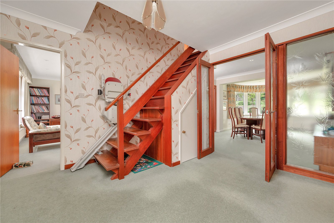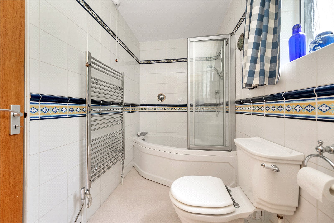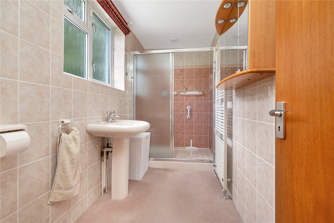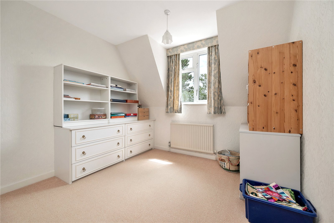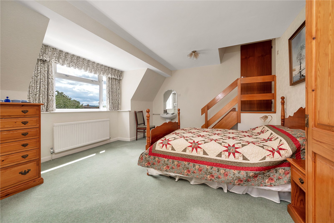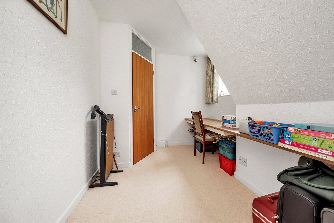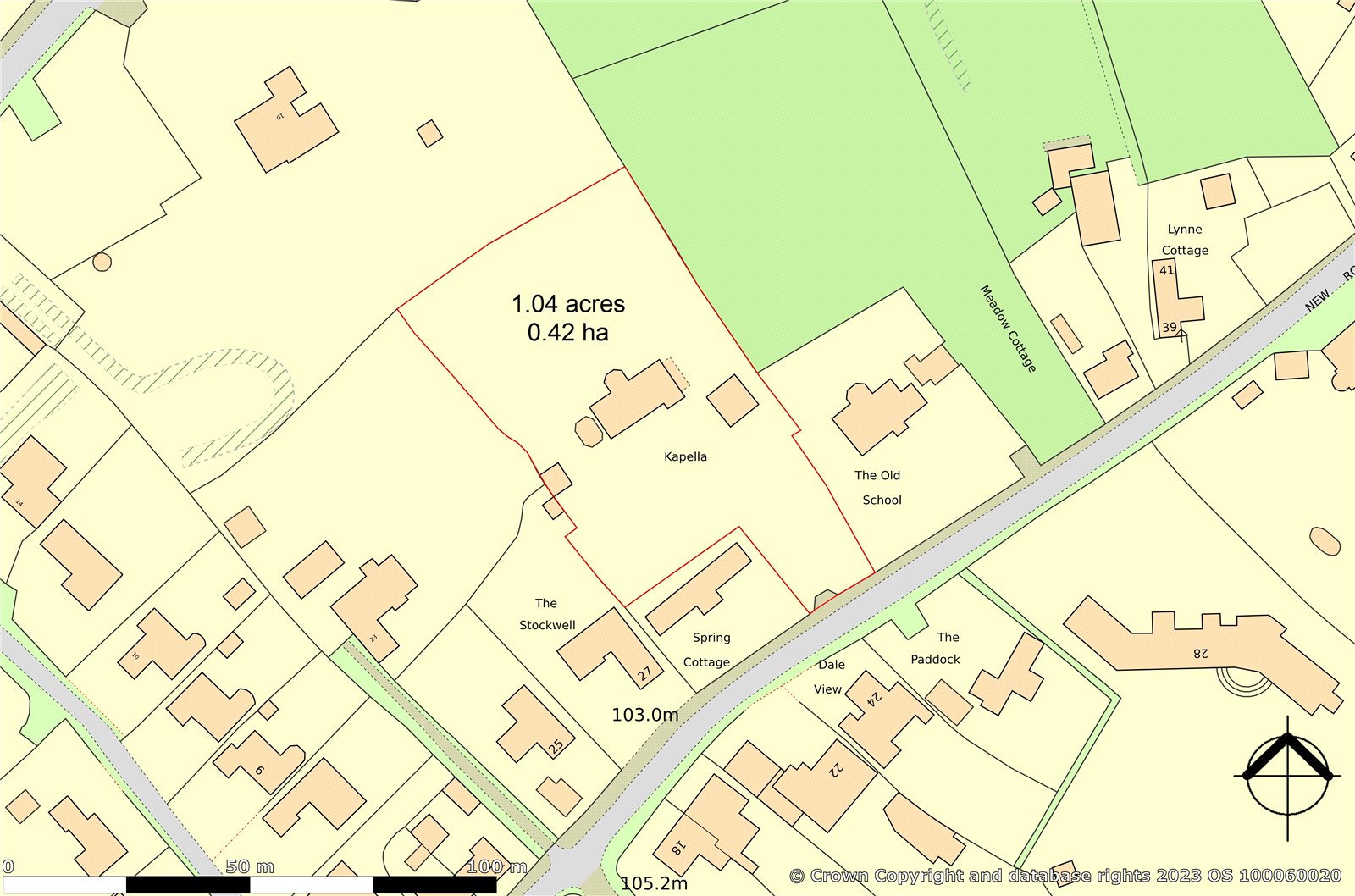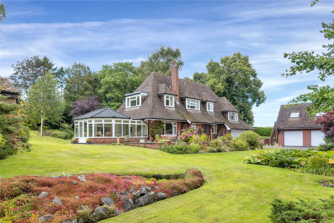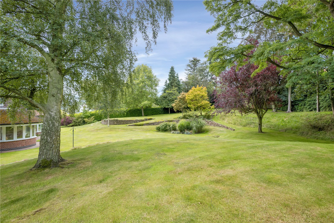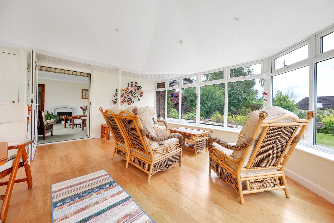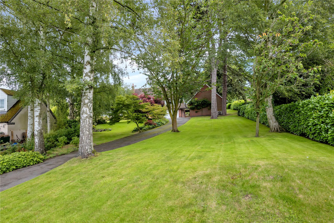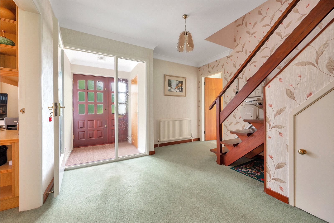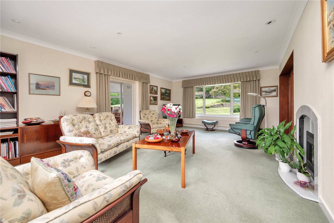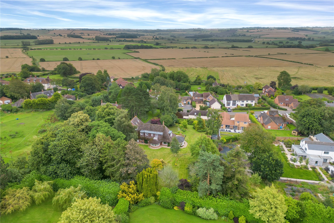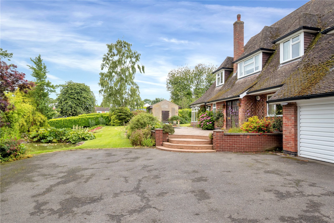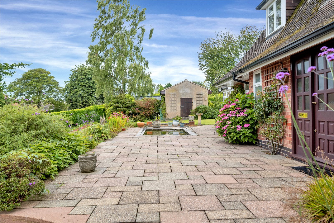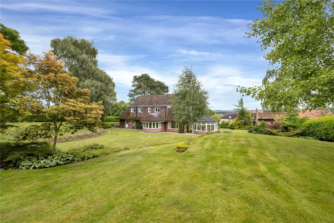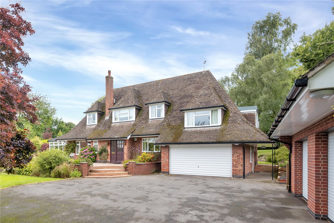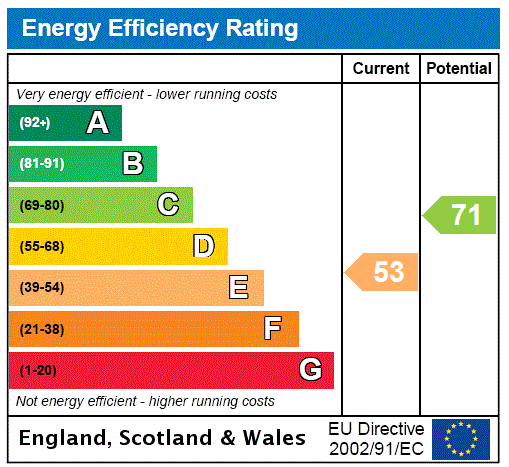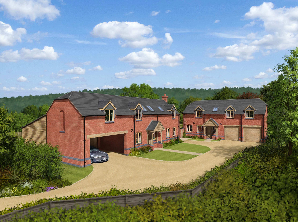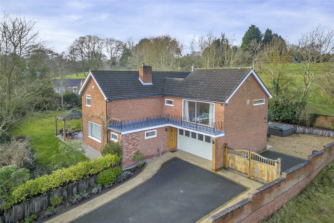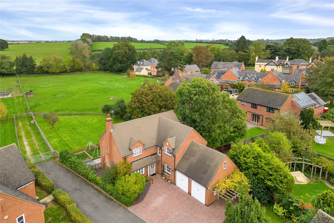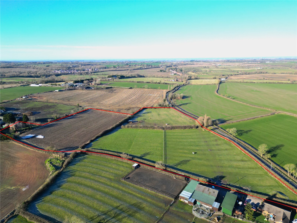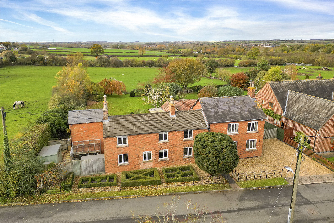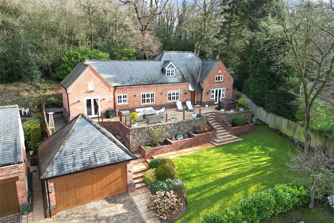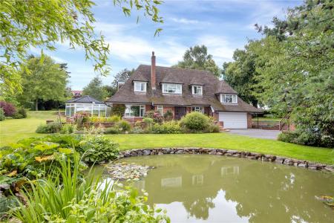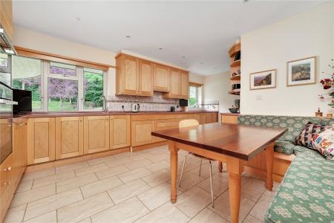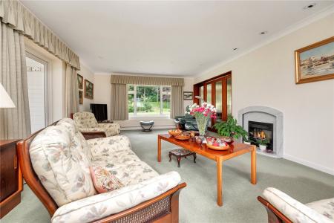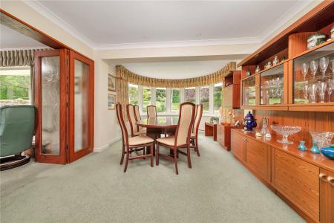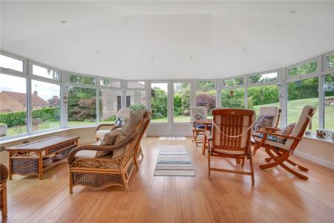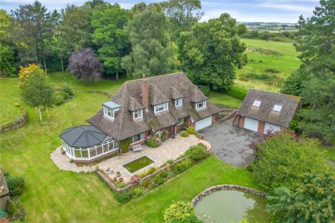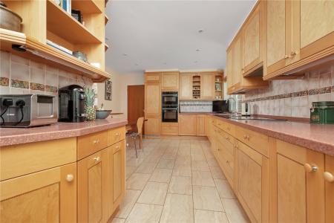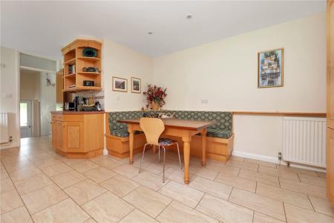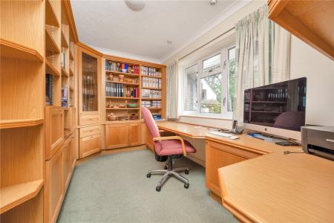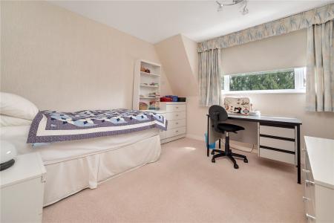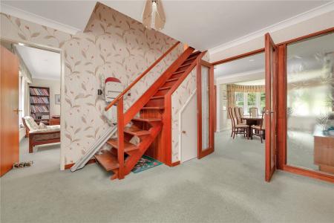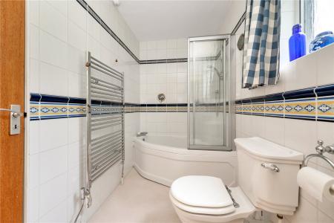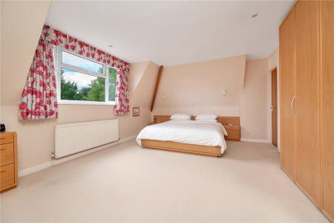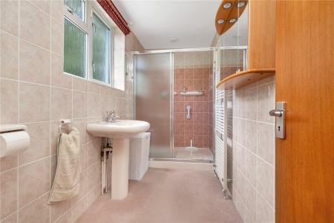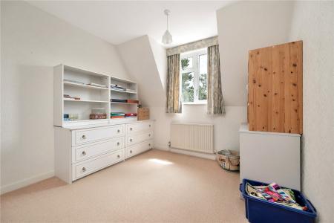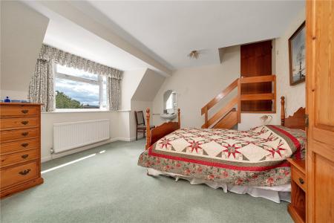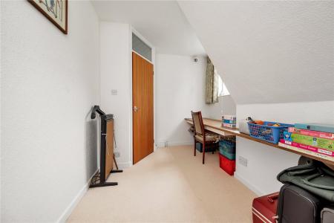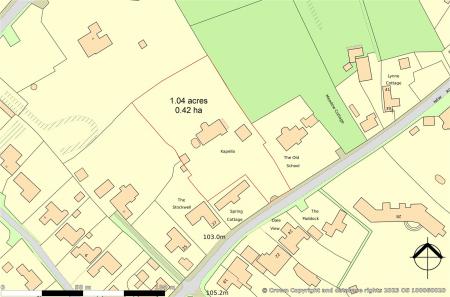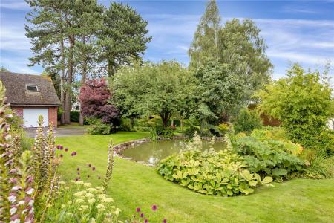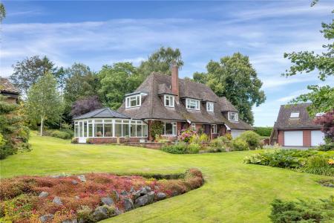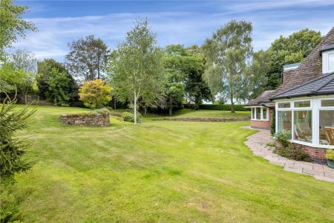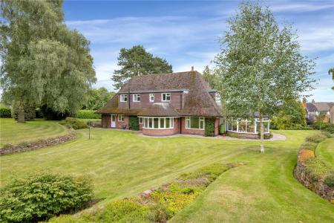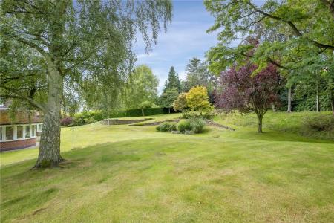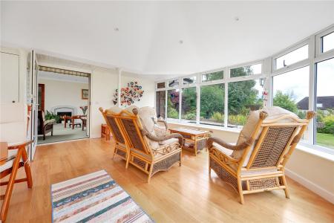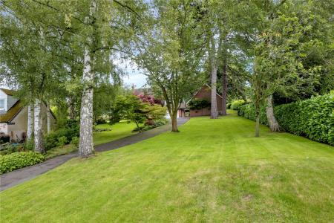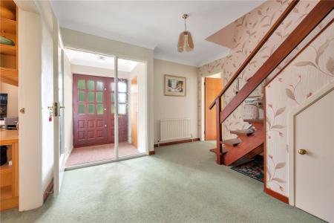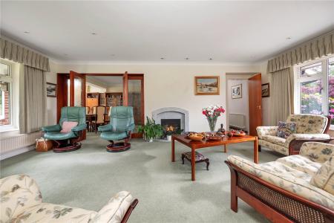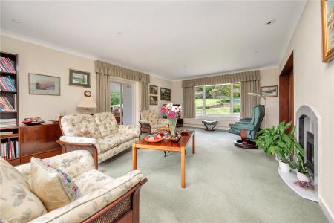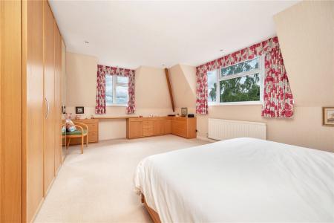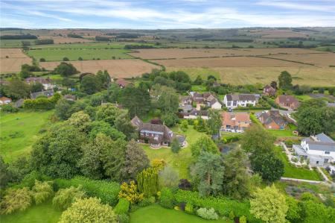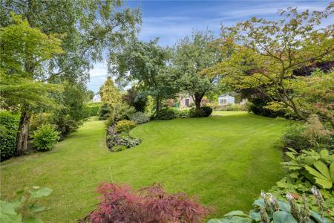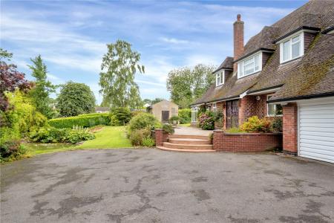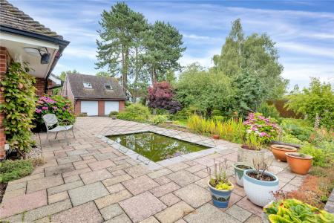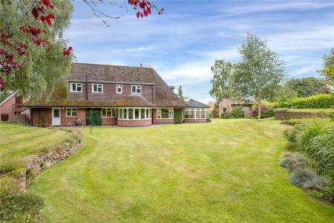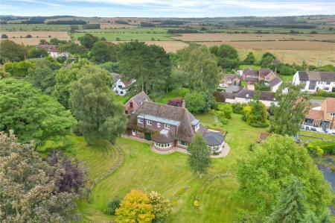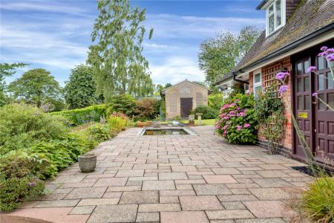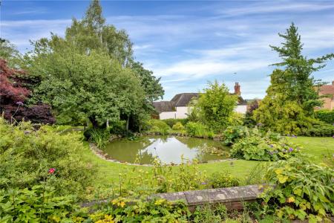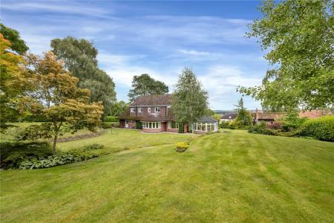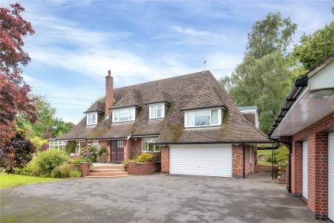- A Stunning Five Bedroomed Detached Residence Standing on Plot Extending to 1.04 Acres
- Centrally Heated and Double Glazed
- Lounge, Garden Room and Dining Room
- Dining Kitchen, Study, Side Lobby/Utility and Boiler Room
- Five First Floor Bedrooms
- En-Suite Shower Room and Separate Bathroom
- Integral Double Garage, Separate Detached Double
- Energy Rating E
- Council Tax Band G
- Tenure Freehold
5 Bedroom Detached House for sale in Melton Mowbray
An impressive and imposing individual detached residence occupying a beautiful landscaped garden extending to over an acre. The property is approached through an elaborate wrought iron gated entrance, meandering through a tree lined driveway and reaching the property in an elevated position, beautifully nestled amongst mature trees and overlooking a large ornate pond. A quite remarkable opportunity to purchase such a unique home boasting a generous amount of flexible living accommodation, In addition to numerous ancillary spaces all set within a convenient yet secluded position in this highly regarded village within easy reach of Melton Mowbray and Oakham.
Storm Porch Having a half glazed half wood multi pane front door with matching side panel, access to the cloakroom and obscure glass glazed French door with matching side panel into hallway.
Cloakroom6'3" x 2'9" (1.9m x 0.84m). Fitted with a low flush WC, vanity wash hand basin, fully tiled to the walls and uPVC glazed window to the front.
Hallway A good sized hallway with coving to the ceiling, stairs rising to the first floor having hard wood stairs with open Strat and banister with storage cupboard under.
Lounge20'10" x 14'3" (6.35m x 4.34m). A spacious reception room benefitting from a dual aspect having two uPVC glazed picture windows to the front and rear elevations making this a naturally light room. Having electric living flame fire with marble surround and hearth, coved ceilings, spotlights and two radiators. With double hard teak wood doors with matching obscure glass side panels to the dining room and uPVC door through to the garden room.
Garden Room19'3" x 16'8" (5.87m x 5.08m). A beautiful garden room with uPVC glazed windows to all sides with fifteen opening top windows, French doors leading out to the gardens, recess storage cupboard with built-in shelving, spotlighting to the ceiling and blow heaters from the central heating system.
Dining Room19'9" (6.02m) into bay x 11'7" (3.53m). Accessed through teak doors from the entrance hallway and further access from the lounge with feature bay window to the rear garden having five opening windows, built-in display shelving with spotlights and glass shelving, spotlighting to the ceiling and coved ceilings.
Home Office/Study11'8" x 7'9" (3.56m x 2.36m). Fitted with built-in quality desk with drawers and cupboards under, display shelving, matching bookshelving, glass display cabinet with spotlighting and a further bookshelf with open display. Having a uPVC glazed window to the front elevation, spotlighting to the ceiling, coved ceilings and radiator.
Dining Kitchen19'4" x 12'9" (5.9m x 3.89m). A Stoneham fitted kitchen with a series of Birdseye Maple cupboards, drawers, matching wall cupboards and eye level units over, concealed lighting under and with Corian customised worktops with tiled splashbacks. Having a one and a half sink unit with swan mixer taps and built-in water softener, Neff ceramic hob with extractor hood over, double oven and grill to the side, microwave combi, wine rack section, integrated fridge and freezer, dishwasher two uPVC glazed windows to the rear elevation and two radiators. There is also built-in cushioned seating with storage under and Amtico flooring.
Utility Room With the continuation of Amtico flooring, double storage cupboard and door leading to the rear garden.
Boiler Room3'10" x 4'7" (1.17m x 1.4m). Having a double fronted and single fronted wall cupboard, obscure glazed window to the side and the continuation of the Amtico flooring.
From Utility Room Accessed from the side lobby via steps with a uPVC door leading to the gardens and a second door leading into the double garage.
Double Garage17'3" (5.26m) x 16'6" (5.03m) maximum. With up and over door, power and light, built-in shelving, built-in wine store with light over and obscure glazed uPVC window to the side. Within the floor of the garage is a built-in cellar storage which is insulated and extends under the lounge, dining room and study.
First Floor Landing With uPVC glazed window to the rear and radiator.
Bedroom One18' x 13' (5.49m x 3.96m). Benefitting from a dual aspect with uPVC glazed windows to the front and side elevations. Having spotlighting over the bed area, spotlighting to the ceiling and double radiator.
En-Suite Shower Room11'2" approx x 4'9" (3.4m approx x 1.45m). Fitted with a double shower tray with obscure glass screen sliding door and Mira shower, pedestal wash hand basin, low flush WC, wall mounted mirrored cabinet with spotlighting, fully tiled to the walls, heated towel rail and niche shelving.
Bedroom Two16'6" x 14'2" (5.03m x 4.32m). A double room with uPVC glazed windows to the front and side elevations, pedestal wash hand basin, two radiators and Teak steps leading to the landing.
Bedroom Four9'6" (2.9m) x 9'9" (2.97m) to wardrobe fronts. Fitted with two double wardrobes with matching store cupboards over, eight matching drawers, uPVC window to the front elevation and radiator.
Bedroom Three11'3" x 10' (3.43m x 3.05m). Fitted with a built-in single cupboard, uPVC window enjoying views to the garden and radiator.
Bedroom Five/Sewing Room15'4" x 6'4" (4.67m x 1.93m). With built-in work desk, uPVC window to the rear, radiator and loft access which has a pull down ladder, fully boarded and light.
Bathroom11'2" x 4'9" (3.4m x 1.45m). Fitted with a three piece white suite comprising corner bath with mixer taps and gravity fed shower, low flush WC, vanity wash hand basin with double cupboard under, mirror and light over, shaver point, heated chrome towel rail, airing cupboard with pine slat storage, obscure glazed window to the rear and fully tiled to the walls and floor.
Second Double Garage19'2" x 23' (5.84m x 7m). A detached garage with two independent roll up and over doors, power and light and separate stairs which lead to:
Workshop Store22'6" x 11'4" (6.86m x 3.45m). With two glazed roof windows, wall heater, lighting and power.
Brick Built Store13' x 12'2" (3.96m x 3.7m). With window to the front and rear, brick based flooring, pitched roof for storage, lighting and power.
Outside to the Front The property lies on a magnificent plot extending to 1.04 acres and is well set back from the road with sweeping tarmac driveway affording numerous vehicle standing and with tree lined driveway, lawns either side and stock perennial borders. This then leads to the a second double garage. The gardens envelop the property with shaped lawns and ornamental pond, steps up onto front raised patio area with ornamental walls, beautiful stocked borders, laurel hedgerows to the boundaries and outside security lighting.
Outside to the Rear The gardens continue to the rear of the property with tiered areas and ornamental stone walls.
Accommodation Offering well-arranged and flexible internal accommodation and being centrally heated and double glazed the property comprises storm porch into entrance hallway, lounge, superb garden room, separate dining room with feature bay window to the gardens, study which is fully fitted with work desks, bookshelves, cupboards and drawers and a Stoneham fitted kitchen with built-in breakfast seating and integrated appliances. Having a side lobby/utility area, boiler room and access to double garage (it should be noted that there is also cellar access which continues under the study, lounge and dining room). The first floor landing leads to five bedrooms, bedroom one with en-suite shower room and a principal bathroom. The property is well set back from the road with a sweeping tarmacadam driveway with standing for numerous vehicles and tree lined frontage. Having a double garage to the house with up and over door and a further detached double garage with two independent electric roll up and over doors and with side stairs leading to a workshop store/potential further home office. The magnificent gardens envelop the property with ornamental pond, tiered lawns, garden store, laurel hedgerows, stock perennial borders and mature trees. Internal inspection strongly recommended to fully appreciate the quality and flexible accommodation on offer.
General Note Gas is available within Burton Lazars but not currently supplied to this property as it is oil supplied with a replacement tank and boiler.
Extra Information To check Internet and Mobile Availability please use the following link - https://checker.ofcom.org.uk/en-gb/broadband-coverage
To check Flood Risk please use the following link - https://check-long-term-flood-risk.service.gov.uk/postcode
Important information
This is a Freehold property.
Property Ref: 55639_BNT230684
Similar Properties
Penn Lane, Stathern, Melton Mowbray
4 Bedroom Detached House | Guide Price £775,000
Enjoying a secluded position with an attractive approach within this highly desirable village, a rare opportunity to acq...
Main Street, Ratcliffe on the Wreake, Leicestershire
5 Bedroom Detached House | Guide Price £775,000
An individually styled and further skilfully extended four/five bedroomed spacious detached family residence on a plot e...
Hall Farm Close, Queniborough, Leicester
5 Bedroom Detached House | Guide Price £750,000
A four/five bedroomed detached residence with a further 2.04 acres of paddock land lying at the centre of Queniborough i...
Ladbroke, Southam, Warwickshire
3 Bedroom Detached House | Guide Price £800,000
A rare development opportunity presents itself with the availability of Old Barn Farm. This well-positioned three bedroo...
Main Street, Kirby Bellars, Melton Mowbray
4 Bedroom Detached House | £825,000
An impressive and truly charming detached farm house situated in a well-manicured third of an acre plot backing onto ope...
Johnscliffe Close, Newtown Linford, Leicester
4 Bedroom Detached House | Guide Price £825,000
Located in a private no-through road position with the most spectacular elevated Charnwood Forest views is this one-off...

Bentons (Melton Mowbray)
47 Nottingham Street, Melton Mowbray, Leicestershire, LE13 1NN
How much is your home worth?
Use our short form to request a valuation of your property.
Request a Valuation

