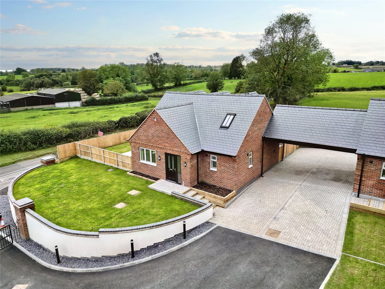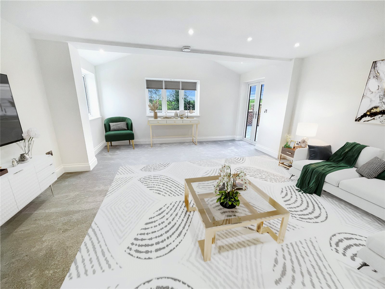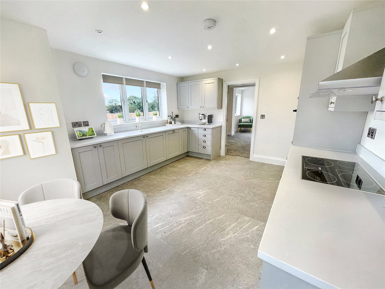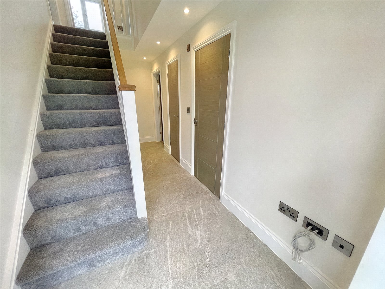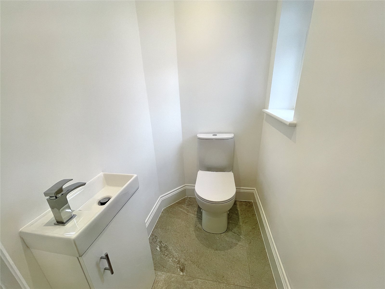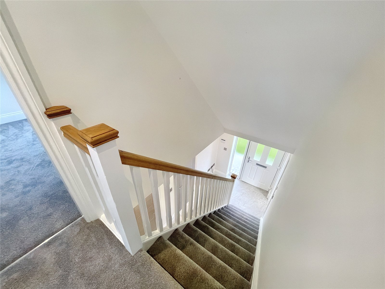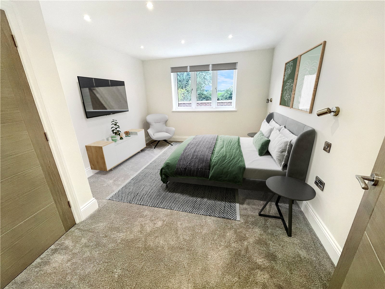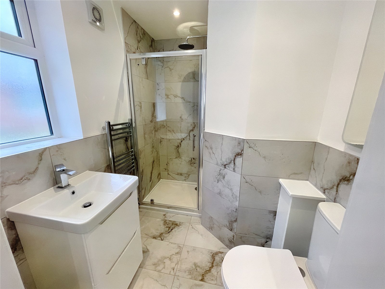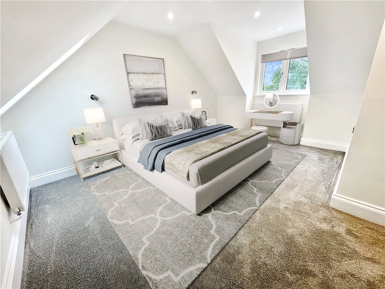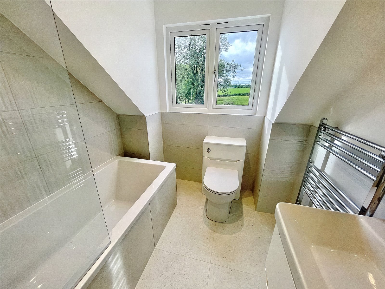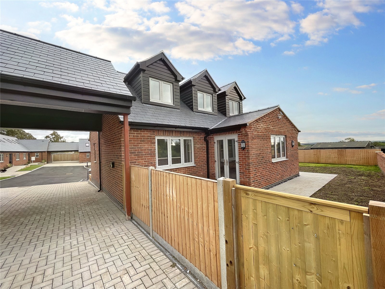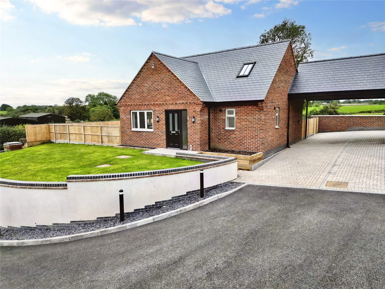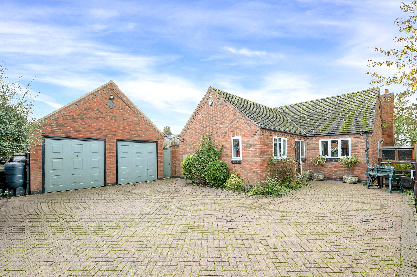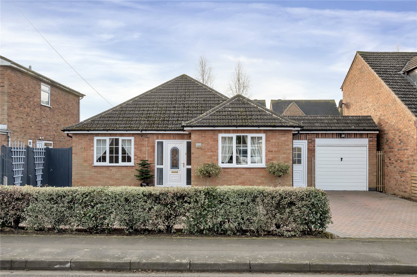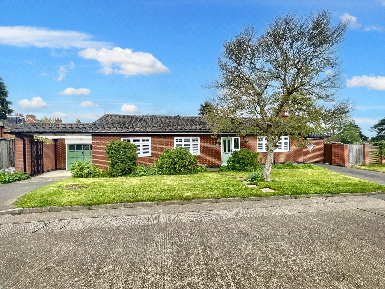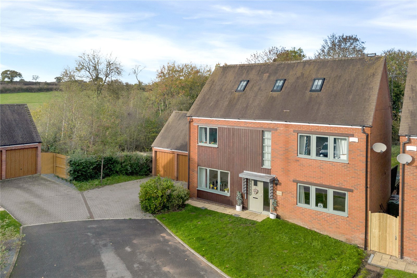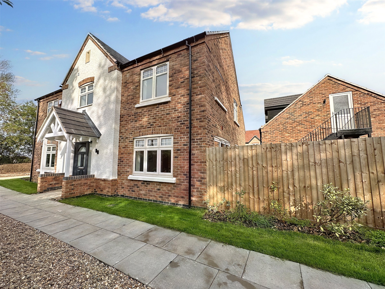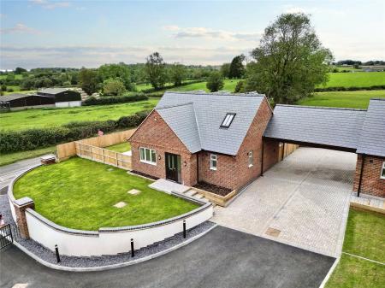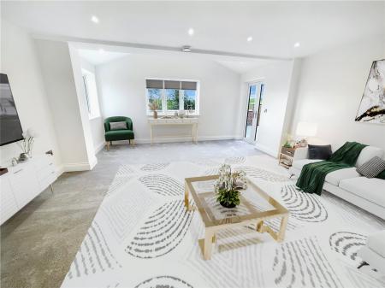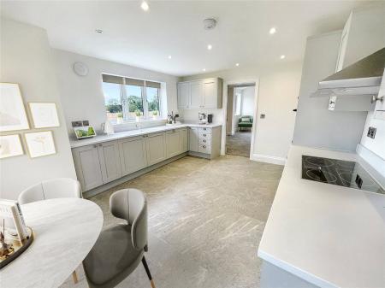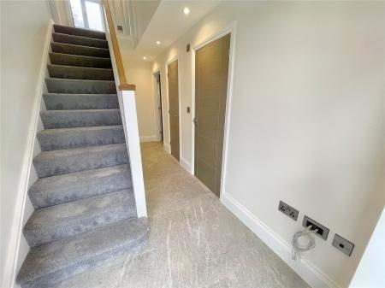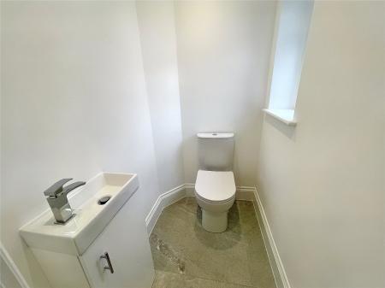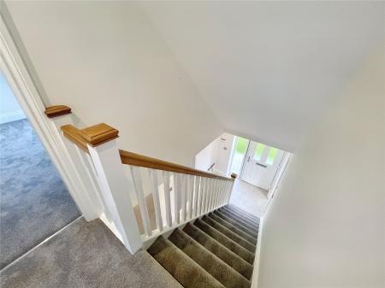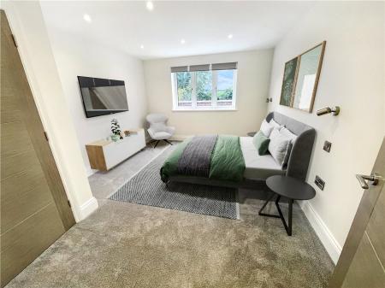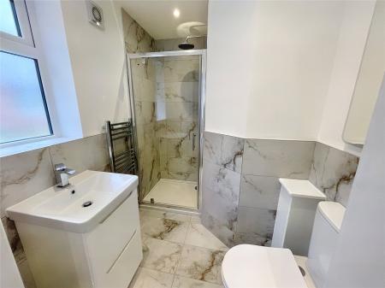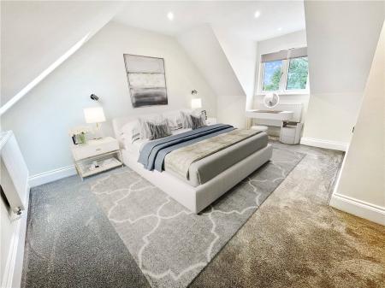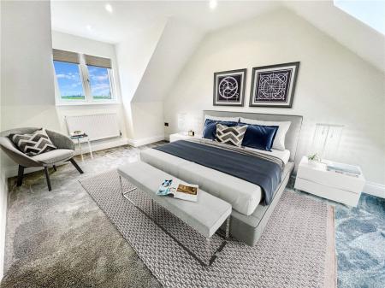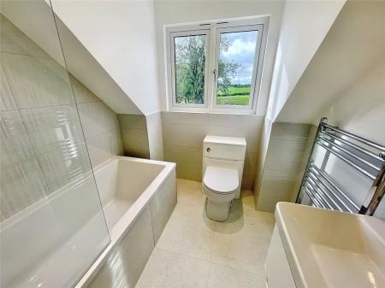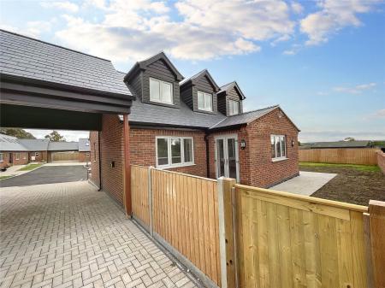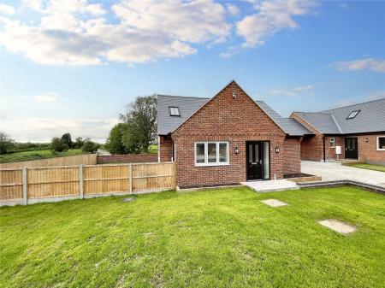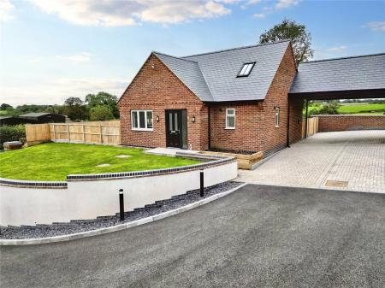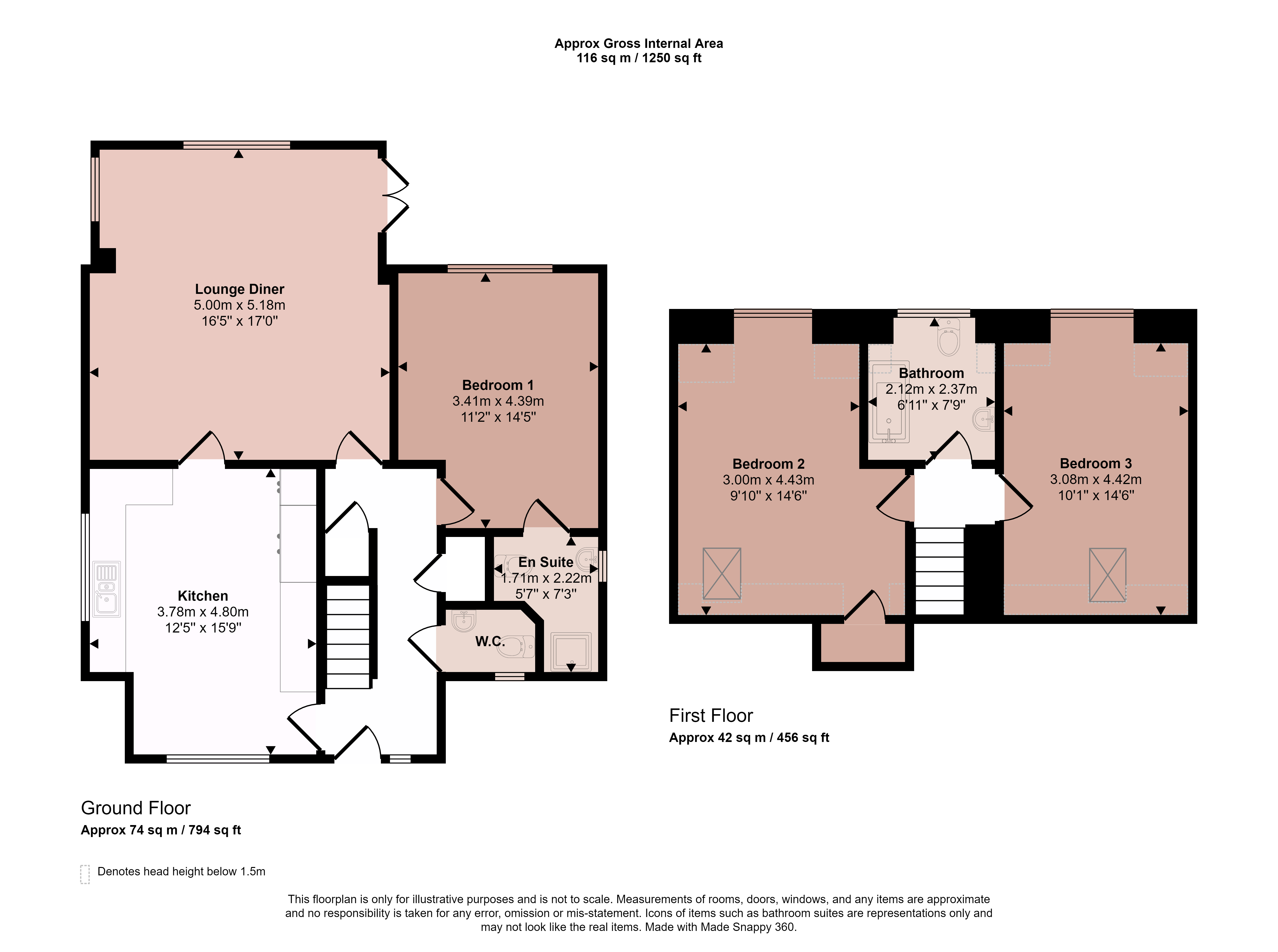- Brand New Three Double Bedroomed, Two Storey Detached Home
- Hallway & Cloakroom
- Magnificent Lounge with French Doors
- Quality Fitted Kitchen with Integrated Appliances
- Ground Floor Bedroom with En-suite
- Two Further Double Bedroom & Bathroom to First Floor
- Corner Plot Gardens
- Parking & Car Standing for up to Four Vehicles and Open Car Port
- Energy Rating Pending
- Council Tax Band Pending
3 Bedroom Detached House for sale in Melton Mowbray
A beautifully presented two storey detached residence forming part of this exclusive development of just six properties accessed via electric gates to the front. There is a sweeping brick paved driveway and open car port with car standing for at least four cars, Air Source heat pump central heating system with underfloor heating to the ground floor and conventional radiators to the first floor. The property has fitted carpets and Porcelanosa tiled flooring and comprises entrance into hallway with storage cupboard and downstairs cloakroom, magnificent rear lounge with French doors to the gardens, dining kitchen with integrated appliances, ground floor bedroom with en-suite shower room. To the first floor are two further double bedrooms and bathroom. The gardens envelop the property forming a corner plot with open countryside views, front open-plan gardens with additional car standing. The rear gardens form an L-shape with additional storage area/garden shed, lawns, back patio, screen fencing to the boundaries. Viewing of this lovely property lying at the centre of Scalford village is highly recommended by the agents without delay. Brand new accommodation with 10 year guarantee. No Upward Chain.
Cricketer Court Cricketer Court forms part of this exclusive development set in the heart of Scalford village consisting of four, three bedroom semi-detached and two three bedroom detached dwellings, individually and architecturally designed. Built to a high specification by local developers DBR Developments affording open countryside views. DBR Developments have worked closely with the planning authority and architects to produce these stunning dwellings at the heart of this popular village, sympathetic to the surrounding environment with new homes blending seamlessly with neighbouring properties.
'Our approach is a simple one, a mixture of modern as well as traditional materials and methods carefully chosen to harmonise with the existing environment. Our site manager ensure that the build quality lives up to the highest standards that the people and neighbours come to expect!'
Specification
Entrance Hall Having a composite double glazed door with obscure glazed side panel, stairs rising to the first floor, Porcelanosa under floor heated flooring, spotlighting to the ceiling and useful recess useful storage cupboard.
Cloakroom With low flush WC, vanity wash hand basin with white and chrome cupboard, obscure glazed uPVC window to the side, extractor fan, spotlighting to the ceiling and Porcelanosa under floor heating flooring.
Lounge Having uPVC glazed window the rear and side elevations with further French door enjoying views to the countryside and paddocks adjoining, spotlighting to the ceiling and French glazed doors to the hallway and kitchen.
Kitchen A quality fitted breakfast kitchen with uPVC glazed windows to the front and side elevations having open countryside views. There is a single drainer sink unit built into preparation work surfaces, built in Bosh double oven, hob and grill with extractor hood over, larder fridge/freezer, dishwasher and washing machine. Comprising a comprehensive series of base cupboards and drawers and with matching eye level units over.
Bedroom With uPVC glazed window to the rear enjoying views to the countryside and ceiling spotlights.
En-Suite Shower Room Fitted with a shower having a rain shower, hand held shower and glass screen, vanity wash hand basin with chrome mixer tap and double cupboard under, low level flush WC, wall mounted Bluetooth mirror, obscure glazed window to the side, heated chrome towel rail, tiled flooring, half tiled to the walls and fully tiled round the shower.
Landing With staircase rising from the ground floor with banister and spindles.
Bedroom With uPVC glazed window to the front and rear enjoying views to the paddock and open countryside, recess airing cupboard, spotlights and storge into roof eaves.
Bedroom Having a uPVC glazed window to the front and rear enjoying views to the paddock and countryside and two radiators.
Bathroom Fitted with a white suite comprising tiled panelled bath with rain shower and handheld shower and glass screen, vanity wash hand basin with double cupboard under, low flush WC, wall mounted Bluetooth mirror, heated chrome towel rail and window to the rear.
Outside The property is elevated with ornamental walls, open plan front lawned garden and steps, brick paved driveway affording tandem parking for two/three vehicles. The private enclosed rear garden envelop the property with screen fencing lawns, ornamental wall, outside tap and electric points. The carport has an electric car point.
General Mains operated smoke and CO²detectors
High quality sealed Agatle Grey (white interior) uPVC windows
Modern Bi-folding doors
Insulation to latest specification
Air Source Heat Pumps by LG with quality radiators (there is underfloor heating to the ground floor)
BT/Virgin connections (where available)
Monitored alarm system
Modern internal feature oak linear light grey with complementary handles
Timber staircase with oak handrail and capping
Reservation Process To reserve one of these individual properties, contact Bentons Estate Agents to arrange a viewing, reservation form and £1,000 non-returnable deposit. The property will then proceed to legal exchange within 8 weeks with a 'On Notice' completion date tied in the current build programme, nearing completion.
General Note All photographs showing furniture have been staged for illustration purposes only.
Extra Information To check Internet and Mobile Availability please use the following link - https://checker.ofcom.org.uk/en-gb/broadband-coverage
To check Flood Risk please use the following link - https://check-long-term-flood-risk.service.gov.uk/postcode
Important information
This is a Freehold property.
Property Ref: 55639_BNT231096
Similar Properties
Mill Road, Rearsby, Leicestershire
3 Bedroom Detached Bungalow | £495,000
Set in the heart of the highly regarded village of Rearsby and located at the end of a long private driveway is this ind...
Avenue Road, Queniborough, Leicester
3 Bedroom Detached Bungalow | Guide Price £495,000
A large detached bungalow having been luxuriously well appointed and extended to create the most magnificent flexible li...
Sandham Bridge Road, Cropston, Leicestershire
3 Bedroom Detached Bungalow | Guide Price £495,000
A well presented and further upgraded three bedroom detached bungalow located in this popular village offering flexible...
Wreake Drive, Rearsby, Leicester
4 Bedroom Detached House | £499,950
A beautifully presented and skilfully extended four bedroom detached residence lying on this popular cul-de-sac position...
Green Farm Court, Anstey, Leicestershire
5 Bedroom Detached House | Guide Price £499,950
A five double bedroom, three storey detached residence forming part of this exclusive electric gated development of just...
Primrose Court, Gaddesby, Leicester
4 Bedroom Detached House | £499,950
An ideal opportunity to acquire a new family home located on this exclusive development of only ten homes built by Cadeb...

Bentons (Melton Mowbray)
47 Nottingham Street, Melton Mowbray, Leicestershire, LE13 1NN
How much is your home worth?
Use our short form to request a valuation of your property.
Request a Valuation
