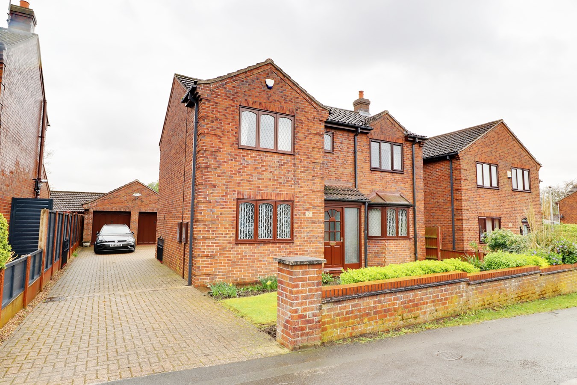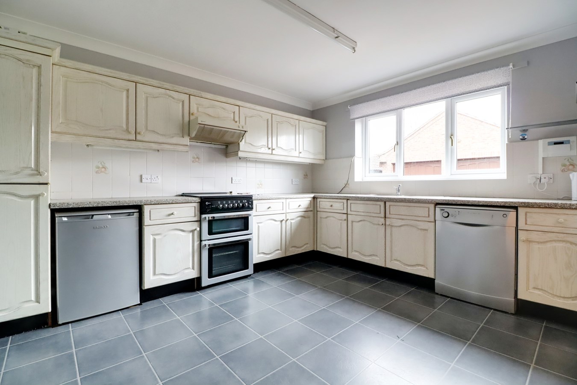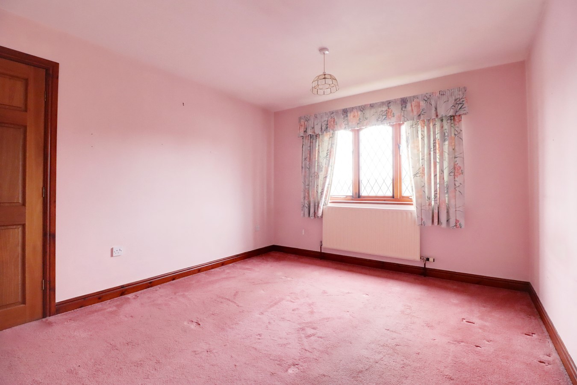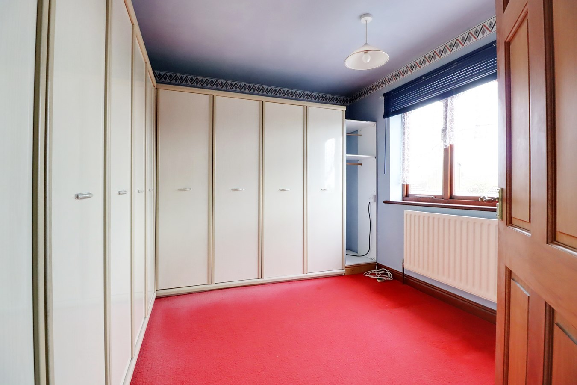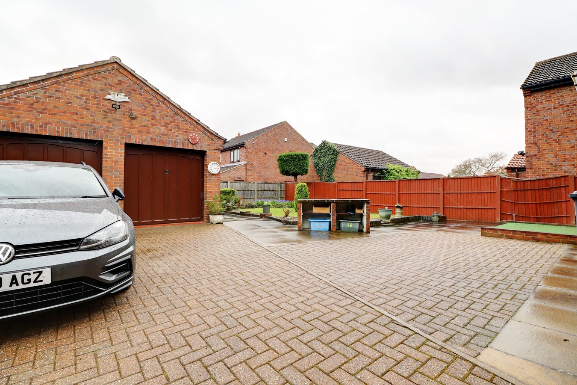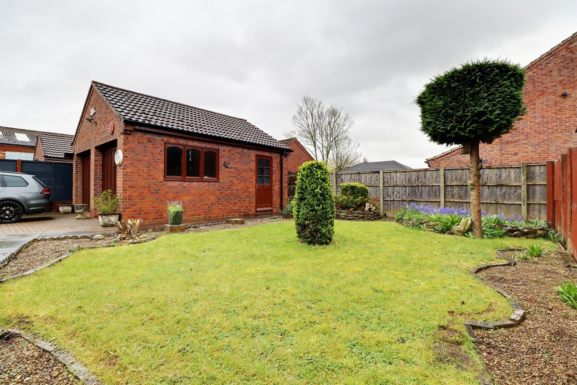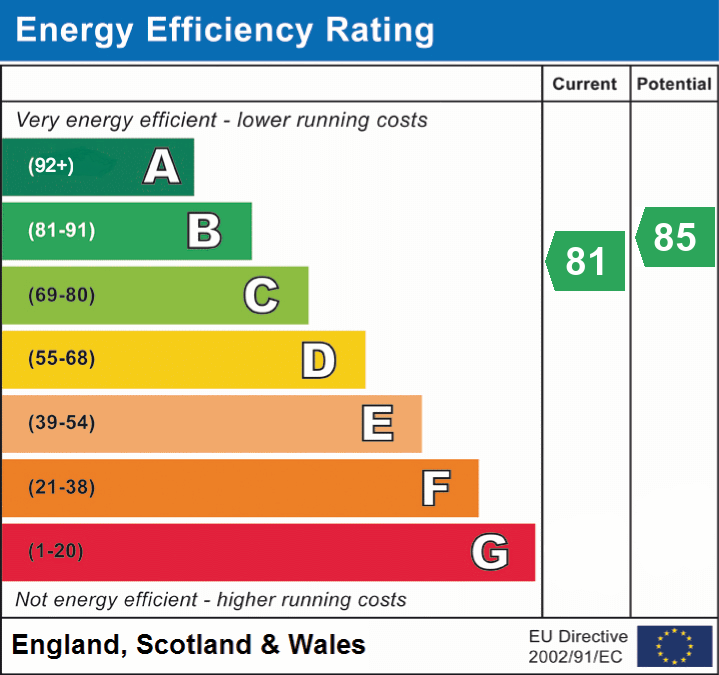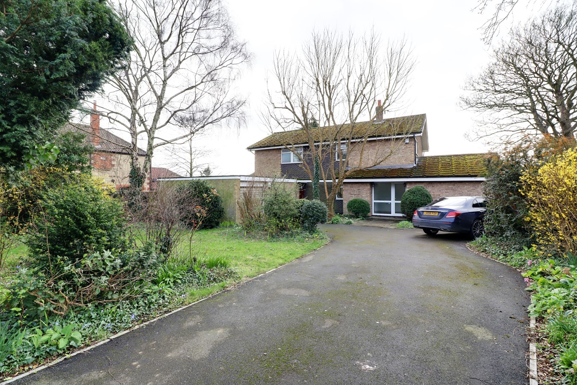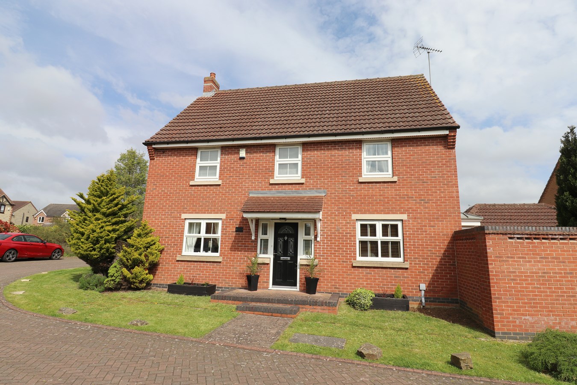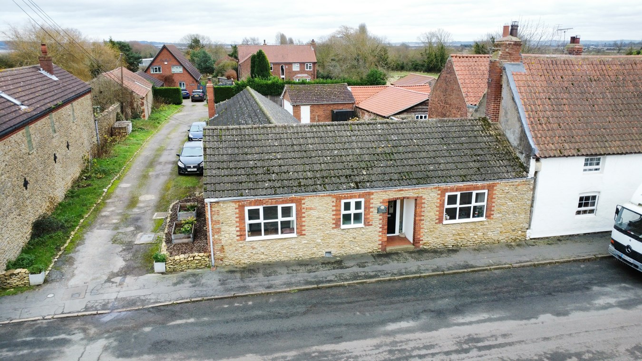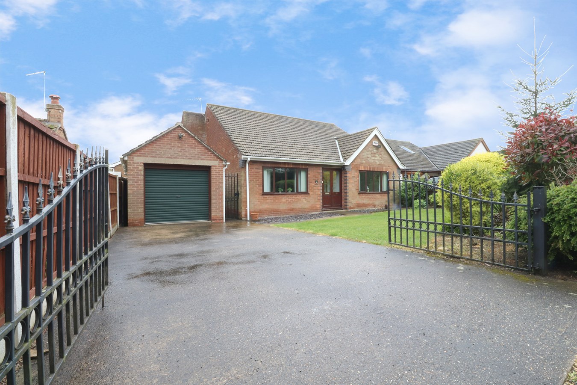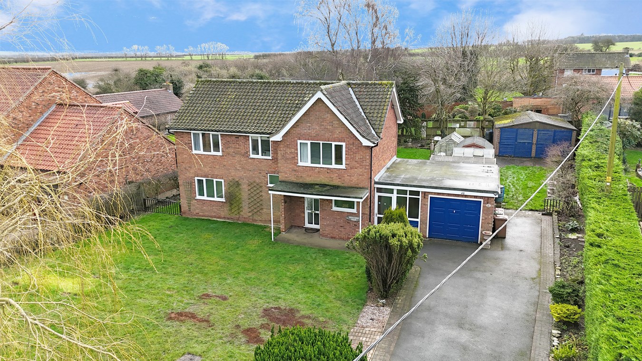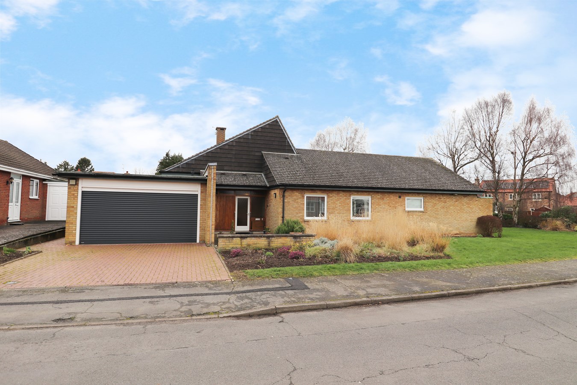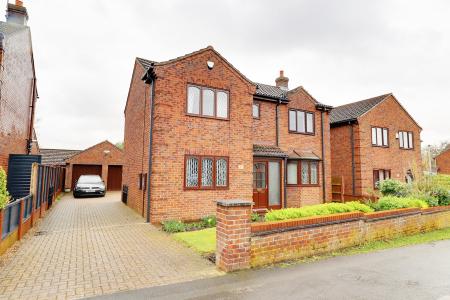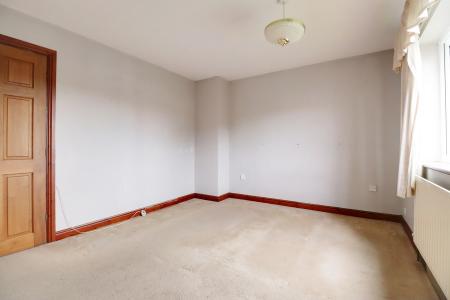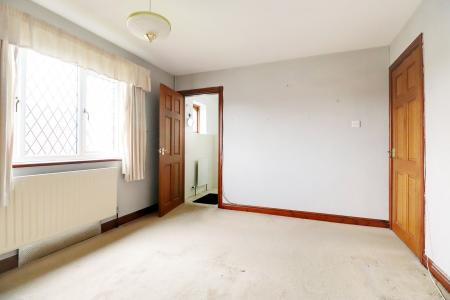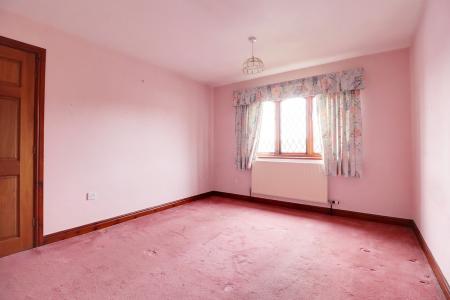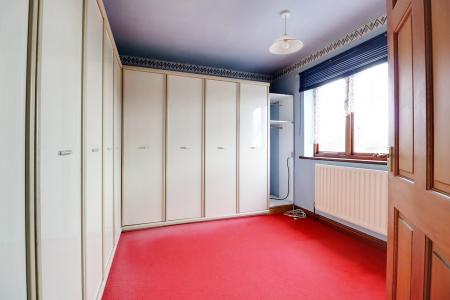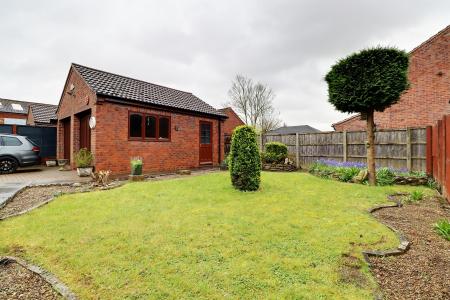- A FINE MODERN DETACHED HOUSE
- NO UPWARD CHAIN
- DETACHED DOUBLE GARAGE
- HIGHLY DESIRABLE VILLAGE LOCATION
- 2 RECEPTION ROOMS
- FITTED KITCHEN & UTILITY ROOM
- 3 DOUBLE BEDROOMS WITH A MASTER EN-SUITE
- MODERN FAMILY SHOWER ROOM
- PRIVATE SOUTH FACING GARDENS
- NOT TO BE MISSED
3 Bedroom Detached House for sale in Messingham
** DETACHED DOUBLE GARAGE ** NO UPWARD CHAIN ** SOUTH FACING REAR GARDEN ** A superb opportunity to purchase a charming modern detached house located centrally within the highly desirable village of Messingham offering beautifully kept accommodation that provides excellent scope for extension or alteration subject to relevant consent. The well proportioned accommodation comprises, front entrance porch, inner hallway, large main living room with patio doors to the garden, formal dining that has previously been used as a fourth bedroom, fitting dining kitchen with a utility and cloakroom. The first floor provides a central landing with a useful cloakroom, 3 generous double bedrooms with a master en-suite shower room and a modern re-fitted shower room. The front enjoys a manageable lawned garden with an adjoining substantial block paved driveway to the side and rear that allows extensive parking for multiple vehicles with direct access to a detached brick built double garage. The private rear garden comes principally lawned with adjoining borders and a flagged seating area. Finished with double glazing and gas fired central heating system. Viewing comes with the agents highest of recommendations. View via our Scunthorpe office.
FRONT ENTRANCE PORCH
1.76m x 0.95m (5' 9" x 3' 1")
CENTRAL RECEPTION HALLWAY
1.76m x 3.32m (5' 9" x 10' 11")
LARGE MAIN LIVING ROOM
3.56m x 6.06m (11' 8" x 19' 11")
FORMAL DINING ROOM / POTENTIAL BEDROOM 4
3.25m x 3.05m (10' 8" x 10' 0")
FITTED DINING KITCHEN
3.25m x 3.86m (10' 8" x 12' 8")
REAR ENTRANCE / UTILITY ROOM
1.76m x 1.71m (5' 9" x 5' 7")
CLOAKROOM
1.76m x 0.75m (5' 9" x 2' 6")
FIRST FLOOR LANDING
2.8m x 1.7m (9' 2" x 5' 7")
FRONT DOUBLE BEDROOM 1
3.6m x 3.29m (11' 10" x 10' 10")
EN-SUITE SHOWER ROOM
1.75m x 1.67m (5' 9" x 5' 6")
FRONT DOUBLE BEDROOM 2
3.25m x 3.85m (10' 8" x 12' 8")
REAR BEDROOM 3
3.25m x 3.1m (10' 8" x 10' 2")
NEWLY FITTED SHOWER ROOM
2.56m x 2.67m (8' 5" x 8' 9")
DOUBLE GARAGE
5.4m x 5.62m (17' 9" x 18' 5")
Important information
This is a Freehold property.
Property Ref: 14608104_27515916
Similar Properties
4 Bedroom Detached House | Offers in region of £295,000
** NO UPWARD CHAIN ** EXCELLENT RANGE OF BRICK & STONE OUTBUILDINGS ** Positioned centrally yet privately within the hig...
Woodward View, Scunthorpe, DN16
4 Bedroom Detached House | Offers in region of £285,000
**STUNNING DETACHED FAMILY HOME****FINISHED TO A HIGH STANDARD THROUGHOUT** Situated in a popular residential area of Sc...
4 Bedroom Cottage | Offers in excess of £285,000
**EXTREMELY SPACIOUS 19TH CENTURY SEMI-DETACHED COTTAGE/BUNGALOW****BEAUTIFULLY PRESENTED THROUGHOUT** Located in the qu...
Holme Lane, Bottesford, Scunthorpe, DN16
3 Bedroom Detached Bungalow | £310,000
**NO CHAIN****HIGHLY DESIRABLE & RARELY AVAILABLE LOCATION****SPACIOUS DETACHED BUNGALOW** Located on the ever popular H...
North Street, Roxby, Scunthorpe, DN15
3 Bedroom Detached House | Offers in excess of £325,000
**NO CHAIN****SPACIOUS DETACHED FAMILY HOME****SUBSTANTIAL PLOT** This well presented detached family home is located in...
Charles Avenue, Scotter, Gainsborough, DN21
4 Bedroom Detached Bungalow | £325,000
**NO CHAIN****SPACIOUS DETACHED FOUR BEDROOM BUNGALOW** Paul Fox Estate Agents are proud to present this unique four bed...
How much is your home worth?
Use our short form to request a valuation of your property.
Request a Valuation

