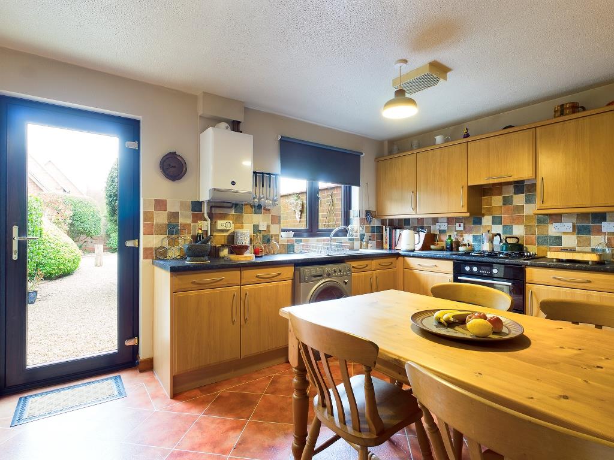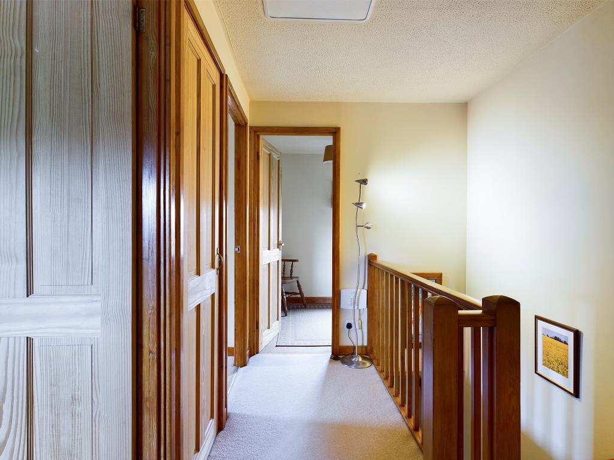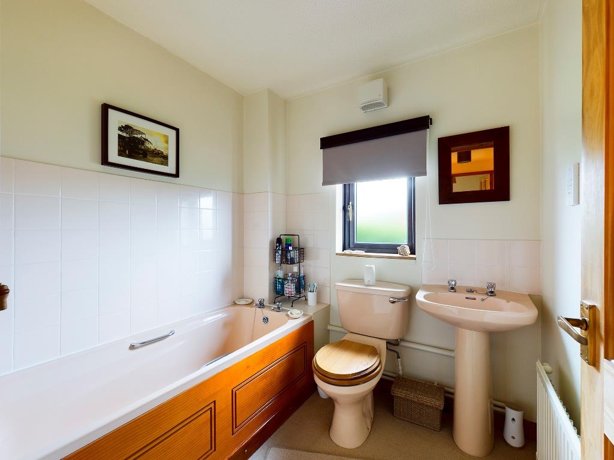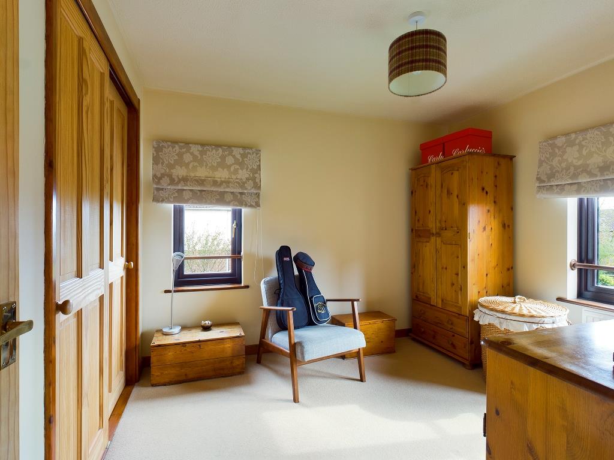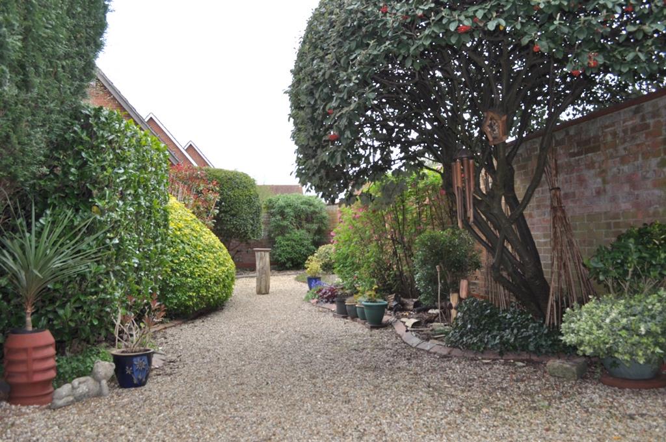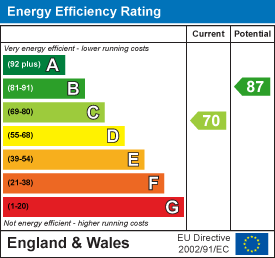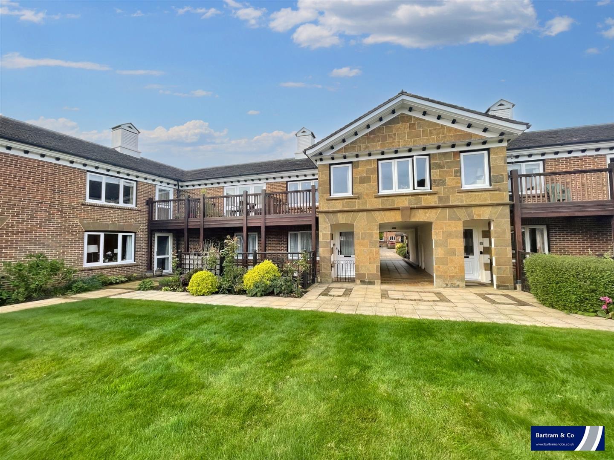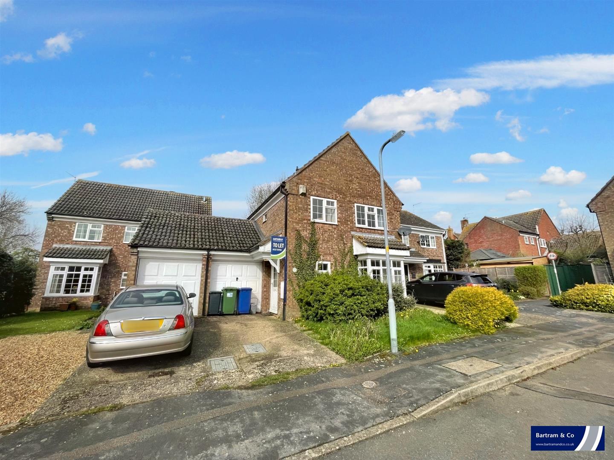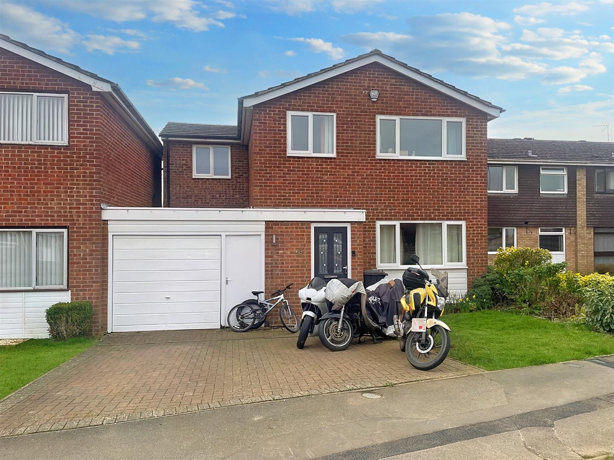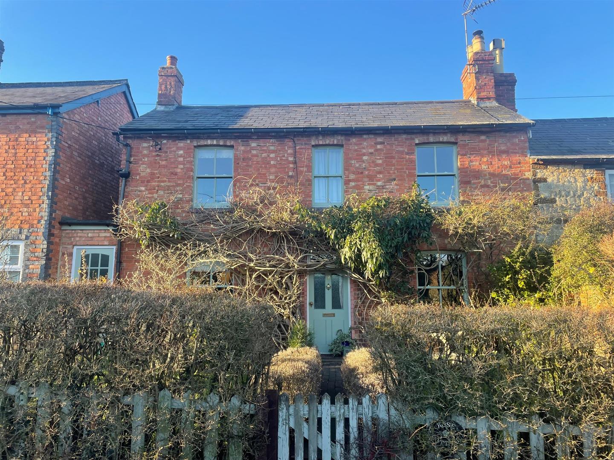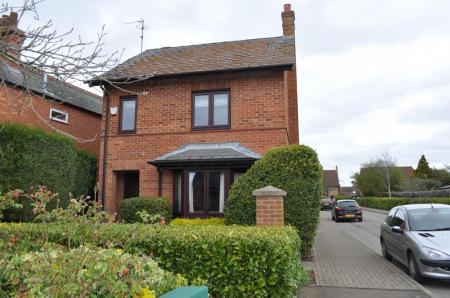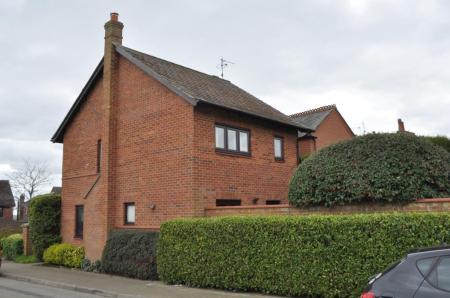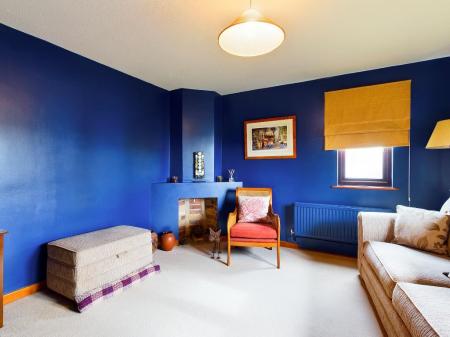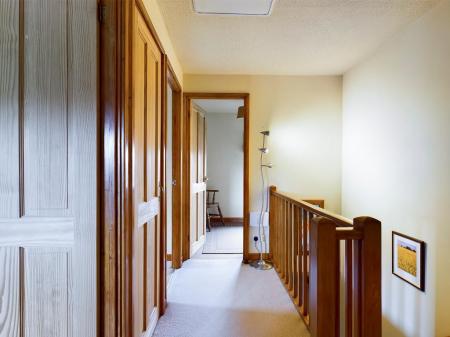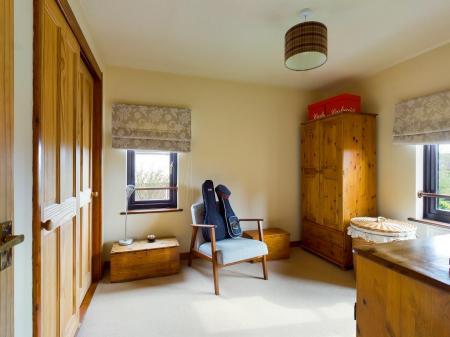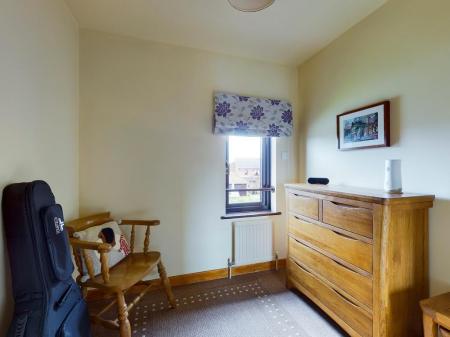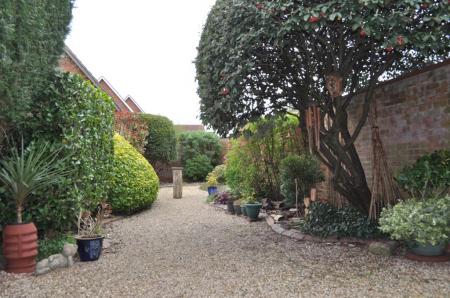- Detached Home
- Village Location
- Kitchen/Dining Room
- Three Bedrooms
- Double Glazed Doors and Windows
- Gas Central Heating
- Garage And Parking
- Gardens to Front and Rear
- EPC Energy Rating: C
3 Bedroom Detached House for sale in Milton Keynes
A modern detached home in the sought after village location of Castlethorpe. The property boasts good sized family living accommodation. Comprising a fitted kitchen/dining room, living room with a bay window to the front aspect, three bedrooms and a family bathroom. Outside there are front and rear gardens, garage in a block with a single parking space.
Location: - CASTLETHORPE is a village and civil parish in the Borough of Milton Keynes, Buckinghamshire. It is about 3 miles (4.8 km) north-east of Stony Stratford, 4 miles (6.4 km) north-west of Newport Pagnell and 7 miles (11 km) north of Central Milton Keynes. It is separated from the county of Northamptonshire by the River Tove. The village benefits from a primary school with shopping facilities to be found in nearby Milton Keynes.
Entrance Hall: - Entered through a UPVC part-glazed door. Stairs to first floor. Radiator.
Kitchen: - 5.08 x 3 (16'7" x 9'10" ) - Fitted in a range of base and eye level units with roll top work surfaces . Wall mounted gas boiler. Stainless steel four burner gas hob with oven under. Stainless steel sink with drainer. Space for low level fridge/freezer and spaced for washing machine. UPVC door to the rear. UPVC window to the rear aspect.
Sitting Room: - 4.14m x 3.84m - Upvc Bay window to the front aspect. Upvc Window to the side aspect. Radiator. Inset feature fireplace. radiator and wall mounted Thermostat.
Landing: - Loft access and cupboard housing hot water cylinder, door to all rooms:
Bedroom One: - 3m x 2.95m - UPVC window to the front aspect. Radiator.
Bedroom Two: - 3.12m x 2.77m - UPVC windows to the side and front aspects. Radiator. Fitted double wardrobe with sliding doors.
Bedroom Three: - 2.21m x 2.03m - UPVC window to the front aspect. Radiator.
Bathroom: - 2.01m x 1.93m - Comprising a three piece suite with a low level WC, a pedestal wash hand basin and a bath with height adjustable shower. Obscured UPVC window to the rear aspect. Extractor fan.
Front: - Paved path to the front door, mature shrub boarders.
Rear: - Mature flower, shrub and tree boarders. Pathway to the rear door leading to the kitchen. Gated access to the rear.
Garage: - Single garage in a garage block to rear. Allocated parking for one vehicle at the front of the garage.
Important information
Property Ref: 7745112_31877558
Similar Properties
2 Bedroom Cottage | Guide Price £324,950
Bartram & Co proudly presents this two-bedroom property situated in the sought-after village of Abthorpe. The accommodat...
3 Bedroom Terraced House | Guide Price £319,950
Bartram & Co are pleased to present A modern three bedroom home, Situated in a sought after area, close to local ameniti...
The Lindens, Malt House Court, Towcester
2 Bedroom Retirement Property | Guide Price £300,000
Bartram & Co are please to present this two bed roomed ground floor apartment situated in one of Northamptonshire's most...
4 Bedroom Link Detached House | Guide Price £359,950
Bartram & Co are please to present this established four bedroom detached family home, standing in a cul-de-sac, backing...
4 Bedroom Link Detached House | Guide Price £365,000
Bartram & Co is pleased to present this extended linked detached family home situated in the market town of Towcester. T...
Wappenham Road, Abthorpe, Towcester
2 Bedroom Cottage | Guide Price £379,950
Bartram & Co are pleased to present a rare opportunity to purchase this picturesque two-bedroom period cottage in the so...

Bartram & Co (Towcester)
Market Square, Towcester, Northamptonshire, NN12 6BS
How much is your home worth?
Use our short form to request a valuation of your property.
Request a Valuation


