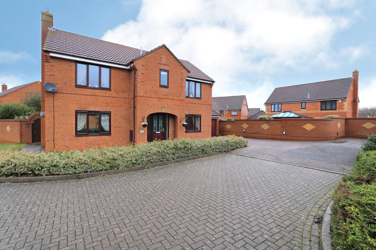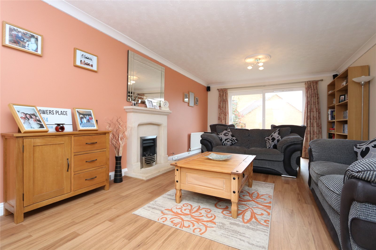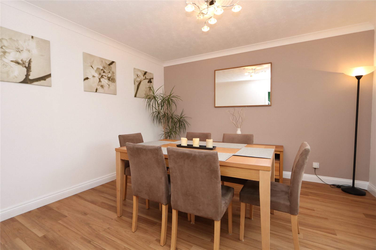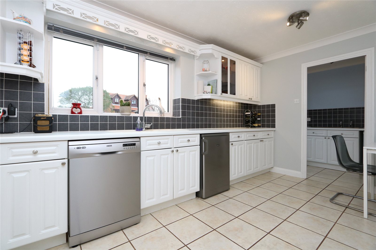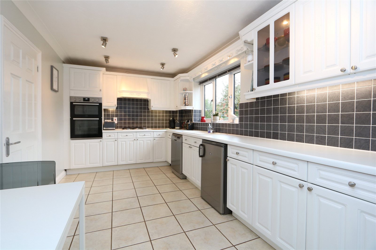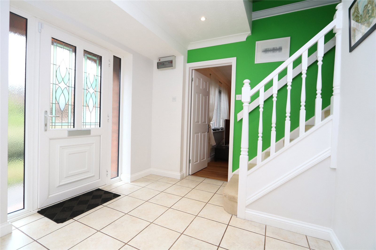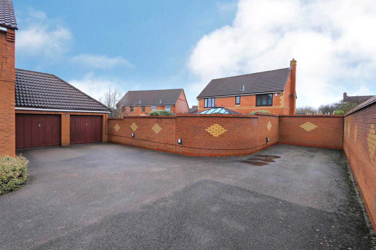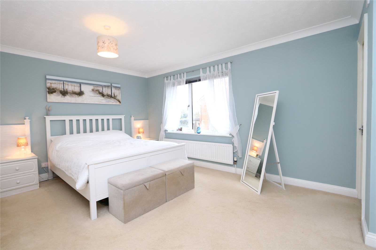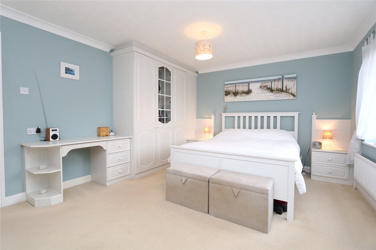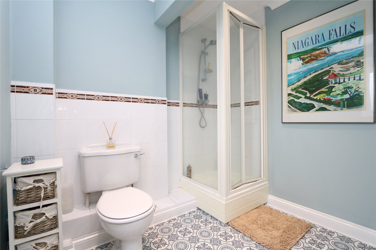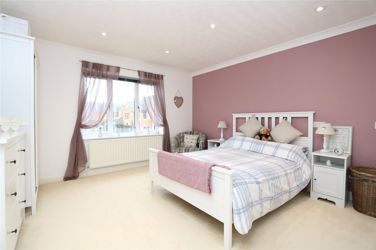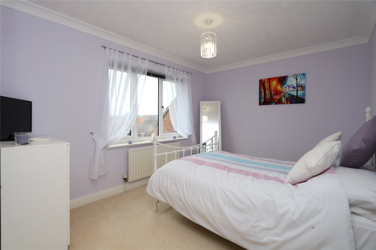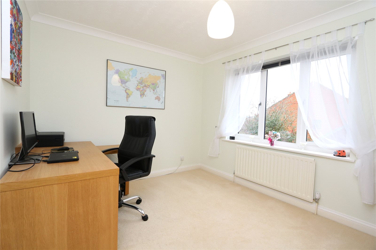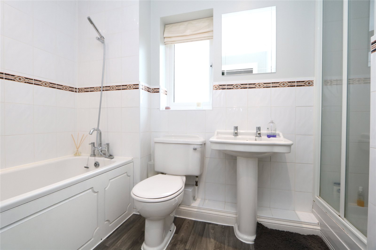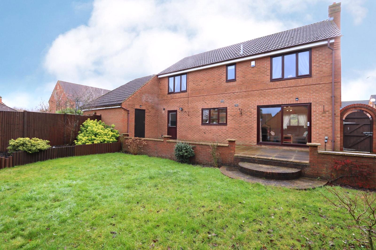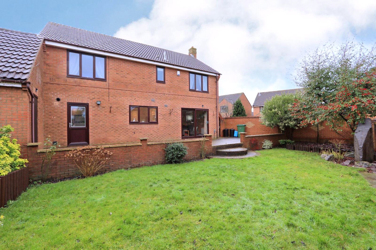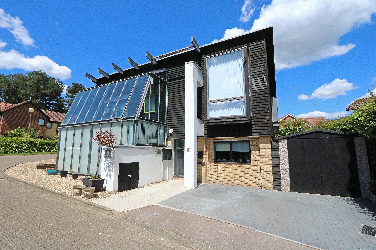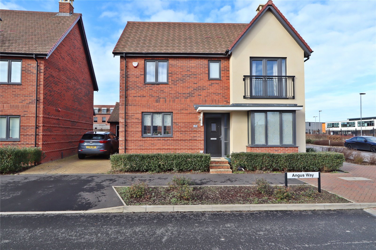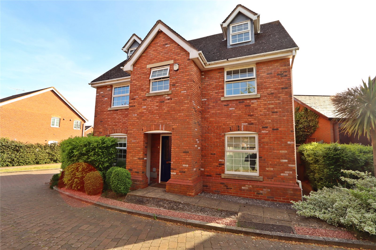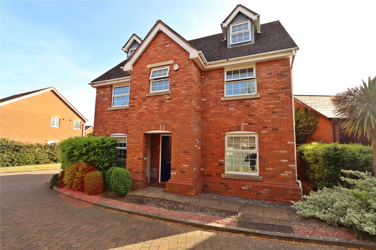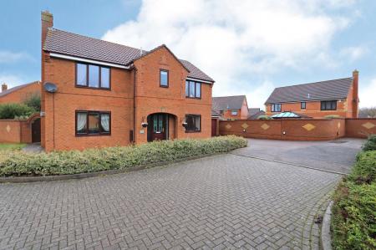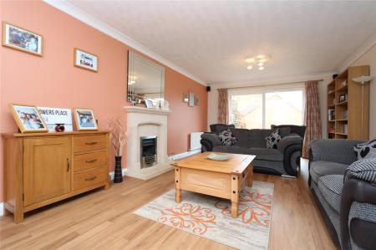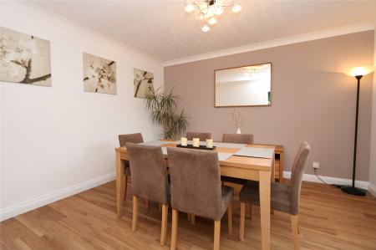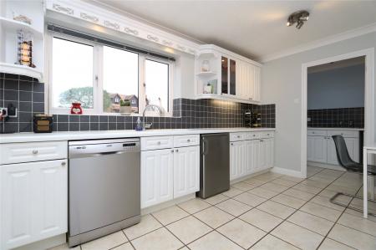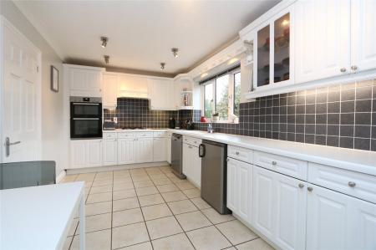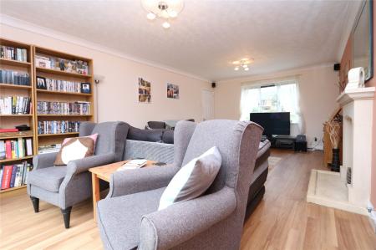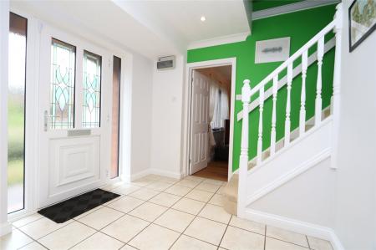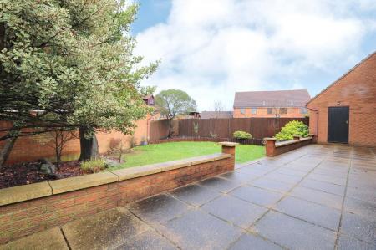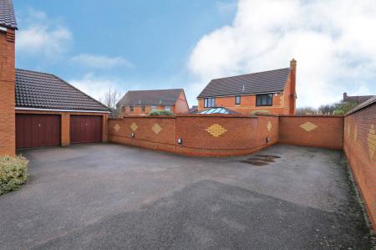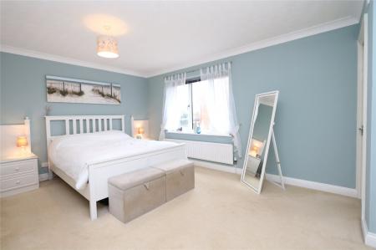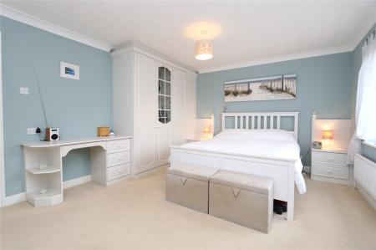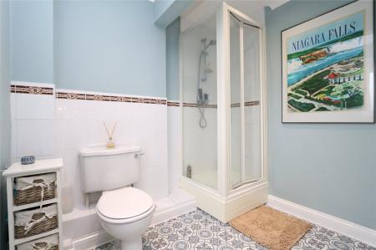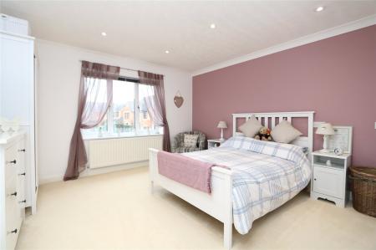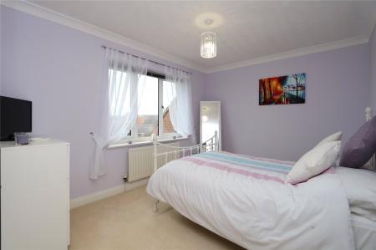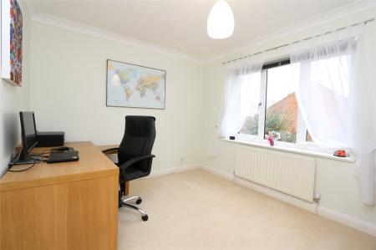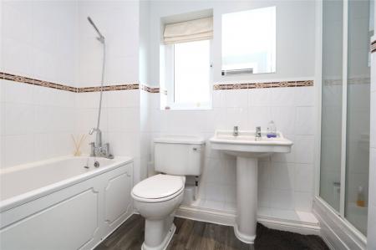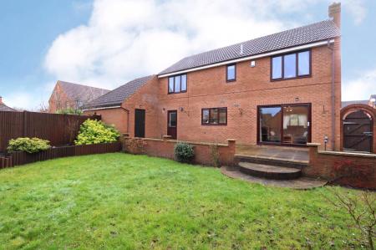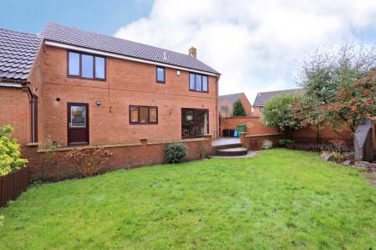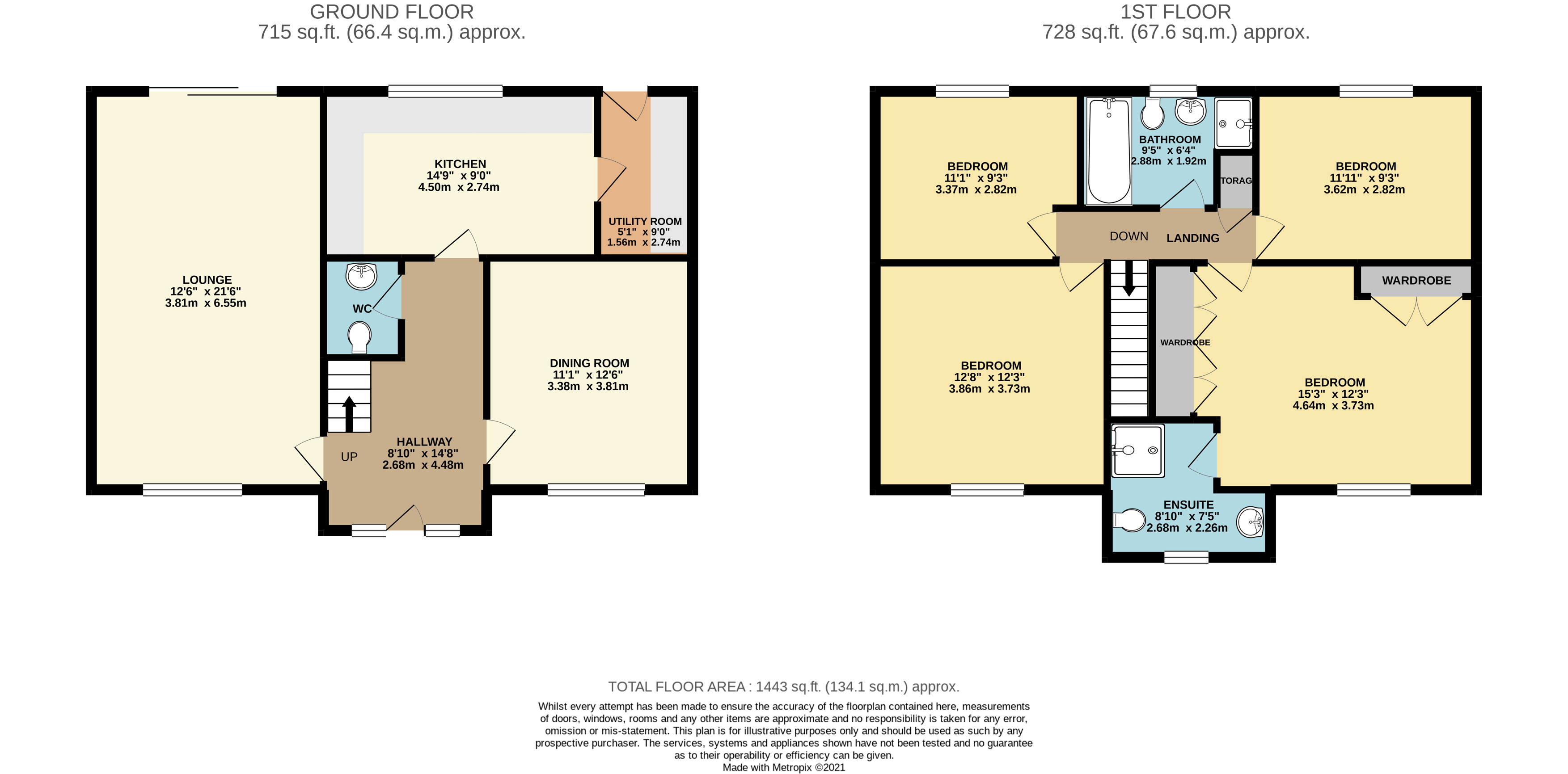- FOUR DOUBLE BEDROOMS
- EXECUTIVE FAMILY RESIDENCE
- EN-SUITE TO THE MASTER
- DOUBLE GARAGE
- DRIVEWAY FOR SIX VEHICLES
- LARGE WRAPAROUND PLOT
- HIGHLY REGARDED AREA
- WALTON HIGH SCHOOL CATCHMENT
- IDEAL FOR ANY GROWING FAMILY
- EASY ACCESS TO MAJOR COMMUTING ROUTES
4 Bedroom Detached House for sale in Milton Keynes
* AN EXECUTIVE FOUR DOUBLE BEDROOM DETACHED FAMILY HOME WITH DOUBLE GARAGE & DRIVEWAY FOR SIX VEHICLES *
Urban & Rural Milton Keynes are excited to be the favoured agent in marketing this very well presented and perfectly proportioned four double bedroom forever family home nestle down a quiet, safe and traffic free cul-de-sac in the highly regarded area of Old Farm Park. Old Farm Park is located in the Eastern region of Milton Keynes and is one of the most highly sought after places in the area. The area boasts an excellent reputation for its peaceful surroundings along with having many local amenities such as; shops, schools, parks, the beautiful Caldecotte Lake on its doorstep and its short proximity to major commuting routes including; Bow Brickhill & Milton Keynes Central station the A5 and M1. It also falls within the school catchment for the well regarded Walton High Secondary School.
Brief internal accommodation comprises a large entrance hallway, guest cloakroom, light and airy dual aspect living room, dining room, kitchen/breakfast room and utility. To the first floor there is a modern four piece family bathroom, four generously sized and well proportioned bedrooms and an en-suite and fitted wardrobes to the master. Externally the property boasts a large wraparound plot including a private rear garden offering patio and lawn. To the front there is a double garage and a driveway for up to six vehicles.
Entrance Hall UPVC double glazed front door. Doors to cloakroom, lounge, dining room,
kitchen/breakfast room, radiator, tiled flooring.
Living Room 12.6 x 21.6. Double glazed window to front aspect, two radiators,
feature fireplace, television point, sliding patio doors to
rear garden. Amtico flooring.
Dining Room 11.1 x 12.6. Double glazed window to front aspect, radiator. Amtico flooring.
Guest Cloakroom Low level w.c., pedestal wash hand basin, tiled flooring,
complementary tiling.
Kitchen/Breakfast Room 14.9 x 9. Double glazed window to rear aspect, a range of storage
cupboards at base and eye level, rolled edge work
surface areas, complementary tiling, composite one and
a half bowl and drainer with mixer tap over, integrated
double oven and four ring gas hob with extractor hood
over, spaces for a fridge and dishwasher, radiator, door
to utility.
Utility Room 5.11 x 9. Base units with work surface areas, wall mounted boiler,
stainless steel single drainer sink unit, complementary
tiling, spaces for a washing machine, fridge freezer and
tumble dryer, UPVC double glazed door to garden. New boiler - 2018
1st Floor Landing Access to loft void, doors to all bedrooms, bathroom and
storage cupboard. New Cylinder.
Bedroom 1 15.3 x 12.3. Double glazed window to front aspect, two banks of built
in wardrobes, radiator, telephone and television points,
door to en-suite.
En-suite 8.10 x 7.5. Obscure double glazed window to front aspect, a three
piece suite comprising a shower cubicle, pedestal wash
hand basin, low level w.c., radiator, newly laid vinyl.
Bedroom 2 12.8 x 12.3. Double glazed window to front aspect, radiator,
telephone and television points.
Bedroom 3 11.11 x 9.3. Double glazed window to rear aspect, radiator,
telephone and television points.
Bedroom 4 11.1 x 9.3. Double glazed window to rear aspect, radiator.
Family Bathroom 9.5 x 6.4. Obscure double glazed window to rear aspect, a four
piece suite comprising a panelled bath with shower
attachment over, separate shower cubicle, pedestal wash
hand basin, low level w.c., radiator, new vinyl flooring.
Outside FRONT GARDEN: Laid to block paving providing off road parking for six
cars, lawned area, hedge border.
REAR GARDEN: Enclosed by brick wall, patio area, raised flower beds, mainly laid to lawn, secure gated side access, water feature, mature trees.
Double Garage Double garage with two single up and over doors, power
and lighting, eaves storage, courtesy door to rear garden
Important information
This is a Freehold property.
Property Ref: 738547_MKE210001
Similar Properties
Southbridge Grove, Kents Hill, Buckinghamshire, MK7
5 Bedroom Detached House | Offers Over £600,000
A truly UNIQUE, FIVE double bedroom DETACHED family residence in KENTS HILL. This property sits on an IMPOSING plot to p...
Angus Way, Whitehouse, Milton Keynes, Buckinghamshire, MK8
4 Bedroom Detached House | Offers Over £600,000
* FOUR DOUBLE BEDROOMS * TWO EN-SUITES * THREE RECEPTION ROOMS * PRIVATE CORNER PLOT *Urban & Rural Milton Keynes are de...
Harlow Crescent, Oxley Park, Milton Keynes, Buckinghamshire, MK4
6 Bedroom Detached House | Offers Over £600,000
* AN IMPOSING 6 DOUBLE BEDROOM DETACHED HOME - OVER 1900 SQ.
Amberley Walk, Kingsmead, Milton Keynes
5 Bedroom Detached House | Asking Price £625,000
* An imposing FIVE BEDROOM DETACHED family home situated in a quiet, low traffic residential street in the ever sought a...
Belvoir Avenue, Emerson Valley, Milton Keynes
4 Bedroom Detached House | Offers in region of £625,000
*** SPACE! SPACE! SPACE! *** FOUR DOUBLE BEDROOM, INDIVIDUALLY BUILT DETACHED FAMILY RESIDENCE ON A CORNER PLOT * DOUBLE...
Amberley Walk, Kingsmead, Milton Keynes, MK4
5 Bedroom Detached House | £625,000
* An imposing FIVE BEDROOM DETACHED family home situated in a quiet, low traffic residential street in the ever sought a...

Urban & Rural (Milton Keynes)
338 Silbury Boulevard, Milton Keynes, Buckinghamshire, MK9 2AE
How much is your home worth?
Use our short form to request a valuation of your property.
Request a Valuation
