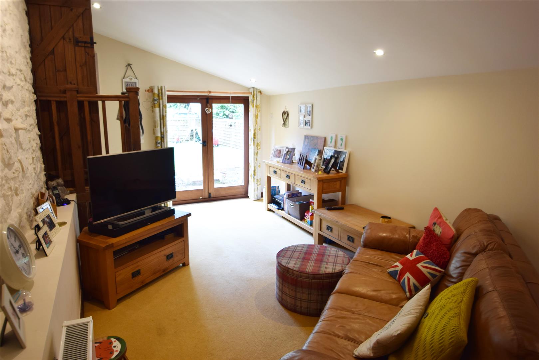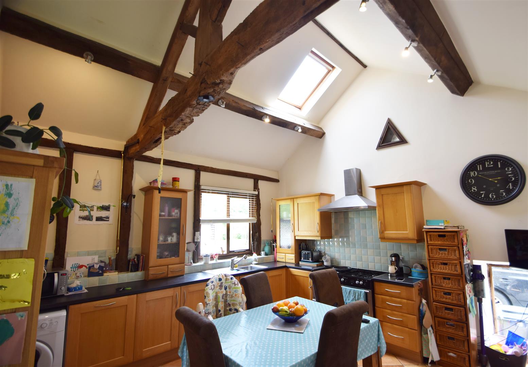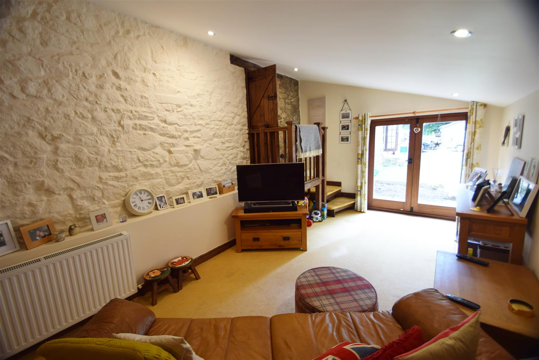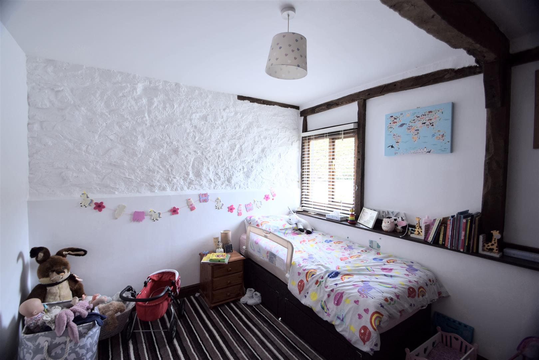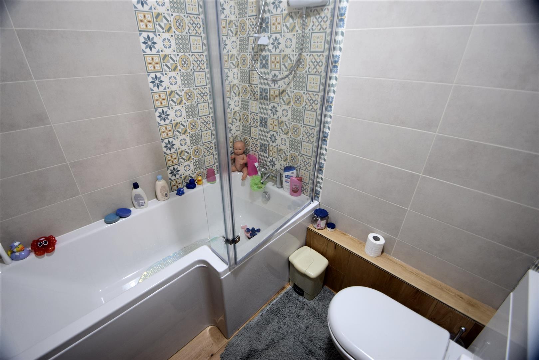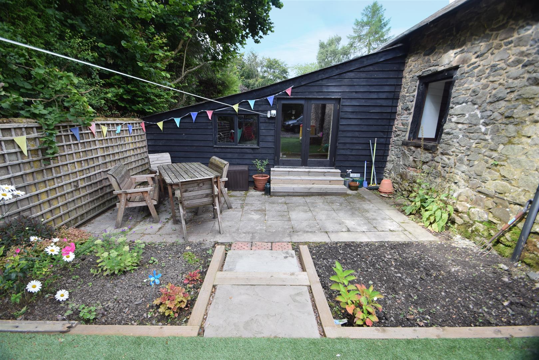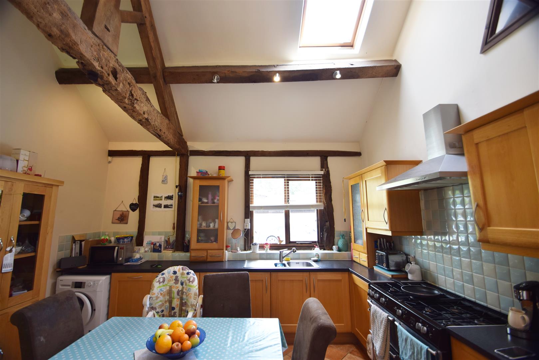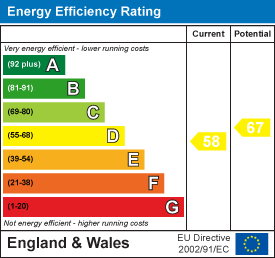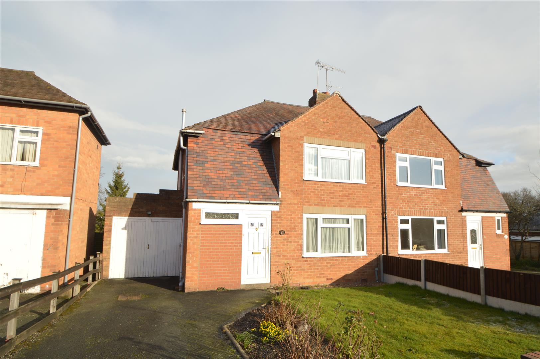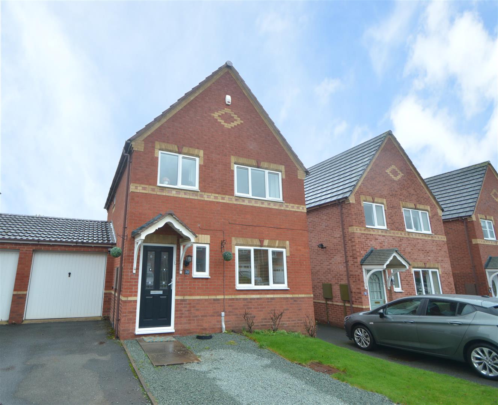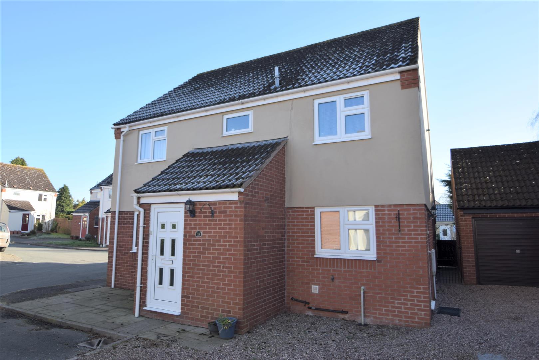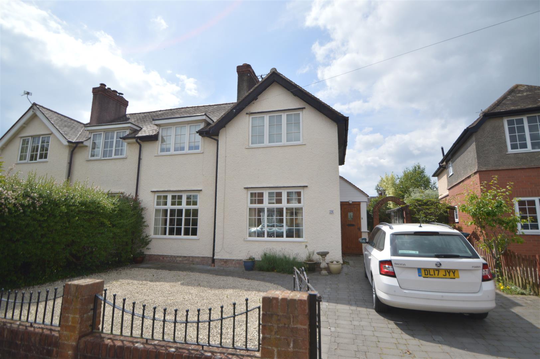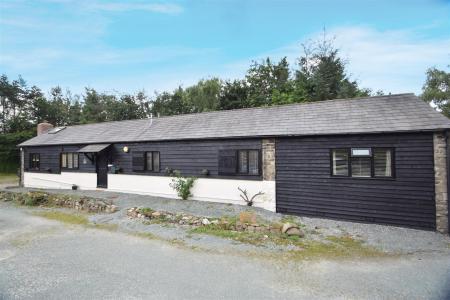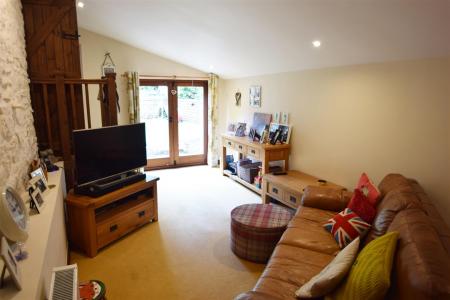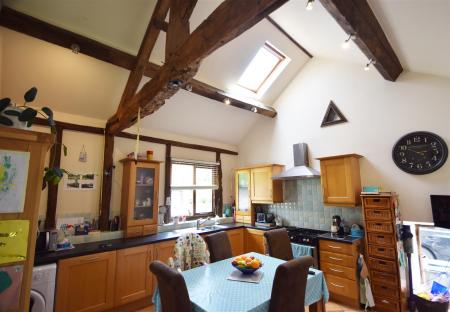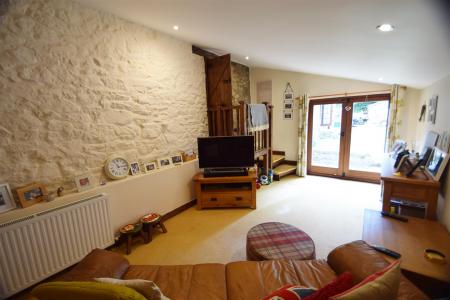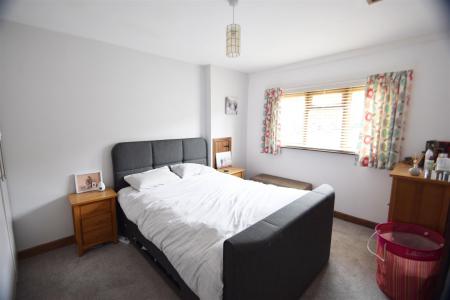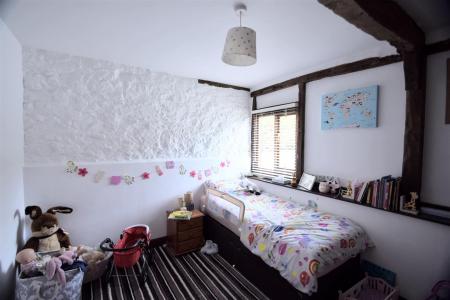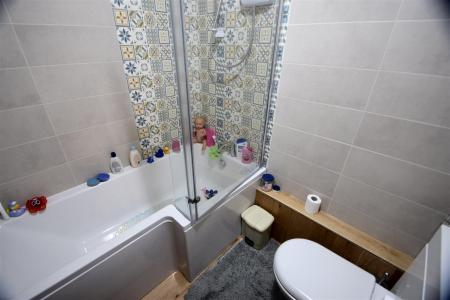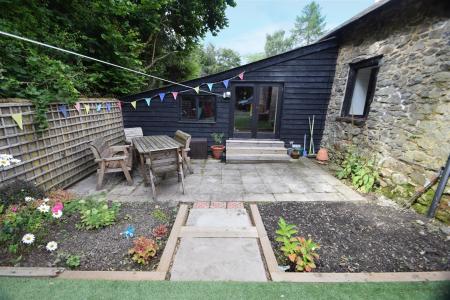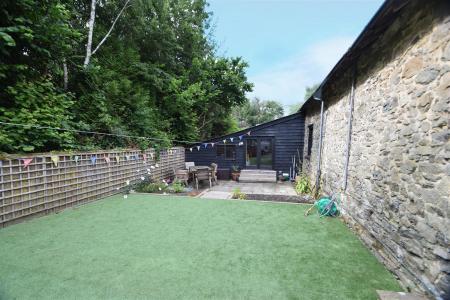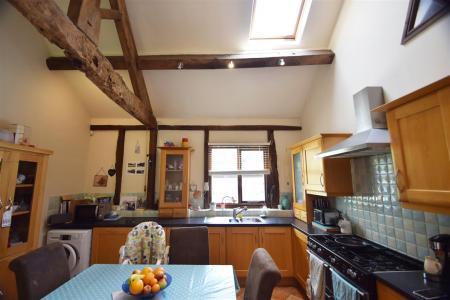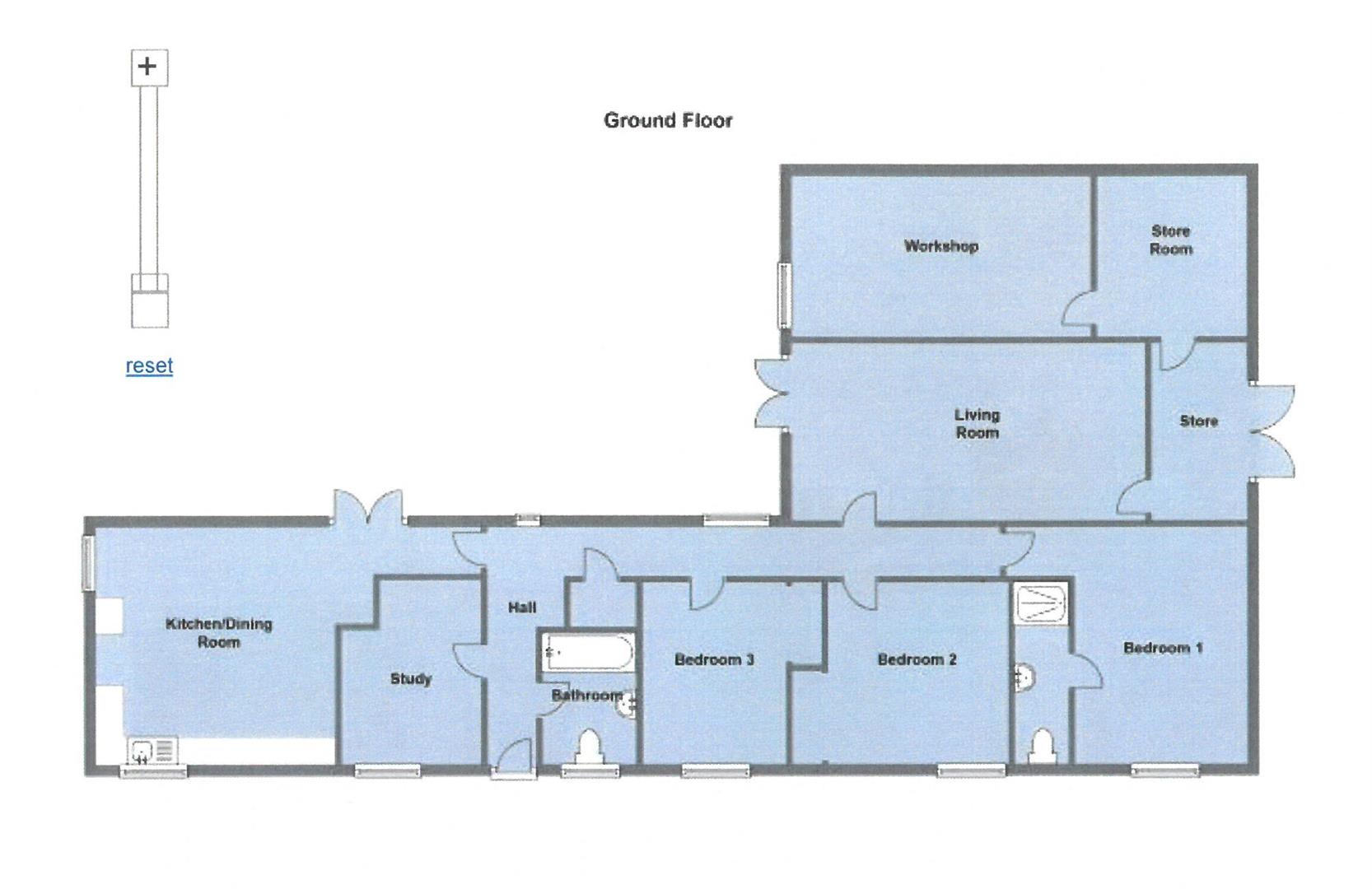- Spacious detached barn conversion
- Four bedrooms, en suite and bathroom
- Kitchen/ dining room and living room
- Large workshop/store
- Pleasant and secluded setting
- Approx. 18 miles from Shrewsbury
4 Bedroom Barn Conversion for sale in Montgomery
This spacious detached barn conversion provides spacious and adaptable accommodation, which has been recently improved by re-fitting of the bathroom and en suite shower room. Some minor finishing off works are ongoing. There is ample parking and an enclosed rear garden. The property has the benefit of oil fired central heating and double glazing.
The property is situated in a pleasant, secluded setting, approximately 18 miles south west of Shrewsbury. The property is conveniently placed for access to Bishops Castle, Welshpool and Churchstoke. The property shares a courtyard with two other properties and is surrounded by beautiful open countryside, ideal for long walks and country pursuits.
A spacious, four bedroom, detached barn conversion of character.
Inside The Property -
Entrance Hall - Exposed beams
Boiler cupboard housing oil fired central heating boiler
Access to loft
Living Room - 3.20m x 6.27m (10'6" x 20'7") - French doors leading to garden
Communicating door to useful workshop and storage room.
Spacious Kitchen / Dining Room - 4.24m x 4.29m (13'11" x 14'1") - Range of wood finished units
Integrated Bosch dishwasher
Range of matching eye level wall cupboards
Exposed ceiling beams and timbers
French doors to rear garden
Bedroom 1 - 4.29m x 3.07m (14'1" x 10'1") - Two fitted double wardrobes
En Suite Shower Room - Shower cubicle
Wash hand basin, wc
Bedroom 2 - 3.25m x 3.25m (10'8" x 10'8") - Exposed beams
Storage recess
Bedroom 3 - 2.57m x 3.25m (8'5" x 10'8") - Exposed beams
Storage recess
Bedroom 4 / Study - 3.20m x 3.25m (10'6" x 10'8") - Exposed beams
Bathroom - Recently re-fitted with P shaped bath with shower over
Wash hand basin, wc
Workshop/Store - 2.90m x 5.38m (9'6" x 17'8") - Double doors to side garden
Outside The Property -
The property is approached over a shared driveway with gravelled parking and turning area to the front and side of the property. Large timber and felt shed.
Enclosed REAR GARDEN with large astro-turf section, paved patio and flower beds.
Property Ref: 70030_28785513
Similar Properties
6 Copthorne Park, Shrewsbury, SY3 8TL
3 Bedroom Semi-Detached House | Offers in region of £260,000
This mature, semi-detached property offers well planned and well proportioned accommodation throughout with rooms of ple...
2 Cavell Drive, Copthorne, Shrewsbury, SY3 8GD
4 Bedroom Semi-Detached House | Offers in region of £260,000
This deceptively spacious, well presented, modern, four bedroom semi-detached house has the benefit of a single garage a...
30 Napoleon Drive, Bicton Heath, Shrewsbury SY3 5PH
3 Bedroom Detached House | Offers in region of £260,000
The property is neatly presented, providing good family accommodation with rooms of pleasing dimensions and benefiting f...
41 Coppice Drive, High Ercall, Telford TF6 6BX
3 Bedroom Detached House | Offers in excess of £265,000
This spacious, extended, 3 bedroomed detached property provides extensive accommodation which would benefit from moderni...
35 The Grove, Bomere Heath SY4 3QW
4 Bedroom Detached House | Offers in region of £265,000
The property has the benefit of gas-fired central heating and double glazing and enjoys 2 reception rooms, good sized ki...
26 Brook Street, Belle Vue, Shrewsbury SY3 7QR
2 Bedroom Semi-Detached House | Offers in region of £265,000
An attractive and well presented, two bedroom, mature, semi-detached property which offers generously proportioned rooms...
How much is your home worth?
Use our short form to request a valuation of your property.
Request a Valuation


