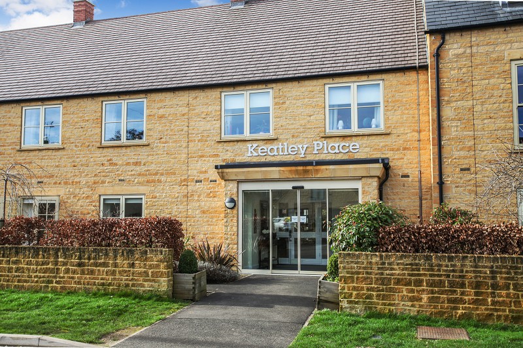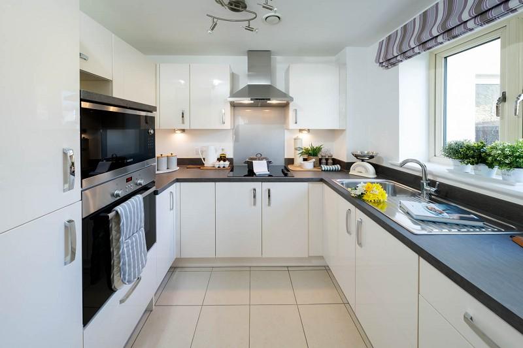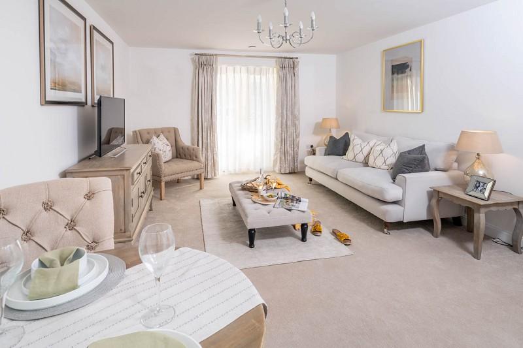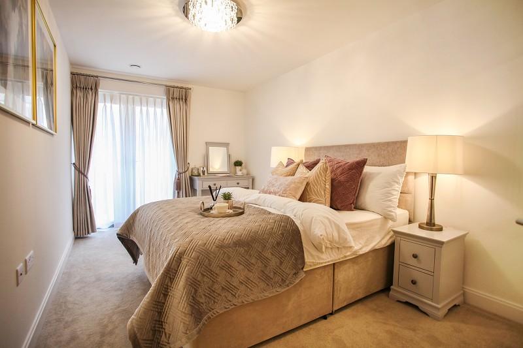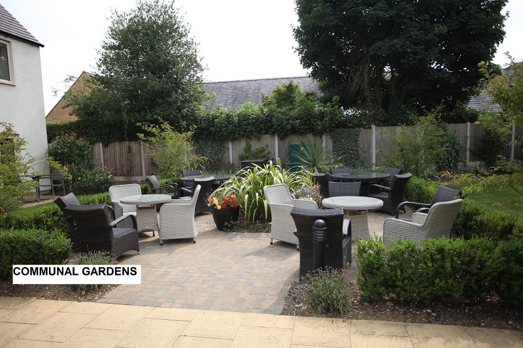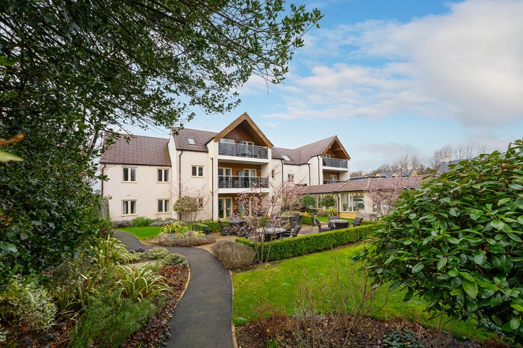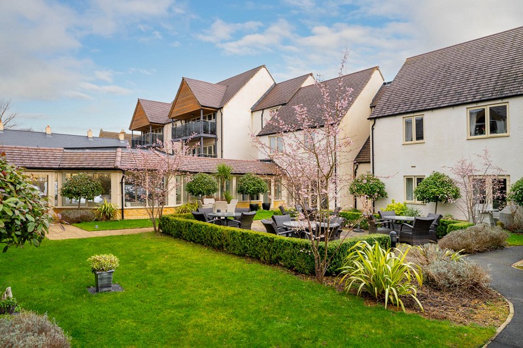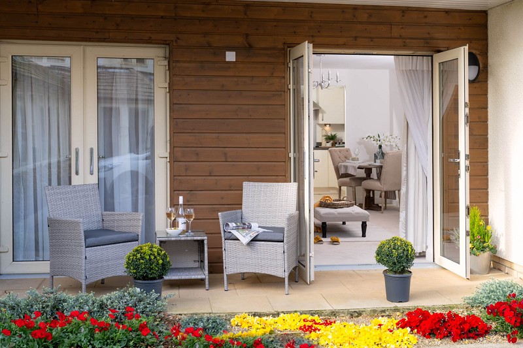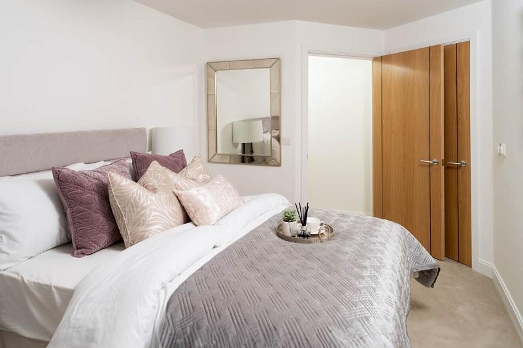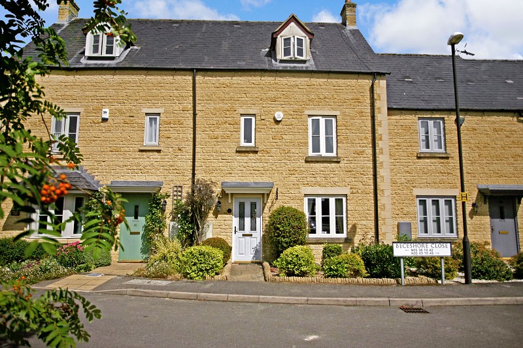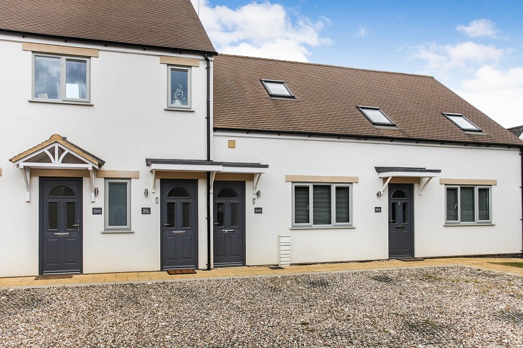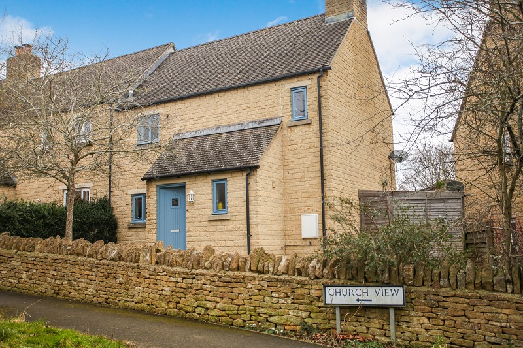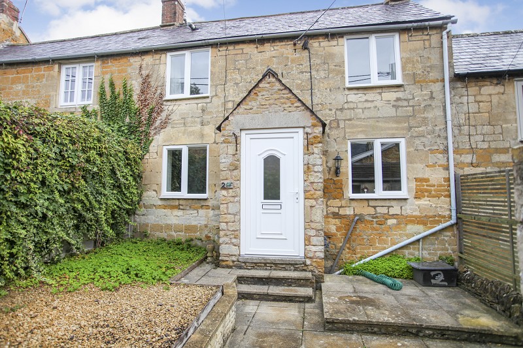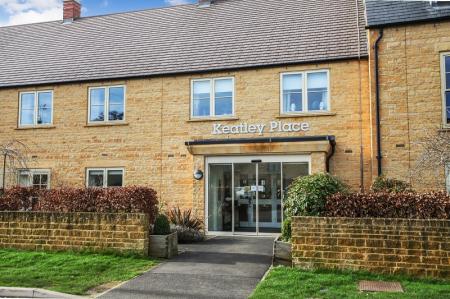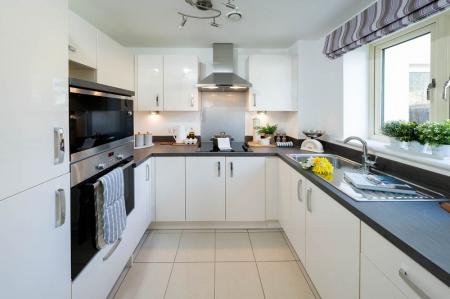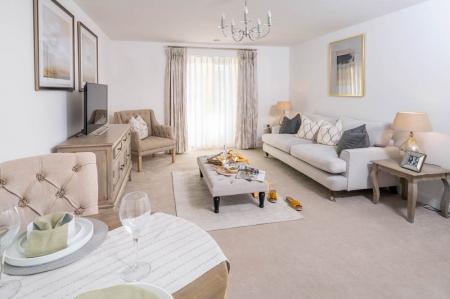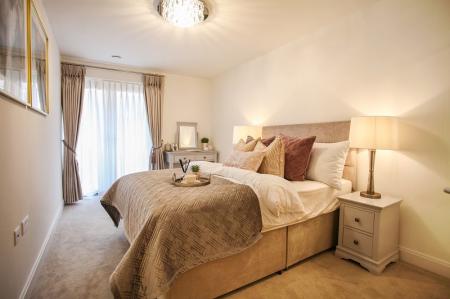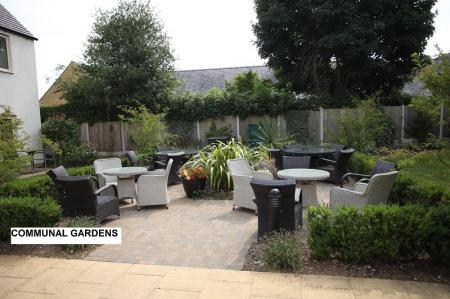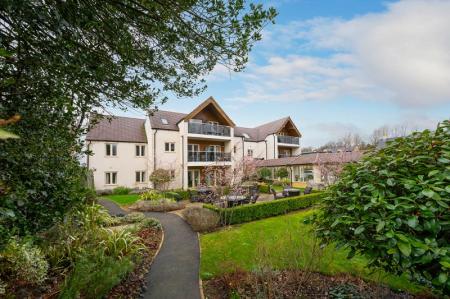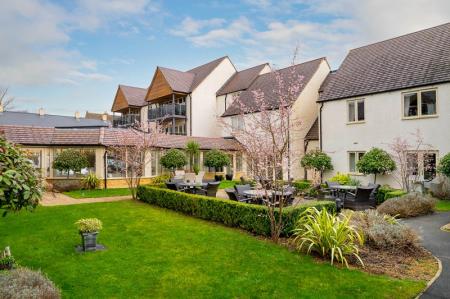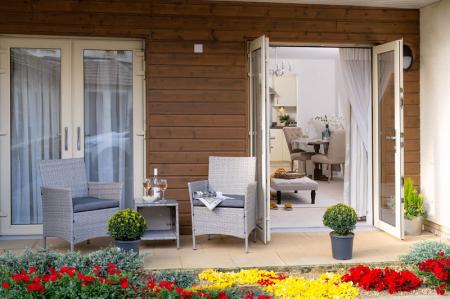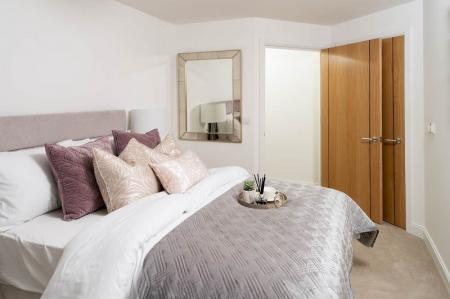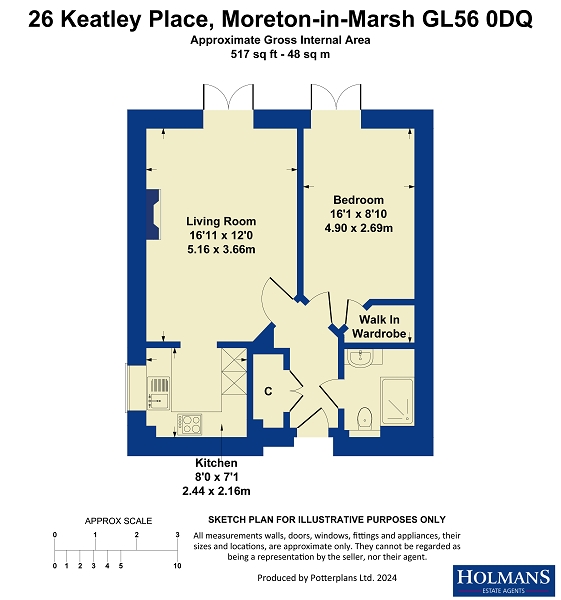- Retirement apartment.
- Exclusively for those over 60 years of age.
- Stylish fitted kitchen.
- One bedroom.
- Electric underfloor heating.
- Double glazing to all windows.
- 24 hour emergency call system.
- 3 year NHBC warranty.
1 Bedroom Flat for sale in Moreton-in-Marsh
Positioned in an exclusive gated development, this stylish retirement development appealing exclusively to those over 60 years.
Apartment 26 is a stunning one bedroom property located on the ground floor, is east facing and measures 48 square meters. The apartment comes with curtains, light fittings and the option to be purchased furnished or unfurnished. This last remaining apartment offers safe and secure accommodation in a quiet area only 500 yards from one of the most famous high streets in the North Cotswolds.
The property has been designed for later living with several fully serviced lifts to each floor and the apartment itself has electric underfloor heating with a thermostatic control to each of the rooms. There is a mechanical ventilation heat recovery system designed to constantly bring fresh air into the apartment and removing stale air. It also retains heat and circulates it to the properties.
Apartment features in detail:
General
* Double glazing to all windows
* Patio
* Walk-in wardrobe
*3 year NHBC warranty
Kitchen
* Fitted kitchen with integrated fridge/freezer
* Luxury mid-height oven
* Integrated microwave
* Stainless steel hood and glass splashback
* Lever mixer taps
Shower Room
* Fully fitted and half-tiled throughout
* Heated towel rail
* White sanitary ware with high quality fittings
Heating and Finishes
* Underfloor heating
* Oak veneered doors
* Chrome door furniture and fittings
* Neutral decor
Safety and security
* Video door entry system which is linked to your own TV
* 24 hour emergency call system
* Intruder alarm and smoke detector
* Illuminated light switches to bathroom and main bedroom
Accomodation comprises:
Communal Entrance Hall
With key fob, electric door and intercom system to each of the apartments.
Communal Reception Hall
With managers office and lift to all floors.
Residents Lounge
A large welcoming area with several attractive seating areas and a corner sited kitchenette for functions and coffee mornings.
Entrance Hall
With six oak laminate doors and emergency intercom system with pull cord. Double doors opening into utility cupboard housing hot water tank, space and plumbing for Bosch automatic washing machine and Ventaxia heat recirculation unit to all rooms.
Shower Room / WC (7' 0" x 5' 07" or 2.13m x 1.70m)
With three piece suite in white, close coupled low flush wc, wall mounted wash hand basin, fully tiled shower cubicle with sliding glazed doors and thermostatic shower unit. Large dressing mirror with integrated light, heated chrome towel rail radiator, ceramic tiled floor and emergency pull cord.
Bedroom (16' 01" x 8' 10" or 4.90m x 2.69m)
With double doors opening onto inner courtyard and seating area and walk-in dressing room with ample hanging space and room for drawers.
Living Room (12' 00" x 16' 11" or 3.66m x 5.16m)
With double doors opening onto courtyard and archway leading to kitchen.
Kitchen (8' 0" x 7' 01" or 2.44m x 2.16m)
Fitted on three sides with laminate work tops with inset stainless steel sink unit with single drainer and mixer tap, split-level Bosch microwave with built-in electric CircaTherm oven below and split-level Bosch fridge and integrated freezer below. Corner carousel unit, five separate base units and outlook over communal garden. Split-level Bosch ceramic hob with externally ducted cooker hood above and glazed splash back. Concealed pelmet lighting illuminating work surfaces and five wall-mounted cupboards all in cream melamine finish.
Service Charge
There is a service charge - please contact our office for details.
Directions
From our office in Moreton-in-Marsh, turn left crossing the road and then right through the square into Corders Lane and to the T-junction at Hospital Road. Turn right continuing past Oak Tree Mews on the left, Bowling Green Court and then to Keatley Place.
Important information
Property Ref: 57267_PRA12481
Similar Properties
The Grange, Moreton-in-Marsh, Gloucestershire. GL56 0AU
2 Bedroom End of Terrace House | Guide Price £165,000
Positioned in the farthest corner of this well thought of retirement development appealing exclusively to those over the...
Park Road, Chipping Norton, Oxfordshire. OX7 5PA
3 Bedroom Semi-Detached House | £1,550pcm
Positioned in a quiet residential cul-de-sac away from mainstream traffic on the edge of this popular market town, and e...
Beceshore Close, Moreton-in-Marsh, Gloucestershire. GL56 9NB
3 Bedroom Terraced House | £1,500pcm
Three double bedrooms Two en suite bathrooms Enclosed courtyard rear garden Parking and separate garage Excellent condit...
Chadwick Court, Stow Road, Moreton-in-Marsh. GL56 0FS
1 Bedroom Flat | Guide Price £185,000
Located on a level position within easy walking distance of the centre of one of the most popular tree lined High Street...
Church View, Aston Magna, Moreton-in-Marsh, Gloucestershire. GL56 9QJ
2 Bedroom End of Terrace House | Guide Price £196,000
Positioned in the centre of a sleepy Cotswold village midway between Moreton-in-Marsh, Blockley and Shipston-on-Stour, t...
Mount Pleasant, Blockley, Moreton-in-Marsh, Gloucestershire. GL56 9BU
2 Bedroom Terraced House | Offers Over £200,000
Positioned in a hideaway location in the centre of Blockley village, in a secluded pedestrian only lane of 10 similar co...
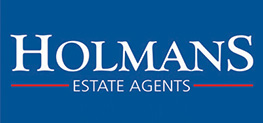
Holmans Estate Agents (Moreton-In-Marsh)
Moreton-In-Marsh, Gloucestershire, GL56 0AX
How much is your home worth?
Use our short form to request a valuation of your property.
Request a Valuation
