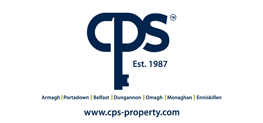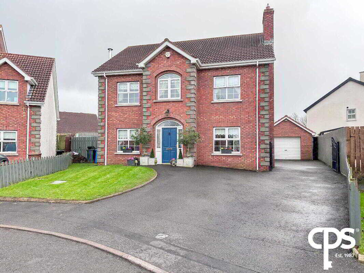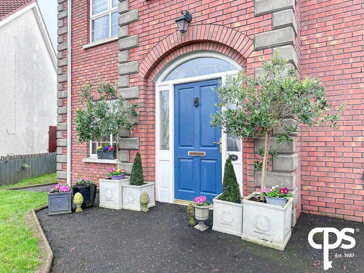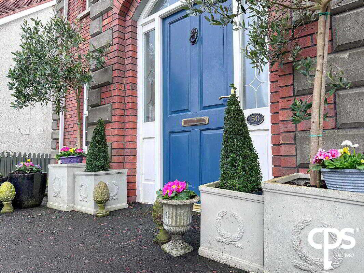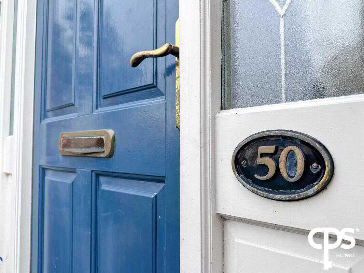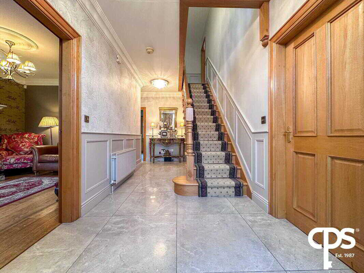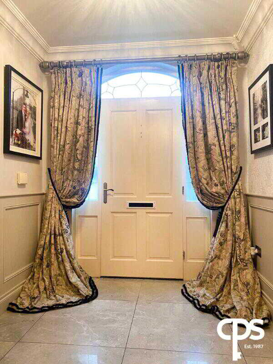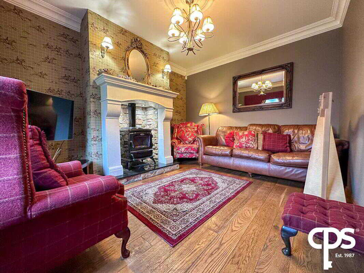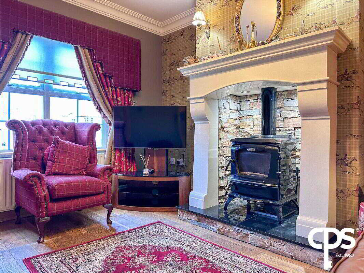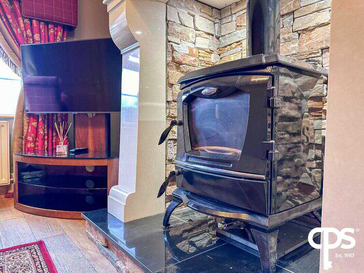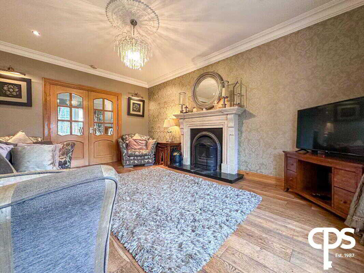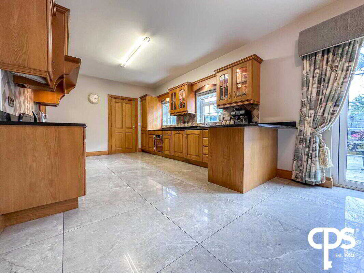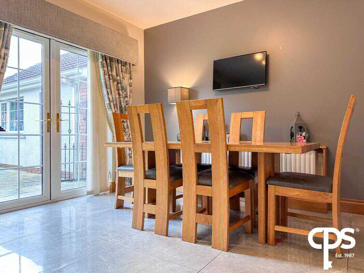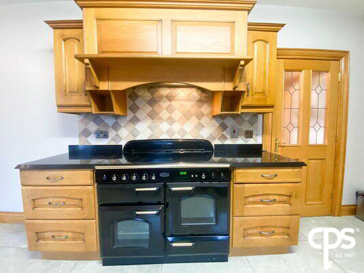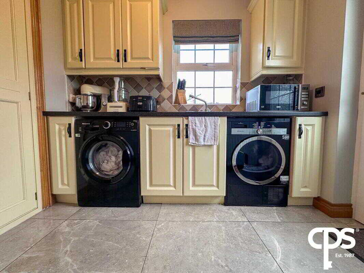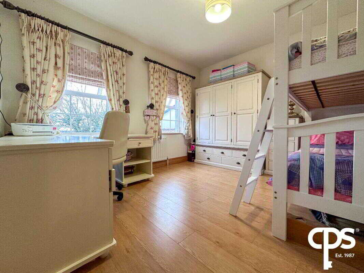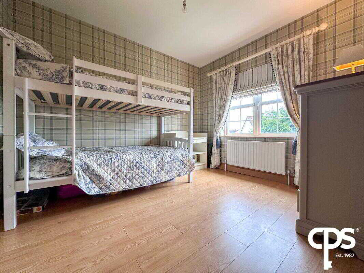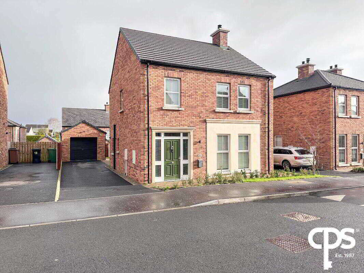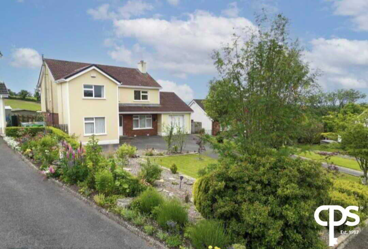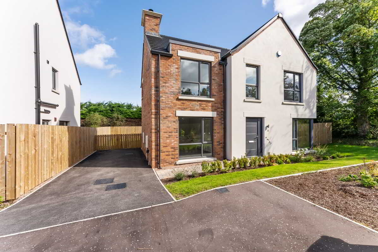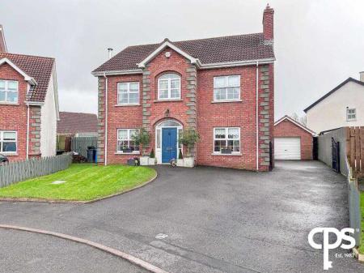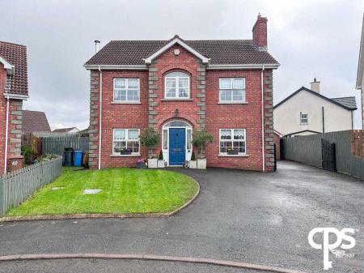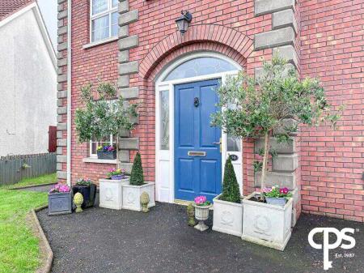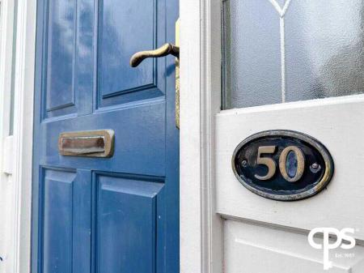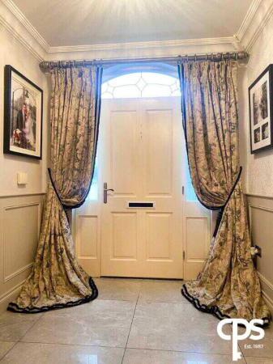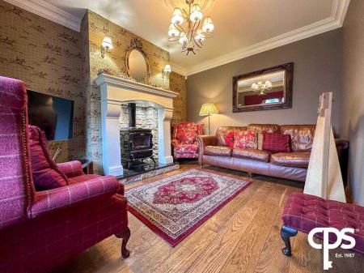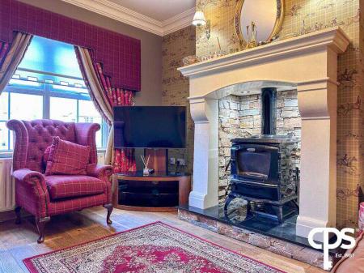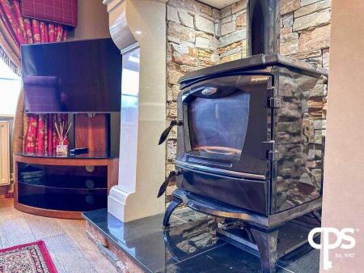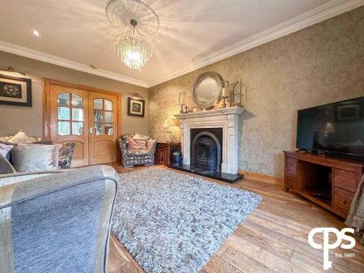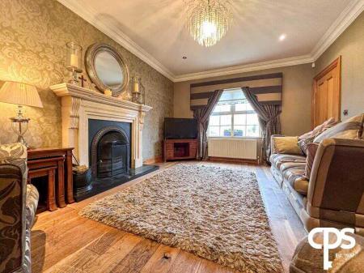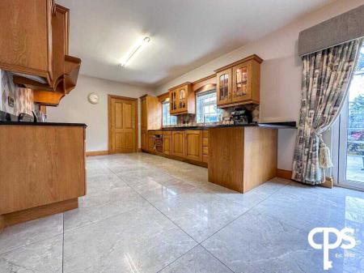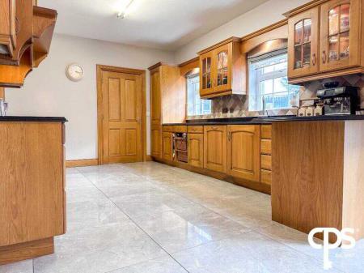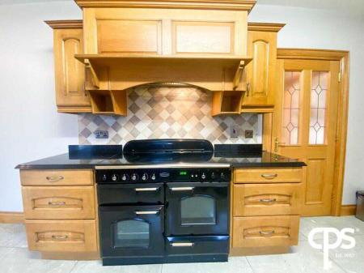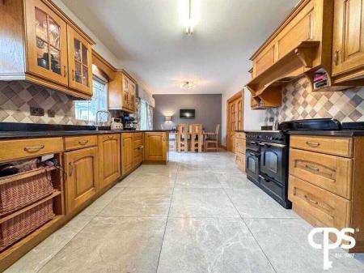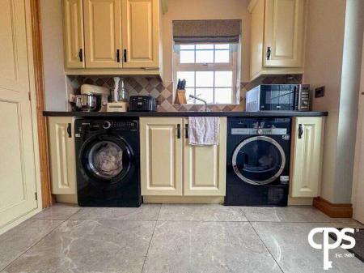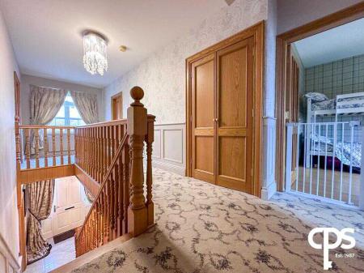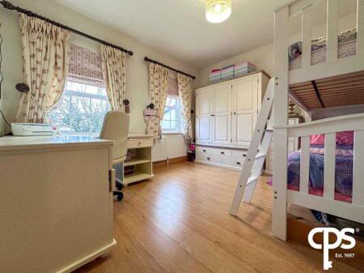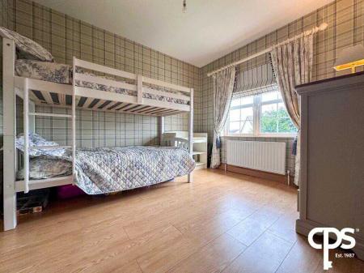4 Bedroom Detached House for sale in Moy
cps are delighted to present to the open market a spacious luxury home on a great site in this highly sought-after village development
enjoying a prime corner site with ample off-street parking & most generous gardens to its front & rear this detached 4 bedroom, 2 reception room home is ideally located in the established & highly sought-after “clover hill” development within strolling distance of all picturesque & popular Moy village amenities.
presented for sale in “ready to occupy” condition throughout & benefitting from superb access to the main roads network for commuting to Dungannon, Portadown & further afield by being x miles from the M1 this fantastic property affords spacious & versatile accommodation and is sure to appeal to all types of buyers.
“sure to attract significant interest – view early to avoid disappointment”
property features:
- Well-presented, spacious & versatile detached home.
- situated on a superb corner site.
- exceptionally generous & private mature gardens.
- within strolling distance of all popular Moy village amenities.
- 4 bedrooms (2 Ensuites).
- 2 reception rooms.
- large kitchen area with space for family dining.
- separate utility room and wash area.
- good access to the main roads network for commuting.
- double glazed windows.
- oil fired central heating.
- moulded skirtings, wood panelling & architraves.
- Garage
- Full size third floor for multi-purpose
Accommodation
The property is greeted by an expansive hallway which has half panelled walls and is tastefully decorated.
Living room - 5.15m x 3.71m
The larger of the two living rooms offers solid wooden flooring with a marble centerpiece fireplace. Offering stylish feature wall and double French patio doors to the kitchen.
Kitchen - 3.68m x 7.60m
The large expansive kitchen and dining space offers tiled flooring throughout. The kitchen area is fitted with high and low units of a solid wood kitchen and marble counter tops. The space offers a fitted stainless steel sink and dishwasher. Chrome switches and light switches throughout.
Utility room - 2.02m x 2.60m
Tiled flooring with fitted high and low units to include a stainless steel sink and plumbing for washing and tumble drier. This room also provides access to the rear of the property.
Sitting room - 3.15m x 4.06m
The second reception room offers solid wood flooring with tv and electrical points throughout. Includes an impressive marble fireplace with a stoned surround which houses currently a large Stanley style multi fuel stove that is connected to the heating system to assist with heating the rest of the property.
Downstairs w/c - 2.22m x 1.07m
The downstairs w/c offers tiled flooring and 1/2 tiled walls. It currently houses a w/c and wash hand basin.
1st floor
Bedroom 1 - 3.77m x 3.40m
This large double bedroom comes fitted with solid wood flooring with electrical points throughout and provides views to the rear of the property.
Bedroom 2 - 2.87m x 3.41m
This large double bedroom comes fitted with solid wood flooring with electrical points throughout and provides views to the rear of the property.
Family Bathroom - 2.37m x 2.65m
The large family bathroom offers a four-piece suit to comprise of a w/c, wash hand basin, corner shower and corner bath. Tiled flooring and walls to include a heated towel radiator.
Bedroom 3 - 3.82m x 3.69m
The third bedroom of the property offers carpet flooring, tv and electrical points, walk in wardrobe and ensuite.
Ensuite - 1.20m x 2.57m
The ensuite in this bedroom offers a three-piece suite to comprise of a w/c, wash hand basin and walk in shower.
Bedroom 4 - 3.20m x 3.90m
The fourth bedroom offers carpet flooring and frontal views with access to an ensuite.
Ensuite - 2.60m x 1.16m
The ensuite in this bedroom offers a three-piece suite to comprise of a w/c, wash hand basin and walk in shower.
2nd floor
Attic conversion - 9.41m x 4.62m
The attic conversion in the property offers a large full size attic conversion covering enough space for a dance area / yoga room / home gym or even home office. There are large spaces created for storage also in this area.
External
To the external of the property there is ample parking to the side of the property with enclosed gardens to the rear. The external of the property also offers a detached garage with roller doors and side access to the garden. There is also a large decking area to the rear which is ideal for summertime housing.
Important information
Property Ref: 11122681_930042
Similar Properties
4 Bedroom Detached House | £260,000
5 Bedroom Detached House | £245,000
3 Bedroom Bungalow | £225,000
15 Rathview Park, Lisbellaw, Enniskillen
4 Bedroom Detached House | £285,000
The Georgia With Garden Room, Woodford Villas, Armagh, Woodford Villas, Armagh
4 Bedroom Detached House | £290,000
5 Bedroom Detached House | £315,000
How much is your home worth?
Use our short form to request a valuation of your property.
Request a Valuation
