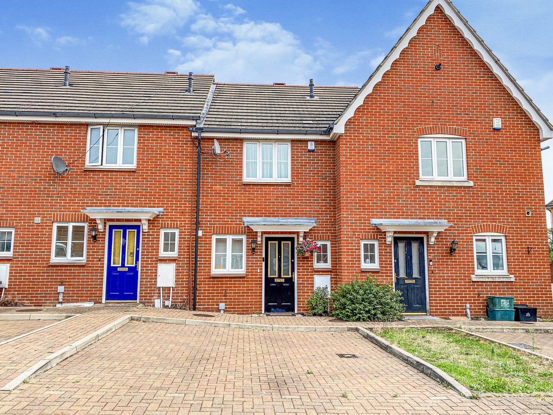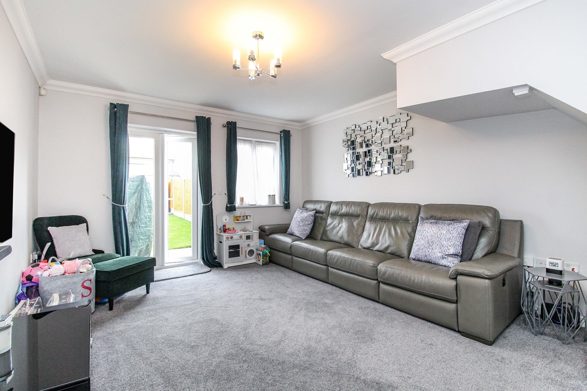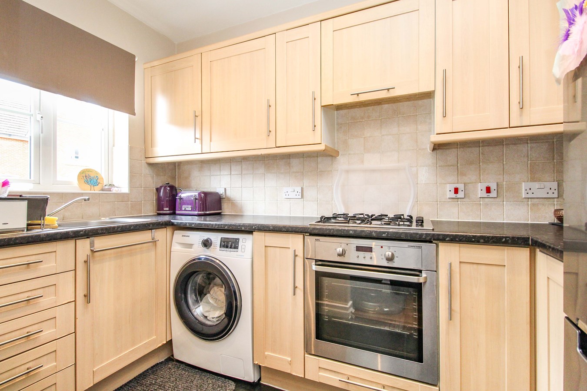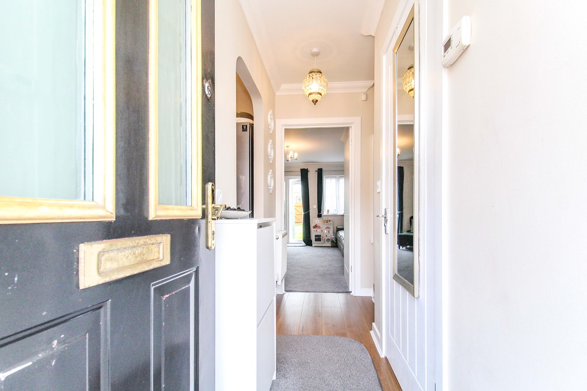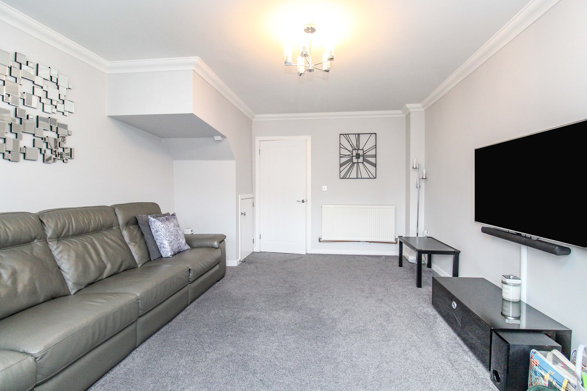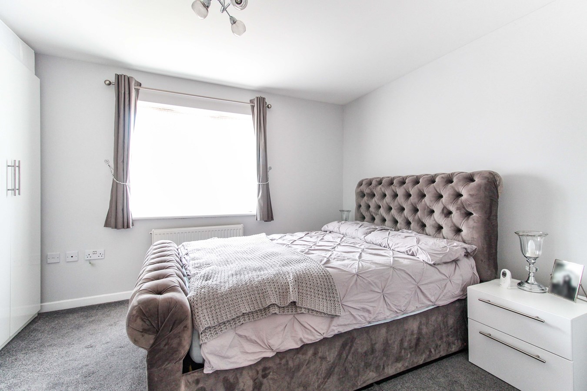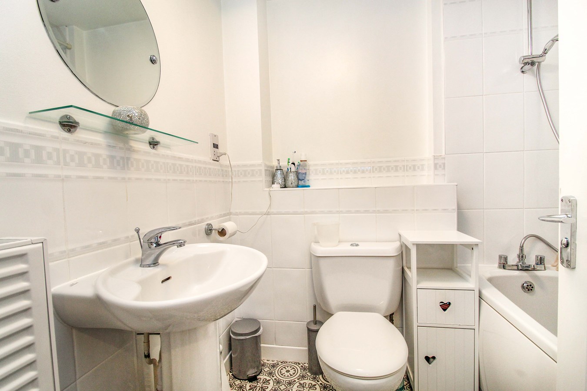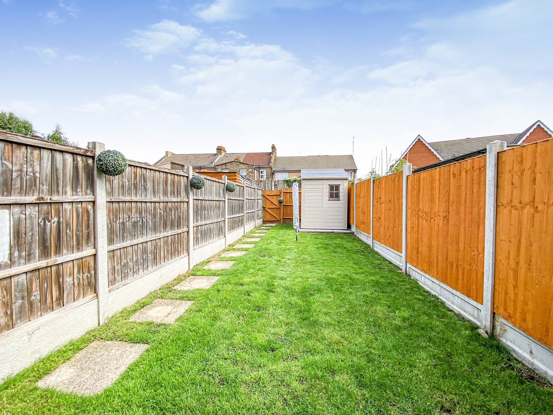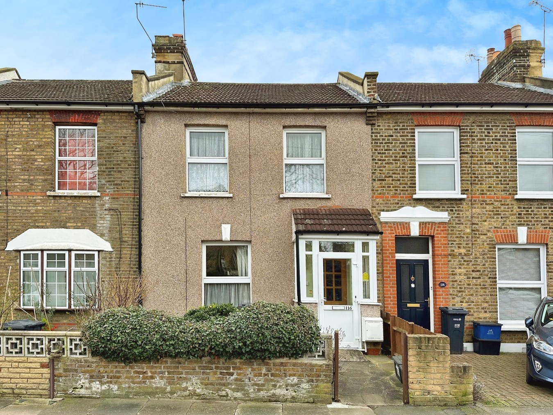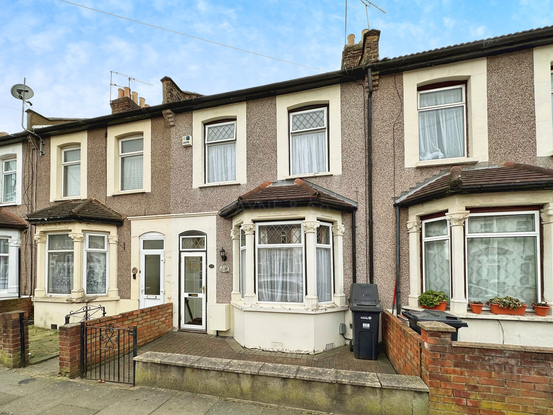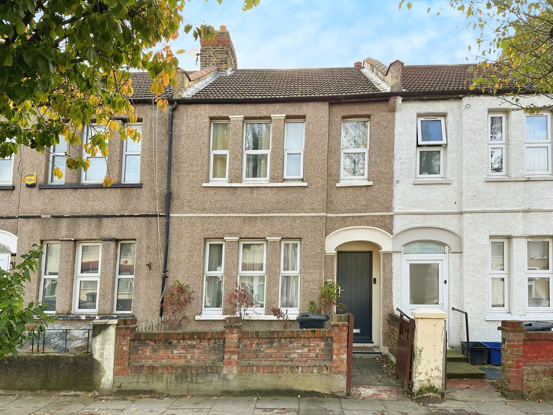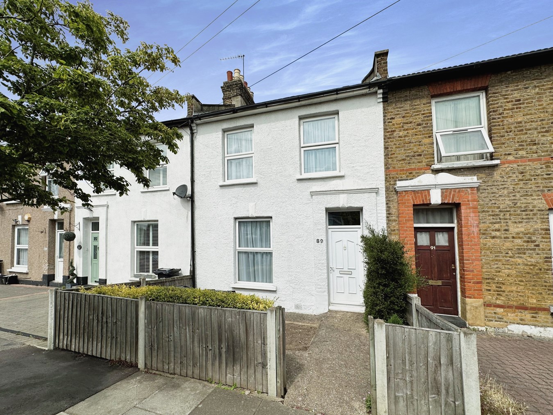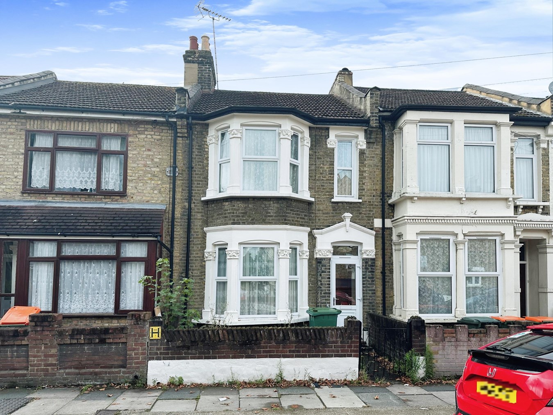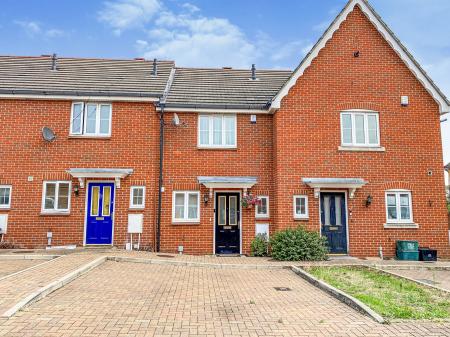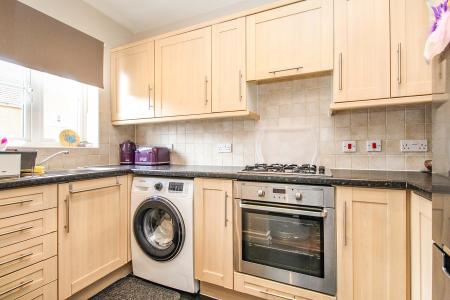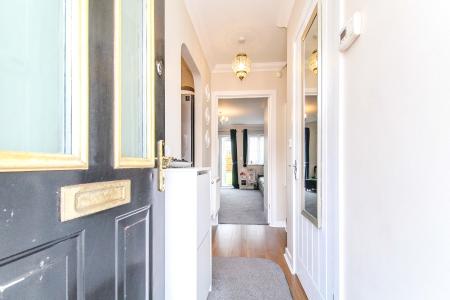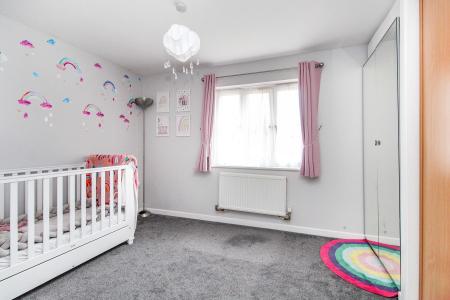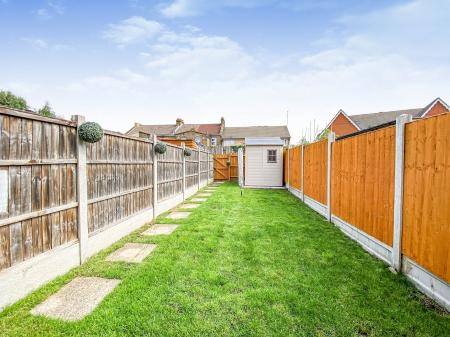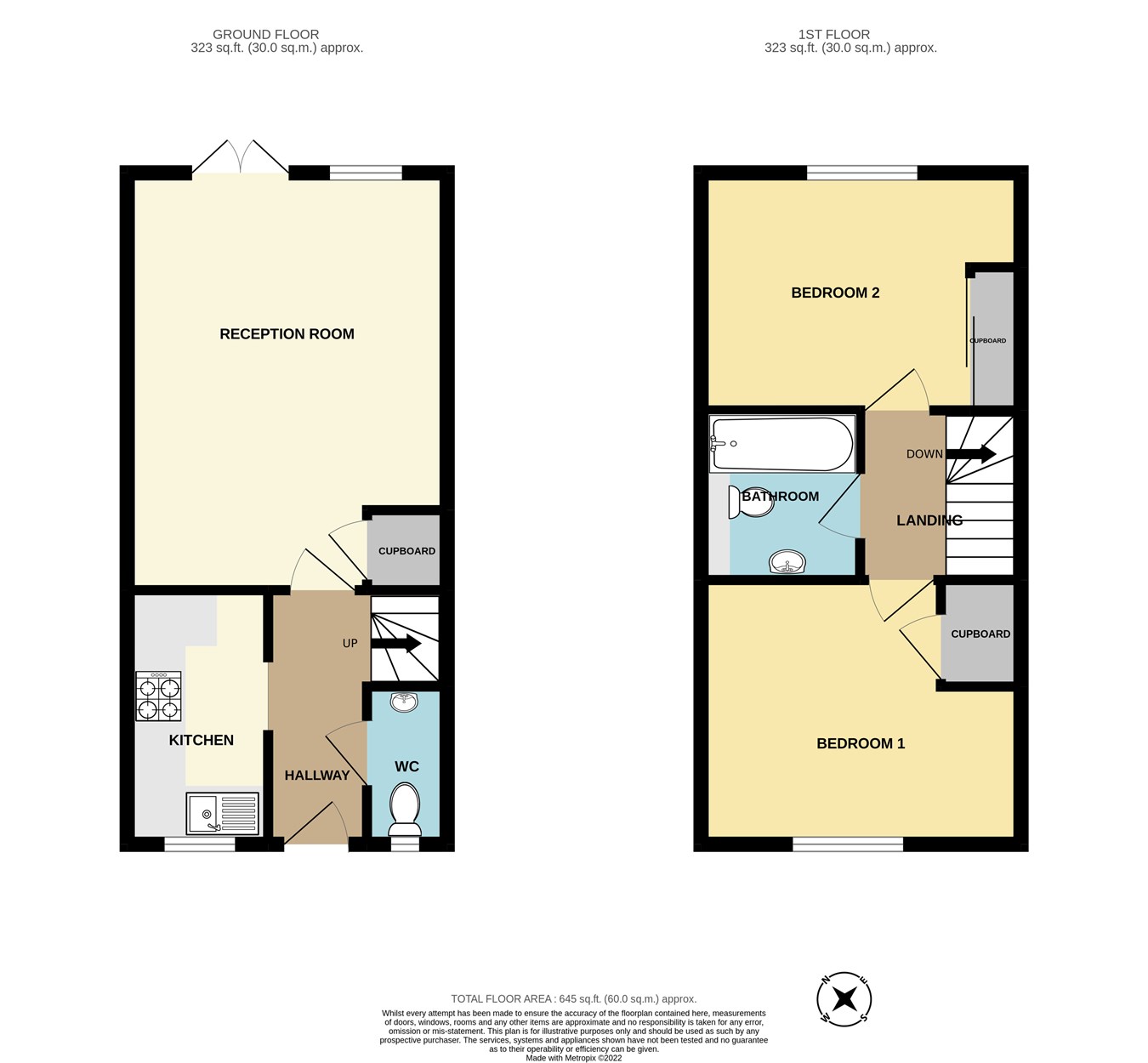- SOLD BY PAYNE & CO
- TWO BEDROOMS
- 45' REAR GARDEN
- FREEHOLD
- COUNCIL TAX - BAND D
- EPC - C
2 Bedroom Terraced House for sale in NEWBURY PARK
STATION LOCATION!! This two bedroom, modern build, terraced house benefits from double glazing, gas central heating, fitted kitchen, lounge, ground floor WC, first floor bathroom/WC, two off street parking spaces and private garden with rear access. The property is conveniently located for Oaks Park high school, William Torbitt primary school, supermarkets, shops, restaurants and Newbury Park underground station and its major transport links into London which is ideal for commuters. Please call our Ilford sales team for an appointment to view.
GROUND FLOOR
ENTRANCE
Via double glazed opaque leaded light front door to hallway.
HALLWAY
Laminate flooring, double radiator, wall mounted thermostat control.
GROUND FLOOR WC
Double glazed opaque casement window to front, single radiator, close coupled WC, pedestal basin with tiled splashback.
KITCHEN
5' 6" x 9' 10" (1.68m x 3.00m)
Double glazed picture and casement window to front, range of eye and base units with rolled edge worktops, tiled splashback, stainless steel sink with single drainer and mixer tap, electric oven gas hob, extractor hood, recess for fridge freezer, plumbing for washing machine.
LOUNGE
12' 5" maximum x 16' 2" (3.78m x 4.93m)
Double glazed casement window to rear, double radiator, power points, coving to ceiling, cupboard under stairs, double glazed double doors to garden.
FIRST FLOOR
LANDING
Single radiator, power points, access to loft.
BEDROOM ONE
10' 3" x 12' 5" maximum (3.12m x 3.78m)
Double glazed casement window to front, single radiator, power points, cupboard over stairs housing wall mounted boiler.
BEDROOM TWO
8' 11" x 12' 6" maximum (2.72m x 3.81m)
Double glazed casement window to rear, single radiator, power points, fitted wardrobes.
FIRST FLOOR BATHROOM/WC
Part tiled walls, double radiator, pedestal basin with mixer tap, close coupled WC, panelled bath with mixer tap and shower attachment, shaving socket.
EXTERIOR
FRONT GARDEN
Providing off street parking for two cars.
REAR GARDEN
45' with paved patio area, remainder to lawn, stepping stone path, rear access.
AGENTS NOTE
Our established contacts mean that we are able to recommend professional local conveyancers to buyers. If we do, we may receive a referral fee of up to £300 from the company we recommend.
Important information
This is a Freehold property.
Property Ref: 4828123_25186556
Similar Properties
3 Bedroom Terraced House | Guide Price £400,000
NORTH ILFORD LOCATION!! Guide Price £400,000. This three bedroom, terraced house is entry level into North Ilford and is...
2 Bedroom Terraced House | Guide Price £400,000
WHAT A FIND!! Guide Price: £400,000 - £425,000. This two bedroom, mid terraced house would ideally suit first time buyer...
2 Bedroom Terraced House | Guide Price £400,000
MODERN LIVING!! Guide Price: £400,000 - £425,000. Payne & Co are delighted to present this beautifully presented terrace...
3 Bedroom Terraced House | Offers Over £415,000
NORTH ILFORD LOCATION!! This extended, three bedroom, terraced house is located in this quiet turning in North Ilford be...
3 Bedroom Terraced House | £425,000
NO ONWARD CHAIN!! This terraced property is a fantastic opportunity for those looking to put their own stamp on their ne...
2 Bedroom Terraced House | £425,000
LOCATION! LOCATION! LOCATION! Take a look at this character, brick fronted, two bedroom, terraced house which is situate...
How much is your home worth?
Use our short form to request a valuation of your property.
Request a Valuation

