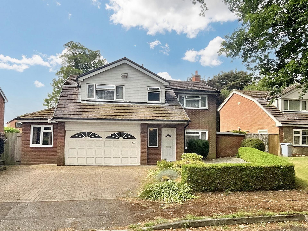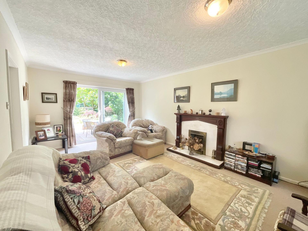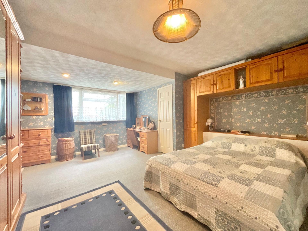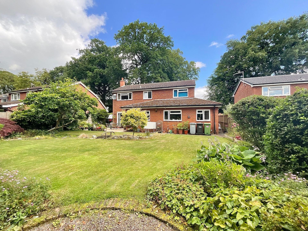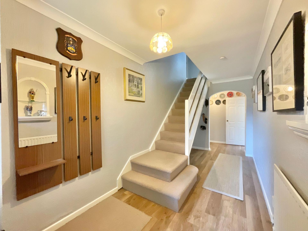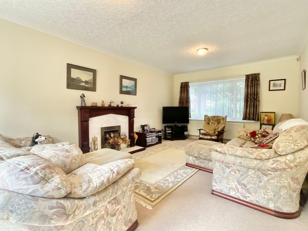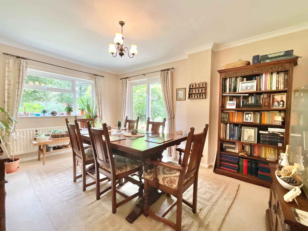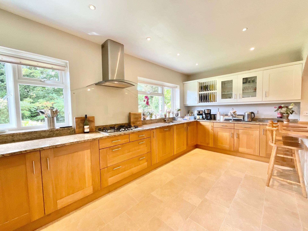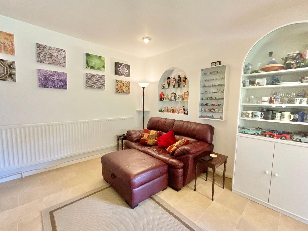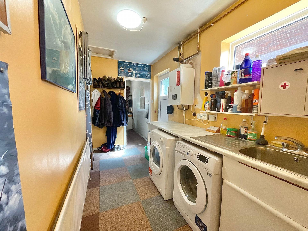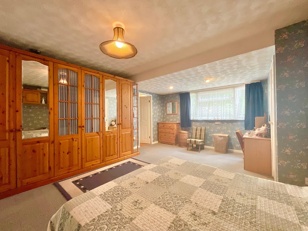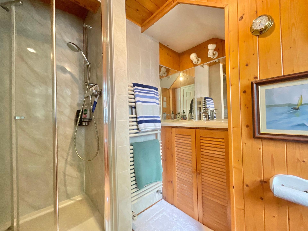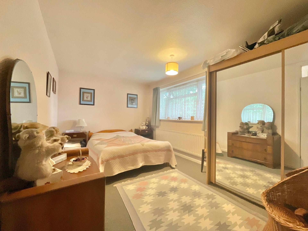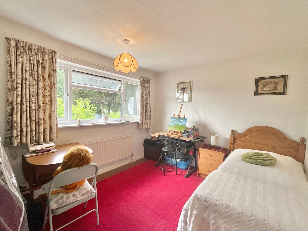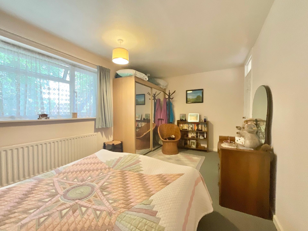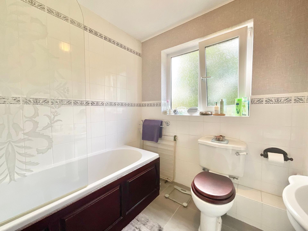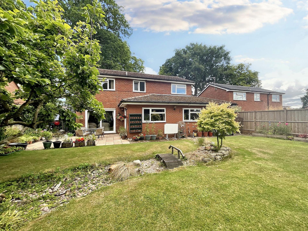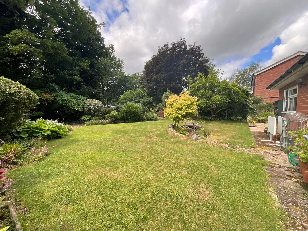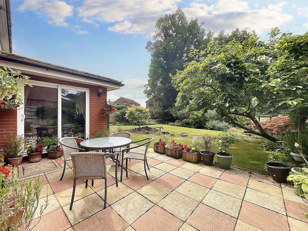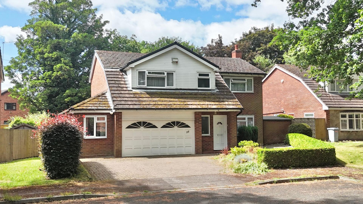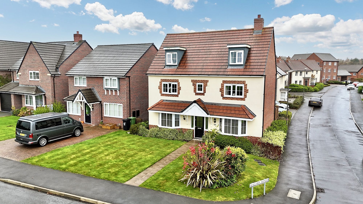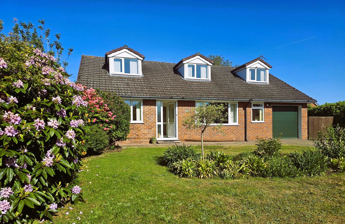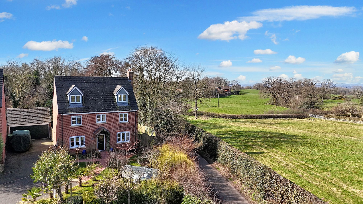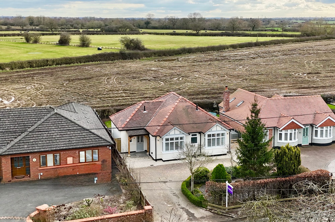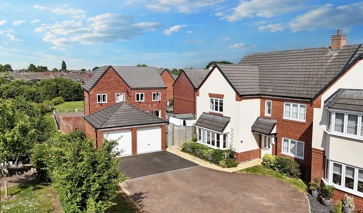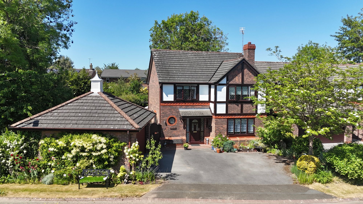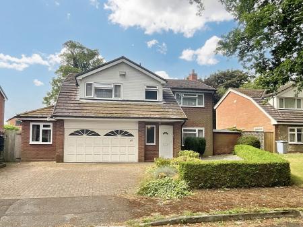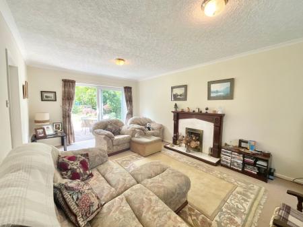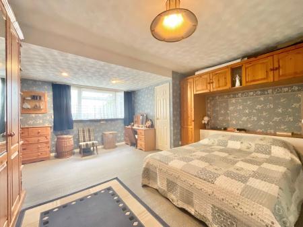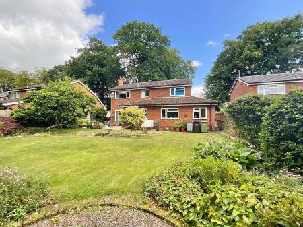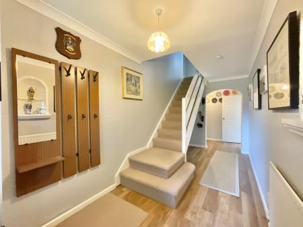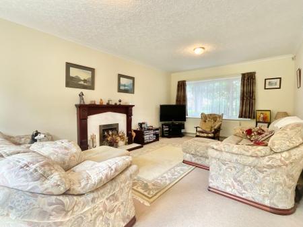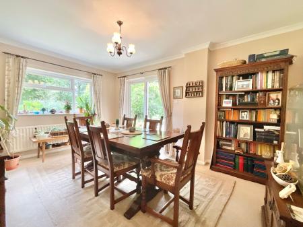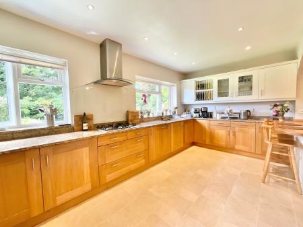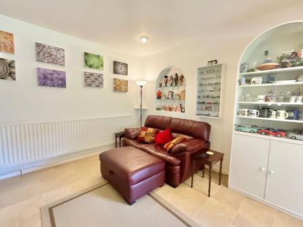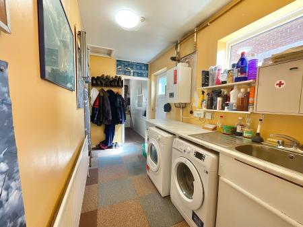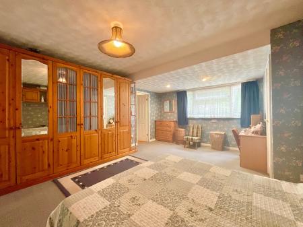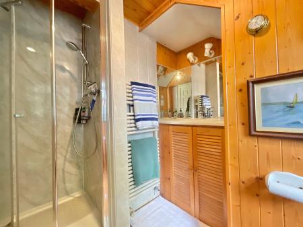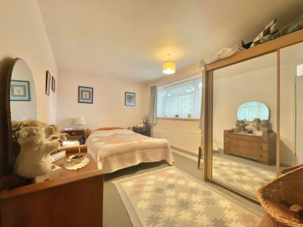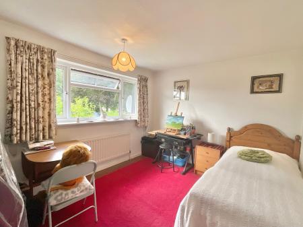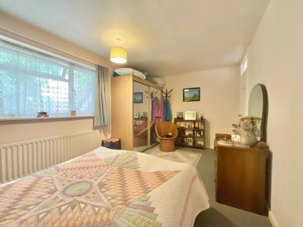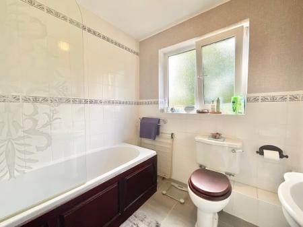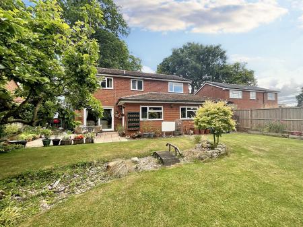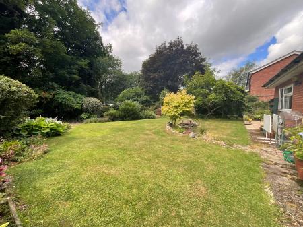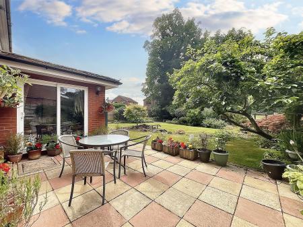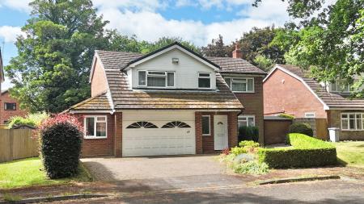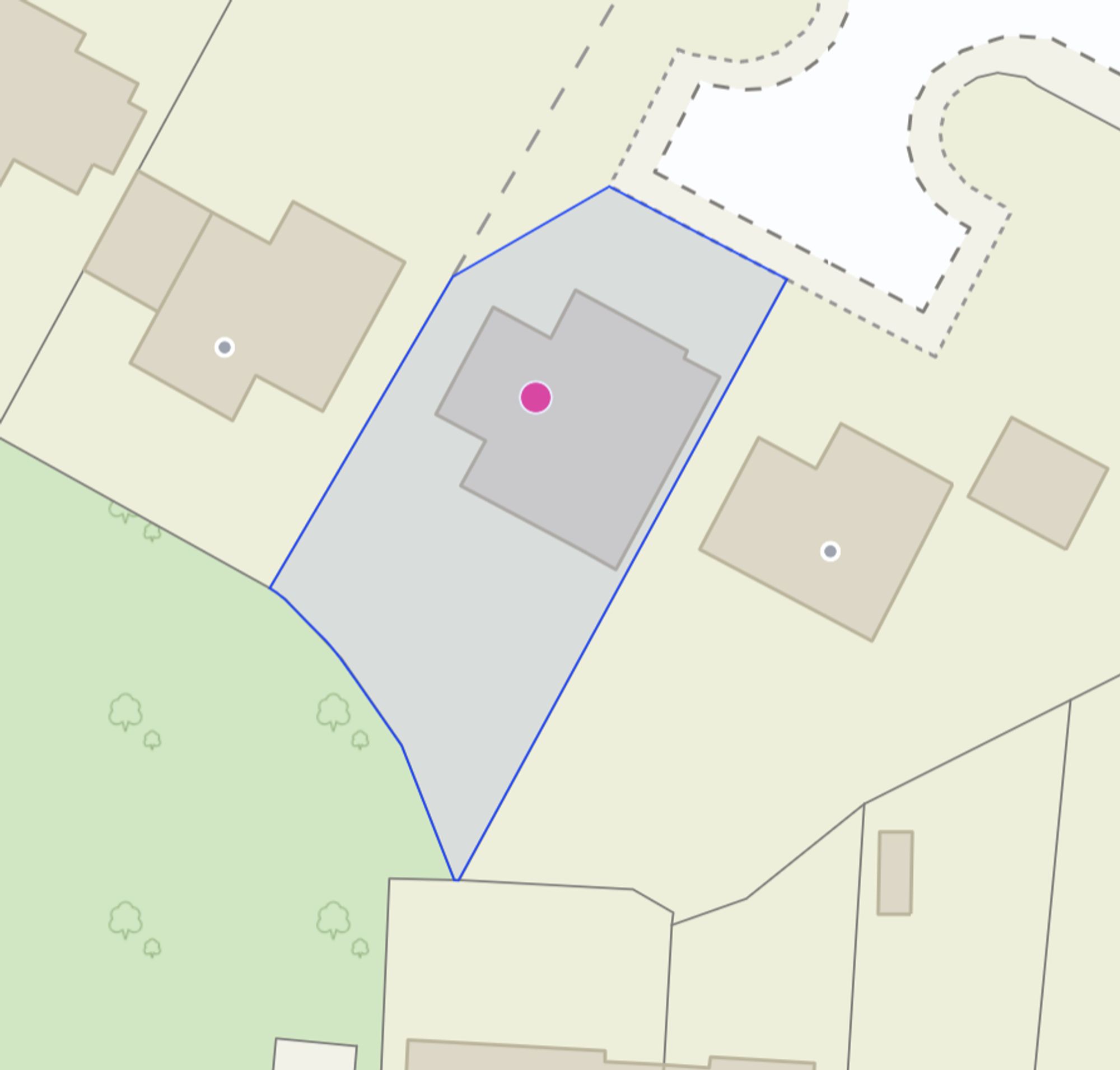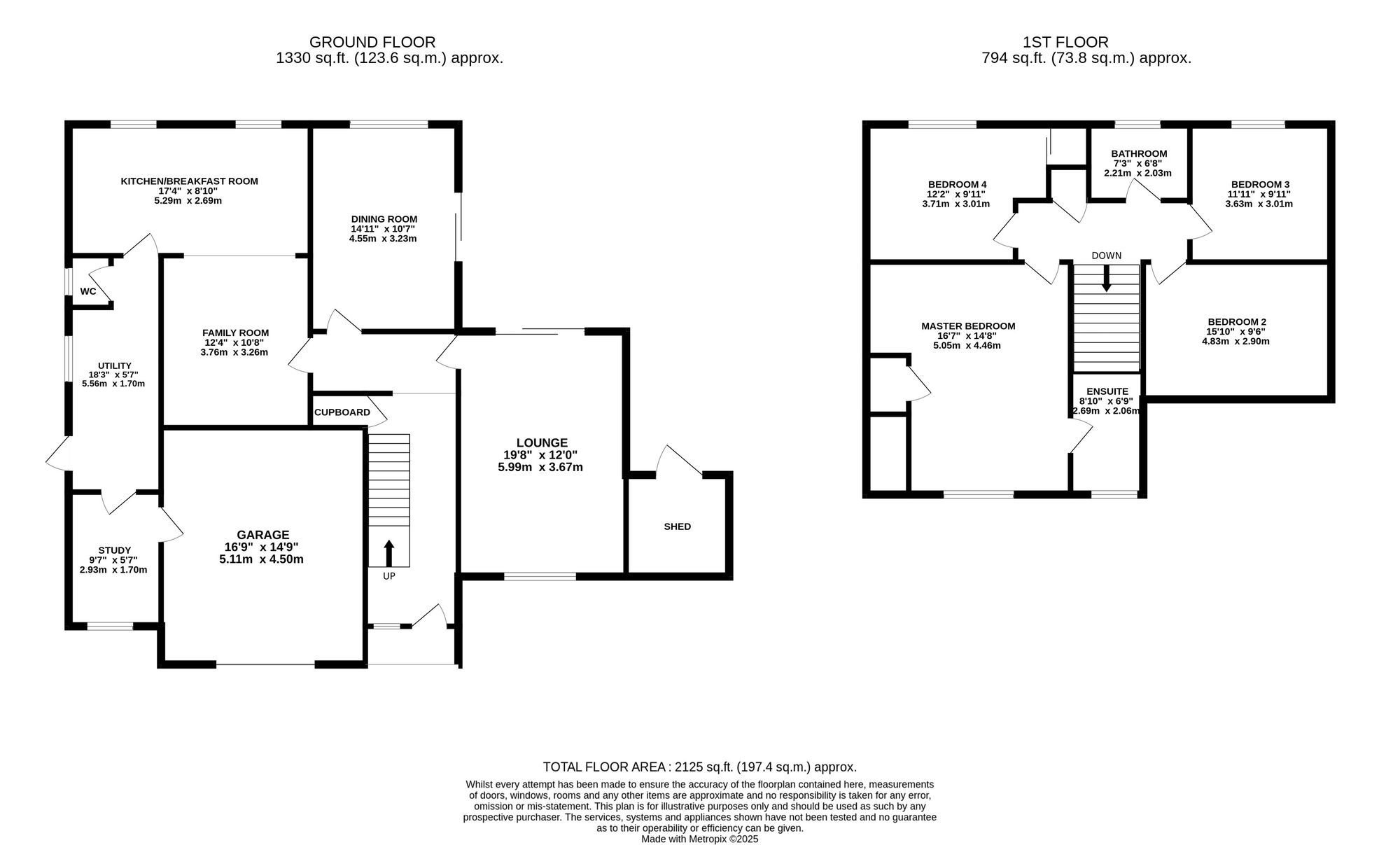- Stunning Kitchen-Family Hub – Granite worktops, breakfast bar, integrated appliances, and a relaxed seating area – perfect for modern living
- Bright, Inviting Lounge – Generous space with feature fireplace and sliding doors to the garden
- Versatile Living Space – Separate dining room and private home office for work, play, or entertaining
- Four True Doubles – Spacious bedrooms throughout, including master with en-suite and built-in storage
- Sun-Soaked South-Facing Garden – Patio, lawn, mature trees, greenhouse, and shed – your private outdoor haven
- Driveway & Garage – Parking for several cars plus a large garage with internal access
4 Bedroom House for sale in Nantwich
Rarely does a home on the highly regarded Coppice Road become available, and this spacious, non-estate detached property in the heart of Willaston village is a standout opportunity for families seeking both space and setting. Set back from the road with generous parking and a large garage, this beautifully presented four-bedroom home offers versatile living accommodation and a south-facing garden.
A welcoming entrance hallway, finished with high-quality Karndean flooring, sets the tone for the rest of the house and leads into a bright, spacious lounge. This relaxing space features a gas fire set in a marble hearth with wooden surround, and sliding patio doors open out onto the rear patio, creating an easy flow between indoor and outdoor living.
A separate dining room offers a more formal space for entertaining or family meals, while a useful understairs cupboard provides valuable hidden storage. This room also boasts sliding doors opening onto the patio in the rear garden.
The heart of the home lies in the impressive kitchen and family room. Designed for modern living, this open-plan space features granite worktops with matching upstands, oak base units with contrasting shaker-style wall cabinets, and a useful breakfast bar for casual dining. Integrated appliances include a dishwasher, fridge freezer, double oven with combination microwave, and a five-ring gas hob. The family area offers a comfortable spot for relaxing, making this an ideal place to cook, dine, and unwind together, again also showing off Karndean flooring.
A separate utility room provides plumbing for a washing machine, space for a dryer, and internal access to the large garage. There's also a convenient downstairs WC.
For those working from home or in need of a quiet retreat, a dedicated office completes the ground floor.
Upstairs, the generous master bedroom includes a built-in storage cupboard with hanging rails and benefits from its own en-suite shower room. Bedrooms two, three, and four are all true doubles, with bedroom four currently used as a hobby room (model train setup will be removed prior to sale). The family bathroom features a bath with mains-fed shower over, WC, and Karndean flooring.
The property is fully double glazed and benefits from gas central heating throughout, offering comfort and efficiency in all seasons.
Outside, the south-facing rear garden is a real highlight – private and well-maintained, with a patio area, lawn, mature shrubs and trees, a greenhouse, and an attached shed. It’s the perfect outdoor space for entertaining, gardening, or simply enjoying the sunshine.
To the front, a large driveway provides off-road parking for several vehicles, and the integral garage features an up-and-over door with internal access to the home.
This substantial family home combines comfort, space, and practicality in a desirable village location. Early viewing is highly recommended to fully appreciate all it has to offer.
Location:
The charming Cheshire village of Willaston offers a range of handy and convenient amenities while the larger market town of Nantwich is just a short drive away and boasts a plethora of independent businesses including cafes, restaurants, pubs, bars and boutiques, as well as larger supermarkets and highly accredited primary and secondary schools. Those needing to commute will have little concern thanks to the conveniently accessible A500 and M6 road links while Crewe railway station offers direct links to larger cities all across the country.
Important Information
- This is a Freehold property.
- This Council Tax band for this property is: F
Property Ref: 121ddf37-aa66-4b7b-afc3-6295e1863d73
Similar Properties
5 Bedroom Detached House | £500,000
Stunning five bedroom and four bathroom family home in Nantwich. Luxury living with countryside views and canal access....
4 Bedroom Detached House | Guide Price £500,000
Individually designed four-bed property in Buerton. Recently updated with modern finishes & spacious interiors. Well-kep...
5 Bedroom Detached House | £499,999
NO CHAIN! Impeccable five bedroom detached family home in Woore with modern design, spacious accommodation, and stunning...
4 Bedroom Detached House | £525,000
Renovated detached bungalow in Stapeley with versatile layout, 4 bedrooms, modern kitchen, landscaped gardens, countrysi...
5 Bedroom Detached House | £525,000
Stunning family home on Malbank Waters dev. in Edleston. High-spec kitchen & bathrooms, extensive driveway, detached dou...
St. Josephs Way, Nantwich, CW5
4 Bedroom Detached House | £525,000
Stylish 4-bed detached home on St. Joseph’s Way, Nantwich. Modern family living with elegant touches, impressive kitchen...

James Du Pavey Estate Agents (Nantwich)
52 Pillory St, Nantwich, Cheshire, CW5 5BG
How much is your home worth?
Use our short form to request a valuation of your property.
Request a Valuation
