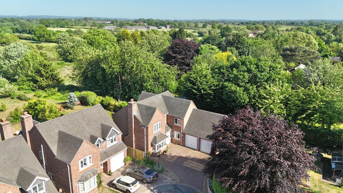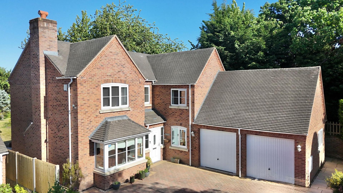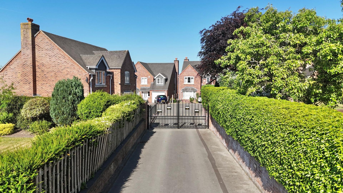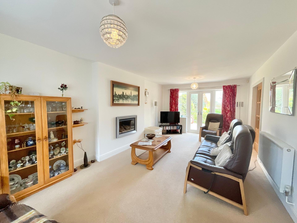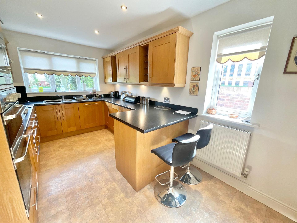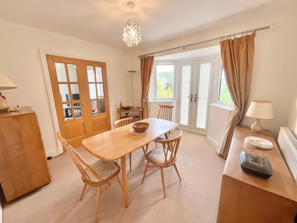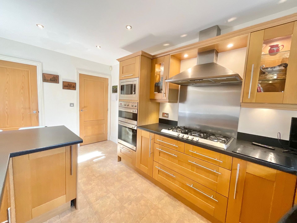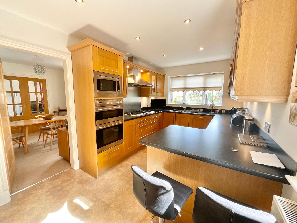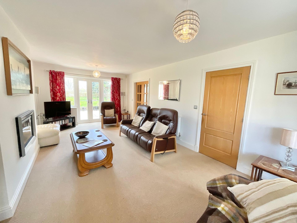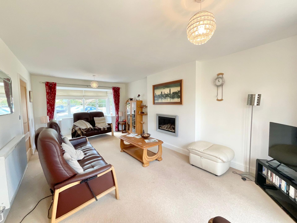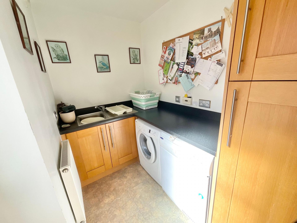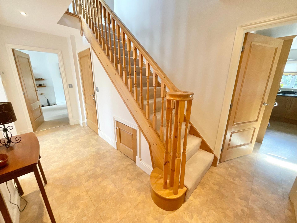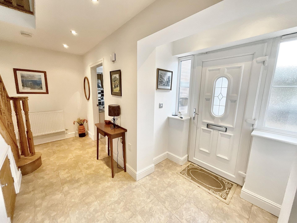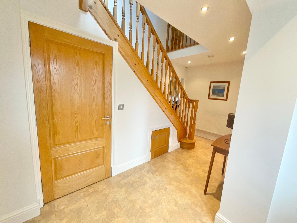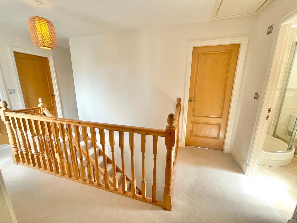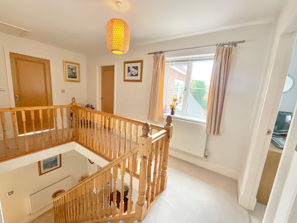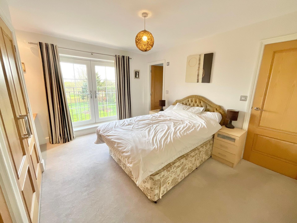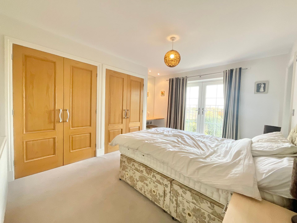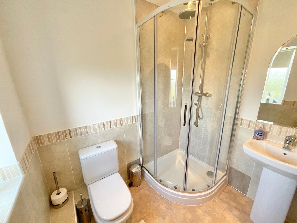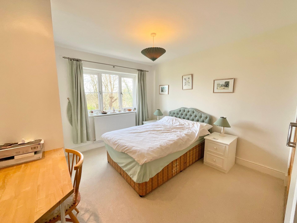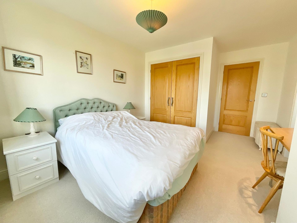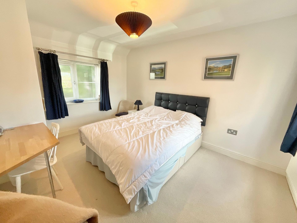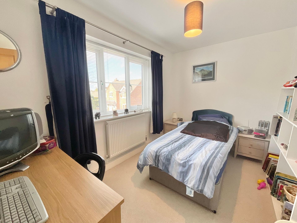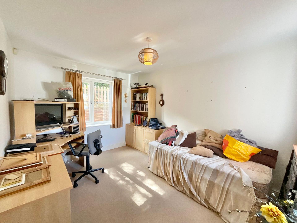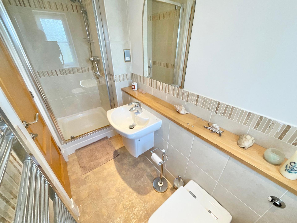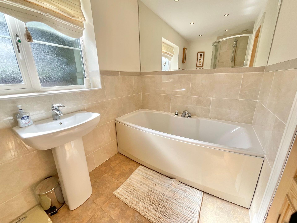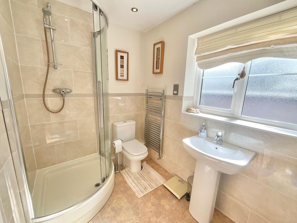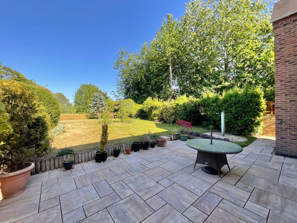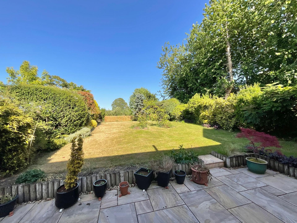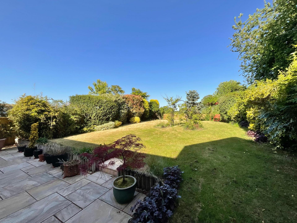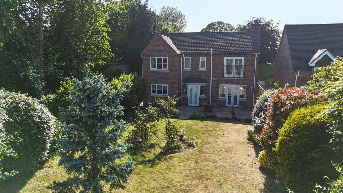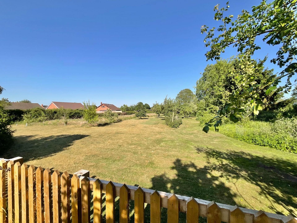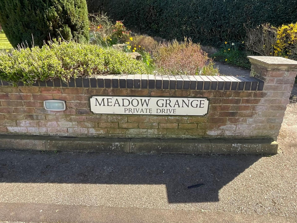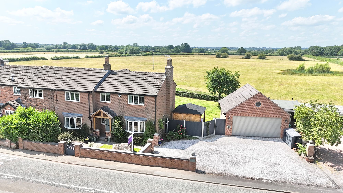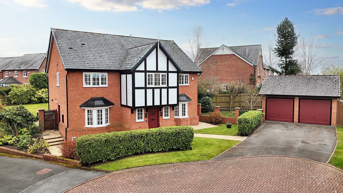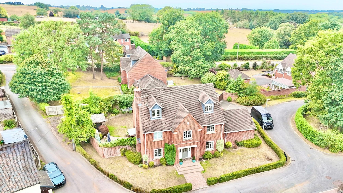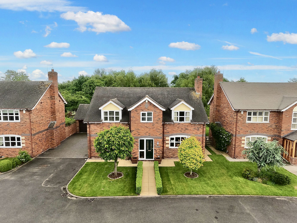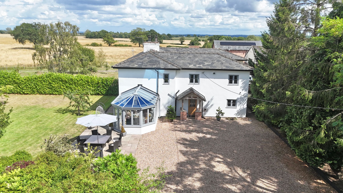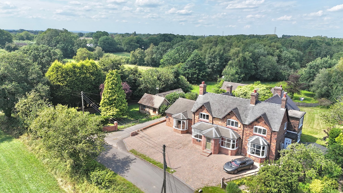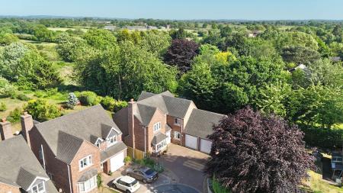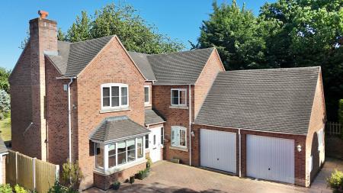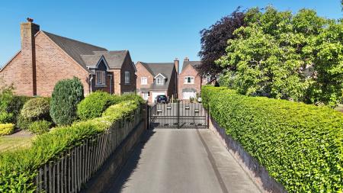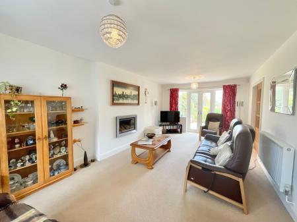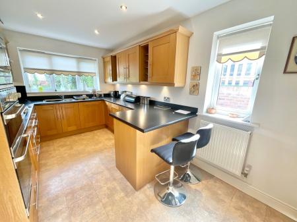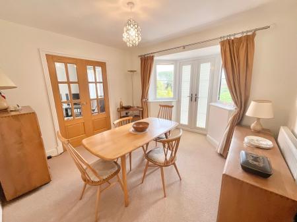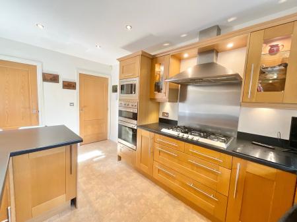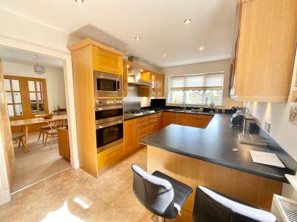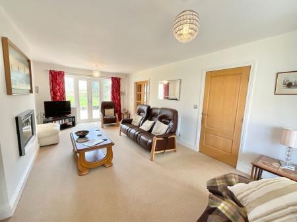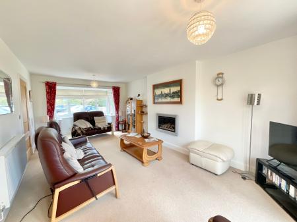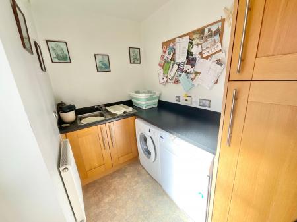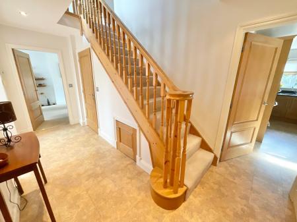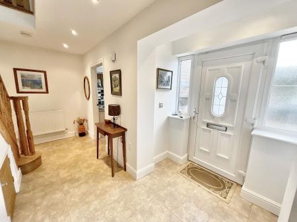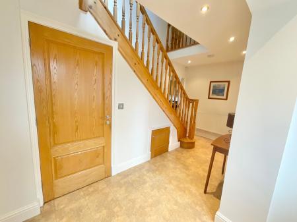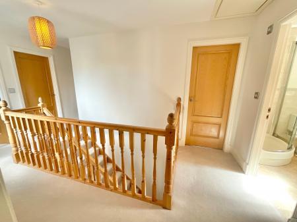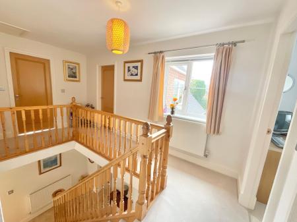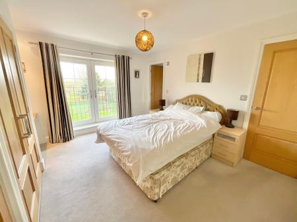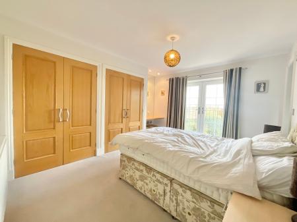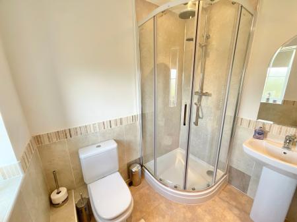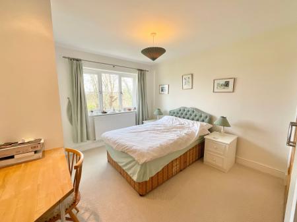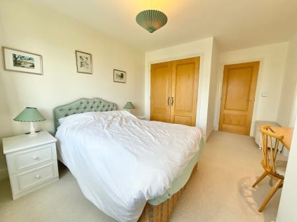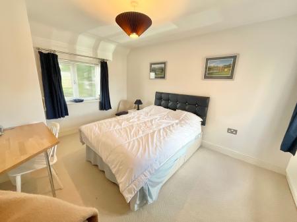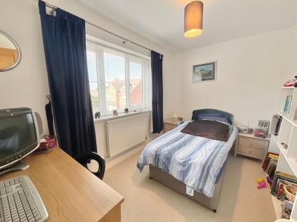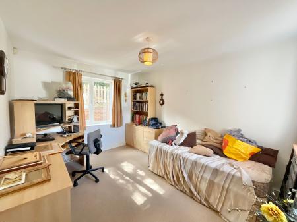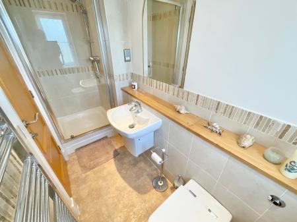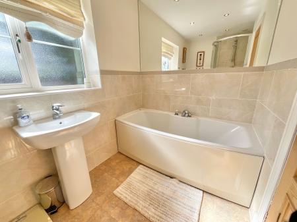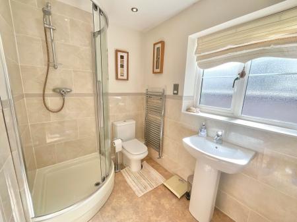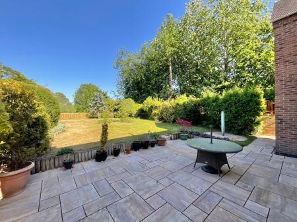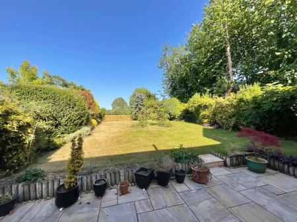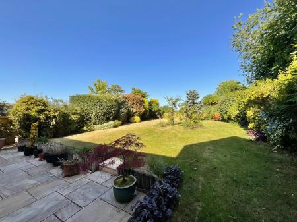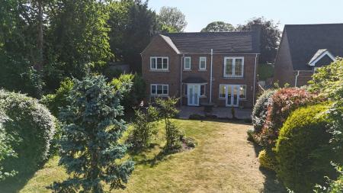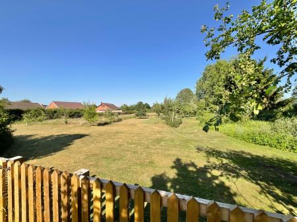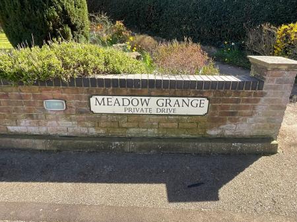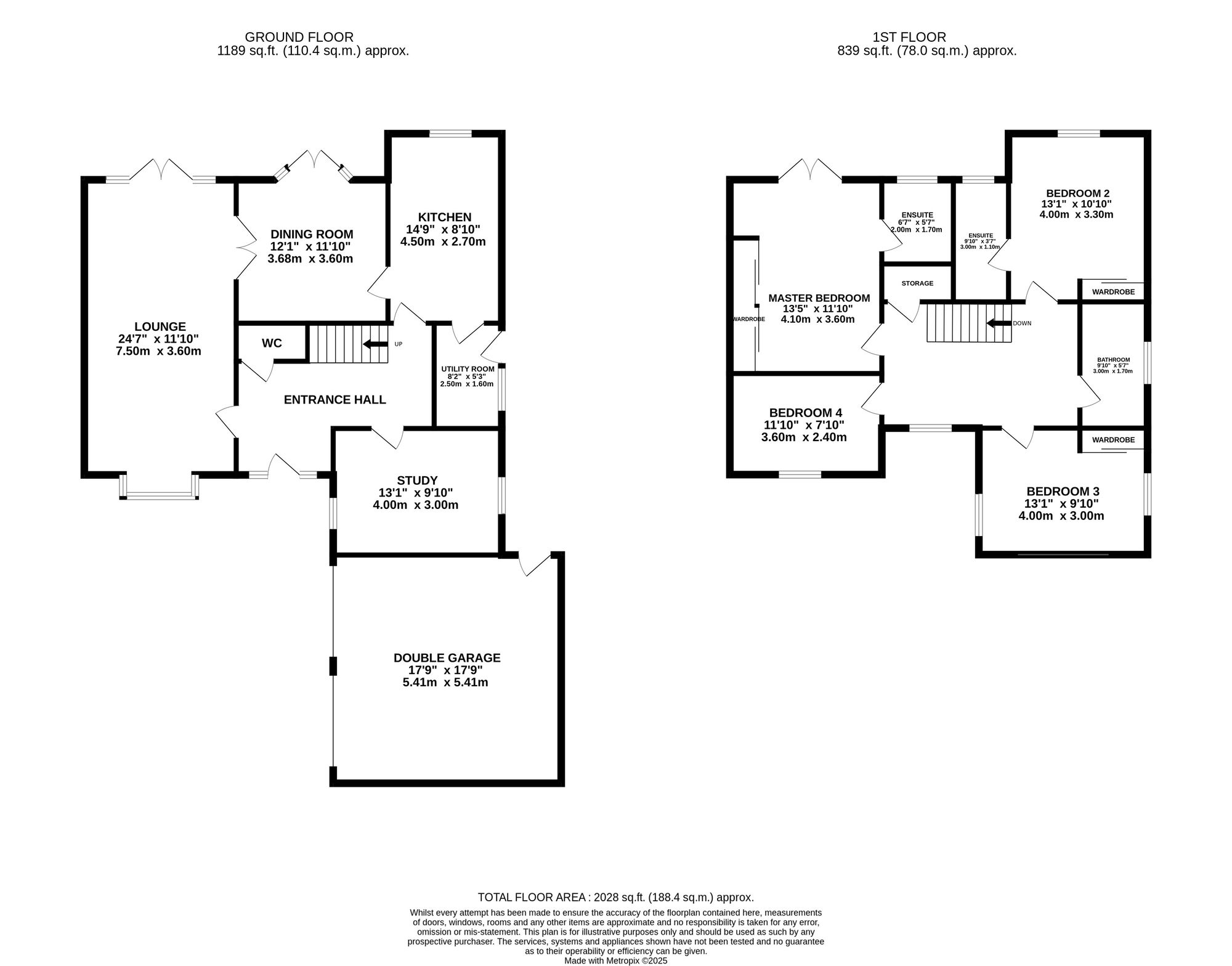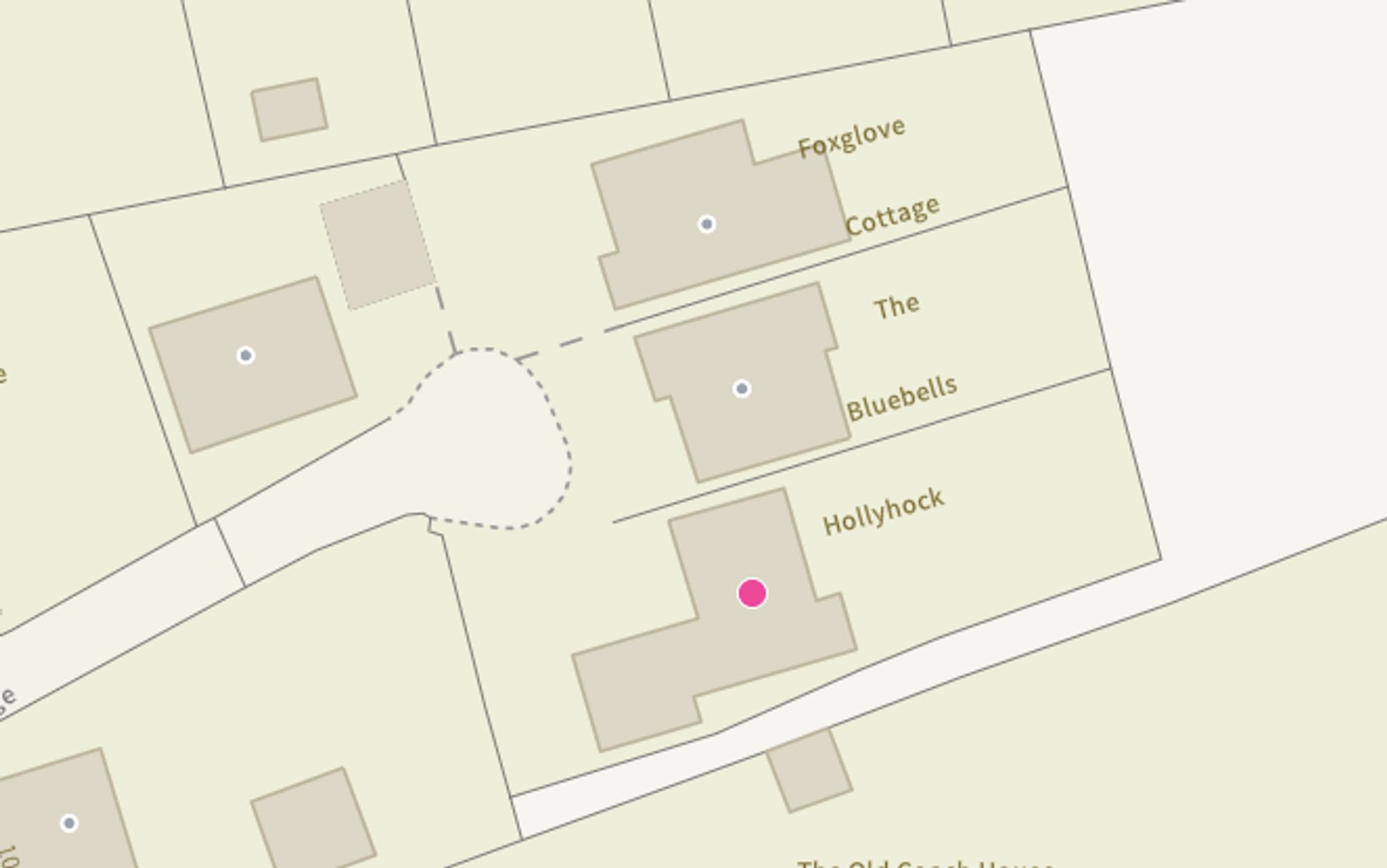- Exclusive Gated Community – One of only four prestigious homes, offering privacy and security in a serene semi-rural setting
- Breathtaking Countryside Views – Panoramic vistas provide a stunning backdrop to daily life, enhancing the home’s tranquil ambiance
- Spacious & Luxurious Interiors – Four generously sized bedrooms, including two with en-suites, plus a stylish lounge, dining room, and versatile study
- Modern Kitchen & Utility Room – Fully fitted with integrated appliances, a 5-ring gas hob, double oven, and a separate utility space for added convenience
- Beautiful Landscaped Garden – Featuring a decorative patio, well-maintained lawn, mature trees, and a charming pergola for outdoor relaxation
- Ample Parking & Double Garage – Private driveway with space for multiple vehicles, ensuring convenience and practicality
4 Bedroom Detached House for sale in Nantwich
Set within the peaceful and picturesque semi-rural location of Willaston, this outstanding 4-bedroom executive detached property offers an unparalleled opportunity to experience both luxury and serenity. Set within an exclusive gated community, it is one of just four prestigious homes, each providing privacy and exceptional living standards. The house boasts panoramic views of the stunning open countryside, creating an idyllic backdrop for daily life.
As you step inside, the ground floor greets you with a spacious hallway leading to a light-filled lounge. This inviting space features a contemporary fire as its focal point, accompanied by a large window that frames the tranquil outdoor views. French doors open to the private rear garden, offering an easy transition between indoor and outdoor living, making this the ideal space for both quiet evenings and lively gatherings. The dining room, positioned just off the lounge, enjoys pleasant views of the garden, providing a peaceful and scenic setting for family meals or intimate dinner parties.
A versatile study on the ground floor offers additional living space, ideal for use as a home office, reading room, or even a playroom, depending on your needs. The fully fitted kitchen is designed with both functionality and style in mind. It comes equipped with integrated appliances, including a dishwasher, fridge, freezer, 5-ring gas hob, double oven, and an integrated microwave, making it an excellent space for cooking and entertaining. Adjoining the kitchen is a separate utility room, which is both practical and well-appointed, featuring plumbing for a washer, space for a dryer, and a stainless-steel sink.
Upstairs, the property continues to impress with generously sized bedrooms, each thoughtfully designed to provide comfort and privacy. The master bedroom is a luxurious retreat, with ample space for a king-sized bed and additional furnishings. It features fitted wardrobes, a stylish dressing table, and an en-suite bathroom, creating the perfect private sanctuary. Bedroom 2 also benefits from fitted wardrobes and its own en-suite bathroom, offering both convenience and comfort. Bedroom 3, another spacious double room, also features fitted wardrobes and a dressing table, while Bedroom 4 is a comfortable double room, suitable for family members or guests.
The family bathroom, located on the first floor, is finished to a high standard, with a modern shower cubicle, a full-sized bath, WC, and sink. The bathroom offers a calm and relaxing space for all the family to unwind, with contemporary fixtures and a clean design.
Outside, the property offers a beautifully landscaped garden that further enhances the appeal of this stunning home. The garden features a decorative patio area, ideal for alfresco dining, and a well-maintained lawn that stretches toward the panoramic countryside views beyond. Mature trees and shrubs add privacy and greenery, while a charming wooden pergola creates a delightful outdoor retreat, perfect for enjoying the surrounding nature.
In addition to the exceptional living spaces, the property benefits from a double garage and a driveway with ample parking, ensuring space for multiple vehicles. The gated community offers a sense of security and exclusivity, while the surrounding countryside provides both tranquility and easy access to local amenities and transport links.
This executive home combines luxury, privacy, and breathtaking natural beauty, making it an exceptional opportunity for those seeking a refined lifestyle in an idyllic location. From the spacious interiors to the stunning outdoor spaces, this property is designed for those who appreciate the very best in modern living. Whether you're hosting a gathering, relaxing in the garden, or simply enjoying the panoramic countryside views, this home offers an unrivaled living experience.
Location:
The quaint Cheshire village of Willaston offers a range of amenities including convenience stores, pubs, a fish and chip shop and hairdressers. A renowned farm shop, deli and coffee shop are a 5-minute walk away. The larger market town of Nantwich, accessible on foot in 30 minutes or 5 minutes by car provides a plethora of independent businesses, cafes, restaurants, pubs, bars, and boutiques, as well as larger supermarkets. Highly accredited primary and secondary schools complete the scene. Those needing to commute have convenient access to A500 and M6 road links, while Crewe railway station offers direct access to larger cities across the country.
Energy Efficiency Current: 76.0
Energy Efficiency Potential: 85.0
Important Information
- This is a Freehold property.
- This Council Tax band for this property is: F
Property Ref: 2429f03b-7d07-4713-bf33-3e9028079d4a
Similar Properties
4 Bedroom Character Property | £650,000
Extended four bedroom cottage set on the outskirts of Nantwich. Spacious and stylish accommodation. Expansive driveway,...
5 Bedroom Detached House | £650,000
Stunning house in prestigious Wychwood Park with spacious modern living, contemporary kitchen, private garden, and doubl...
5 Bedroom Detached House | £645,000
Nestled in the picturesque village of Wrinehill, this beautifully designed five-bedroom detached home offers a superb bl...
Greenhaven Court, Hatherton, CW5
4 Bedroom Detached House | £660,000
Luxurious four bedroom detached forever family home in Hatherton, Cheshire. Elegant interiors, spacious rooms, and conte...
Hollyhurst Road, Wrenbury, CW5
4 Bedroom Semi-Detached House | £675,000
Rare 4-bed semi-detached home near Wrenbury village. Just under 3 acres of private land with paddock & stables. Country...
7 Bedroom Detached House | Offers in excess of £685,000
Countryside living at Hill Top House in Oakhanger. Traditional charm meets modern luxury with 5 beds, annexe, office, an...

James Du Pavey Estate Agents (Nantwich)
52 Pillory St, Nantwich, Cheshire, CW5 5BG
How much is your home worth?
Use our short form to request a valuation of your property.
Request a Valuation
