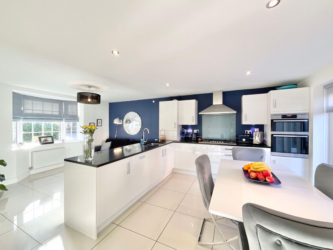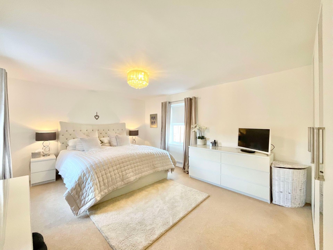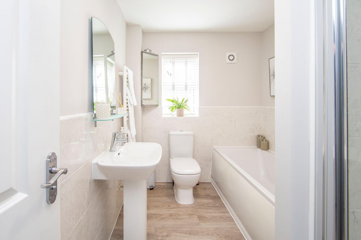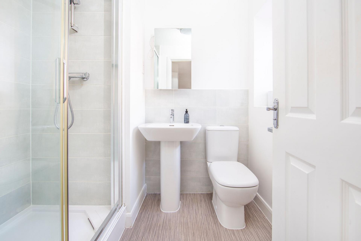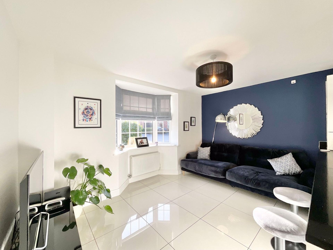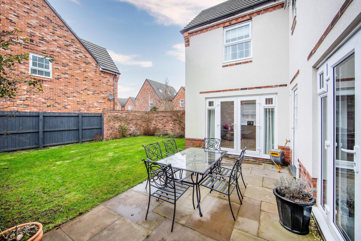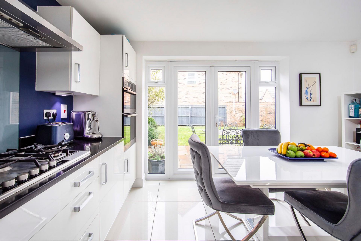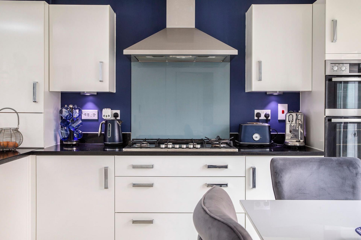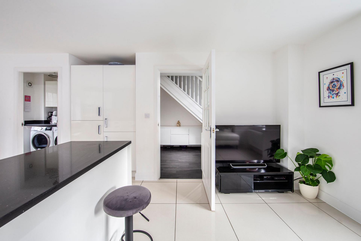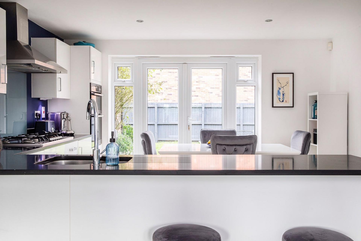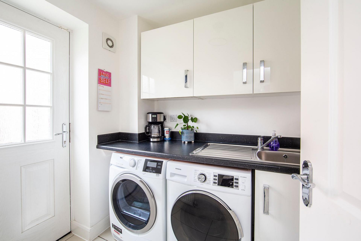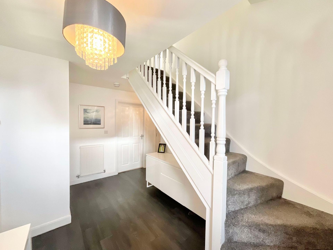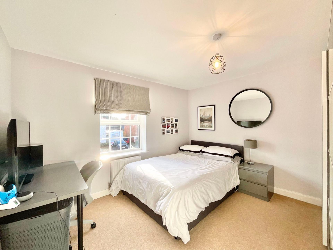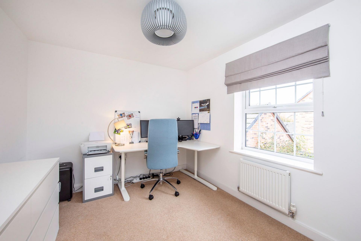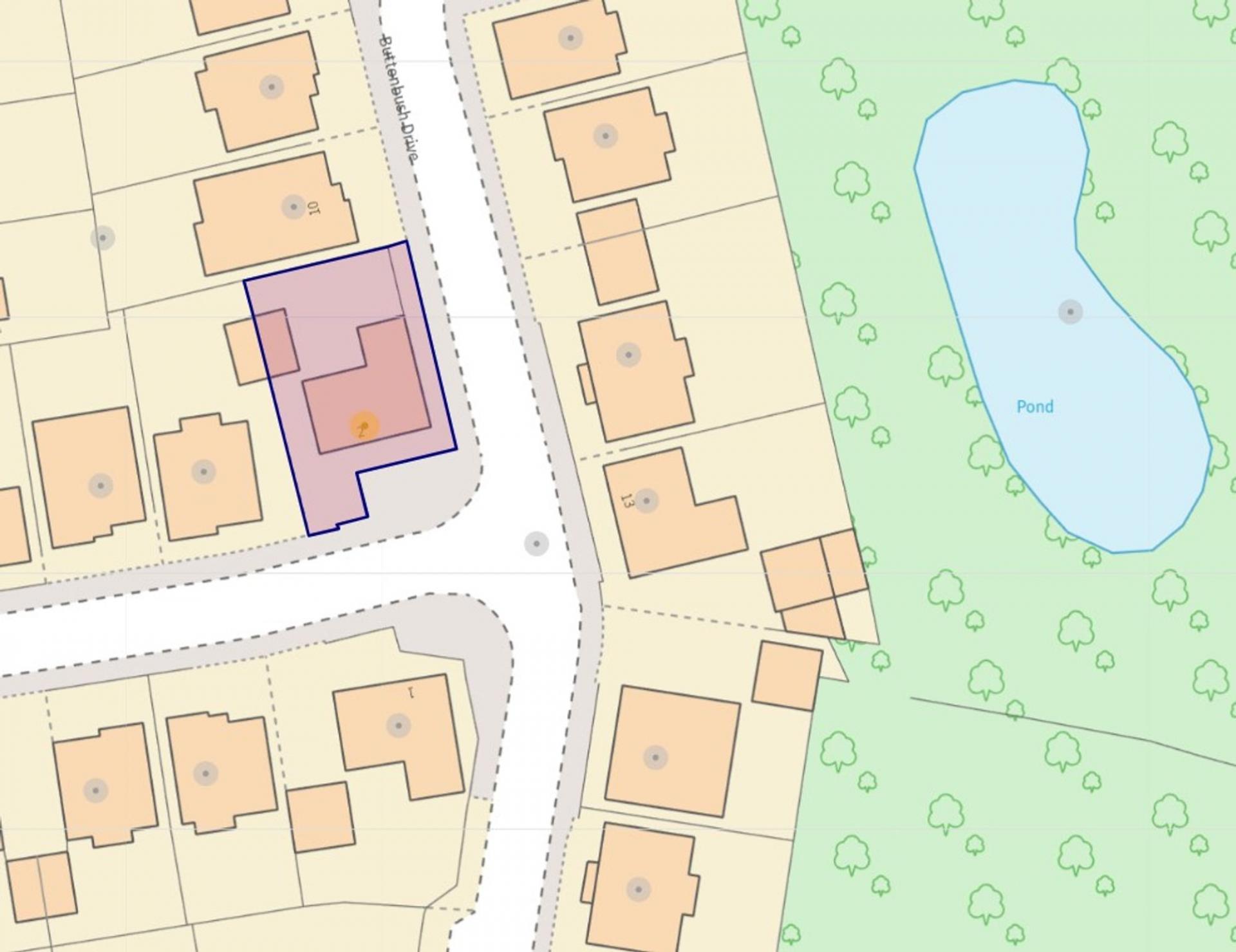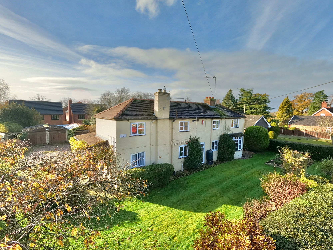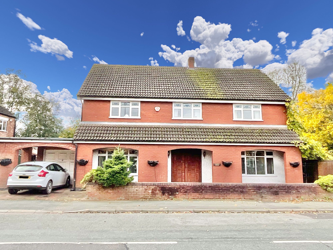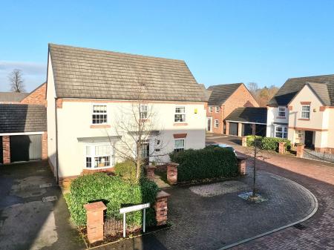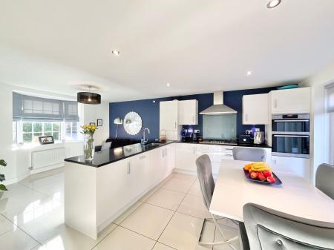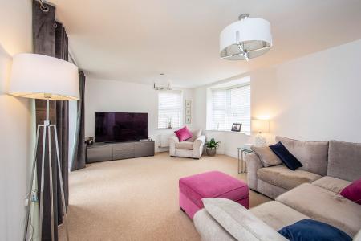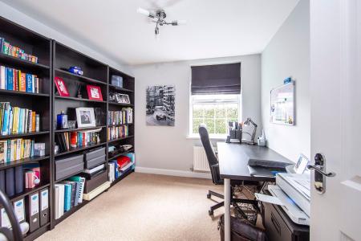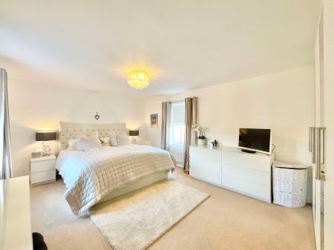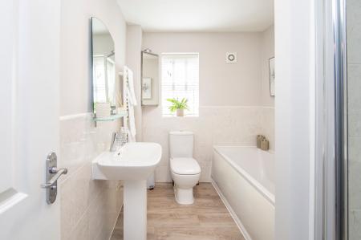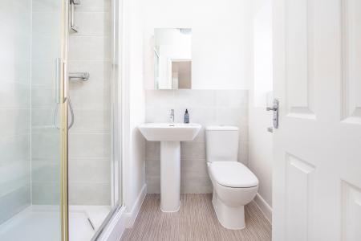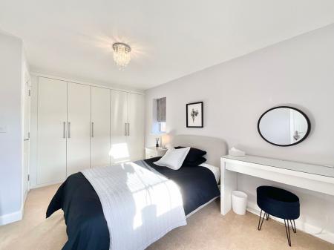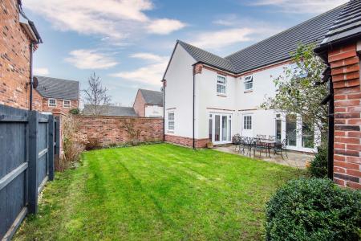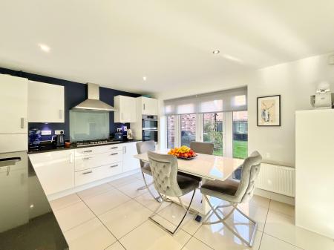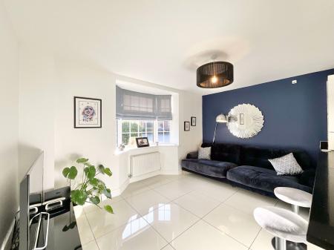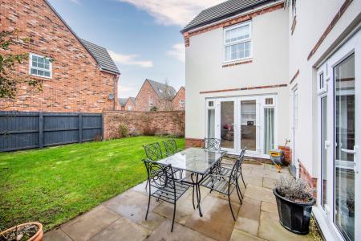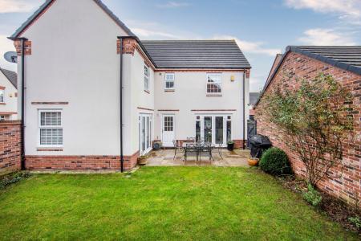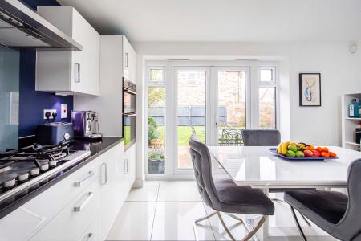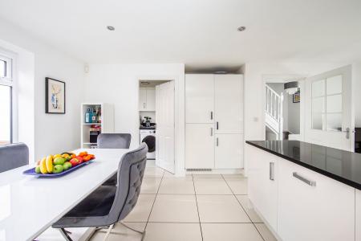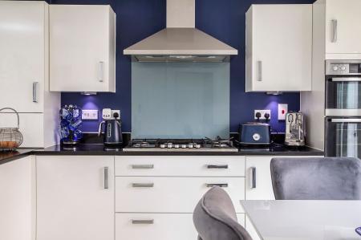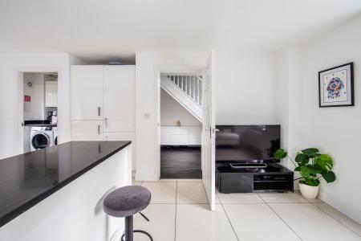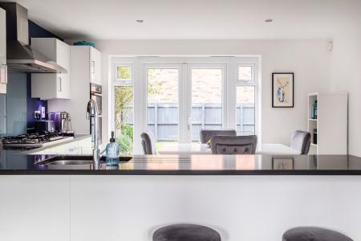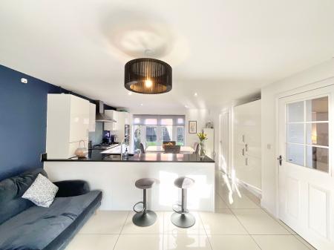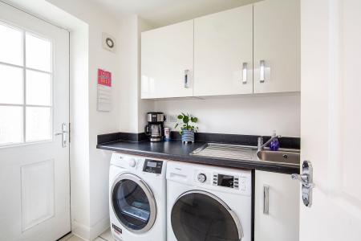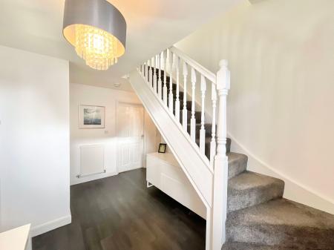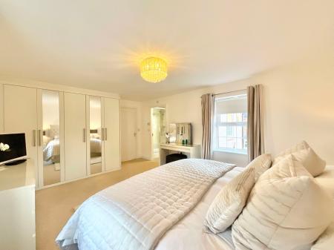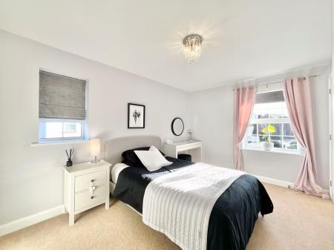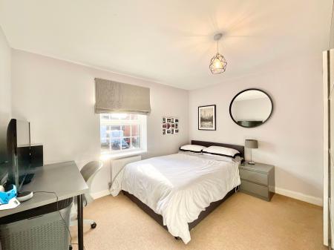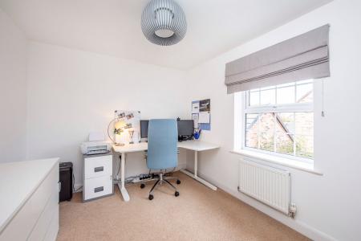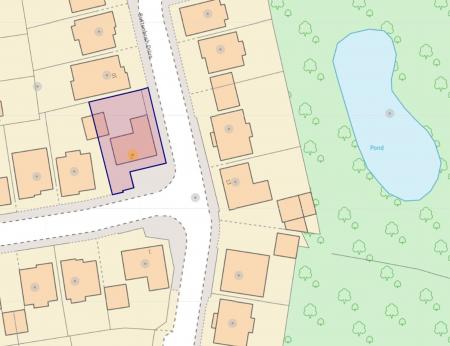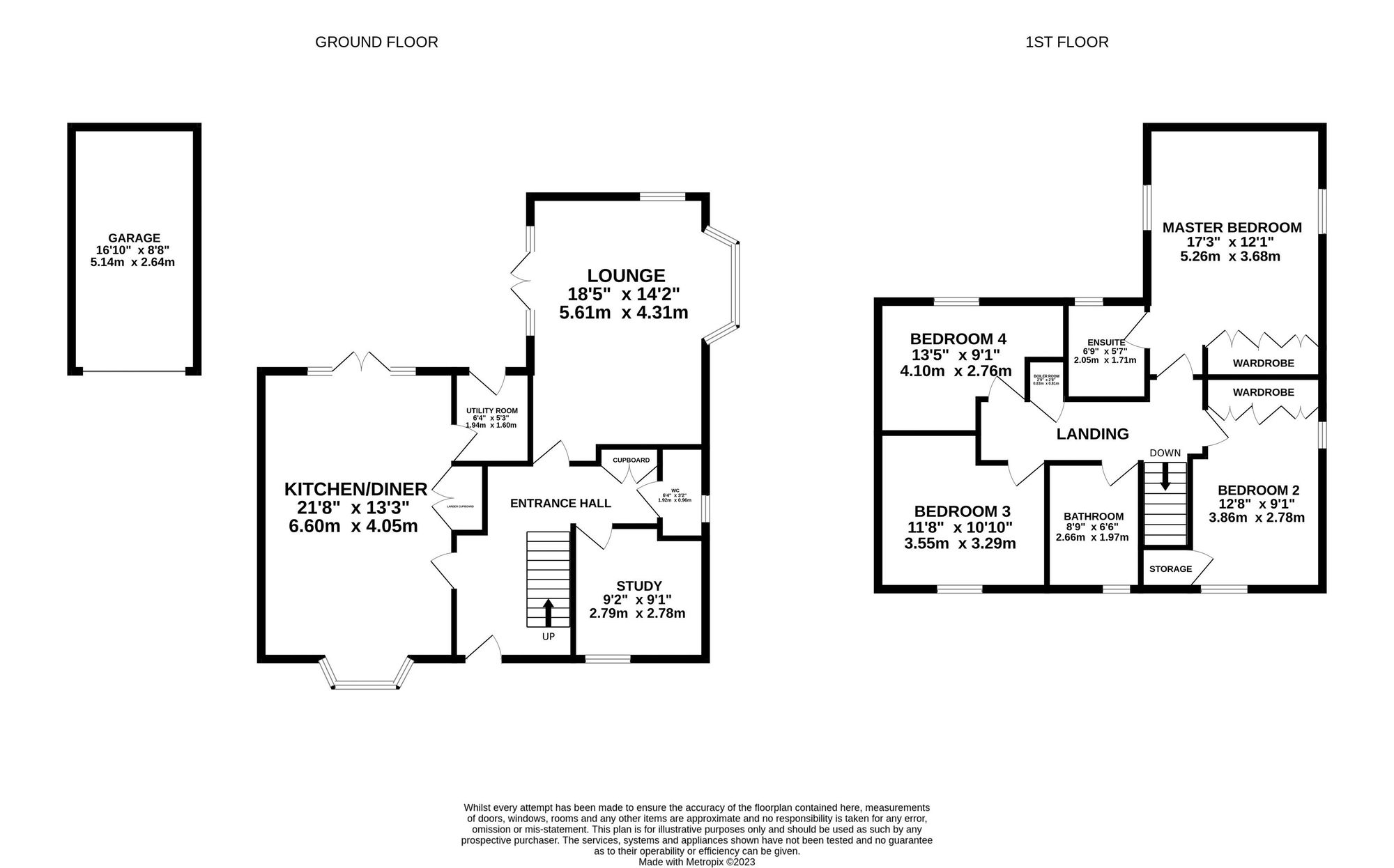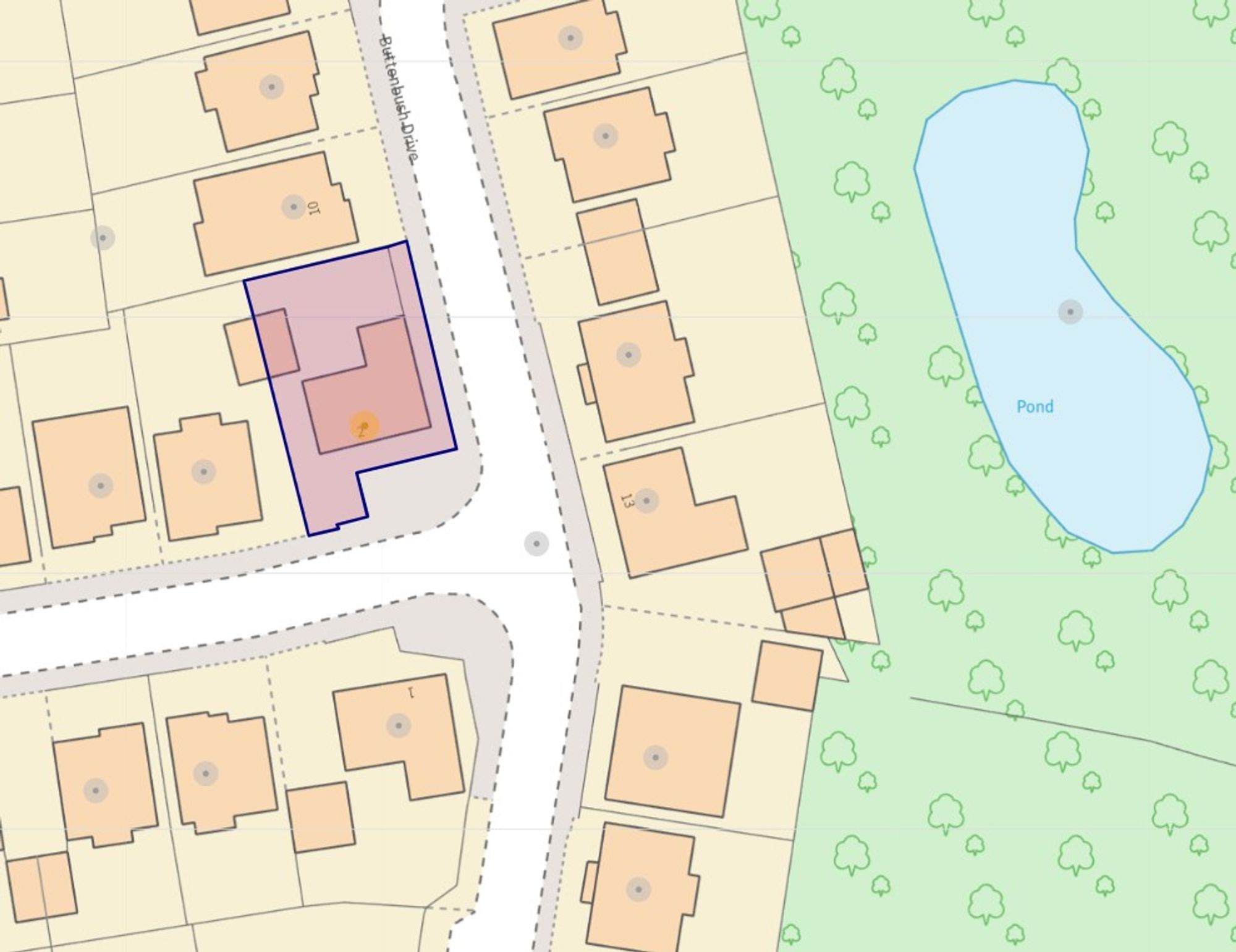- Set on a corner plot position with an extensive driveway and semi-detached single garage providing plenty of parking for multiple vehicles, whilst the rear offers a private garden for entertaining...
- An impeccably appointed four bedroom detached family home situated on the highly desirable modern Stapeley Water Gardens development constructed by David Wilson Homes, near Nantwich.
- Finished to an exceptional standard and kept in a show home condition with high specification kitchen and bathroom facilities
- Within a short walk from Nantwich town centre where you find a variety of amenities, including shops, eateries, larger supermarkets, highly accredited schools and transport links via road and rail
- ***Please note – subject to an acceptable offer, the current occupants will consider purchasing the freehold***
- Affording incredibly spacious and luxuriously appointed accommodation with highly flexible living space accompanied with outstanding room proportions throughout
4 Bedroom Detached House for sale in Nantwich
Come and discover what's been blossoming on Thalia Avenue as we sure have a treat awaiting for you! For this house has been chosen over others for it's position, accommodation and is immaculately presented throughout with high specification kitchen and bathroom facilities, modern appliances, stylish interior, tasteful decor and high quality finishes in every room, so is certainly one not to be missed! Occupying an impressive corner plot position on the ever popular modern Stapeley Water Gardens development constructed by David Wilson Homes, this fabulous home is perfect for those looking for close catchment to the highly sought after Brine Leas High School and situated within close proximity from Nantwich railway station and Nantwich town centre where you will find a plethora of amenities to suit your needs. The property itself offers spacious and highly versatile accommodation with extraordinary room proportions, comprising, to the ground floor, welcoming entrance hall with a staircase rising to the first floor landing, stylish open plan kitchen/diner/family room that enjoys generous open space for dining and social gatherings with French doors opening out onto the rear garden and is fitted with a contemporary kitchen boasting a range of white gloss fronted wall and base units, granite worktop surfaces, extended breakfast bar with a one and a half sink unit inset, drainer and mixer tap, larder cupboard, integrated appliances including a six ring gas hob with extractor hood above, double electric oven, fridge freezer and dishwasher. The lounge offers further living space for entertaining with French doors opening out onto the garden, plus there is a large study to suit current trends for work from home or would also be suitable for a snug or games room. The ground floor is completed with a separate utility room that is ideal for additional storage and laundry, plus a downstairs guest WC. The first floor boasts a light and airy landing leading to four double bedrooms where the master bedroom benefits with its own en-suite in addition to the main four piece suite family bathroom. Storage is well catered for with a guest cloakroom cupboard to the ground floor, whilst to the first floor there is an abundance of fitted wardrobes in the master and second bedrooms, plus plenty of space for bedroom furniture and free-standing storage cupboards in each bedroom. Externally, this desirable home occupies a fantastic corner plot position with an inviting frontage incorporating attractive hedging, low walling and railing to the front elevation. The extensive driveway provides ample off-road parking for several vehicles and leads to a semi-detached single garage with up and over door. A gated side entry provides access to a fully enclosed and private rear garden where there is a mixture of laid to lawn and a paved patio seating area which is ideal for outdoor entertainment/activities and where an “al fresco” lifestyle is easily obtainable. Further benefits include a gas central heating system and uPVC double glazed windows throughout. ***Please note – subject to an acceptable offer, the current occupants will consider purchasing the freehold.*** Do not delay, follow your heart to the phone and contact our Nantwich office to make this dream home yours!
Location
Situated on Thalia Avenue on the modern Stapeley Water Gardens development, this property is conveniently located within walking distance of the thriving market town of Nantwich. Nantwich is a charming and historic market town generally renowned for its beautiful Grade I and Grade II listed architecture including classic examples of Tudor, Georgian, and Victorian buildings, and one of the finest Medieval churches in the country at it's heart. The town offers a good selection of independent shops, boutiques, eateries, restaurants, and bars but also provides more extensive facilities including supermarkets and a leisure centre with a famous outdoor brine pool. Education is well catered for locally with a number of highly regarded primary schools, and two secondary schools. Nantwich is conveniently placed for commuter travel, with excellent road links including access to the M6 motorway network via the A500. Rail travel is offered via Nantwich train station which has direct services to Manchester and Shrewsbury, and Crewe Railway Station which is within 8 miles and provides direct services to a host of major cities including London, Manchester, Liverpool, Birmingham, and Glasgow.
Energy Efficiency Current: 83.0
Energy Efficiency Potential: 91.0
Important information
This is not a Shared Ownership Property
This is a Leasehold Property
Property Ref: 9b6ddf76-9c05-4655-b1e0-4f6242fb7b71
Similar Properties
4 Bedroom Terraced House | £455,000
Forming part of an exclusive development where there is a mix of new ultra energy-efficient homes boasting a class leadi...
4 Bedroom Semi-Detached House | Offers in excess of £450,000
Living up to it's name, this stunning country home will truly brighten up your day. Located in the popular hamlet of Hat...
5 Bedroom Detached House | Offers in excess of £450,000
Commanding a superb plot at the sought-after Malbank Waters development in Edleston, this 5-bed home offers modern fitti...
Gingerbread Lane, Nantwich, CW5
3 Bedroom Detached House | £475,000
Stunning 3-bed detached house in Nantwich with tranquil location & countryside views. Modern kitchen, spacious extension...
4 Bedroom Detached House | Offers in region of £475,000
"The Lilacs - a magnificent forever family home in the delightful village of Aston with beautiful extensive gardens, out...
5 Bedroom Detached House | £475,000
"Large 5-bed detached family home on Audlem Road, walking distance to Nantwich town centre. Three floors, off-road parki...

James Du Pavey Estate Agents (Nantwich)
52 Pillory St, Nantwich, Cheshire, CW5 5BG
How much is your home worth?
Use our short form to request a valuation of your property.
Request a Valuation

