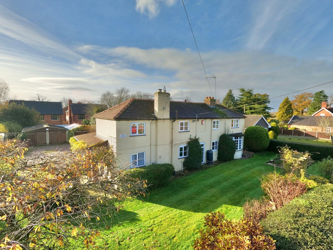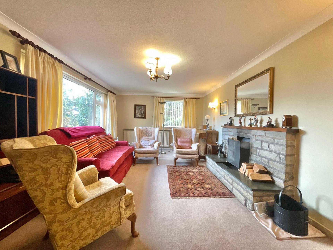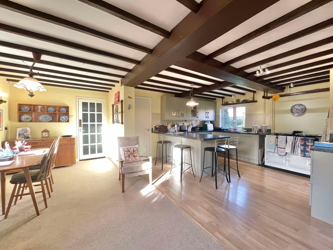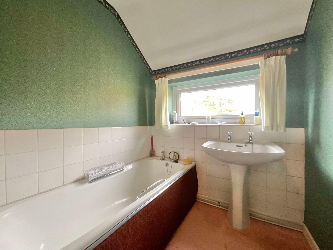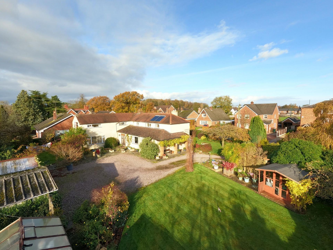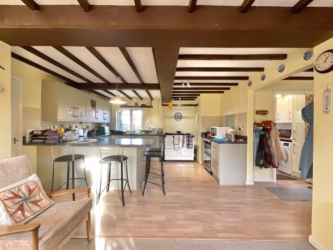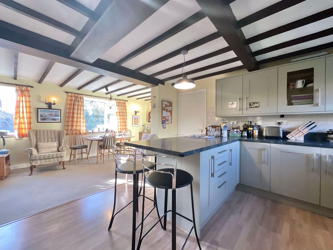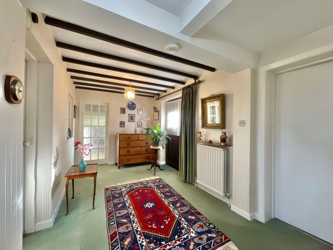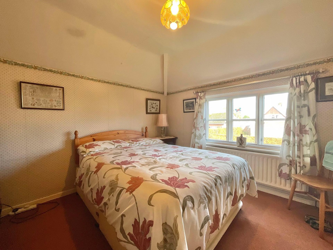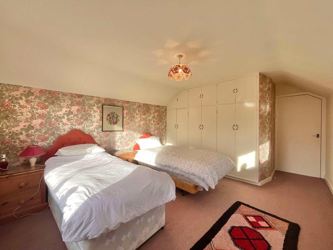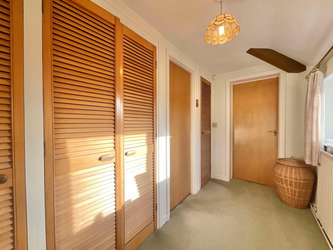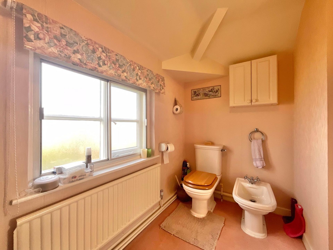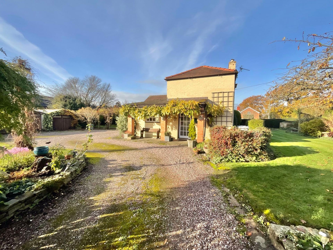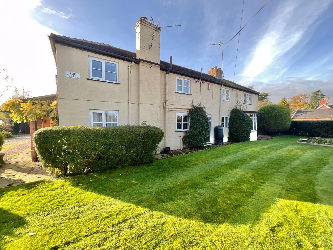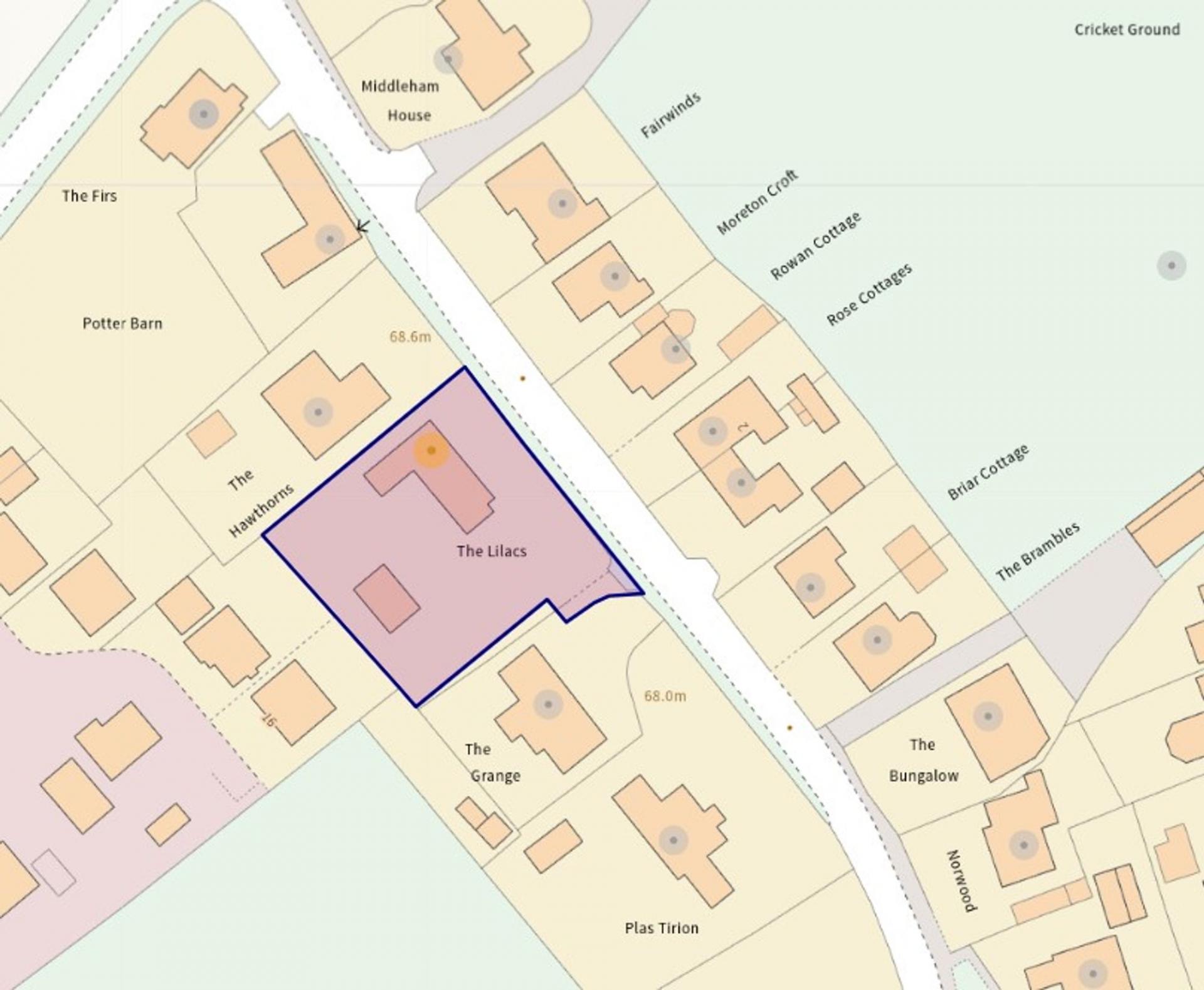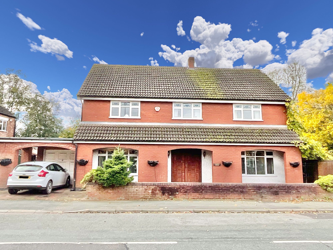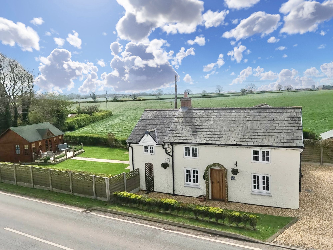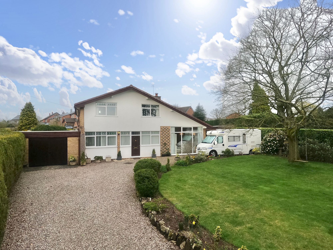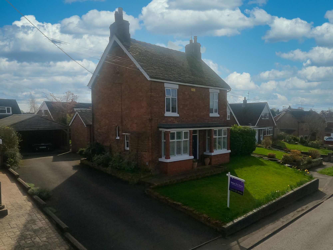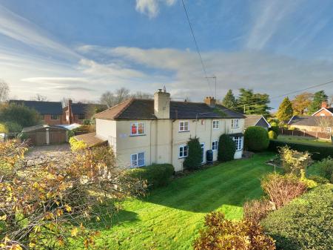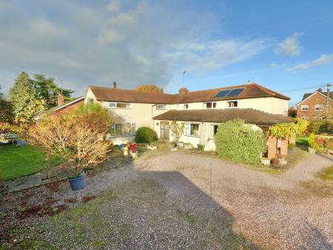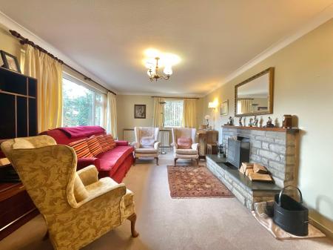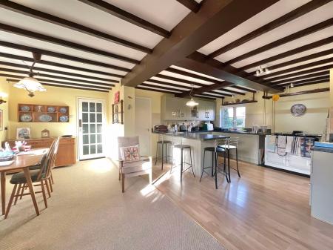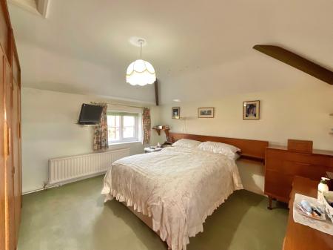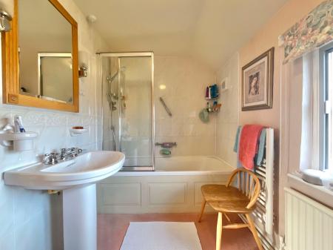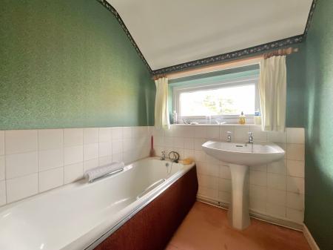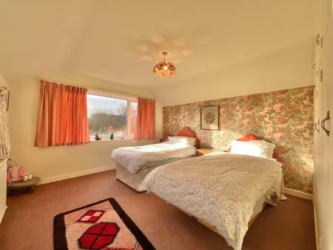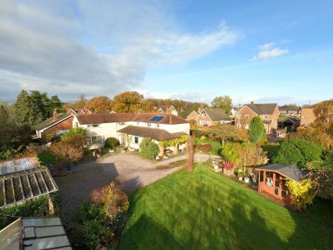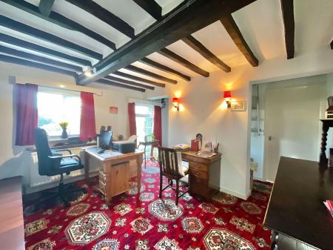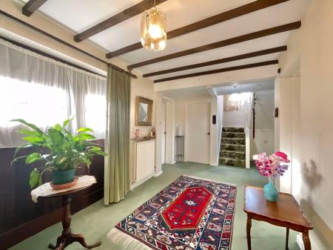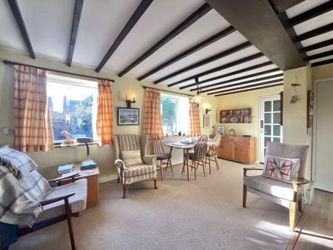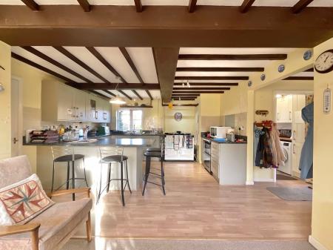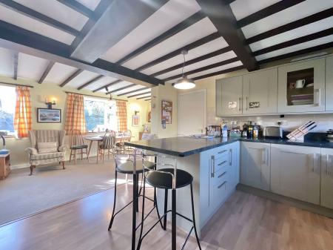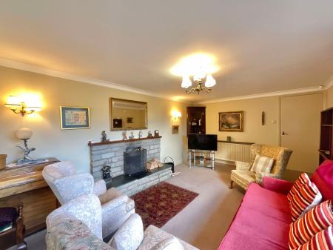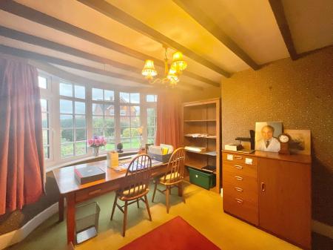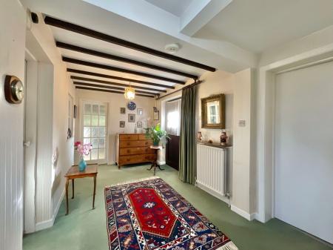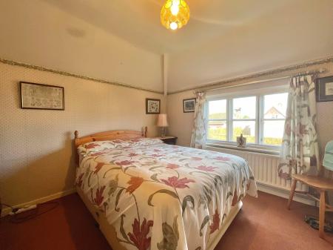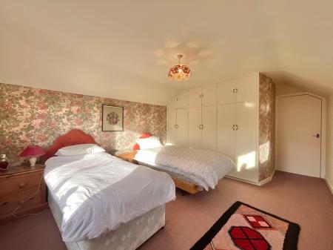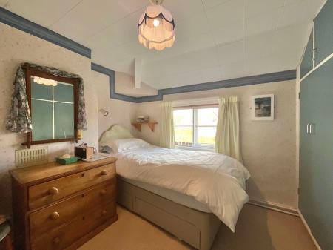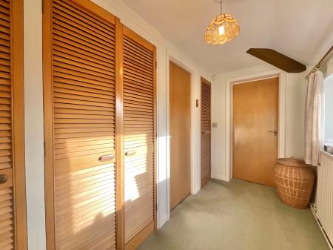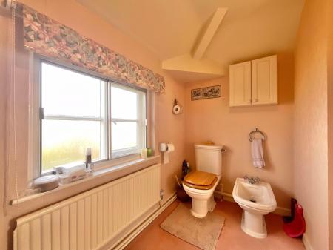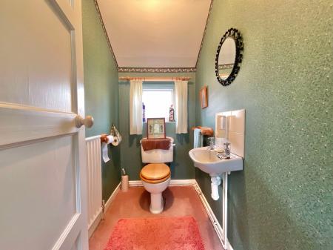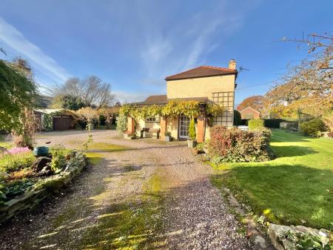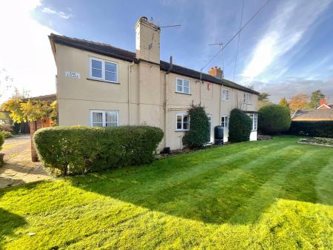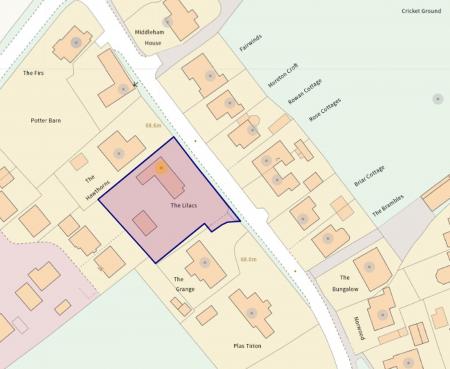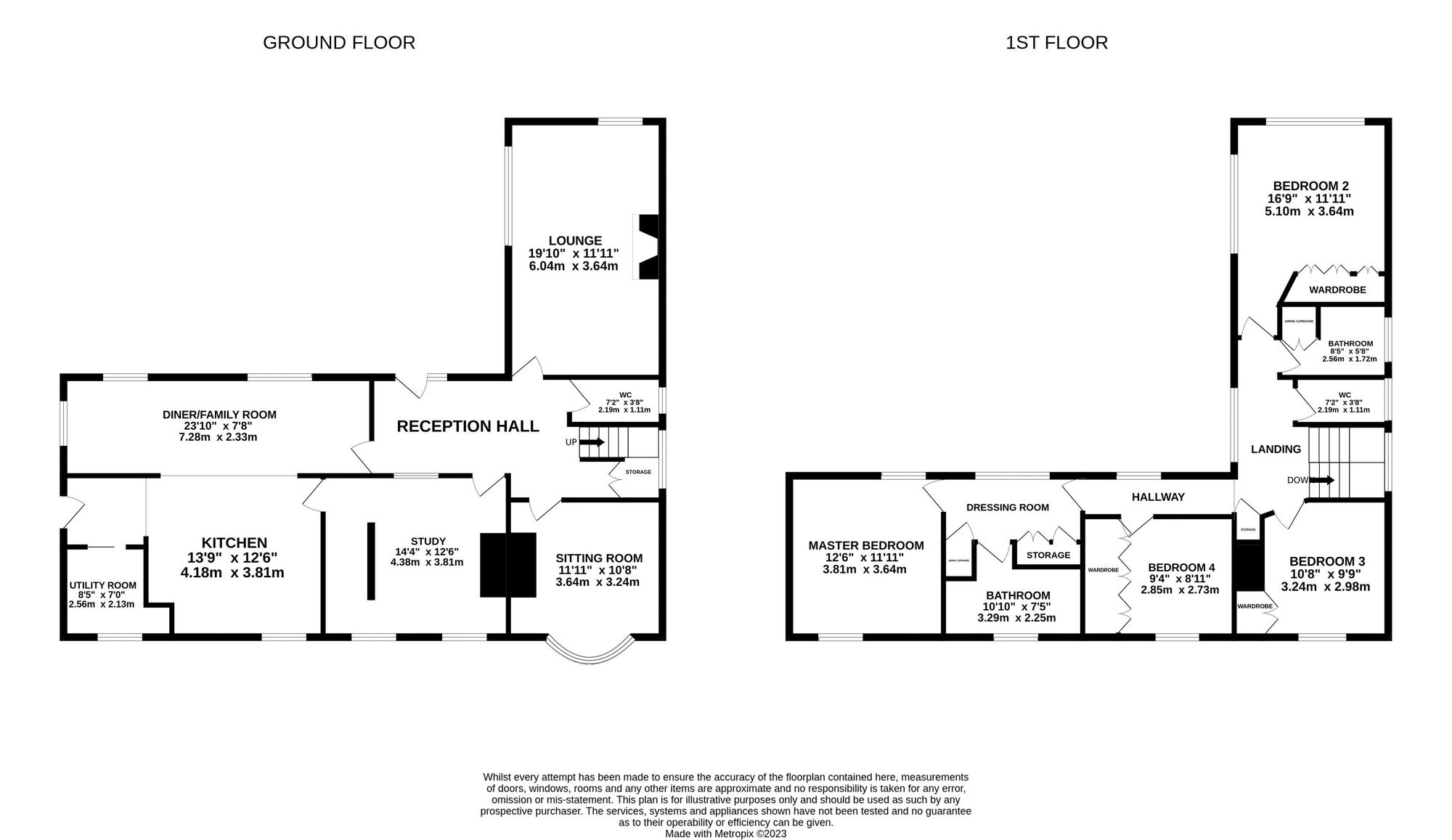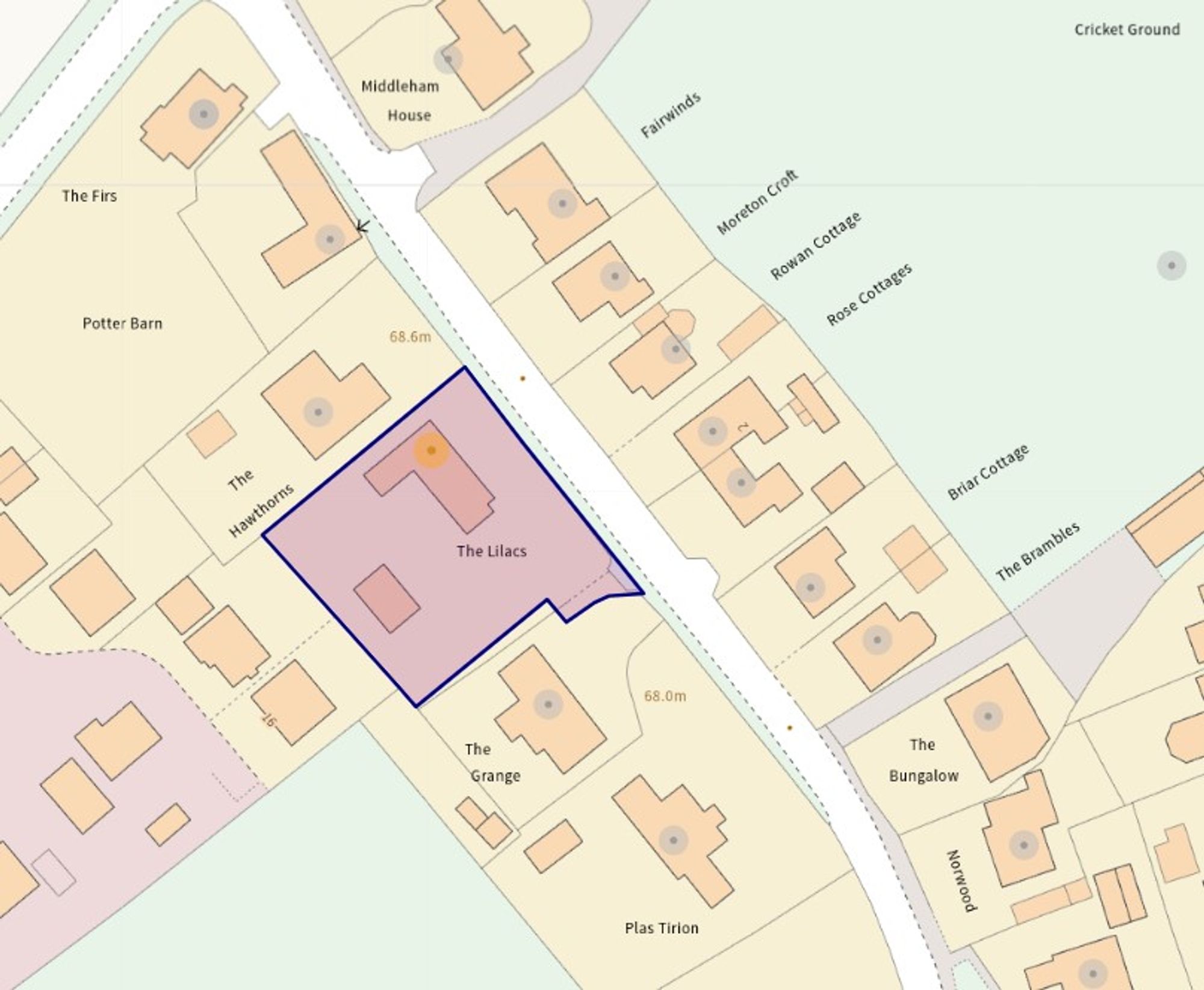- Large sweeping driveway and turning area providing ample parking for several vehicles, plus a double garage with workshop and store
- Affording spacious and highly versatile accommodation throughout combined with generous upper floor room proportions
- Set on an attractive plot of approx 0.35 acres in the heart of the wonderful village of Aston and convenient for the nearby market town of Nantwich
- Beautifully landscaped extensive front and rear gardens with summerhouse, colourful well stocked borders, affording a south west facing aspect and perfect for outdoor entertainment
- Retaining a wealth of character and charm with an abundance of potential for new occupants to add their own stamp, specification and taste
- A fantastic opportunity with the potential for development of a separate dwelling (subject to planning permission)
4 Bedroom Detached House for sale in Nantwich
Living up to it’s name, The Lilacs is a truly magnificent forever family home enjoying the love, happiness and tranquillity of a delightful village location with substantial accommodation, beautiful extensive gardens affording a south west facing aspect, sweeping driveway, an abundance of outbuilding space, scope to development a separate dwelling in the garden and more! Set on an attractive plot of approx 0.35 acres in the heart of the wonderful village of Aston, The Lilacs has been a much loved and treasured family home for nearly 50 years, offering a plethora of characterful and charming features including amazing room proportions with exposed beams and a large open fireplace, bespoke fitted kitchen incorporating an oil fired AGA and well-stocked colourful gardens presented to an immaculate condition. The property has been subject to modernisation, but also presents further opportunity for its new owners to add their own stamp, specification and taste. The accommodation comprises, to the ground floor, welcoming reception hall with a staircase rising to the first floor and three reception rooms that are highly versatile including a lounge fitted with an open fireplace, sitting room and study. The kitchen/diner/family room incorporates a range of wall and base units, complementary worktop surfaces with extended breakfast bar, Oil fired AGA, one and a half bowl sink unit with drainer, integrated dishwasher, double oven and plenty of open space for dining, entertaining and additional kitchen appliances. The ground floor is completed with a downstairs guest WC and separate utility room equipped with a single sink unit inset with drainer, further wall and base storage units, plumbing for a washing machine and tumble dryer and home to the Worcester oil fired central heating system. The first floor boasts a light and airy landing, three double bedrooms and a further single bedroom where the master bedroom benefits with its own dressing room and bathroom facility in addition to the main family bathroom with separate WC. Storage is well catered for with a large under stairs storage cupboard to the ground floor, whilst to the first floor there is an abundance of built-in wardrobes and space for furniture in all bedrooms plus a built-in cupboard to the landing and an additional double wardrobe in the dressing room. Externally, The Lilacs is approached via a sweeping gravel driveway leading to a large car parking and turning area providing ample parking for numerous vehicles. Outbuilding space includes a precast constructed double garage with workshop and store that is equipped with power and lighting, plus a corrugated potting shed, two timber framed greenhouses and a stunning summerhouse with veranda. Outside is topped off with beautifully landscaped extensive gardens to the front and rear which afford a south west facing aspect and offer multiple lawned sections with fully stocked mature borders bursting with an array of plants, shrubs and trees, perfect for limitless outdoor activities/entertainment, from “al fresco” lifestyle to gardening endeavours. Externally, the plot also offers the potential for development of a separate dwelling (subject to planning permission) if those wish to do so. Other benefits include oil fired central heating and owned solar panels for hot water. Call our Nantwich office today to arrange a viewing and lay down your roots in this fabulous family home!
Location
Aston lies between Wrenbury and Audlem where you will find your immediate amenities with Nantwich just a short drive away to provide you with larger supermarkets and travel connections by road and rail. The Cheshire countryside wraps around the village providing picturesque walks and cycle routes to follow. The nearest primary school is in Wrenbury whilst high schools would be found in Nantwich or Whitchurch.
Energy Efficiency Current: 48.0
Energy Efficiency Potential: 68.0
Important information
This is not a Shared Ownership Property
This is a Freehold property.
Property Ref: 9b6ddf7c-d11a-47ff-a356-9e363e53f41b
Similar Properties
5 Bedroom Detached House | £475,000
"Large 5-bed detached family home on Audlem Road, walking distance to Nantwich town centre. Three floors, off-road parki...
3 Bedroom Detached House | Guide Price £475,000
We're pleased to offer FOR SALE with the added benefit of NO ONWARD CHAIN this impressive DETACHED coach house property!...
Gingerbread Lane, Nantwich, CW5
3 Bedroom Detached House | £475,000
Stunning 3-bed detached house in Nantwich with tranquil location & countryside views. Modern kitchen, spacious extension...
3 Bedroom Detached House | £485,000
Stunning 3-bed detached Georgian Cottage in Audlem village. Elegant features, log burner, garden with Summer House. Char...
'The Ranch House', Newcastle Road, Woore, Shropshire
4 Bedroom Detached House | £495,000
Introducing 'The Ranch House', a stunning four bedroom detached family home situated in the heart of the sought-after vi...
4 Bedroom Detached House | Guide Price £495,000
Style, high specification, period features, luxury and individual design… these are just a few words that spring to mind...

James Du Pavey Estate Agents (Nantwich)
52 Pillory St, Nantwich, Cheshire, CW5 5BG
How much is your home worth?
Use our short form to request a valuation of your property.
Request a Valuation
