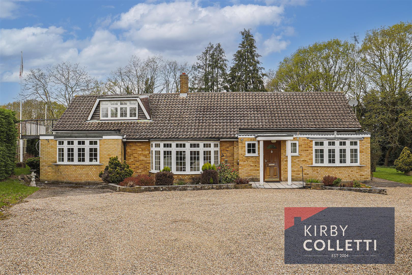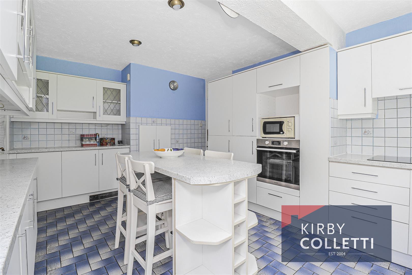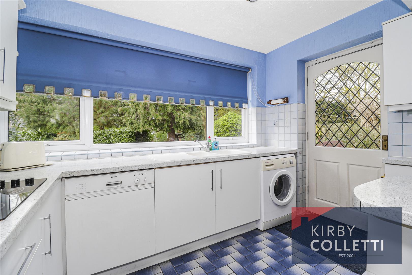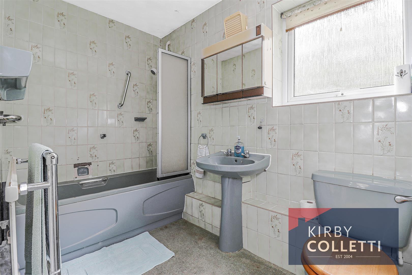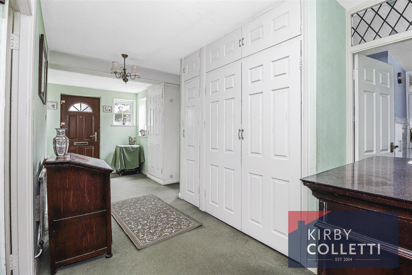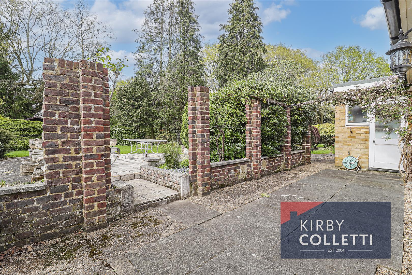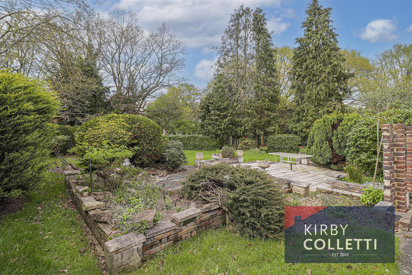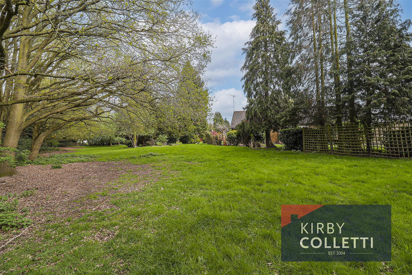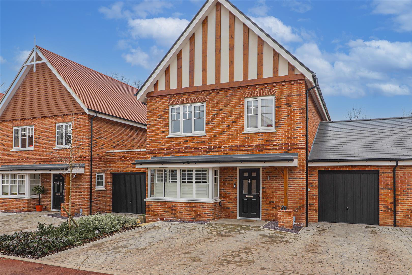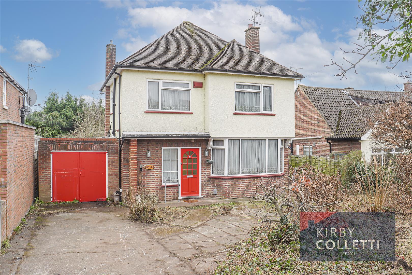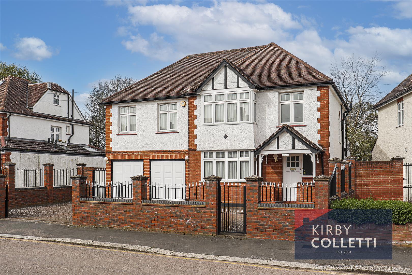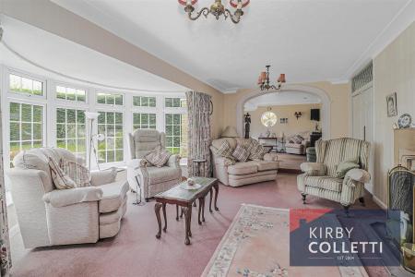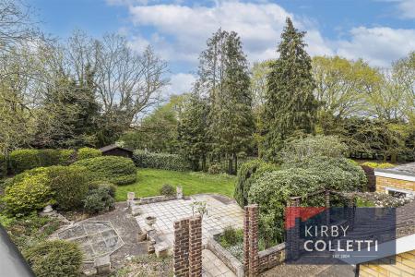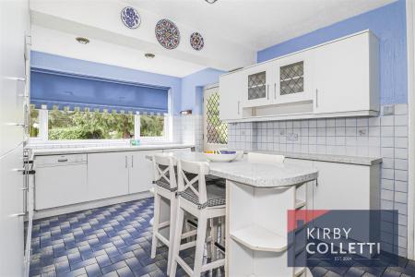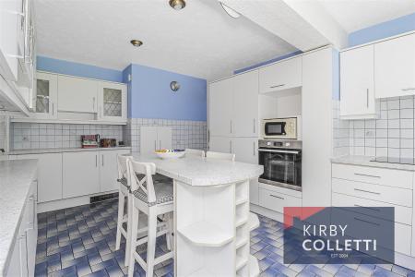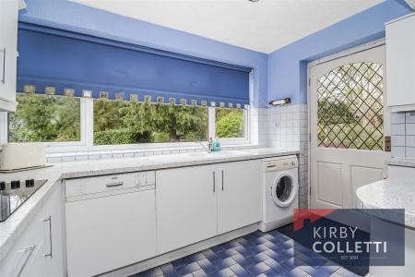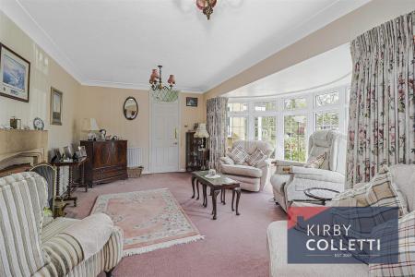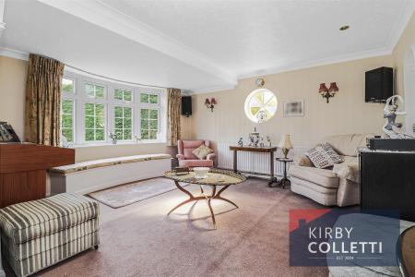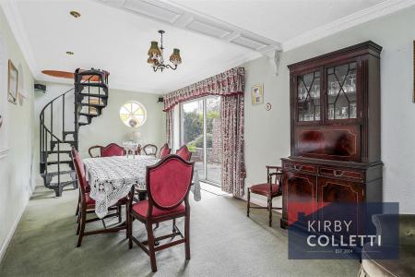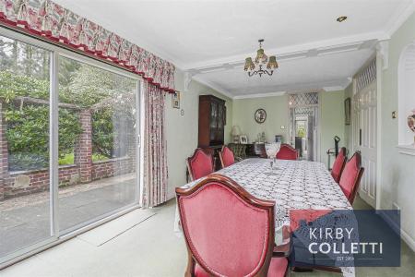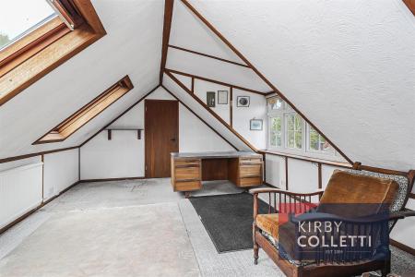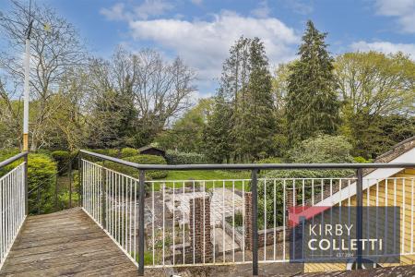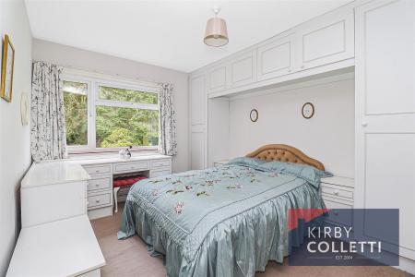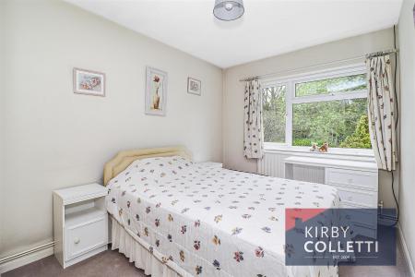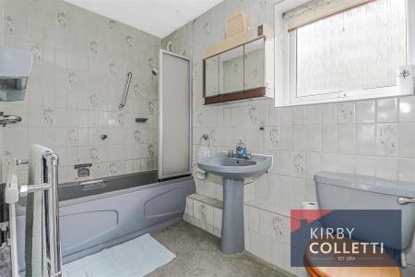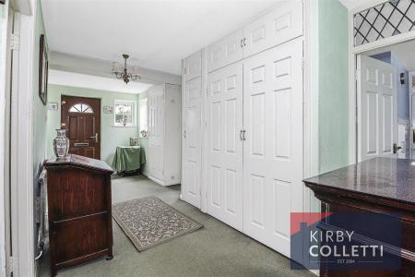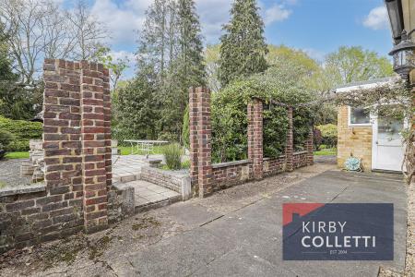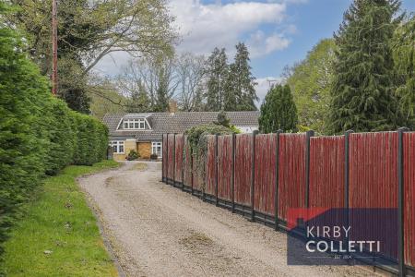- CHAIN FREE
- SUPERB PLOT MEASURING 1.6 of AN ACRE
- INDIVIDUAL DETACHED BUNGALOW
- THREE BEDROOMS
- LOUNGE
- DINING ROOM
- SITTING ROOM
- KITCHEN/BREAKFAST ROOM
- DOUBLE GARAGE & WORKSHOP
- JUST OVER 2 MILES TO BROXBOURNE RAILWAY STATION
3 Bedroom Detached Bungalow for sale in Nazeing
Offered CHAIN FREE !!! KIRBY COLLETTI are delighted to bring to market this INDIVIDUAL THREE BEDROOM DETACHED BUNGALOW lying on substantial plot of approx. 1.6 of an Acre. The property offers an excellent opportunity to remodel and extend subject to the usual planning consents.
Located within a short walk to local shops, Clayton Hill Park and just over 2 miles to Broxbourne's Railway Station with its excellent service into London.
Some of the many features include Lounge, Sitting Room, Dining Room, Kitchen/Breakfast Room, Bathroom/W.C., Loft Room, Double Garage & Workshop.
Accommodation - Entrance door to:
Entrance Hall - 5.89m x 2.90m max (19'4" x 9'6" max) - Storage cupboard. Airing cupboard. Door to:
Lounge - 6.17m x 3.15m (20'3 x 10'4) - Front aspect uPVC double glazed bay window. Feature fireplace. Radiator. Double door to dining room: Archway to:
Sitting Room - 4.57m into bay x 3.91m (15 into bay x 12'10) - Front aspect uPVC double glazed bay window. Circular wooden window. Two decorative niches. Two wall light points. Radiator.
Dining Room - 6.99m x 3.07m (22'11 x 10'1) - Rear aspect sliding patio door to garden and separate circular wooden window to side. Decorative niche. Spiral staircase to first floor. Door to kitchen.
Kitchen/Breakfast Room - 5.11m x 3.35m (16'9 x 11) - Rear aspect uPVC double glazed window. Range of white wall and base units with rolled edge worksurfaces over. Sink unit. Built in oven. Electric hob. Plumbing for washing machine and dishwasher. Integrated fridge freezer. Breakfast island bar. Tiled floor.
Bedroom One - 4.17m x 3.02m (13'8 x 9'11) - Side aspect uPVC double glazed window. Fitted wardrobes. Radiator.
Bedroom Two - 3.84m x 2.57m (12'7 x 8'5) - Side aspect uPVC double glazed window. Fitted wardrobe. Radiator.
Study/Bedroom Three - 3.23m x 1.65m (10'7 x 5'5) - Front aspect uPVC double glazed bay window and separate window to side. Radiator.
Bathroom/W.C - Rear aspect uPVC double glazed window. Low level W.C. Fully tiled walls. Panel enclosed bath. Pedestal wash hand basin.
Loft Room - 5.94m x 4.06m (19'6 x 13'4) - Front aspect uPVC double glazed window. Two Velux windows and door to terrace.
Outside - The property is lying on a substantial 1.6 of an acre plot. The property is approached via a long shingled driveway off St Leonards Road.
Rear Garden - To the immediate rear there is paved patio and fish pond. Which lead to extensive laws to rear and side. Various shrubs and mature trees.
Double Garage - 6.15m x 4.50m (20'2 x 14'9) -
Workshop - 6.22m x 6.05m (20'5 x 19'10) - Power and light connected
Important information
Property Ref: 145638_33036949
Similar Properties
5 Bedroom Detached House | £985,000
KIRBY COLLETTI are proud to bring to market this nearly new FIVE BEDROOM EXECUTIVE DETACHED HOUSE located within 'The Sc...
4 Bedroom Detached House | Offers in region of £950,000
*** Chain Free*** KIRBY COLLETTI are delighted to offer this FOUR BEDROOM CHALET STYLE DETACHED HOUSE which has an 85ft...
3 Bedroom Detached House | Guide Price £925,000
OFFERED CHAIN FREE !!! KIRBY COLLETTI are delighted to bring to market this THREE BEDROOM DETACHED HOUSE which offers an...
4 Bedroom Detached House | £1,075,000
KIRBY COLLETTI are delighted to bring to market this immaculately presented EXECUTIVE FOUR DOUBLE BEDROOM DETACHED HOUSE...
6 Bedroom Detached House | £1,250,000
KIRBY COLLETTI are delighted to market this SUBSTANTIAL 1930's SIX BEDROOM DETACHED HOUSE which is located in this highl...

Kirby Colletti Ltd (Hoddesdon)
64 High Street, Hoddesdon, Hertfordshire, EN11 8ET
How much is your home worth?
Use our short form to request a valuation of your property.
Request a Valuation
