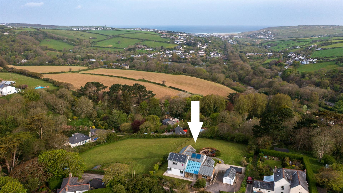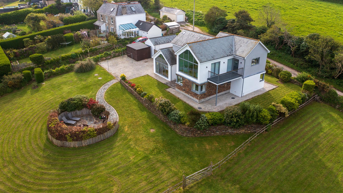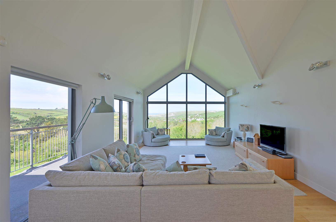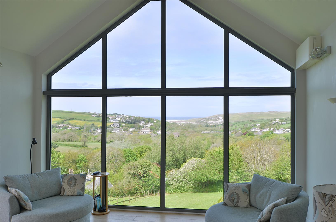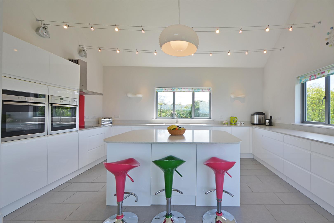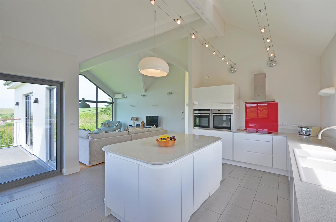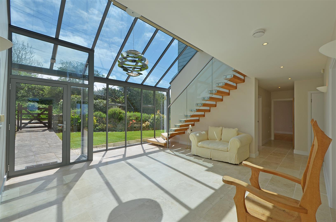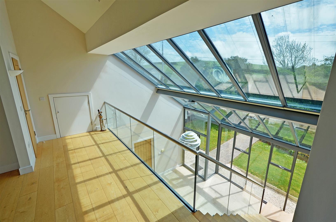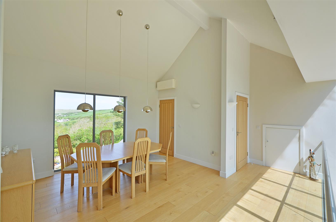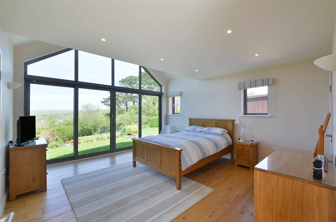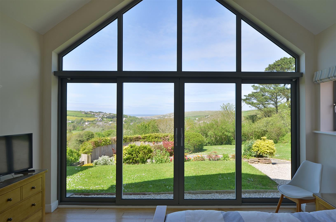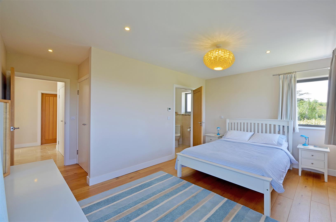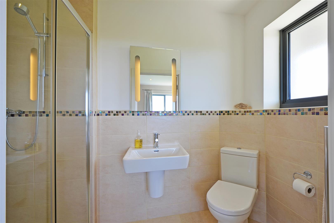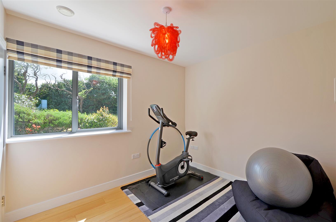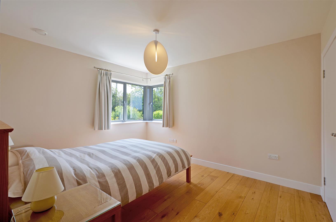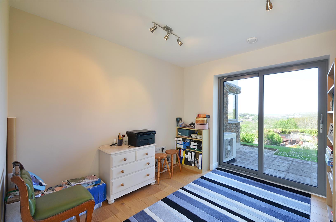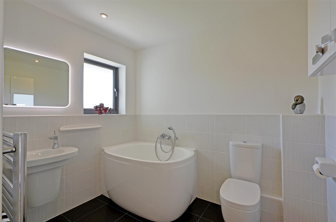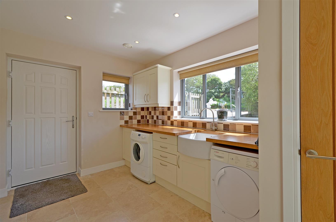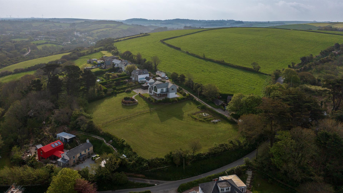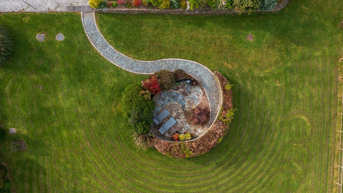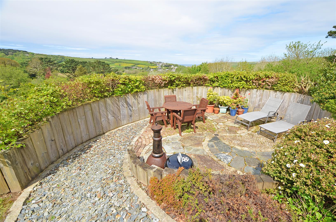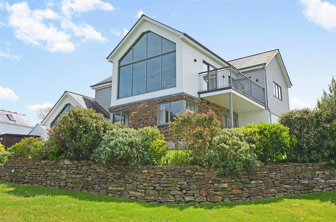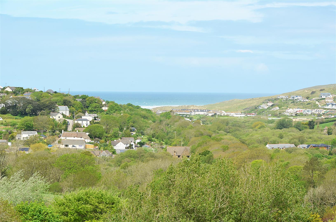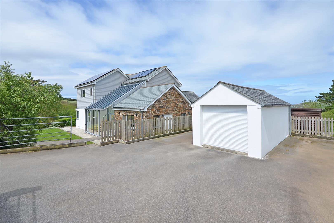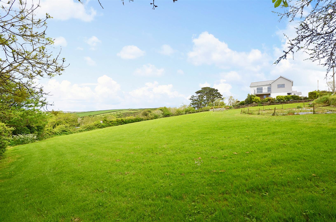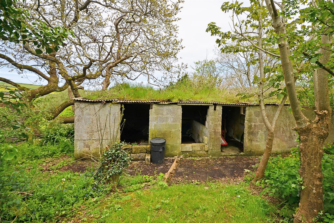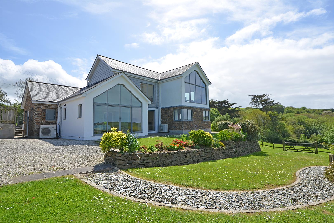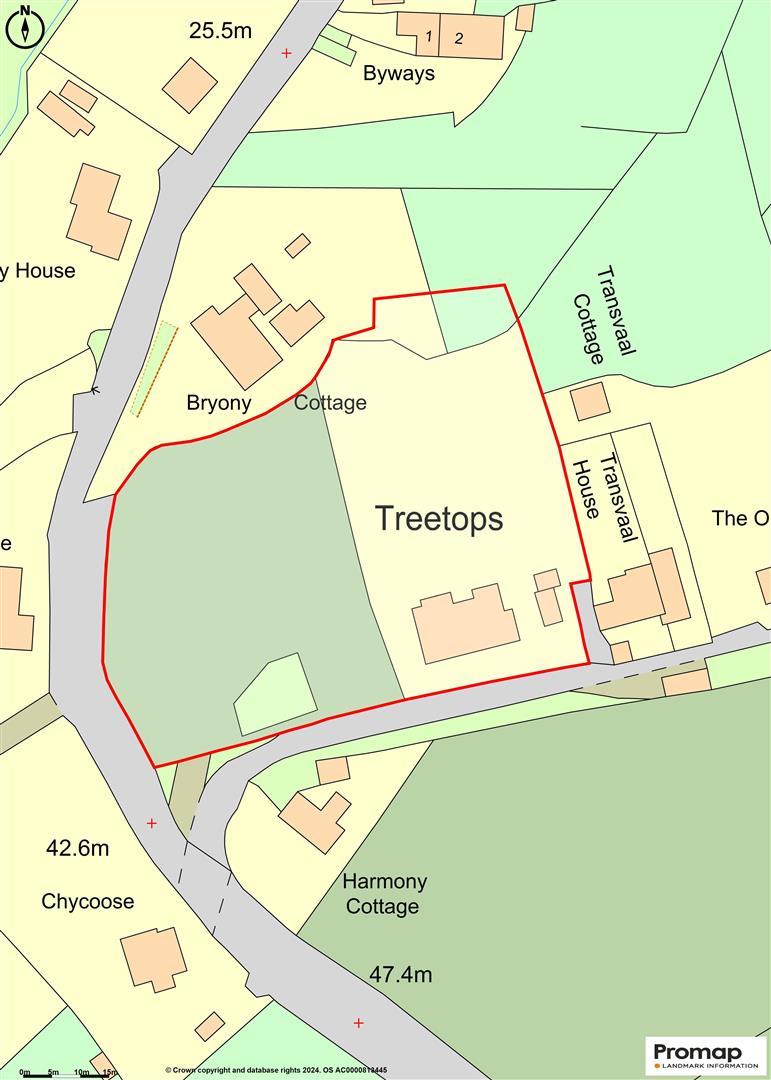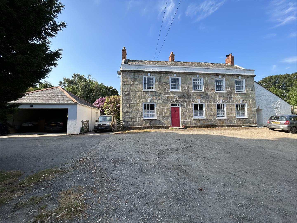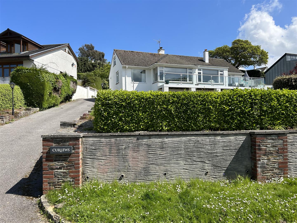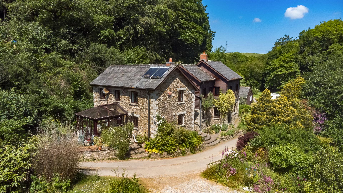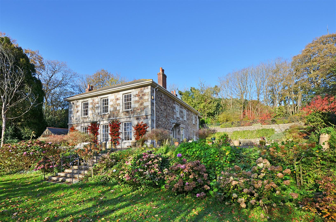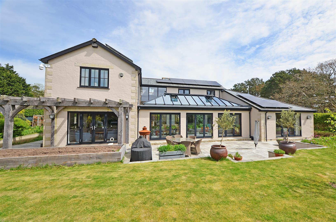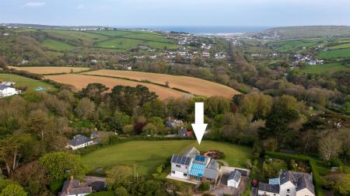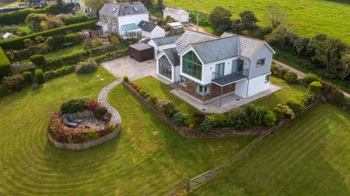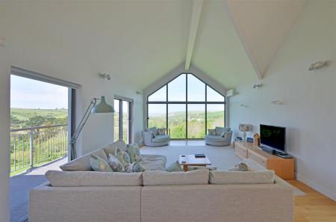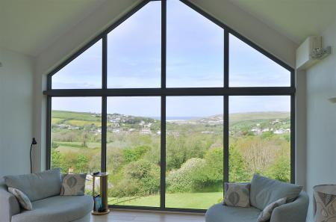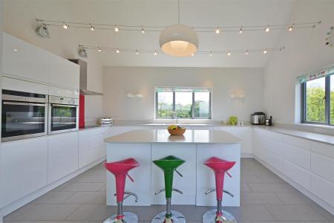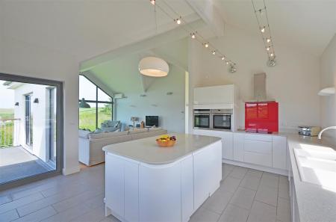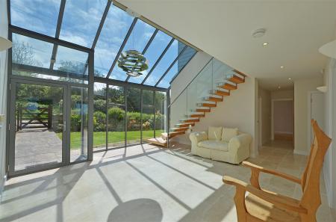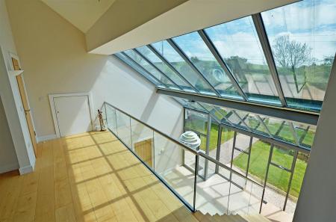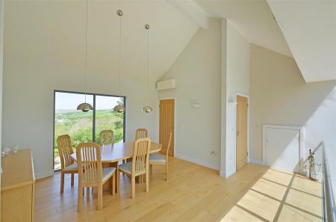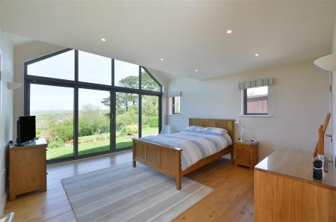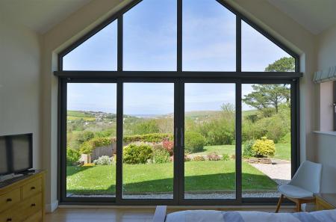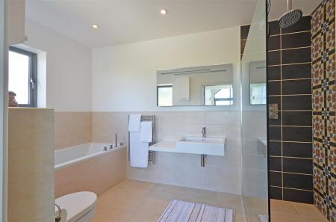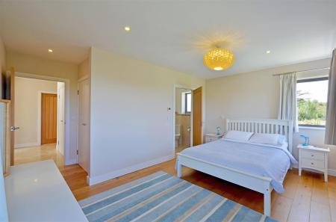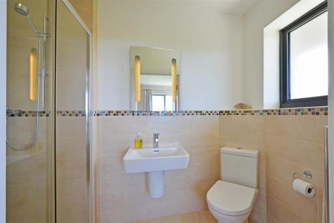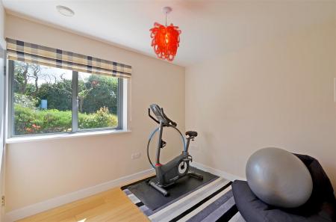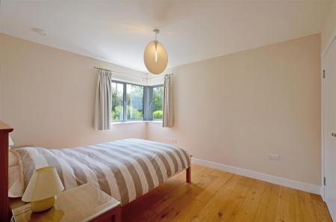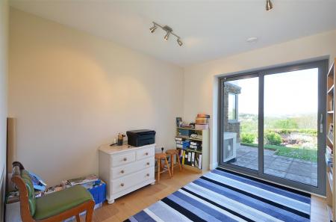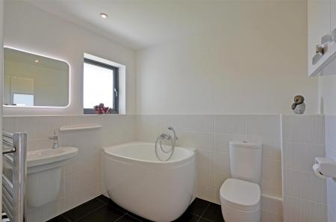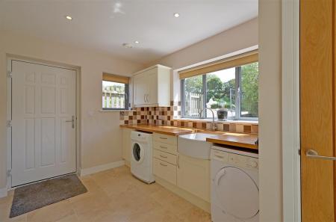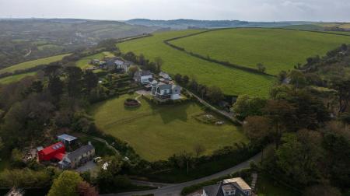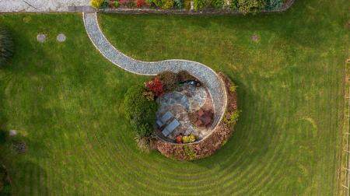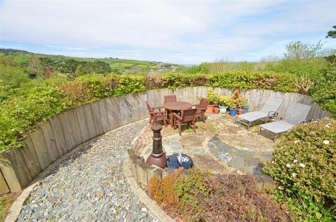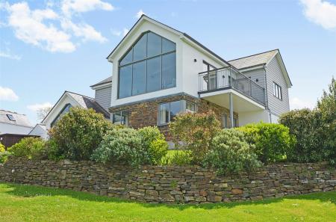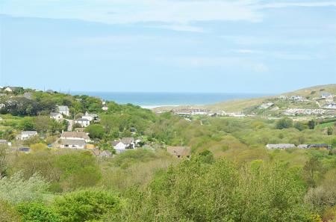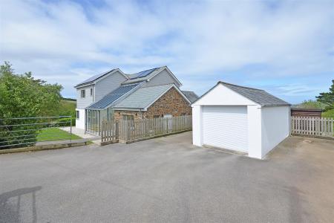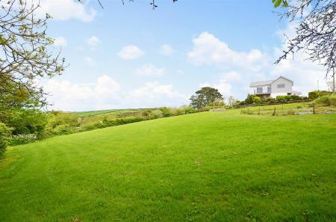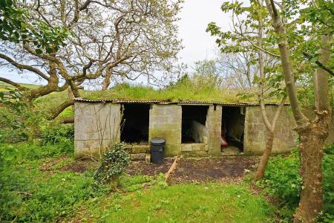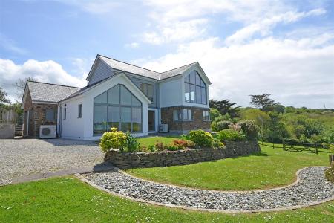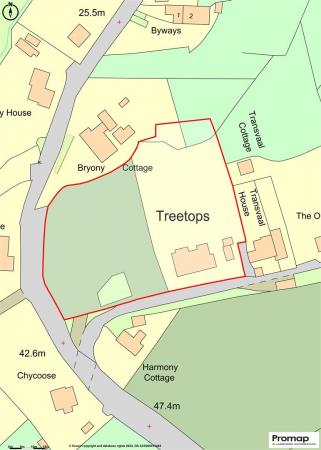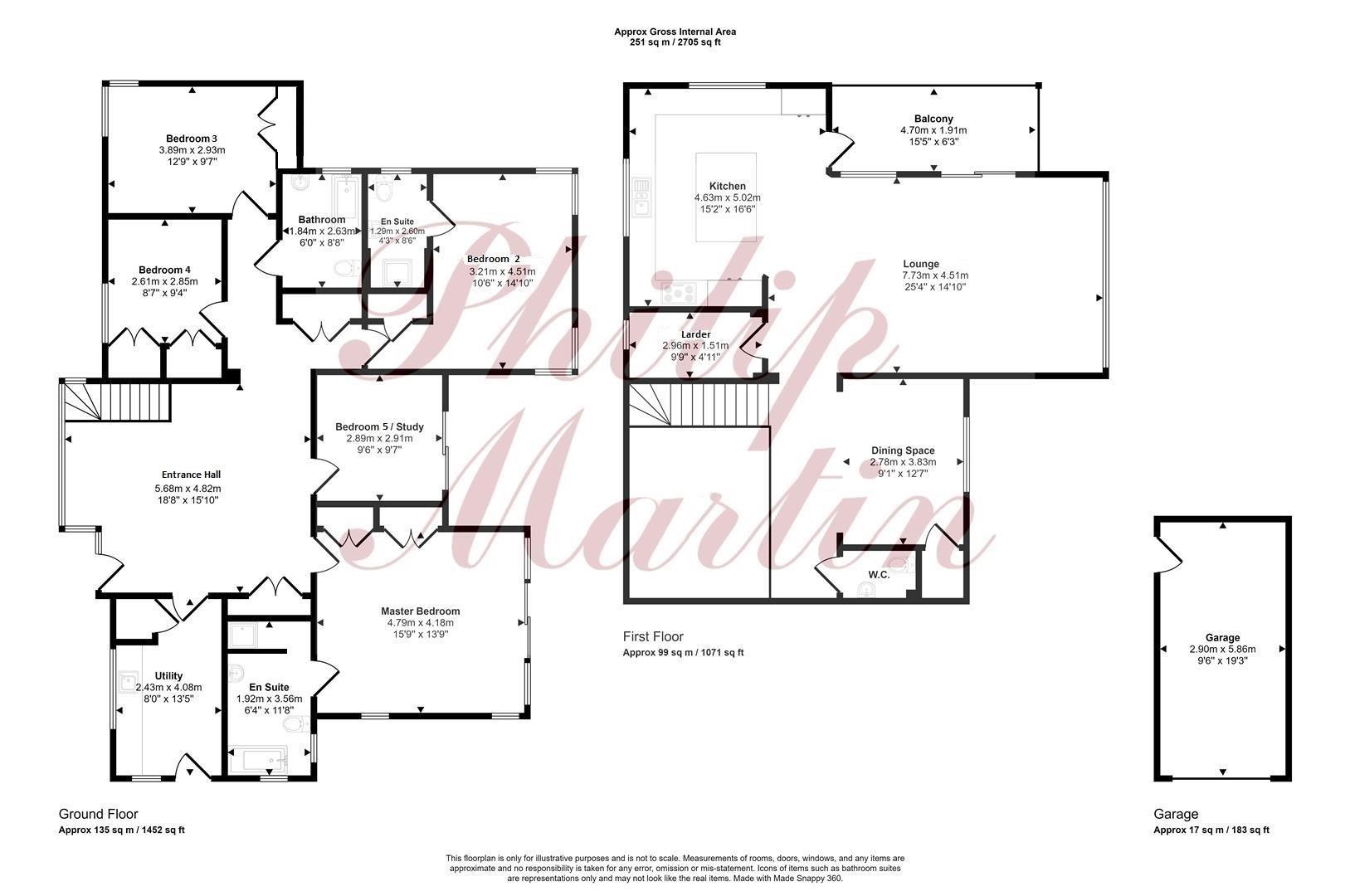- 5 Bedroom Detached House
- Situated Within 1.2 Acres
- Extremely Efficient
- Far Reaching Rural & Coastal Views
5 Bedroom Detached House for sale in Near Bolingey
CHAIN FREE.
CAPTURING THE ESSENCE OF MODERN DESIGN.
A SUBSTANTIAL FIVE BEDROOM, HIGHLY ENERGY EFFICIENT PROPERTY.
Occupying an elevated position within a 1.2 acre plot, neatly divided into immaculate gardens and a small field.
Located within walking distance of the iconic north Cornwall coastline and offering far reaching rural and coastal views.
Reverse level accommodation maximizing the magnificent outlook from the living spaces. In all, the property comprises: entrance hall, five bedrooms (two with ensuite facilities), utility room, family bathroom, vaulted open plan living space, dining area, kitchen, larder and cloakroom.
This is a unique opportunity to purchase a stunning property.
General Comments And Location - Treetops is a true delight. Its clever and unique design optimizes its elevated position overlooking the north coast in the distance, offering far reaching rural views and distant sea glimpses. The location is very convenient indeed, just 1.5 miles from the popular village of Perranporth, with easy access to the A30, giving access to wider Cornwall. Newquay airport is also only 13 miles away. The location is superb for families, with Perranporth beach on the door step and falling within the catchment for Richard Lander Secondary School. There is also planning permission for a brand new secondary school to be constructed in nearby Perranporth, which would then be within walking distance of the property.
Cocks is a small hamlet of attractive, mostly detached houses set above Bolingey. Bolingey has a popular public house and is located in a picturesque valley setting. Further down the road, Perranporth is renowned for its three mile long golden sandy beach and hosts a variety of shops for daily needs, plus cafes, restaurants and beach shops. Truro is approximately nine miles away and is the capital of the county known for its excellent shopping centre, fine selection of restaurants and bars, the Hall for Cornwall for year round entertainment and the main line railway link to London (Paddington).
The Property - Treetops was built by the current owners and is a truly special, five bedroom detached family home. The vaulted ceilings and glass gables create a wonderful, bright open plan living space.
Energy efficiency was a key consideration in the design of Treetops, with an air source heat pump powering the under floor heating across both floors. In addition there is a mechanical ventilation and heat recovery system, solar panels, a solar thermal system which harvests the suns heat to provide hot water, an air conditioning unit which can provide both cooling and heating upstairs, plus full double glazing. For each of the past 10 years, the house has generated enough income from the feed-in tariff to cover the electricity running costs.
No expense was spared during its construction, with engineered oak flooring, a beautiful low level kitchen, and a vast amount of glass to fully appreciate the outlook. In all, the immaculately presented accommodation comprises: a large light entrance hall with stairs up to the first floor mezzanine landing and the open plan lounge/kitchen/dining area. There is also a W.C on this floor, a larder and a useful walk-in loft storage area. The ground floor offers five bedrooms (two with en suite facilities), utility room and family bathroom.
Treetops lies within a generous plot extending to approximately 1.2 of an acre and divided into a small field, and extensive gardens.
Treetops really is a rarity which shouldn't be missed.
In greater detail the accommodation comprises (all measurements are approximate):
Ground Floor -
Entrance - 5.68m x 4.82m (18'7" x 15'9") - The superb entrance to the house is a stunning sunroom. A Tina Lung ambient lighting sculpture hangs below the glass roof, which is fitted with electrically operated blinds. Tiled flooring, recessed spot lights and wall mounted uplighters, a mains smoke alarm and two integral storage cupboards, one housing the fuse box and security alarm system
Master Bedroom - 4.79m x 4.18m (15'8" x 13'8") - With a vaulted glass gable allowing lots of light into the space and drawing your attention to the outstanding view. Sliding doors to the rear garden, oak flooring and doors, two wall mounted uplighters and recessed spot lighting, two further windows to the side aspect, integral wardrobes and door to the ensuite.
En Suite - 1.92m x 3.56m (6'3" x 11'8") - A white bathroom suite comprising W.C, wash hand basin, double ended bath and wet room style shower enclosure. A dual aspect room with two opaque windows, tiled flooring, a mixture of tiled and painted walls, heated towel rail.
Bedroom Two - 3.21m x 4.51m (10'6" x 14'9") - A dual aspect room with oak flooring, oak doors, recessed lights and a pendant light fitting, integral wardrobe
En Suite - 1.29m x 2.60m (4'2" x 8'6") - A white suite comprising W.C., wash hand basin and shower. Tiled flooring, a mixture of tiled and painted walls, heated towel rail and an opaque window to the side aspect.
Bedroom Three - 3.89m x 2.93m (12'9" x 9'7") - Another dual aspect room with oak flooring and door, pendant light fitting and integral wardrobe.
Bedroom Four - 2.61m x 2.85m (8'6" x 9'4") - With a window to the front, oak flooring and door, one pendant light fitting and integral wardrobes.
Bedroom Five - 2.89m x 2.91m (9'5" x 9'6") - The smallest bedroom, yet still a suitable single bedroom or office, with oak flooring and door and patio doors to the rear garden
Family Bathroom - 1.84m x 2.63m (6'0" x 8'7") - A white bathroom suite comprising W.C, wash hand basin and bath. Tiled flooring, a mixture of tiled and painted walls, heated towel rail and an opaque window to the side aspect.
Utility - 2.43m x 4.08m (7'11" x 13'4") - This room is equipped with plumbing for a washing machine and space for a tumble drier and has matching base and eye level units for storage, with a wooden worktop and tiled splashback. Porcelain Belfast sink, recessed spot lights, tiled flooring, cupboard housing hot water tank; a dual aspect room with a pedestrian door to the side.
Stairs And Landing - Feature staircase with oak steps leading up to the panoramic outlook from the first floor.
Sitting Room - 7.73m x 4.51m (25'4" x 14'9") - An open plan space with vaulted ceilings and windows to the side and rear aspect. Oak flooring, wall mounted uplighters and a door to the balcony.
Dining Space - 2.78m x 3.83m (9'1" x 12'6") - Offering ample space for a dining room table and chairs, with oak flooring, a window to the rear aspect and a mixture of pendants and uplighters.
Kitchen - 4.63m x 5.02m (15'2" x 16'5") - A range of base level kitchen units comprising a mixture of cupboards and drawers. A full range of integral appliances including: two Neff eye-level electric ovens, induction hob with extractor above, dishwasher, full height fridge, full height freezer. The generous sized island conceals an under counter fridge and a Cristadur Granite double sink plus drainer is inset into the worktop. The Caesarstone kitchen worktop and contrasting splashback complete this eye catching kitchen. The flooring is tiled.
Cloakroom - With W.C and hand wash basin, spotlights and sun tube.
Larder - 2.96m x 1.51m (9'8" x 4'11") - A useful storage space with tiled flooring, a window to the front aspect and pendant light fitting.
The Grounds - The gardens are meticulously maintained and boast an array of mature shrubs, plants and bushes. It has been landscaped to create a sheltered, feature patio for entertaining guests during the summer months. There is secure off road parking for multiple vehicles, a single garage, a 10 x 14 foot shed and a fixed washing line. A small derelict farm building is located at the bottom of the garden.
Garage - 5.86m x 2.90m (19'2" x 9'6") - A single garage with electric roller door and a pedestrian door.
Council Tax & Tenure - Council Tax - F. Tenure - Freehold.
Services - Mains water, electric and drainage are connect.
Fibre is also connected to the property. There is also a fully operation alarm system.
N.B - The electrical circuit, appliances and heating system have not been tested by the agents.
Viewing - Strictly by Appointment through the Agents Philip Martin, 9 Cathedral Lane, Truro, TR1 2QS. Telephone: 01872 242244 or 3 Quayside Arcade, St. Mawes, Truro TR2 5DT. Telephone 01326 270008.
Data Protection - We treat all data confidentially and with the utmost care and respect. If you do not wish your personal details to be used by us for any specific purpose, then you can unsubscribe or change your communication preferences and contact methods at any time by informing us either by email or in writing at our offices in Truro or St Mawes.
Important information
Property Ref: 858996_32995636
Similar Properties
Detached House | Guide Price £1,150,000
DETACHED PERIOD FARMHOUSE WITH HOLIDAY COTTAGE, STABLES AND THREE ACRES OF LANDSituated in a very private setting and co...
3 Bedroom Detached Bungalow | Guide Price £1,000,000
DETACHED BUNGALOW ENJOYING STUNNING WATER VIEWS Occupying a very large south facing plot enjoying magnificent views over...
6 Bedroom Detached House | Guide Price £950,000
ATTRACTIVE DETACHED FORMER MILL WITH OUTBUILDINGS AND FOUR ACRES OF MATURE GARDENSIn a very quiet rural location yet jus...
5 Bedroom Detached House | Guide Price £1,250,000
UNEXPECTEDLY RE-AVAILABLE.A LARGE REGENCY COUNTRY HOUSE SET IN BEAUTIFUL WOODED GROUNDS APPROACHING 6 ACRESA fabulous re...
The Pines, Ting Tang, Carharrack
5 Bedroom Detached House | Guide Price £1,350,000
MAGNIFICENT DETACHED MODERN HOUSE IN VERY PRIVATE SETTING LOTS OF RENEWABLE ENERGY - PRODCUCING MORE POWER THAN NEEDED A...
How much is your home worth?
Use our short form to request a valuation of your property.
Request a Valuation

