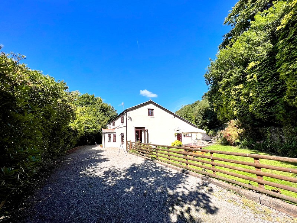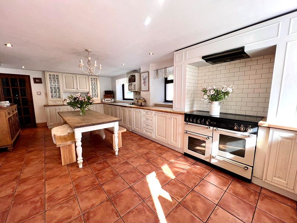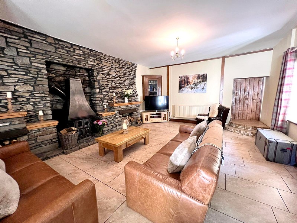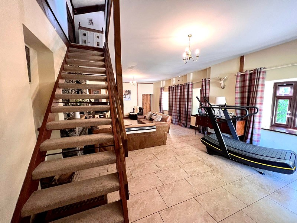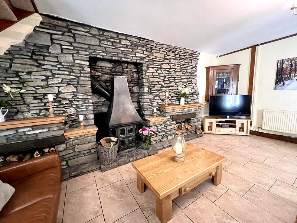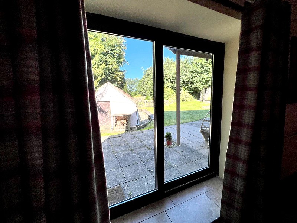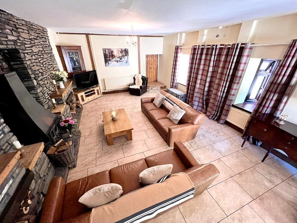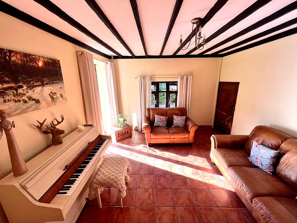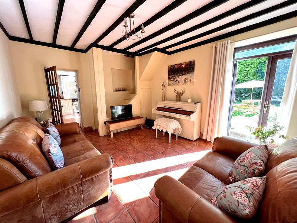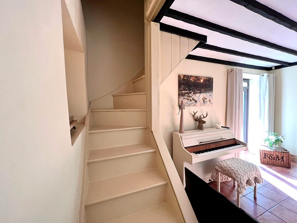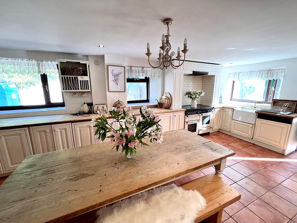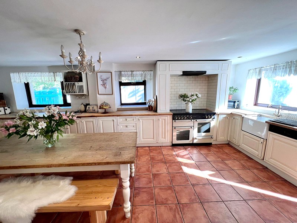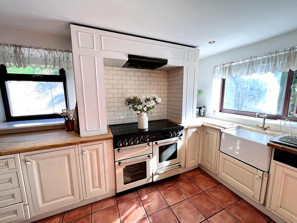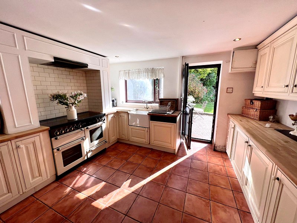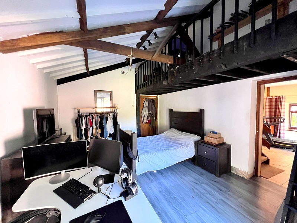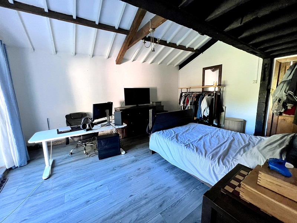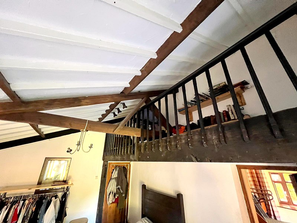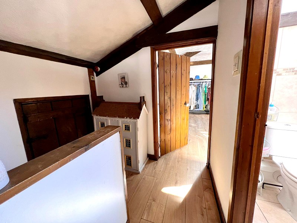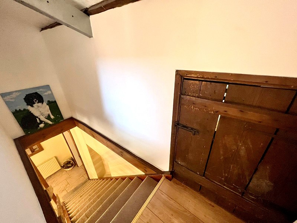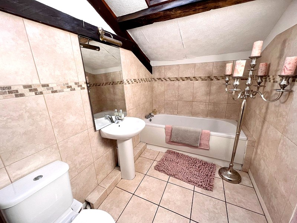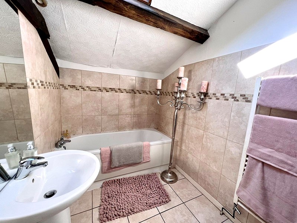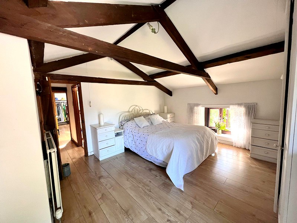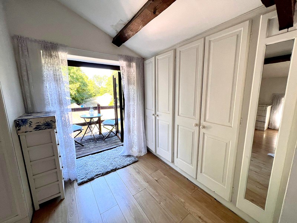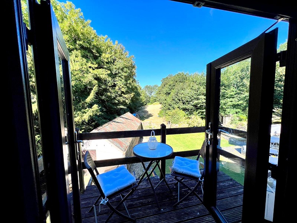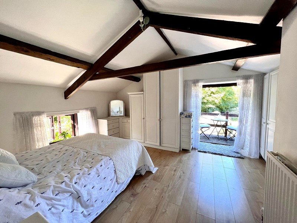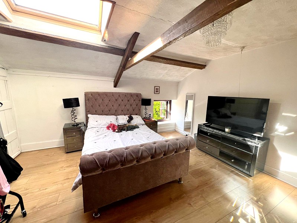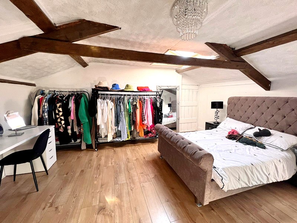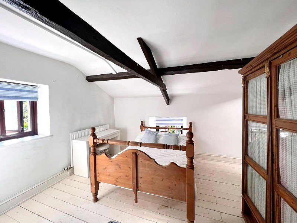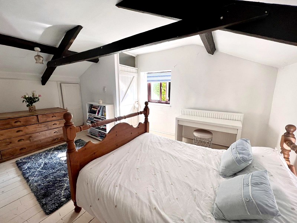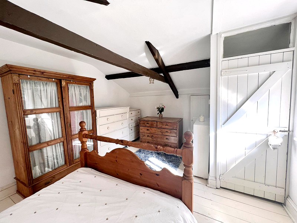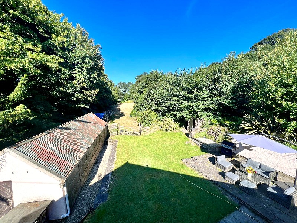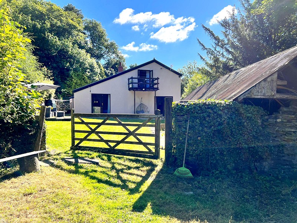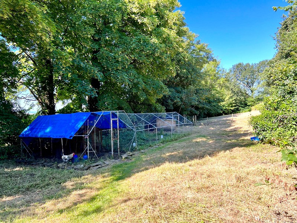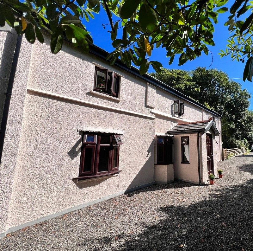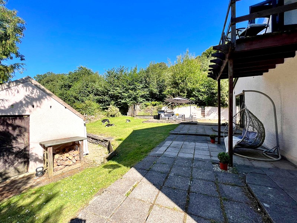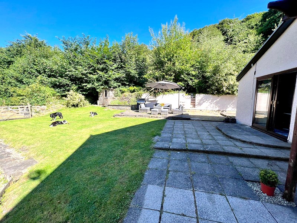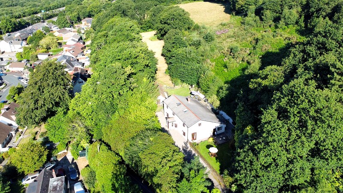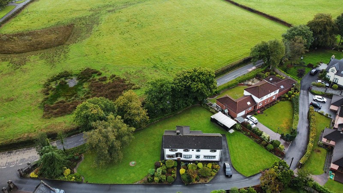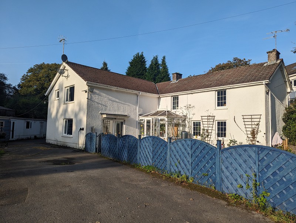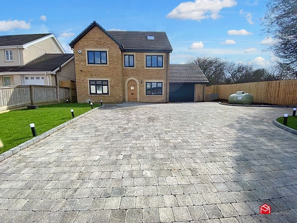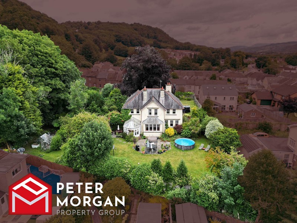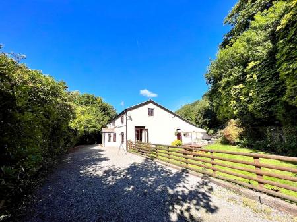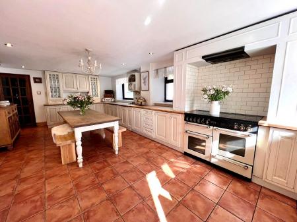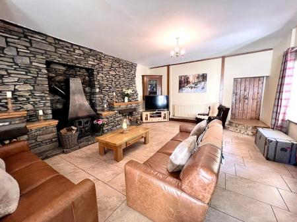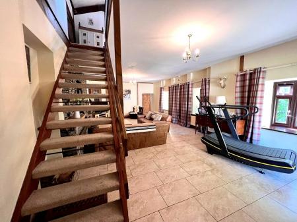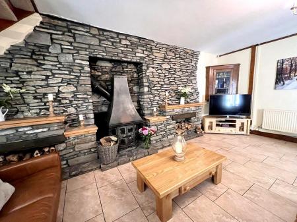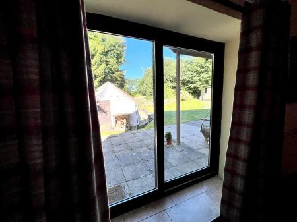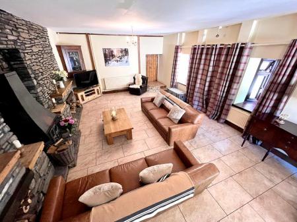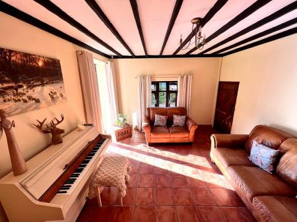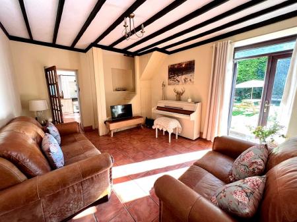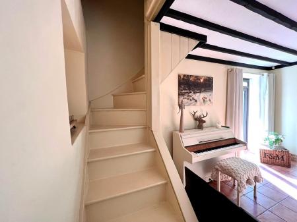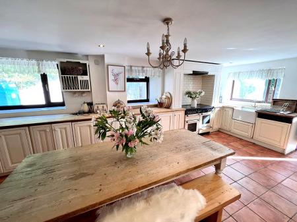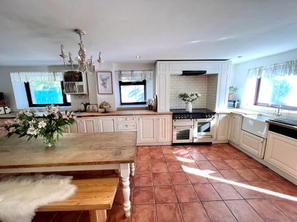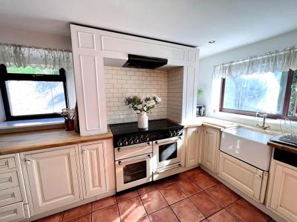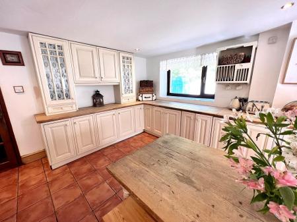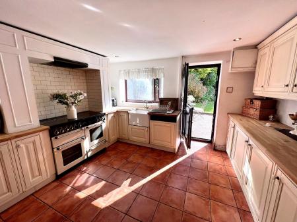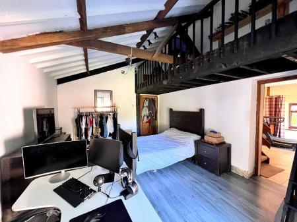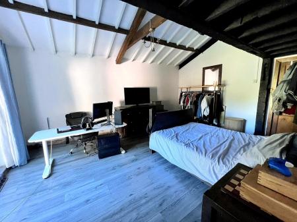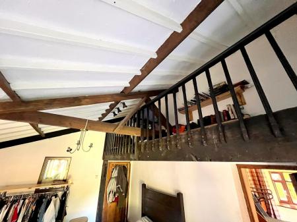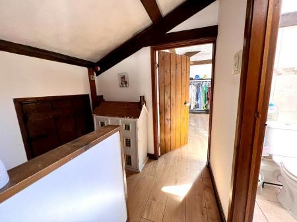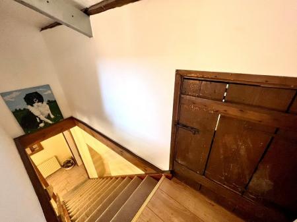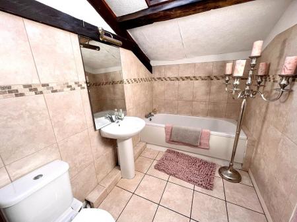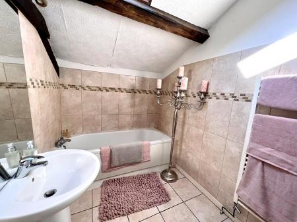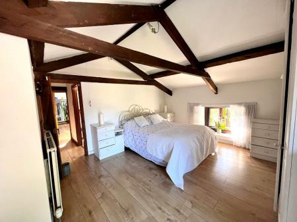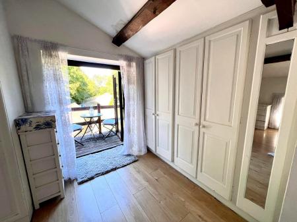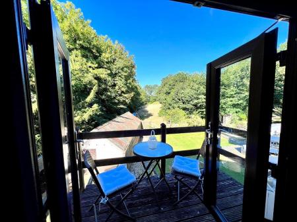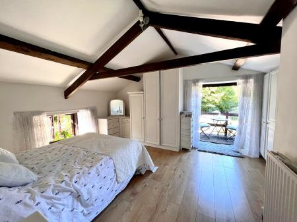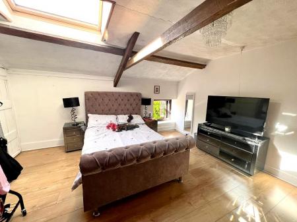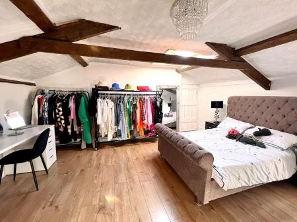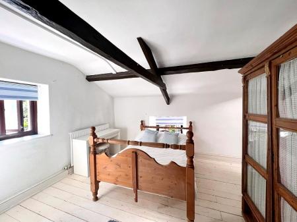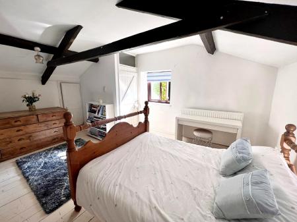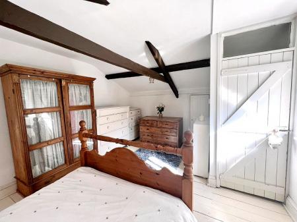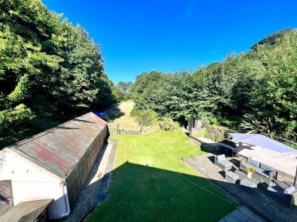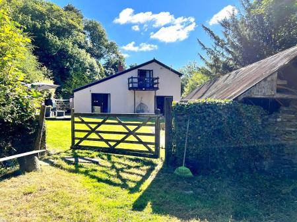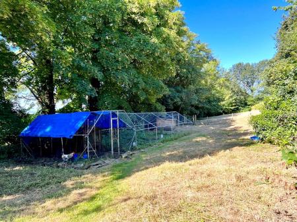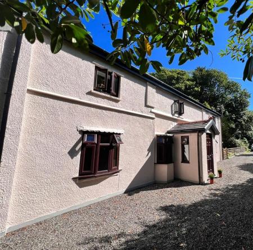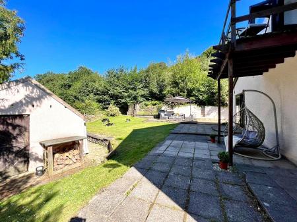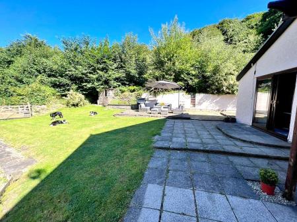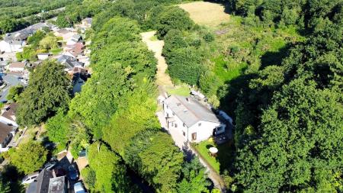- Peter Morgan Exclusive Property!
- Detached Spacious Accomodation
- Private Driveway Providing Ample Off Road Parking
- Former Stable House and Coach House
- Private Grounds with Paddock
- Freehold
- EPC - F
- Council Tax - F
- French Doors from Three Rooms on Ground Floor
- Oil Fired Central Heating
4 Bedroom Detached House for sale in Neath
Peter Morgan Exclusive Property!
We are pleased to present this Exclusive Detached former Coach house set on approximately 1.8 Acres offering spacious accomodation over two floors with two reception rooms, four bedrooms, bathrooms to both floors and private gardens with a large paddock. This picturesque property is accessed via a private driveway whilst providing ample off road parking and ideally located with easy access to Swansea City Centre and the M4 Motorway with its excellent commuter links. There is Oil fired heating and partially updated uPVC double glazing. Properties like this rarely come to market therefore an early viewing is highly recommended for any appreciation to be possible.
Please note: This is a Peter Morgan Exclusive property, proceedable viewings only which will be accompanied strictly by Peter Morgan. For further information please contact our Neath office on 0330 056 3555.
GROUND FLOOR
Entrance Porch
Tiled flooring and two uPVC double glazed windows to the side.
Through to;
Lounge (34' 9" x 17' 1" or 10.60m x 5.20m)
Three Bow uPVC double glazed windows, uPVC sliding doors to allow access to the rear garden, a feature stone wall with fireplace and wood burner, tiling to the floor and an open staircase to the landing.
Curved steps to;
Dining Room (14' 9" x 12' 4" or 4.50m x 3.75m)
uPVC double doors, uPVC window, tiled flooring and open stairs to Bedroom Three.
Kitchen (23' 7" x 11' 6" or 7.20m x 3.50m)
A large traditional country kitchen appointed with a range of matching wall, display and base units with wood effect worktops over with an inset Belfast sink, an open stove space within fireplace with tiled splashback, three uPVC windows and back door, tiled flooring and a large space for a dining table.
Bedroom Four (17' 5" x 12' 6" or 5.30m x 3.80m)
Previous stables.
uPVC double doors to the rear aspect, laminate flooring, beamed ceiling, timber ladder leading to the original gallery landing now a feature balcony area.
FIRST FLOOR
Landing
Pitched roof with beam, laminate flooring and a hatch leading to horse galleys.
Doors leading to;
Bathroom
A modern comprising of a panelled bath, a low level WC and a pedestal wash hand basin. A heated towel rail, a pitched roof with a Velux window and beamed ceilings. Fully tiled flooring and walls.
Bedroom Two (11' 6" x 16' 5" or 3.50m x 5.0m)
uPVC window to the side aspect, laminate flooring, exposed beams, radiator and pitched ceiling with a Velux window.
Bathroom Three (16' 5" Max x 11' 6" Max or 5.0m Max x 3.50m Max)
Access via a staircase from Bedroom Two.
Two uPVC double glazed windows, a radiator, original floorboards and beamed ceilings.
Master Bedroom (14' 1" x 13' 11" or 4.30m x 4.25m)
uPVC window to the side aspect, built-in wardrobes, radiator and laminate flooring. There is beamed ceilings with a pitched roof and French Doors leading to the balcony area.
EXTERNALLY
Gardens
There is a large lawn to the rear of the property with a shed which was previously used as a barn (please note: it is in need of repair), an oil tank with side access to the front enclosed garden.
Set on approximately 1.8 acres.
Paddock
The rear middle paddock has a pig and chicken shed, laid lawn and access to lower roads which is not currently used.
There is also a large paddock with a tree preservation orders ensuing privacy.
Parking
Ample parking for several cars and chopper stone driveway. Private grounds with trees accessed via a private driveway.
Council Tax
Band F
£2,921.98
Council Tax Band : F
Important information
This is a Freehold property.
Property Ref: 261018_PRA10840
Similar Properties
Dyffryn, Bryncoch, Neath. SA10 7AZ
4 Bedroom Detached House | £550,000
Spacious Accommodation | Four Bedrooms | Two Reception Rooms | Bathrooms to Both Floors | En-Suite to Master | Balcony |...
The Cwm, Bryncoch, Neath. SA10 7YG
4 Bedroom Detached House | £550,000
A Well Presented Detached House | Land with Barn and Outbuildings | Private Drive Offering Ample Off Road Parking | Four...
Five Roads, Llanelli, Carmarthenshire. SA15 5AQ
5 Bedroom Detached House | Guide Price £500,000
Modern Detached Family Home | Tastefully Designed Throughout | Sought After Location | Five Bedrooms | Ample Off Road Pa...
Forest View, Port Talbot, Neath Port Talbot. SA13 2RX
6 Bedroom Detached House | £649,500
A Detached Six Bedroomed Property | Immaculately Presented Over Three Storeys | Underfloor Heating to Ground Floor | Amp...
The Old Vicarage, Cadoxton, Neath. SA10 8AY
5 Bedroom Detached House | £675,000
Large Detached Property Built In 1902 | Five Good Sized Bedrooms | Desirable Location | Original Features Throughout | S...
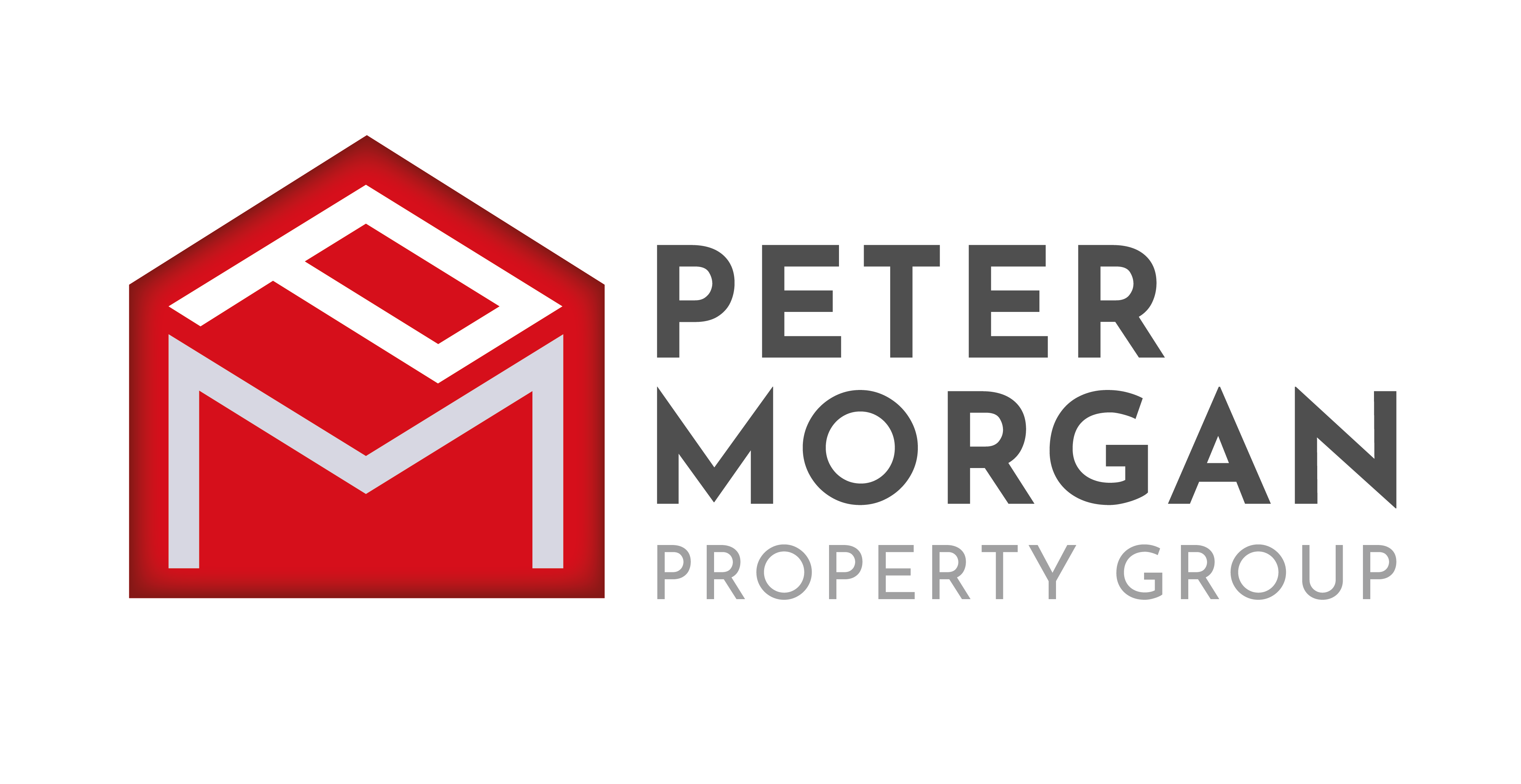
Peter Morgan Estate Agents (Neath)
Windsor Road, Neath, West Glamorgan, SA11 1NB
How much is your home worth?
Use our short form to request a valuation of your property.
Request a Valuation
