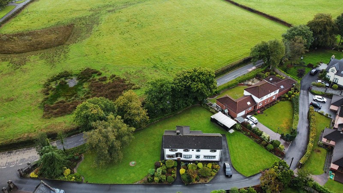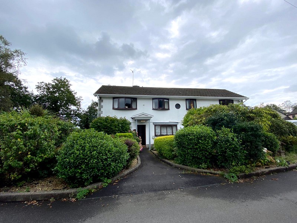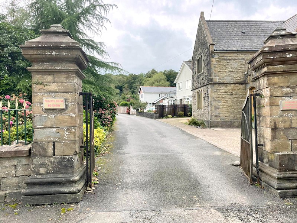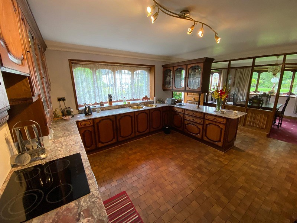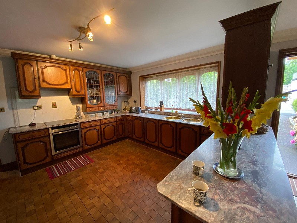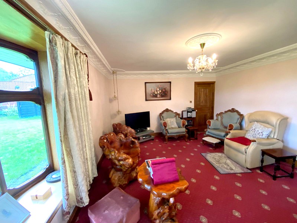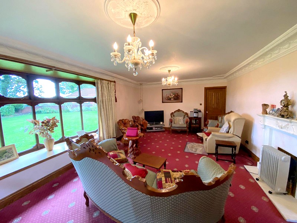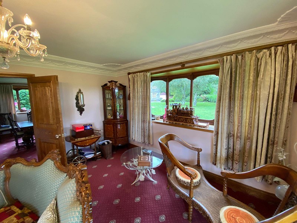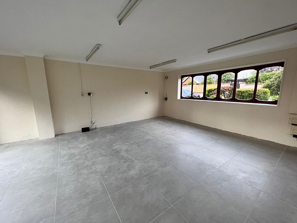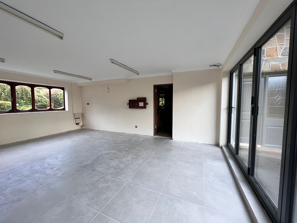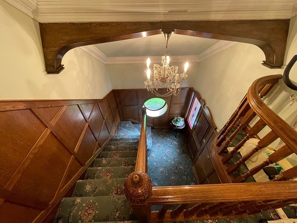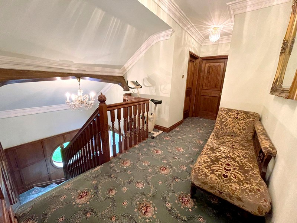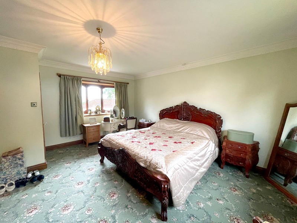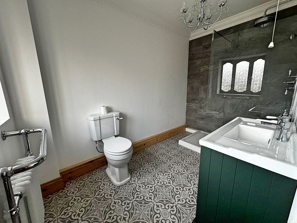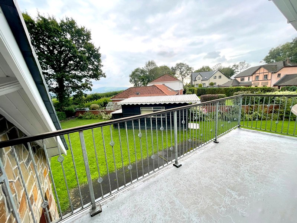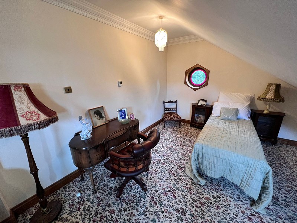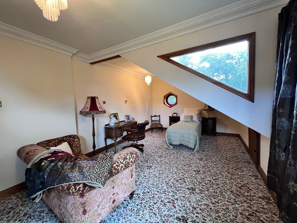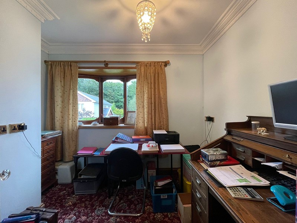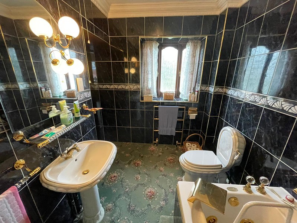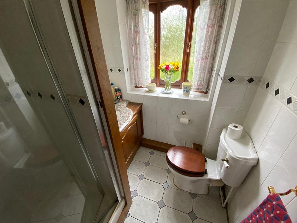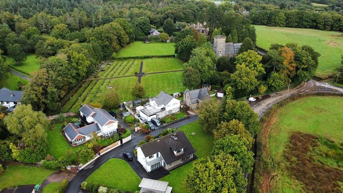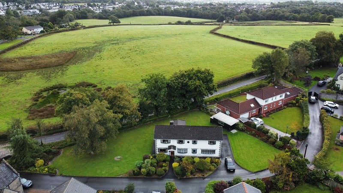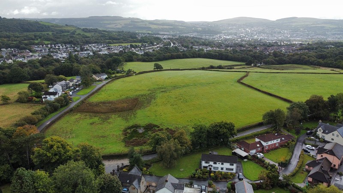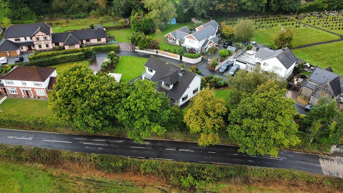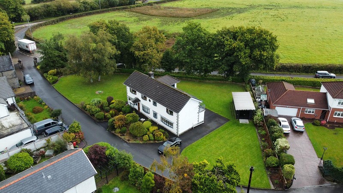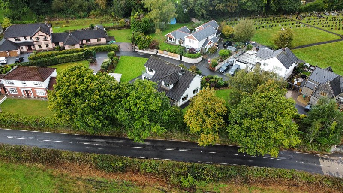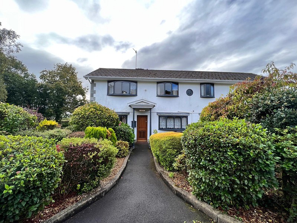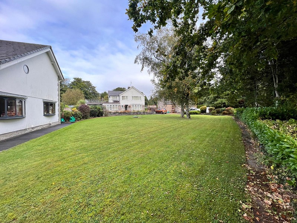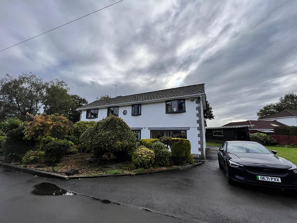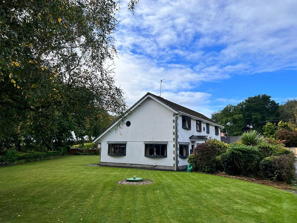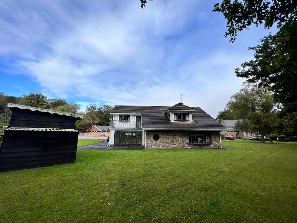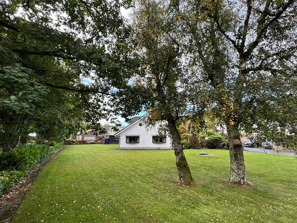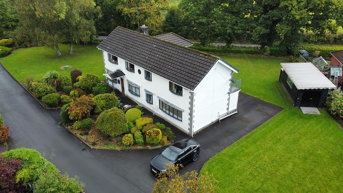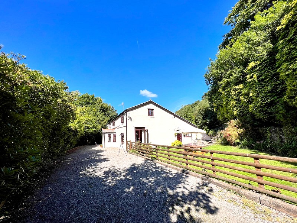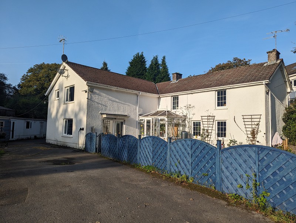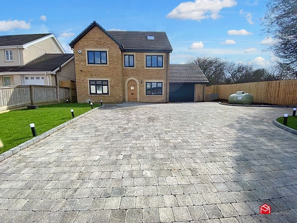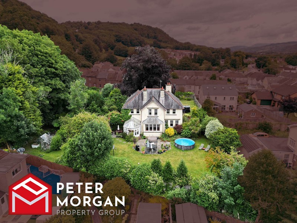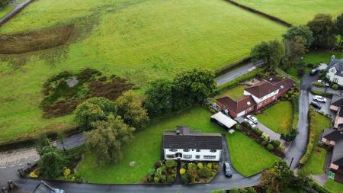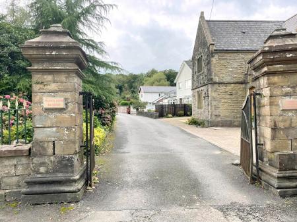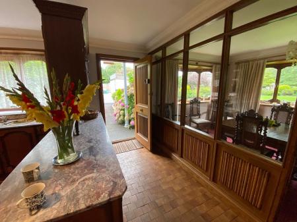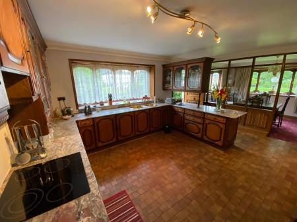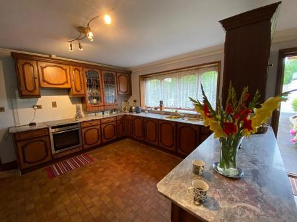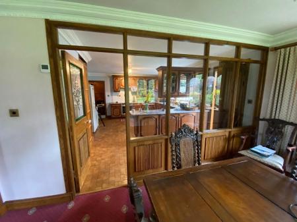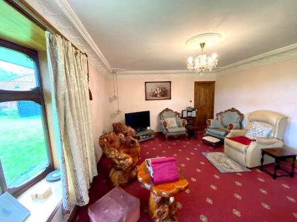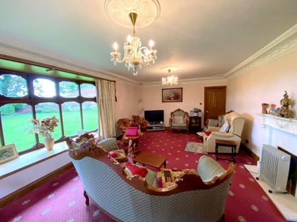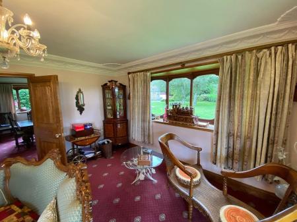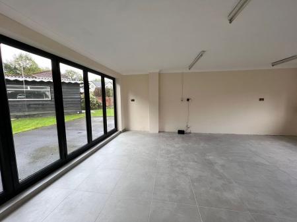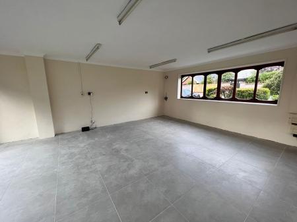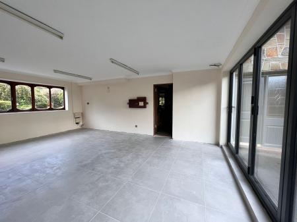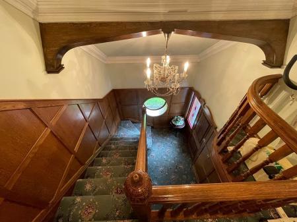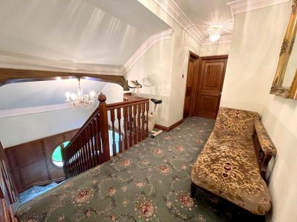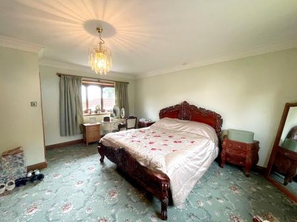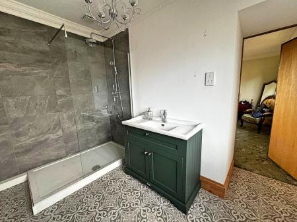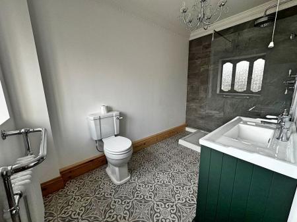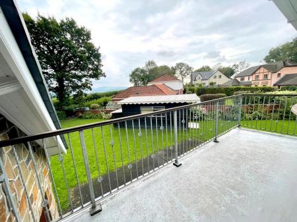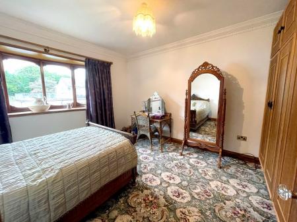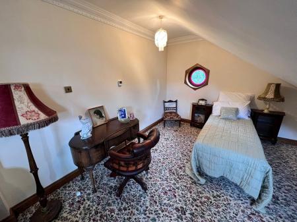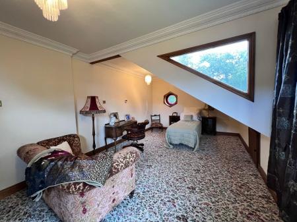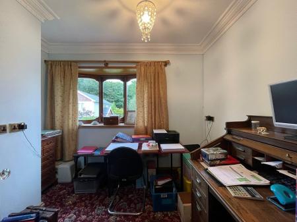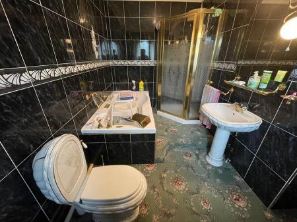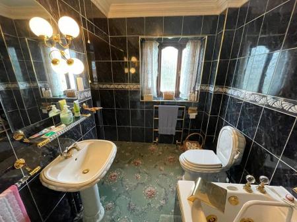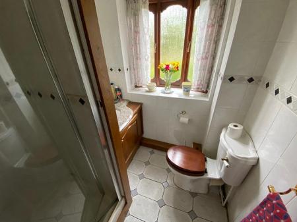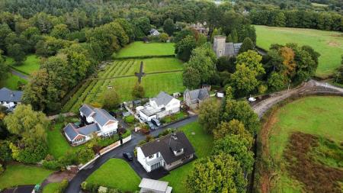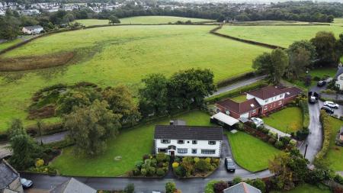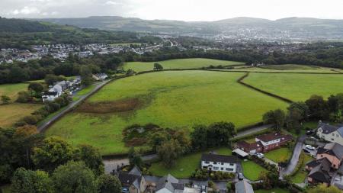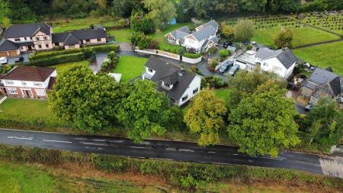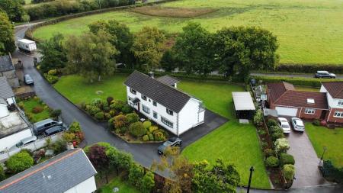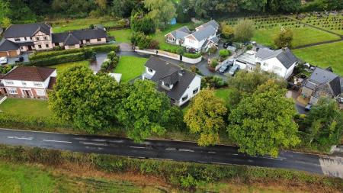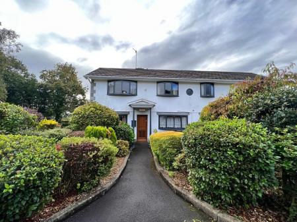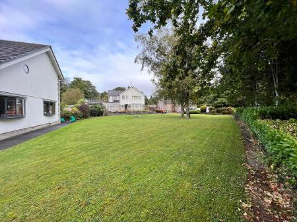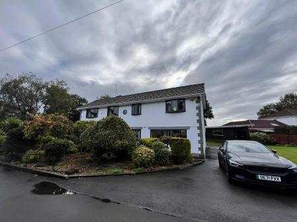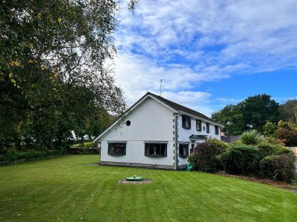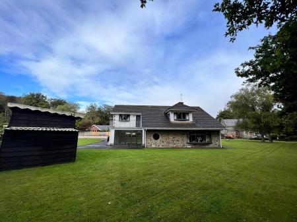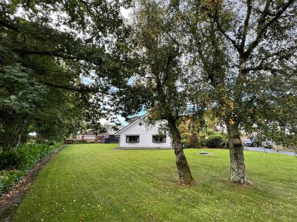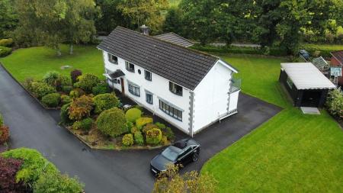- Spacious Accommodation
- Four Bedrooms
- Two Reception Rooms
- Bathrooms to Both Floors
- En-Suite to Master
- Balcony
- Freehold
- EPC - G
- Council Tax -G
- Need a Mortgage? We Can Help!
4 Bedroom Detached House for sale in Neath
Peter Morgan Exclusive Property!
We are pleased to offer for sale this unique detached individually designed family home sat in substantial gardens with off road parking. Located in the immensely sought after and exclusive area of Dyffryn Woods, is Silver Birches. This detached property was built in the late 90's and offers spacious accommodation over two floors, with the added feature of hand crafted wooden doors, stairs, panelling and windows made by the previous owner. The plot is large and flat and could have development potential, there is a garage and purpose built workshop. There is LPG underfloor heating to two levels, a balcony, an en-suite to master, family bathroom and shower room with utility area.
Viewing is highly recommended for any appreciation to be possible!
GROUND FLOOR
Entrance Hallway (16' 7" x 8' 0" or 5.05m x 2.44m)
Enter via a hardwood door with wood panelling to the walls and carpeted flooring. A feature porthole window over looking the gardens. Carpeted stairs leading to the galleried landing with vaulted ceiling.
Shower / Utility Room
Utility room with plumbing in place for an automatic washing machine and tumble dryer.
The shower room comprises a shower enclosure, low level WC and a vanity wash hand basin. Tiled walls and a frosted window.
Lounge (23' 11" x 13' 5" or 7.29m x 4.09m)
Two bow windows overlooking the manicured grounds, a feature fireplace and hearth, decorative coving and ceiling rose and carpeted flooring.
Kitchen (16' 11" x 13' 0" or 5.16m x 3.96m)
Appointed with a range of matching wall units and base units with marble worktops over with inset sink and drainer with mixer tap, integrated oven and hob with hood over. Hand cut wood block floor and a window overlooking the garden.
Dining Room (13' 8" x 9' 8" or 4.17m x 2.95m)
Two bow windows and carpeted flooring.
FIRST FLOOR
Gallery Landing
Access to the balcony and the loft above.
Doors to;
Master Bedroom (16' 6" x 13' 11" or 5.03m x 4.24m)
Bow windows to the front and rear, fitted with a range of built in wardrobes and carpeted flooring.
Door to;
En-Suite Bathroom (10' 0" x 11' 0" or 3.05m x 3.35m)
Comprising a tiled P shaped bath, separate shower, a low level WC and wash hand basin. Tiling to the walls and carpeted flooring.
Bedroom Two (23' 1" x 11' 0" or 7.04m x 3.35m)
A substantial room with potential to be divided into two spaces. A dormer style window to the rear aspect with a side window, carpeted flooring and a feature porthole window to the side.
Bedroom Three (12' 6" x 11' 0" or 3.81m x 3.35m)
Built in wardrobes, window and carpeted flooring.
Bedroom Four (8' 0" x 7' 10" or 2.44m x 2.39m)
Utilised as a study, a storage cupboard, carpeted flooring and a window.
Shower Room
Comprising of a shower enclosure, a feature glass wash hand basing with stand and a low level WC. Tiling to the walls and carpeted flooring.
EXTERNALLY
Gardens
Sitting within its own grounds of gardens wrapping around the property, the gardens are laid to lawn surrounded with plants, shrubs and silver birch trees.
Converted Garage/Living Area
Accessed from the hallway a recently renovated, converted garage creating a large useable space. Tiled flooring, bi-fold doors leading to the garden. Please note there is no heating in this space.
Mortgage Advice
PM Financial is the mortgage partner in the Peter Morgan Property Group .With a fully qualified team of experienced in-house mortgage advisors on hand to provide you with a free, no obligation mortgage advice. Please feel free to contact us on 03300 563 555 option 3 or email us at pmfinancial@petermorgan.net (fees will apply on completion of the mortgage)
Council Tax
Band G
£3,371.52
Council Tax Band : G
Important information
This is a Freehold property.
Property Ref: 261018_PRA10679
Similar Properties
Lonlas, Neath, Neath Port Talbot. SA10 6SD
4 Bedroom Detached House | £550,000
Peter Morgan Exclusive Property! | Detached Spacious Accomodation | Private Driveway Providing Ample Off Road Parking |...
The Cwm, Bryncoch, Neath. SA10 7YG
4 Bedroom Detached House | £550,000
A Well Presented Detached House | Land with Barn and Outbuildings | Private Drive Offering Ample Off Road Parking | Four...
Five Roads, Llanelli, Carmarthenshire. SA15 5AQ
5 Bedroom Detached House | Guide Price £500,000
Modern Detached Family Home | Tastefully Designed Throughout | Sought After Location | Five Bedrooms | Ample Off Road Pa...
Forest View, Port Talbot, Neath Port Talbot. SA13 2RX
6 Bedroom Detached House | £649,500
A Detached Six Bedroomed Property | Immaculately Presented Over Three Storeys | Underfloor Heating to Ground Floor | Amp...
The Old Vicarage, Cadoxton, Neath. SA10 8AY
5 Bedroom Detached House | £675,000
Large Detached Property Built In 1902 | Five Good Sized Bedrooms | Desirable Location | Original Features Throughout | S...
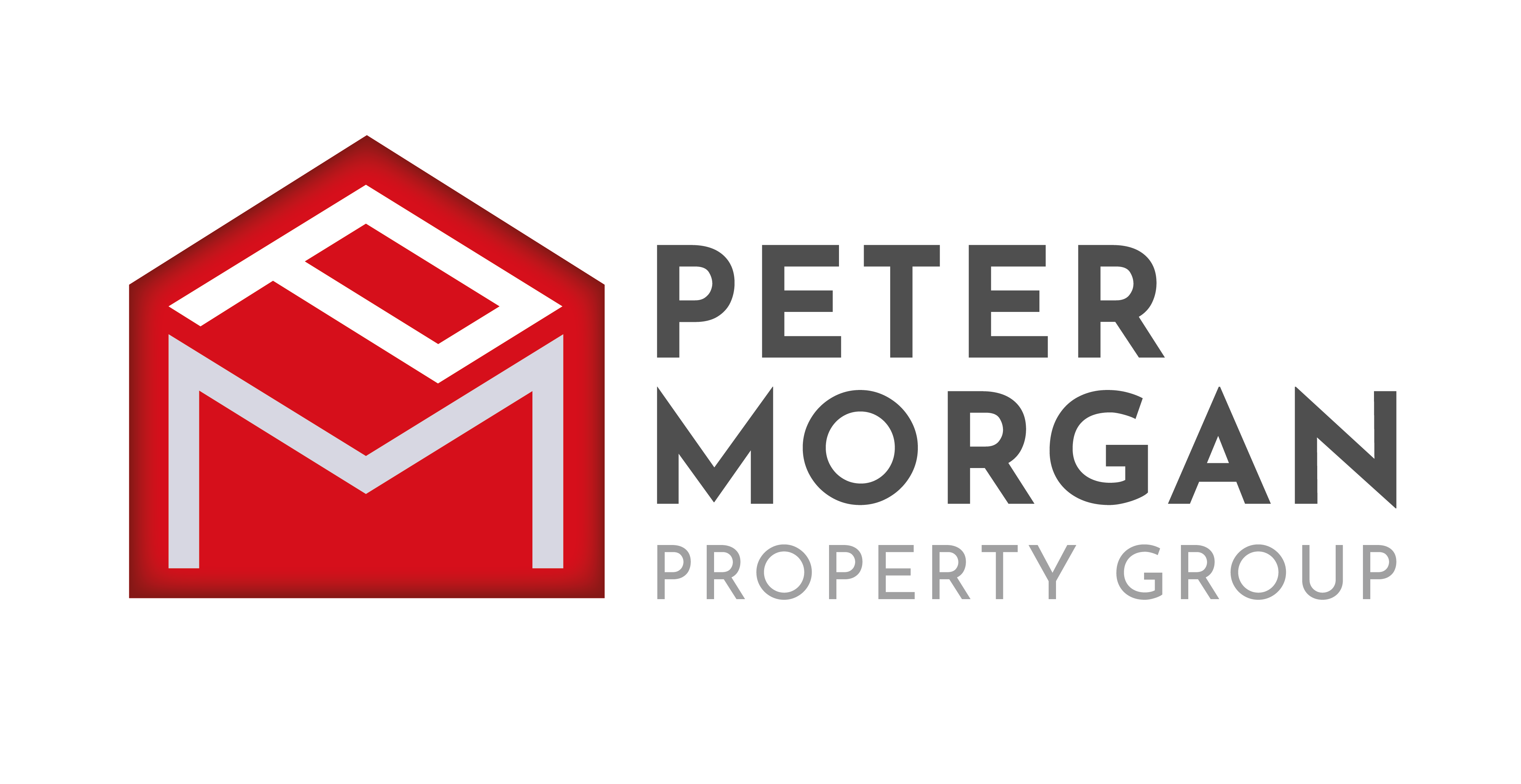
Peter Morgan Estate Agents (Neath)
Windsor Road, Neath, West Glamorgan, SA11 1NB
How much is your home worth?
Use our short form to request a valuation of your property.
Request a Valuation
