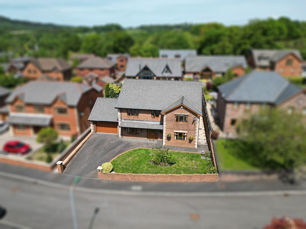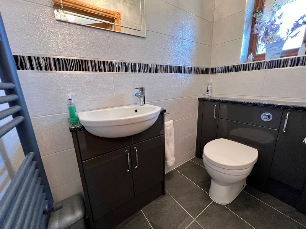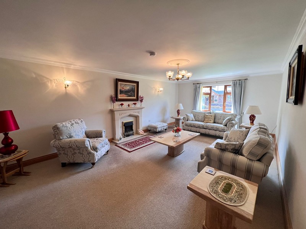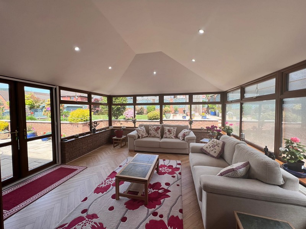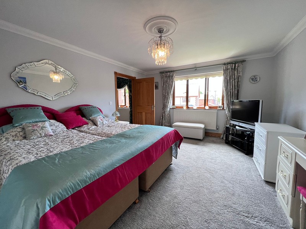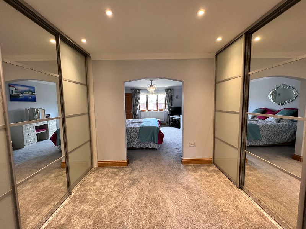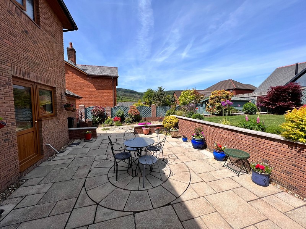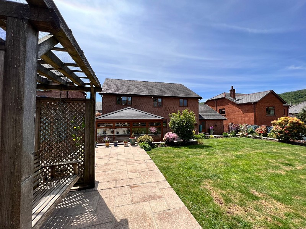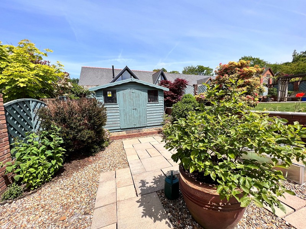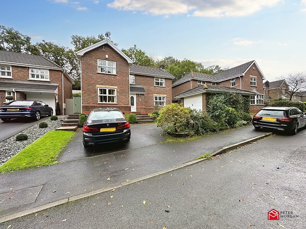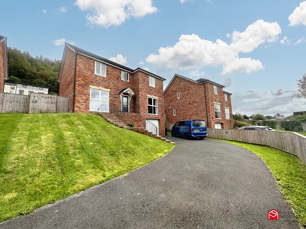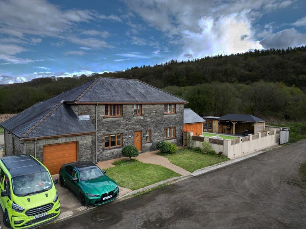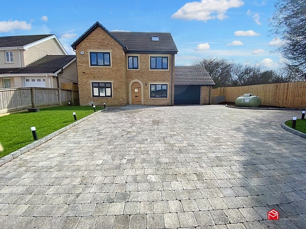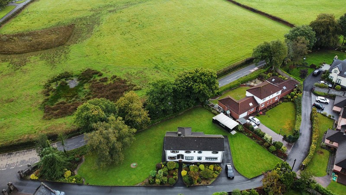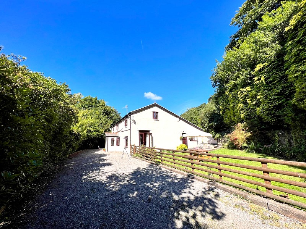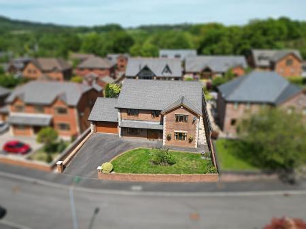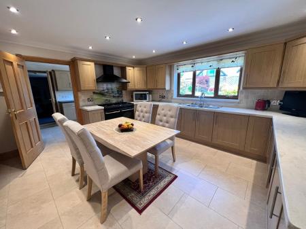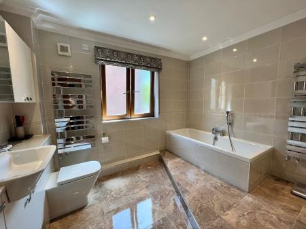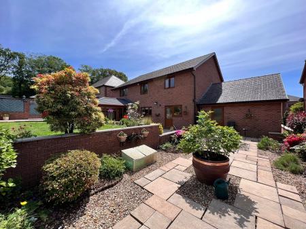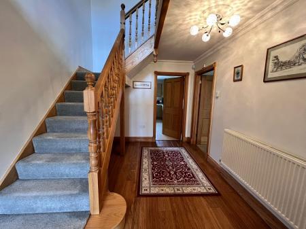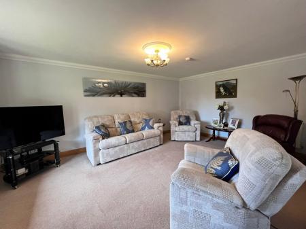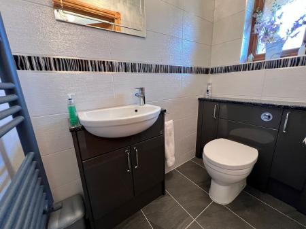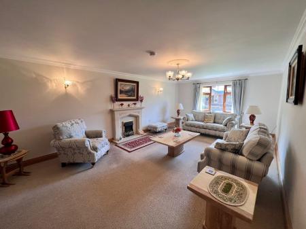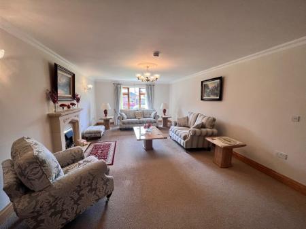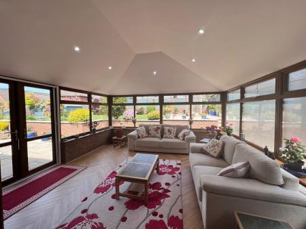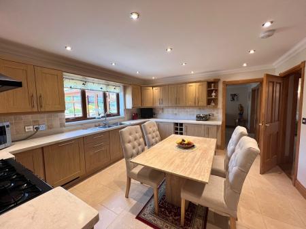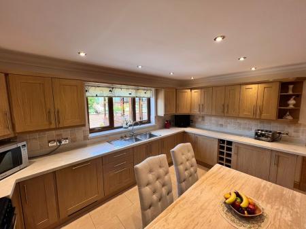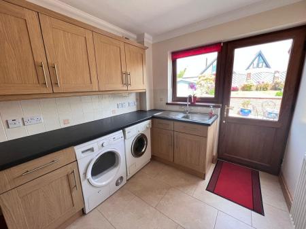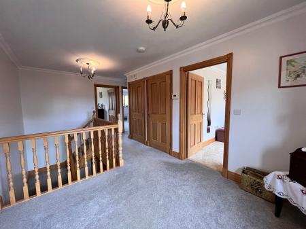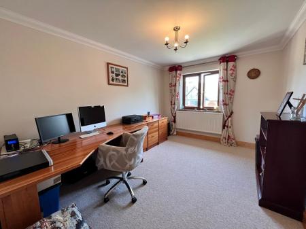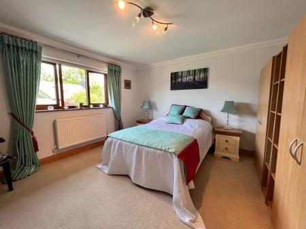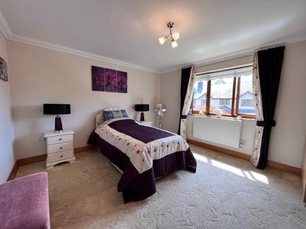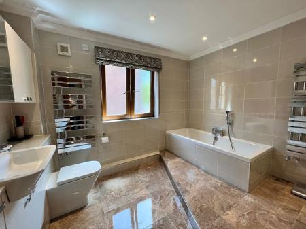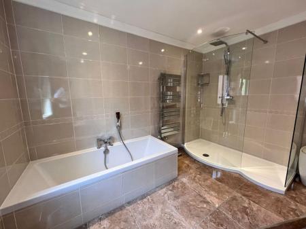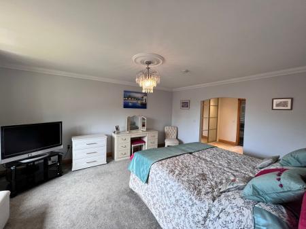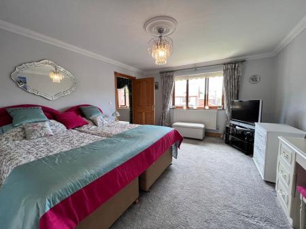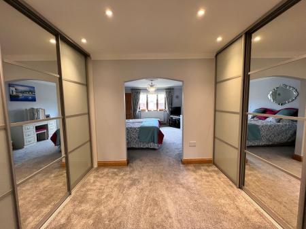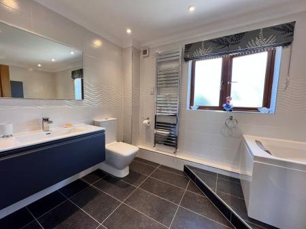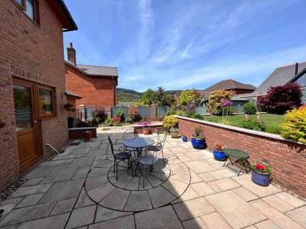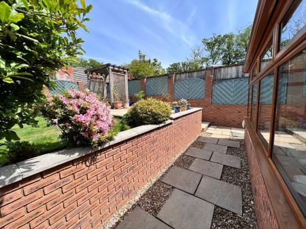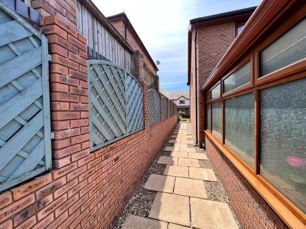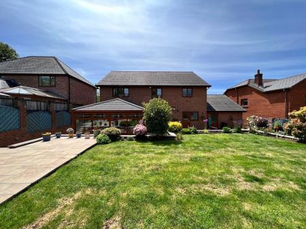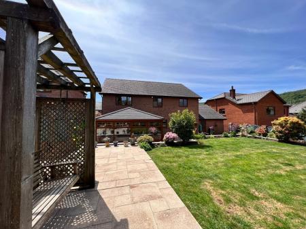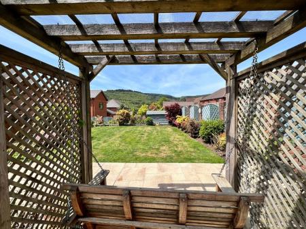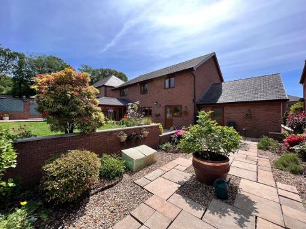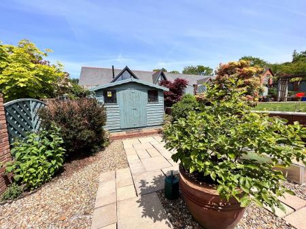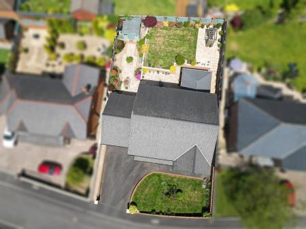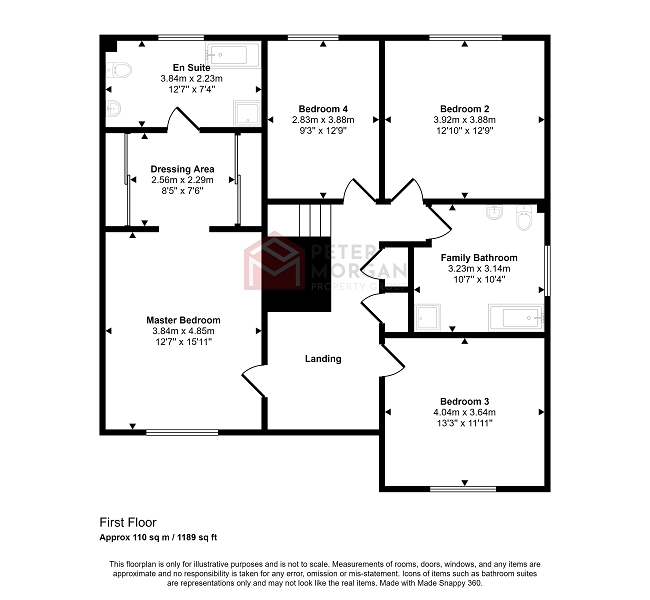- PETER MORGAN EXCLUSIVE
- Immaculately Presented Throughout
- The Perfect Family Home
- Detached Four Bedroom Property
- Located In A Sought After Cul De Sac
- Off Road Parking With Large Garage
- Freehold
- EPC - C
- Council Tax - F
- Need A Mortgage? We Can Help!
4 Bedroom Detached House for sale in Neath
An opportunity to purchase an outstanding property that will be the most perfect family home, Nant Celyn, Crynant. Situated in a sought after area, surrounded by other large executive homes. This beautiful residence is located in the heart of a small village close to many local amenities such as Creunant Primary School and The Gradon, also within a short distance to the nearby villages such as Ystradgynlais and Glynneath.
Internally this house is immaculately presented and has been recently decorated throughout. Benefiting from four good sized bedrooms, integral double garage, Oak stairs, oak skirting boards and architraves throughout, newly fitted bathrooms and ensuite, internal and external CCTV with remote access, modern alarm system with remote control access, a newly fitted eco boiler and key fob/key code options, and not forgetting how incredibly spacious this home is!
Presented to a high standard to make a viewing an absolute essential for any appreciation to be possible.
GROUND FLOOR
Entrance Hallway
Enter through a uPVC double glazed front door with glass either side, oak effect laminate flooring, oak skirting boards, radiator and carpeted stairs to the first floor.
Oak Doors to;
Lounge
uPVC double glazed Bay window to the front aspect, carpeted flooring and radiator.
W.C.
A recently upgraded white suite with sparkle work tops, a low level WC, and a vanity wash hand basin with mixer tap. Tiled flooring, tiled walls and a vertical heated towel rail.
Main Lounge
uPVC double glazed window to the front aspect, two radiators, carpeted flooring and a feature electric fire with ornate surround.
Oak arch way to;
Dining Room
Carpeted flooring, radiator and oak door to access the kitchen.
uPVC doors to;
Sun Room
uPVC double glazed windows surround, half brick wall surround, solid roof with integrated spot lights and Berry Alloc Chateau Herringbone flooring.
Double doors to access the beautiful rear garden also offering mountain views.
Kitchen
An immaculate kitchen appointed with matching wall and base oak units with solid Corian work tops over and a double integrated stainless steel sink with mixer tap. uPVC double glazed window to the rear aspect, 'Belling' range oven with 8 ring gas hob and feature Nexiform splashback and matching extractor over, plumbing in place for dishwasher, tiled flooring, radiator, tiled stone splash back and radiator.
Oak door to;
Utility Room
A large utility appointed with oak effect wall and base units with black works tops over, inset sink with mixer tap and plumbing in place for a washing machine and tumble dryer. uPVC double glazed window to the rear aspect, tiled flooring, storage cupboard and a uPVC door to access the rear garden.
Oak door to;
Garage
A large garage with up and over electric door, padded flooring, access to the rear garden, fitted tap which is used to connect the garden hose, ladder stairs to the large boarded, storage space above and a wall mounted boiler serving domestic hot water and gas central heating.
FIRST FLOOR
Landing
A spacious landing with a uPVC double glazed window to the front aspect, radiator, cupboard housing a large water tank (Megaflo System) and carpeted flooring.
Oak doors to;
Master Bedroom
uPVC double glazed window to the front aspect, radiator and carpeted flooring.
Open to;
Dressing Room
Large fitted wardrobes to both sides with sliding doors and carpeted flooring.
Door to;
En Suite
A walk in Ensuite comprising of a low level WC, Jacuzzi bath, a double walk in shower and a vanity wash hand basin with mixer tap. uPVC double glazed window to the rear aspect, tiled flooring, tiled walls, vertical chrome heated towel rail and inset ceiling LED lights.
Bedroom Two
uPVC double glazed window to the rear aspect, radiator and carpeted flooring.
Bathroom
A newly fitted family bathroom appointed with a feature sunken bath with mixer tap, low level WC, vanity wash hand basin and a walk in shower. uPVC double glazed window, tiled flooring, tiled walls, inset ceiling LED lighting and two vertical heated towel rails.
Bedroom Three
uPVC double glazed window to the front aspect, carpeted flooring and radiator.
Bedroom Four
uPVC double glazed window to the rear aspect, radiator and carpeted flooring.
EXTERNALLY
Gardens
A spacious front garden benefitting from a driveway offering ample off road parking, large garage with an up and over electric door and a laid to lawn area with matured shrubs.
A spacious well maintained rear garden with patio area to enjoy the summer evenings, decorative stone area, laid to lawn area, storage shed and a further patio area to enjoy the mountain views.
Mortgage Advice
PM Financial is the mortgage partner in the Peter Morgan Property Group. With a fully qualified team of experienced in-house mortgage advisors on hand to provide you with free, no obligation mortgage advice. Please feel free to contact us on 03300 563 555 option 3 or email us at neath@petermorgan.net (fees will apply on completion of the mortgage)
Council Tax
Council Tax Band - F
£3,098.63 Per Annum
Council Tax Band : F
Important information
This is a Freehold property.
Property Ref: 261018_PRA10996
Similar Properties
Princess Drive, Neath, Neath Port Talbot. SA10 7PZ
4 Bedroom Detached House | £475,000
Presented To A High Standard | Beautiful Family Home | Sought After Location | Freehold | EPC - C | Detached Garage & Dr...
Banwen Lane, Alltwen, City And County of Swansea. SA8 3DH
5 Bedroom Detached House | Offers Over £445,000
The Perfect Detached Family Home! | Sought After Location | Beautifully Presented Throughout | A Large Enclosed Rear Gar...
Maes Marchog Isaf, Glynneath, Neath, Neath Port Talbot. SA11 5EZ
4 Bedroom Detached House | Offers Over £430,000
EXCLUSIVE PROPERTY! | Bespoke Self-Build | Four Bedrooms | Cinema Room | Enclosed Garden Area | Ample Off-Road Parking |...
Five Roads, Llanelli, Carmarthenshire. SA15 5AQ
5 Bedroom Detached House | Guide Price £500,000
Modern Detached Family Home | Tastefully Designed Throughout | Sought After Location | Five Bedrooms | Ample Off Road Pa...
Dyffryn, Bryncoch, Neath. SA10 7AZ
4 Bedroom Detached House | £550,000
Spacious Accommodation | Four Bedrooms | Two Reception Rooms | Bathrooms to Both Floors | En-Suite to Master | Balcony |...
Lonlas, Neath, Neath Port Talbot. SA10 6SD
4 Bedroom Detached House | £550,000
Peter Morgan Exclusive Property! | Detached Spacious Accomodation | Private Driveway Providing Ample Off Road Parking |...
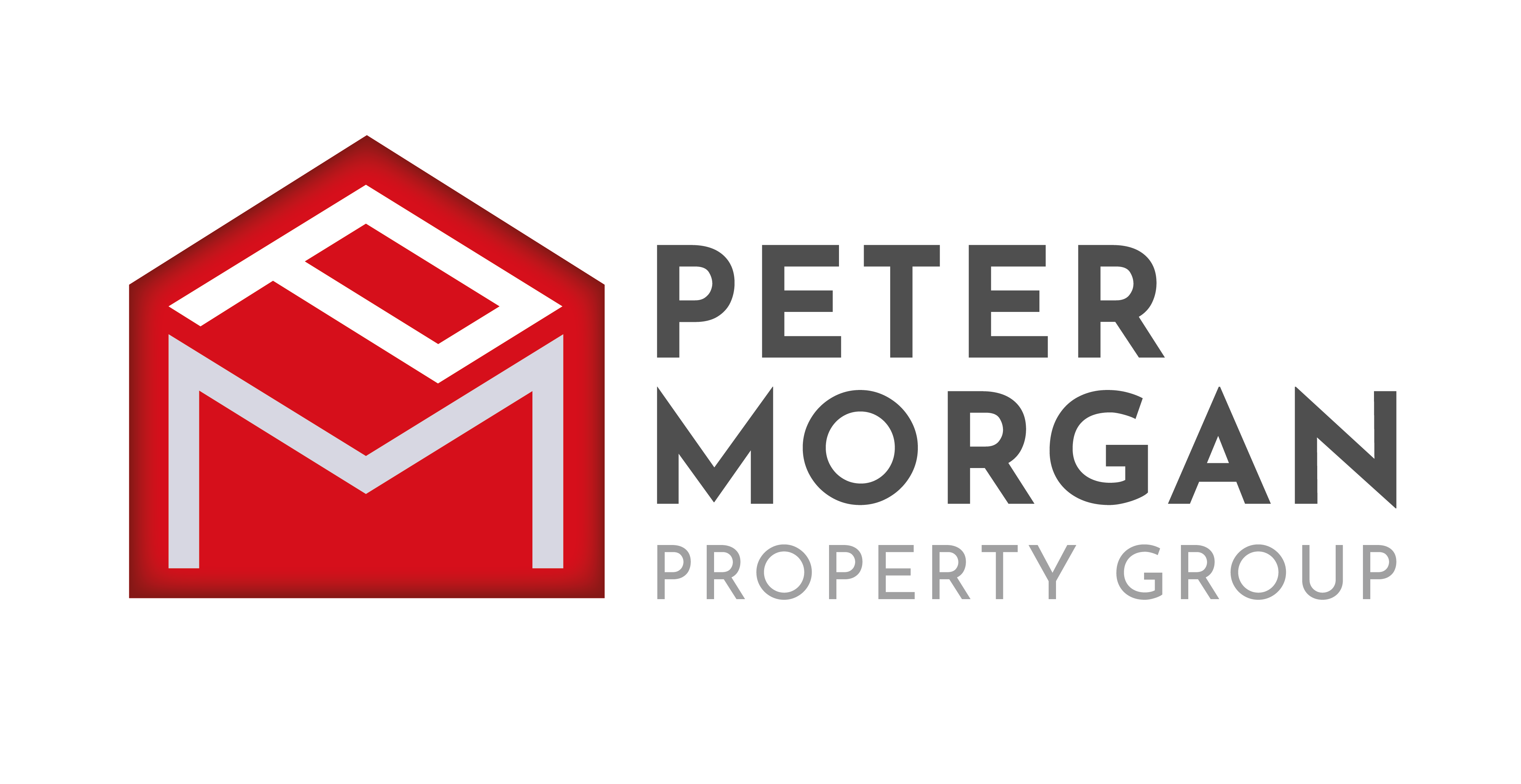
Peter Morgan Estate Agents (Neath)
Windsor Road, Neath, West Glamorgan, SA11 1NB
How much is your home worth?
Use our short form to request a valuation of your property.
Request a Valuation
