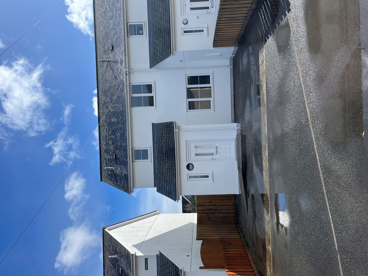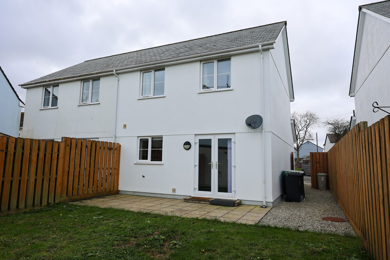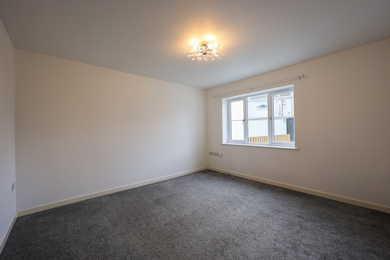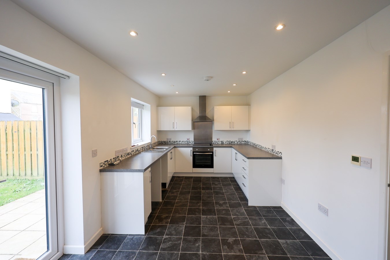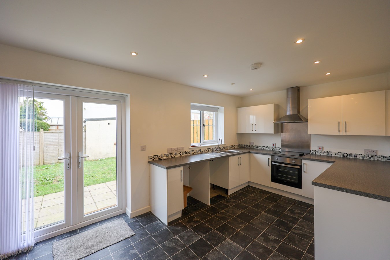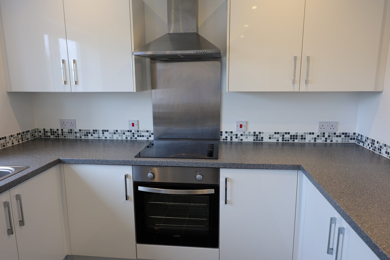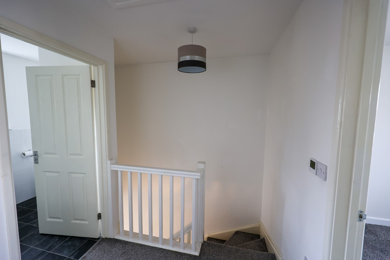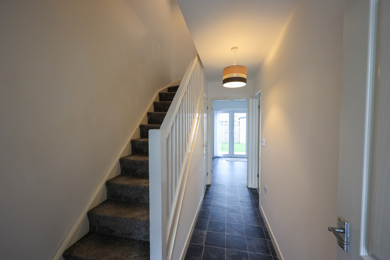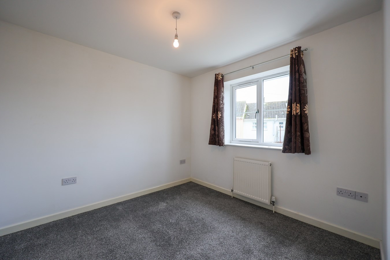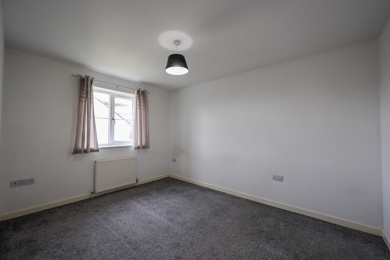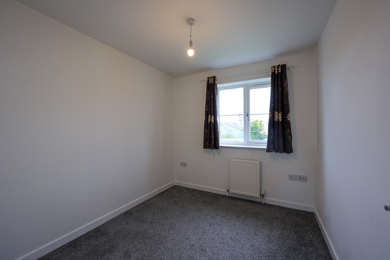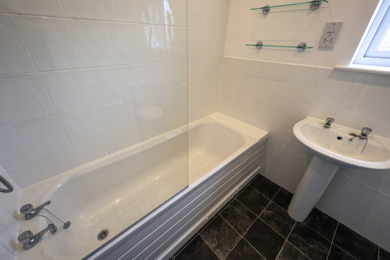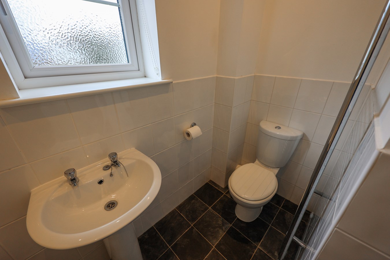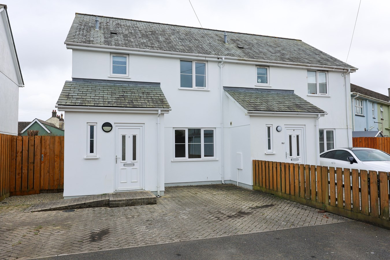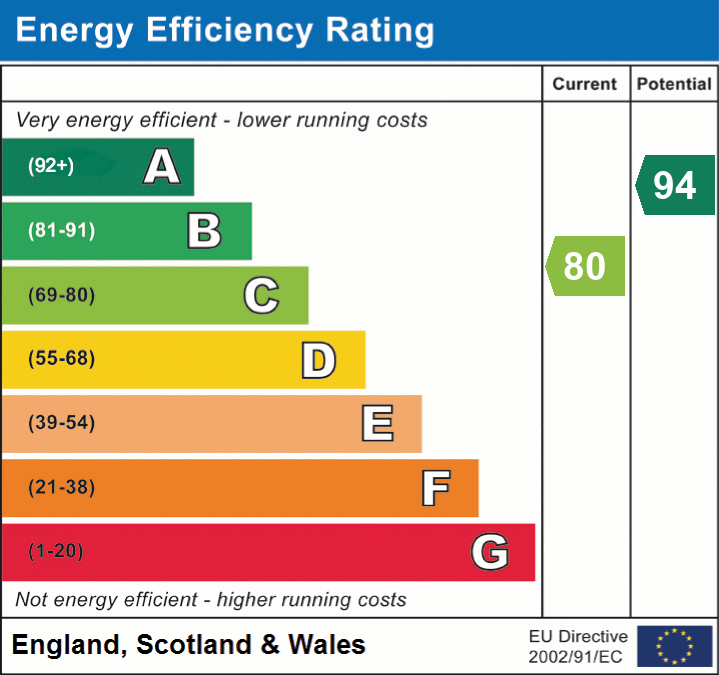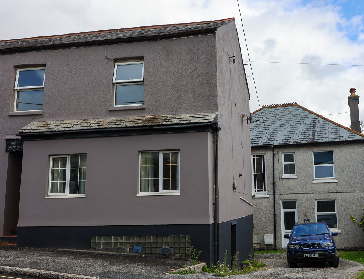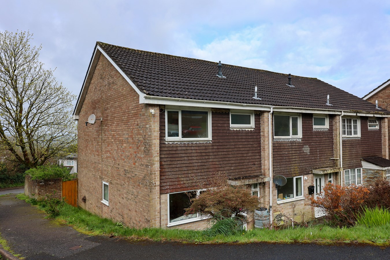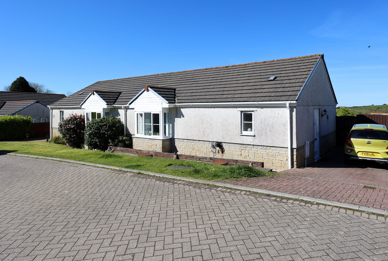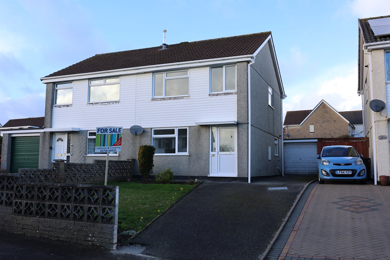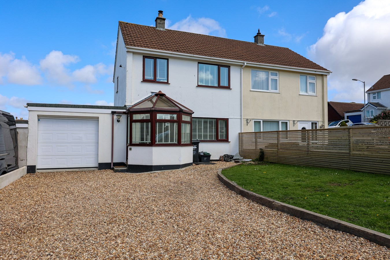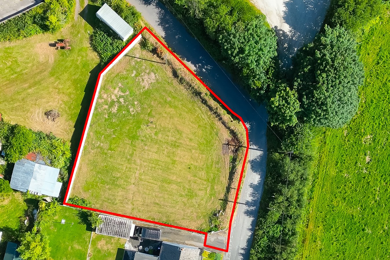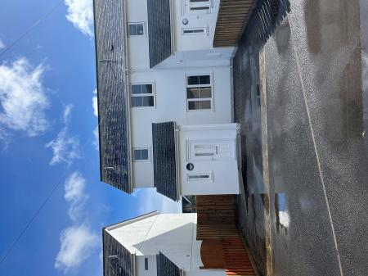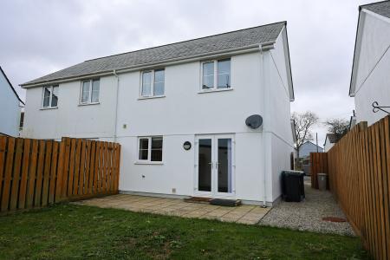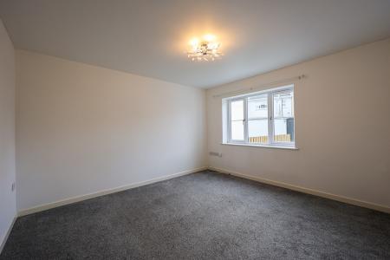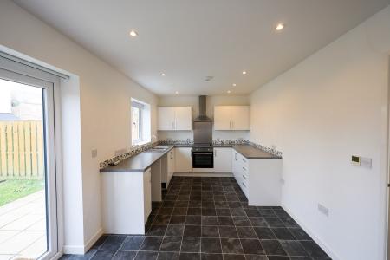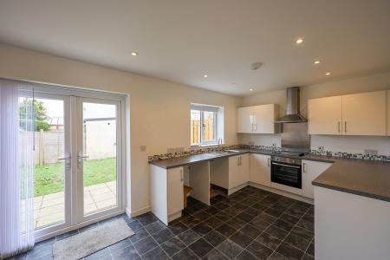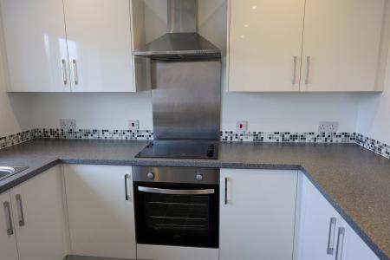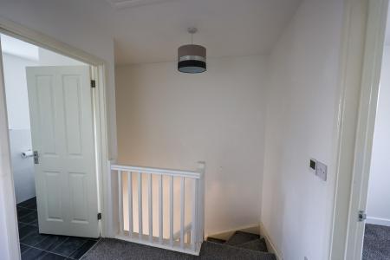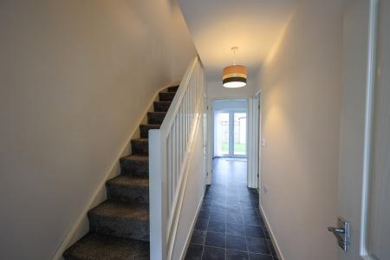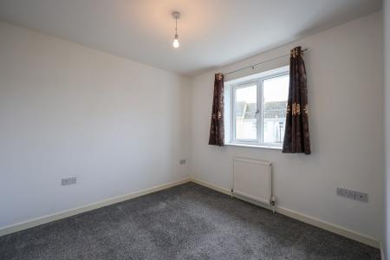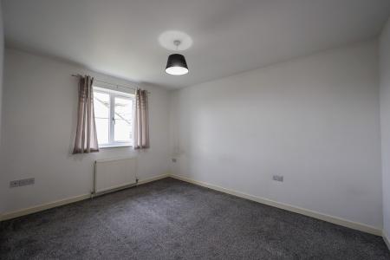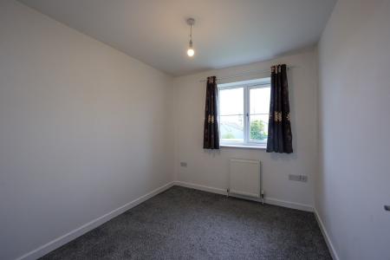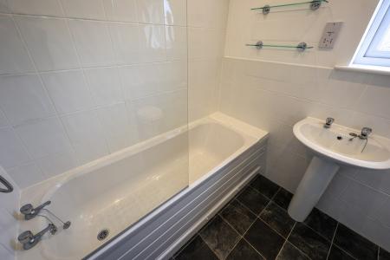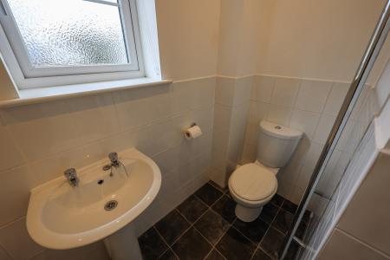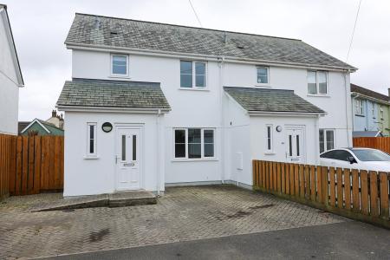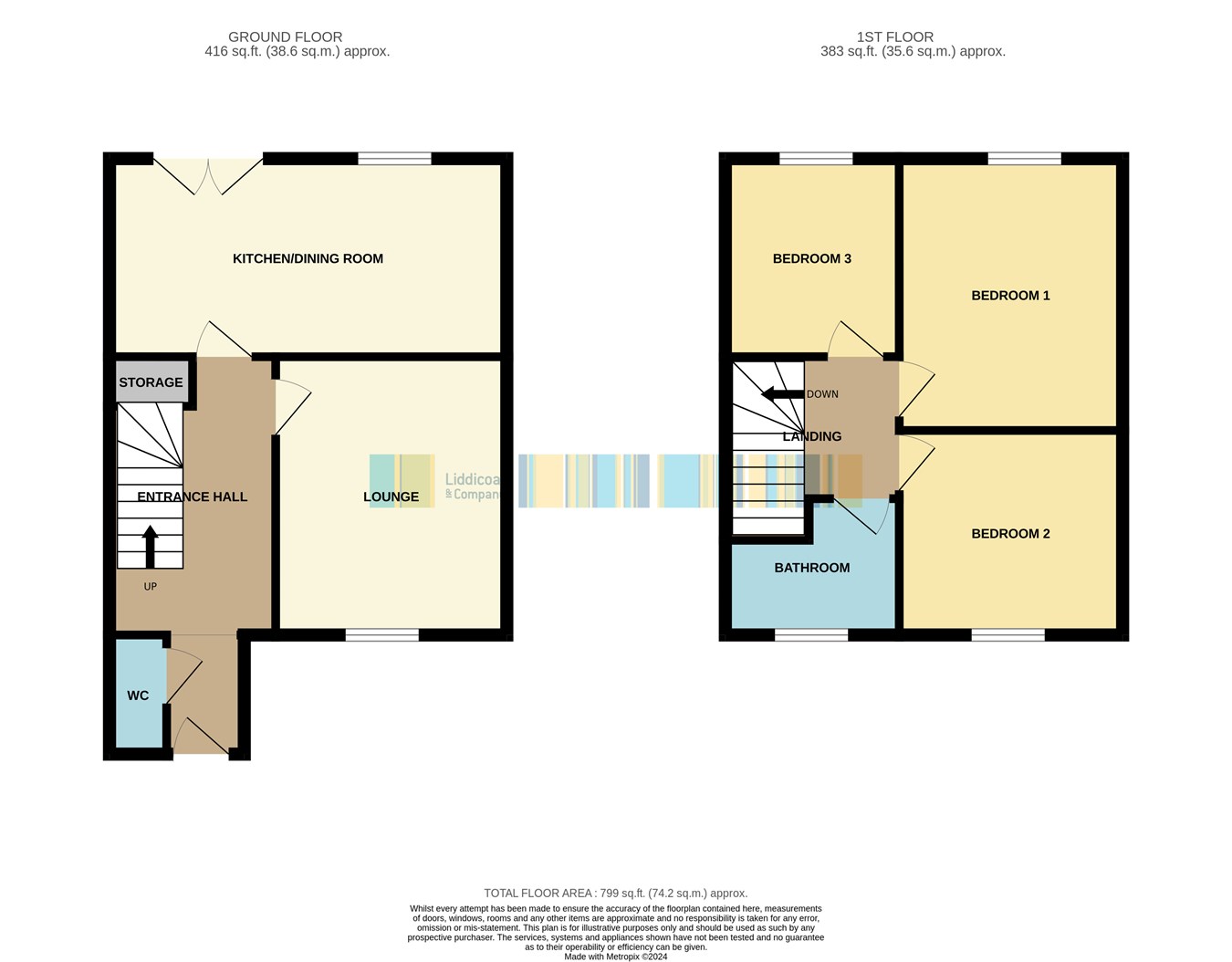- AIR SOURCE HEATING
- CHAIN FREE
- QUIET CUL DE SAC
3 Bedroom Semi-Detached House for sale in New Molinnis, Bugle
CHAIN FREE. Liddicoat & Company are pleased to offer for sale this well presented three bedroom semi-detached house, located within the village of Bugle. The property enjoys parking and a level lawned garden and accommodation that comprises the following: Hallway, Cloakroom/WC, Living Room, Kitchen/Breakfast Room, Landing, Three Bedrooms, Family Bathroom and Electric Air Source Heating. EPC C.
Entrance Porch
Upvc front entrance door, door to WC and door to inner Hallway.
Cloakroom/WC.
White suite comprising, low level WC, wash hand basin, frosted upvc window to front elevation.
Hallway
Stairs to first floor, under stairs to cupboard houseing hot water storage cylinder.
Living Room
12' 8" x 11' 9" (3.86m x 3.58m) Upvc windows to front and side elevations, under floor heating.
Kitchen/Breakfast Room
18' 2" x 9' 4" (5.54m x 2.84m) Fitted with a modern white range of wall, base and drawer units with grey work surface over, inset sink and drainer unit, built in hob, oven and extractor hood, under floor heating, space for washing machine, upvc window and french doors to rear garden.
First Floor Landing
Access to loft space.
Master Bedroom
12' 7" x 9' 8" (3.84m x 2.95m) Upvc window to rear elevation, radiator.
Bedroom 2
9' 5" x 9' 2" (2.87m x 2.79m) Upvc window to front elevation, radiator.
Bedroom 3
9' 4" x 8' 2" (2.84m x 2.49m) Upvc window to rear elevation, radiator.
Bathroom
A modern white suite comprising, low level WC, wash hand basin, panel bath with shower over and glass screeen, heated towel rail, frosted upvc window to front elevation.
Exterior
To the front of the house is parking for approximately 2 cars, whilst to the rear is a patio adjoing the property that leads to a level garden laid to grass with fence borders.
Directions
Driving down through the village, turn right just after the Citroen garage into New Street, continue along here until New Molinnis is found on the left. Take this turning, taking the first right and bearing right again at the end. Molinnis court is a development of 3 new builds found in front of you.
Energy Performance Rating
Band C
Important information
This is a Freehold property.
Property Ref: 13667401_27343511
Similar Properties
Fore Street, St. Blazey, Par, PL24
4 Bedroom End of Terrace House | £198,500
A deceptively spacious older style end of terrace house arranged on three levels providing spacious versatile accommodat...
3 Bedroom End of Terrace House | £190,000
Well presented, three bedroom family home with gardens and residents parking,situated within a popular residential area...
Hillside Meadows, Foxhole, St Austell, PL26
2 Bedroom Semi-Detached Bungalow | £189,950
For sale a beautifully presented semi detached 2 bedroom bungalow situated in a quiet cul de sac within this popular vil...
Hallane Road, St Austell, St Austell, PL25
3 Bedroom Semi-Detached House | £219,950
Situated in this very popular residential area is this three bedroom semi detached house. The current owner has upgraded...
Kellow Road, St Dennis, St Austell, PL26
3 Bedroom Semi-Detached House | £219,950
For sale a well presented semi detached modern home situated in a popular village with a good range of amenities, ideal...
Hornick Hill, High Street, St Austell, PL26
Plot | £220,000
For sale a rare opportunity arises to purchase a large non estate building plot with details conscent for an individual...

Liddicoat & Company (St Austell)
6 Vicarage Road, St Austell, Cornwall, PL25 5PL
How much is your home worth?
Use our short form to request a valuation of your property.
Request a Valuation
