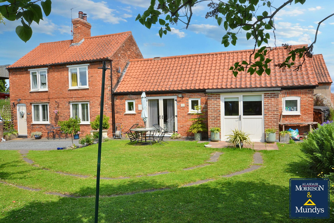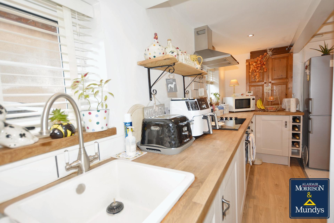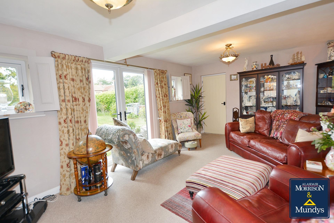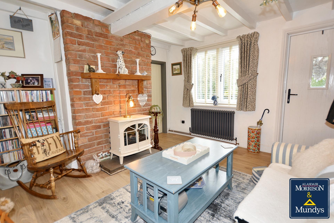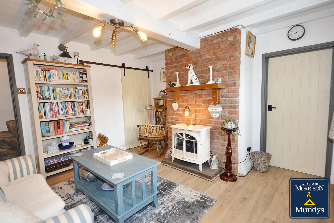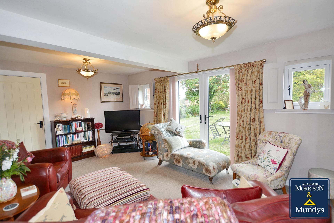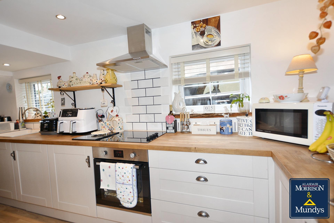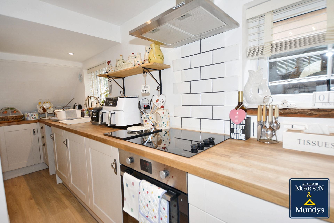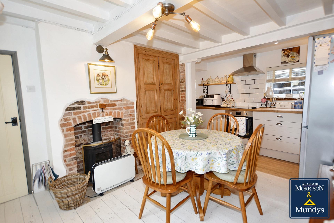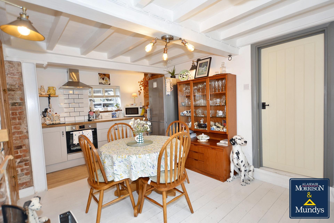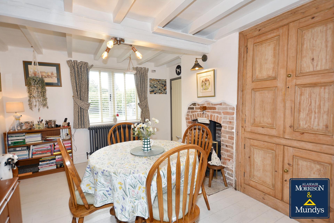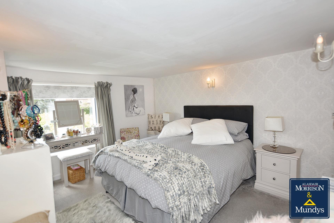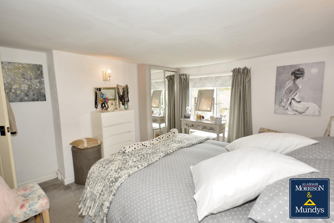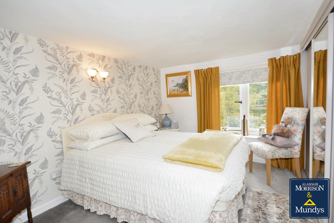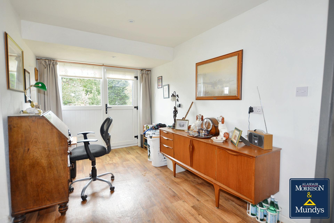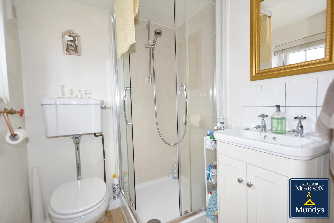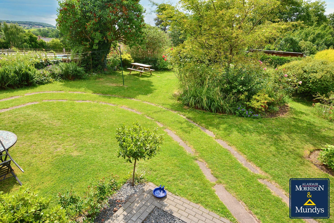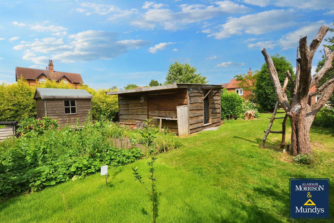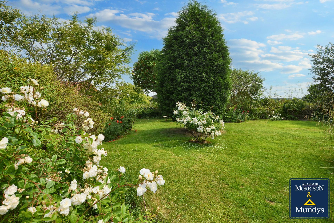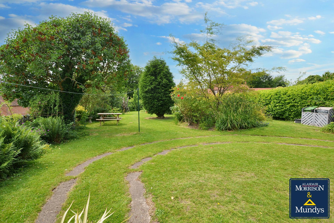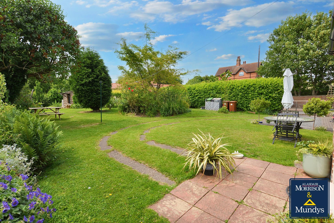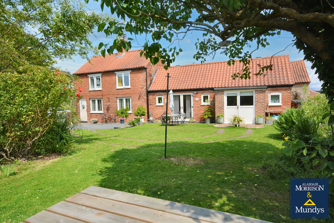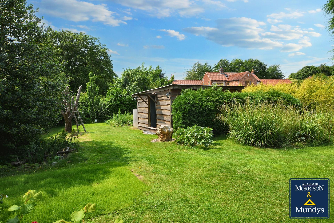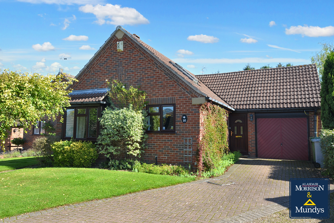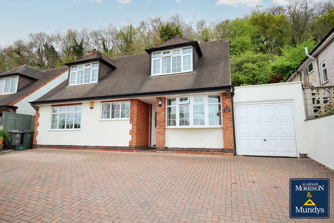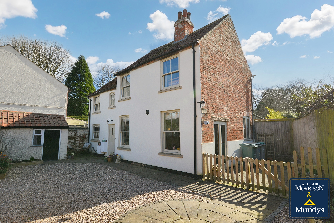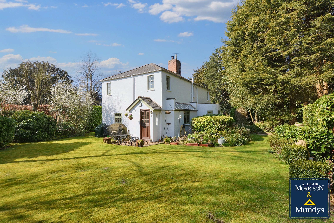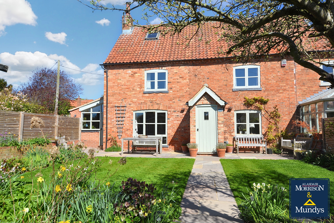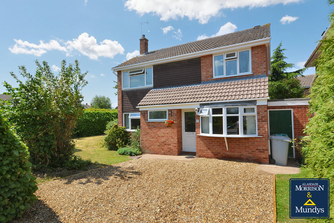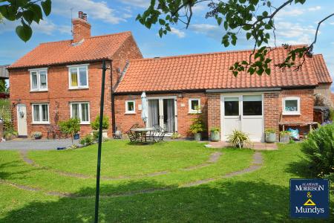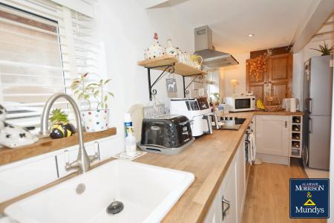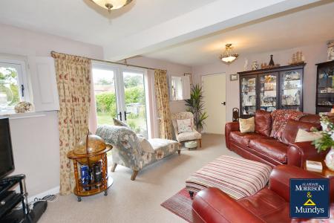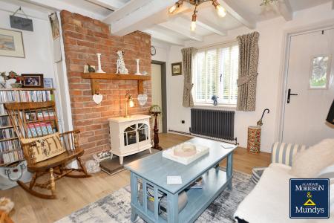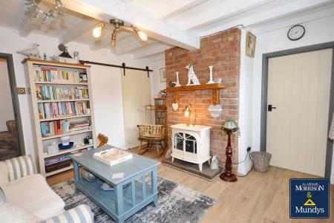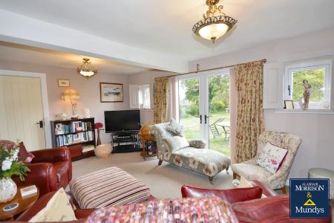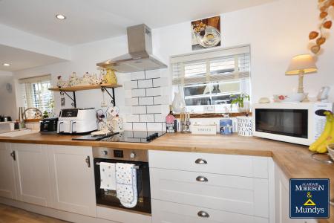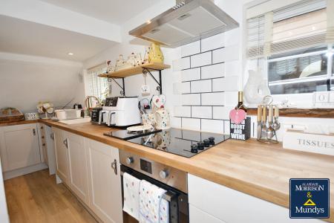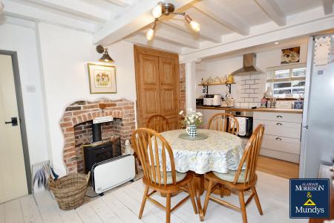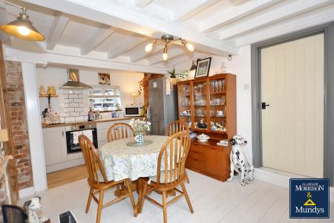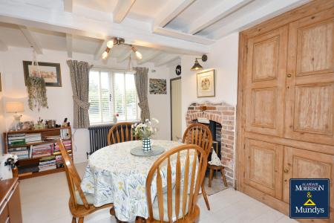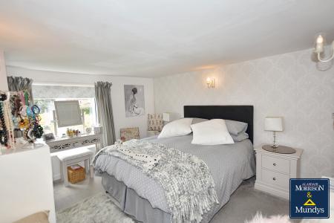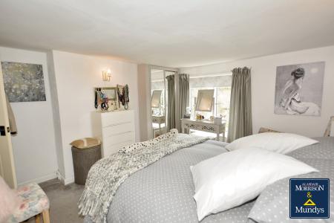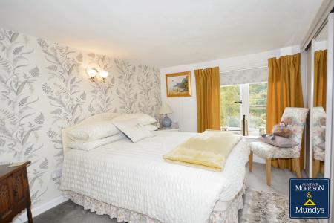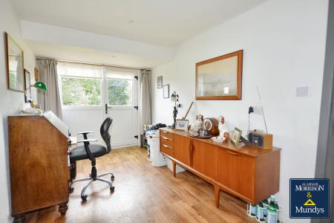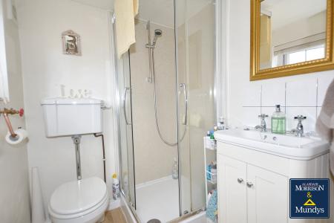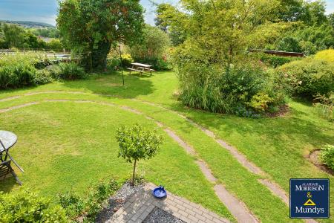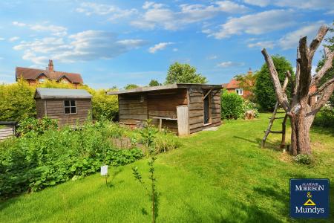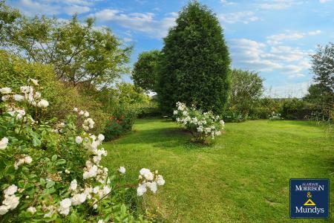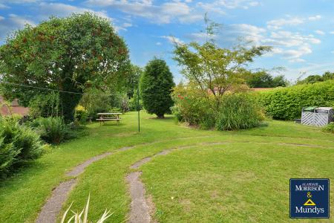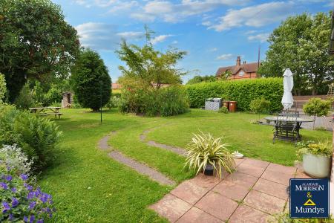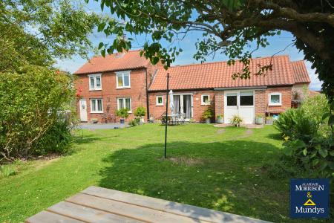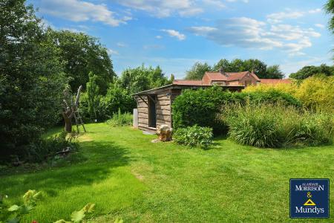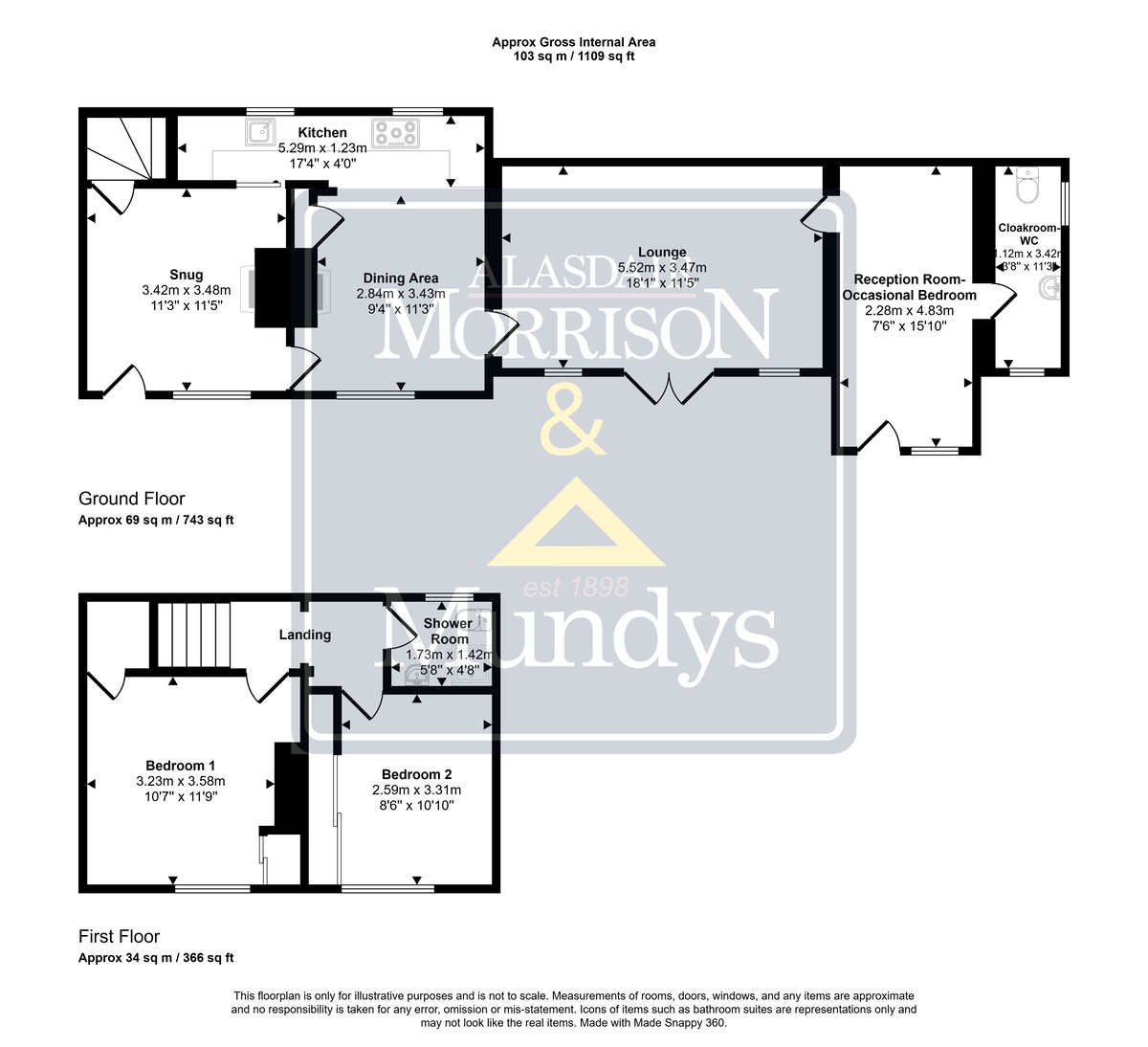- Delightful Field Views, Rural Village Location
- Well presented and Modernised Throughout
- Snug, Dining Kitchen, Lounge
- Ground Floor Bedroom/Office, Cloakroom/WC
- Two Double Bedrooms, Shower Room
- Two Car Driveway, Garage and Workshop
- Well Maintained Lawn Garden with Flower/Shrub borders
- Call 01636 813 971 To View
- EPC Energy Rating - D
- Council Tax Band - D (Newark and Sherwood District Council)
3 Bedroom Cottage for sale in Newark
Exceptionally well maintained and modernised detached cottage situated in this charming rural location offering far reaching field views. The well-appointed and flexible living accommodation briefly comprises of snug, open plan breakfast room/kitchen, lounge, office/occasional bedroom, cloakroom/WC, first floor landing leading to two double bedrooms and shower room. Outside there is rear off road parking for two cars leading to a single detached garage with workshop. To the front of the property there is a garden which offers a formal lawn with well-stocked flower/shrub beds and borders, established trees and a workshop. We highly recommend an early viewing, call 01636 813 971 to arrange.
SNUG 11' 3" x 11' 5" (3.43m x 3.48m) With a double glazed panel door, a feature brick open coal fire with a Flagstone hearth, double glazed window to the front elevation, radiator, sliding door to the kitchen, door to the stairs and a beam ceiling.
DINING AREA 9' 4" x 11' 3" (2.84m x 3.43m) With a log burner with Flagstone base, painted wooden floor, double glazed window to the front elevation, a radiator and fire side cupboard/pantry with shelving and wall lights.
KITCHEN 17' 4" x 4' (5.28m x 1.22m) With a range of wall and floor mounted units, electric oven, hob with extractor over, space for fridge freezer, ample work surfaces with splash tiled surround, wine rack and two double glazed windows to the rear elevation.
LOUNGE 18' 1" x 11' 5" (5.51m x 3.48m) With double glazed sliding patio door to the garden, double glazed windows to the front elevation with shutters, radiator and door to the office/bedroom.
OFFICE/OCCASIONAL BEDROOM This room offers flexible accommodation and has a double glazed window, double glazed door to the front elevation, radiator and door to cloakroom/WC.
UTILITY ROOM/WC 3' 8" x 11' 3" (1.12m x 3.43m) With space and plumbing for washing machine, space for tumble dryer, low level WC, feature towel rail, wash hand basin with vanity storage below and double glazed windows to the side and front elevations.
FIRST FLOOR LANDING With radiator.
BEDROOM 1 10' 7" x 11' 9" (3.23m x 3.58m) With double glazed window to the front elevation, radiator, wall lights and a recessed wardrobe with rail.
BEDROOM 2 8' 6" x 10' 10" (2.59m x 3.3m) With double glazed window to the front elevation, radiator and a wardrobe with rail and shelving.
SHOWER ROOM 5' 8" x 4' 8" (1.73m x 1.42m) With suite to comprise of shower cubicle, low level WC and vanity wash hand basin, double glazed window, splash tiled surround and heated towel rail.
OUTSIDE A rear driveway provides parking for two vehicles and leads to a single garage and additional workshop/store room.
FRONT GARDEN A five bar gate gives access to a further off road parking space which in turn opens to the formal lawned garden which has delightful flower/shrub beds and well-stocked borders, a variety of established trees and far reaching field views, perimeter hedge and stone wall.
GARAGE 22' 4" x 7' 10" (6.81m x 2.39m) With double doors, lighting and power.
WORKSHOP/STORE ROOM 7' 10" x 6' 0" (2.39m x 1.83m) With lighting and power.
WORKSHOP 15' 8" x 11' 9" (4.78m x 3.58m)
Property Ref: 675747_102125032961
Similar Properties
3 Bedroom Chalet | £415,000
Nestled in the corner of this quiet cul-de-sac this modernised detached chalet bungalow located within a popular over 55...
3 Bedroom Detached House | £400,000
Situated in a popular village location, this beautifully presented detached home offers turn-key accommodation across tw...
3 Bedroom Cottage | Offers in region of £400,000
NO ONWARD CHAIN - Situated in a private position at the head of a shared drive, this charming period cottage offers spac...
3 Bedroom Detached House | Guide Price £425,000
Delightful Grade II Listed Former Lodge to The Rodney School which has been lovingly modernised and extended and offers...
3 Bedroom Cottage | Guide Price £425,000
Delightful semi-detached spacious cottage situated in the heart of this popular village in a private position off Mill L...
4 Bedroom Detached House | Guide Price £435,000
Offered with No Onward Chain - A well-appointed detached family home extending to over 1290 sqft, situated on a large co...

Alasdair Morrison & Mundys (Southwell)
Southwell, Nottinghamshire, NG25 0EN
How much is your home worth?
Use our short form to request a valuation of your property.
Request a Valuation
