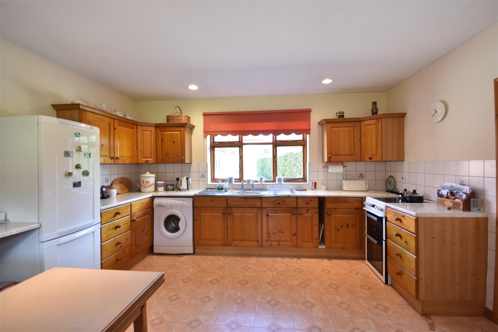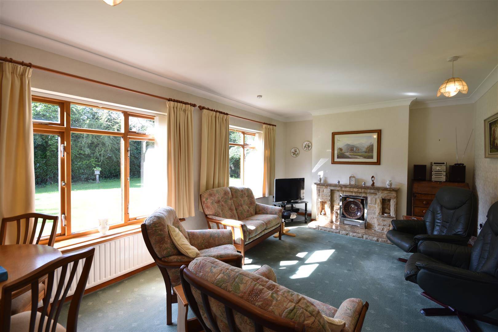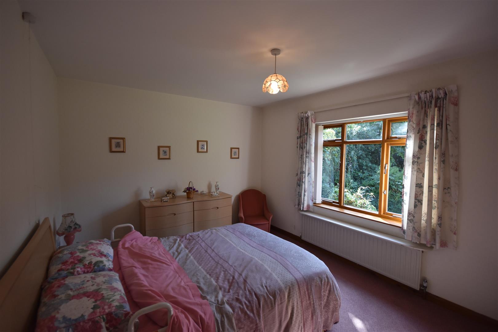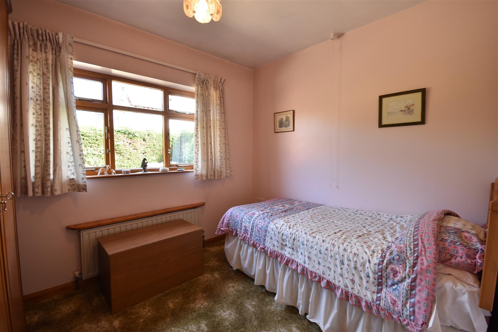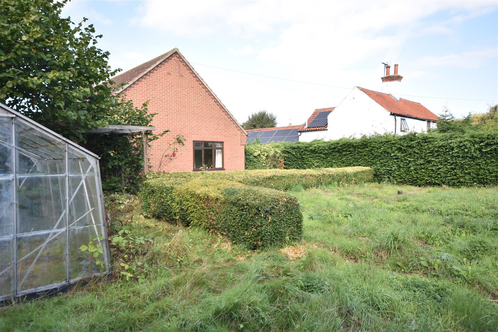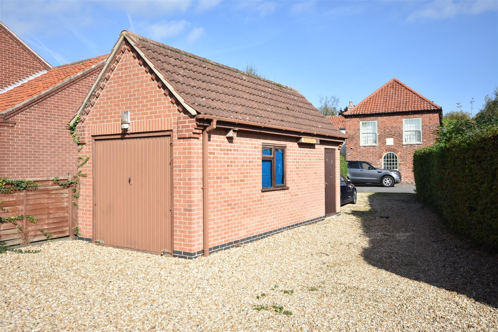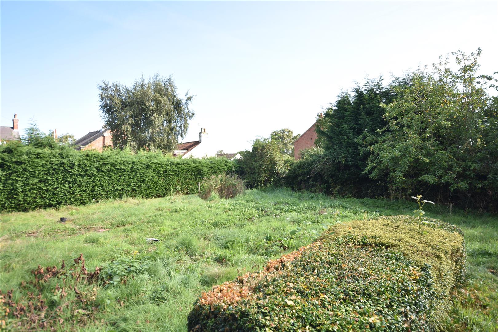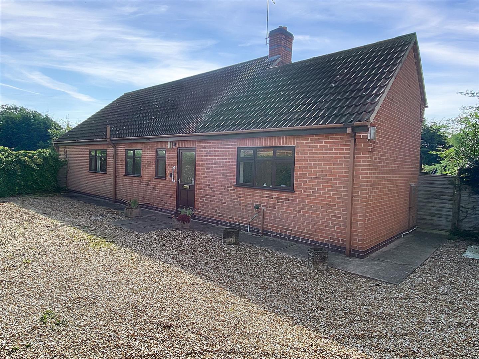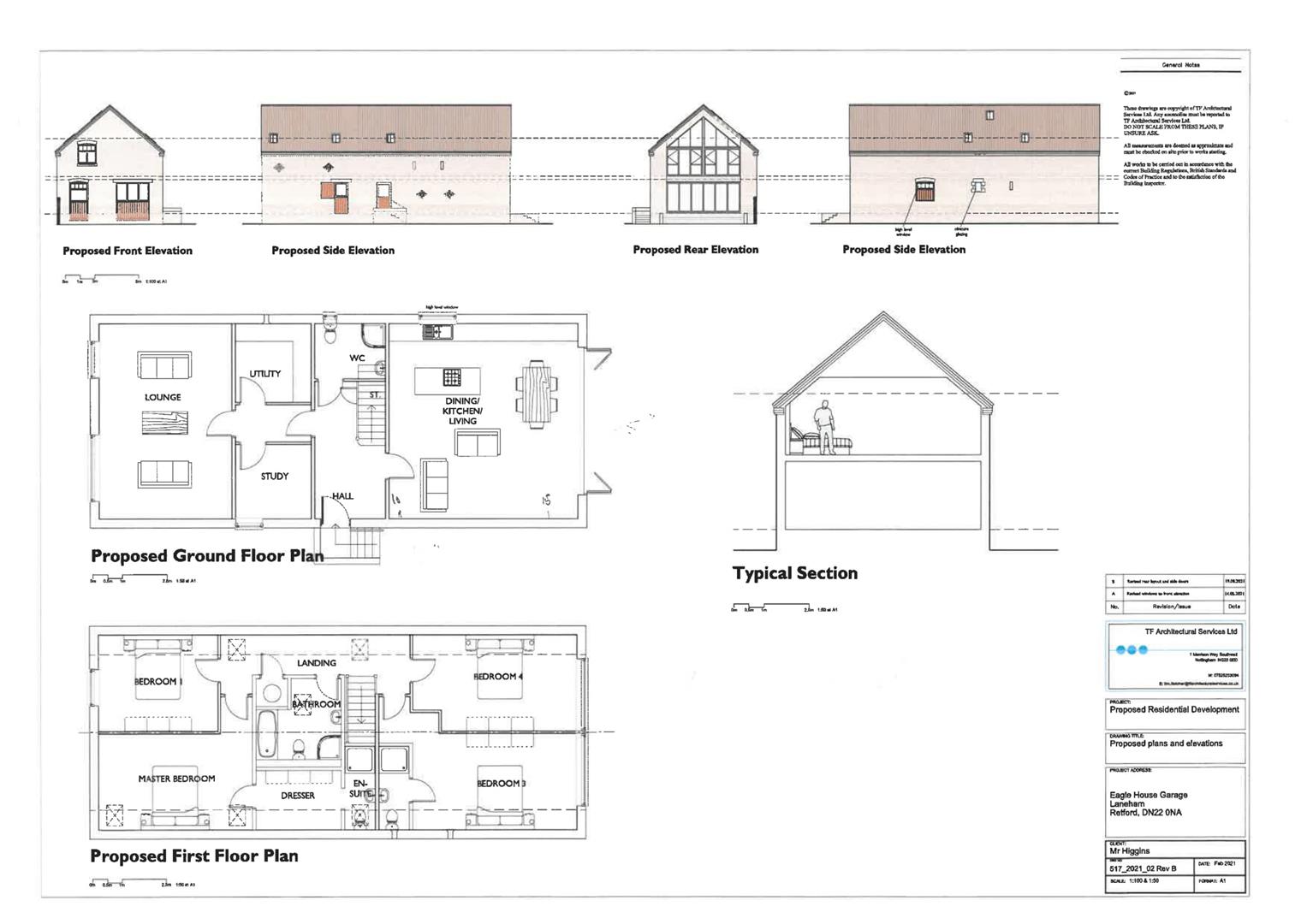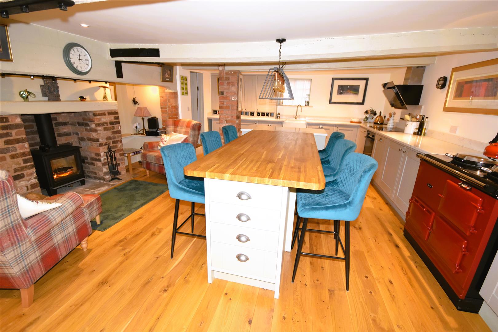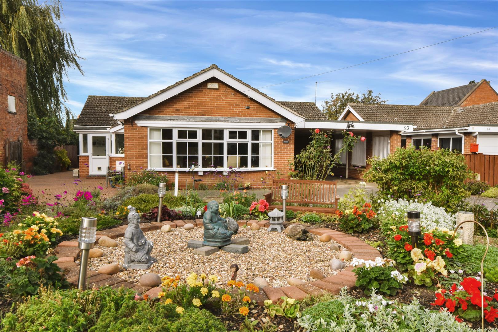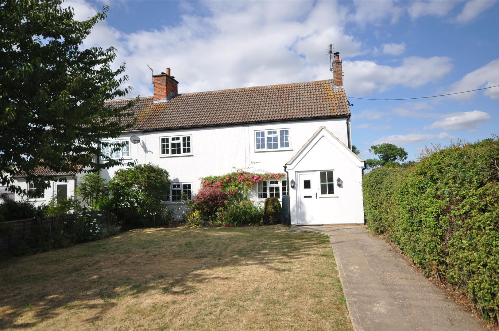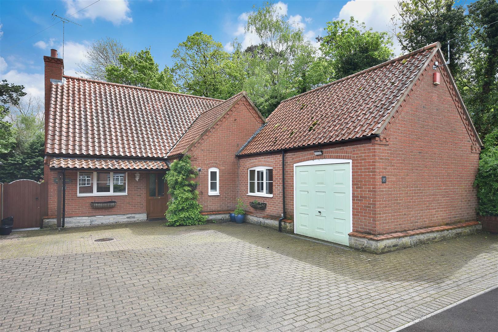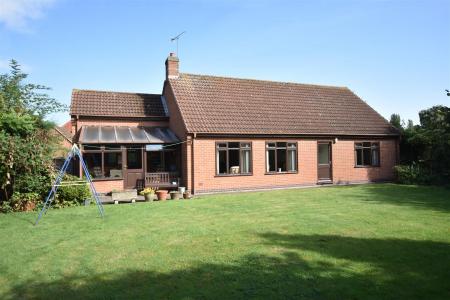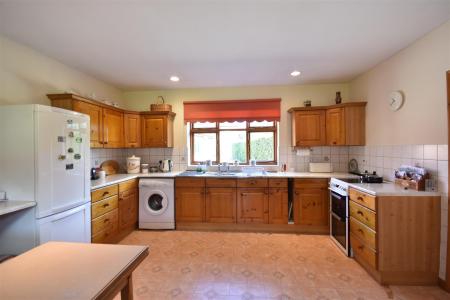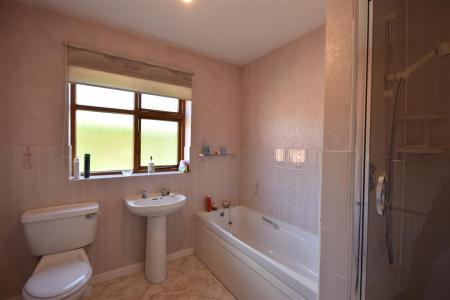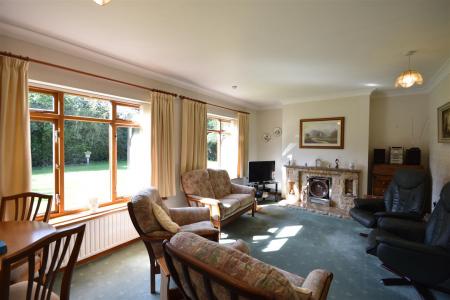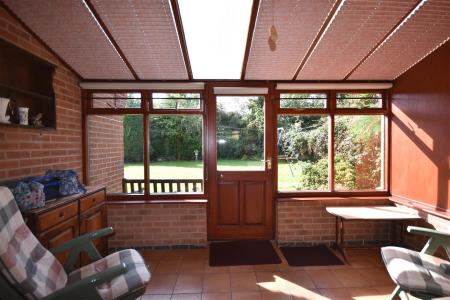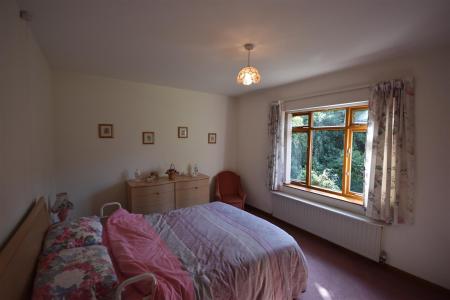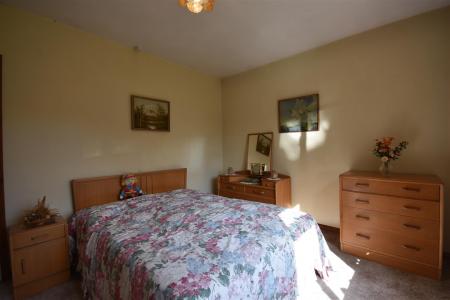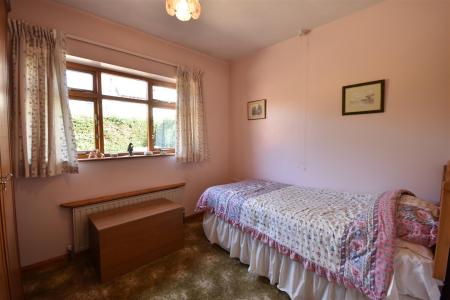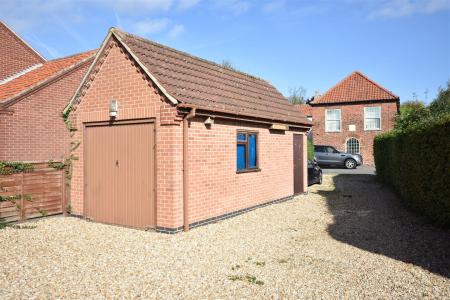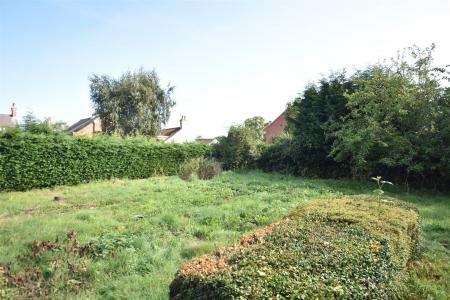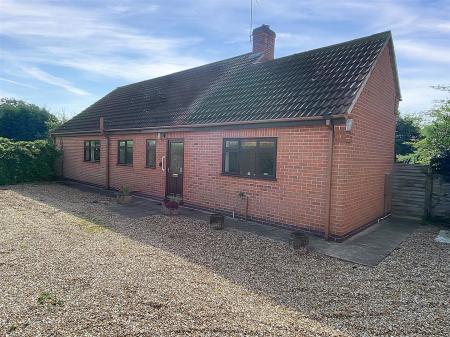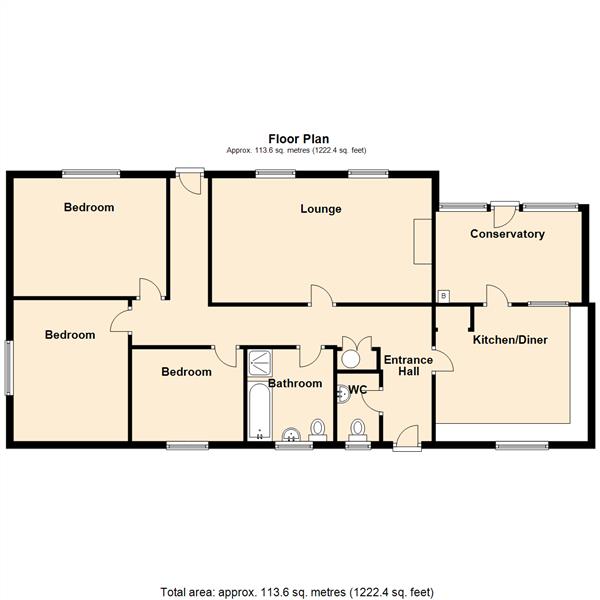- Detached Bungalow Built 1990
- Three Good Sized Bedrooms
- 20ft Lounge With Fireplace
- Good SIzed Dining Kitchen
- Detached Brick Built Garage
- Oil Fired Central Heating
- South Facing Garden & Large Vegetable Plot
- In All The Property Extends To 1,220 sq. m (0.3 Acre) Or Thereabouts
- EPC Rating E
3 Bedroom Detached Bungalow for sale in Newark
A detached three bedroomed bungalow with private drive access, a secluded south facing garden and a large vegetable plot. In all the property extends to 1,220 sq. m (0.3 acre) or thereabouts. The property is conveniently situated on the village High Street within a short walking distance of local amenities, bus services and a doctors surgery. The garden secluded enclosed and private is adjacent to open fields to the rear.
The accommodation comprises a front hall, cloakroom, 20ft lounge, dining kitchen, conservatory, inner hall, three bedrooms and a bathroom. There is a detached brick built garage and forecourt parking.
The village of Sutton on Trent is situated 8 miles north of Newark. There is an excellent range of amenities here including a Co-operative store, primary school with a good Ofsted rating, family butchers, doctors surgery, The Lord Nelson Inn and regular bus services to Newark, Tuxford and Retford. Access points to the A1 are within 2 miles and provide excellent north south communications. Fast mainline trains from Newark Northgate to London King's Cross are capable of journey times in just over 75 minutes. There are rail services from Newark to Nottingham and Lincoln providing good commuter services.
The property is set well back from High Street with a private driveway entrance.
The property was built in 1990 by M S Nickless a local quality builder on behalf of the present owner and comes to the market for the first time. The following accommodation is provided:
Front Hall - With radiator.
Cloakroom - With low suite WC and basin.
Lounge - 6.07m x 3.56m (19'11 x 11'8) - Stone fireplace with open fire, there are two wood framed double glazed windows with an aspect of the rear garden. Two radiators.
Kitchen - 4.24m x 3.71m (13'11 x 12'2) - Pine units comprising base cupboards, wall cupboards and working surfaces incorporating a stainless steel double drainer sink unit. Freestanding electric oven. Recessed lighting and double panelled radiator.
Conservatory - 4.09m x 2.64m (13'5 x 8'8) - With mono pitched polycarbonate roof, tiled floor. Worcester oil fired central heating boiler and personal door to the garden.
Inner Hall - With corridor to the rear entrance door, hatch to roof space. Airing cupboard containing hot water cylinder.
Bedroom One - 4.27m x 3.33m (14' x 10'11) - With radiator.
Bedroom Two - 3.94m x 3.18m (12'11 x 10'5) - With radiator.
Bedroom Three - 3.10m x 2.57m (10'2 x 8'5) - With radiator.
Bathroom - 2.57m x 2.41m (8'5 x 7'11) - With white suite comprising bath, basin and low suite WC. Separate shower cubicle. Radiator.
Outside - There is a gravelled driveway, turning and parking space. Outside tap.
The garden contains a lawned area with surrounding trees and shrubs, Hazel, Hawthorn and Laurel. There is a water supply pipe. An old garden shed with tin roof provides a workshop facility. The large vegetable plot area contains a greenhouse.
Garage - Detached single garage of brick construction under a tiled roof.
Services - Mains water, electricity and drainage are all connected to the property. Central heating is oil fired. Please note the Vendors advised that the oil storage tank location close to the neighbouring fence does not comply with present-day regulations.
Tenure - The property is freehold.
Possession - Vacant possession will be given on completion.
Mortgage - Mortgage advice is available through our Mortgage Adviser. Your home is at risk if you do not keep up repayments on a mortgage or other loan secured on it.
Viewing - Strictly by appointment with the selling agents.
Council Tax - Band D with Newark & Sherwood District Council.
Important information
Property Ref: 59503_32608004
Similar Properties
Land | Guide Price £330,000
A residential building site with outline planning permission and Reserved Matters approved for a detached barn inspired...
The Park, North Muskham, Newark
4 Bedroom Detached House | £330,000
A very well presented four bedroom detached family home situated in a cul-de-sac in this well served, and sought after,...
Main Street, South Muskham, Newark
3 Bedroom Semi-Detached House | Guide Price £330,000
A superb Grade II listed character cottage with three double bedrooms believed to date back to the 17th Century which ha...
High Street, Collingham, Newark
3 Bedroom Detached Bungalow | Offers Over £350,000
A very well presented, and modernised, three bedroom detached bungalow set well back on a spacious plot in the centre of...
4 Bedroom Semi-Detached House | £350,000
Semi-Detached Period Cottage * 4 Bedrooms * 32ft Lounge/ Dining Room * Conservatory * Oil Fired Central Heating * Upvc D...
Cottage Lane, Collingham, Newark
3 Bedroom Detached House | Offers in excess of £350,000
The Wickets is a modern detached chalet bungalow constructed circa 1995 providing well planned accommodation including 3...

Richard Watkinson & Partners (Newark - Sales)
35 Kirkgate, Newark - Sales, Nottinghamshire, NG24 1AD
How much is your home worth?
Use our short form to request a valuation of your property.
Request a Valuation

