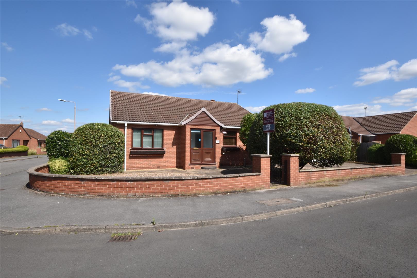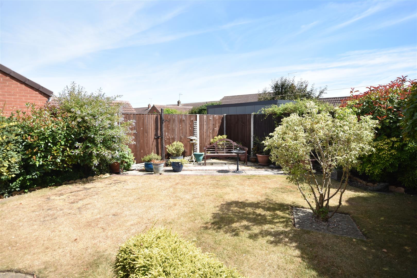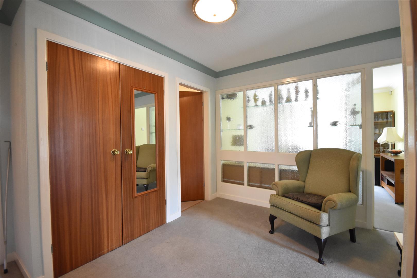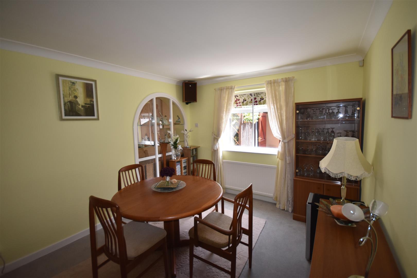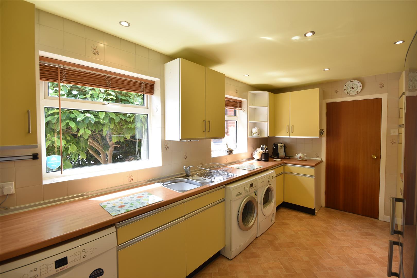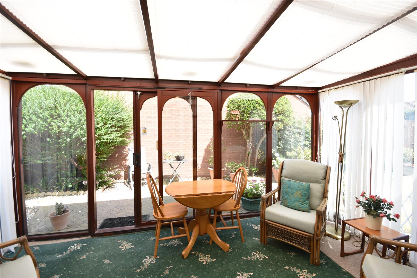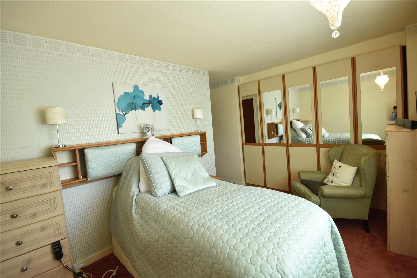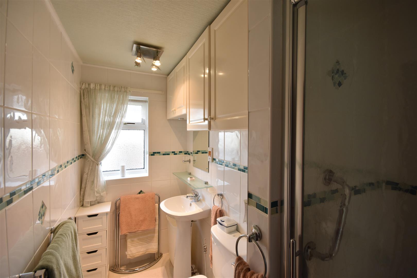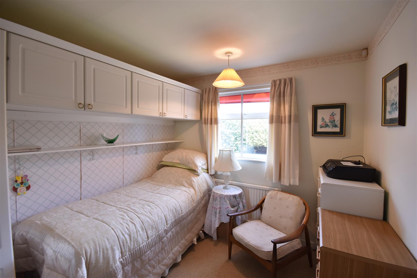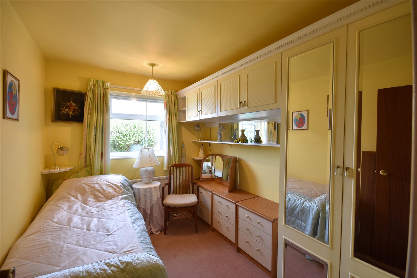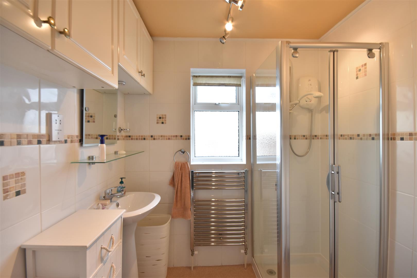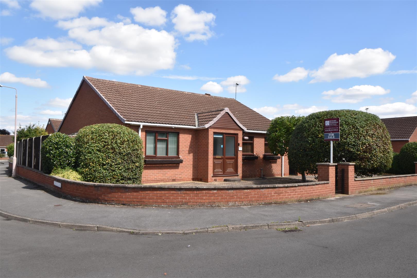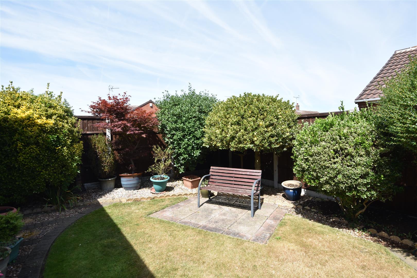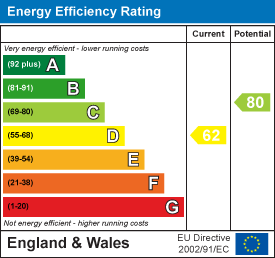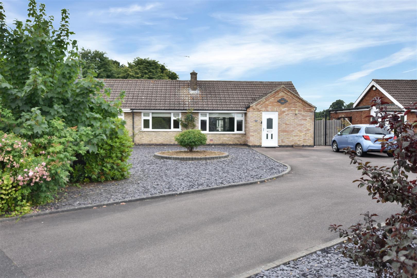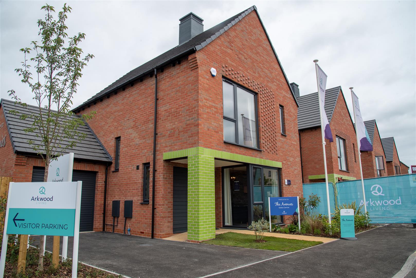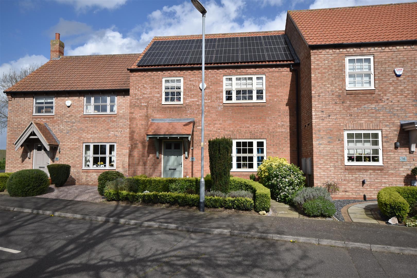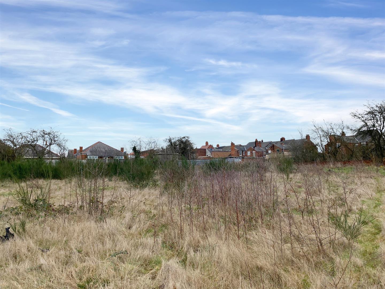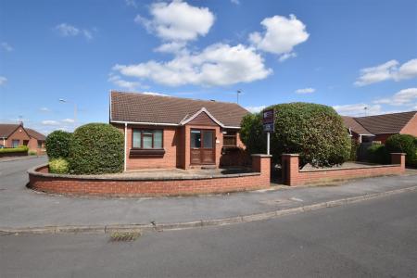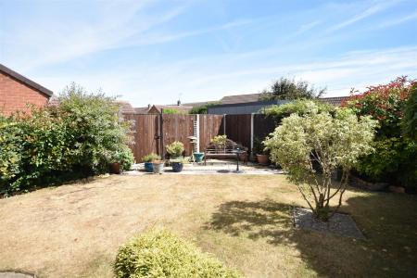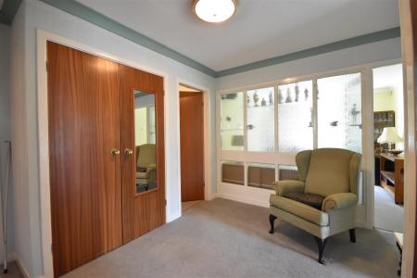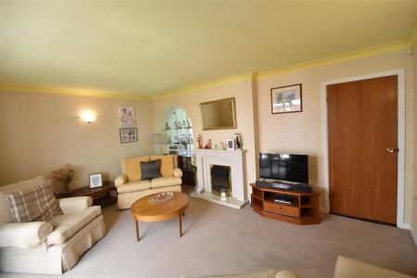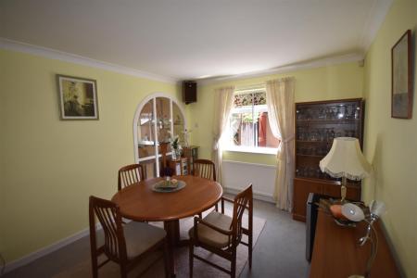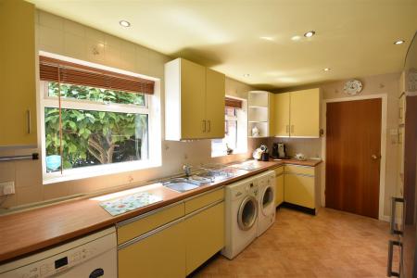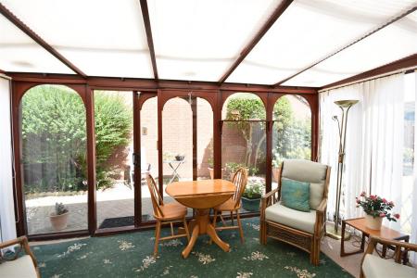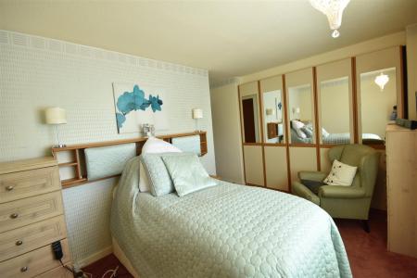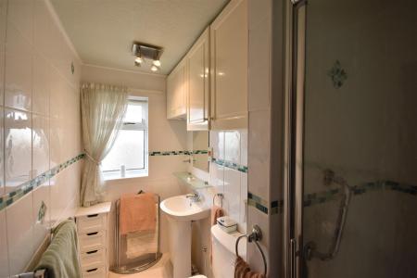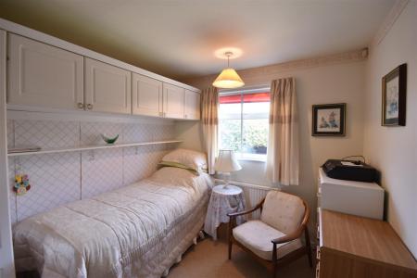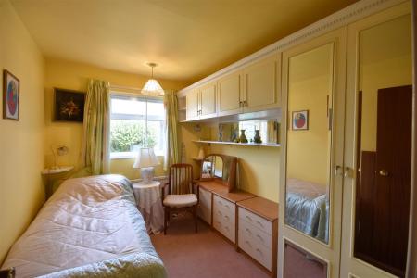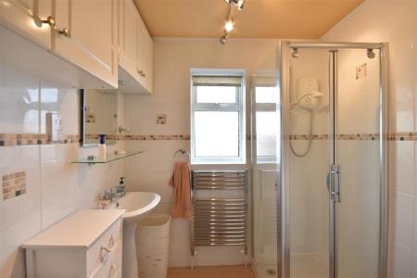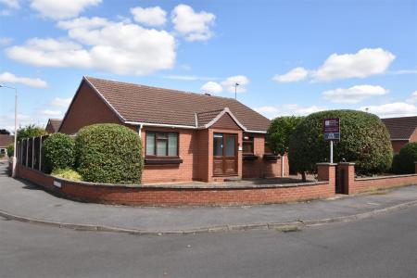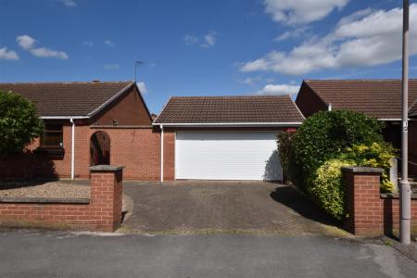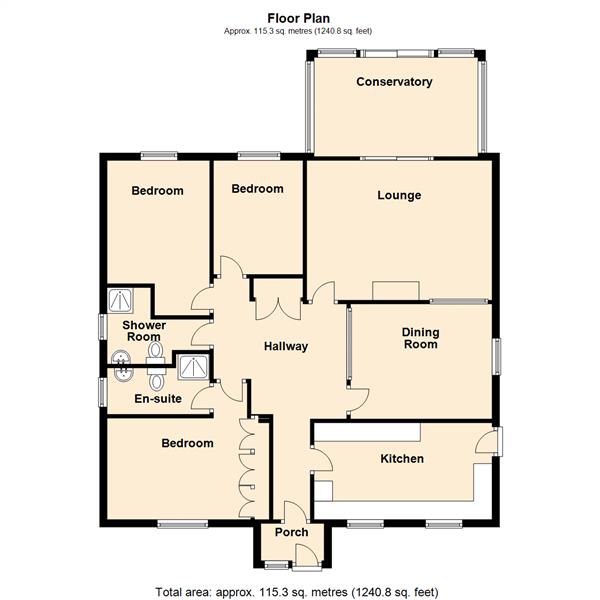- Detached 3 bedroomed bungalow
- Master En-suite & Family Bathroom
- Double Garage & Forecourt Parking
- Separate Dining Room
- Conservatory Extension
- Corner Plot with Walled Frontage
- Enclosed Secluded Rear Garden
- Excellent Village Amenities
3 Bedroom Detached Bungalow for sale in Newark
A detached 3 bedroomed bungalow, with master en-suite, family bathroom, separate lounge and dining room, conservatory extension and a double garage with forecourt parking. The property stands on a corner plot with a walled frontage and there is a secluded rear garden with patio areas, a small lawned area and generally low maintenance. The bungalow is situated in a popular residential area just a few minutes walking distance from local amenities. The bungalow was built in 1984 and comes to the market for the first time since that date. The original builders Brackenbury Homes (third generation family builders) were renowned for quality and traditional construction. The property is built with a traditional purlin roof and tongue and grooved floorboards. Central heating is gas fired and there are replacement UPVc double glazed windows.
The accommodation provides a porch entrance, spacious reception hall with loft ladder to the roof space. Lounge with glazed partition to the separate dining room, a conservatory extension with patio doors to the garden and a good sized kitchen with Bosch appliances. The Ideal gas fired central heating boiler was installed in 2017. There are 3 double sized bedrooms, master en-suite and family bathroom. The double garage has a remote electrically operated roller shutter door and a partitioned workshop area.
The village of Collingham is situated just 6 miles north of Newark and conveniently located for access points to the A46 and A1 trunk roads. There is a railway station with regular services to Lincoln, Newark and Nottingham. Connections also to Newark Northgate Station with London Kings Cross journey times in just over 75 minutes. The amenities in Collingham include a modern Co-Operative store, family butchers, hairdressers, medical centre, pharmacy, primary school and a community owned public house. The village cricket ground, the green and conservation areas are local landmarks in this very pretty and much sought after village.
The property provides the following accommodation:
Entrance Porch - With UPVc entrance door and glazed internal door to;-
Hall - Large built in cupboard with desk top and shelving. Built in cupboard with hot water cylinder, hatch to the roof space with folding ladder, glazed screen and door division to the dining room.
Lounge - 4.98m x 3.76m (16'4 x 12'4 ) - Fireplace surround with electric fire, glazed partition to the dining room with display shelving. Radiator. Patio doors to the conservatory.
Conservatory - 4.34m x 2.67m (14'3 x 8'9) - Double glazed windows and sliding patio doors under a polycarbonate roof. Night storage heater.
Dining Room - 3.76m x 3.07m (12'4 x 10'1) - Double glazed and secondary glazed window, radiator.
Kitchen - 4.83m x 2.74m (15'10 x 9') - Fitted wall cupboards, base units and working surfaces incorporating one and half sink unit. Integrated Bosch appliances including electric oven and hob. Ideal gas fired central heating boiler (installed around 2017). There is plumbing for a dishwasher and washing machine. Fitted tall cupboard, halogen lighting, radiator and UPVc rear entrance door.
Bedroom 1 - 3.89m x 2.72m (12'9 x 8'11) - Fitted wardrobes and radiator.
En-Suite - 2.90m x 1.24m (9'6 x 4'1 ) - Shower cabinet with chrome fitting. Pedestal basin, low suite WC, fully tiled walls, chrome heated towel rail, track lighting and shaver point.
Bedroom 2 - 3.38m x 2.77m excluding the door recess. (11'1 x - Fitted wardrobes and cupboards, radiator, secondary and double glazed windows.
Bedroom 3 - 3.12m x 2.41m (10'3 x 7'11) - Fitted wardrobes and cupboards, radiator, secondary and double glazed window.
Bathroom - 2.90m x 2.08m (9'6 x 6'10) - Shower cubicle with electric shower, pedestal basin, low suite WC, fully tiled walls, chrome heated towel rail, track lighting and shaver point.
Outside - The property stands on a corner plot with a low wall frontage. There is a block paved driveway and pathway. The frontage has a low maintenance gravelled area and a wonderful magnolia tree.
Side gate and wall to a paved area between the bungalow and the garage, where a small garden shed is sited.
The rear garden is designed for low maintenance with a lawned area, extensive paved and corner patio areas. The garden contains various shrubs, low trees, laburnham and laurel. Side area and gate with lean-to greenhouse, external power point and cold water tap.
Double Garage - 5.97m x 5.61m (19'7 x 18'5) - Overall measurements. Electric remote roller shutter door, partition workshop area, power and light connected and personal door.
Services - Mains water, electricity, gas and drainage are all connected to the property.
Tenure - The property is freehold.
Possession - Vacant possession will be given on completion.
Mortgage - Mortgage advice is available through our Mortgage Adviser. Your home is at risk if you do not keep up repayments on a mortgage or other loan secured on it.
Viewing - Strictly by appointment with the selling agents.
Council Tax Band - Council Tax Band D with Newark and Sherwood District Council.
Important information
Property Ref: 59503_31677003
Similar Properties
4 Bedroom Detached House | £299,950
We are proud to offer to market this immaculately presented, stylish and spacious four bedroom detached family home on t...
3 Bedroom Detached Bungalow | £299,000
A detached bungalow with three double sized bedrooms, master en suite, family bathroom, extend kitchen and an exceptiona...
Macaulay Drive, Balderton, Newark
2 Bedroom Semi-Detached Bungalow | £295,000
Re-Designed, extended and substantially re-modelled, this semi-detached bungalow stands on a substantial plot frontage w...
The Avenues, Lord Hawke Way, Newark
3 Bedroom Detached House | £299,995
** £5,000 CASHBACK AND £1,000 TOWARDS LEGAL FEES !!** PLOT 67 THE MAPLEBECK THREE BED DETACHED SHOW HOME WITH GARAGE** F...
Lilley Street, Long Bennington, Newark
3 Bedroom House | £300,000
A very well presented, high quality, mid terrace three bedroom family home built by Able Homes in 2012. The property has...
Scrooby Road, Bircotes, Doncaster
Plot | Offers in region of £300,000
A residential development site extending to 1.25 acres with planning in principle granted for 2-4 dwellings. The site is...

Richard Watkinson & Partners (Newark - Sales)
35 Kirkgate, Newark - Sales, Nottinghamshire, NG24 1AD
How much is your home worth?
Use our short form to request a valuation of your property.
Request a Valuation
