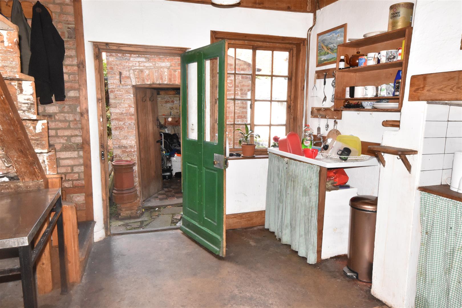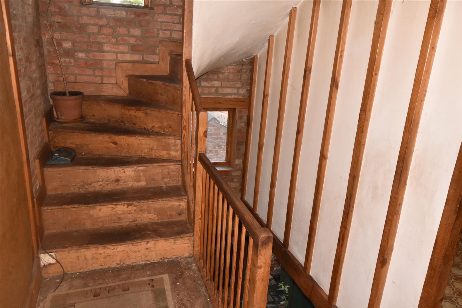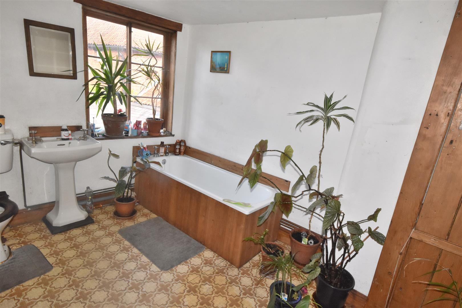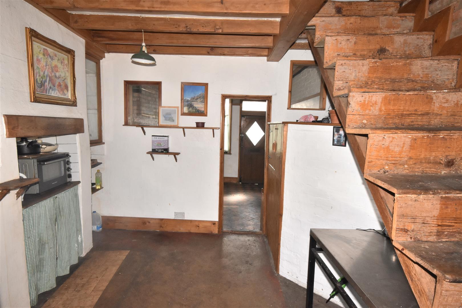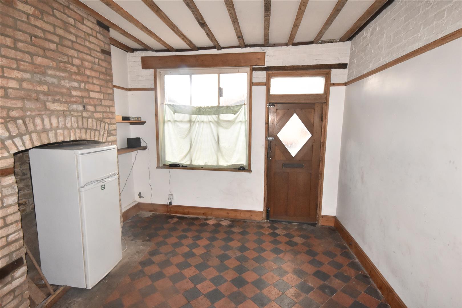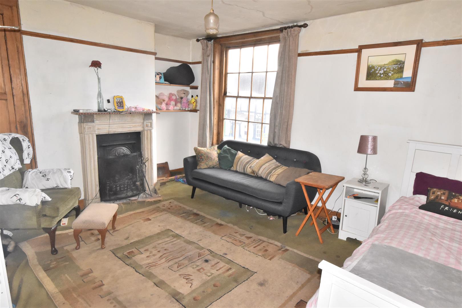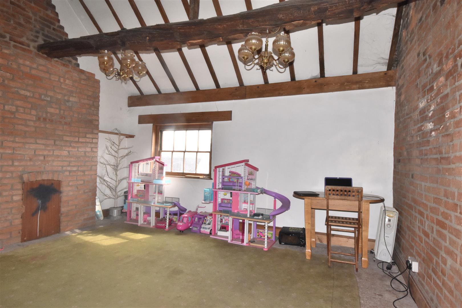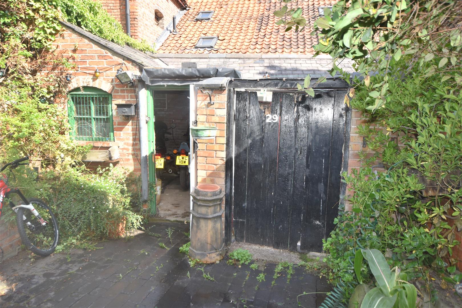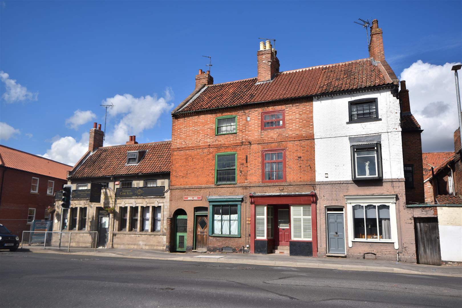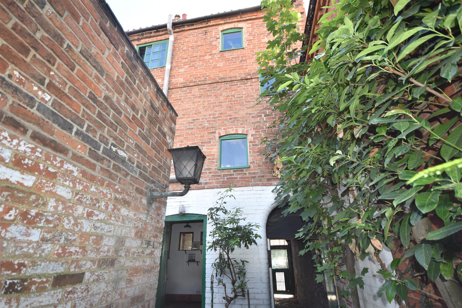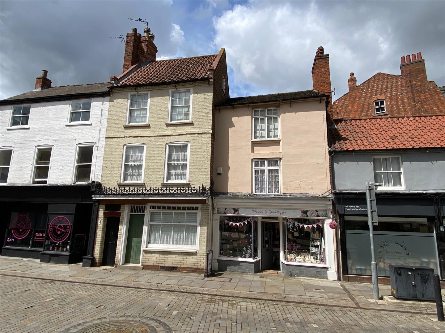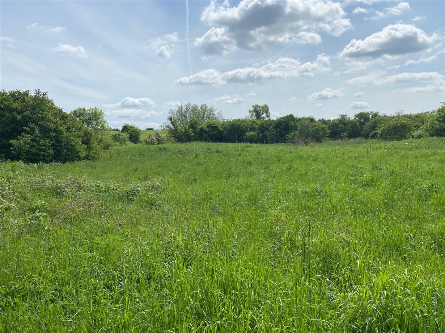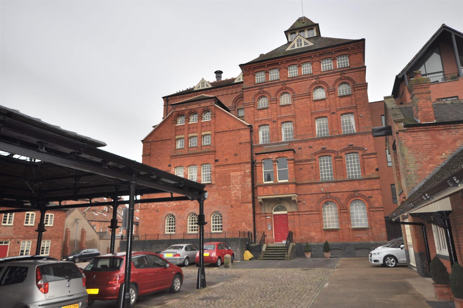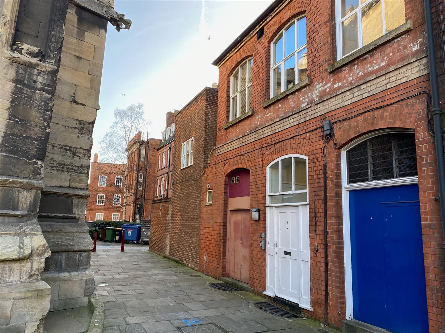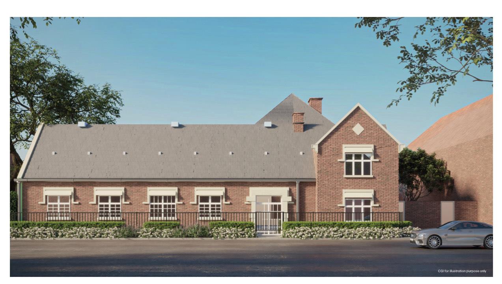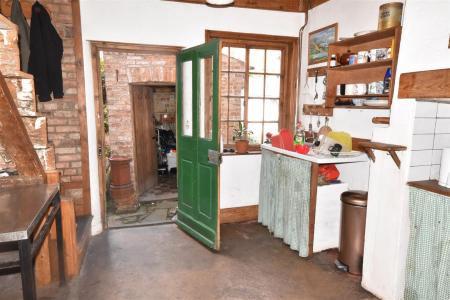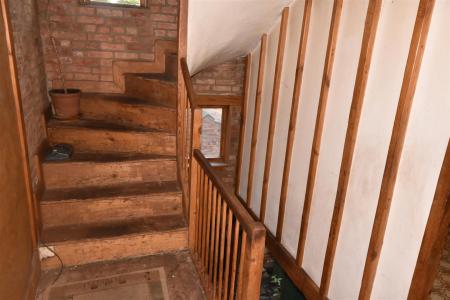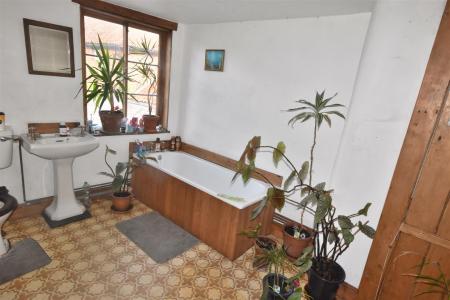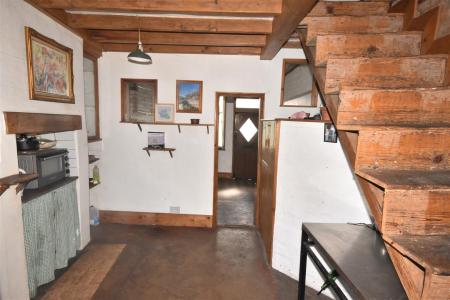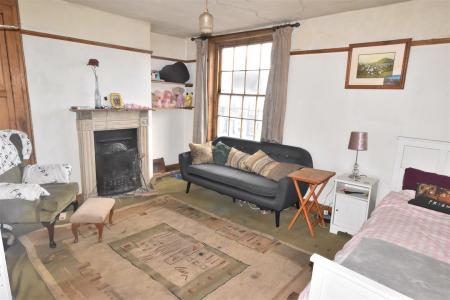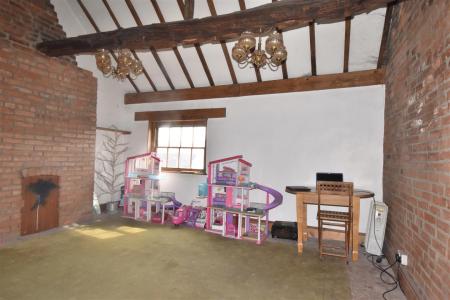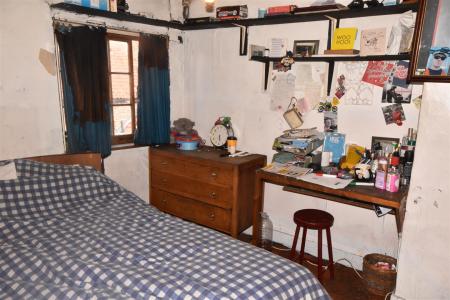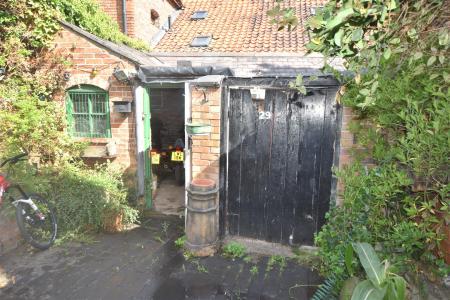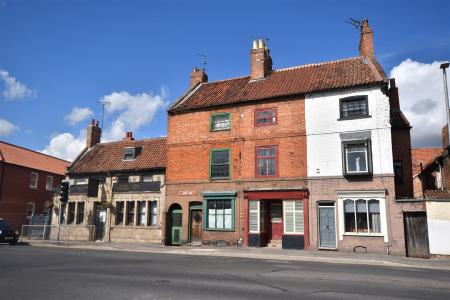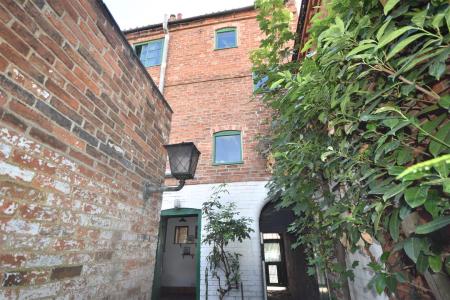- *** CASH BUYERS ONLY ***
- 3 Storey Terraced House Grade II Listed
- 2 Bedrooms
- Living Room & Kitchen
- Cellar Compartment
- Useful Brick Outbuilding
- Enclosed Courtyard to the Rear
- Close to both Railway Stations
3 Bedroom Terraced House for sale in Newark
** ATTENTION CASH BUYERS **
A fine grade II listed, 3 storey terraced house situated close to Newark town centre.
Offering living accommodation, with 2 bedrooms and a location convenient for both railway stations this property should be viewed without delay.
The living accommodation comprises, on the ground floor; living room, kitchen. On the first floor; landing area, bedroom/living room, bathroom and on the second floor there is a large open plan room, with vaulted ceiling, with exposed beams and truss work and bedroom 2.
Outside there is access to a cellar compartment and a useful brick built out building. Ideal as a restoration project for those seeking a period property close to a range of excellent local amenities. Viewing is highly recommended.
Newark town centre has a range of amenities including; Aldi, Morrisons, Asda and Waitrose, Also nearby is a recently opened Marks & Spencer's food hall. Fast trains are available from Newark Northgate Station, which is in walking distance and trains connect to London Kings Cross with a journey time of approx. 75 minutes.
The property is constructed of brick elevations under a tiled roof covering. The living accommodation has charming period features throughout and is arranged over 3 levels which can be briefly described as follows;
Ground Floor -
Living Room - 3.71m x 3.48m (12'2 x 11'5) - With front entrance door and original shop window to the frontage. Quarry tile floor and brick arch fireplace.
Kitchen - 3.51m x 3.33m (11'6 x 10'11) - With sliding Yorkshire sash window to the rear elevation, lime plaster floor, sink and drainer, wooden staircase rising to the first floor level, part glazed rear entrance door, beamed ceiling.
First Floor -
Landing - With wooden staircase rising to the second floor. Exposed beams to the wall,
Bathroom - 3.58m x 2.49m (11'9 x 8'2) - With sliding sash window to the rear elevation, white suite comprising low suite W.C, pedestal basin and panelled bath, airing cupboard with pine doors and a copper hot water cylinder.
Living Room/Bedroom - 4.24m x 3.68m (13'11 x 12'1) - Built in cupboard with pine doors, box sash window to the front elevation, stone fireplace with cast iron hob grate which is open and has a quarry tiled hearth.
Second Floor -
Open Plan Room - 4.83m x 3.76m (15'10 x 12'4 ) - Plus 12'4 x 7' (3.76m x 2.13m) Full height vaulted ceiling with exposed beams and truss work, exposed brick wall, brick chimney breast, box sash window to the front elevation, lime plaster floor and a window to the rear elevation.
Bedroom 2 - 3.58m x 2.62m (11'9 x 8'7) - This bedroom is partitioned from the main room and has a sliding sash window to the rear elevation.
Outside - A gate and passageway from North Gate gives access to the rear garden. There is a right of way access crossing the garden to the neighbour which is no. 29 North Gate and the Malt Shovel Public House. Pleasant courtyard with blue brick and paved surface, raised brick planter and access door and steps to the cellar.
Cellar - 3.48m x 3.10m (11'5 x 10'2 ) -
Brick Outbuildings -
Store Shed - 4.04m x 2.84m (13'3 x 9'4) - Known as 'The Cottage' with a high suite W.C. wash hand basin, power and light connected.
Workshop - 2.69m x 1.93m (8'10 x 6'4) - A former wash house with Belfast sink and a quarry tiled floor.
Services - Mains water, electricity and drainage are all connected to the property.
Tenure - The property is freehold.
Possession - Vacant possession will be given on completion.
Viewing - Strictly by appointment with the selling agents.
Council Tax Band - Council Tax Band A with Newark & Sherwood District Council.
Important information
Property Ref: 59503_31786958
Similar Properties
House | £110,000
* VIEWINGS STRICTLY BY PRIOR APPOINTMENT* A Freehold town centre retail property suitable for a range of retail or offic...
Land | Offers in excess of £100,000
2 Bedroom Flat | £99,950
A two bedroomed third floor apartment forming part of this stylish development of apartments in a converted former brewe...
2 Bedroom Flat | Guide Price £115,000
A spacious first floor 2 bedroomed apartment, conveniently situated in the centre of Newark, close to St Mary's Church a...
Apartment 7, The Old Victorian School, Albert Street, Newark
1 Bedroom Apartment | £120,000
Apartment no. 7 comprises a bijou, self contained ground floor apartment with well planned accommodation and allocated p...
3 Bedroom End of Terrace House | Guide Price £120,000
A three bedroom end terrace house offering 1045 sq.ft of living accommodation over three levels with the benefit of a ga...

Richard Watkinson & Partners (Newark - Sales)
35 Kirkgate, Newark - Sales, Nottinghamshire, NG24 1AD
How much is your home worth?
Use our short form to request a valuation of your property.
Request a Valuation
