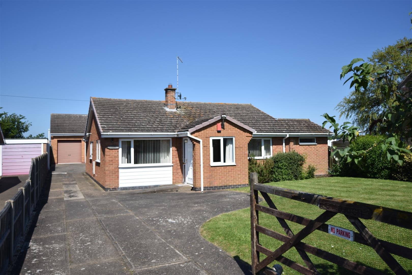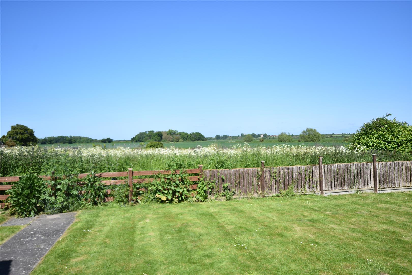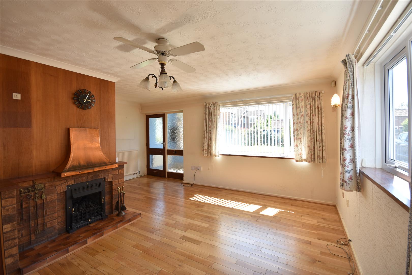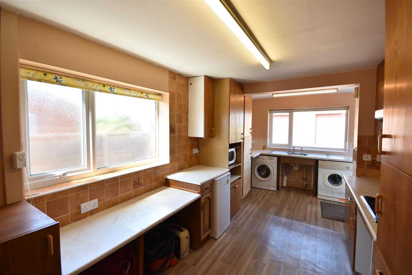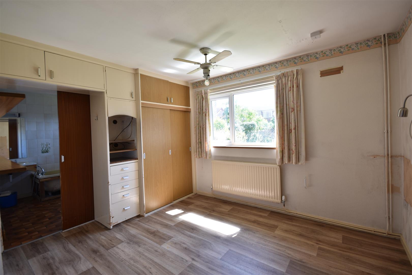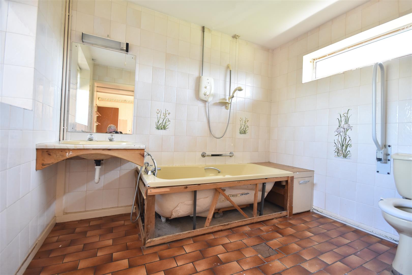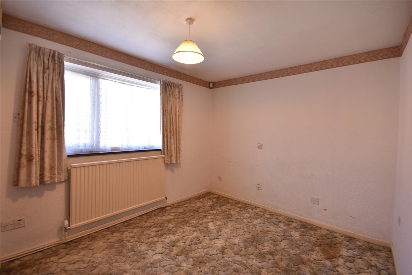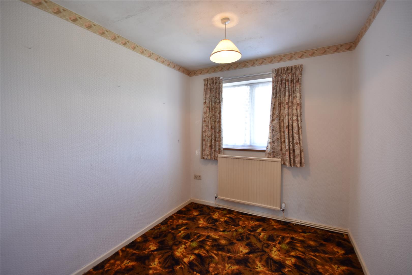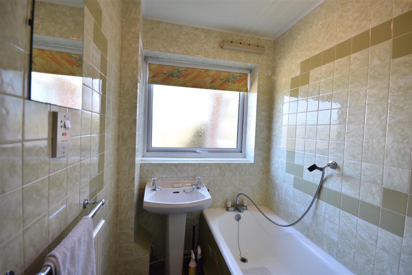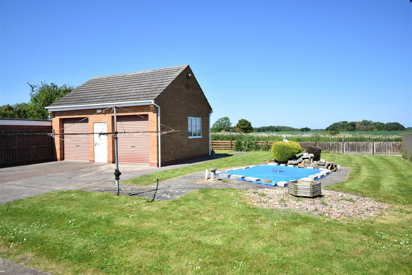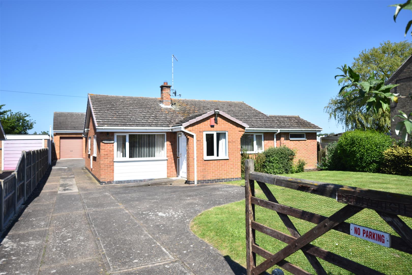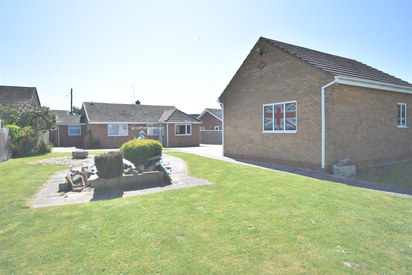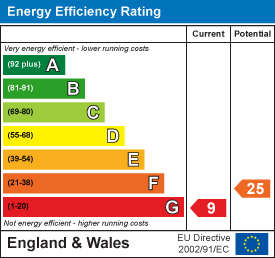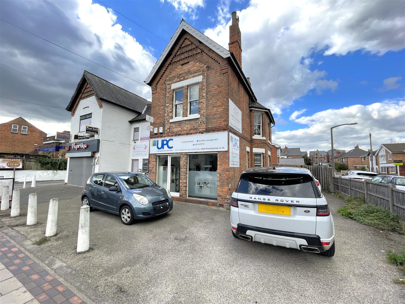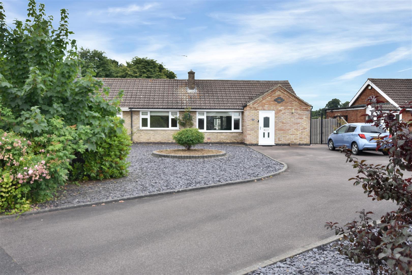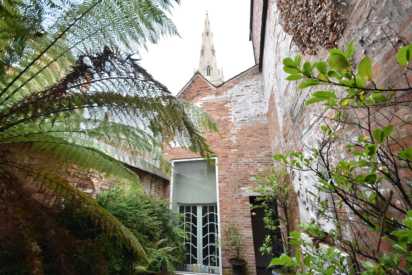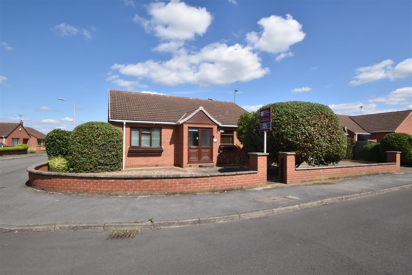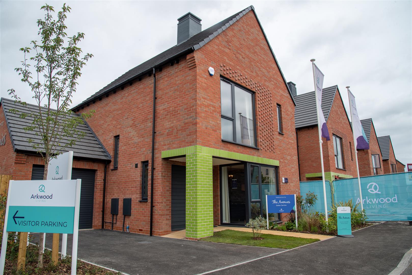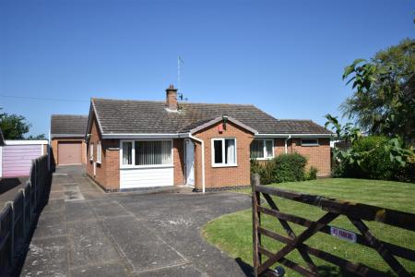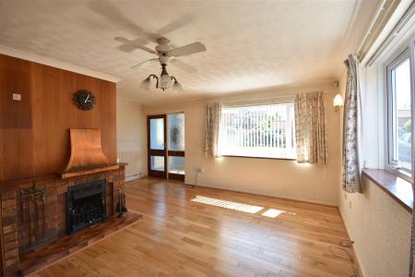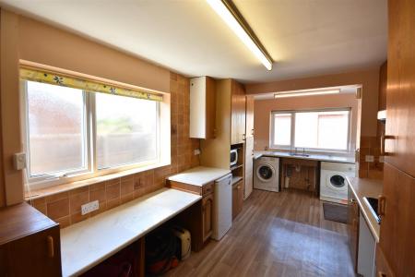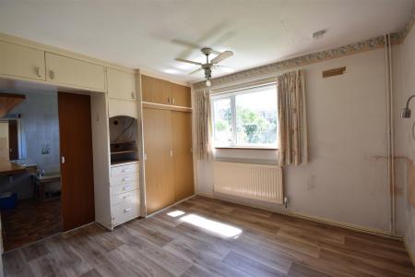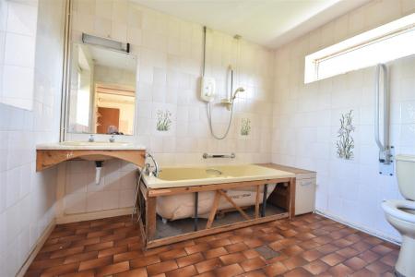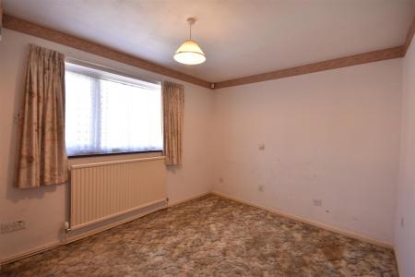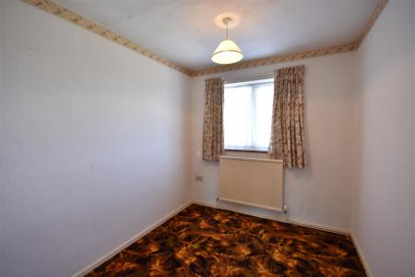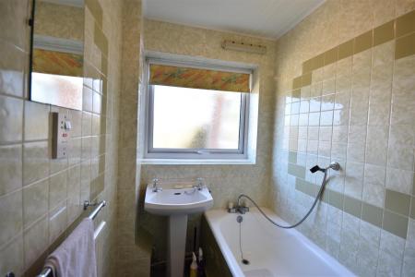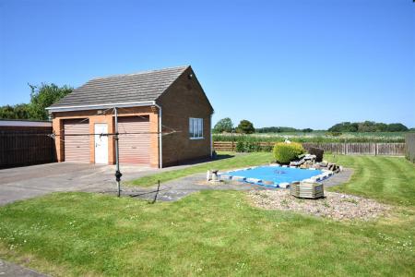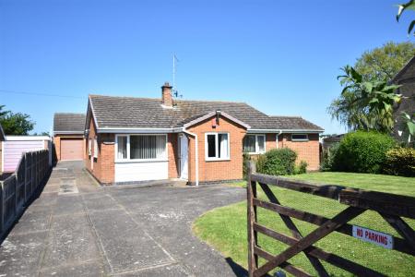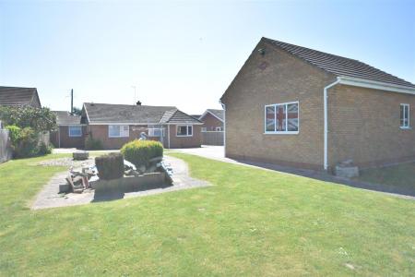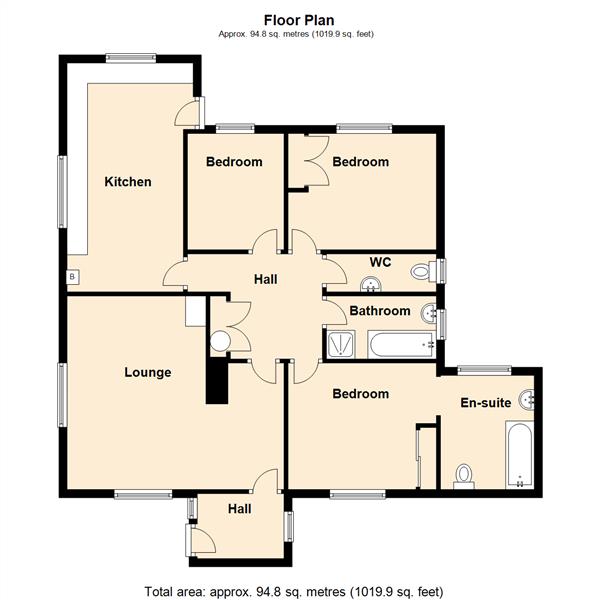- Detached Three Bedroom Bungalow
- Bathroom & Extended En Suite
- Extended 19ft Kitchen
- Detached Double Garage/Workshop
- Wide Plot Frontage & Sizeable Garden
- Far Reaching Open Views
- Delightful Village Location
- Propane Gas Central Heating
- UPVC Double Glazed Windows
- Newark Only 3 Miles
3 Bedroom Detached Bungalow for sale in Newark
A detached bungalow with three double sized bedrooms, master en suite, family bathroom, extend kitchen and an exceptionally large double garage/workshop with electric remote doors. The property has an exceptionally wide frontage with good sized front and rear gardens. The bungalow is adjacent to open fields at the rear and has far reaching views over open countryside. Central heating is propane gas and the boiler has been recently serviced. There is UPVC double glazing throughout.
The accommodation provides an entrance porch, L-shaped lounge, inner hall and kitchen with open views from the window. There are three double sized bedrooms, a master en suite, family bathroom and separate WC. Both front and rear doors have ramps making them wheelchair accessible.
The double garage is 10ft to the eaves. There is a block paved driveway and concrete surfaced parking space with room for a caravan and trailer.
Barnby in the Willows is a charming small village approached from Newark and Coddington by country lanes. The village is just 3 miles East of Newark. Local amenities include the Willow Tree pub and the 13th Century church set in picturesque surroundings. The village is ideally situated for commuting to Lincoln, Nottingham and Grantham. There are access points to the A1 trunk road within approximately 2 miles. The market town of Newark on Trent provides a wide range of amenities including supermarkets, doctors surgery, primary and secondary schools. The town is on the main East Coast railway line with regular services to London King's Cross in journey times of just over 75 minutes.
The bungalow originally built during the early 1970's is of traditional cavity brick construction under a tiled roof. General modernisation is now required.
The following accommodation is provide:
Entrance Porch - 2.03m x 1.68m (6'8 x 5'6) - UVPC front entrance door, oak floor, radiator, glazed internal partition and door to the lounge.
Lounge - 4.57m x 3.33m + 2.97m x 1.22m (14'11" x 10'11" + 9 - An L-shaped room with oak floor, brick built fireplace surround and fitted propane gas coal effect fire. Two radiators, serving hatch, fan light unit.
Inner Hall - 2.49m x 2.26m (8'2 x 7'5) - Built-in radiator and built-in cupboard.
Kitchen - 5.87m x 2.74m (19'3 x 9') - A spacious dining kitchen with dual aspect and pleasant views over open countryside towards Beckingham village. Wall cupboards, base units, working surfaces incorporating a stainless steel double drainer sink unit. Integrated LPG hob. Propane gas central heating boiler installed circa 2019 and serviced May 2023.
Bedroom One - 3.05m x 3.12m (10' x 10'3) - Fitted wardrobes, cupboards and drawers, double panelled radiator and sliding door to the en suite.
En Suite - 2.79m x 2.29m (9'2 x 7'6) - Apricot coloured suite comprising bath with electric shower over, vanity basin and low suite WC. Fully tiled walls, radiator and electric wall heater.
Bedroom Two - 3.71m x 2.84m (12'2 x 9'4) - Built-in wardrobe, radiator and pleasant aspect from the rear window.
Bedroom Three - 2.79m x 2.44m (9'2 x 8') - With radiator and pleasant aspect from the rear window.
Bathroom - 2.95m x 1.47m (9'8 x 4'10) - White suite comprising bath with shower attachment, pedestal basin, fully tiled walls, radiator, shaver point and tiled shower cubicle with chrome fitting.
Separate Wc - With close coupled WC, radiator and half tiled walls.
Outside - The property has a field gate entrance, block paved driveway and ample concrete surfaced parking area providing space for a caravan and trailer.
Outside tap.
There is a fish pond and a surrounding lawned area.
Detached Double Garage - 6.68m x 5.79m (21'11 x 19') - Two roller shutter doors, one of which is electric and the second could be converted, 10ft approximately measured to the eaves height, six double power points.
Services - Mains water, electricity, and drainage are all connected to the property. There is a security alarm system (serviced May 2023).
Tenure - The property is freehold. The original Title Deeds were lost and a Possessory Title is registered. Title Indemnity Insurance will be provided.
Possession - Vacant possession will be given on completion.
Mortgage - Mortgage advice is available through our Mortgage Adviser. Your home is at risk if you do not keep up repayments on a mortgage or other loan secured on it.
Viewing - Strictly by appointment with the selling agents.
Council Tax - Band C with Newark & Sherwood District Council.
Important information
Property Ref: 59503_32373638
Similar Properties
Main Road, Gedling, Nottingham
Commercial Property | £295,000
An opportunity to purchase a freehold semi-detached commercial property extending to around 1,500 sqft and offering pote...
Macaulay Drive, Balderton, Newark
2 Bedroom Semi-Detached Bungalow | £295,000
Re-Designed, extended and substantially re-modelled, this semi-detached bungalow stands on a substantial plot frontage w...
3 Bedroom House | Offers in region of £289,950
*Fine Grade II Listed Townhouse*Three Double Sized Bedrooms*Most Elegant First Floor Drawing Room*22ft Sitting Room With...
The Hemplands, Collingham, Newark
3 Bedroom Detached Bungalow | Guide Price £299,950
A detached 3 bedroomed bungalow, with master en-suite, family bathroom, separate lounge and dining room, conservatory ex...
4 Bedroom Detached House | £299,950
We are proud to offer to market this immaculately presented, stylish and spacious four bedroom detached family home on t...
The Avenues, Lord Hawke Way, Newark
3 Bedroom Detached House | £299,995
** £5,000 CASHBACK AND £1,000 TOWARDS LEGAL FEES !!** PLOT 67 THE MAPLEBECK THREE BED DETACHED SHOW HOME WITH GARAGE** F...

Richard Watkinson & Partners (Newark - Sales)
35 Kirkgate, Newark - Sales, Nottinghamshire, NG24 1AD
How much is your home worth?
Use our short form to request a valuation of your property.
Request a Valuation
