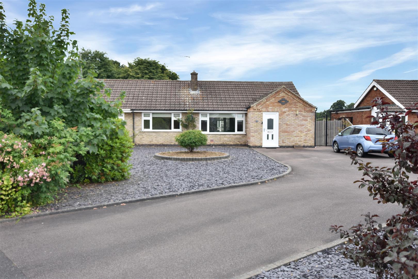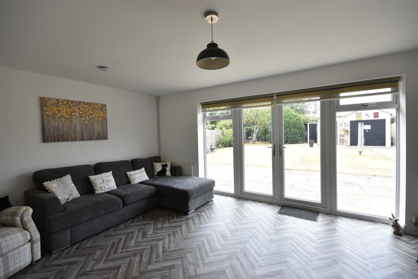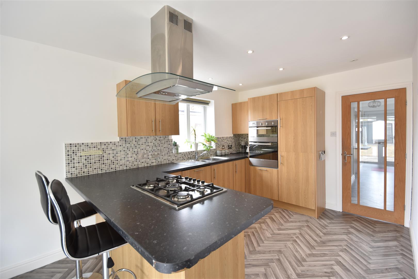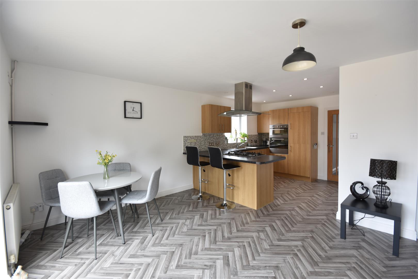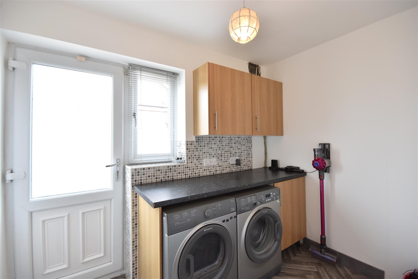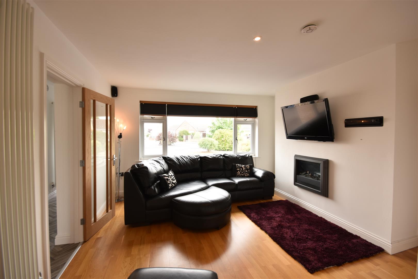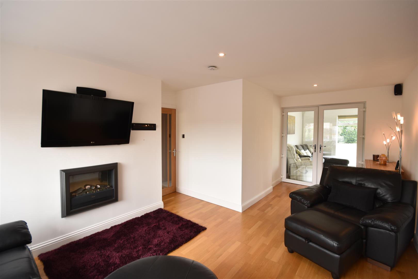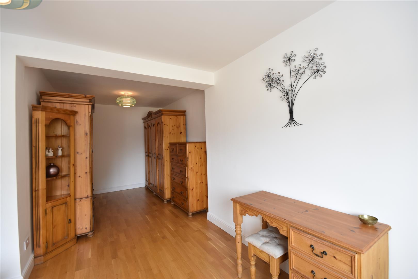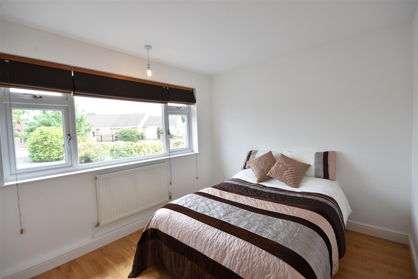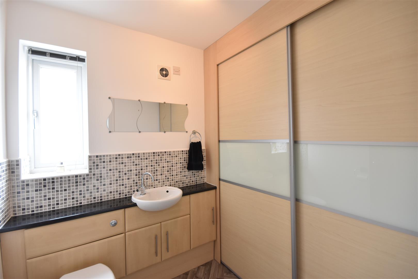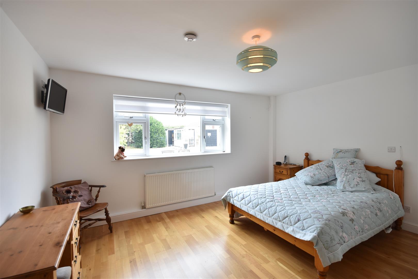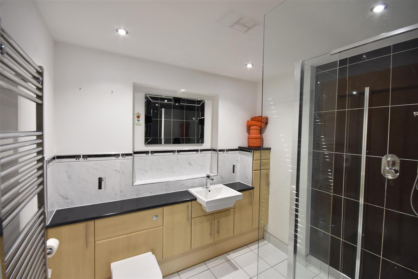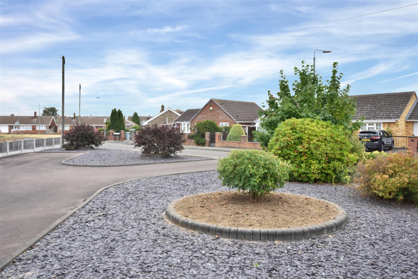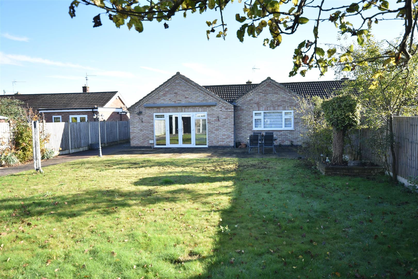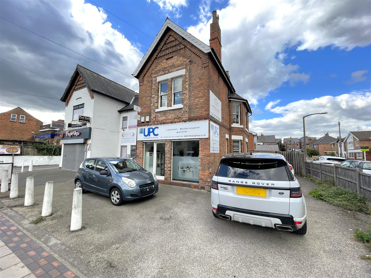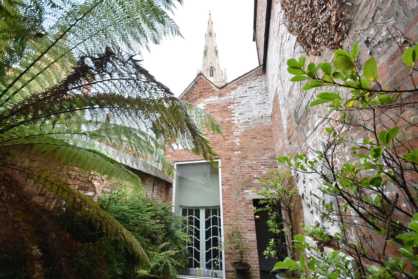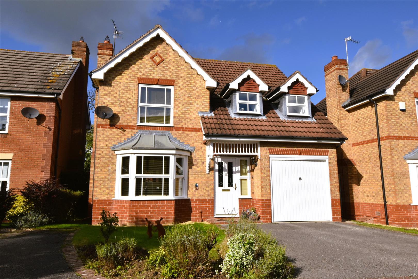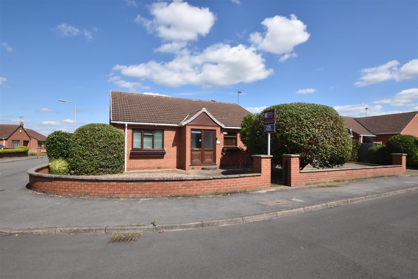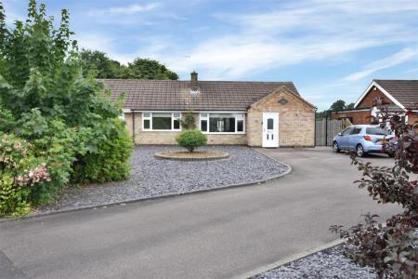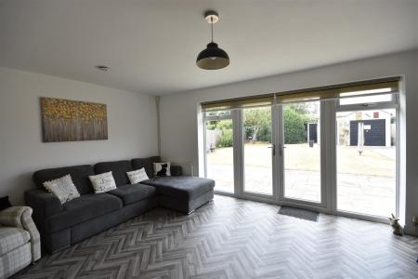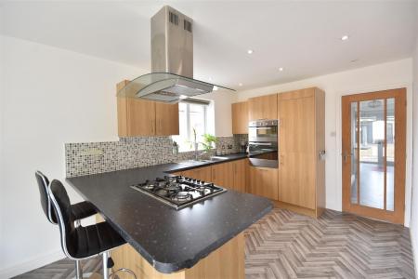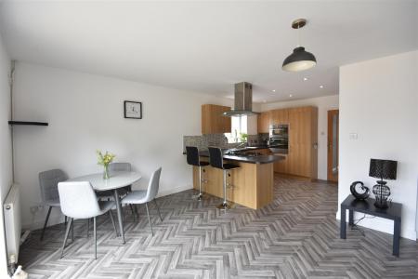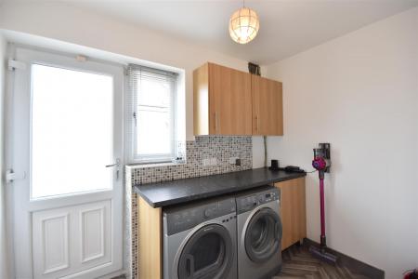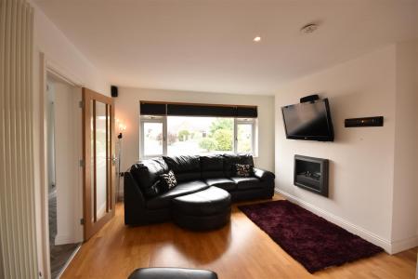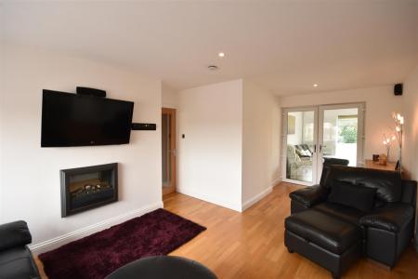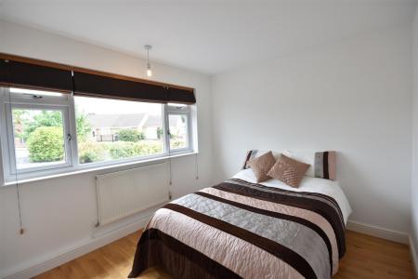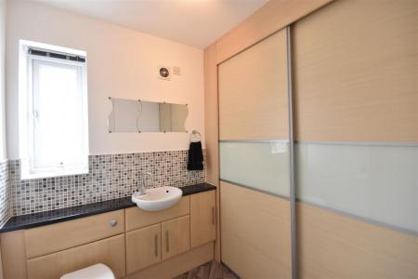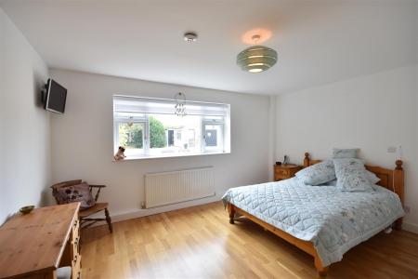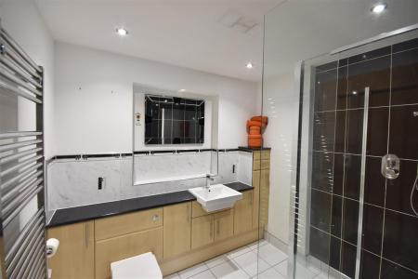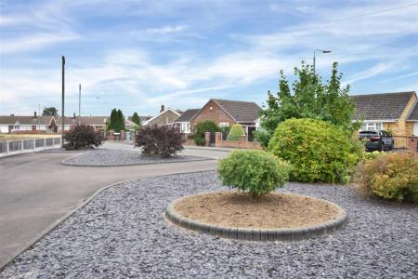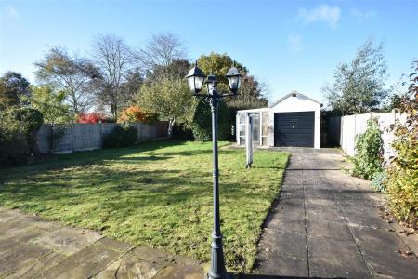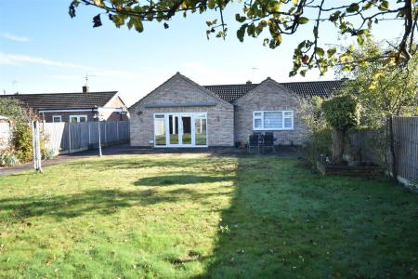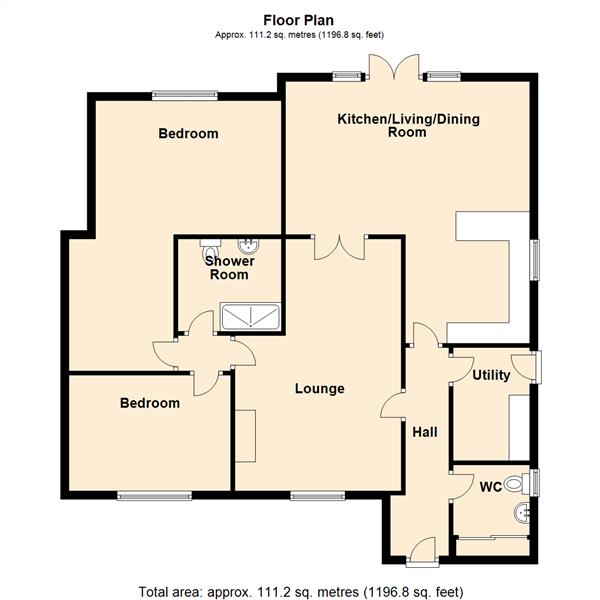- Semi-Detached 2 Bedroomed Bungalow
- Re-Designed with Exceptionally Spacious Extension
- Open Plan Dining Kitchen
- Spacious Sitting Room
- Cloakroom & Utility Room
- 2 Double Sized Bedrooms
- Luxury Appointed Bathroom
- Open Plan Frontage & Ample Parking
- Detached Brick Built Garage
- Gas Fired Central Heating
2 Bedroom Semi-Detached Bungalow for sale in Newark
Re-Designed, extended and substantially re-modelled, this semi-detached bungalow stands on a substantial plot frontage with ample parking, garage and pleasant landscaped rear garden. The accommodation is particular light and airy, the rooms are spacious, well planned and ideal for modern lifestyle. The property is conveniently situated in a well established residential area just a short distance from local amenities and less than 2 miles from Newark ton centre. The property is double glazed throughout and central heating is gas fired with designer radiators. There is extensive LED lighting enhancing the contemporary modern design and practical living space.
The accommodation provides entrance hall, cloakroom, utility room, lounge, dining kitchen, inner lobby, 2 double sized bedrooms and bathroom with shower. The open plan frontage with tarmacadam driveway and double side gates is a particular feature of the property. The detached garage is substantially built with brick elevations and a tiled roof.
Local amenities within a short distance of the property include a Medical Centre, supermarkets, local shopping facilities, primary schools and bus services. There are nearby access points for the A1 and A46 dual carriageway. Excellent rail services are provided from Newark with train services to London Kings Cross with journey times of just under 75 minutes. There are also rail services from Newark Castlegate to Lincoln and Nottingham.
The property provides the following accommodation:
Entrance Hall - With designer radiator and UPVc front entrance door,
Cloakroom - 1.83m x 1.68m (6' x 5'6) - Basin with cabinets, low suite WC, cupboard with sliding doors and the gas fired central heating boiler.
Utility Room - 2.74m x 1.85m (9' x 6'1) - Working surface, plumbing for washing machine, radiator, fitted wall cupboards and UPVc rear entrance door.
Lounge - 3.96m x 3.86m (13' x 12'8) - Plus 8'1 x 7'5 Fitted gas fire, designer radiator, LED lighting and centre opening glazed doors to the dining kitchen.
Dining Kitchen - 4.42m x 3.91m (14'6 x 12'10) - Plus 8'9 x 10'1 Spacious open plan dining kitchen with fitted wall units, base units and working surfaces incorporating a stainless steel one and a half sink unit. Integrated gas hob, electric oven and fridge freezer. Two radiators and centre opening glazed doors to the garden.
Inner Lobby -
Bedroom 1 - 4.57m x 3.25m (15' x 10'8) - Plus 11'5 x 8'4 A good double sized bedroom with radiator.
Bedroom 2 - 3.45m x 2.82m (11'4 x 9'3) - A double sized bedroom with built in cupboard and radiator.
Bathroom - 2.44m x 2.34m (8' x 7'8) - With 5' wide shower, glass screen, basin with cabinets, low suite WC, tiled floor, LED lighting and chrome heated towel rail.
Outside - The property has an open plan frontage, tarmacadam drive and double side gates leading through to the detached garage. The pleasant enclosed south facing rear garden has patio and lawned areas.
Garage - 5.49m x 2.74m (18' x 9') - Brick construction, with a lean-to potting shed.
Services - Mains water, electricity, gas and drainage are all connected to the property.
Tenure - The property is freehold.
Possession - Vacant possession will be given on completion.
Mortgage - Mortgage advice is available through our Mortgage Adviser. Your home is at risk if you do not keep up repayments on a mortgage or other loan secured on it.
Viewing - Strictly by appointment with the selling agents.
Council Tax Band - Council Tax Band B - Newark & Sherwood District Council
Important information
Property Ref: 59503_32708504
Similar Properties
Main Road, Gedling, Nottingham
Commercial Property | £295,000
An opportunity to purchase a freehold semi-detached commercial property extending to around 1,500 sqft and offering pote...
3 Bedroom House | Offers in region of £289,950
*Fine Grade II Listed Townhouse*Three Double Sized Bedrooms*Most Elegant First Floor Drawing Room*22ft Sitting Room With...
4 Bedroom Detached House | Offers in region of £285,000
A four bedroom detached family home situated in a quiet cul-de-sac location with a secluded rear garden located within o...
3 Bedroom Detached Bungalow | £299,000
A detached bungalow with three double sized bedrooms, master en suite, family bathroom, extend kitchen and an exceptiona...
4 Bedroom Detached House | £299,950
We are proud to offer to market this immaculately presented, stylish and spacious four bedroom detached family home on t...
The Hemplands, Collingham, Newark
3 Bedroom Detached Bungalow | Guide Price £299,950
A detached 3 bedroomed bungalow, with master en-suite, family bathroom, separate lounge and dining room, conservatory ex...

Richard Watkinson & Partners (Newark - Sales)
35 Kirkgate, Newark - Sales, Nottinghamshire, NG24 1AD
How much is your home worth?
Use our short form to request a valuation of your property.
Request a Valuation
