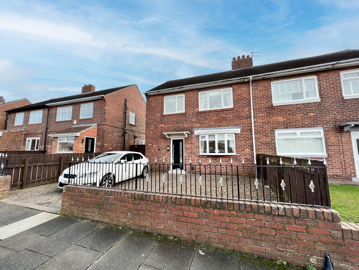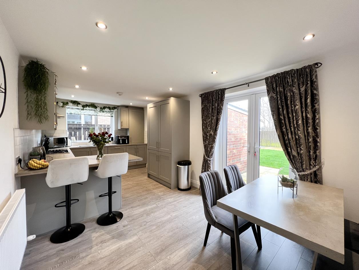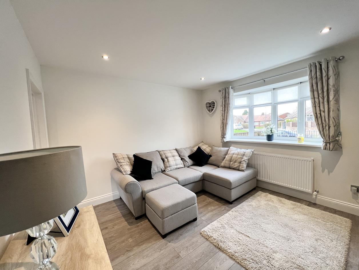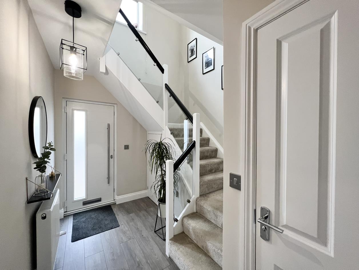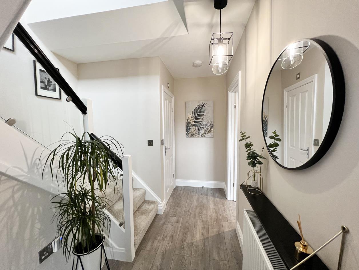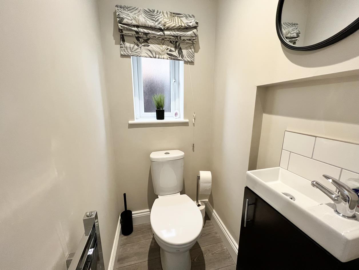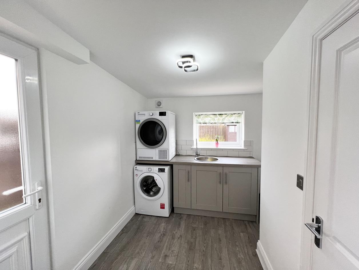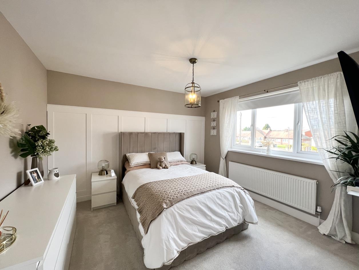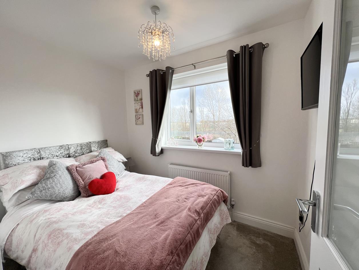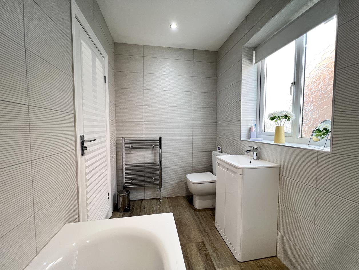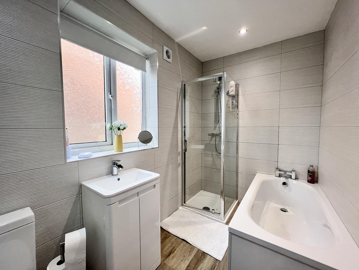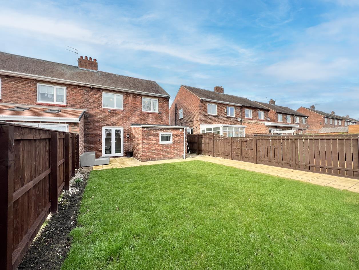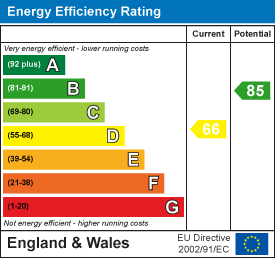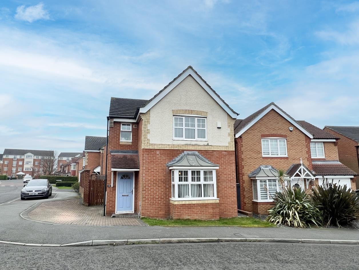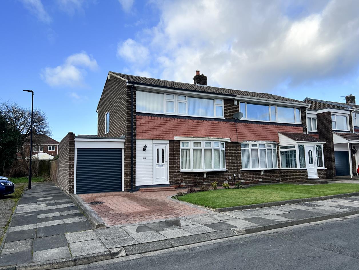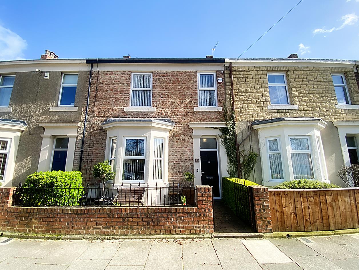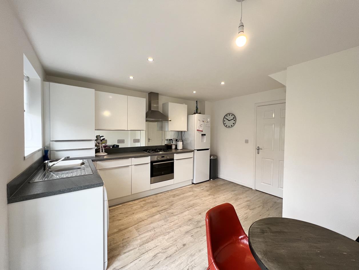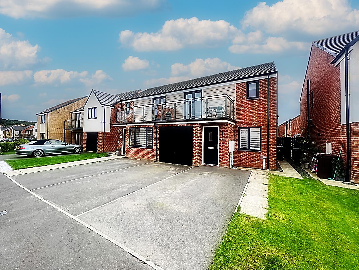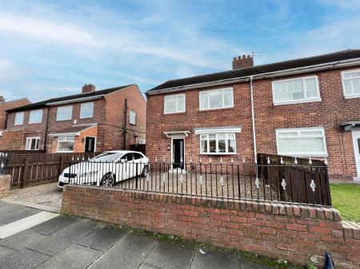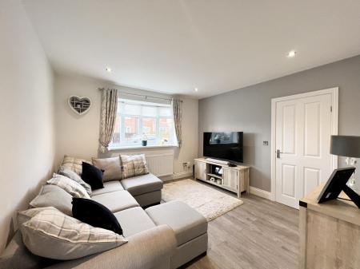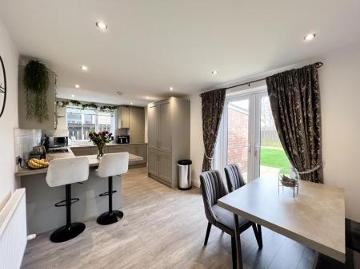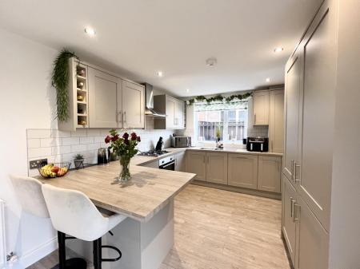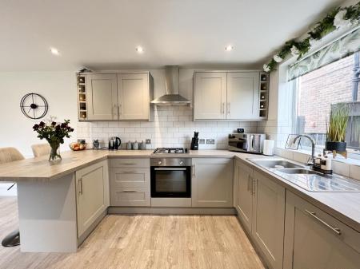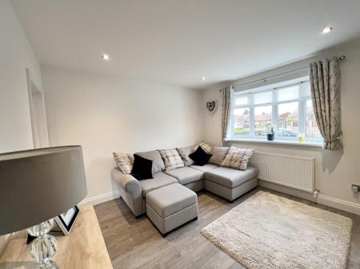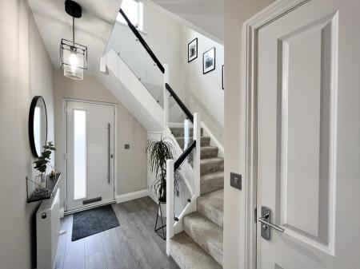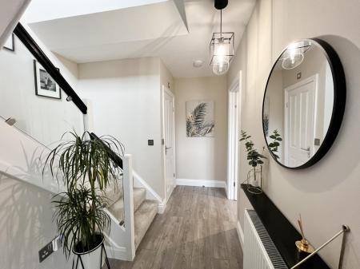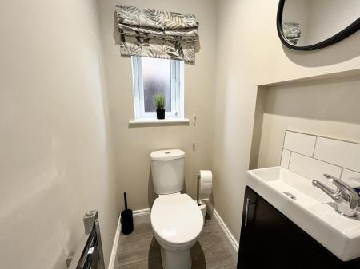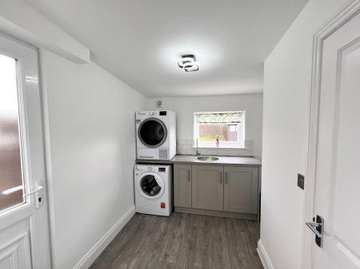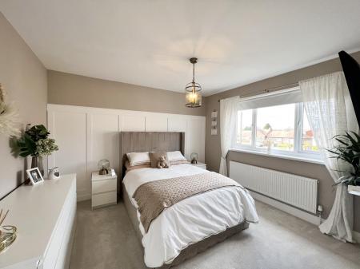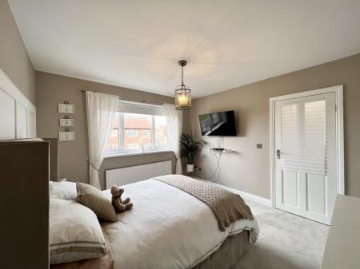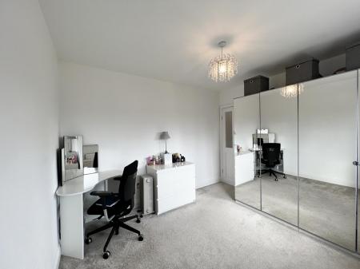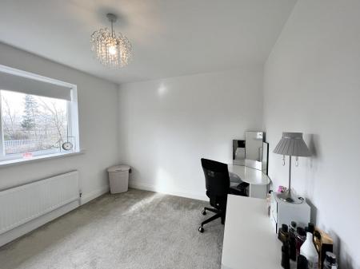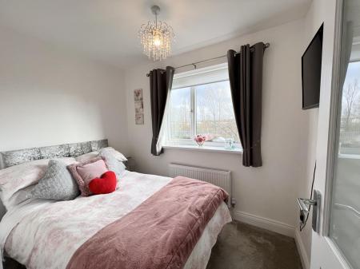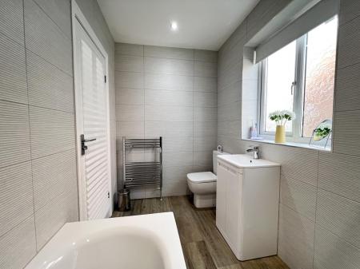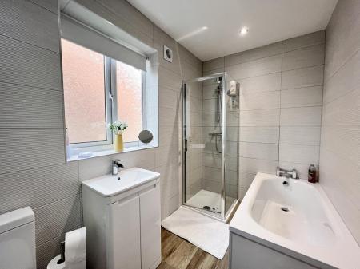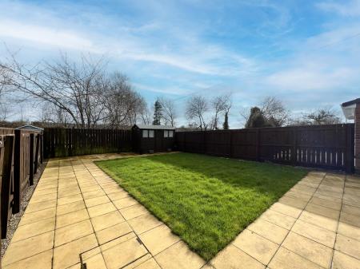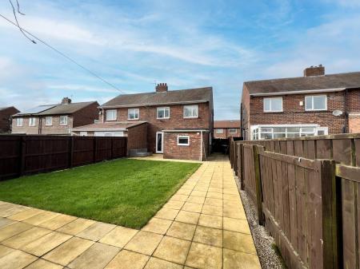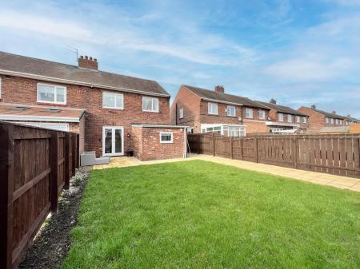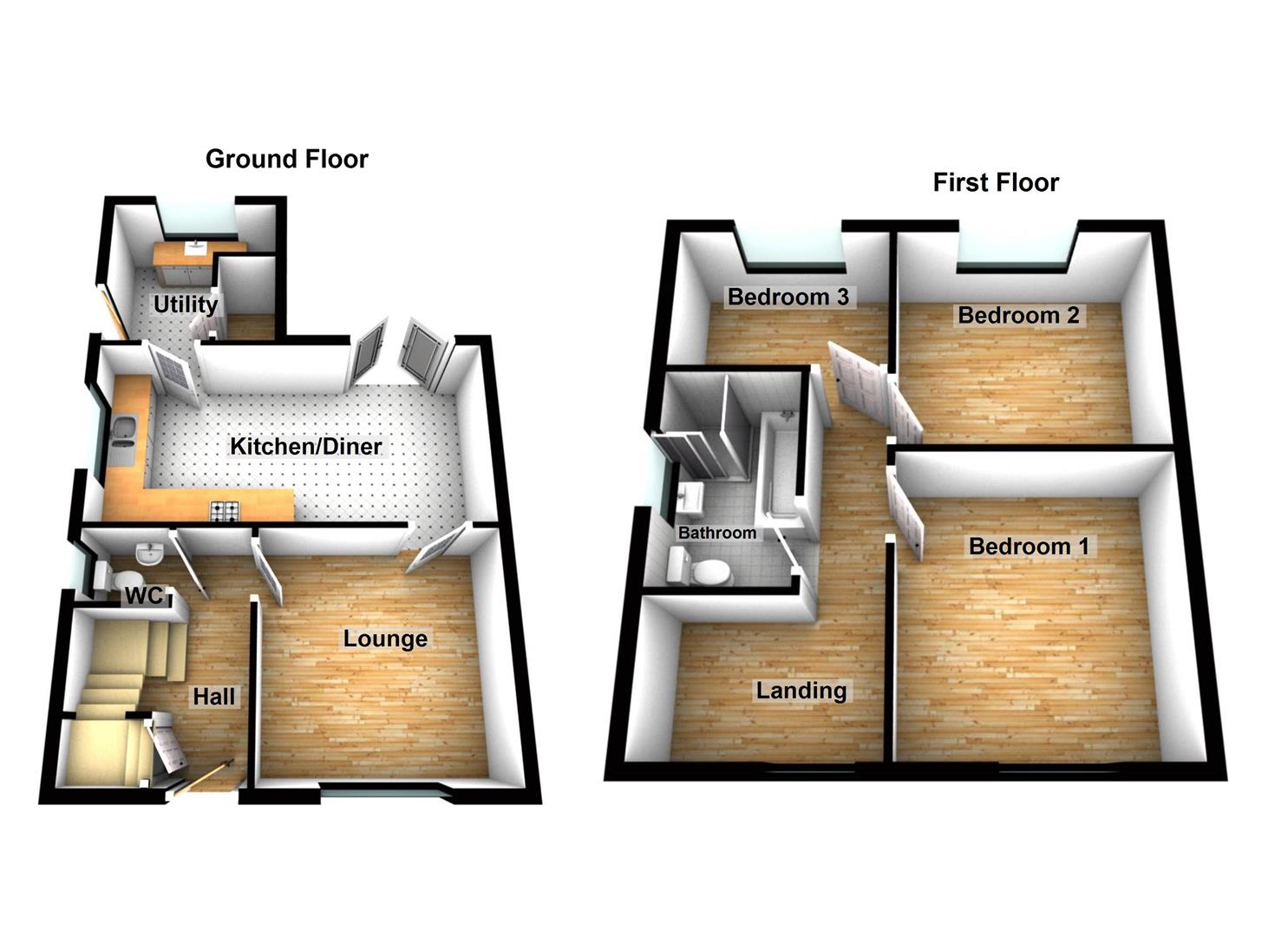- Three Bedroom Semi Detached House
- Exceptional Condition Throughout
- Refitted Modern Kitchen & Bathroom
- Freehold & Chain Free
- Off Street Parking
- South Facing Rear Garden
- Close To Schools & Amenities
- Council Tax Band A
- EPC Rating D
3 Bedroom Semi-Detached House for sale in Newcastle Upon Tyne
** THIS PROPERTY IS NOW "SALE AGREED" AND THERE ARE TO BE NO FURTHER VIEWINGS - WE WOULD LOVE TO HEAR FROM YOU IF YOU HAVE A PROPERTY TO SELL AND WANT ONE OF OUR "GONE" BOARDS TOO! PLEASE GET IN TOUCH **
** THREE BEDROOM SEMI DETACHED HOUSE ** EXCEPTIONAL CONDITION ** FREEHOLD **
** MODERN REFITTED KITCHEN ** DOWNSTAIRS W/C ** MODERN REFITTED BATHROOM ** SEPARATE UTILITY **
** SOUTH FACING REAR GARDEN ** OFF STREET PARKING ** READY TO MOVE INTO ** CHAIN FREE **
** EXCELLENT ROAD & TRANSPORT LINKS ** CLOSE TO AMENITIES & SCHOOLS **
** COUNCIL TAX BAND A ** EPC RATING D **
Hallway - Double glazed entrance door, cupboard, radiator, wood effect flooring, stairs to the first floor landing.
Downstairs W/C - 1.33 x 1.12 (4'4" x 3'8" ) - Double glazed window, toilet, wash hand basin with storage under, radiator.
Lounge - 3.61 x 3.57 (11'10" x 11'8") - Double glazed window, wood effect flooring, radiator.
Kitchen Diner - 6.21 x 3.06 (20'4" x 10'0") - Spacious modern refitted kitchen - diner, wall and floor units with work tops over, sink, integrated oven & hob, extractor, integrated fridge/freezer & dishwasher, radiator, double glazed window & double glazed French doors into the rear garden.
Utility - 2.87 x 2.73 (9'4" x 8'11") - Double glazed window, double glazed door, wood effect flooring, floor units with work tops over, sink, cupboard.
Bedroom 1 - 3.61 x 3.34 (11'10" x 10'11") - Double glazed window, wood panelling, radiator.
Bedroom 2 - 3.34 x 3.06 (10'11" x 10'0") - Double glazed window, radiator.
Bedroom 3 - 2.78 x 1.97 (9'1" x 6'5") - Double glazed window, radiator.
Bathroom - 2.71 x 1.67 (8'10" x 5'5") - Double glazed window, toilet, wash hand basin with storage under, bath, shower enclosure, ladder radiator, tiling to walls, wood effect floor.
External - Front off street parking, South facing rear garden mainly laid to lawn with wood perimeter fencing, patio area.
Broadband - Ultrafast
1130Mb
Average download speed of the fastest package at this postcode*
Suitable for**
Web & social
Flawless video calls
4K streaming
Online gaming
Important information
Property Ref: 3632_32917831
Similar Properties
3 Bedroom Detached House | Offers Over £210,000
** THREE BEDROOM DETACHED HOUSE ** SPACIOUS LOUNGE ** KITCHEN DINER ** SEPARATE UTILITY **** GARAGE AND OFF STREET PARKI...
3 Bedroom Semi-Detached House | Offers Over £210,000
** THIS PROPERTY IS NOW "SALE AGREED" AND THERE ARE TO BE NO FURTHER VIEWINGS - WE WOULD LOVE TO HEAR FROM YOU IF YOU HA...
3 Bedroom Terraced House | Offers Over £210,000
** THIS PROPERTY IS NOW "SALE AGREED" AND THERE ARE TO BE NO FURTHER VIEWINGS - WE WOULD LOVE TO HEAR FROM YOU IF YOU HA...
Stephenson Way, East Benton Rise, Wallsend
3 Bedroom Townhouse | Offers in region of £215,000
** THREE BEDROOM END TOWN HOUSE ** READY TO MOVE INTO ** MASTER BEDROOM WITH ENSUITE **** CHAIN FREE ** FREEHOLD ** OFF...
3 Bedroom Detached House | Offers in region of £220,000
** THREE BEDROOM DETACHED HOUSE ** SPACIOUS LOUNGE ** FREEHOLD **** OFF STREET PARKING FOR 3 VEHICLES & GARAGE ** REAR G...
3 Bedroom Semi-Detached House | £229,950
**** THREE BEDROOM SEMI DETACHED HOUSE **** SPACIOUS KITCHEN DINER **** DOWNSTAIRS WC ******** SEPARATE UTILITY **** BAL...

next2buy Ltd (Wallsend)
Station Road, Wallsend, Tyne and Wear, NE28 8QT
How much is your home worth?
Use our short form to request a valuation of your property.
Request a Valuation
