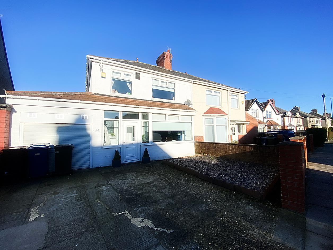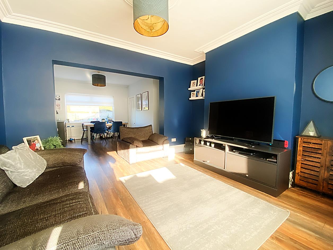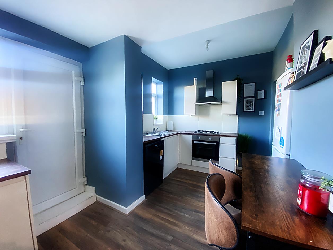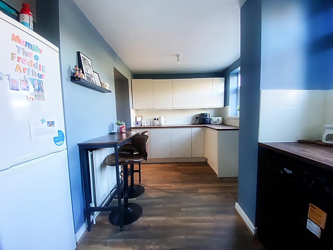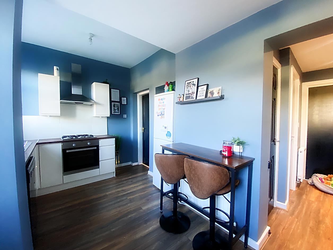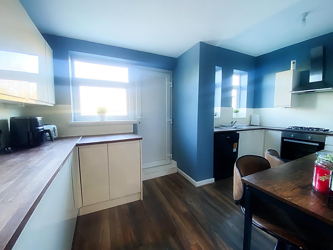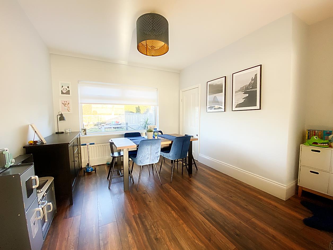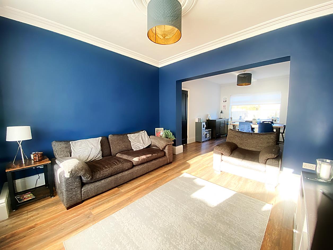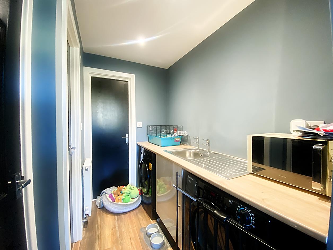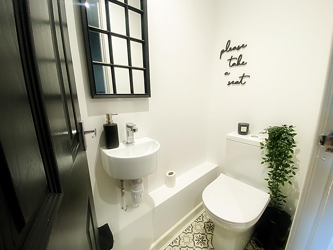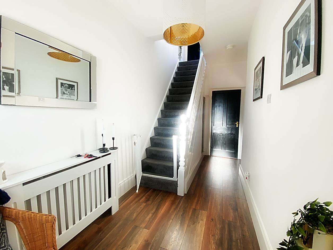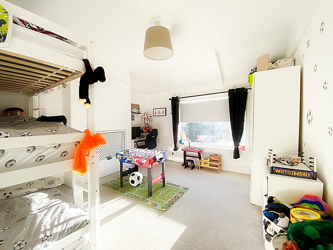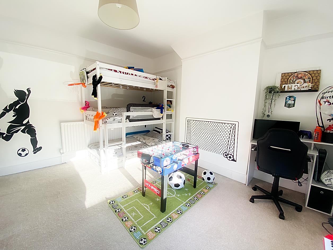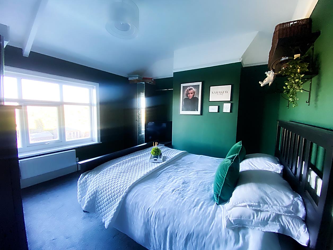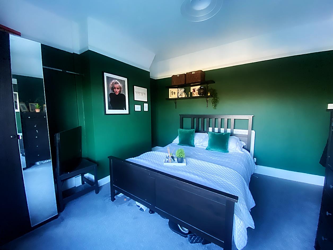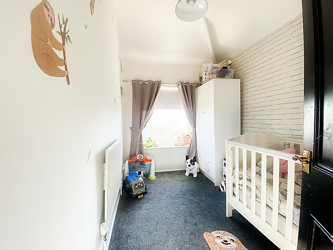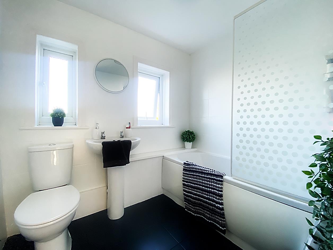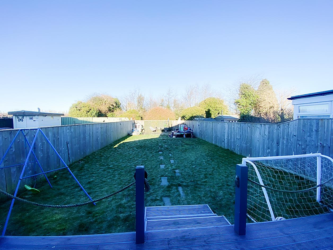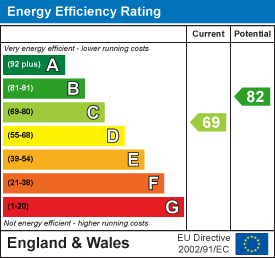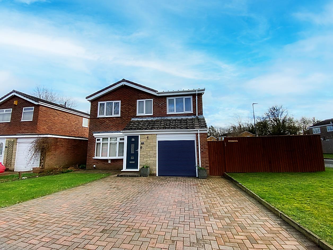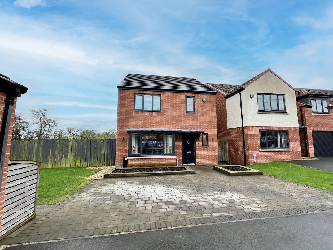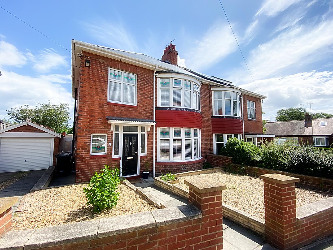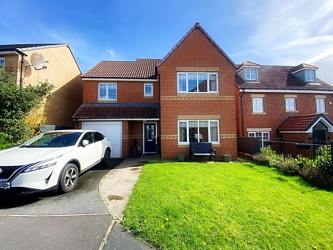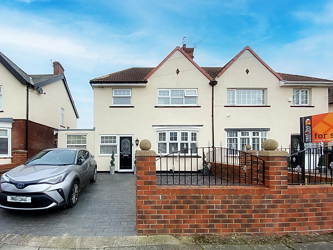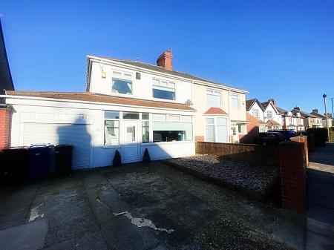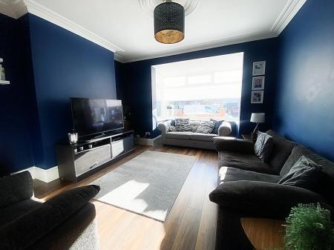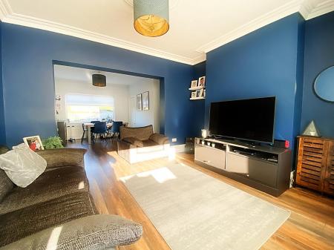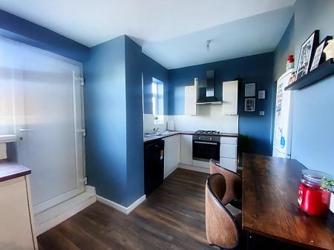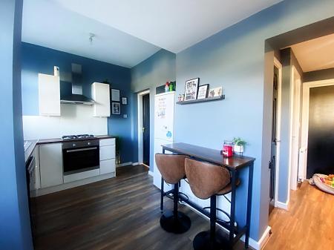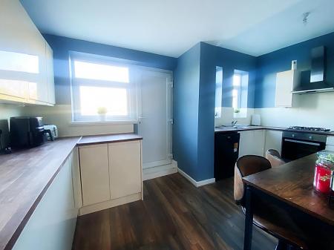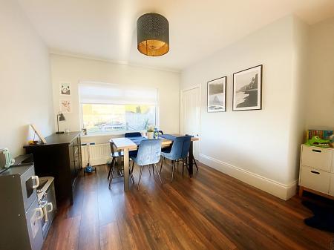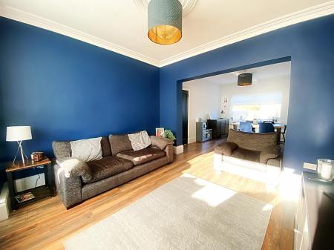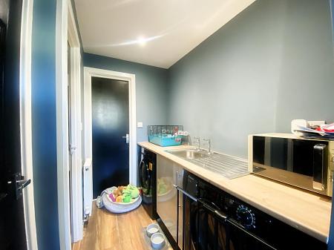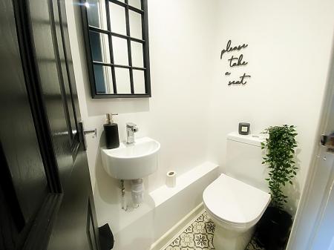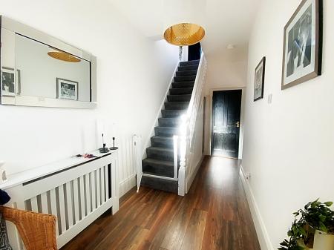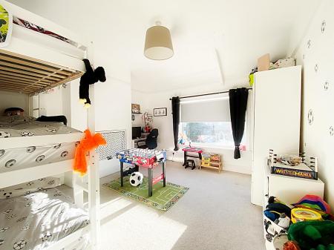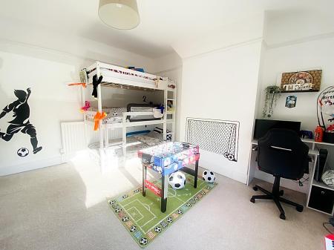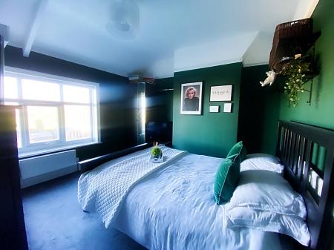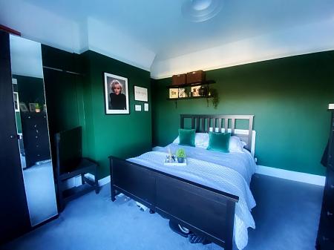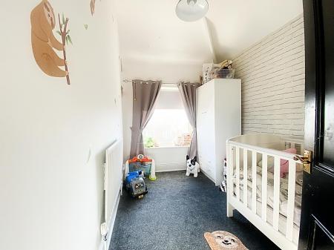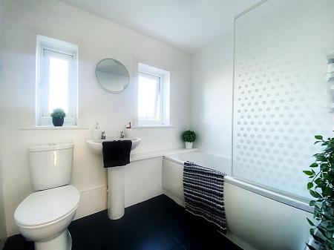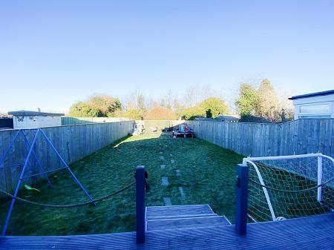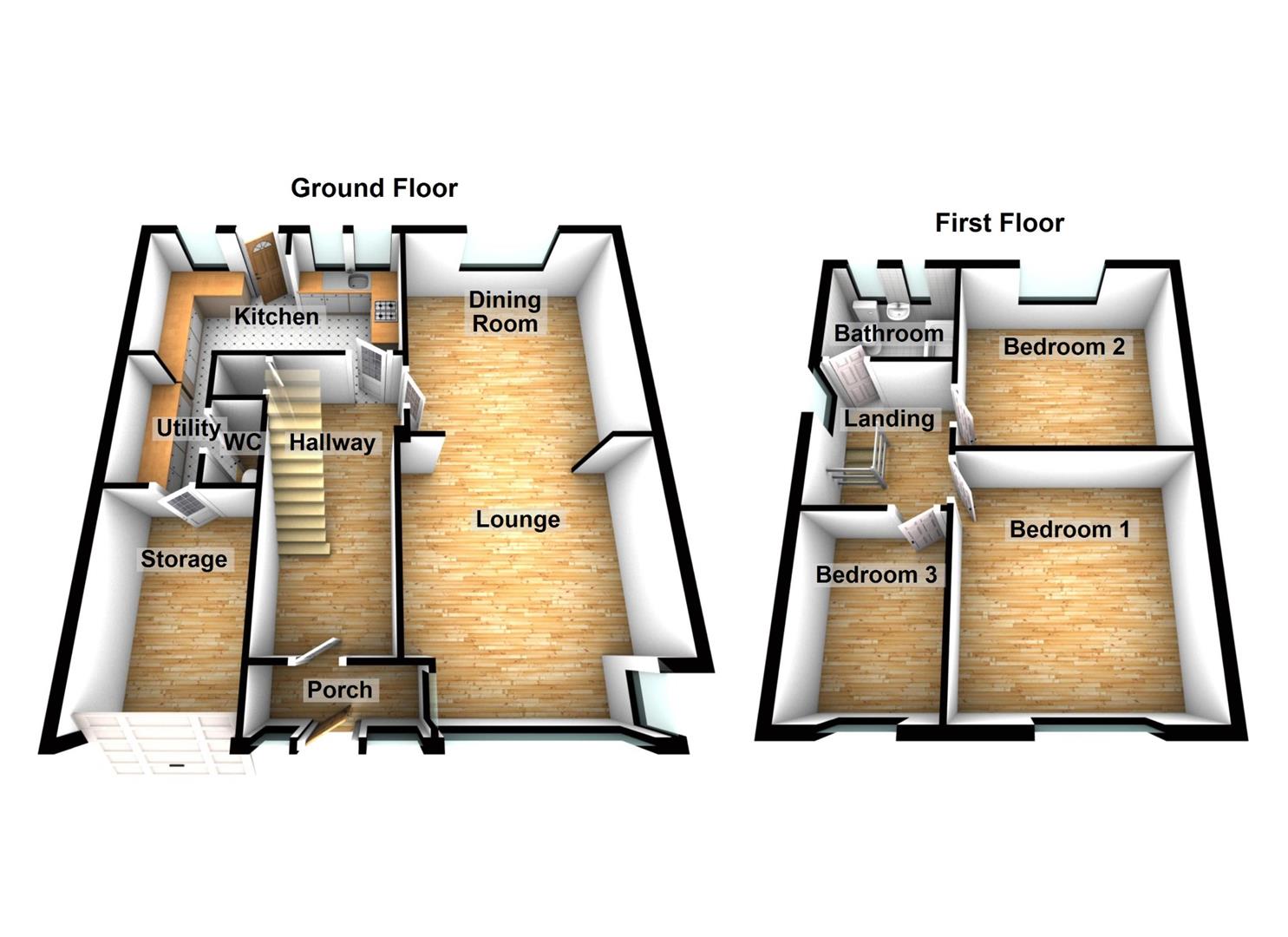- Three Bedroom Semi Detached House
- Lounge & Dining Room
- Lovely Private Garden To Rear
- Off Street Parking For Two Vehicles
- Utility & Downstairs WC
- Sought After Location
- Freehold
- Council Tax Band C
- Energy Rating C
3 Bedroom Semi-Detached House for sale in Newcastle Upon Tyne
THREE BEDROOM SEMI DETACHED HOUSE ** UTILITY & DONWSTAIRS WC ** LOUNGE & DINING ROOM **
SUPERB PRIVATE GARDEN TO REAR WITH OPEN ASPECT ** OFF STREET PARKING FOR TWO VEHICLES **
STORAGE ** BEAUTIFULLY PRESENTED ** SOUGHT AFTER LOCATION IN WALKING DISTANCE TO METRO **
FREEHOLD ** COUNCIL TAX BAND C ** ENERGY RATING C **
Porch - Double glazed entrance door with windows to the side, internal door leading into the hallway.
Hallway - Stairs to the first floor landing with storage cupboard under, wood flooring, radiator.
Lounge - 4.03 x 3.33 + bay (13'2" x 10'11" + bay) - Double glazed bay window, coving and rose to ceiling, wood flooring, radiator. Open plan to dining area.
Dining Room - 4.02 x 3.84 (13'2" x 12'7") - Double glazed window, cupboard, wood flooring, radiator.
Kitchen - 4.61 x 2.53 (15'1" x 8'3") - Fitted with a range of wall and base units with work surfaces over, integrated oven and hob with extractor hood over. Double glazed windows, radiator, external door to the rear garden.
Utility - 2.29 x 1.39 (7'6" x 4'6") - Single drainer sink unit, work surfaces, wood flooring, radiator and internal door leading into the garage.
Wc - 1.46 x 0.79 (4'9" x 2'7") - WC, wash hand basin, radiator.
Landing - Double glazed window.
Bedroom 1 - 3.98 x 3.76 (13'0" x 12'4") - Double glazed window, picture rail, radiator.
Bedroom 2 - 3.77 x 3.53 (12'4" x 11'6") - Double glazed window, picture rail, radiator.
Bedroom 3 - 2.96 x 2.10 (9'8" x 6'10") - Double glazed window, radiator.
Bathroom - 2.22 x 1.85 (7'3" x 6'0") - Comprising; bath with shower over, WC and wash hand basin. Double glazed windows, tiling to walls and floor, radiator.
External - Externally there is space for off street parking to the front and access to the garage ( storage only ) There is a lovely lengthy garden to the rear which is not overlooked, the garden is laid to lawn, has a decked patio are and a fenced perimeter.
Broadband - Average download speed of the fastest package at this postcode:
944Mb
provided by TalkTalk*
Important information
Property Ref: 3632_32829151
Similar Properties
Acomb Avenue, Hadrian Park, Wallsend
5 Bedroom Detached House | £285,000
** THIS PROPERTY IS NOW "SALE AGREED" AND THERE ARE TO BE NO FURTHER VIEWINGS - WE WOULD LOVE TO HEAR FROM YOU IF YOU HA...
4 Bedroom Detached House | Offers Over £280,000
** THIS PROPERTY IS NOW "SALE AGREED" AND THERE ARE TO BE NO FURTHER VIEWINGS - WE WOULD LOVE TO HEAR FROM YOU IF YOU HA...
4 Bedroom Detached House | Offers Over £275,000
** THIS PROPERTY IS NOW "SALE AGREED" AND THERE ARE TO BE NO FURTHER VIEWINGS - WE WOULD LOVE TO HEAR FROM YOU IF YOU HA...
3 Bedroom Semi-Detached House | Offers Over £289,950
** THIS PROPERTY IS NOW "SALE AGREED" AND THERE ARE TO BE NO FURTHER VIEWINGS - WE WOULD LOVE TO HEAR FROM YOU IF YOU HA...
Cawfields Close, Hadrian Village
4 Bedroom Detached House | Offers Over £289,950
SPACIOUS FOUR BEDROOM DETACHED HOUSE ** THREE BATHROOMS ** DOWNSTAIRS WC **MODERN KITCHEN & DINING ROOM **UTILITY ROOM *...
3 Bedroom Semi-Detached House | Guide Price £290,000
***** GUIDE PRICE OF £290,000 TO £300,000 ***** THREE BEDROOM SEMI DETACHED HOUSE ** BEAUTIFULLY PRESENTED ** STUDIO ROO...

next2buy Ltd (Wallsend)
Station Road, Wallsend, Tyne and Wear, NE28 8QT
How much is your home worth?
Use our short form to request a valuation of your property.
Request a Valuation
