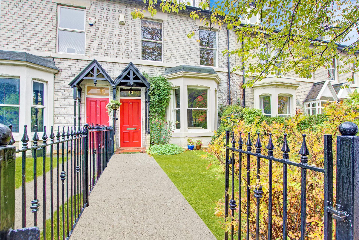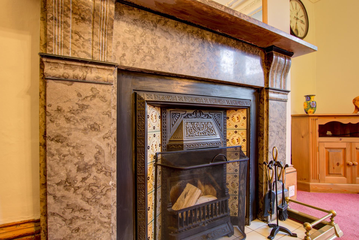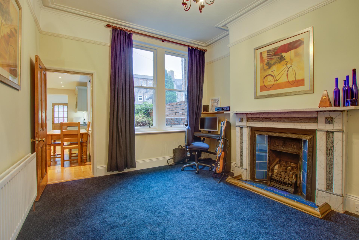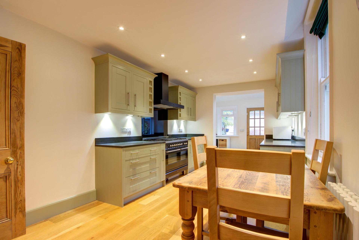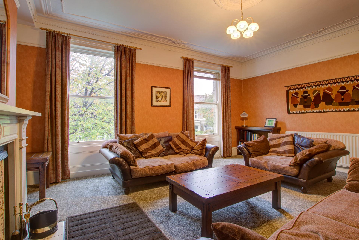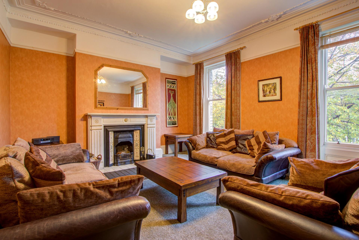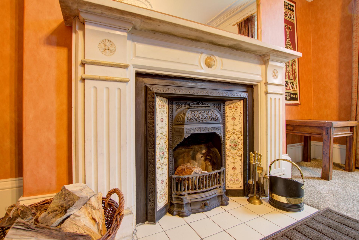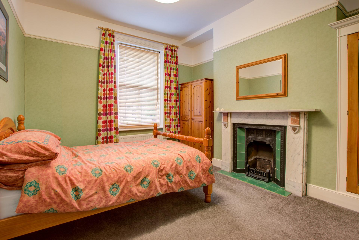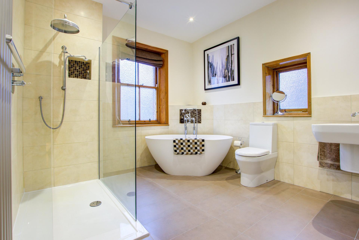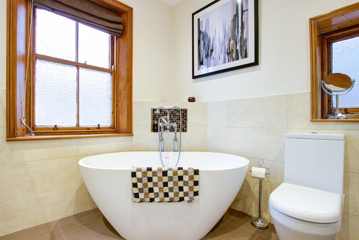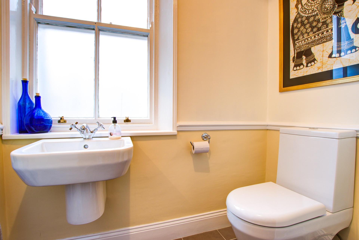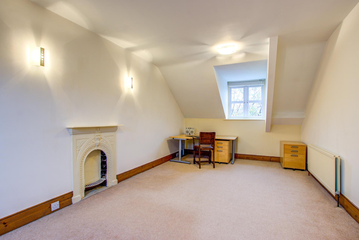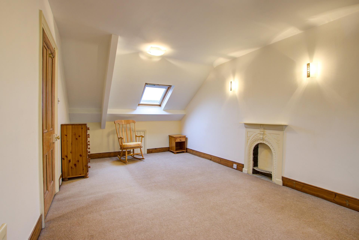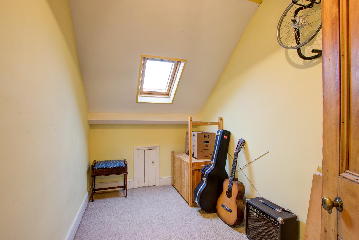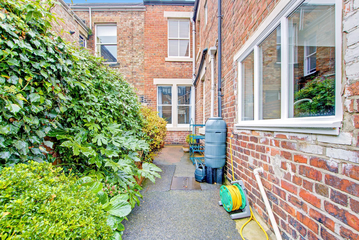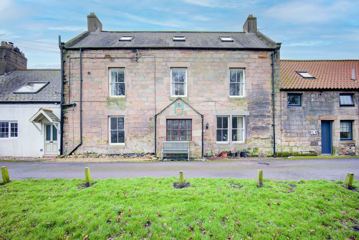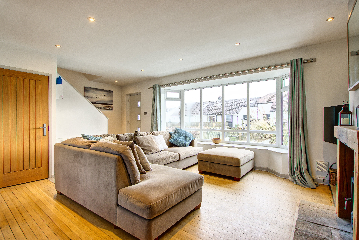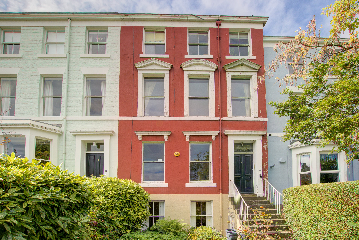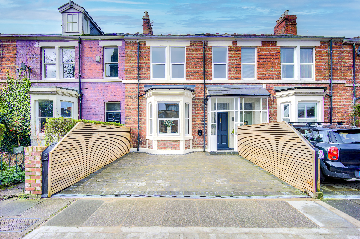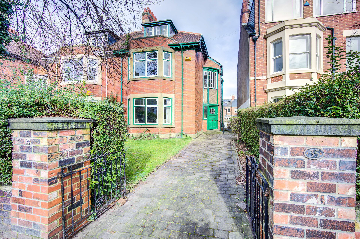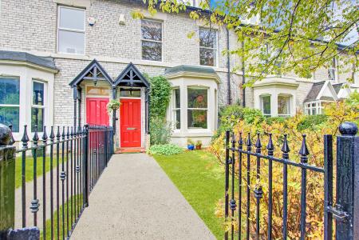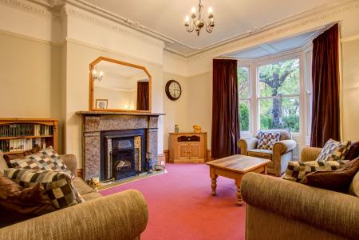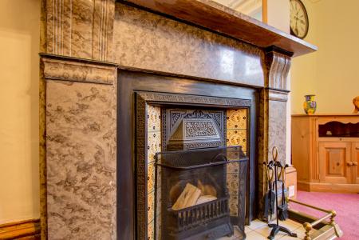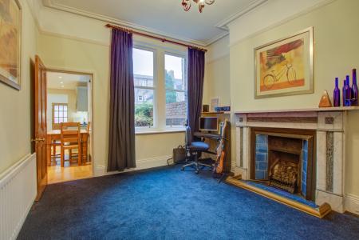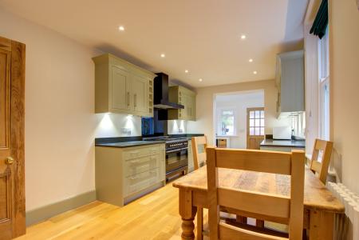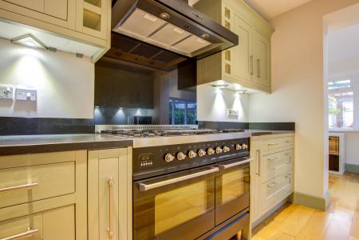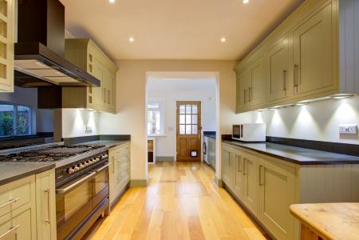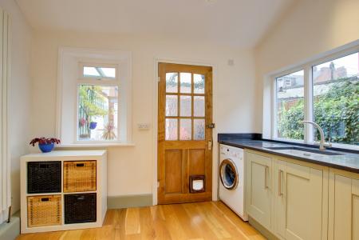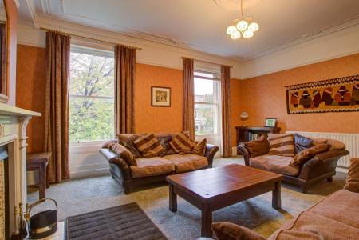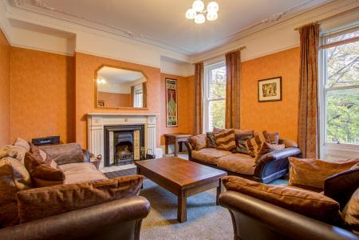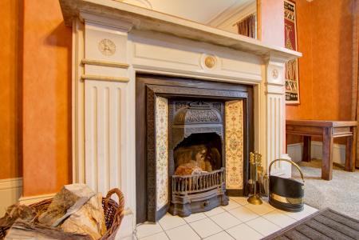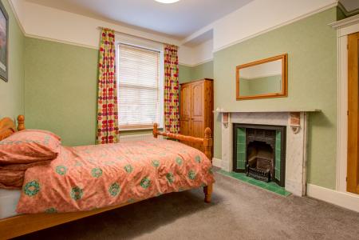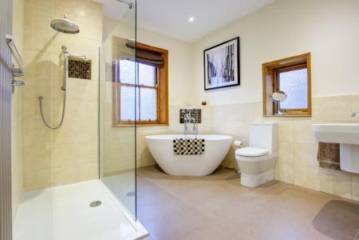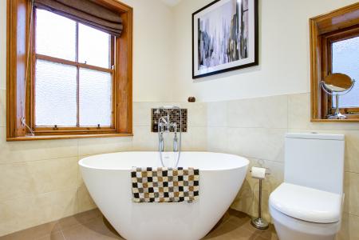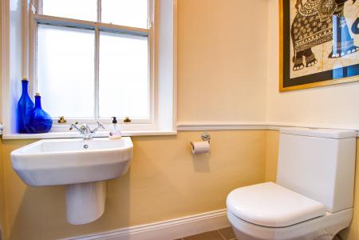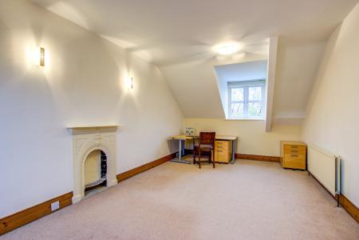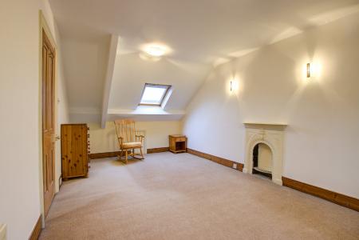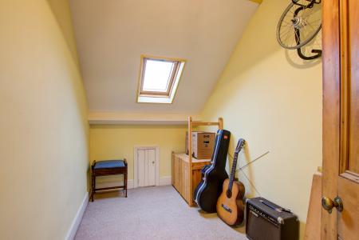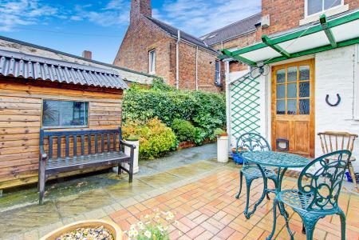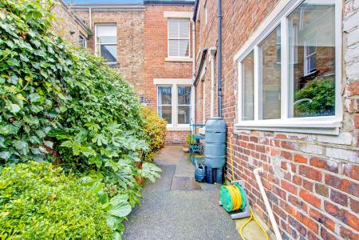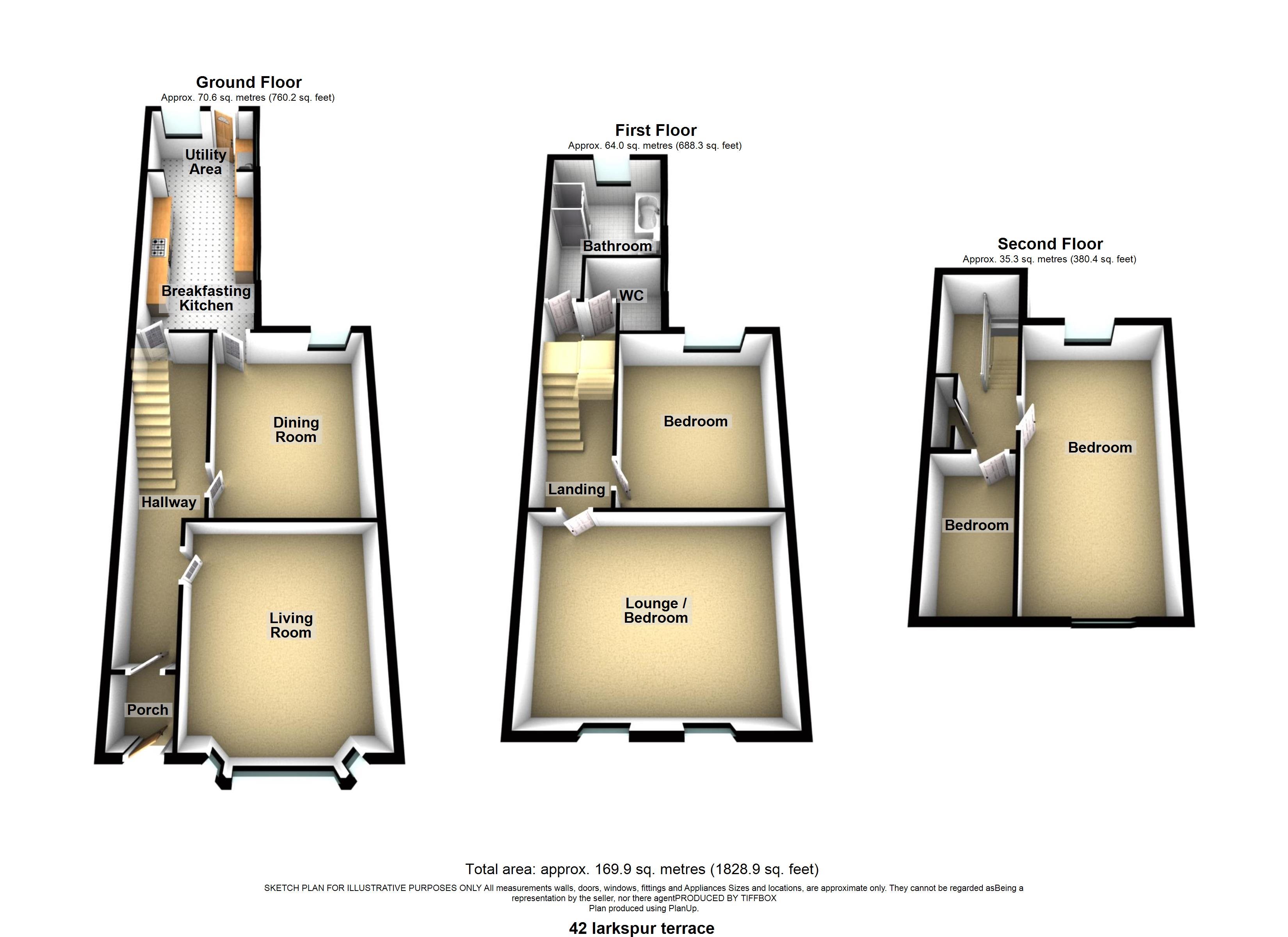- Council Tax Band: E
- Tenure: Freehold
4 Bedroom House for sale in Newcastle upon Tyne
Mansons Property Consultants are delighted to bring to the sales market this four-bedroom mid-terraced Victorian house situated on Larkspur Terrace in Jesmond. An eclectic suburb of Newcastle, Jesmond offers close proximity to schools, shops, restaurants and sporting facilities and has excellent transport links to the City Centre and beyond.
The accommodation is split over three floors. To the ground floor is the entrance lobby and hallway, with doors to the living room, dining room and kitchen. The well-appointed living room exudes original features with decorative cornicing, marble fireplace and sash bay window. The separate and versatile dining room space allows convenient additional access into the breakfasting kitchen. With fitted 'In-Toto' units, granite worktops and room for table and chairs, the engineered oak floor leads through to the utility room and out to the private back yard.
To the first floor are two of the four bedrooms, bathroom with WC and additional WC. Bedroom one lies to the front of the property. With further original features and working fireplace, is presented as a lounge area, as was traditional at the time the house was built. Bedroom two is to the rear, with a further period marble fireplace. The main bathroom features a free-standing bath, underfloor heating, separate shower cubicle, basin and WC. A further separate WC with basin is next door.
To the second floor, bedroom three is dual aspect with dormer window to the front and Velux to the rear, and bedroom four has Velux window and storage access.
Externally to the rear is a pleasant private enclosed yard with raised beds and gate access to the rear lane, allowing off-road parking if desired.
To the front is a gated garden with lawn and paved path. On-street permit parking is also available.
With an abundance of charm and warmed by gas central heating, viewings are highly recommended to appreciate the space and location of this lovely period property.
Entrance Lobby:
Cornicing, tiled floor and door to the...
Hallway:
Understairs storage cupboard and central heating radiator.
Living Room - 5.28m ( 17'4'') x 4.23m ( 13'11''):
Original decorative cornicing, ceiling rose, picture rail, sash bay window and working period marble fireplace with cast iron and tiled insert.
Dining Room - 4.36m ( 14'4'') x 3.61m ( 11'11''):
Cornicing, ceiling rose, picture rail, central heating radiator, period marble fireplace with cast iron and tiled insert and living flame gas fire, sash windows and door to the...
Breakfasting Kitchen - 4.95m ( 16'3'') x 2.95m ( 9'9''):
Fitted kitchen by 'In-Toto' with wall & floor units, granite work surface, Britannia double oven/gas hob, integrated fridge and freezer, extractor canopy, splashbacks, central heating radiator, sash window and engineered oak floor, door to hallway and open to the...
Utility Room - 3.15m ( 10'5'') x 1.96m ( 6'6''):
Fitted 'In-Toto' floor units, one and a half reconstituted stone sink with mixer tap, splashback, integrated dishwasher, plumbed for washing machine, vertical central heating radiator, 'Worcester' gas central heating boiler, double glazed windows, engineered oak floor and door to rear yard.
Stairs From Hallway To First Floor Landing:
Central heating radiator.
Lounge / Bedroom One - 5.62m ( 18'6'') x 4.34m ( 14'3''):
Original decorative cornicing, ceiling rose, picture rail, period marble fireplace with cast iron and tiled insert and open working flue, central heating radiator and sash windows.
Bedroom Two - 4.38m ( 14'5'') x 3.20m ( 10'6''):
Ceiling rose, picture rail, period marble fireplace with cast iron and tiled insert, double cupboard, central heating radiator and sash window.
Bathroom - 3.03m ( 10'0'') x 2.95m ( 9'9''):
White suite comprising oval bath with chrome telephone style tap and rinser, glazed walk-in shower with raindrop and rinser, basin, WC, tiled walls and floor, underfloor thermostatic & time-controlled heating by 'Cosytoes', cupboard with shelves, vertical central heating radiator and sash windows.
WC - 1.91m ( 6'4'') x 1.83m ( 6'1''):
WC, basin, dado rail, tiled floor, central heating radiator and sash window.
Stairs To Second Floor Landing:
Cupboard and 'Velux' skylight.
Bedroom Three - 6.45m ( 21'2'') x 3.21m ( 10'7''):
Period cast iron fireplace, central heating radiator, UPVC double glazed dormer window and 'Velux' skylight.
Bedroom Four - 3.30m ( 10'10'') x 1.85m ( 6'1''):
'Velux' skylight.
External To Front:
Gate opening onto paved path and lawn area.
External To Rear:
Private enclosed yard, raised beds, outside tap, canopy over back door and folding gate allowing off-street parking.
Additional Information:
We have been advised by the vendor of the following information: -
The tenure of this property is: Freehold
Council Tax Band: E
EPC Rating: C
If purchasing this property as an investment to rent out, the current minimum energy efficiency rating is E. From April 2025, the minimum required rating for a rental property will be C.
Licensing: Please be aware that if you are intending to purchase this property as a buy to let, then selective, additional or HMO licensing and planning conditions may apply.
Important information
This is a Freehold property.
Property Ref: 964032_sale_240
Similar Properties
Church Cottages, Town House Farm, Beadnell
4 Bedroom Cottage | £520,000
Mansons are delighted to bring the sales market this four-bedroom, stone-built terraced cottage with an adjoining annex....
The Wynding, Beadnell, Northumberland
3 Bedroom Cottage | Offers in excess of £450,000
A rare opportunity has arisen to purchase this charming freehold, two bedroom, stone built, Grade 2 listed cottage with...
The Wamses, Beadnell, Northumberland
3 Bedroom Terraced House | Offers in excess of £355,000
Mansons are pleased to welcome to the property market this charming three bedroom property in the sought after area of T...
Belle Grove Terrace, Spital Tongues, Newcastle upon Tyne
House | Offers in excess of £545,000
Mansons are delighted to bring to the sales market this six- bedroom residential house with potential investment opportu...
6 Bedroom House | Offers in excess of £595,000
Mansons bring to the sales market this stylish six bedroom mid terraced house, located on Rothwell Road in the highly po...
Fern Avenue , Jesmond , Newcastle Upon Tyne
6 Bedroom House | £775,000
Mansons are delighted to bring to the sales market this six bedroom semi detached house located on Fern Avenue, an estab...

Mansons (Newcastle upon Tyne)
Jesmond, Newcastle upon Tyne, Tyne & Wear, NE2 2AR
How much is your home worth?
Use our short form to request a valuation of your property.
Request a Valuation
