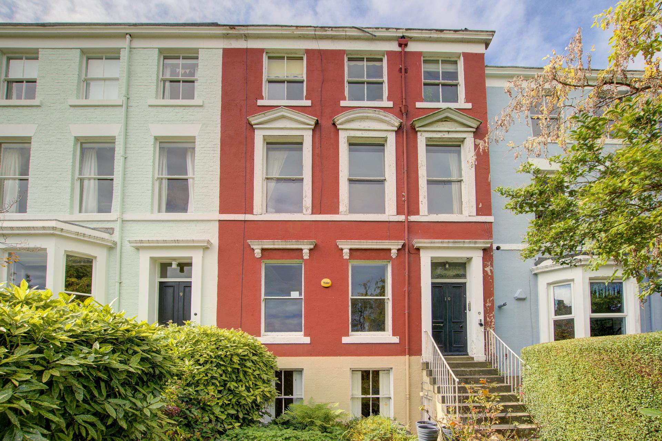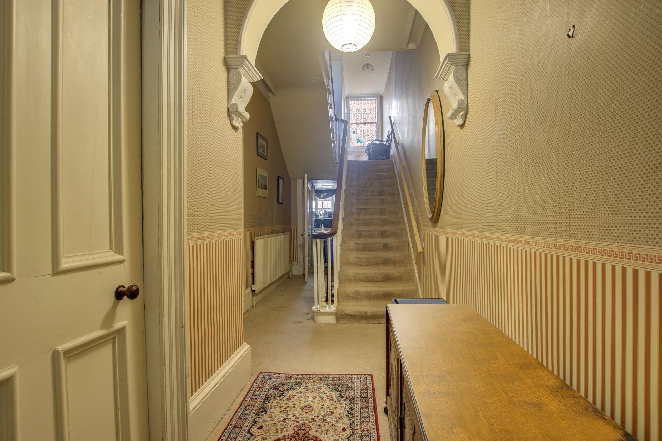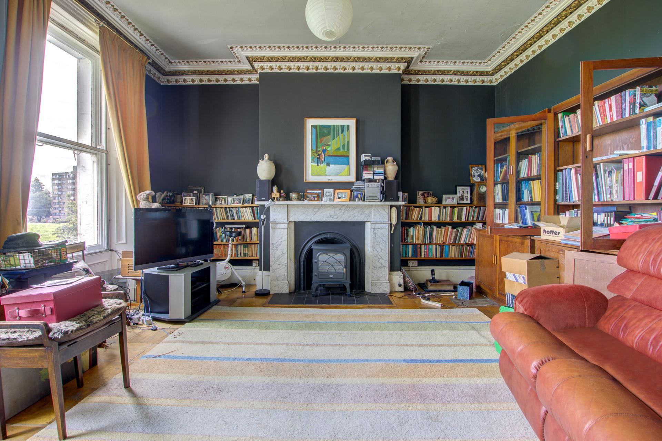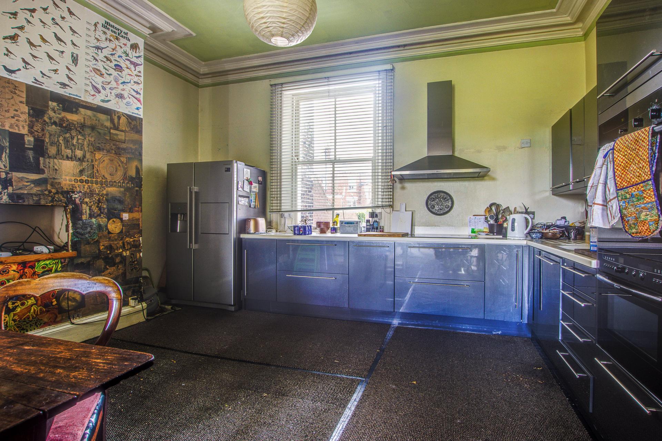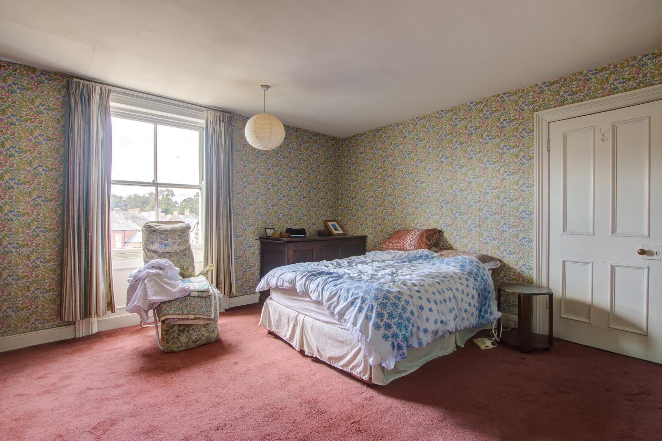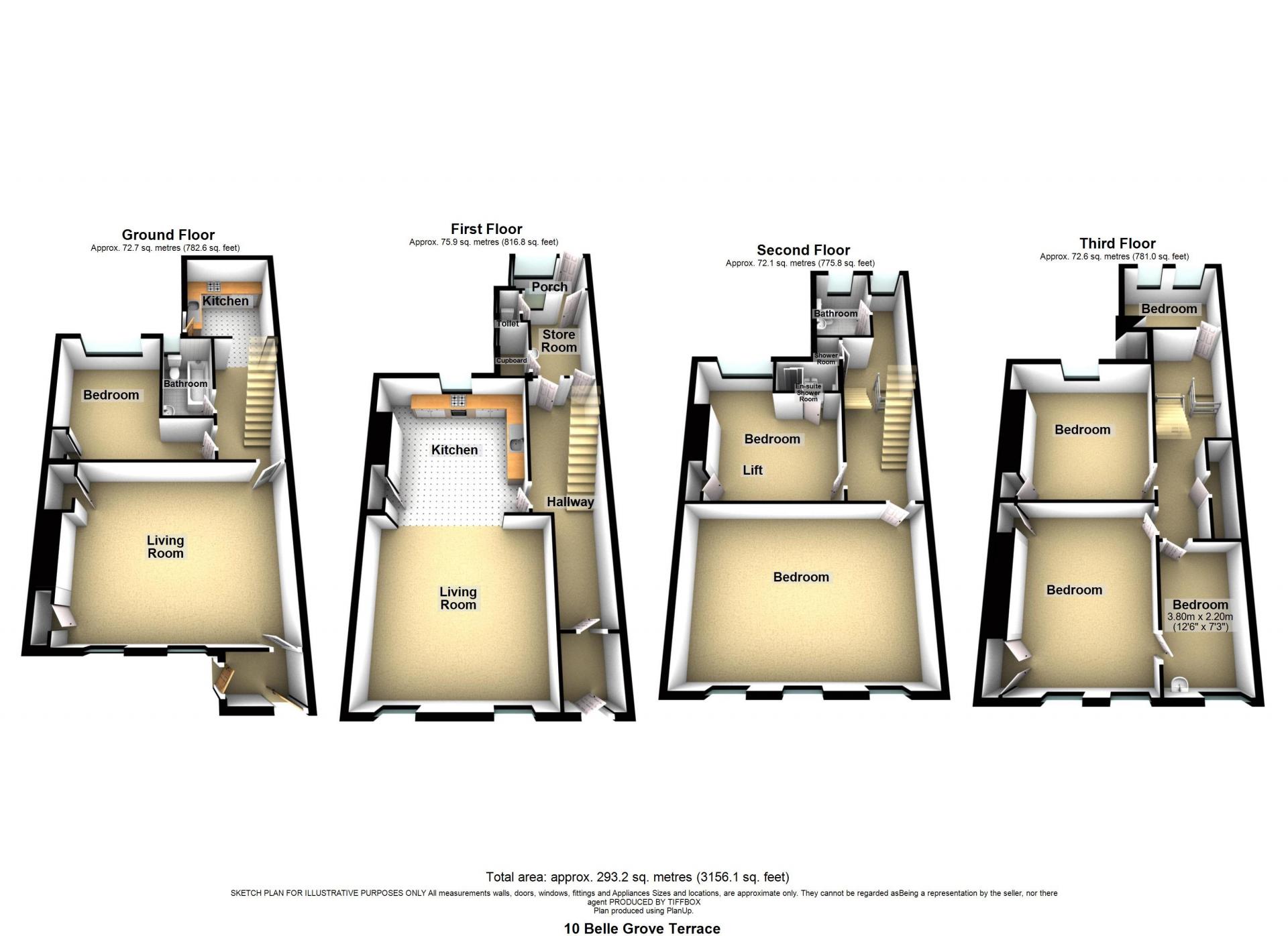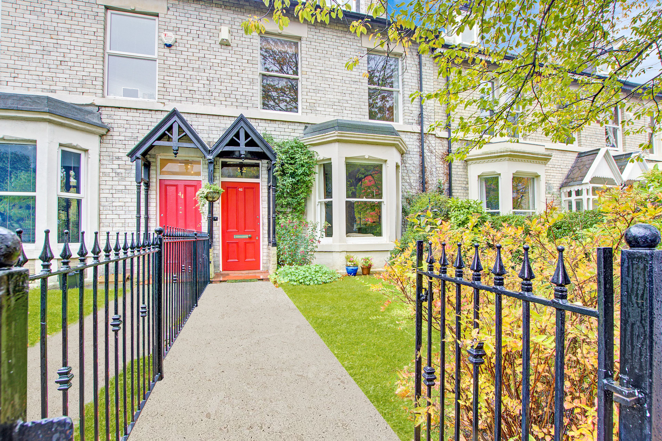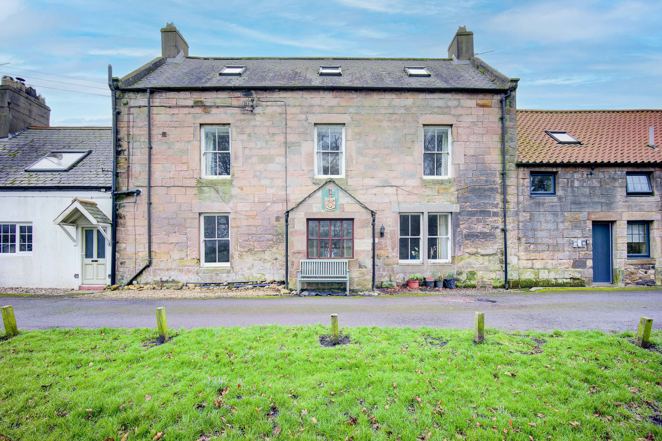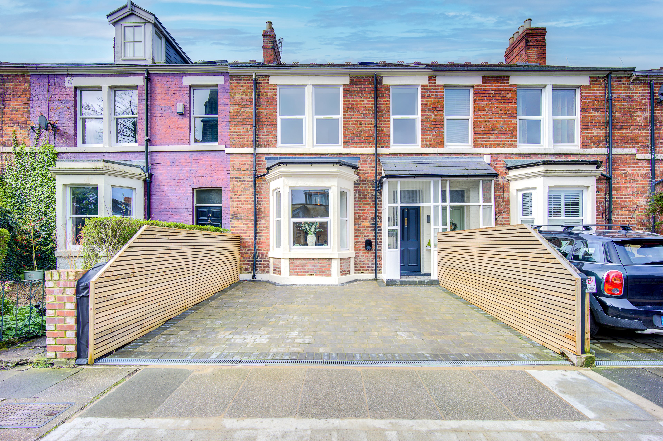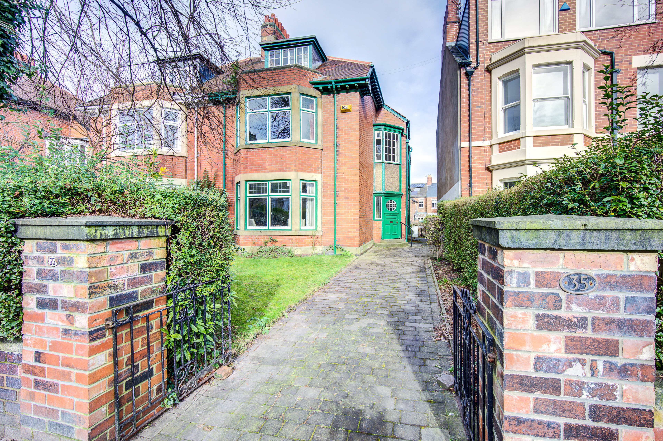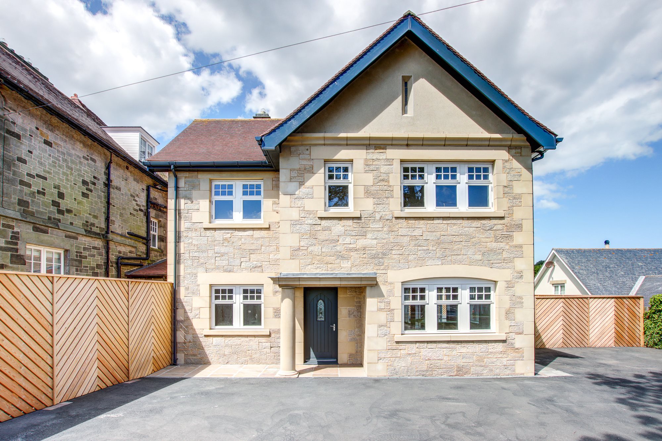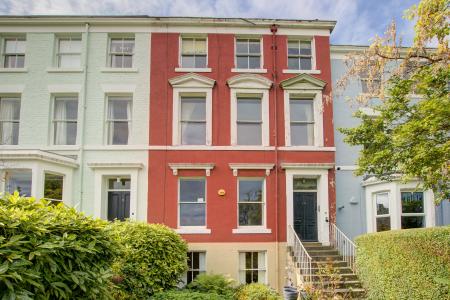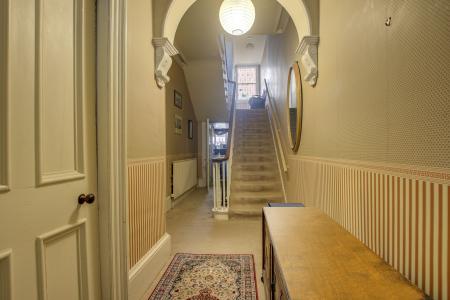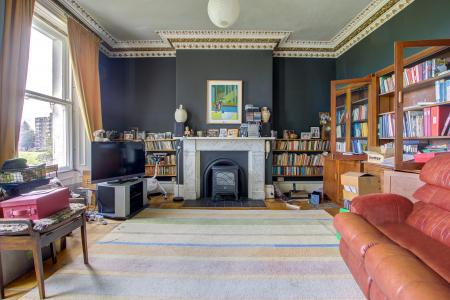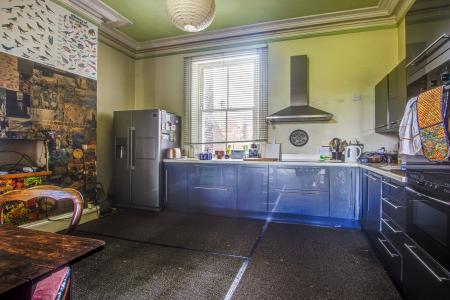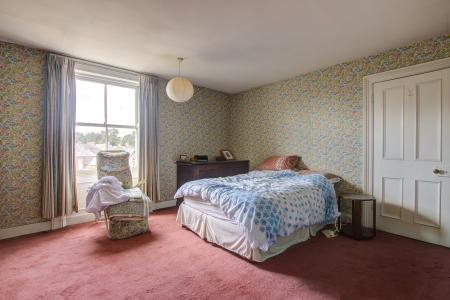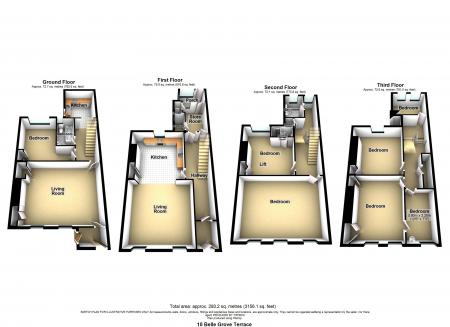- Tenure: Freehold
House for sale in Newcastle upon Tyne
Mansons are delighted to bring to the sales market this six- bedroom residential house with potential investment opportunities located on Belle Grove Terrace, in the popular area of Spital Tongues with uninterrupted views of Leazes Moor & Leazes Park.
Spital Tongues is a lively area which is just a short walk into the City Centre, Newcastle University and The Royal Victoria Infirmary making it very popular with doctors, nurses and academic professionals alike.
Close to The Central motorway, offering transport links to the City Centre and the rest of the region, Spital Tongues is a highly sought-after residential area.
The accommodation on offer briefly comprises; entrance, lobby with wood panelled walls, hallway which provides access to the dining/ kitchen with sash windows overlooking the rear, living room with original decorative cornicing and sash and shutter windows overlooking the front of the property, utility area and porch/sunroom.
Stairs to the lower ground floor provide access to the lower ground floor hallway, second kitchen with a range of wall and floor fitted units, enclosed lower ground floor yard giving access to the sixth bedroom, bathroom and a second living room with varnished wood floor.
Stairs to the first floor landing give access to a bathroom with separate shower, lounge/bedroom with a period marble fireplace with cast iron insert, first bedroom with en-suite and a lift allowing access to the dining room/kitchen.
Stairs to the second floor half landing provide access to four bedrooms, which all benefit from sash windows. Some amenities in these bedrooms include, a cast iron fireplace, central heating radiators, basins and a connecting door between two of the bedrooms.
Externally, there is a rear upper yard allowing access to the off street parking, with spaces for up to 3 cars and single access gate to the rear lane
To the front of the property, the cast iron gate gives access to a concreted pathway, a lawned garden and well stocked border, which leads down to the lower ground floor access door.
The property benefits from gas central heating and original features.
Viewings are highly recommended to avoid disappointment.
Entrance:
Steps up to the front door.
Lobby :
Wood panelled walls, tiled floor and glazed door through to ...
Hallway :
Central heating radiator, original cornicing and door through to ...
Dining/ Kitchen - 4.39m ( 14'5'') x 4.12m ( 13'7''):
Fitted wall and floor units , one and a half sink and drainer unit, integrated ceramic hob, oven/ grill, stainless steel extractor canopy, two central heating radiators, storage cupboard, original cornicing, a sash window over looking the rear, lift allowing access to the first floor bedroom and an arch way through to ...
Living Room One - 5.13m ( 16'10'') x 4.91m ( 16'2''):
Decorative original cornicing, ceiling rose, two sash and shutter windows which overlook the front garden and two central heating radiator.
Utility Area :
Basin, central heating radiator, door to the W.C, large walk- in cupboard with 'Ideal Instinct' central heating boiler, plumbing for washing machine, stairs to lower ground floor and doors allowing access to ...
Porch/Sunroom :
With door allowing access to rear yard.
Lower Ground Floor Hallway:
Stairs giving access to first floor.
Kitchen Two - 3.16m ( 10'5'') x 2.89m ( 9'6''):
Range of fitted wall and floor units, stainless steel sink and drainer unit, gas cooker point, tiled splash backs, 'Ideal Exclusive' central heating boiler, central heating radiator, door allowing access to ...
Enclosed Lower Ground Floor Yard :
Door allowing access to ...
Bedroom Six :
Built in single wardrobe and shelf, central heating radiator and shutter sash window looking out towards the rear of the property.
Bathroom - 2.75m ( 9'1'') x 1.49m ( 4'11''):
White suite, bath with shower off the mixer taps, tiled splash backs, glazed screen, basin, W.C and double central heating radiator.
Living Room Two - 6.34m ( 20'10'') x 4.91m ( 16'2''):
Central heating radiator, varnished wood floor, two shutter sash windows looking on to the front garden, door allowing access to the front lobby, door allowing access with steps on to the front garden.
Stairs To:
First floor landing with doors off to ...
Lounge/Bedroom - 6.65m ( 21'10'') x 4.94m ( 16'3''):
Decorative original cornicing, ceiling rose, period marble fireplace with cast iron insert, tiled hearth, central heating radiator and three secondary glazed sash windows looking out towards the front of the property.
Bedroom One - 4.39m ( 14'5'') x 4.05m ( 13'4''):
Original cornicing, cupboard, marble fire place, central heating radiator, en-suite and lift allowing access to the dining/kitchen.
En-suite :
Shower unit, basin and w.c
Bathroom - 2.43m ( 8'0'') x 1.79m ( 5'11''):
Partially wood panelled walls, white bathroom suite, bath with shower off the mixer taps, basin, low level W.C, tiled splash backs and central heating radiator.
Separate Shower :
Double doors and fully tiled.
Stairs To The Second Floor Half Landing
Bedroom Two - 3.12m ( 10'3'') x 2.44m ( 8'1''):
Basin and two sash windows overlooking the rear of the property.
Stairs To The Second Floor Landing:
Cupboard and loft access.
Bedroom Three - 4.92m ( 16'2'') x 3.96m ( 13'0''):
Single cupboard, cast iron fire place, central heating radiator and single sash window over looking the rear of the property.
Bedroom Four - 4.38m ( 14'5'') x 4.11m ( 13'6''):
Two sash windows over looking the front of the property. Built in cupboard & double wardrobe, central heating radiator and door allowing access to ...
Bedroom Five:
Basin, central heating radiator, connecting door to bedroom four and single sash windows over looking the front of the property.
Utility Area :
Stairs leading down from the utility area to the lower ground floor, which can also be accessed independently from its own front door.
Front :
Front garden with cast iron gate allowing access on to concreted path way, lawned garden, well stocked borders with steps up to the front door and steps down to the lower ground floor access door.
Rear Yard:
Accessed vis the sunroom/porch, concreted rear yard allowing access to the off street parking and single access gate to the rear lane.
Additional Information:
We have been advised by the vendor of the following information:-
The tenure of this property is: Freehold.
Council Tax band: E
EPC Rating: D
If you are purchasing this property as an investment property to rent out, the current minimum energy efficiency rating is E. However from April 2028, the minimum required energy efficiency rating for a rental property will be C.
Important information
Property Ref: 964032_sale_306
Similar Properties
Larkspur Terrace, Jesmond, Newcastle upon Tyne
4 Bedroom House | Offers in excess of £520,000
Mansons Property Consultants are delighted to bring to the sales market this four-bedroom mid-terraced Victorian house s...
Church Cottages, Town House Farm, Beadnell
4 Bedroom Cottage | £520,000
Mansons are delighted to bring the sales market this four-bedroom, stone-built terraced cottage with an adjoining annex....
The Wynding, Beadnell, Northumberland
3 Bedroom Cottage | Offers in excess of £450,000
A rare opportunity has arisen to purchase this charming freehold, two bedroom, stone built, Grade 2 listed cottage with...
6 Bedroom House | Offers in excess of £595,000
Mansons bring to the sales market this stylish six bedroom mid terraced house, located on Rothwell Road in the highly po...
Fern Avenue , Jesmond , Newcastle Upon Tyne
6 Bedroom House | £775,000
Mansons are delighted to bring to the sales market this six bedroom semi detached house located on Fern Avenue, an estab...
Mizen House , Lucker Road , Bamburgh
4 Bedroom House | £845,000
A rare opportunity to purchase a substantial four bed, four bath family home. Situated in the beautiful coastal town of...

Mansons (Newcastle upon Tyne)
Jesmond, Newcastle upon Tyne, Tyne & Wear, NE2 2AR
How much is your home worth?
Use our short form to request a valuation of your property.
Request a Valuation
