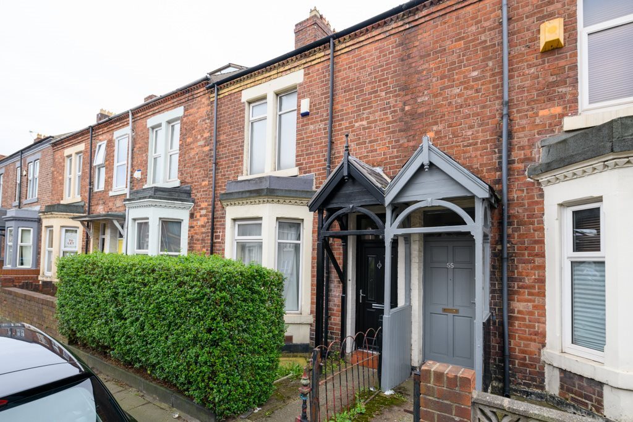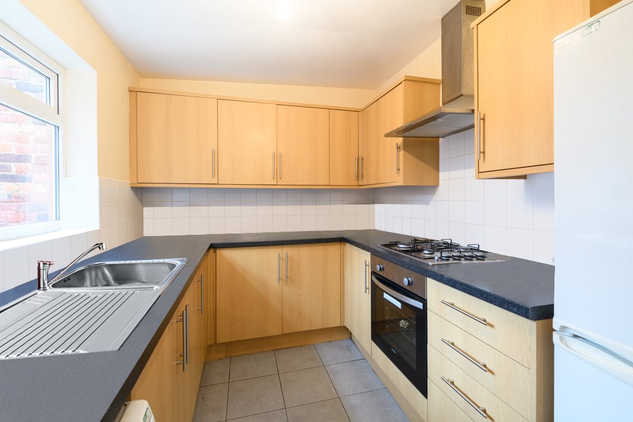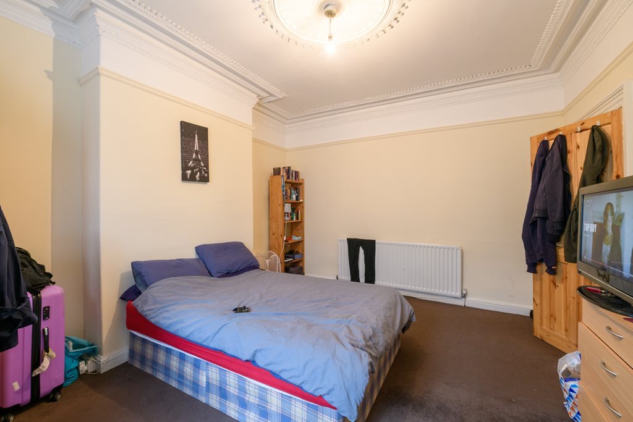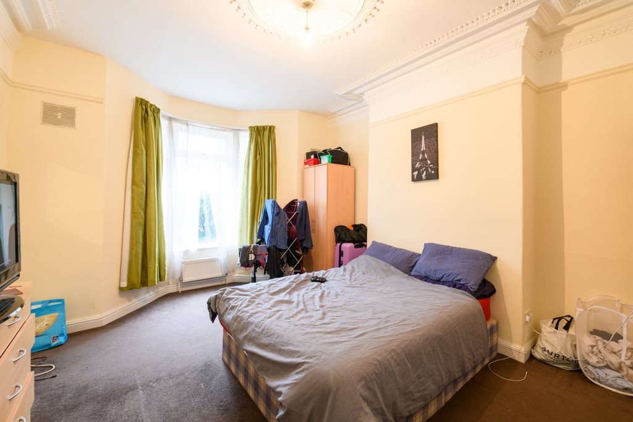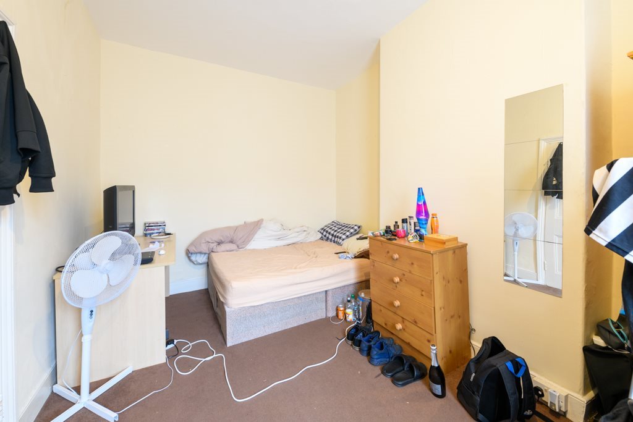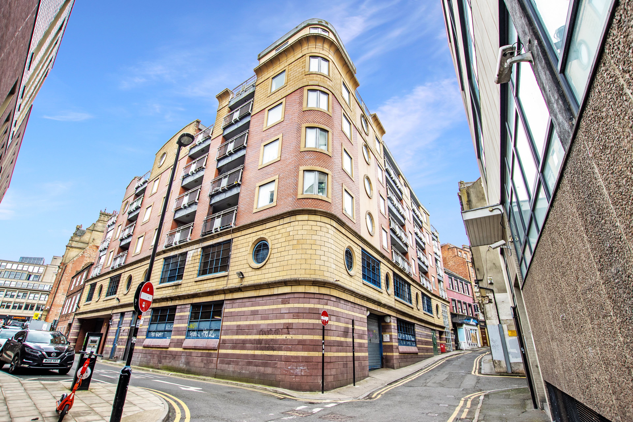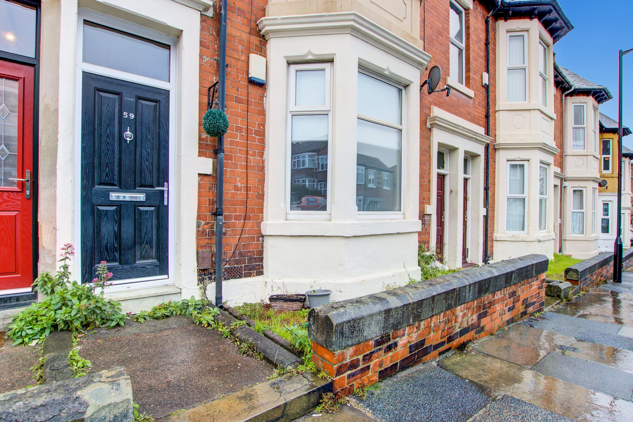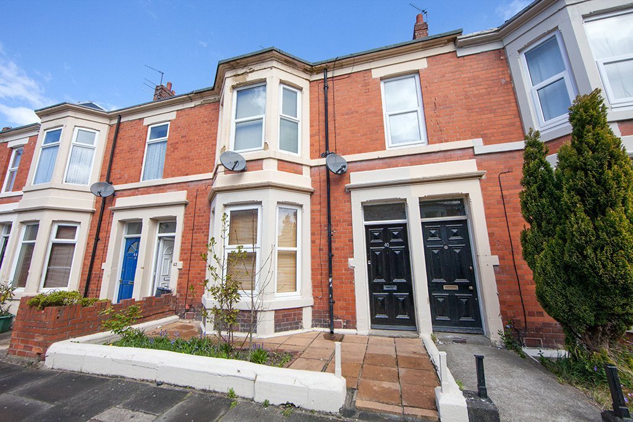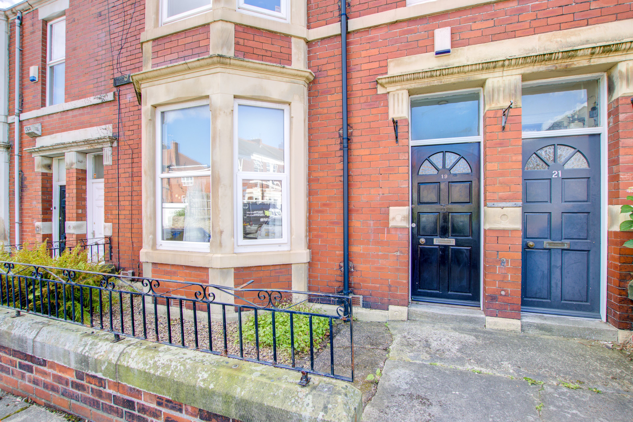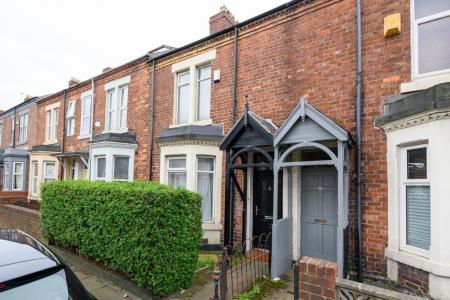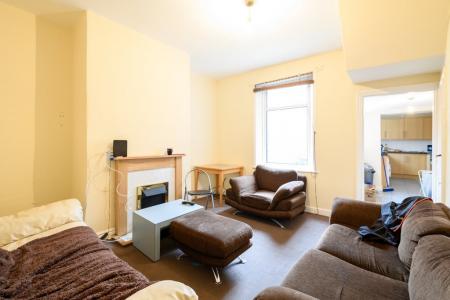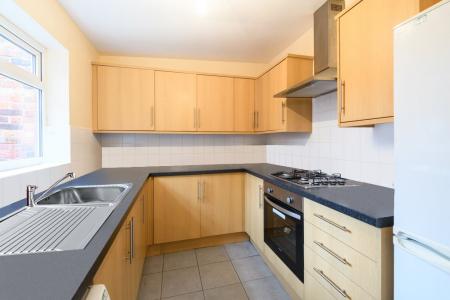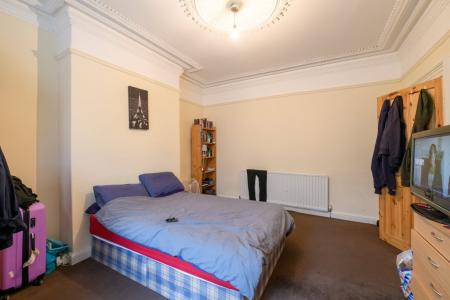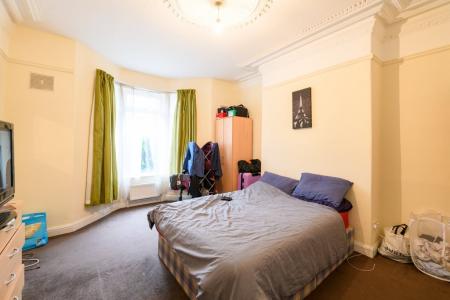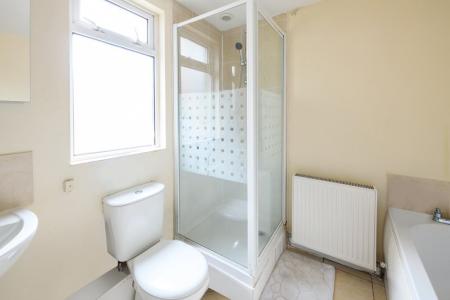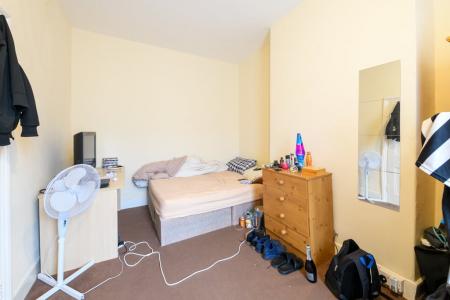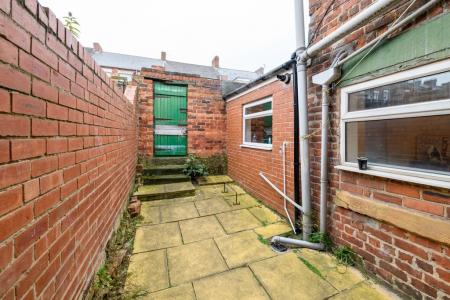- Council Tax Band: B
- Tenure: Freehold
4 Bedroom House for sale in Newcastle upon Tyne
Mansons are pleased to offer for sale this four bedroom terraced house in Heaton, a popular location within close proximity to Newcastle City Centre and its universities.
Briefly comprising lobby, hall, living room, kitchen, bedroom, stairs to the first floor, two bedrooms and bathroom with a shower over the bath, stairs to the second floor, and a further bedroom and spare room. The property also has a yard to the rear.
The property is currently rented until August 2024, giving an annual rent of 10,440.
Entrance :
Double glazed front door.
Lobby:
Dado rail and cornicing.
Hallway:
Cornicing, central heating radiator.
Bedroom - 4.97m ( 16'4'') x 3.87m ( 12'9''):
Decorative cornicing and celling rose, picture rail and two central heating radiators.
Living Room - 4.25m ( 14'0'') x 3.87m ( 12'9''):
Central heating radiator and under stairs storage cupboard.
Kitchen - 5.60m ( 18'5'') x 2.25m ( 7'5''):
Fitted wall and floor units, one and a half stainless steel sink and drainer unit, integrated stainless steel gas hob, electric oven, extractor canopy, plumbed for washer, tiled splash backs, 'Baxi' central heating boiler, tiled floor and UPVC double glazed back door.
Bedroom One - 5.03m ( 16'7'') x 4.20m ( 13'10''):
Coving, celling rose and central heating boiler.
Bedroom Two - 4.49m ( 14'9'') x 3.01m ( 9'11''):
Central heating radiator.
Bathroom - 2.44m ( 8'1'') x 2.21m ( 7'4''):
White suite, bath, corner shower cubicle, W.C, tiled splash backs, tiled floor and central heating radiator.
Bedroom Four - 4.71m ( 15'6'') x 2.56m ( 8'5''):
Central heating radiator and sky light.
Bedroom Five - 2.91m ( 9'7'') x 2.65m ( 8'9'')
External To The Front:
There is a concreted path leading to the front door with paved area and hedge.
Rear yard:
Private enclosed paved yard and wooden gate.
Additional Information :
We have been advised by the vendor of the following information:-
The tenure of this property is: Freehold.
Council Tax band: B
EPC Rating: E
If you are purchasing this property as an investment property to rent out, the current minimum energy efficiency rating is E. However from April 2028, the minimum required energy efficiency rating for a rental property will be C.
Important information
Property Ref: 964032_sale_237
Similar Properties
Parrish View , Pudding Chare , Newcastle upon Tyne
4 Bedroom Flat | Offers in excess of £189,950
Mansons are delighted to bring to the sales market this four-bedroom fifth-floor apartment in City Centre Newcastle Upon...
2 Bedroom Flat | £185,000
Mansons are delighted to bring the sales market this two-bedroom apartment, situated in Phoenix House on Queen Street, Q...
Cavendish Road, Jesmond, Newcastle upon Tyne
2 Bedroom Ground Floor Flat | Offers in excess of £184,000
Mansons are delighted to bring to the market this two-bedroom, ground floor flat located in Cavendish Road, Jesmond, nea...
2 Bedroom Flat | £199,950
Mansons are pleased to present to the sales market this well appointed two bedroom ground floor Tyneside flat situated o...
Shortridge Terrace, Jesmond, Newcastle upon Tyne
3 Bedroom Flat | Offers in excess of £200,000
Mansons Property Consultants are delighted to bring to the sales market this three-bedroom ground floor flat located on...
Cavendish Place, Jesmond, Newcastle upon Tyne
3 Bedroom Maisonette | Offers in excess of £229,950
Mansons are delighted to bring to the sales market this three-bedroom upper Tyneside maisonette, located on Cavendish Ro...

Mansons (Newcastle upon Tyne)
Jesmond, Newcastle upon Tyne, Tyne & Wear, NE2 2AR
How much is your home worth?
Use our short form to request a valuation of your property.
Request a Valuation
