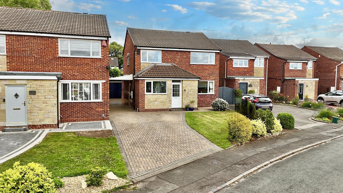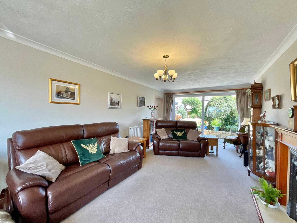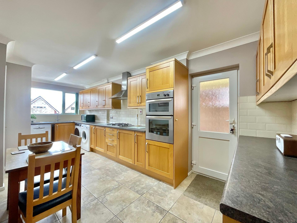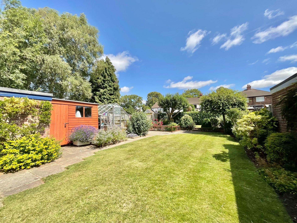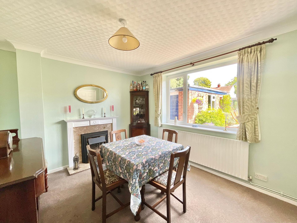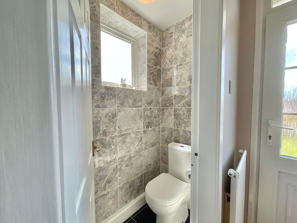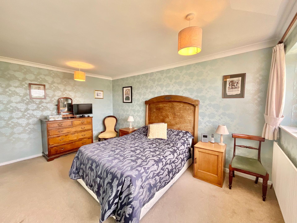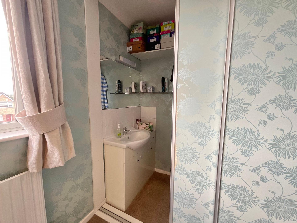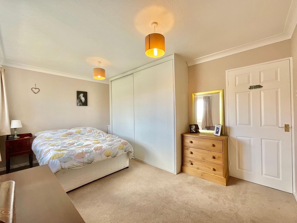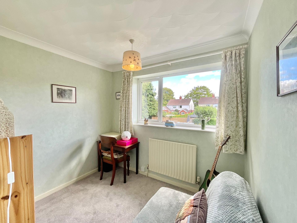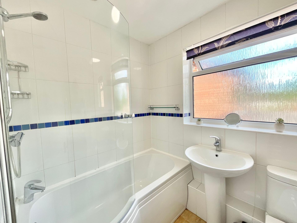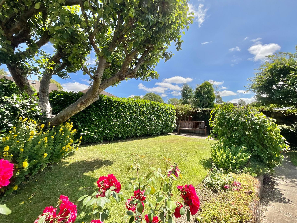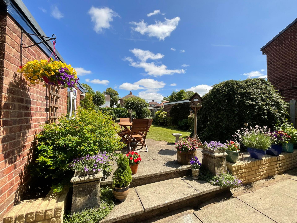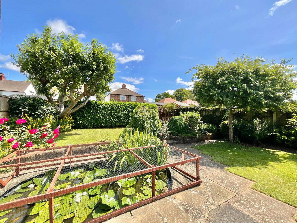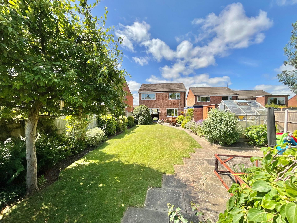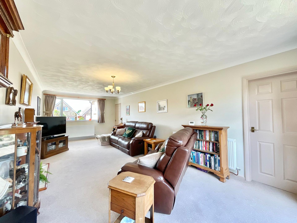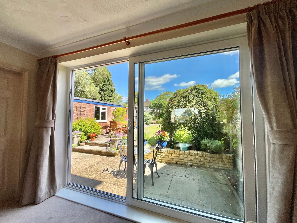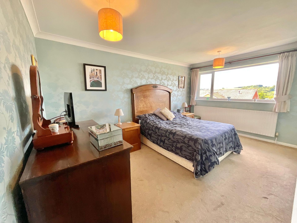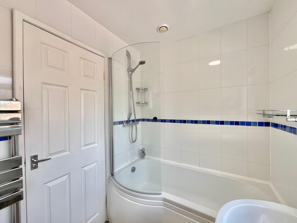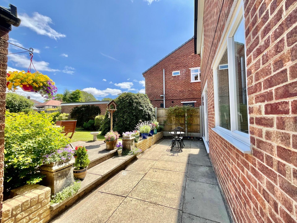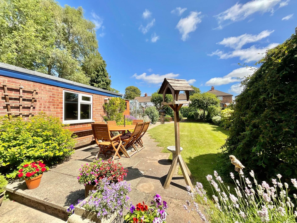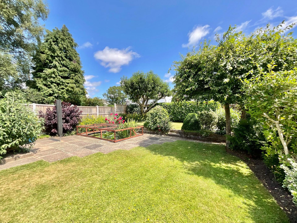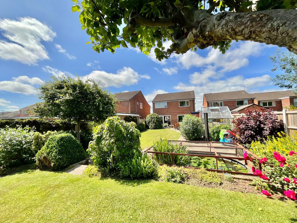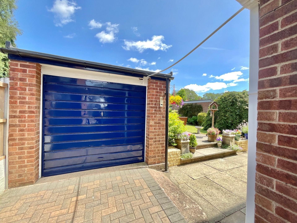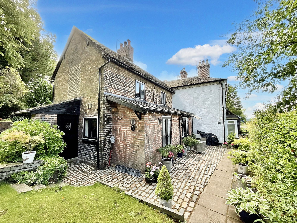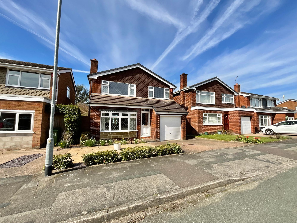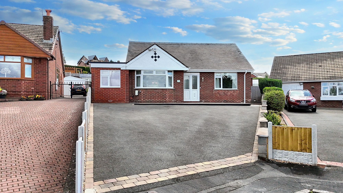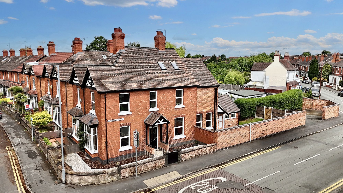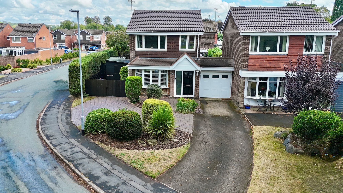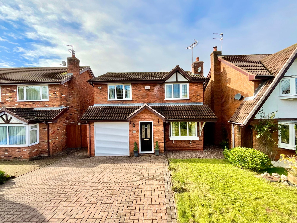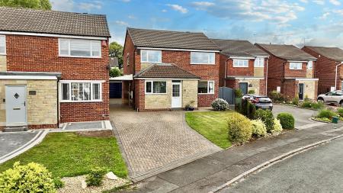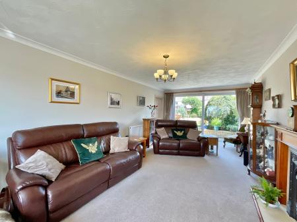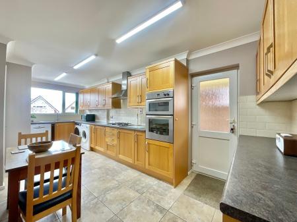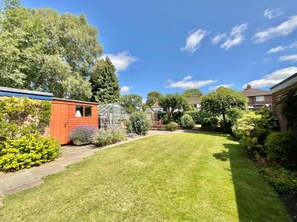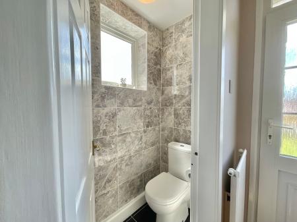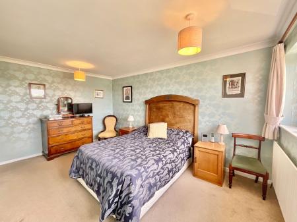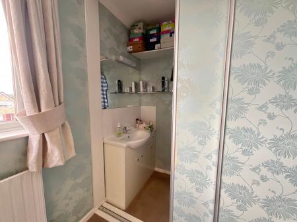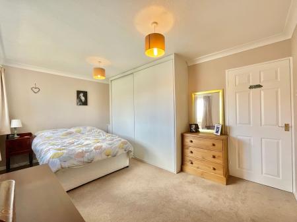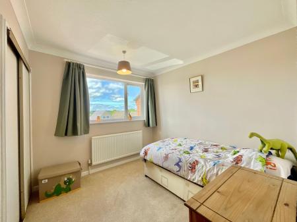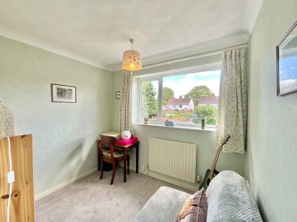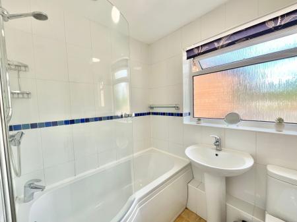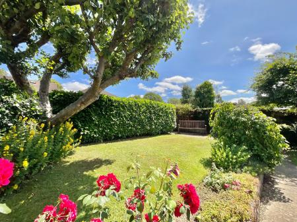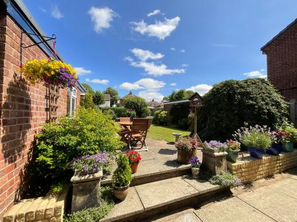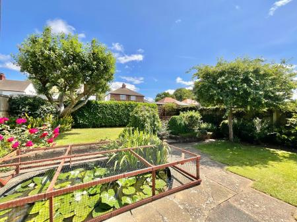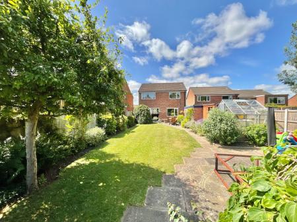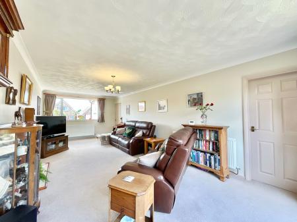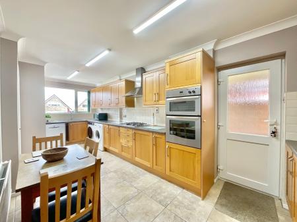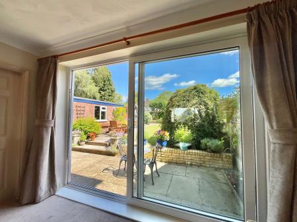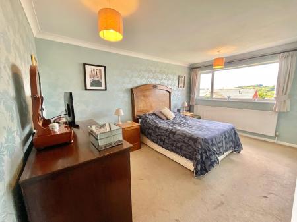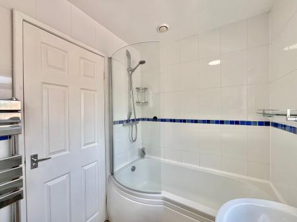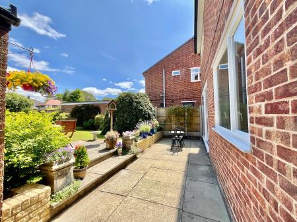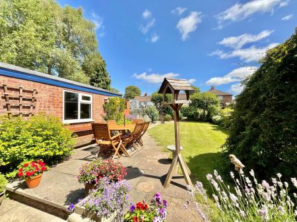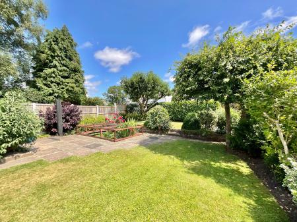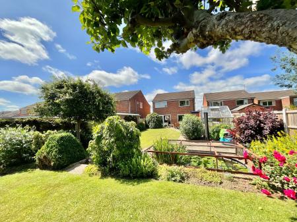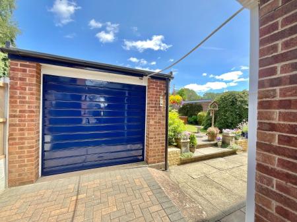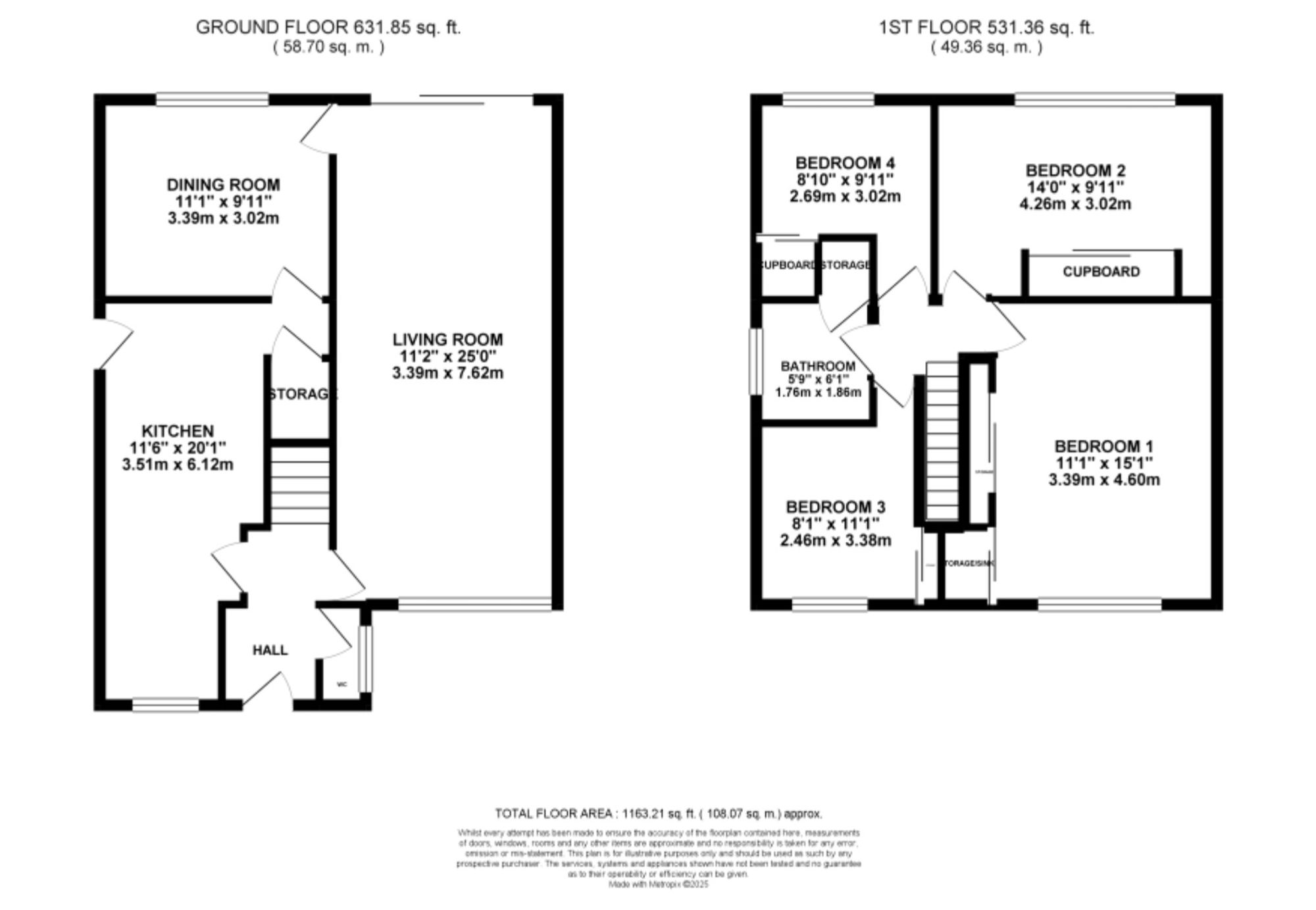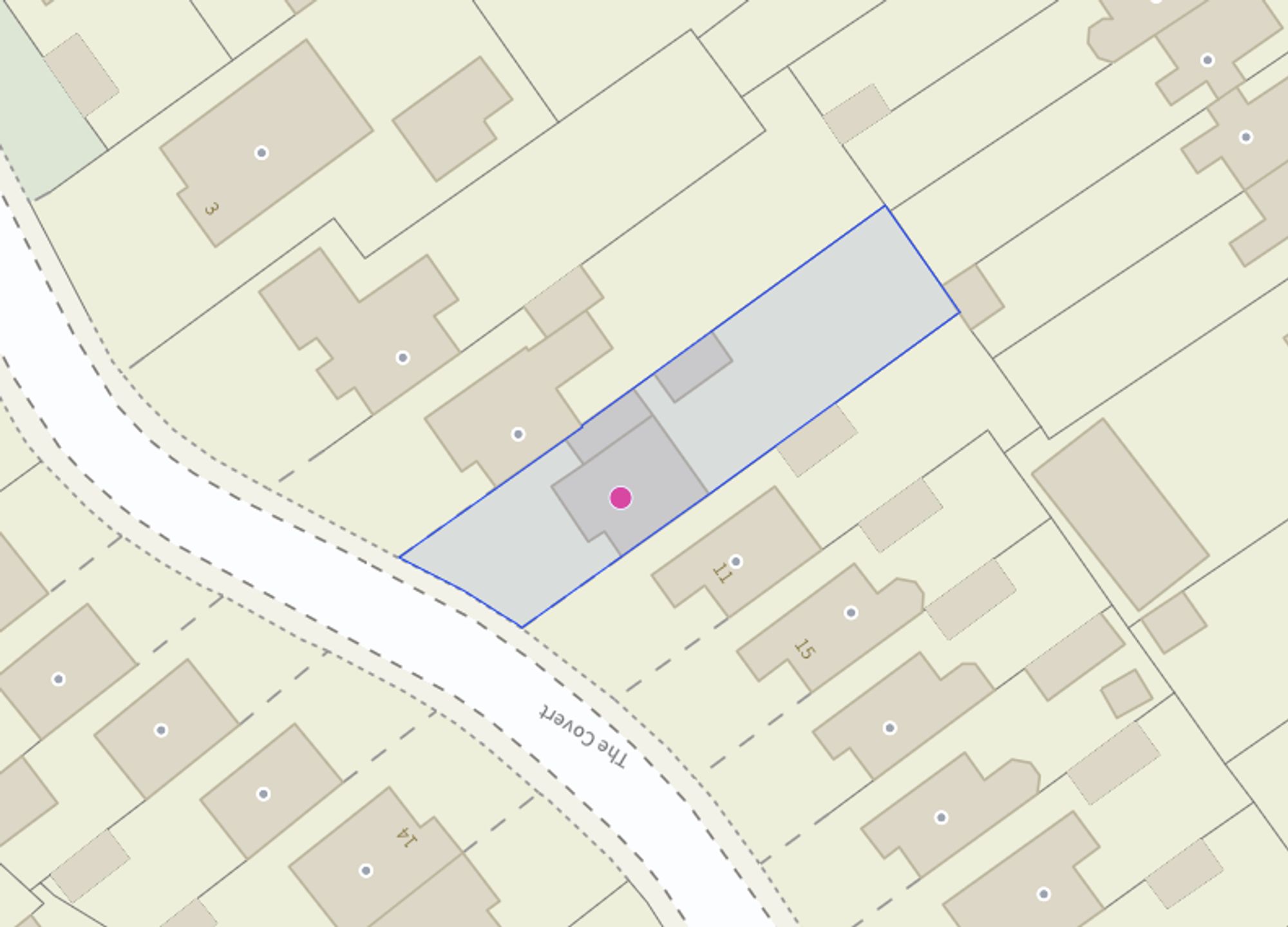- Detached house located in sought after Clayton with excellent transport and commuter links as well as being close to well regarded schooling and a great selection of amenities
- Generously proportioned rooms throughout, with breakfast kitchen, dual aspect living room and dining room as well as guest W.C on the ground floor.
- Four good size bedrooms, with the master having built in wardrobes and a handy vanity area, and modern family bathroom
- Block paved drive to the front leading along the side of the house to the detached garage providing plentiful off road parking.
- Beautifully maintained garden with lush lawns, mature borders and patio seating areas.
4 Bedroom Detached House for sale in Newcastle
Your Perfect Pick – Charming Home with a Garden Gem. Tucked away in a peaceful cul-de-sac on the edge of desirable Westbury Park, this spacious and versatile home offers more than just four bedrooms - it offers a slice of tranquility, with a beautifully established garden and a charming apple tree hideaway that brings a special kind of magic. Step through the front door into a welcoming entrance hall, where you’ll find a handy ground floor WC - ideal for guests. A large breakfast kitchen provides ample space for family dining and features a range of modern wood-effect wall and base units with practical laminate worktops. There’s a handy door in the kitchen that leads directly out to the generous driveway and covered carport, making daily comings and goings effortlessly convenient. A useful under-stairs storage cupboard adds to the kitchen's practicality. The kitchen flows seamlessly into a bright and flexible dining room - equally suited as a playroom or hobby space, offering lovely views of the garden. From here, a doorway leads through to a spacious living room, filled with natural light thanks to wide, modern sliding UPVC doors that open onto the patio. With enough room for a dining table and multiple seating areas, it's a space designed for gathering, relaxing, and enjoying garden views throughout the seasons. Upstairs, the home continues to impress with four well-proportioned bedrooms. The master bedroom benefits from generous storage with sliding-door wardrobes and a discreet vanity basin—a hidden touch of convenience. The second bedroom, overlooking the rear garden, offers a peaceful retreat with a view of the treetops, while the third double room, positioned includes a built-in cupboard and access to the loft. The fourth bedroom, a single includes handy storage. The family bathroom is finished in a modern style, featuring a P-shaped bath with a dual shower, a freestanding sink and toilet, and a useful built-in cupboard providing a practical solution for towel storage. Step outside and you’ll discover what truly sets this home apart: a charming, well-established garden. There’s a large patio area ideal for outdoor dining, surrounded by lawn and framed with flowering plants, shrubs, and mature trees. At the end of the garden, slightly elevated and tucked away, stands a beautiful apple tree, overlooked by a bench opposite - a tranquil corner ideal for relaxing with a coffee and taking in the garden. To the front, there’s a large driveway providing space for several vehicles, complemented by a single-storey garage with electrics and an up-and-over door, and a carport to the side of the property for sheltered parking. This is more than just a house—it’s a warm, welcoming home with a garden full of character, and a quiet corner beneath an apple tree that’s waiting just for you.
Energy Efficiency Current: 72.0
Energy Efficiency Potential: 83.0
Important Information
- This is a Freehold property.
- This Council Tax band for this property is: D
Property Ref: 8443fe93-f60f-492a-9633-4d9303e5d34b
Similar Properties
2 Bedroom Cottage | Offers in excess of £330,000
Quirky, charming and full of character, this two-bed Keele cottage offers generous gardens, cosy living, parking and pla...
3 Bedroom Detached House | £325,000
Charming 3-bed home in Weston village, boasting spacious living areas, modern kitchen, garden room, low-maintenance rear...
Sebring Avenue, Stoke-On-Trent, ST3
3 Bedroom Detached Bungalow | £325,000
Sebring Avenue…what does it bring? Space. Privacy. Potential. And a surprisingly generous plot to match. Tucked away at...
Corporation Street, Stafford, ST16
3 Bedroom Semi-Detached House | £335,000
Stunning 3-bed semi-detached Victorian property with extensive renovations offering 3 beds, a lounge, open-plan kitchen/...
3 Bedroom Detached House | £335,000
Turn the corner on Redwood Avenue – where space meets style, and every detail has been lovingly cared for. A home with h...
4 Bedroom Detached House | £340,000
Four-bed detached home in Stone's prime location. Spacious living/dining room, sunny conservatory, breakfast kitchen, gu...

James Du Pavey Estate Agents (Stone)
Christchurch Way, Stone, Staffordshire, ST15 8BZ
How much is your home worth?
Use our short form to request a valuation of your property.
Request a Valuation
