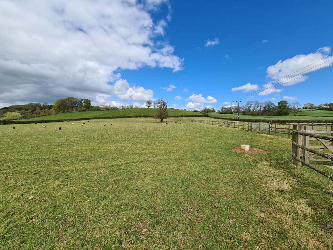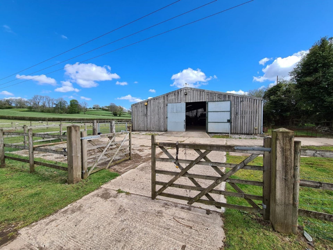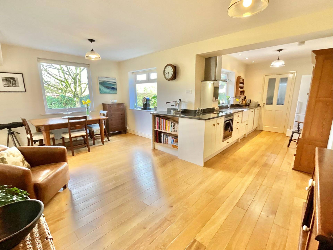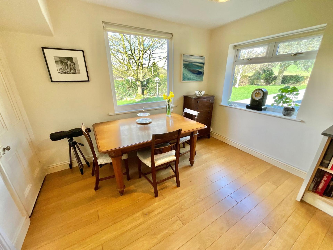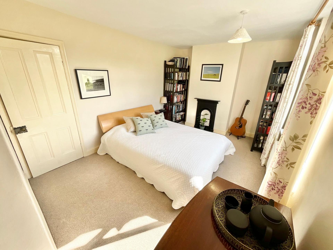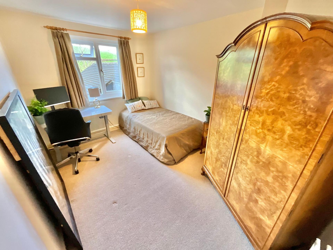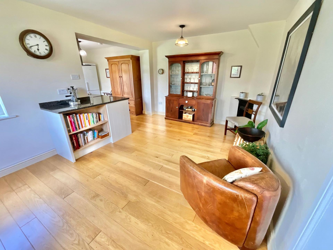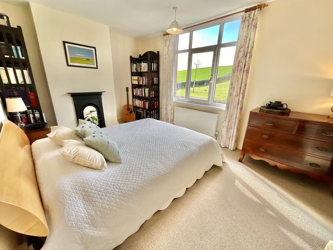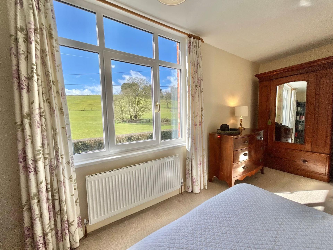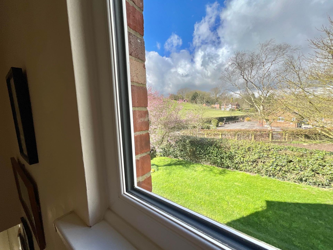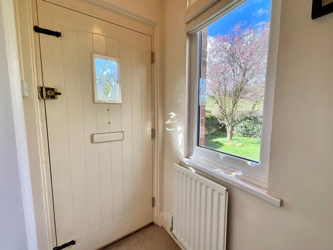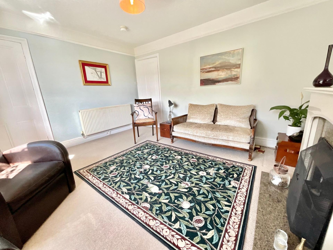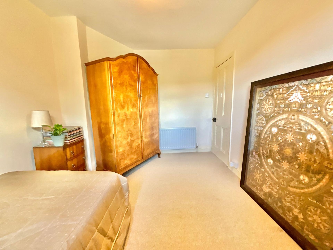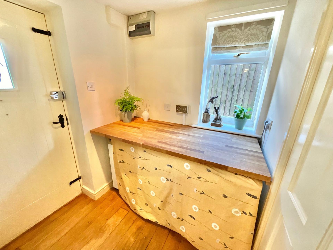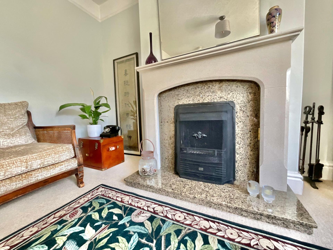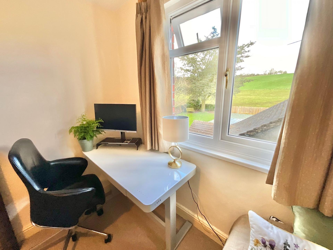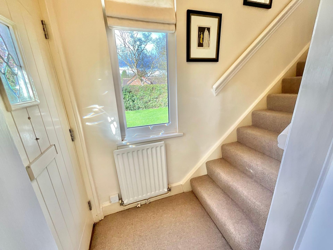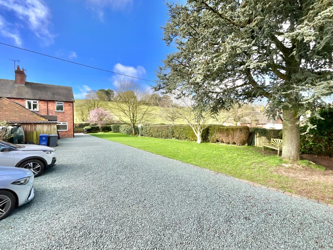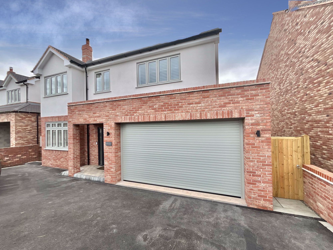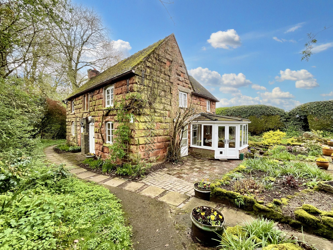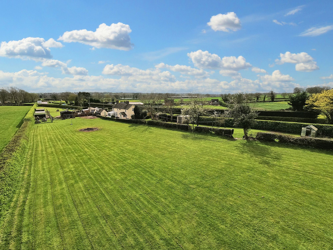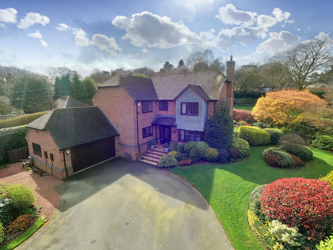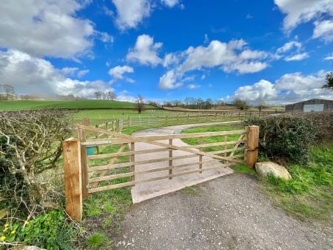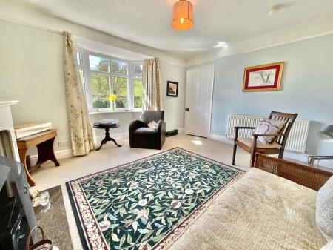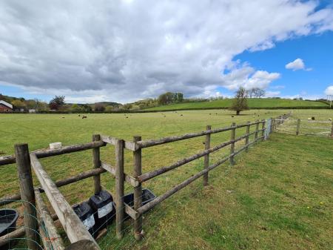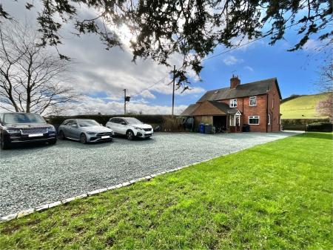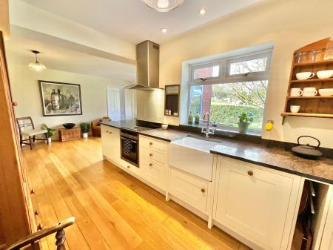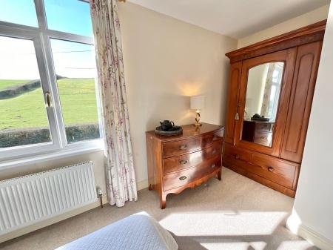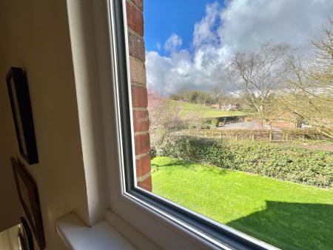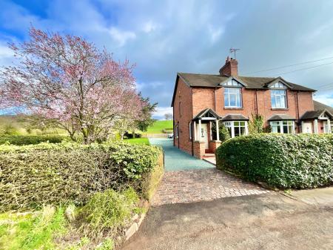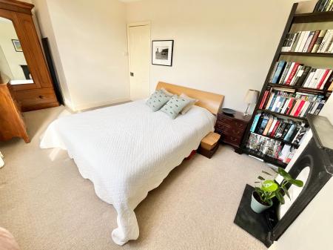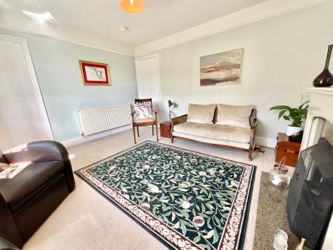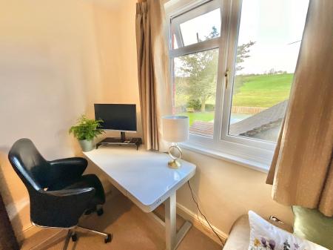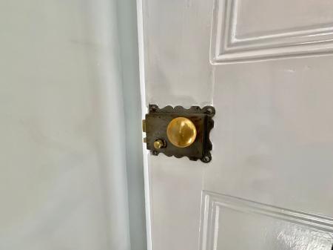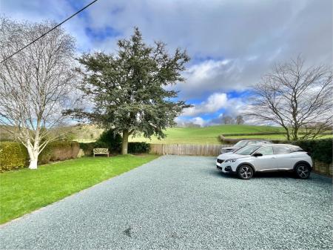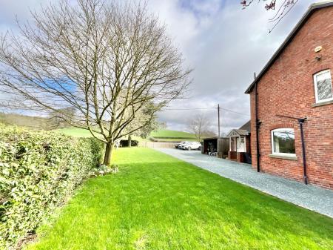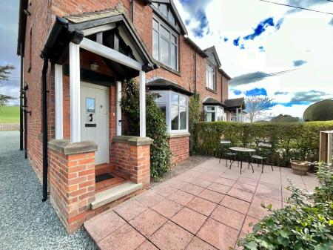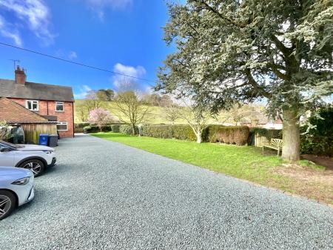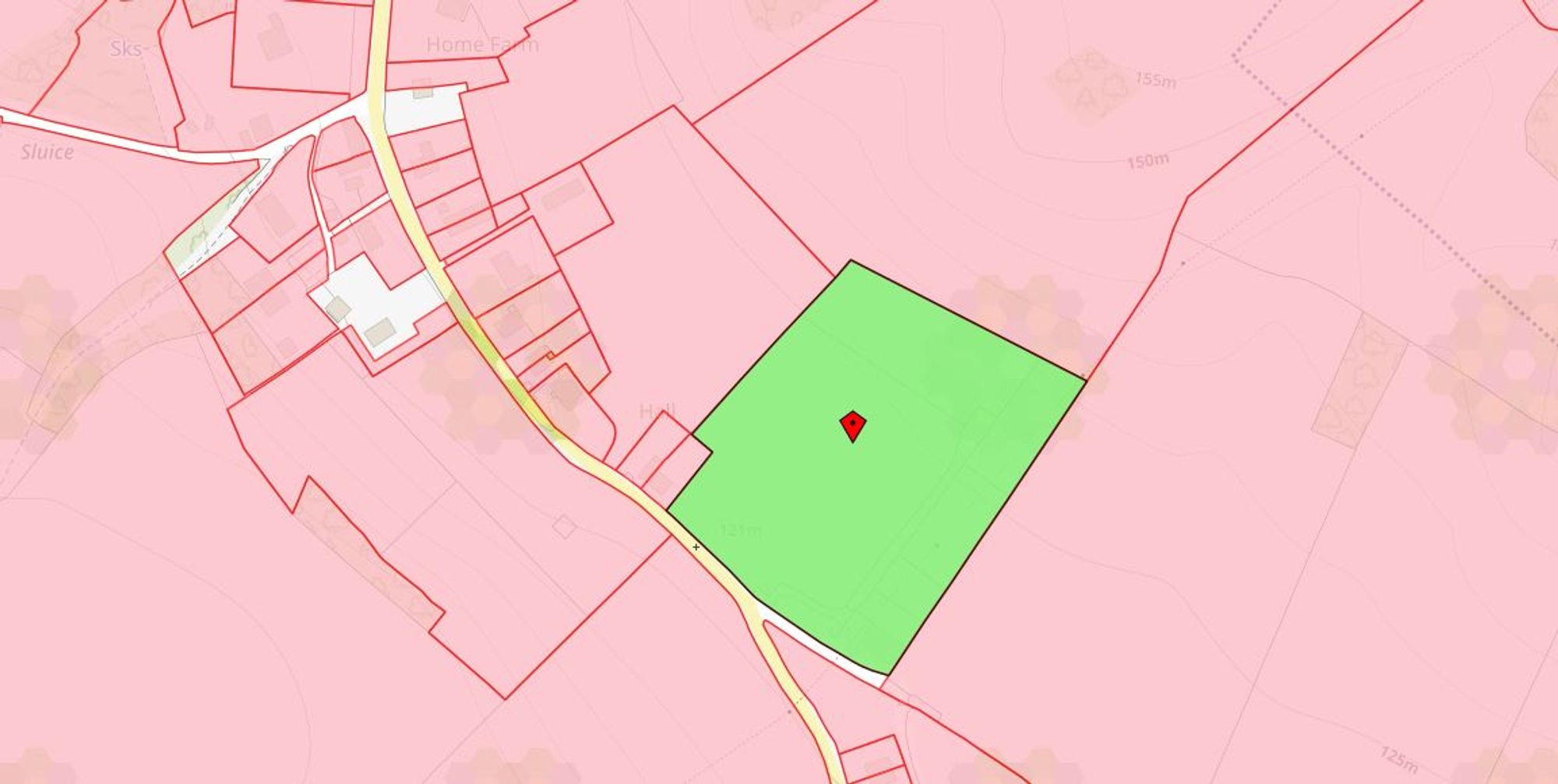- The 6.3 acre paddock has a gated entrance with concrete driveway to a large steel framed stable/agricultural building with power & water then post & rail fencing all around.
- An immaculately presented cottage in the picturesque village of Maer with 6.3 acres of land also included in the sale.
- This stunning, characterful cottage oozes charm & sophistication with a large extension to the rear creating a wonderful kitchen/dining/living space for all the family to enjoy.
- Upstairs there are two generous double bedrooms and a large bathroom with picture postcard windows offering the breath-taking framed views of the fields beyond.
- Other notable offering to this wonderful home are a huge loft space, with planning could possibly be converted, large driveway for multiple vehicles, carport & garden.
2 Bedroom Semi-Detached House for sale in Newcastle
With 6.3 acres of paddock land along with a very large, steel framed stable/agricultural building equipped with an electricity supply and water, this simply stunning character cottage is this less than a single minutes walk from the land which is accessed via a five-bar gated entrance, with a concrete driveway leading up to the stable building where there is also room to turn your vehicles around and access the stable building which also has a fully concreted floor. The land is ideal for animal grazing or for horses with easy access in from the main road and courtyard to the front of the building for cars, trailers and horse boxes. If your not already familiar with one of the most beautiful villages in Staffordshire, then let us also introduce to you to Maer, pronounced like a female horse and how apt for us to mention with the paddocks for you get galloping around in! The location of the house and paddocks couldn’t be more idyllic with beautiful rolling, Staffordshire countryside from every angle, as far as the eye can see. Back to the house where there’s a gated entrance onto the long gravelled driveway which leads up to an area for parking which we’re sure you’ll see from our photos offers spaces for multiple vehicles, in addition there’s a wooden carport for storage. The side entrance is adorned with a half brick and wooden porch which perfectly frames the pretty door which leads into the utility room where you’ll find the boiler and spaces for the washing machine and tumble dryer and another door leading into the guest W.C. Next you’ll come across the kitchen which has been sympathetically extended to create a wonderful kitchen/dining/living space that wraps around the corner still providing a sense of cosiness, space and a characterful cottage kitchen. The cabinets extend around to the dining area offering spaces for your appliances which include oven, hob, extractor, dishwasher and Belfast sink then over to the left you’ll find a feature fireplace where you can sit by and glance across to the dining area out of the large picture window which offers a sensational view of the lush green fields beyond. Under the stairs you’ll find a handy storage cupboard and then a door leads you through to the lounge which is another tranquil space to sit and unwind after a long day, once again with a pretty feature fireplace. Up to the first floor and immediately on the left is a gorgeous bathroom fitted with grey wooden panelled to half way up the walls, a bath with mains fed shower over and glass screen, pedestal sink and W.C, along with an airing cupboard and still space for a chair and storage cabinet, not a bad place to take a pew with a lovely elevated view of the fields behind. Furthermore there are two wonderful double bedrooms, both with wonderful views which we appreciate we keep harping on about but you will see for yourself how extraordinary the views are from every single window in this house, and if that’s high on your agenda, then you’ll need to be quick to get your viewing booked. Outside of this stunning home you’ll also enjoy a pristine patio to the front aspect which provides a lovely little space to sit with a drink of choice and feel like you’re on a country retreat away from all the hustle and bustle. A long garden extends across the left hand side adorned with a hedge and a speckling of specimen trees. The gravelled driveway reaches to the top of the plot so along with plenty of parking you also have a carport. So for equestrian lovers or country folks who would love some land, call us today to be sure to be in with a running for this magnificent property.
Please note that the paddock land has an overage agreement attached for the next 4 years which could have an impact if you were hoping to develop. Please make contact with the branch for more information.
Energy Efficiency Current: 41.0
Energy Efficiency Potential: 82.0
Important information
This is not a Shared Ownership Property
This is a Freehold property.
Property Ref: 794cef73-b79f-409d-8ce3-336b8270250f
Similar Properties
Plot 3 Larch View, Stafford Road, Woodseaves, Stafford, ST20 0NR
4 Bedroom Detached House | £625,000
Stunning brand new 4-bed detached house with modern elegance and contemporary living. Open-concept design, master suite...
4 Bedroom Detached House | £625,000
Wincote Lane, Eccleshall, ST21
3 Bedroom Detached House | £600,000
Do not be deceived! Look a little closer as this character home is just like a blackberry, a juicy delight between the t...
3 Bedroom Detached House | £640,000
6 Bedroom Detached House | £650,000
There is nothing prickly here at Brambles where you shall find this spectacular, unique family home with a self containe...
4 Bedroom Detached House | £650,000
Step into luxury at this 4-bed detached house with spacious rooms, lavish living areas, and stunning garden. Fully equip...

James Du Pavey Estate Agents (Eccleshall)
Eccleshall, Eccleshall, Staffordshire, ST21 6BW
How much is your home worth?
Use our short form to request a valuation of your property.
Request a Valuation


