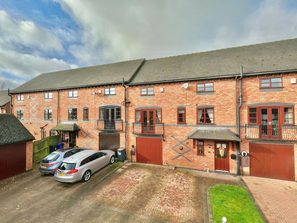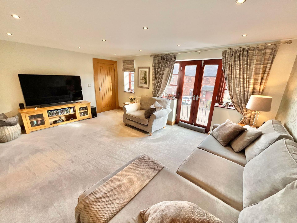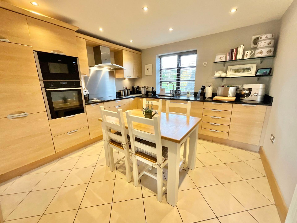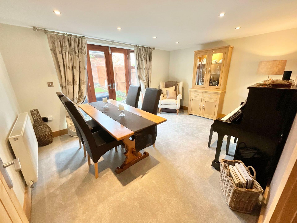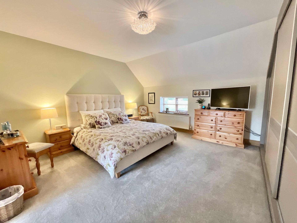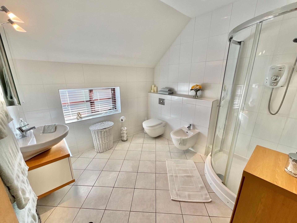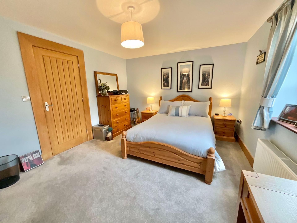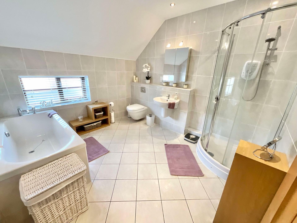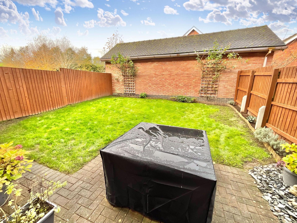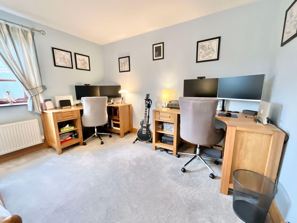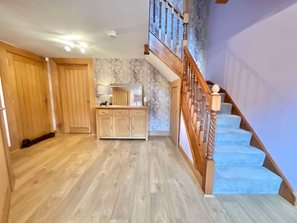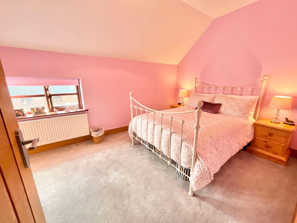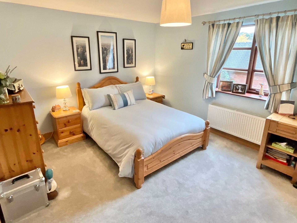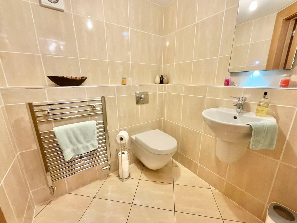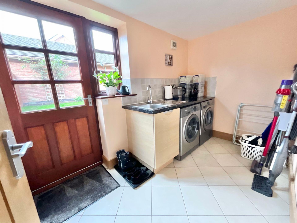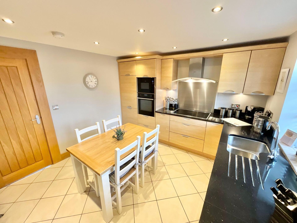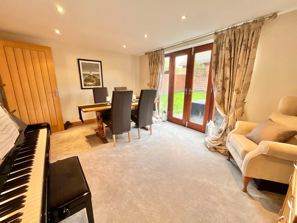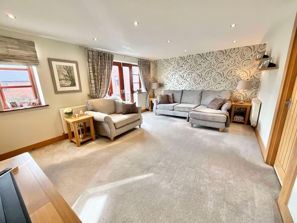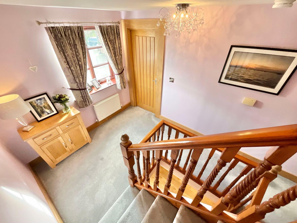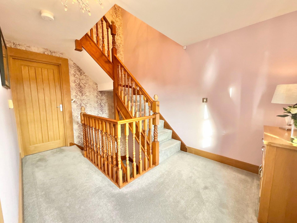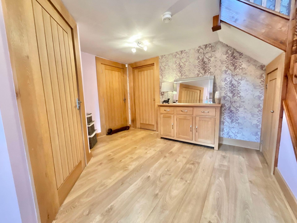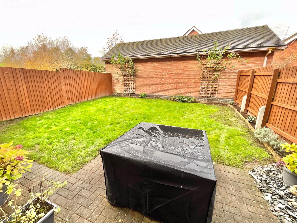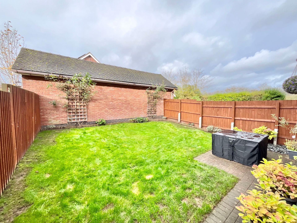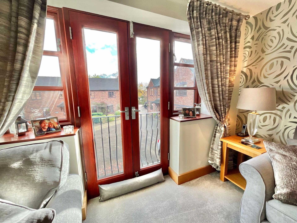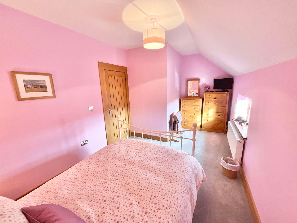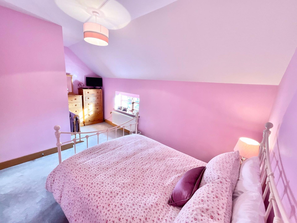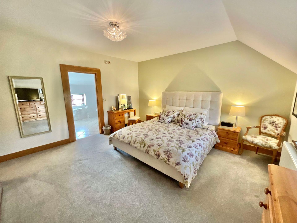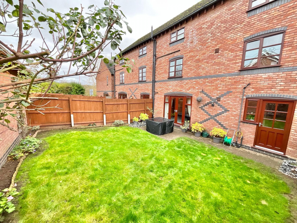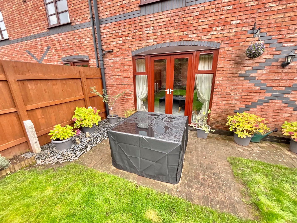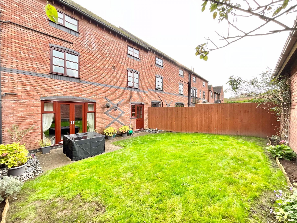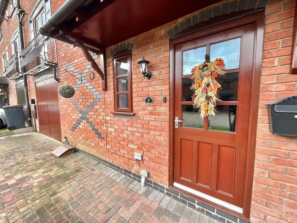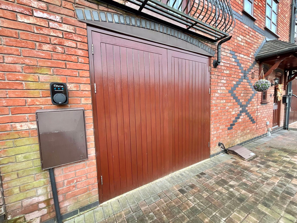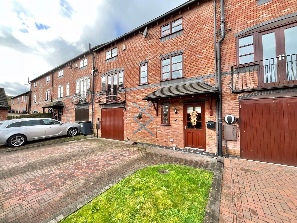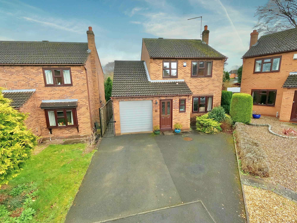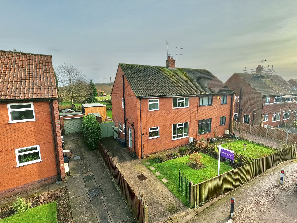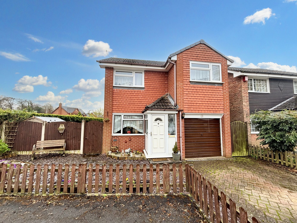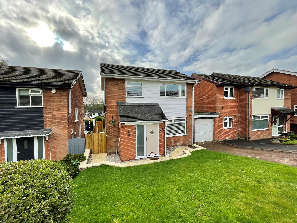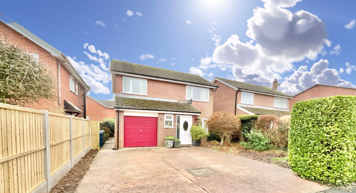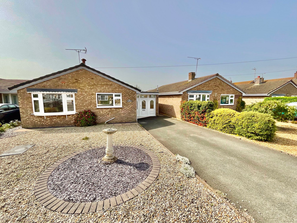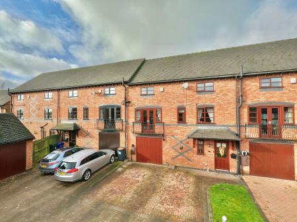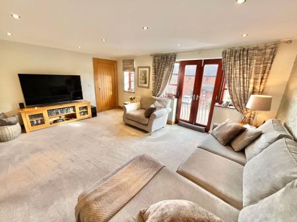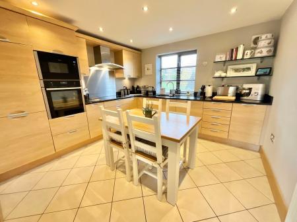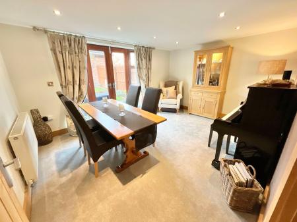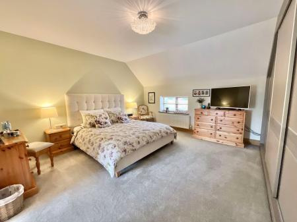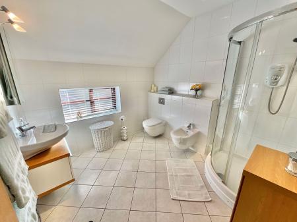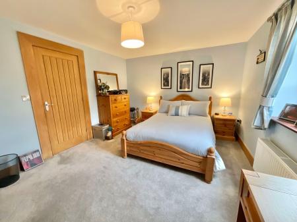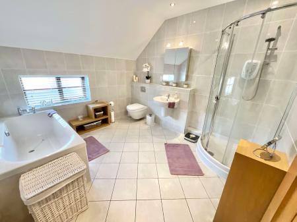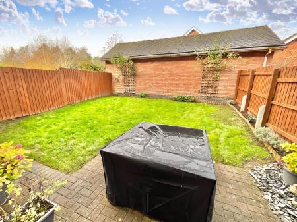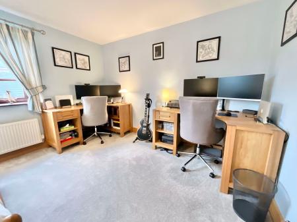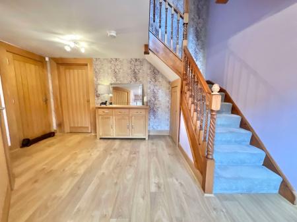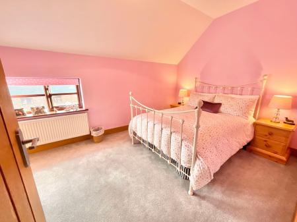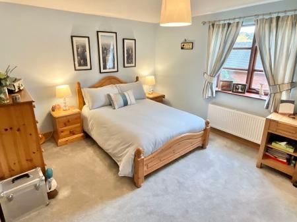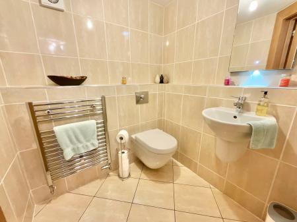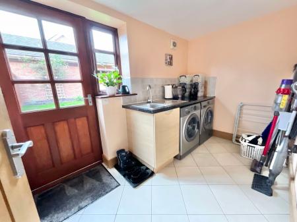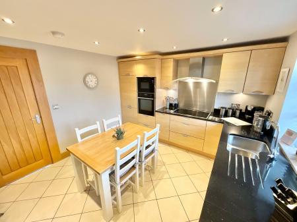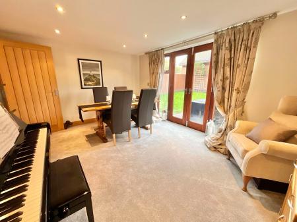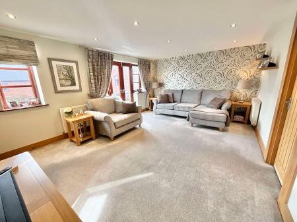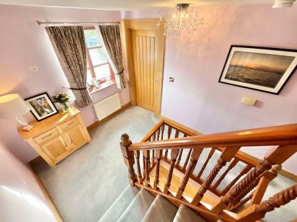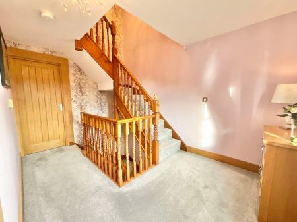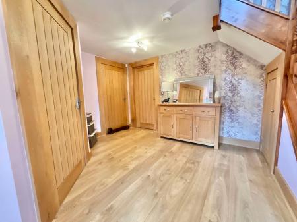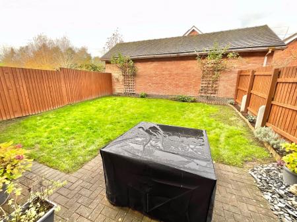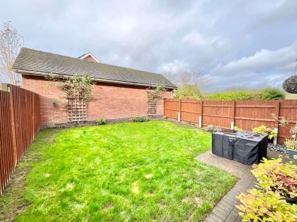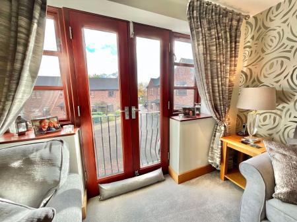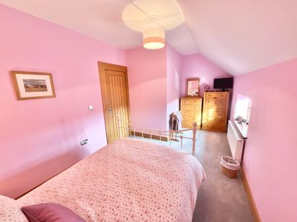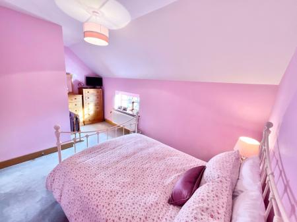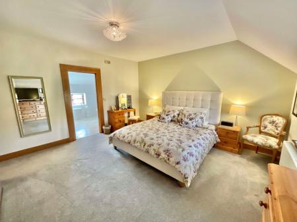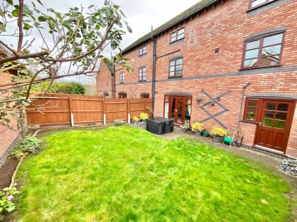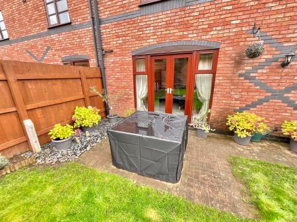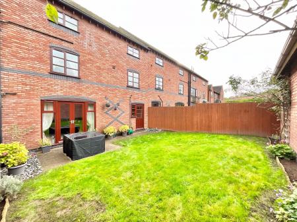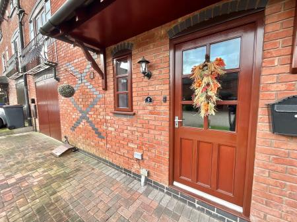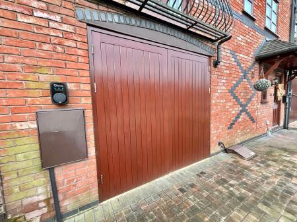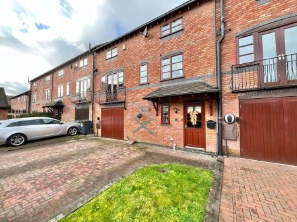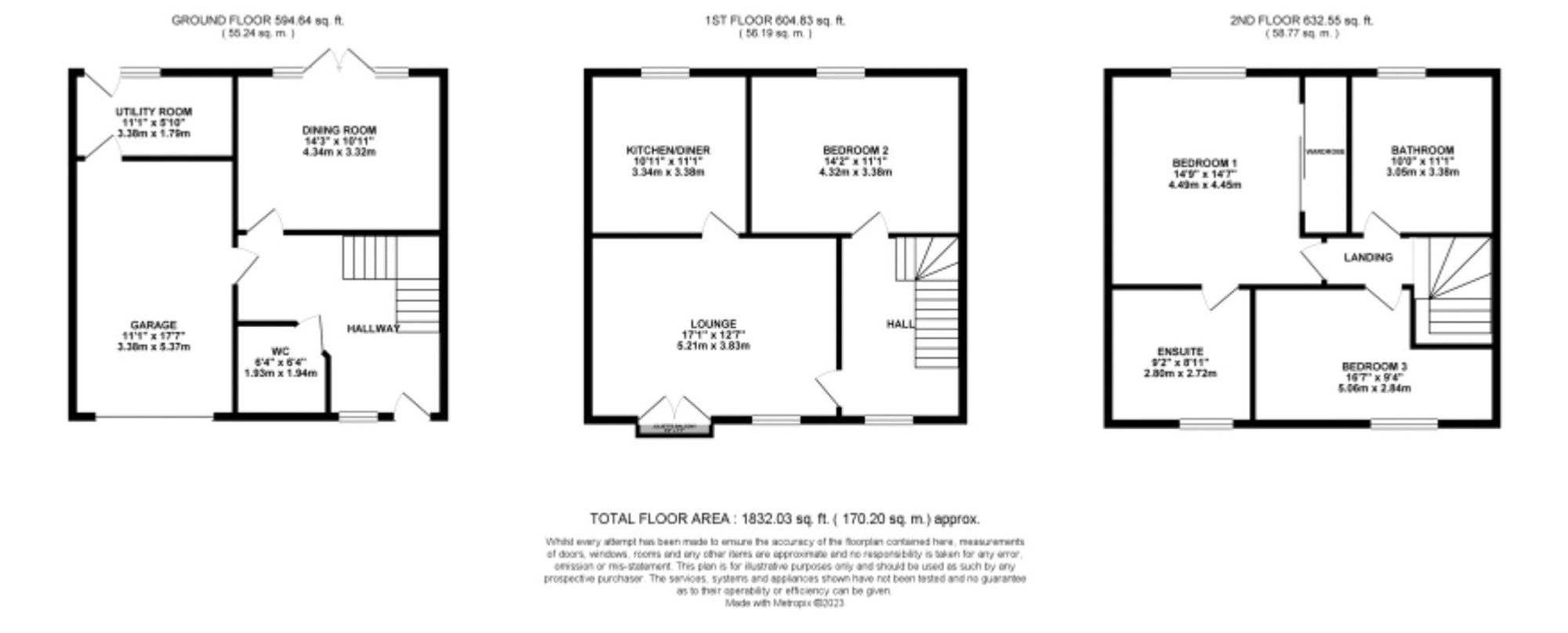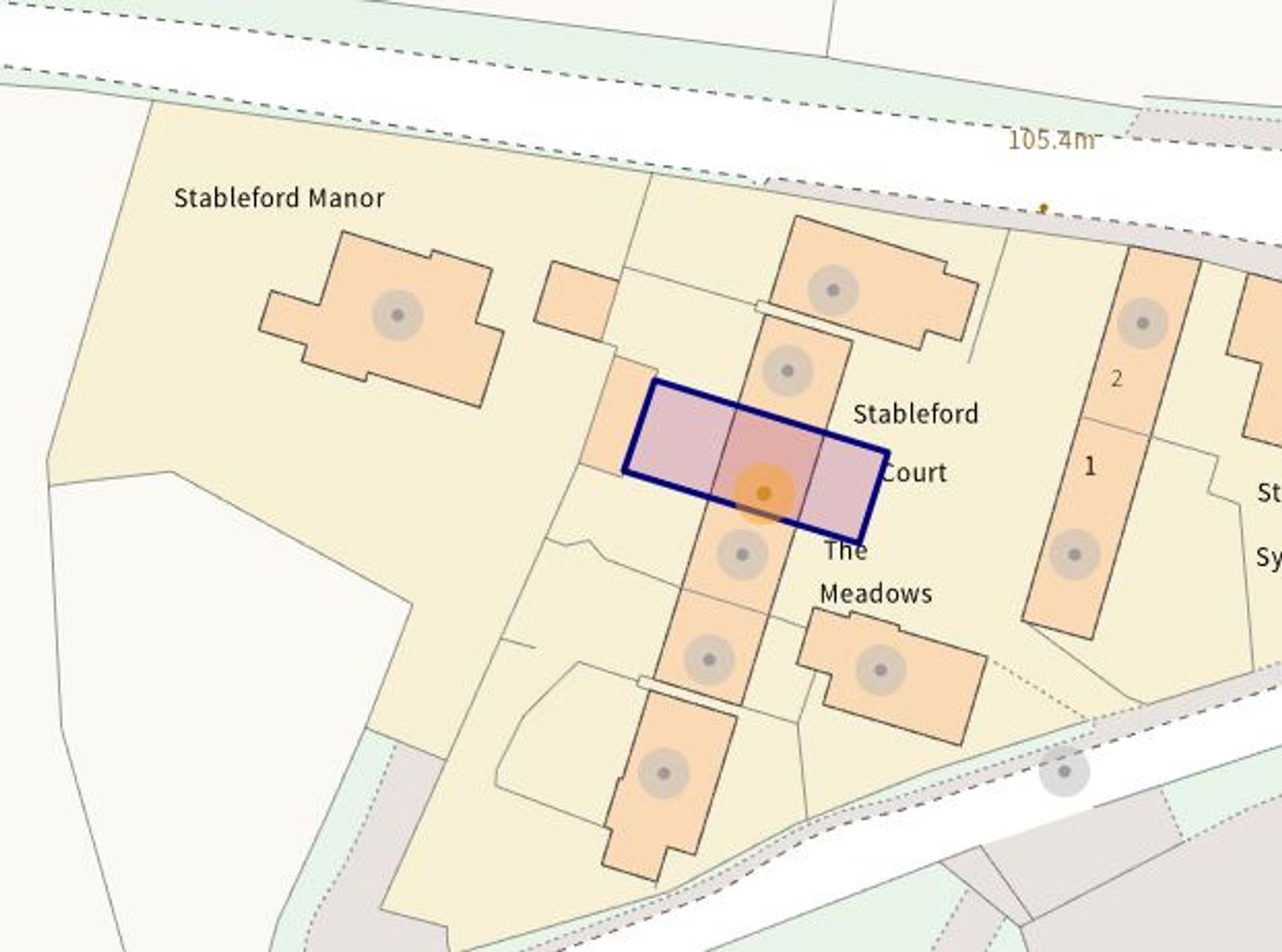- A beautifully presented three bedroom home set over three floors, deceptively spacious accommodation that really would suit many buyers.
- Three large double bedrooms, two large bathrooms, spacious hallways & landing, a large lounge and a kitchen/diner.
- To the ground floor you have a room which could be used for a dining room, study or fourth bedroom, guest W.C, garage and utility room.
- Parking to the front, a garage with electrics installed for a charging point, so E.V ready & a pretty enclosed rear garden with a patio area.
- Stableford is a small Hamlet with miles of countryside walks surrounding it with the lovely villages of Eccleshall & Baldwins Gate just a short drive away.
3 Bedroom Terraced House for sale in Newcastle
Right, get your score cards out and be ready to tick off those boxes and expect this fabulous home to score high on your wish list! We start your journey through this stunning home with a grand welcoming hallway, the perfect place to slip off your shoes and coats. To the left is a guest W.C and opposite a door leads into what the current owners use as a dining room but doubles up nicely with it's generous size, as hobbies room, where French doors lead out to the rear garden. We're thinking this would make a fabulous fourth bedroom or study if you work from home too, the choices are there for you to use as you so wish. Also from the hallway you can access the garage then on from there the utility room which provides a place for washing machine and tumble dryer, along with another door leading out to the rear garden. Back into the hallway we head up the staircase to the first floor landing which is a delightful spacious area where you'll find two doors leading first on your right into a bedroom which is a large double room that currently also works to the one side as a study. Across the hallway and the second doorway leads into an incredible sized lounge with a window and French doors that open out to the front aspect with a Juliette balcony. Across the living room you'll then find the kitchen/diner which is perfectly proportioned for a four seater dining table in the middle. With cabinets to the floor and walls there is plenty of storage space and integrated you have all NEFF appliances which include; oven, microwave, fridge, freezer and dishwasher, everything to hand in one place. Back to the hallway and head up the second set of stairs to the top floor where on your left is another double bedroom which has space for a double bed and wardrobes to left hand side and with the wonderful high ceilings that this property is adorned with, you won't struggle for making storage and adding in large wardrobes. Opposite the bedroom is a fantastic sized bathroom with a bath, wall hung W.C and sink and separate, corner shower enclosure, a luxurious space for you to relax and unwind after a long day. The final room is the main bedroom which will have you a gasp! A capacious room with the lovely high ceiling, Hammonds fitted wardrobes across the right hand wall with sliding doors offering an abundance of storage space then to the left is another large bathroom, an en-suite to match the colossal sized bedroom with a wall hung vanity unit with a storage drawer beneath and a sink inset on top, W.C, bidet and shower enclosure, this entire space feels more like a luxury hotel suite than a home in Staffordshire. We'll now head outside where there is parking directly in front of the house and garage, a small grass area and then to the rear there is a pretty garden that is mostly laid to lawn with a small border laced with some plants and shrubs, along with a block paved patio area to sit with family and friends and enjoy this lovely, private rear garden. That enough of us shouting about this fabulous home, you need to come and see for yourself, we promised you will not be disappointed! So call the Eccleshall office today on 01785 851886.
Important information
This is not a Shared Ownership Property
This is a Freehold property.
Property Ref: 9b6ddf72-74e4-4c91-97c9-bcdb56e6cb02
Similar Properties
The Paddocks, Market Drayton, TF9
3 Bedroom Detached House | £290,000
We'll unlock the doors and you'll be galloping in as eager as a hungry horse to see what The Paddocks has to offer, well...
Ridgehill Drive, Madeley Heath, CW3
3 Bedroom Semi-Detached House | Offers in region of £285,000
Homes are a lot like kaleidoscopes, no two are ever truly the same, they are usually full of colour and bring joy to tho...
3 Bedroom Detached House | £280,000
Hillwood Road, Madeley Heath, CW3
3 Bedroom Detached House | £295,000
You ask and we deliver! This is our perfectly packaged gift from us to you.....complete with a big purple bow on top! Al...
4 Bedroom Detached House | £295,000
Welcome to this charming four-bedroom detached home, perfectly situated in a peaceful neighborhood. This meticulously d...
Lilac Close, Great Bridgeford, ST18
3 Bedroom Detached House | £300,000
The true meaning of Lilac is love and romance, and we just know you will feel the love and romance for this lovely three...

James Du Pavey Estate Agents (Eccleshall)
Eccleshall, Eccleshall, Staffordshire, ST21 6BW
How much is your home worth?
Use our short form to request a valuation of your property.
Request a Valuation
