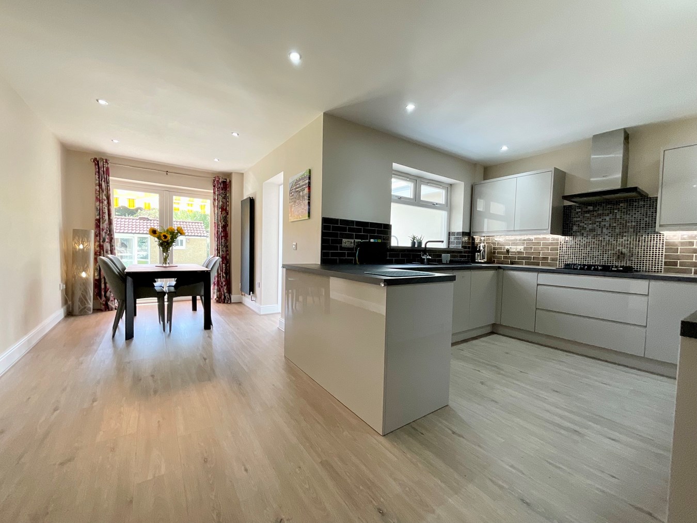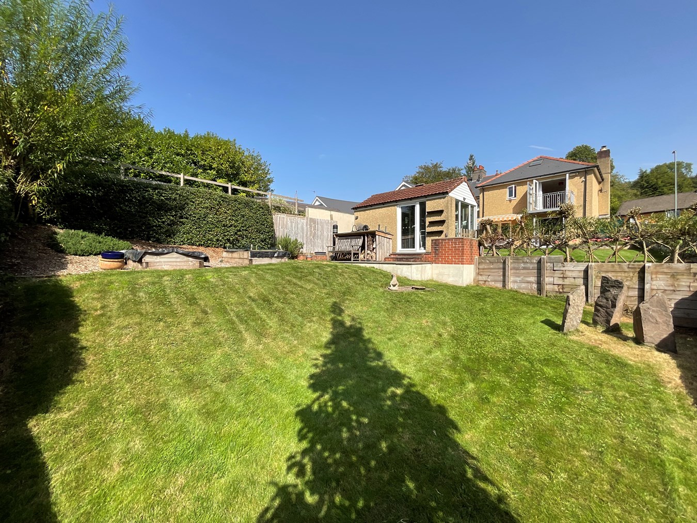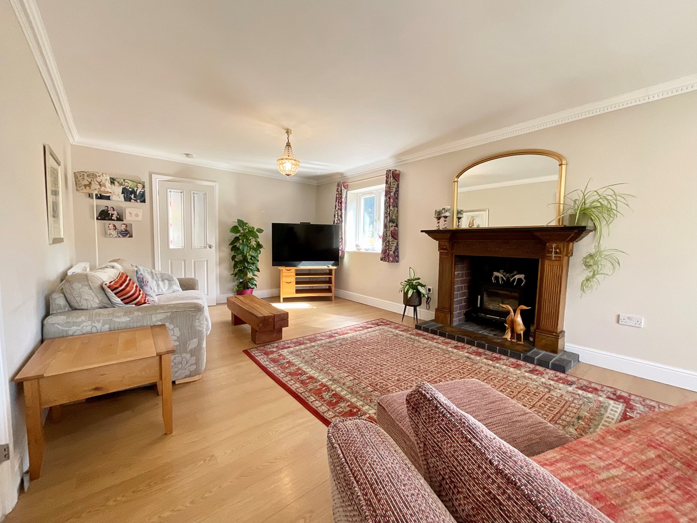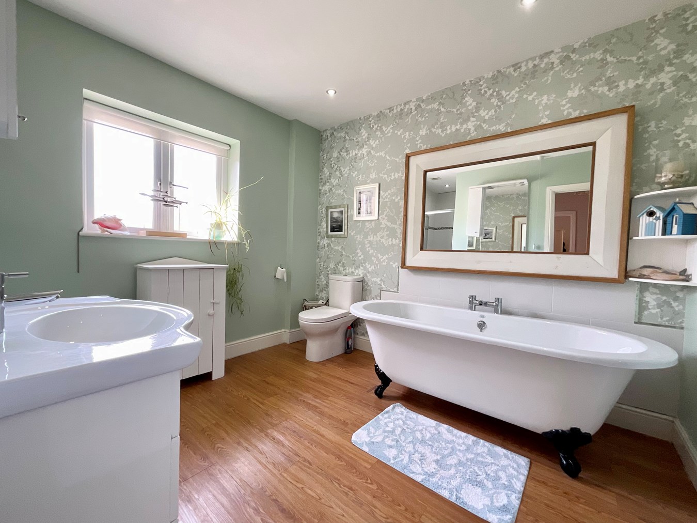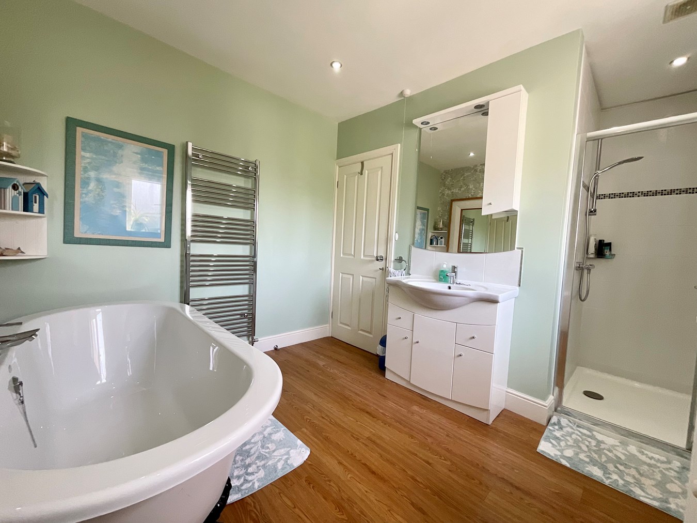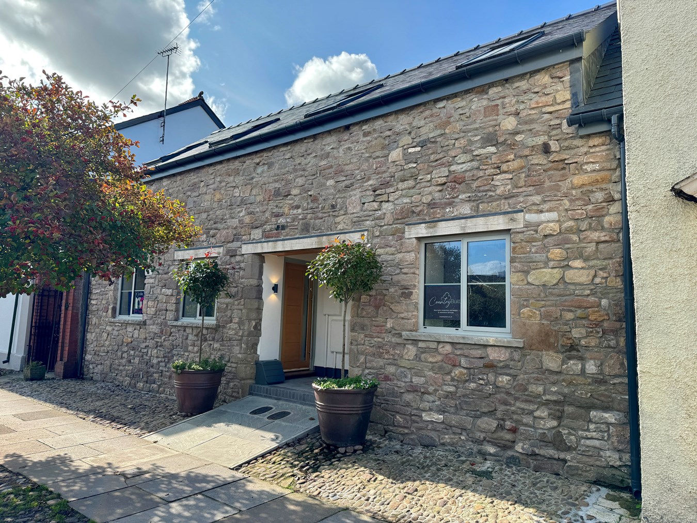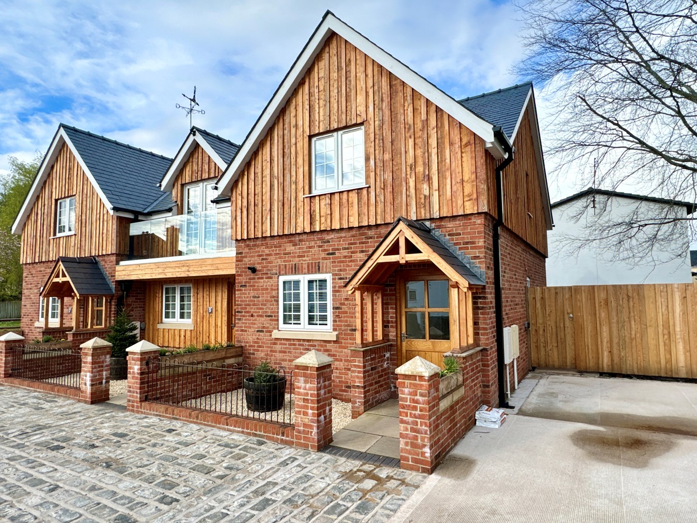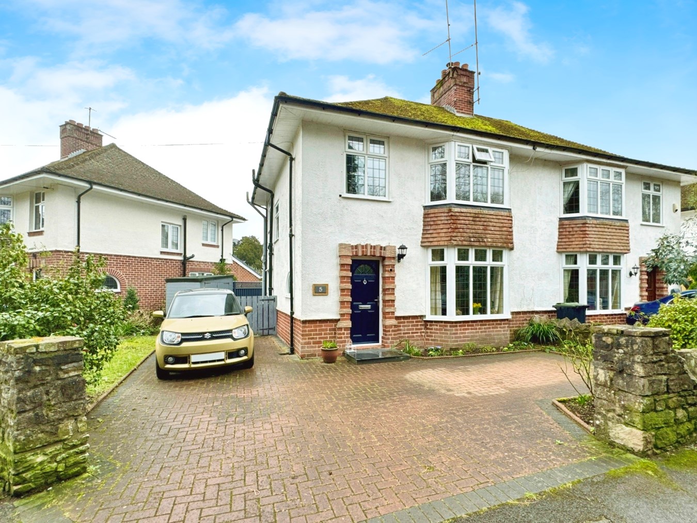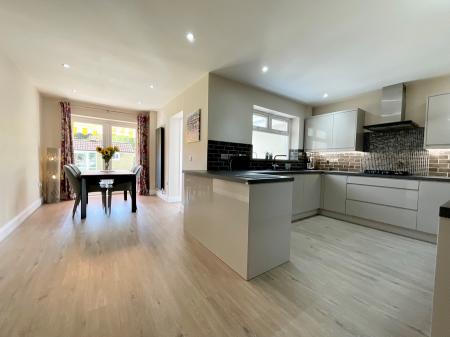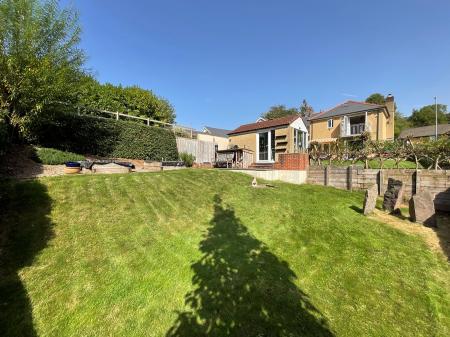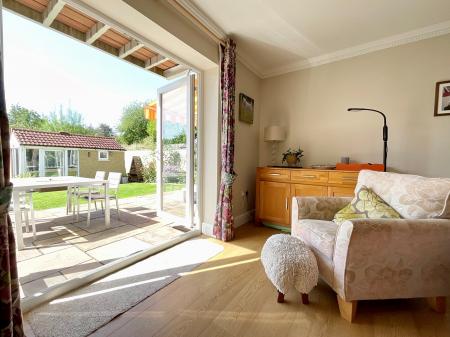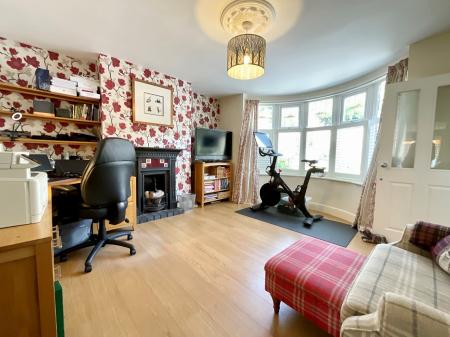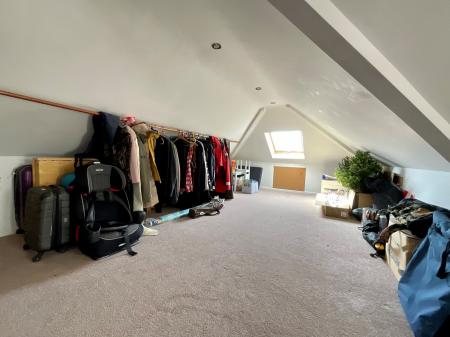- GUIDE PRICE £450,000 - £475,000
- CONVENIENT LOCATION ON THE FRINGE OF CAERLEON
- SITTING ROOM WITH BAY WINDOW
- L SHAPED KITCHEN / DINING ROOM
- LARGE LOUNGE WITH LOG BURNER
- OVER 2300 SQFT OF ACCOMMODATION
- EN-SUITE SHOWER ROOM & FAMILY BATHROOM
- UTILITY ROOM
- 3 DOUBLE BEDROOMS & USEFUL LOFT AREA
- LARGE REAR GARDEN
3 Bedroom Semi-Detached House for sale in Newport
*GUIDE PRICE £450,000-£475,000*
Extended to create over 2300sqft of exceptionally well presented accommodation is this family home situated on the fringe of Caerleon, within easy access of renowned local schools, the Celtic Manor resort and junction 24 of the M4.
The property occupies a generous plot with level parking, charging point for electric vehicle & canopy entrance porch.
The entrance hall features stairs to the first floor and access to a cloakroom/w/c. Dual aspect the spacious lounge with wood burner opens to the rear garden with a further double door leading to the kitchen/diner. Recently fitted with contemporary gloss units, integrated appliances and a peninsular breakfast bar, the open plan kitchen features a dining area with with French doors to the garden. A utility room with heated floor and glass roof leads to the garden. The original sitting room is currently utilised as an office and benefits from a bay window, feature fire place and access to the under stairs storage cupboard.
Upstairs the landing provides access to 3 double bedrooms. The master having built in wardrobes, a Juliet balcony over looking the rear garden and en-suite shower room. A staircase from the 2nd bedroom leads to a large useful loft space, being fully boarded & lined with power & light, Velux windows to the rear and a built in study desk.
The rear garden with full width, natural stone patio area enjoys a sunny aspect with retractable canopy over, a level lawn with bordering beds leads to the summer house/store, beyond which is a further enclosed lawned garden.
Important information
This is a Freehold property.
Property Ref: 7125301_26710891
Similar Properties
3 Bedroom Terraced House | £450,000
Just completed is this exceptional conversion in the heart of Usk town. A superb downsize, family home and lock up and l...
3 Bedroom End of Terrace House | £450,000
Just completed is this exceptional conversion in the heart of Usk town. An ideal lock up and leave with a contemporary...
Castle Street , Usk , Monmouthshire , NP15
2 Bedroom End of Terrace House | £425,000
A rare opportunity to purchase a new build end of terrace in the centre of Usk town with two allocated parking spaces. S...
3 Bedroom Semi-Detached House | £459,950
Extended and modernised this 1930's family home is situated in this highly desired private road in the heart of Usk town...
4 Bedroom Detached House | £495,000
Situated in a cul de sac of all self build detached properties, located within easy access of Usk town, the A449, M4 and...
The Cayo, Llandenny, Usk, NP15
2 Bedroom Barn Conversion | Guide Price £500,000
** GUIDE PRICE £500,000 - £525,000 ** An exceptional, recently completed semi detached barn conversion lying on the frin...
How much is your home worth?
Use our short form to request a valuation of your property.
Request a Valuation



