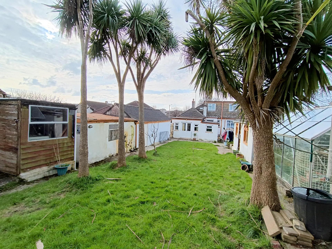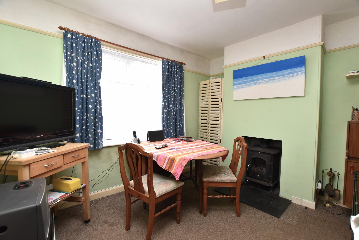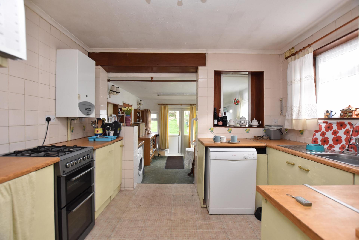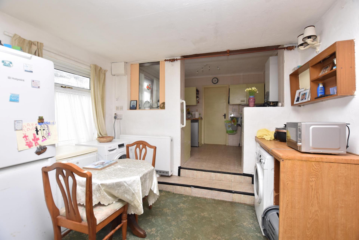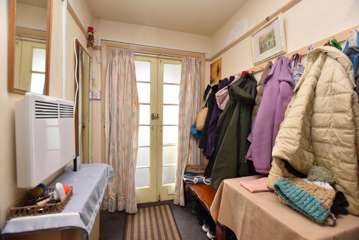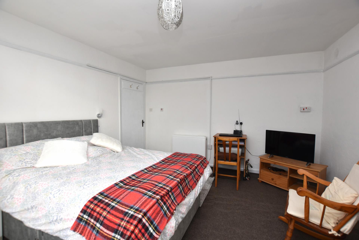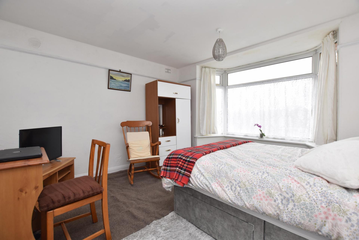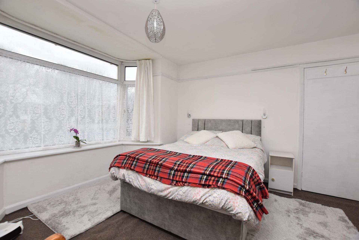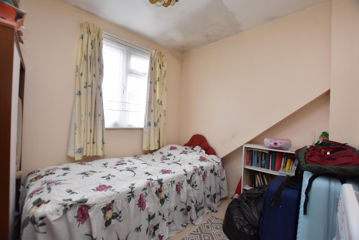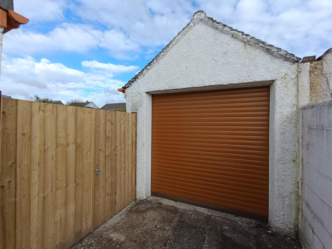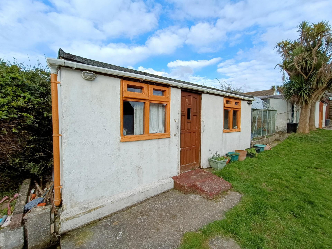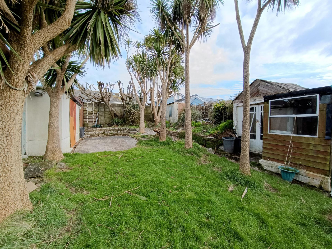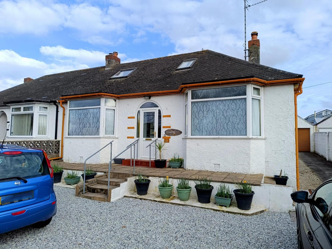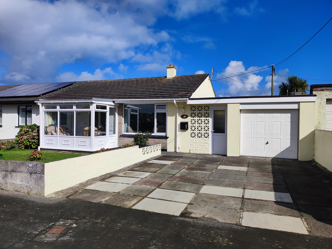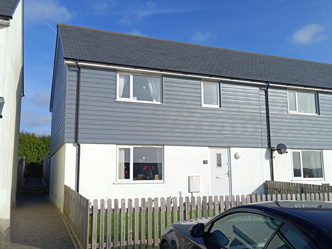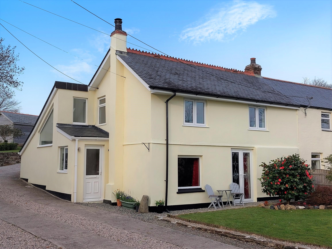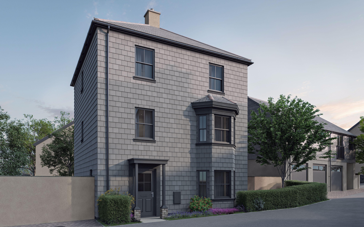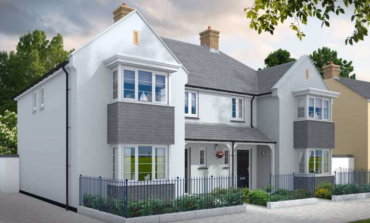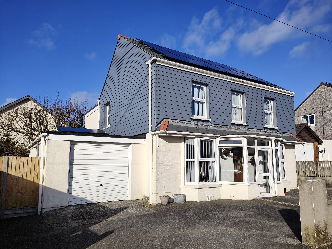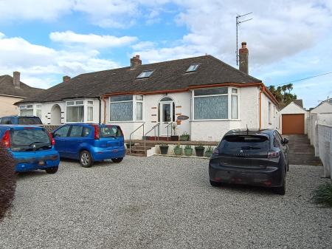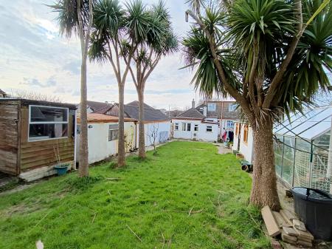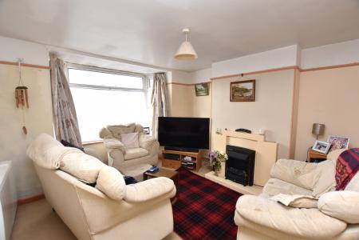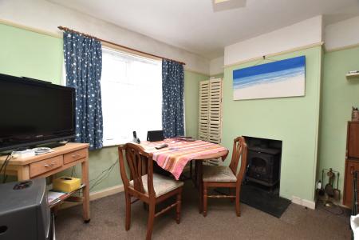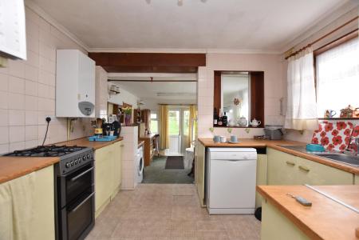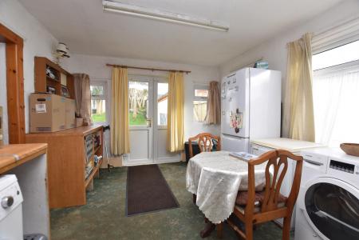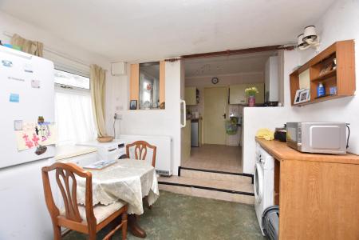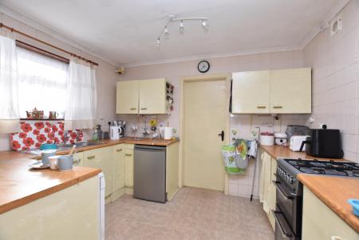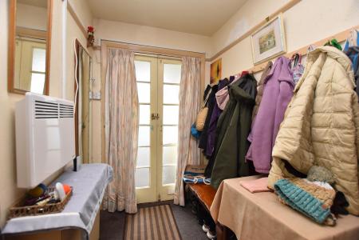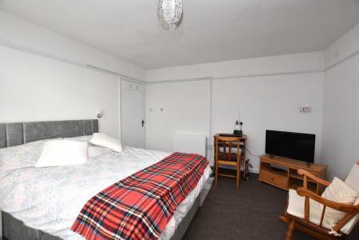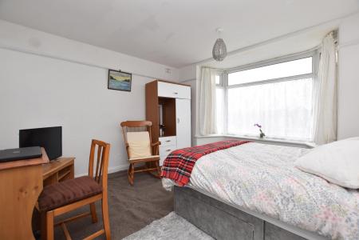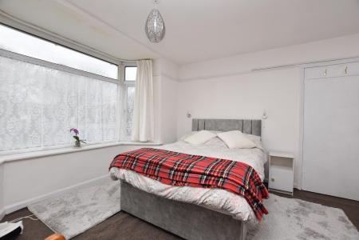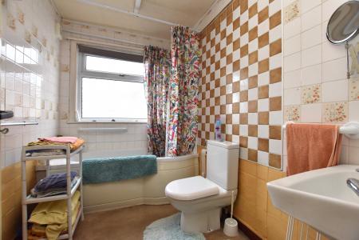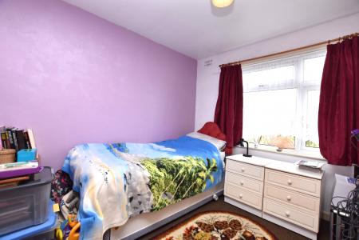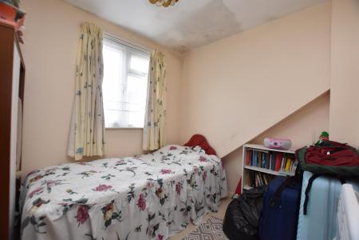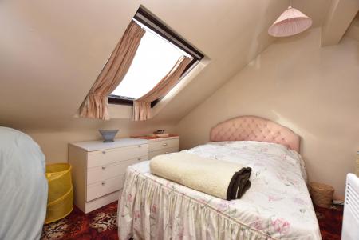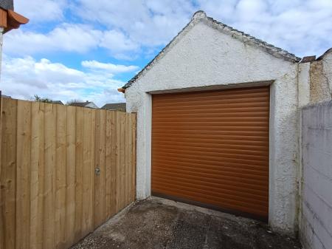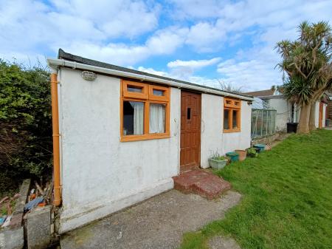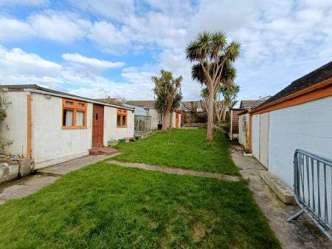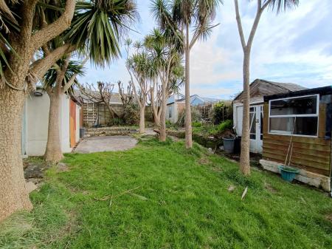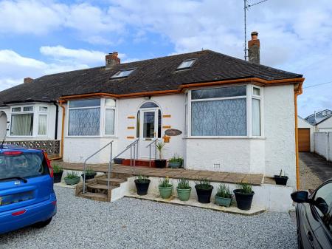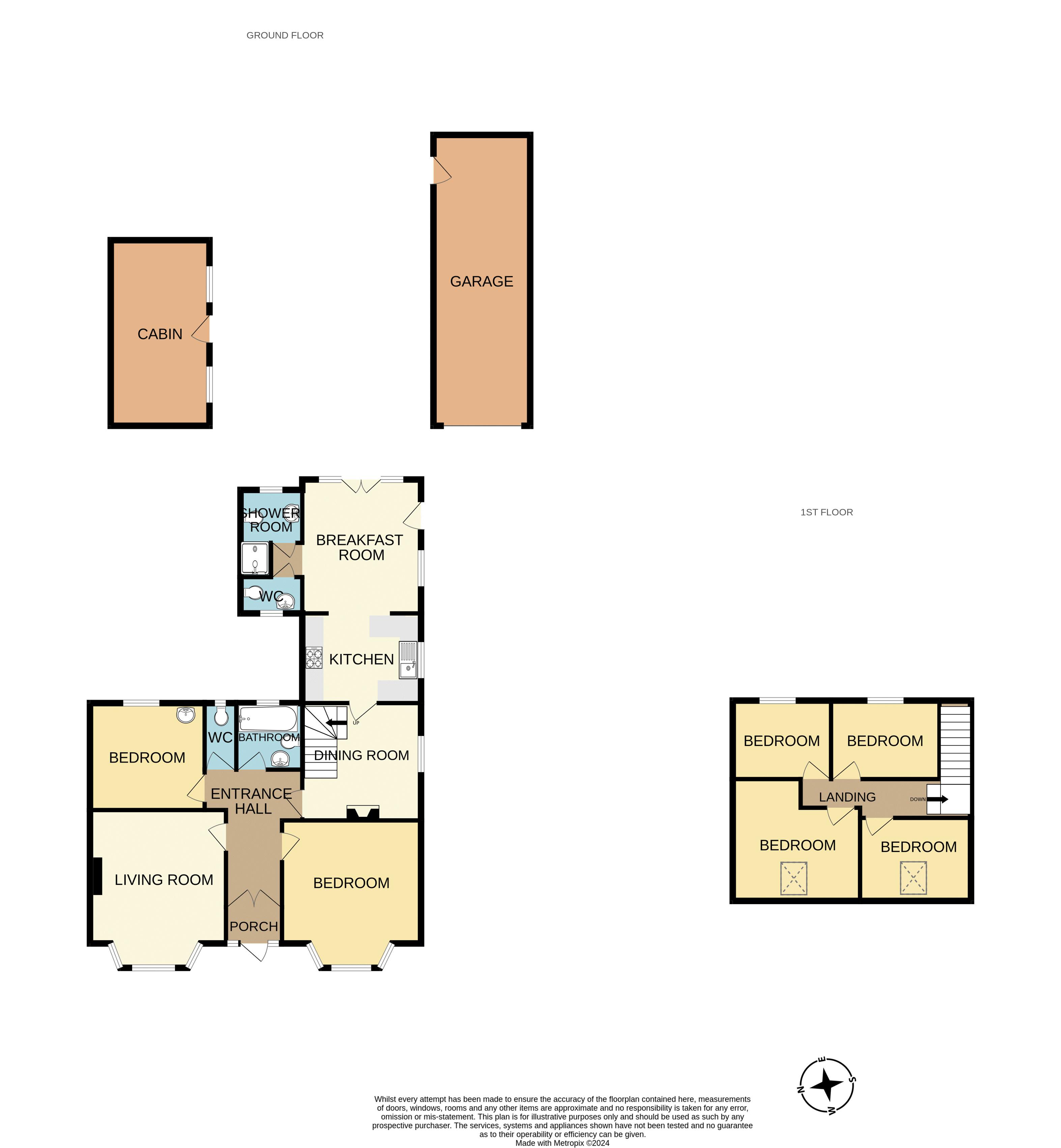- EXTENDED SEMI-DETACHED BUNGALOW IN PRIME LOCATION
- 5/6 BEDROOMS WITH 3 RECEPTION ROOMS
- LARGE ENCLOSED GARDENS WITH OUTBUILDINGS
- CLOSE TO SHOPS, SCHOOLS, PARKS, AND BEACHES
- IN NEED OF RENOVATION THROUGHOUT
- STUNNING POTENTIAL TO CREATE FOREVER HOME
- LARGE DRIVEWAY WITH 27FT GARAGE
- SHORT WALK TO NEWQUAY’S SEAFRONT
- FIRST TIME ON MARKET IN OVER 40 YEARS
- CHERISHED FAMILY HOME SELLING TO DOWNSIZE
6 Bedroom Bungalow for sale in Newquay
OFFERED FOR SALE FOR THE FIRST TIME IN OVER 40 YEARS! A RARE CHANCE TO BUY & RENOVATE THIS LARGE, EXTENDED SEMI-DETACHED BUNGALOW. 5/6 BEDROOMS, 3 RECEPTION ROOMS, 27FT GARAGE, PLENTY OF PARKING AND SPACIOUS GARDENS IN A DESIRABLE FAMILY LOCATION CLOSE TO PARKS, SCHOOLS, DAILY SHOPS & BEACHES.
SUMMARY: Welcome to 40 Hilgrove Road, a gem nestled just outside Newquay's bustling town centre. Renowned locally as a premier residential area, this address caters to families and retirees alike, boasting convenience and charm at every turn.
Situated within proximity to Trenance Park, Gardens, and the tranquil Boating Lake, outdoor leisure activities are just a stone's throw away. Daily necessities are easily met at the nearby Chester Road Shopping Complex, while Newquay's stunning Seafront offers a choice of beaches for your relaxation pleasure.
This deceptively spacious semi-detached bungalow, cherished by its current owners for over 40 years, is now awaiting its next chapter. Boasting expansive living spaces, this property is ideal for growing families, with five to six bedrooms, three reception rooms, and two bathrooms ensuring comfort and flexibility.
As you step onto the property, you'll be greeted by a generous gravel driveway, offering parking for multiple vehicles alongside a substantial 27ft garage, complete with an electric roller door. Upon entry, a spacious hallway sets the tone for the home's generous proportions.
On the ground floor, two bedrooms flank the living room, while an extended kitchen, seamlessly connected to a separate dining room, forms the heart of family gatherings. The flow extends effortlessly to the rear breakfast space, with garden access inviting indoor-outdoor living.
While in need of refurbishment throughout, the potential of this home is undeniable. Upstairs, three additional bedrooms and a study await, offering ample space for personalised living arrangements. The rear garden steals the show, providing a safe haven for children to play amidst lush greenery.
A detached cabin and various garden buildings offer further possibilities for customisation, making this property a canvas for your imagination. Embrace the opportunity to create your forever home in one of Newquay's most sought-after locations.
Don't miss the chance to unlock the potential of 40 Hilgrove Road – your gateway to a vibrant coastal lifestyle awaits. Schedule your viewing today and embark on a journey to make this address your own.
FIND ME USING WHAT3WORDS: given.nesting.stiffly
ADDITIONAL INFO:
Utilities: All Mains Services
Broadband: Available. For Type and Speed please refer to Openreach website
Mobile phone: Good. For best network coverage please refer to Ofcom checker
Parking: Large Driveway & Large Garage
Heating and hot water: Electric Dimplex Quantum Heaters & Gas boiler for hot water.
Accessibility: Level with stepped entrance
Mining: Standard searches include a Mining Search.
Hallway
12' 8'' x 5' 2'' (3.86m x 1.57m) Minimum Measurements
Lounge
14' 6'' x 12' 4'' (4.42m x 3.76m)
Bedroom 1
13' 7'' x 12' 5'' (4.14m x 3.78m)
Family Bathroom
8' 5'' x 5' 9'' (2.56m x 1.75m) P-Shaped (Max Measurements)
WC
6' 5'' x 2' 7'' (1.95m x 0.79m)
Bedroom 2
10' 2'' x 9' 10'' (3.10m x 2.99m)
Dining Room
10' 10'' x 10' 9'' (3.30m x 3.27m) plus stairs
Kitchen
10' 10'' x 8' 3'' (3.30m x 2.51m)
Sun Room
11' 11'' x 10' 10'' (3.63m x 3.30m)
WC
5' 6'' x 2' 9'' (1.68m x 0.84m)
Shower Room/WC
8' 11'' x 5' 5'' (2.72m x 1.65m) Max Measurements
Garage
27' 0'' x 9' 0'' (8.22m x 2.74m)
Study
10' 0'' x 6' 11'' (3.05m x 2.11m) Max Measurements
Bedroom 3
11' 5'' x 10' 8'' (3.48m x 3.25m)
Bedroom 4
8' 8'' x 7' 2'' (2.64m x 2.18m)
Bedroom 5
8' 1'' x 7' 1'' (2.46m x 2.16m)
Important information
This is a Freehold property.
Property Ref: EAXML10104_12269872
Similar Properties
3 Bedroom Bungalow | Asking Price £400,000
SUMMARY: Nestled within the popular bungalow estate of Carneton Close, just on the outskirts of Crantock's charming vill...
4 Bedroom End of Terrace House | Asking Price £400,000
Welcome to 4 Gannel Rock Close, an exquisite family home nestled in one of Newquay's newest and most sought-after suburb...
3 Bedroom House | Asking Price £399,000
SUMMARY: Offered to the market with NO ONWARD CHAIN is this beautiful cottage which has been renovated to an incredible...
3 Bedroom House | From £409,950
Nestled on the fringes of the vibrant coastal town of Newquay, Trevemper stands as a cutting-edge development crafted by...
4 Bedroom House | Asking Price £409,950
SUMMARY: THE KENNINGTON is an attractive four bedroom home, with flexible living space set over two floors. On the groun...
4 Bedroom House | Asking Price £425,000
St. Columb Road is a popular mid county village within the wider catchment of Newquay, which is approximately 7 miles aw...

Newquay Property Centre (Newquay)
14 East Street, Newquay, Cornwall, TR7 1BH
How much is your home worth?
Use our short form to request a valuation of your property.
Request a Valuation

