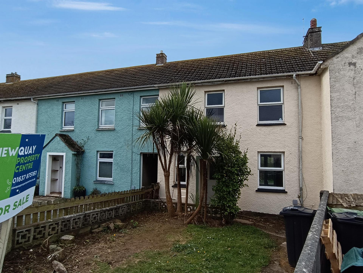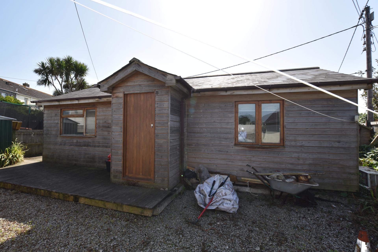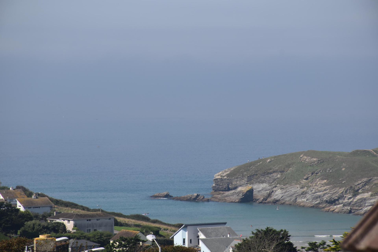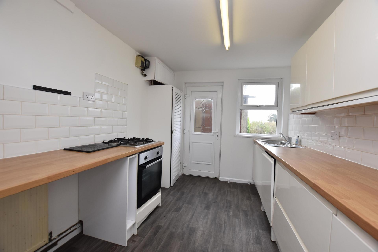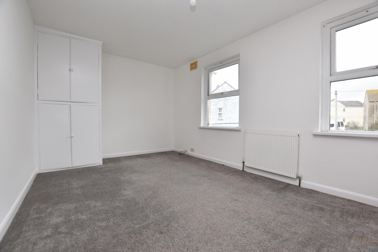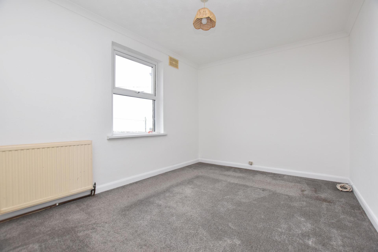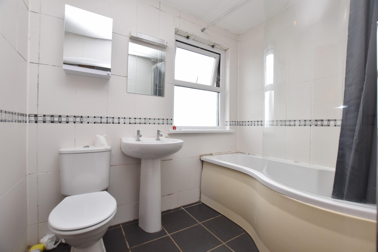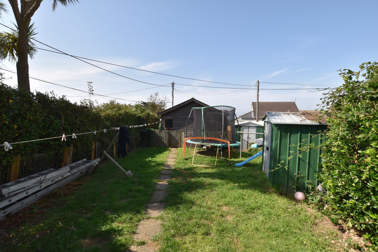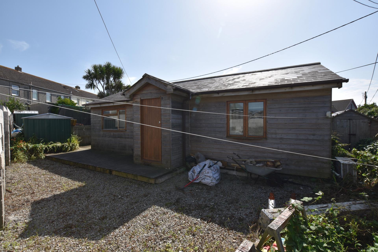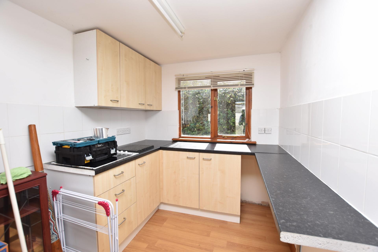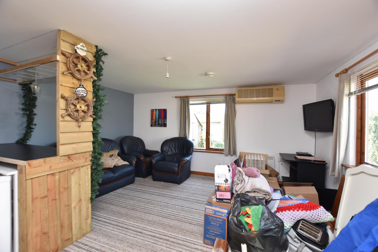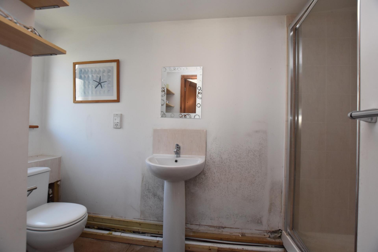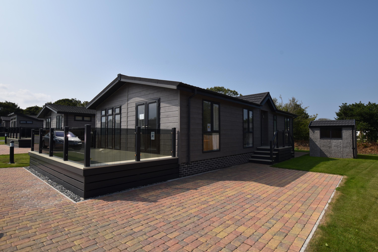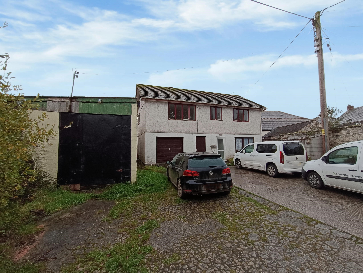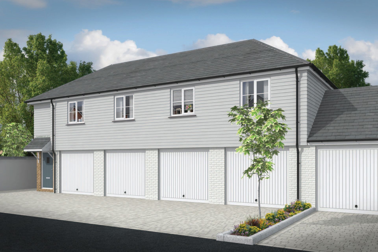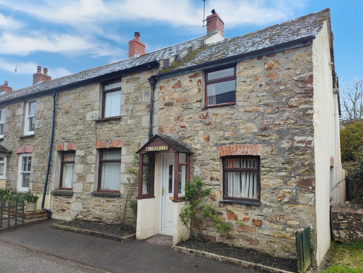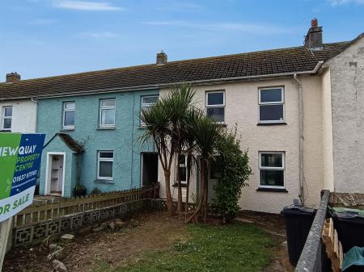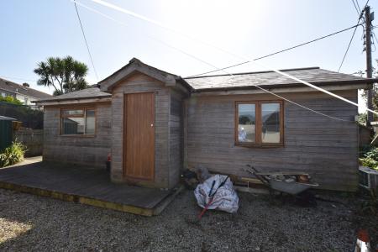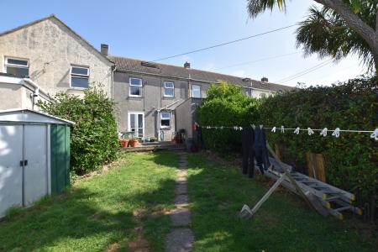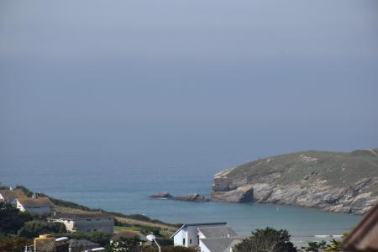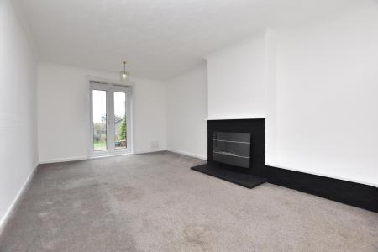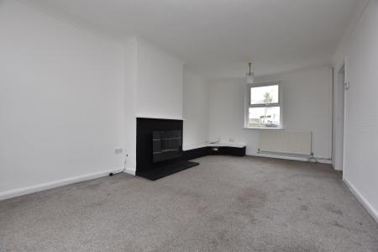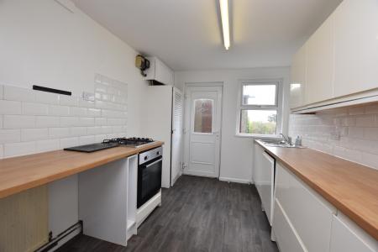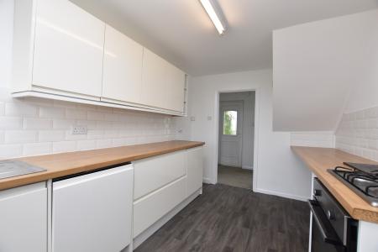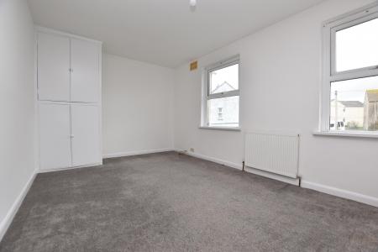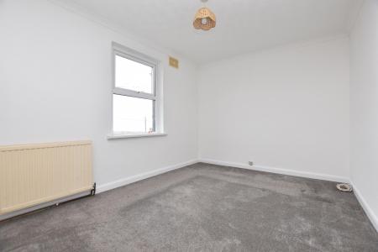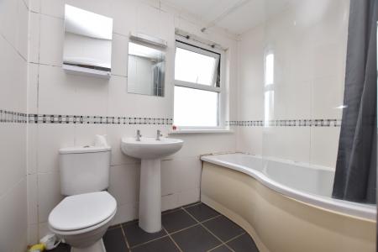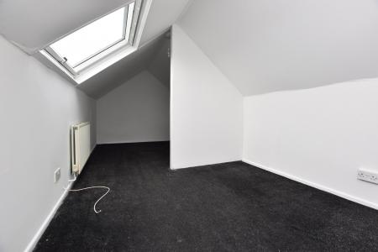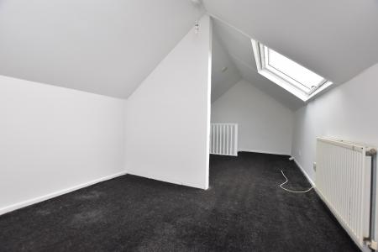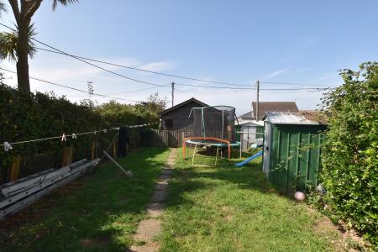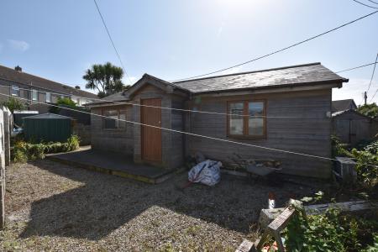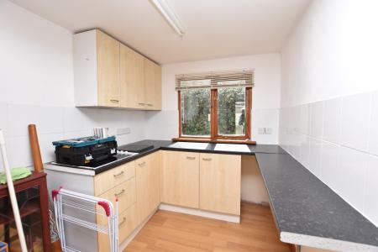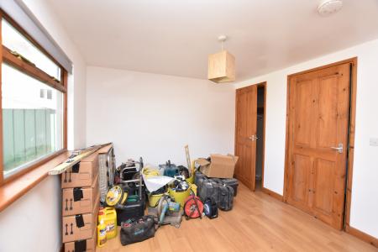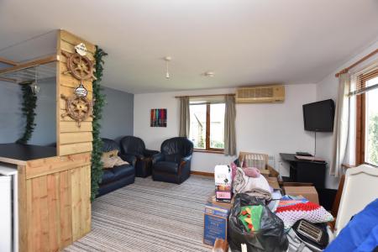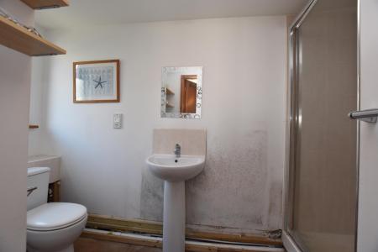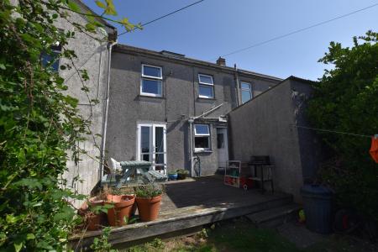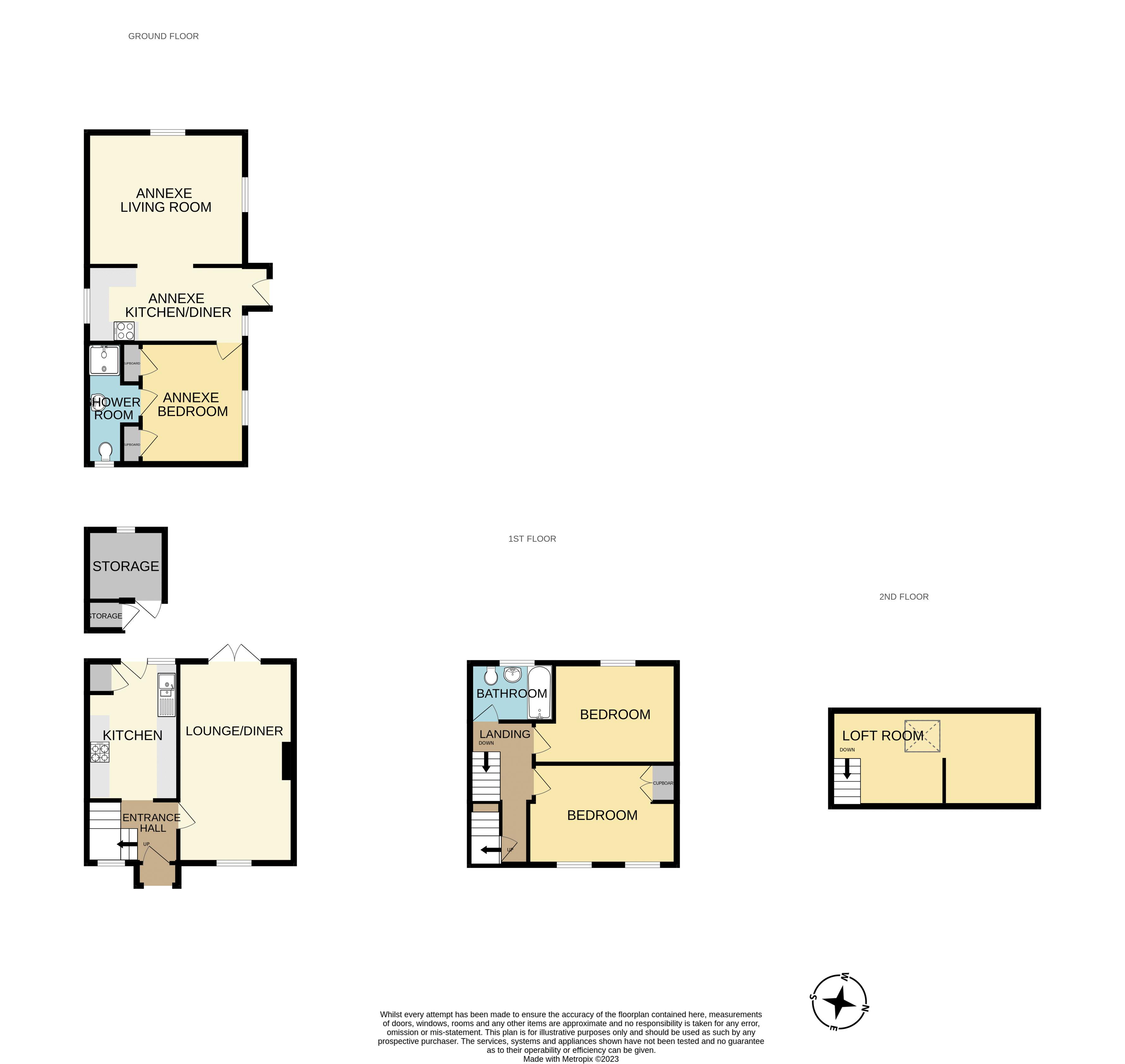- TWO HOMES IN ONE!
- FAMILY HOUSE WITH 2 BEDS + LOFT ROOM
- DETACHED FULLY SELF-CONTAINED 1 BED CHALET
- LARGE SUNNY GARDENS
- STUNNING SEA VIEWS OVER PORTH
- SHORT WALK TO THE BEACH
- CLOSE TO MANY POPULAR SCHOOLS
- PERFECT FAMILY LOCATION
- NO ONWARD CHAIN
- All mains services
3 Bedroom House for sale in Newquay
FAMILY HOME WITH DETACHED ANNEX! A DECEPTIVELY SPACIOUS THREE STOREY FAMILY HOME WITH TWO BEDROOMS PLUS LOFT ROOM, AS WELL AS A FULLY DETACHED SELF-CONTAINED 1 BEDROM CHALET. LARGE GARDENS, SEA VIEWS, AND A SUPER LOCATION CLOSE TO SCHOOLS AND JUST A SHORT WALK FROM PORTH BEACH.
LOCATION: Coronation Way in Newquay is a dream come true for any homebuyer looking for the perfect family location. Nestled between the charming communities of St Columb Minor and Porth.
One of the standout features of Coronation Way is its proximity to the stunning Porth Beach. Just a short stroll from your front door, this gorgeous stretch of coastline will become your family's favourite destination for weekend adventures.
But the appeal of Coronation Way doesn't stop at the beach. This neighbourhood is also a haven for families with children, thanks to its convenient access to several popular schools. Parents will appreciate the ease of getting their kids to and from school, ensuring a stress-free morning routine.
In addition to its natural beauty and family-friendly amenities, Coronation Way offers easy access to the heart of Newquay, where you'll find a wealth of shops, restaurants, and entertainment options. Whether you're looking for a quiet day at home or an exciting night out on the town, this location strikes the perfect balance.
SUMMARY: Welcome to 22 Coronation Way, a lovely family home that offers incredible flexibility and a range of family-friendly features. This property is truly two homes in one, making it perfect for multi-generational families.
Main House: Upon entering, through an open-faced storm porch there is a bright hallway with staircase. The kitchen, equipped with modern units and rear garden access, is ideal for preparing family meals. The separate lounge/diner is filled with natural light, thanks to its dual aspect and patio doors to the rear.
The first floor hosts a family bathroom with a shower over the bath and two generously sized double bedrooms. The rear bedroom offers stunning sea views over Porth and its beautiful island. On the second floor, a spacious loft room with a Velux window to the rear also captures breath-taking sea views. The main home features UPVC double glazing and gas-fired central heating.
While the property has been rented for many years and could benefit from cosmetic updates, it offers excellent potential to customise to your liking.
Expansive Gardens and Self-Contained Chalet: The rear gardens at 22 Coronation Way are expansive, particularly when compared to newer homes. They enjoy a westerly aspect, providing plenty of sunlight and a safe, enclosed space for children to play.
At the end of the garden, a fully detached timber chalet offers self-contained one-bedroom accommodation, ideal for dependent relatives or versatile use as a home office or studio.
At the front of the property, you'll find a residents' first-come, first-served parking bay as well as easy-to-find unrestricted street parking.
WHAT WE LOVE: 22 Coronation Way offers a unique opportunity to create your family's dream home in a welcoming community. Its flexibility, potential, and convenient location make it a rare find for generations to come.
Entrance Hallway
8' 6'' x 5' 3'' (2.59m x 1.60m)
Kitchen
13' 10'' x 8' 5'' (4.21m x 2.56m)
Lounge/Diner
18' 9'' x 10' 9'' (5.71m x 3.27m)
First Floor Landing
Bathroom
7' 7'' x 5' 7'' (2.31m x 1.70m)
Bedroom one
14' 2'' x 9' 6'' (4.31m x 2.89m)
Bedroom Two
11' 9'' x 9' 0'' (3.58m x 2.74m)
Loft Room
19' 10'' x 8' 8'' (6.04m x 2.64m) restricted head height
Detached Chalet
Kitchen
14' 11'' x 7' 0'' (4.54m x 2.13m)
Living Room
14' 11'' x 12' 9'' (4.54m x 3.88m)
Bedroom
11' 3'' x 9' 8'' (3.43m x 2.94m)
En suite
11' 3'' x 4' 9'' (3.43m x 1.45m)
Important information
This is a Freehold property.
Property Ref: EAXML10104_12111820
Similar Properties
2 Bedroom Park Home | Asking Price £285,950
Welcome to Fistral Retreat, Newquay, where luxury living meets environmental consciousness in Cornwall's newest ecologic...
2 Bedroom Bungalow | Asking Price £285,000
SUMMARY: Merryn Close is a brand-new small development of fully residential luxury park homes, the first of its kind in...
Higher East Street, St. Columb Major
3 Bedroom House | Asking Price £285,000
SUMMARY: A rare opportunity awaits in the heart of St Columb Major with Towntrees Garage. This former commercial garage,...
2 Bedroom House | Asking Price £289,950
SUMMARY: The Mawgan is a modern two bedroom coach house, an ideal choice for first time buyers or young professionals lo...
3 Bedroom End of Terrace House | Asking Price £295,000
"Woodville" located in Mitchell, a very conveniently located, central country village with excellent transport links owi...
2 Bedroom Flat | Asking Price £295,000
Introducing Harbour View Apartments, an exceptional modern development strategically nestled near the renowned Fistral B...

Newquay Property Centre (Newquay)
14 East Street, Newquay, Cornwall, TR7 1BH
How much is your home worth?
Use our short form to request a valuation of your property.
Request a Valuation
