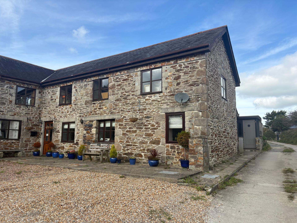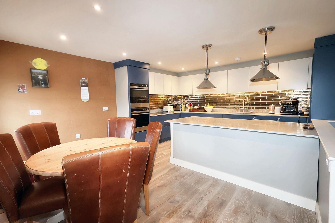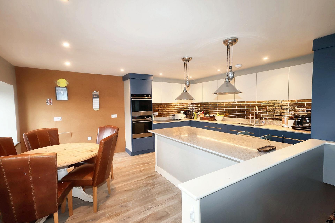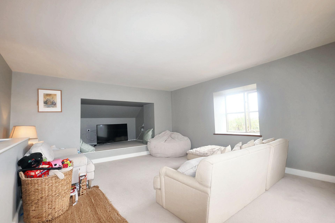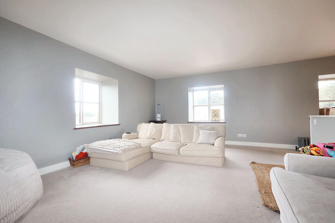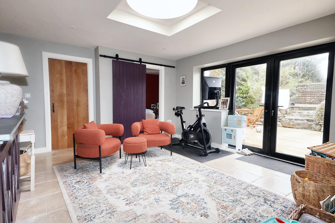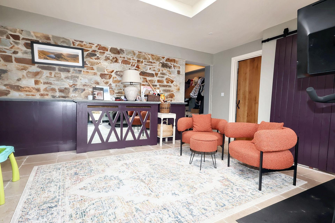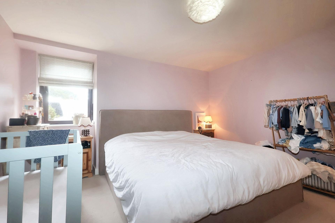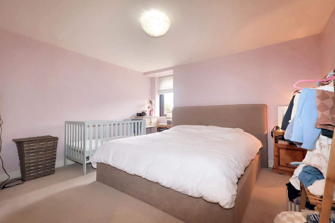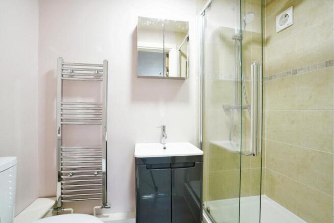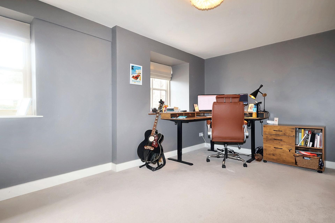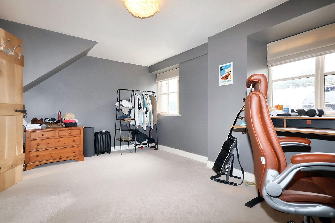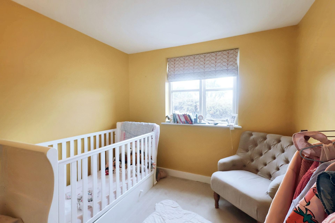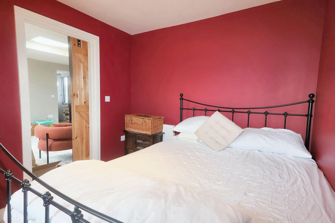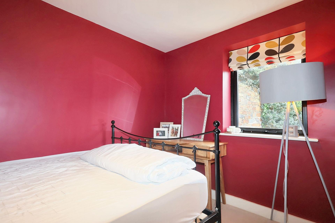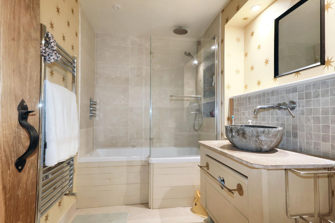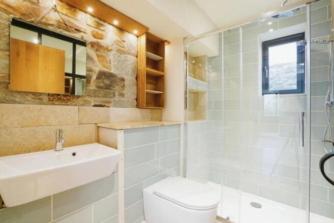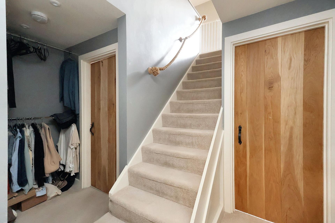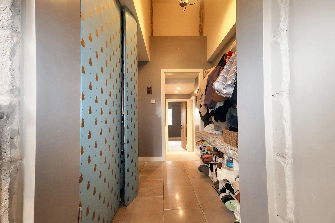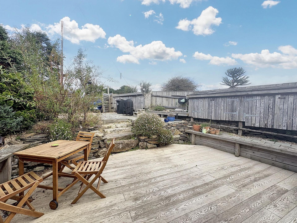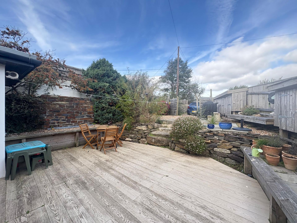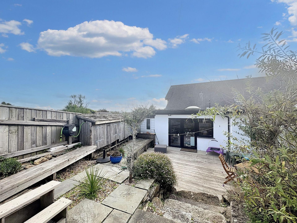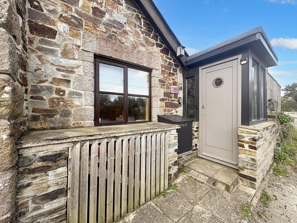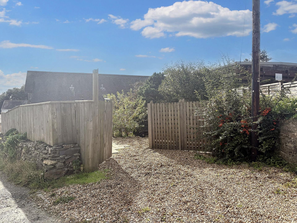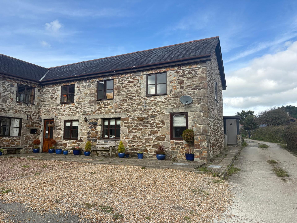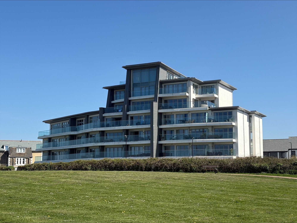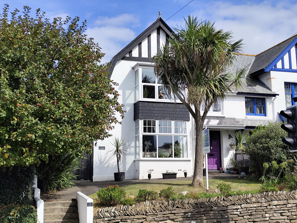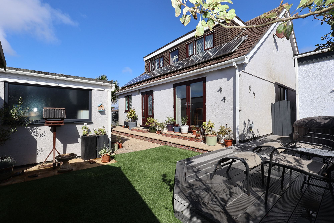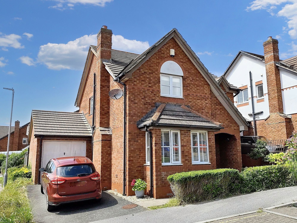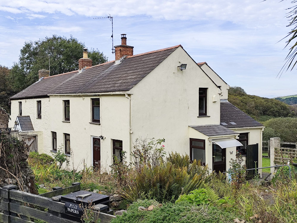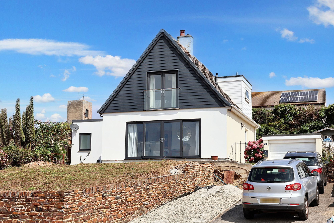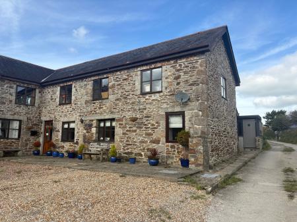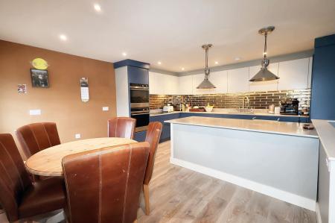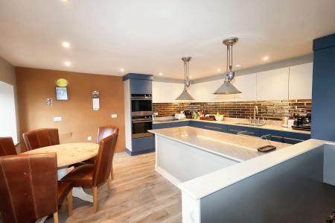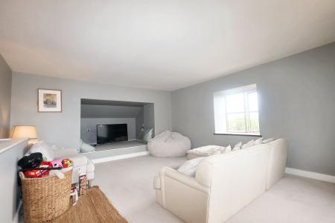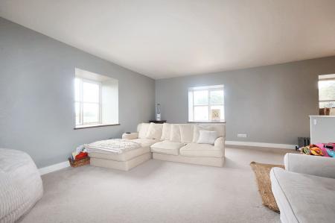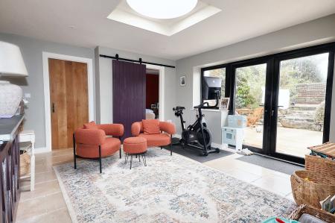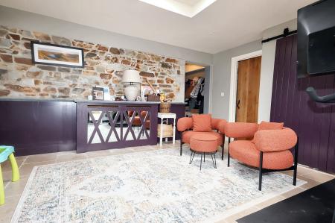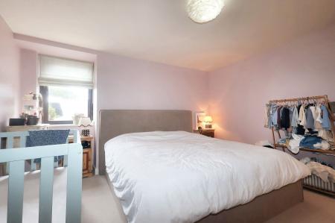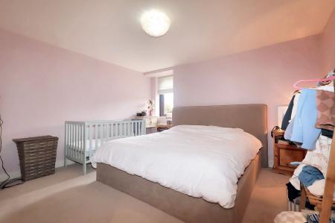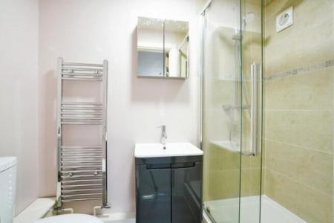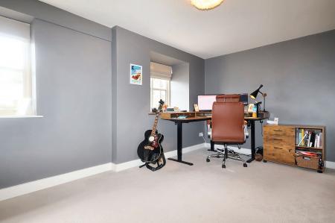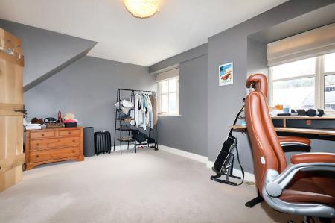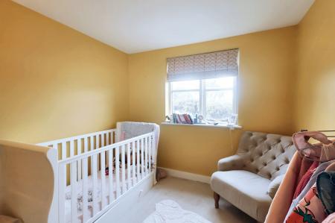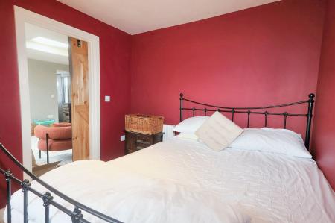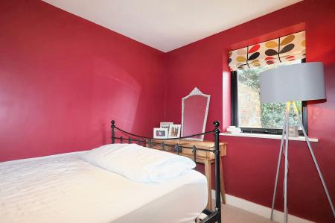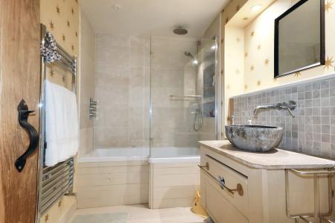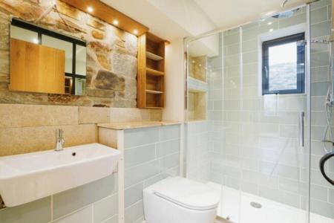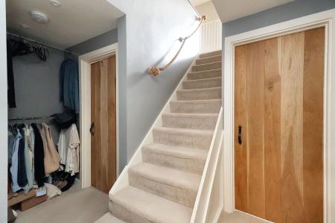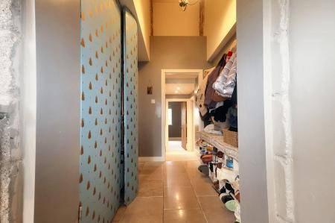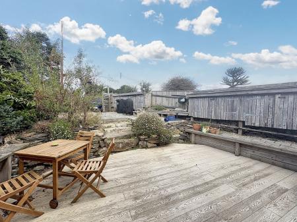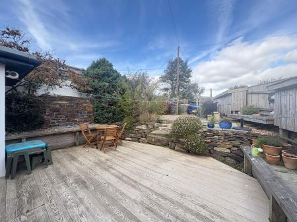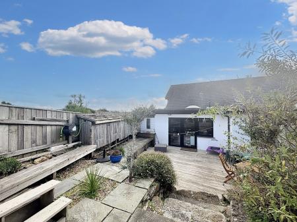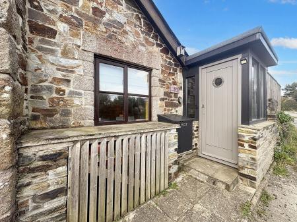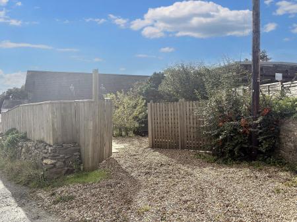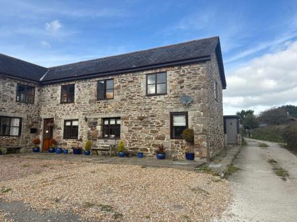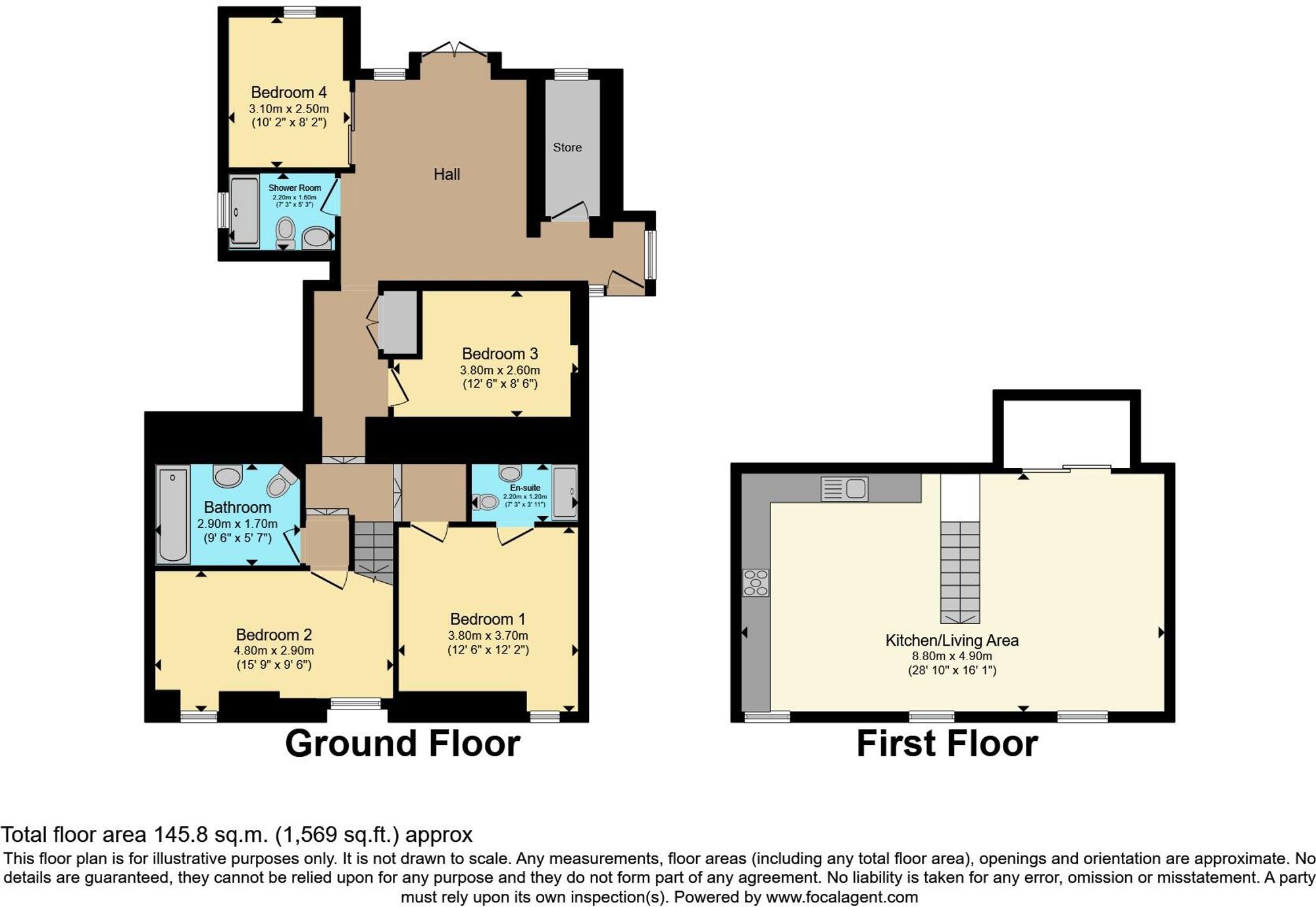- BEAUTIFULLY PRESENTED REVERSE-LIVING PERIOD CHARACTER COTTAGE IN A PEACEFUL RURAL SETTING
- SURROUNDED BY OPEN COUNTRYSIDE WITH FAR-REACHING, PICTURESQUE VIEWS
- FOUR GENEROUS BEDROOMS, INCLUDING TWO WITH STYLISH EN-SUITE SHOWER ROOMS
- HIGH-QUALITY FAMILY BATHROOM FINISHED WITH FLOOR-TO-CEILING TILES AND MODERN FITTINGS
- SPACIOUS OPEN-PLAN KITCHEN, DINING, AND LIVING AREA WITH DUAL-ASPECT WINDOWS AND FEATURE TV RECESS
- CONTEMPORARY KITCHEN WITH INTEGRATED APPLIANCES
- ADDITIONAL RECEPTION ROOM ON THE GROUND FLOOR, IDEAL AS A SNUG, OFFICE, OR PLAYROOM
- UTILITY AND STORAGE AREA PROVIDING EXCELLENT PRACTICALITY FOR FAMILY LIVING
- LANDSCAPED TWO-TIER REAR GARDEN WITH PATIO AND EXTERNAL STORAGE
- OFF-STREET PARKING FOR THREE VEHICLES AND OFFERED CHAIN-FREE, READY FOR IMMEDIATE OCCUPATION
4 Bedroom Semi-Detached House for sale in Newquay
STUNNING REVERSE-LIVING CHARACTER COTTAGE SET IN A TRANQUIL RURAL LOCATION WITH PANORAMIC COUNTRYSIDE VIEWS. FOUR SPACIOUS BEDROOMS, TWO LUXURY EN-SUITES, AND A HIGH-END FAMILY BATHROOM. BEAUTIFUL OPEN-PLAN KITCHEN, DINING, AND LIVING SPACE WITH CONTEMPORARY FINISHES AND DUAL-ASPECT VIEWS. LANDSCAPED TWO-TIER GARDEN WITH PATIO AND EXTERNAL STORAGE PLUS OFF-STREET PARKING FOR TWO CARS. IMMACULATELY PRESENTED AND OFFERED CHAIN-FREE ON THE FRINGES OF NEWQUAY — READY FOR IMMEDIATE OCCUPATION.
Rivendale, The Barns, is a beautifully presented reverse-living period character cottage set in a peaceful rural location, surrounded by rolling countryside and picturesque views. This exceptional home perfectly balances modern comforts with timeless charm, offering generous accommodation, a stunning landscaped rear garden, and off-street parking for three cars. The property exudes warmth and character throughout, creating an inviting retreat that feels both elegant and homely.
Stepping inside, you are welcomed by a charming external porch leading into a spacious hallway, complete with useful storage for coats and shoes. From here, all ground floor rooms are easily accessed. The accommodation on this level includes four well-proportioned bedrooms, two of which feature beautifully finished en-suite shower rooms, while the main family bathroom continues the high-quality theme with floor-to-ceiling tiling and contemporary fittings. The thoughtful design of the home ensures comfort and practicality for family living, with a second reception room offering flexibility as a snug, office, or playroom, and a well-appointed utility and storage area adding further convenience. From this level, double patio doors open directly onto the enclosed garden, where the landscaped outdoor space can be enjoyed in complete privacy.
Rising to the first floor, you are immediately met with a sense of light and space within the open-plan kitchen, dining, and living area—the true heart of the home. The elevated position takes full advantage of the sweeping hillside views, with large windows allowing natural light to pour in throughout the day. The kitchen is immaculately finished with a combination of soft blue and white matt cabinetry, offering a stylish contrast alongside sleek work surfaces and high-quality integrated appliances. A spacious dining area provides ample room for entertaining, making this a perfect setting for family meals or social gatherings. Adjoining the kitchen-diner, the generous lounge area enjoys dual-aspect windows and a stylish recessed feature for a focal TV display, creating a calm and contemporary atmosphere ideal for relaxing and unwinding while taking in the surrounding views.
Externally, the property continues to impress with a thoughtfully landscaped rear garden arranged over two tiers. A patio area provides a delightful spot for outdoor dining or morning coffee. The garden benefits from external storage, ensuring practicality matches the aesthetic appeal. To the front, the home offers convenient off-street parking for two vehicles, complementing its tranquil yet accessible setting.
In all, Riverdale, The Barns, represents a rare opportunity to acquire a character-filled cottage that seamlessly combines period charm with modern living. Set in an idyllic countryside location on the fringes of Newquay, this immaculate home is offered chain-free and ready for immediate occupation. Its blend of quality, comfort, and style, along with its stunning rural outlook, makes it a truly special property that must be seen to be fully appreciated.
FIND ME USING WHAT THREE WORDS: Expressed.tricky.stylists
Energy Efficiency Current: 65.0
Energy Efficiency Potential: 101.0
Important Information
- This is a Freehold property.
- This Council Tax band for this property is: D
Property Ref: 9e788dd1-898d-498b-ae39-866b9812aa4e
Similar Properties
Lusty Glaze Road, Newquay, TR7
3 Bedroom Flat | £450,000
A THREE BEDROOM LUXURY APARTMENT IN ONE OF NEWQUAY’S MOST SOUGHT-AFTER LOCATIONS – LUSTY GLAZE!!! WESTERLEY FACING BALCO...
3 Bedroom Semi-Detached House | £450,000
IMMACULATE PERIOD SEMI-DETACHED FAMILY HOME AT PORTH’S ENTRANCE, JUST MOMENTS FROM THE STUNNING BEACH. OFFERING STYLISH...
Quintrell Gardens, Quintrell Downs, Newquay
4 Bedroom Bungalow | £450,000
A SPACIOUS FOUR BEDROOM DETACHED DORMER BUNGALOW ON A DESIRABLE CORNER PLOT WITH WRAPAROUND GARDENS AND OPEN-PLAN KITCHE...
4 Bedroom Detached House | £460,000
A BEAUTIFULLY PRESENTED FOUR-BEDROOM DETACHED FAMILY HOME LOCATED IN THE SOUGHT-AFTER PENTIRE AREA, JUST A SHORT STROLL...
2 Bedroom Semi-Detached House | £475,000
A DELIGHTFUL COUNTRY COTTAGE IN A SERENE RURAL SPOT, JUST A SHORT DRIVE FROM NEWQUAY. THOUGHTFULLY EXTENDED AND BEAUTIFU...
4 Bedroom Detached House | £475,000
A REFURBISHED FOUR BEDROOM DETACHED HOME WITH GARAGE IN THE INCREDIBLY POPULAR LOCATION OF CHYNANCE DRIVE WITH FLEXIBLE...

Newquay Property Centre (Newquay)
14 East Street, Newquay, Cornwall, TR7 1BH
How much is your home worth?
Use our short form to request a valuation of your property.
Request a Valuation
