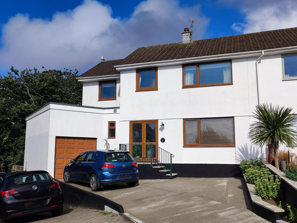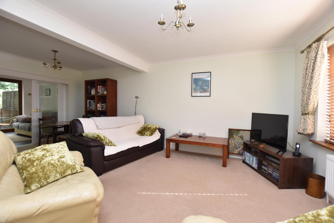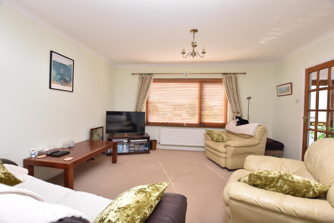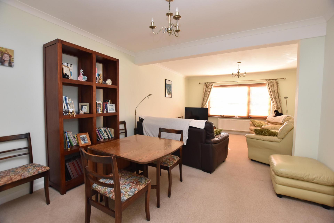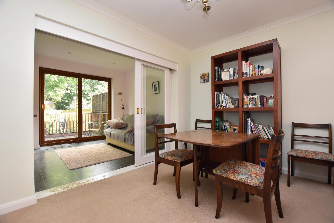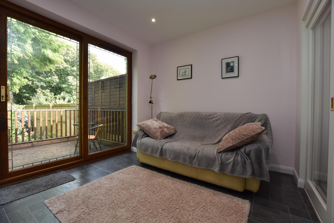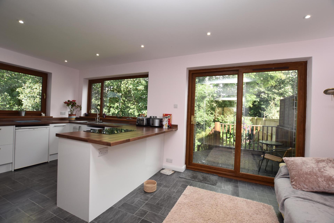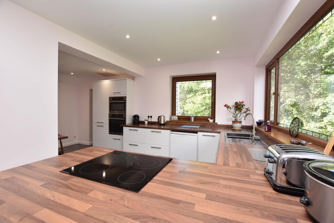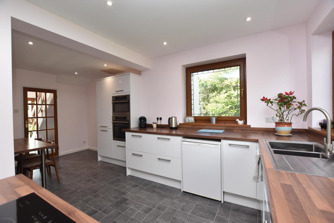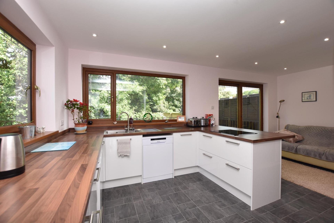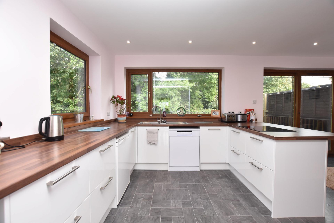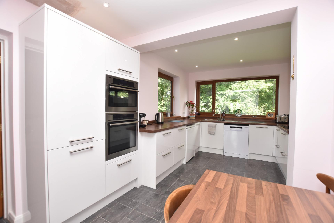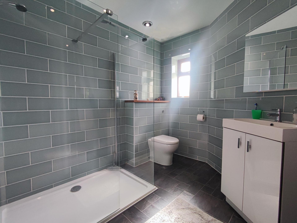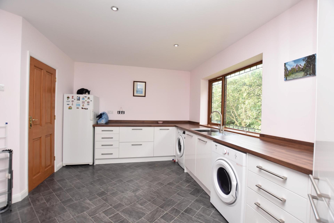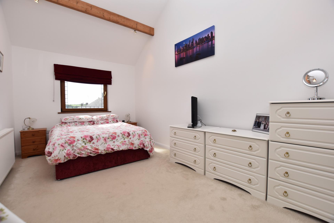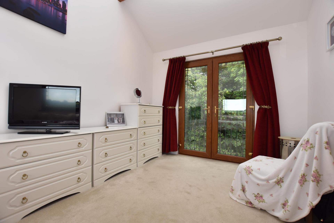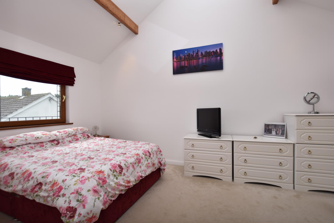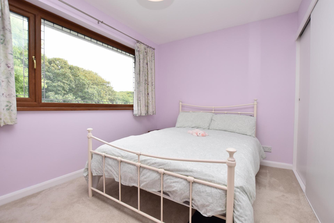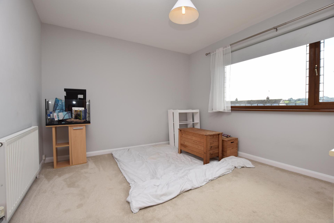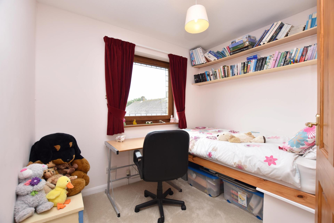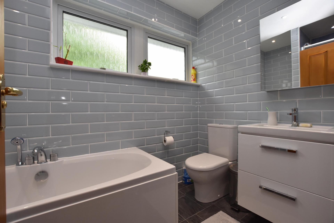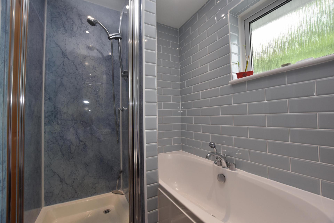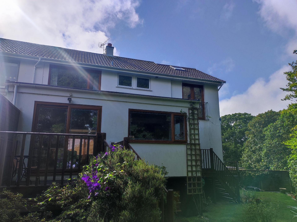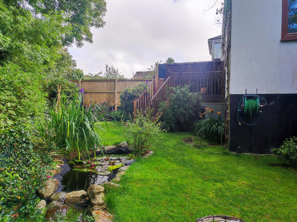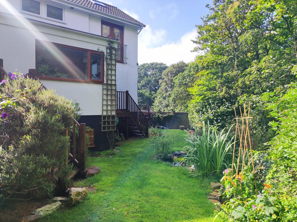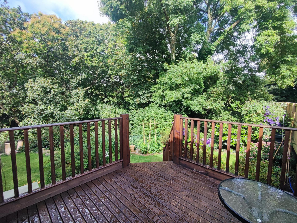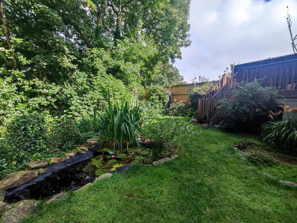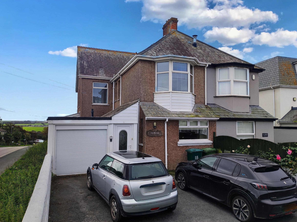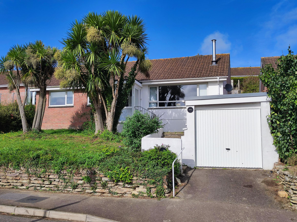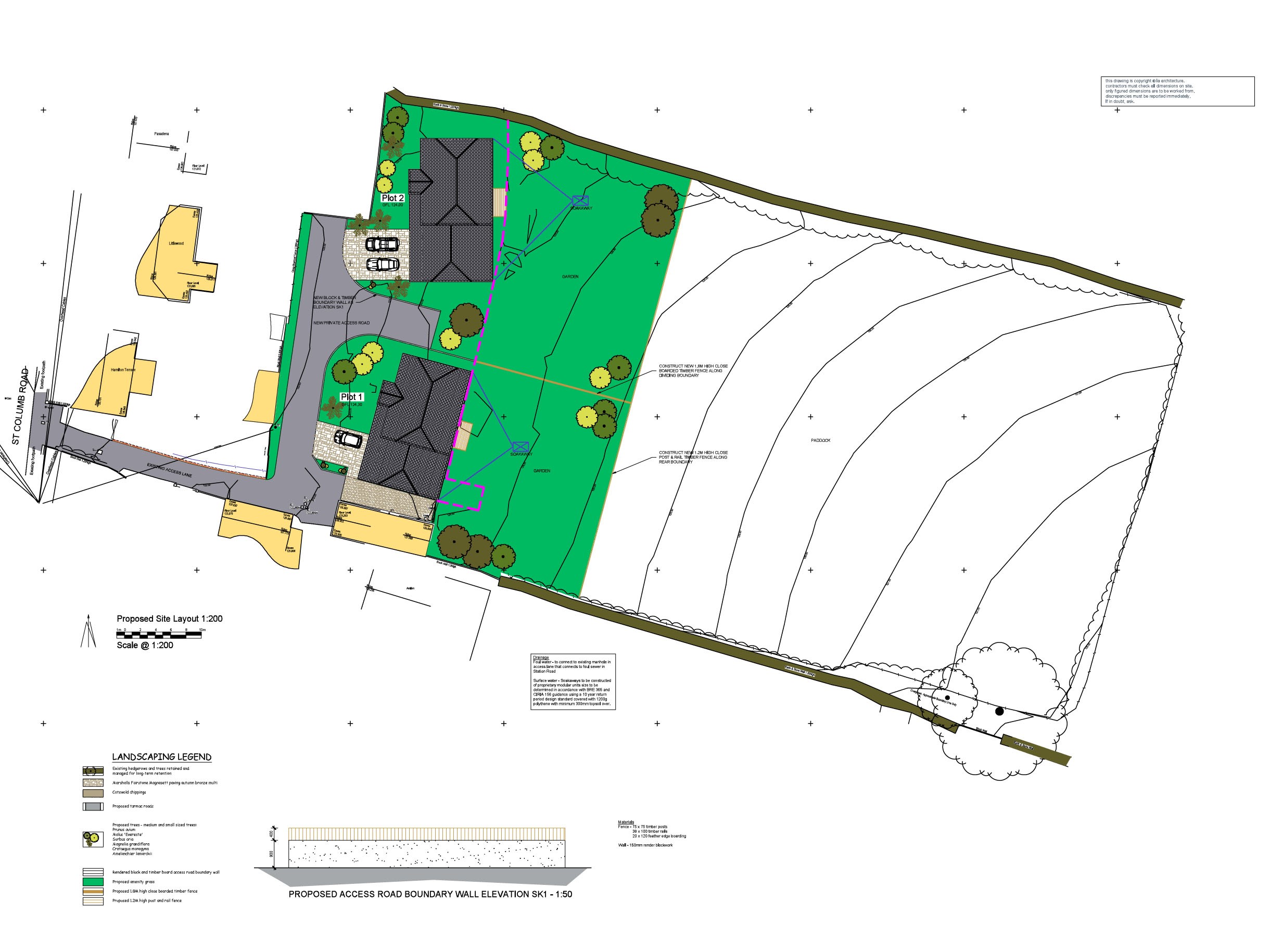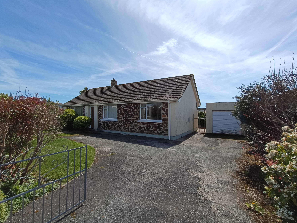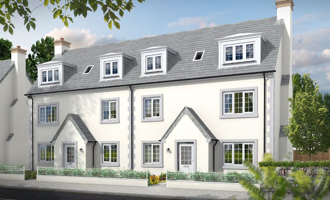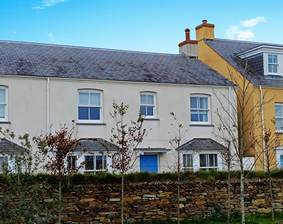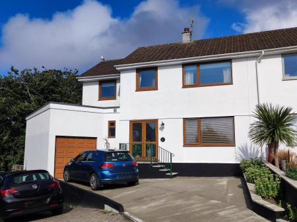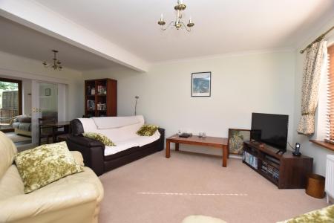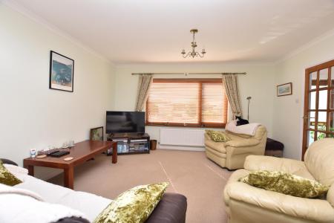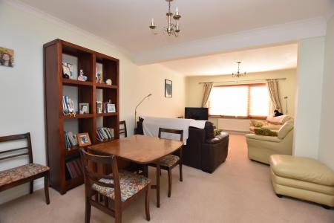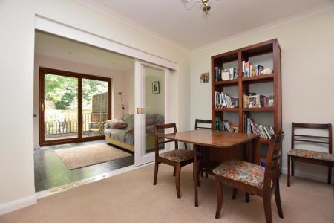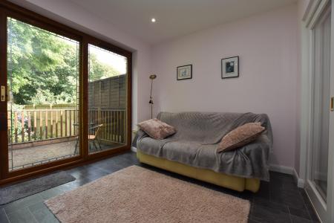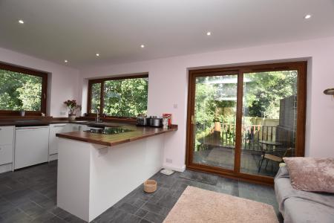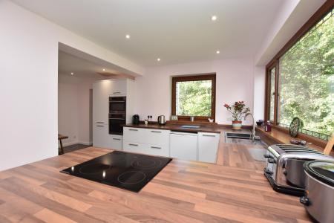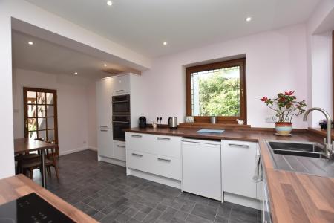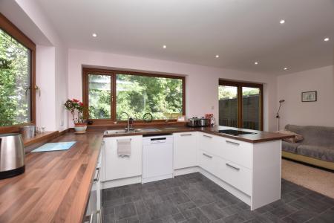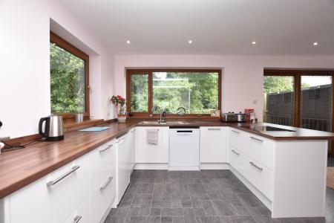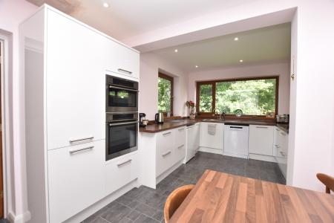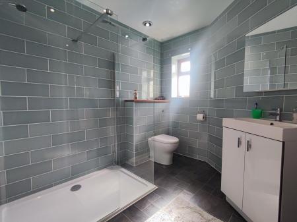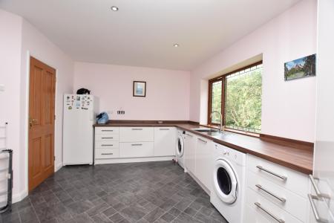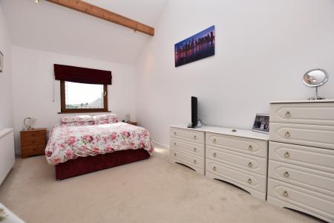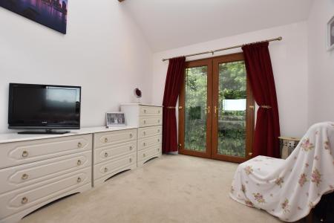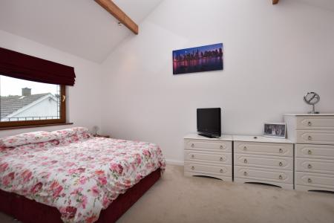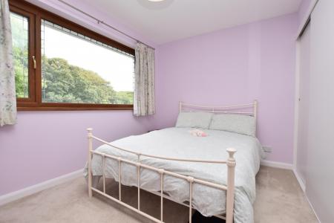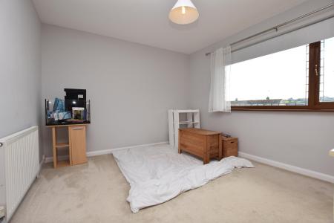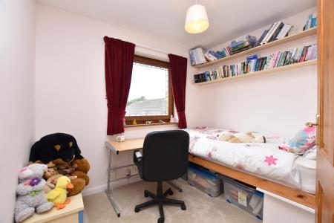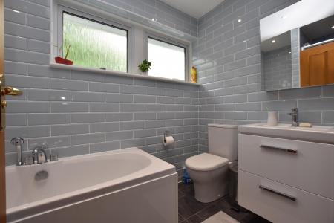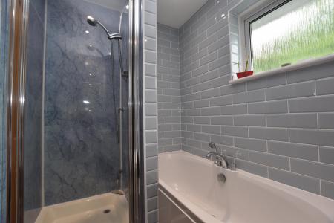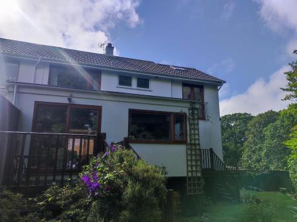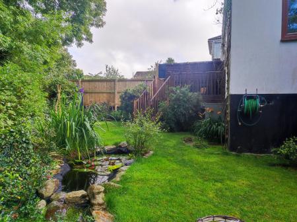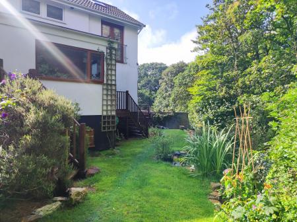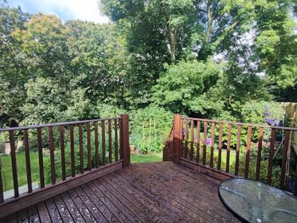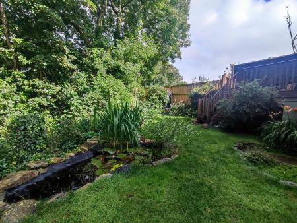- IMPRESSIVE EXTENDED REFURBISHED HOME
- WOW-FACTOR OPEN PLAN LIVING
- BESPOKE MASTER BEDROOM WITH BALCONY
- SPACIOUS UTILITY ROOM
- TRANQUIL REAR GARDEN WITH POND
- STUNNING WOODLAND VIEWS
- OFF-STREET PARKING & GARAGE
- CHARMING VILLAGE LOCATION
- OIL-FIRED CENTRAL HEATING, UPVC DOUBLE GLAZING
- MAIN SERVICES: ELECTRIC, WATER & DRAINAGE
4 Bedroom House for sale in Newquay
PERFECT FAMILY HOME! SUPERB EXTENDED AND REFURBISHED HOME IN THE CHARMING, HIGHLY SOUGHT-AFTER VILLAGE OF ST MAWGAN. BEAUTIFUL ACCOMDATION INCLUDING 4 BEDROOMS, WOW FACTOR OPEN PLAN LIVING SPACES, GARAGE, PARKING AND PRIVATE GARDENS BACKING ONTO OPEN WOODLAND.
LOCATION: St Mawgan (Mawgan in Pydar) is a village and parish situated approximately four miles North of the catchment town of Newquay.
The nearby neighbouring village of Mawgan Porth has a large family friendly golden sand beach that has achieved the highest UK standard for bathing water quality. Surrounded on two sides by rugged coastline that meets the Southwest coastal path. It is often regarded as one of the best beaches in not only Cornwall, but also the UK.
St Mawgan has to be one of the prettiest villages locally and as such one of the most in demand. Nestled in the wooded Lanherne Valley with the River Menalhyl running through it. The thriving community centres around the picturesque village green, 13th century church, Ofsted outstanding Mawgan-in-Pydar primary school, village store/post office and the amazing Falcon Inn; a traditional village pub serving hearty meals, many guest ales and having a beautiful beer garden for all the family to enjoy. The property is conveniently positioned within a short downhill walk to the village centre.
St Mawgan is perhaps best known as the home of the nearby Newquay Cornwall Airport offering flights to a variety of National and International destinations including daily flights to London. For added convenience the major towns of Newquay, Wadebridge, Padstow, St Austell and the Cathedral City of Truro are all easily accessible by car within four to twenty miles.
SUMMARY: Welcome to 16 Lanherne Avenue, nestled in the charming and highly sought-after village of St Mawgan. This exquisite family home is situated at the end of a small, friendly cul-de-sac, making it the perfect retreat for a growing family.
As you approach the home, you'll be immediately impressed by the extended accommodation, adding to its overall curb appeal. Step up to the front entrance, and you'll find yourself in a spacious hallway with stairs leading to the first floor.
The ground floor is where the magic happens - prepare to be wowed by the open-plan living spaces that truly make this property a 21st-century family haven. The lounge, diner, kitchen, and family snug flow seamlessly from the front to the back of the home, creating a vast yet cohesive space.
The lounge area is flooded with natural light from a large front-facing window, offering picturesque street scene views. Move into the dining area, where there's plenty of space for a large family table and internal bi-folding doors that allow you to separate it from the snug area of the kitchen/breakfast space. The snug serves as a cosy secondary living space, with patio doors leading to the rear garden that offers stunning green views over the woodland backdrop.
The kitchen is a chef's dream, featuring fully fitted high gloss white units and elegant walnut-style work surfaces. Integrated appliances, including an eye-level double oven and hob, make cooking a breeze. There's even a breakfast bar and additional space for a table, perfect for busy families to enjoy meals together.
Adjacent to the kitchen, you'll discover a highly desirable and impressively spacious utility room with matching units and plumbing for a washing machine. A ground floor double shower suite adds convenience to this already exceptional home.
On the first floor, you'll find four bedrooms, including three generous doubles and a good-sized single room. The highlight of the first floor is the main bedroom, which is part of the extended section of the home. It boasts a bespoke design with an impressive, vaulted ceiling and a fabulous Juliet balcony, allowing you to enjoy the breathtaking rear woodland views.
Completing the first-floor accommodation is the beautifully appointed main family bathroom, featuring a modern white suite and a separate shower.
Throughout the home, you'll enjoy the comfort of oil-fired central heating and UPVC double glazing, ensuring a cozy and energy-efficient environment.
Outside, the front of the property offers off-street parking for two to three cars and convenient access to the garage, which can also be reached from the rear garden.
Speaking of the rear garden, it's a tranquil and private oasis where you can unwind and relax. With its lush lawn, inviting decked areas, and a soothing pond, it's the perfect place to enjoy a refreshing drink while listening to the gentle rustle of the wind through the trees or the serene sounds of nature - pure bliss!
WHAT WE LOVE: Don't miss the chance to make 16 Lanherne Avenue your forever family home, offering the perfect combination of contemporary living and idyllic village charm. Contact us now to schedule a viewing and experience the wonder of this extraordinary property for yourself.
Hall and Stairs
11' 7'' x 6' 0'' (3.53m x 1.83m)
Open Plan Kitchen/Diner/Snug
19' 10'' x 19' 4'' (6.04m x 5.89m)
Lounge/Diner
20' 11'' x 14' 5'' x 11' 4''
Utility room
19' 5'' x 14' 3'' (5.91m x 4.34m) irregular shaped room
measured at widest points
Ground Floor Double Shower Suite
8' 7'' x 8' 6'' (2.61m x 2.59m) Irregular shaped room (Max measurements)
First Floor Landing
Main Bedroom with Juliet Balcony
16' 6'' x 9' 5'' (5.03m x 2.87m)
Family Bathroom/Shower
Bedroom 2
11' 8'' x 10' 6'' (3.55m x 3.20m) plus double wardrobe
Bedroom 3
11' 9'' x 8' 4'' (3.58m x 2.54m) plus double wardrobe
Bedroom 4
8' 11'' x 7' 7'' (2.72m x 2.31m) plus wardrobe
Garage
17' 0'' x 8' 3'' (5.18m x 2.51m)
Important information
This is a Freehold property.
Property Ref: EAXML10104_11705050
Similar Properties
4 Bedroom House | Asking Price £435,000
SUMMARY: Welcome to 113 Mount Wise, a stunning period townhouse that caters equally to live-in families and savvy holida...
3 Bedroom Bungalow | Asking Price £429,950
SUMMARY: Introducing 9 Chyverton Close, a stunning refurbished detached bungalow that redefines modern living. Perched o...
St. Columb Road, 7 Miles From Newquay
4 Bedroom Detached House | Asking Price £425,000
SUMMARY: A once in a lifetime opportunity, so be quick! Newquay Property Centre are incredibly excited to offer to marke...
3 Bedroom Bungalow | Asking Price £440,000
Welcome to 22 Whitegate Road, a gem nestled in one of Newquay's most coveted bungalow locations. For the first time in o...
4 Bedroom End of Terrace House | Asking Price £445,000
SUMMARY: THE SANDRINGHAM is an attractive four bedroom home, with flexible living space set over three floors. On the gr...
Plas Lethesow, Nansledan, Newquay
4 Bedroom House | Asking Price £445,000
SUMMARY: Introducing 3 Plas Lethesow, Nansledan, Newquay – A True Gem of Distinction Welcome to your future home – a ge...

Newquay Property Centre (Newquay)
14 East Street, Newquay, Cornwall, TR7 1BH
How much is your home worth?
Use our short form to request a valuation of your property.
Request a Valuation
