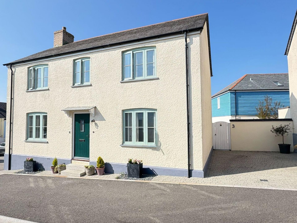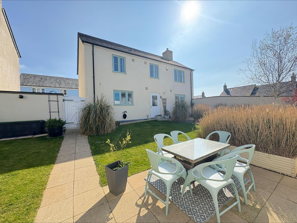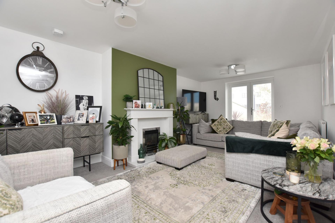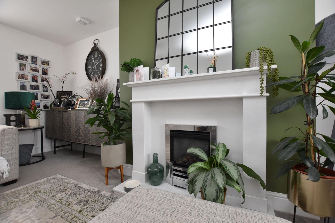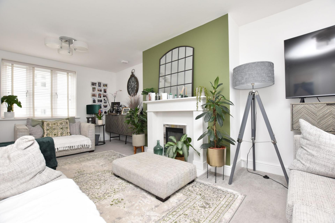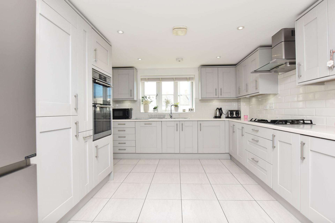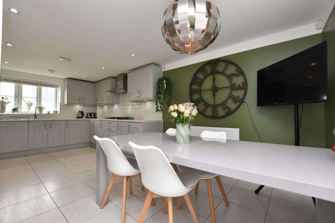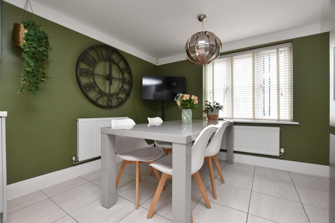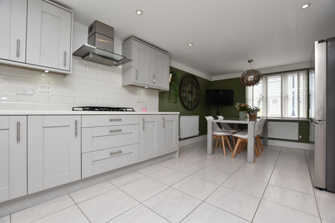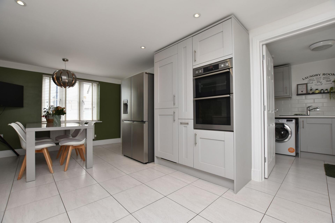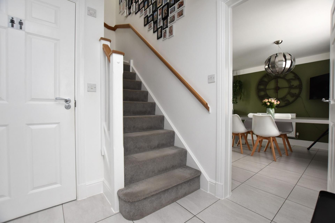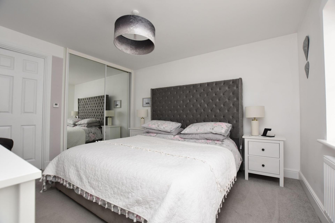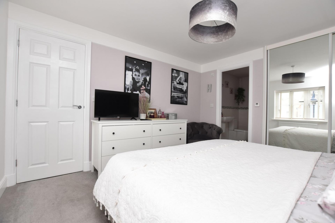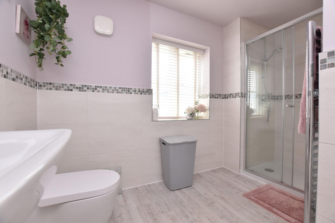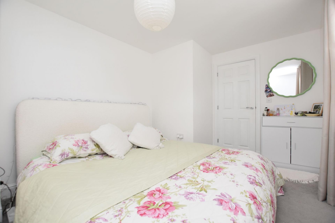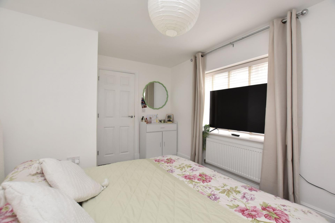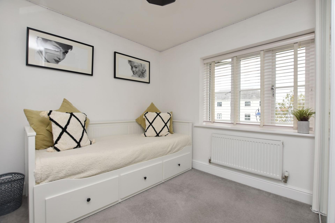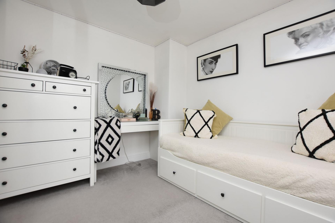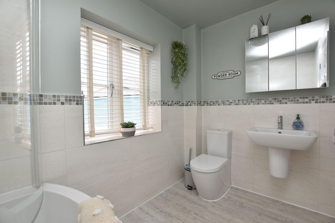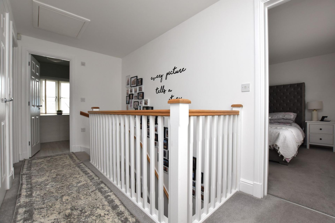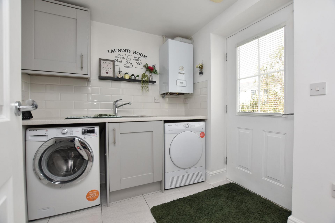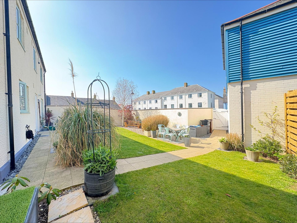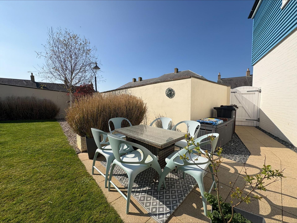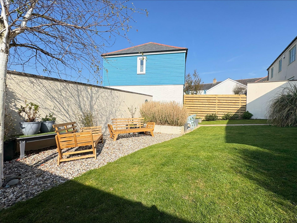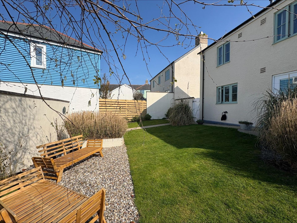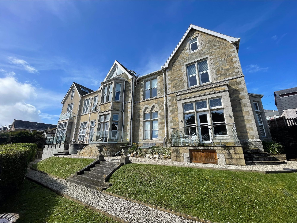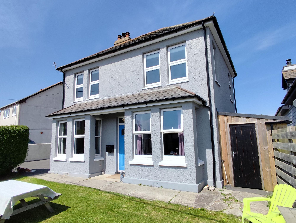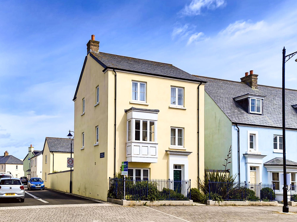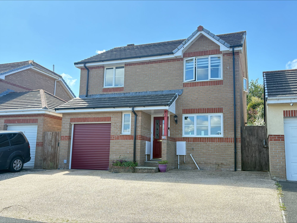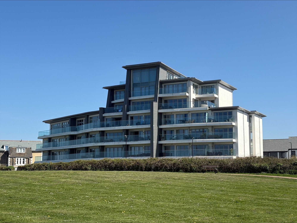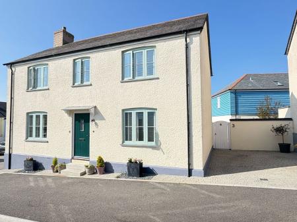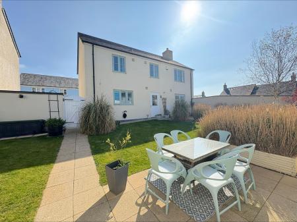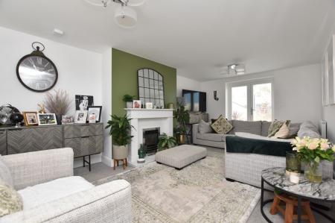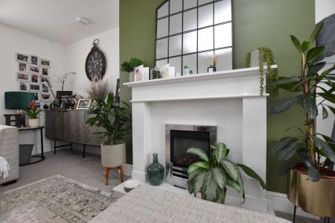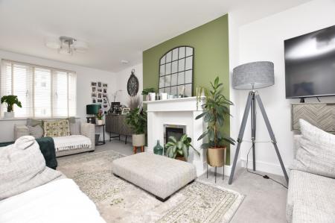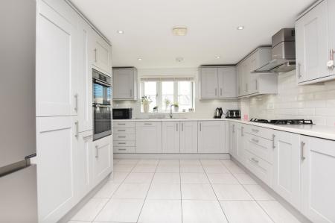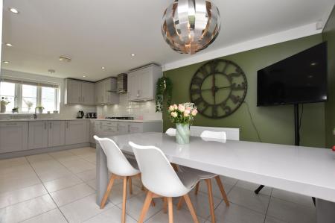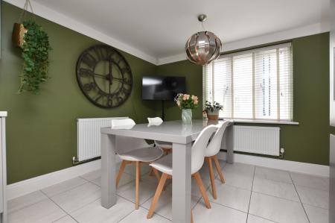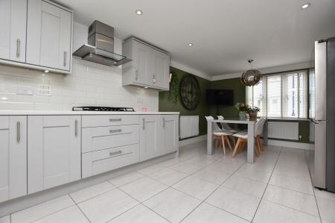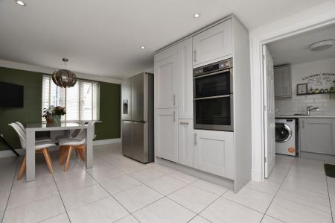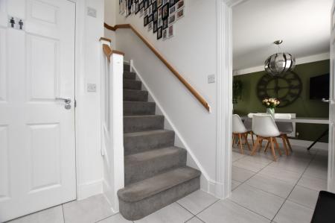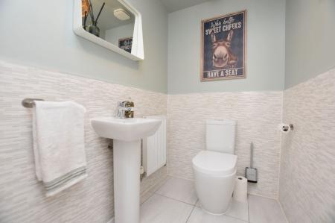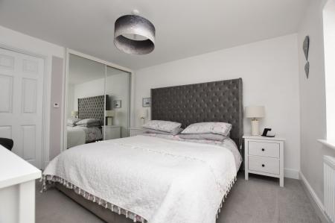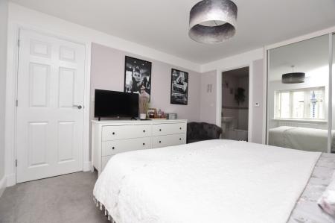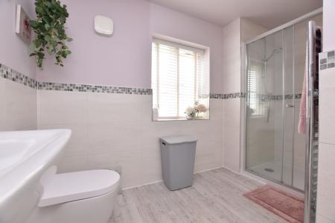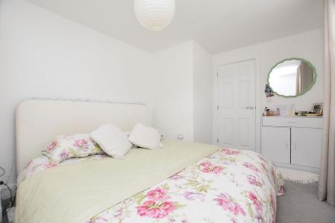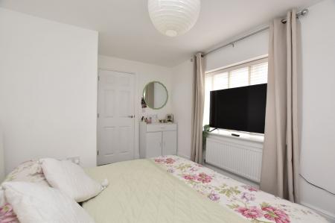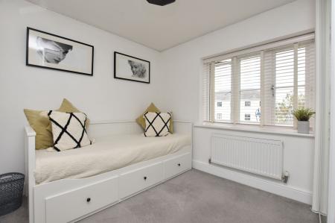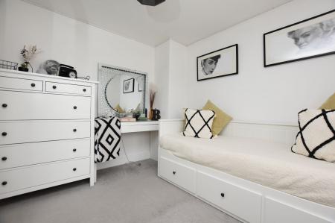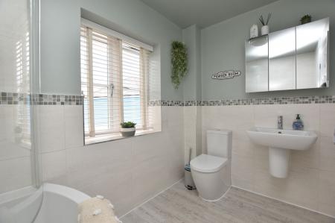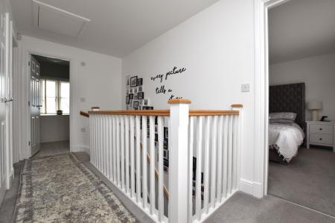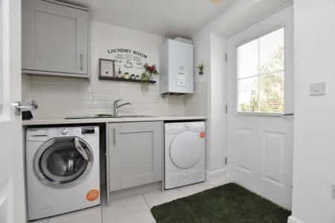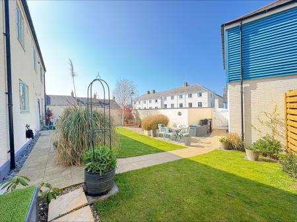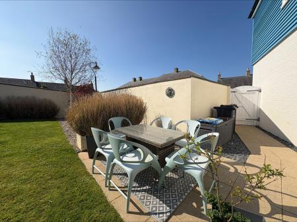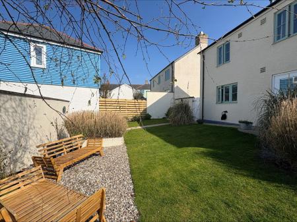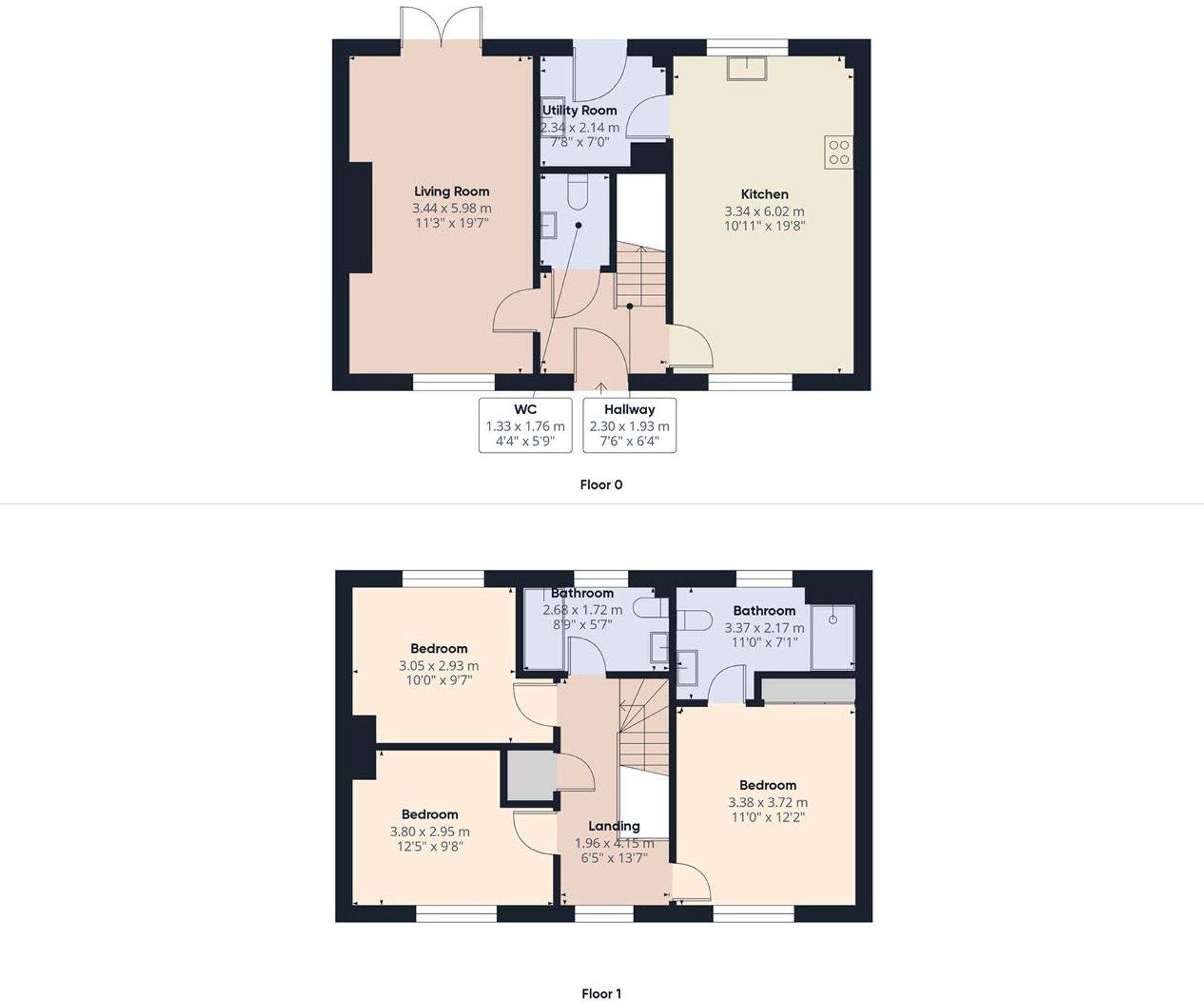- STUNNING DOUBLE-FRONTED DETACHED HOME BY CG FRY
- THREE SPACIOUS DOUBLE BEDROOMS THROUGHOUT
- MODERN KITCHEN DINER WITH INTEGRATED APPLIANCES
- SEPARATE UTILITY ROOM WITH EXTRA STORAGE
- MASTER BEDROOM WITH EN-SUITE AND FITTED WARDROBES
- SUNNY GARDEN WITH PATIO AREA
- GARAGE UNDER COACH HOUSE AND DRIVEWAY PARKING
- NO ONWARD CHAIN
- SET ON A PEACEFUL RESIDENTIAL ROAD IN THE HEART OF THE DEVELOPMENT
- LOCATED IN DESIRABLE NANSLEDAN DUCHY DEVELOPMENT
3 Bedroom Detached House for sale in Newquay
Welcome to Nansledan – a vibrant, architecturally distinctive extension to the coastal town of Newquay, developed under the stewardship of the Duchy of Cornwall. Designed with a strong focus on community, sustainability, and traditional Cornish charm, Nansledan offers a range of local amenities including independent shops, artisan cafes, a primary school, and green spaces, all within easy reach of the stunning north Cornish coastline.
Nestled within this sought-after development is 3 Bownder Tennyson, a larger-style double-fronted three-bedroom detached home built by CG Fry & Son in 2017. This immaculately presented property still benefits from the remainder of its 10-year NHBC warranty, offering peace of mind and quality craftsmanship throughout.
As you enter the property, you’re welcomed by a spacious and elegant hallway with stairs rising to the first floor, access to a stylish downstairs W/C, and doors leading to both the kitchen/diner and the living room.
The living room is beautifully appointed, running the full depth of the house. It boasts French doors that open onto the rear garden, flooding the room with natural light. A central gas fireplace adds a warm, cosy focal point, perfect for relaxing evenings.
To the other side of the hallway is the stunning kitchen/diner, which also spans front to back. Featuring a tiled floor throughout, the kitchen is fitted with a range of high-quality grey shaker-style units, complemented by ceramic tiled splashbacks and contrasting worktops. Integrated appliances include a gas hob with extractor over, eye-level double oven, dishwasher, and there’s space for an American-style fridge freezer. From here, a door leads into the utility room, equipped with additional wall and base units, a secondary sink and drainer, space for a washing machine and tumble dryer, plus access to an under-stairs storage cupboard and the rear garden.
Upstairs, a light-filled landing gives way to three well-proportioned double bedrooms. The master bedroom benefits from a luxuriously sized en-suite, complete with double shower, vanity sink unit, W/C, and stainless steel heated towel rail. Both the master and third bedrooms have been upgraded with built-in mirrored wardrobes, offering ample storage space. The family bathroom is fitted with a stylish P-shaped bath with shower over, vanity sink, W/C, and a heated towel rail.
Externally, the property enjoys a generous westerly-facing rear garden—a rare find within the development—featuring a lawn, patio path leading to a rear terrace, and gated access to the garage, which is conveniently located under a coach house. To the front, there is an additional driveway parking space and a further gate to the rear garden.
This exceptional home combines modern family living with traditional design, all within one of Cornwall’s most exciting and thoughtfully planned communities. Early viewing is highly recommended.
FIND ME USING WHAT3WORDS: postage.trickster.upsetting
ADDITIONAL INFO:
Tenure: Freehold, Leasehold Garage
Utilities: All Mains Services
Broadband: Yes. For Type and Speed please refer to Openreach website
Mobile phone: Good. For best network coverage please refer to Ofcom checker
Parking: Driveway Parking & Garage
Heating and hot water: Gas Central Heating for both
Accessibility: Small step to front door
Mining: Standard searches include a Mining Search.
Estate Management Fee: £270 per annum
Energy Efficiency Current: 84.0
Energy Efficiency Potential: 94.0
Important Information
- This is a Freehold property.
- The annual service charges for this property is £270
- This Council Tax band for this property is: D
Property Ref: 74083bf1-12be-4eb1-ad02-e1aa4f7ca7a9
Similar Properties
King Edward Crescent, Pentowan House King Edward Crescent, TR7
2 Bedroom Flat | £435,000
3 Bedroom House | £425,000
Church Street, St Columb Minor
4 Bedroom Detached House | £425,000
A STUNNING DETACHED HOME IN THE HEART OF ST COLUMB MINOR, CLOSE TO SCHOOLS, LOCAL AMENITIES AND JUST A SHORT WALK TO POR...
Stret Euther Penndragon, Nansledan, TR8
4 Bedroom Detached House | £450,000
A THREE-STOREY FAMILY HOME IN NANSLEDAN. FEATURING FOUR DOUBLE BEDROOMS, TWO LUXURIOUS ENSUITES, A PRIVATE ENCLOSED GARD...
Shackleton Drive, Newquay, TR7
4 Bedroom Detached House | £450,000
A STUNNING AND SOUGHT AFTER FOUR BEDROOM DETACHED HOME IN SHACKLETON DRIVE WITH THREE RECEPTION AREAS, PERFECT FOR FAMIL...
Lusty Glaze Road, Newquay, TR7
3 Bedroom Flat | £450,000
A THREE BEDROOM LUXURY APARTMENT IN ONE OF NEWQUAY’S MOST SOUGHT-AFTER LOCATIONS – LUSTY GLAZE!!! WESTERLEY FACING BALCO...

Newquay Property Centre (Newquay)
14 East Street, Newquay, Cornwall, TR7 1BH
How much is your home worth?
Use our short form to request a valuation of your property.
Request a Valuation
