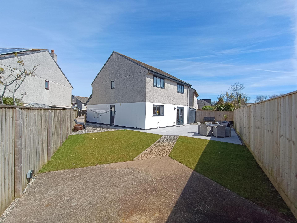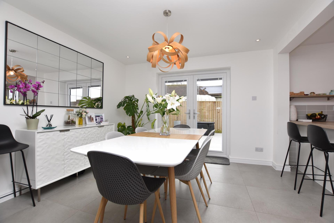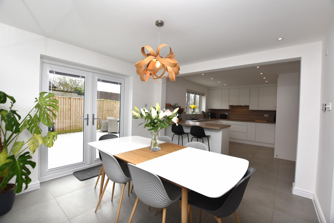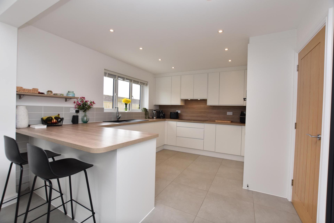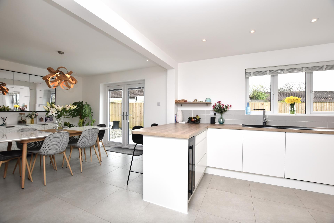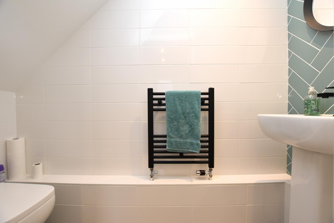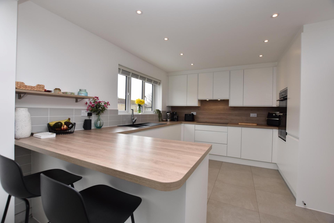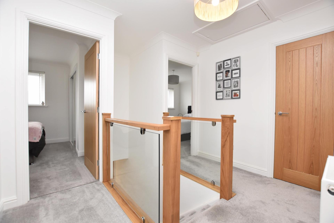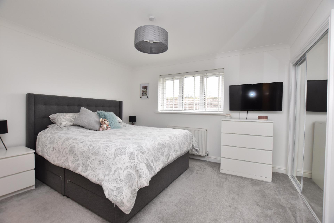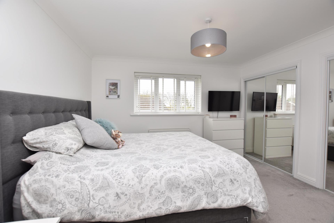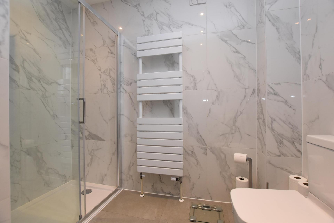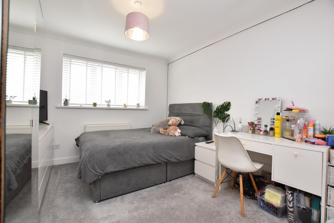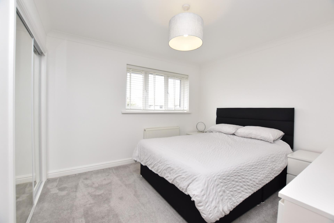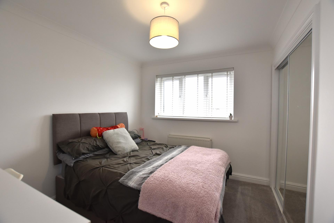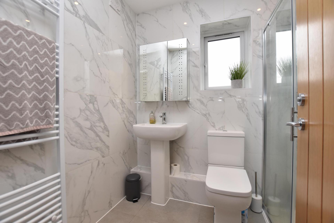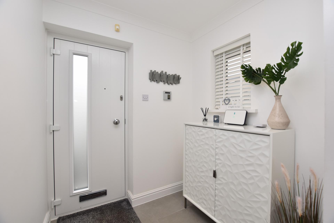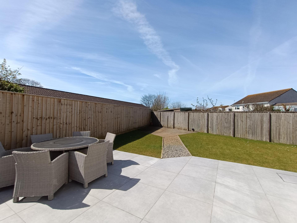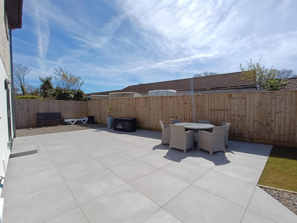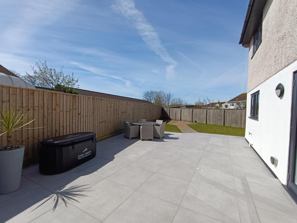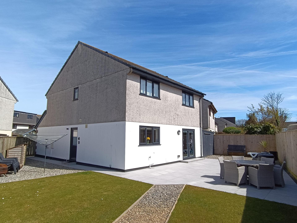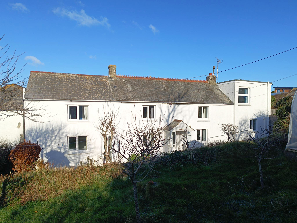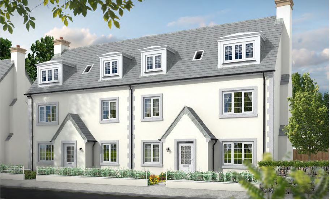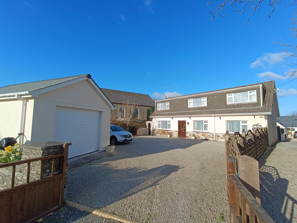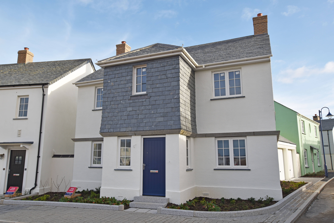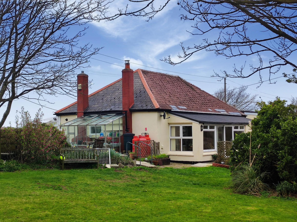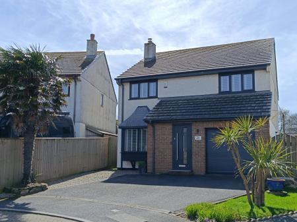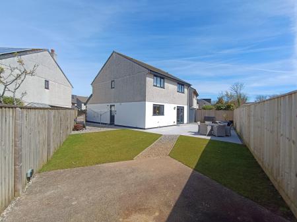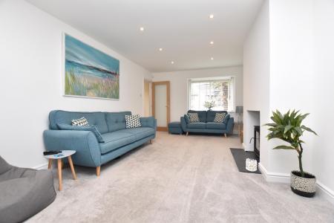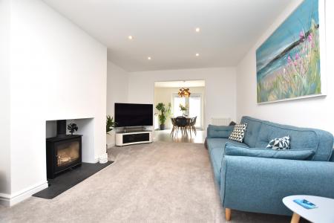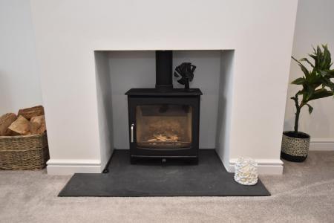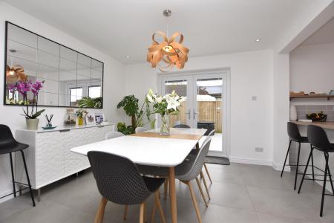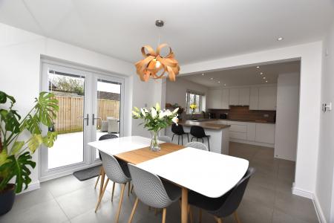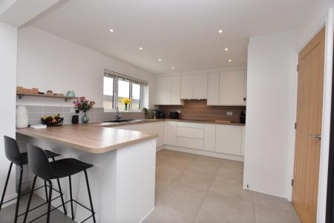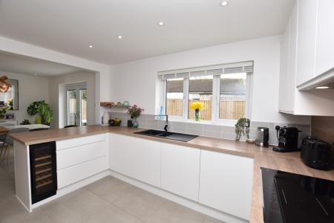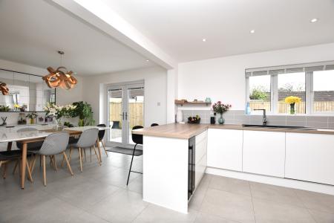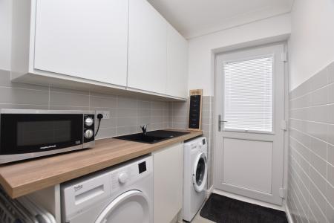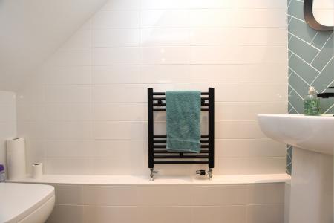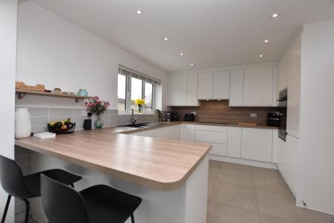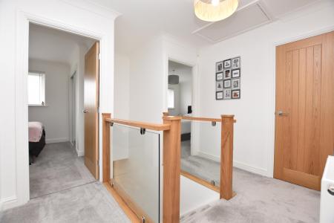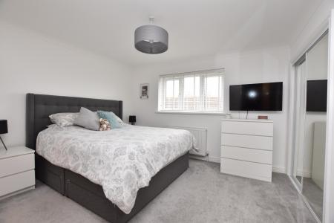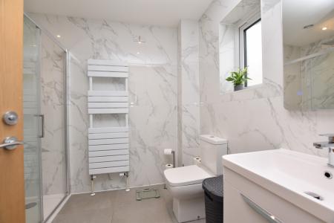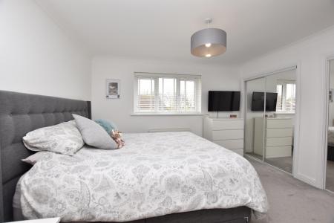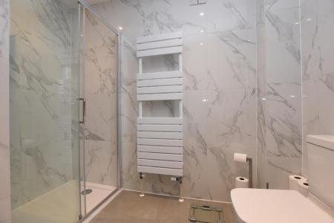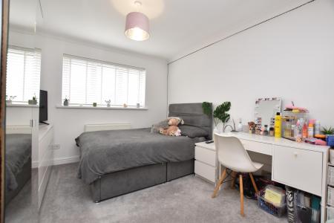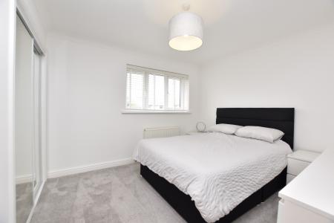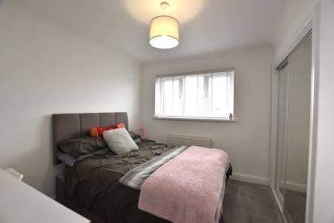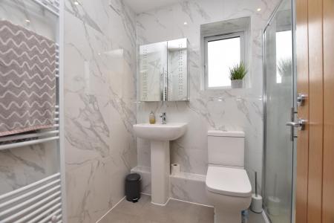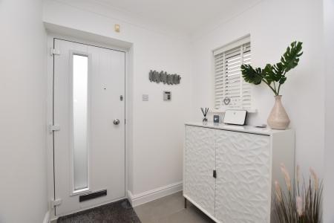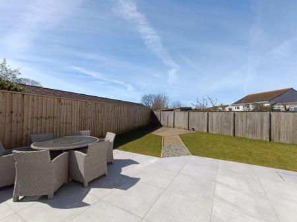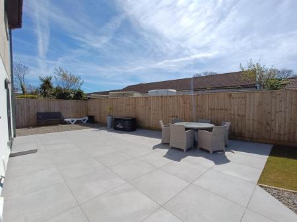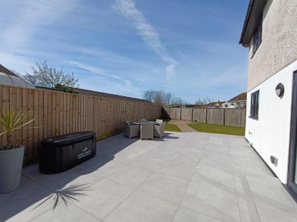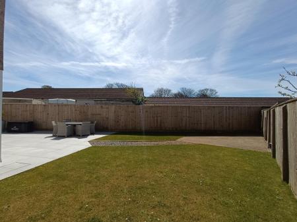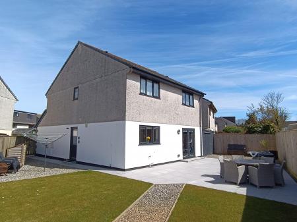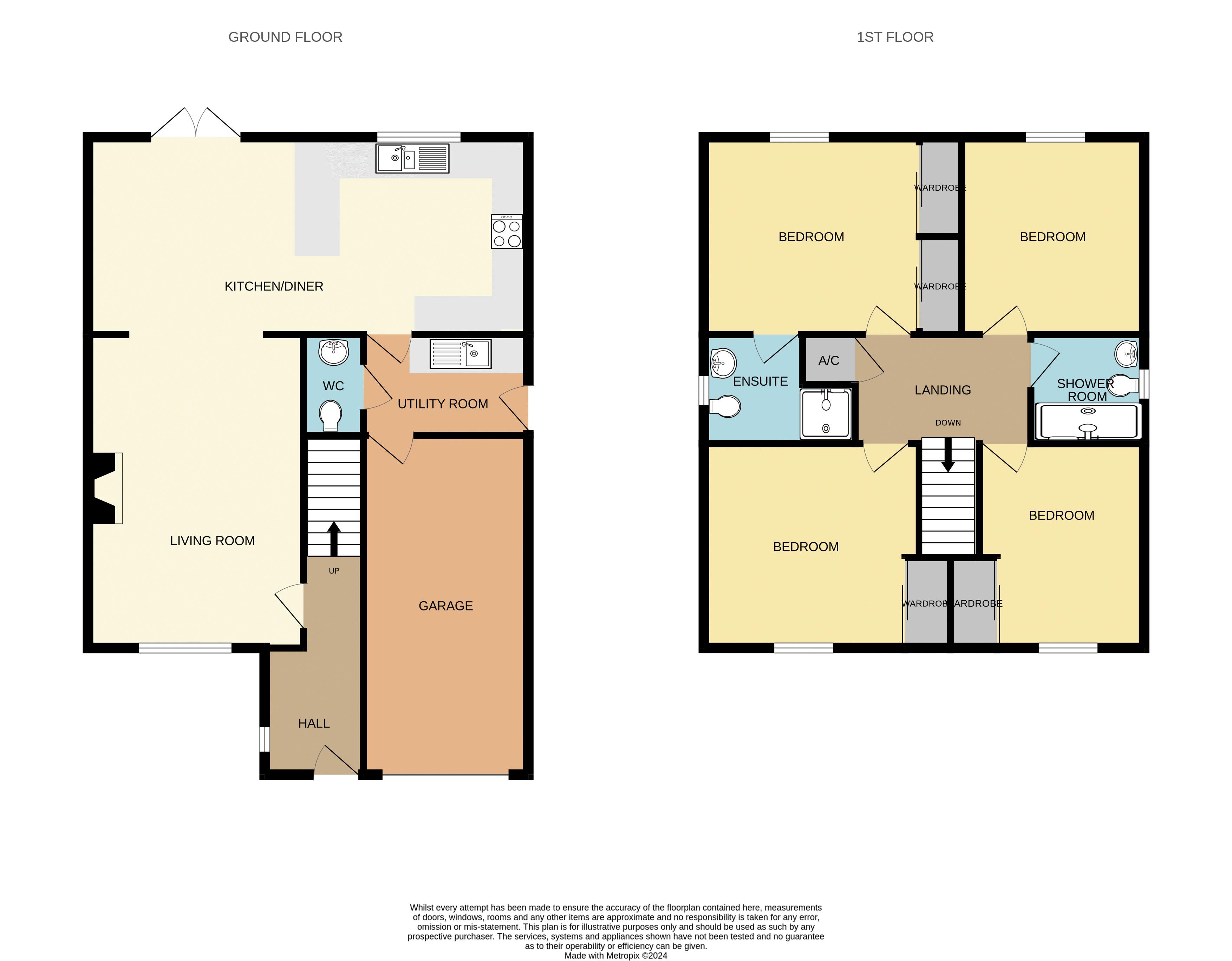- INCREDIBLE DETACHED FAMILY HOME IN SOUGHT AFTER AREA
- EXTENSIVELY REFURBISHED TO A HIGH CONTEMPORARY STANDARD
- FOUR PROPER DOUBLE BEDROOMS
- LAVISH MASTER ENSUITE
- HUGE OPEN FLOWING LIVING SPACES
- “TO DIE FOR” KITCHEN/DINER WITH APPLIANCES
- LARGE SOUTH FACING CORNER PLOT
- GROUND FLOOR WC AND UTILITY ROOM
- INTEGRAL GARAGE AND DOUBLE DRIVEWAY
- CLOSE TO TRETHERRAS SCHOOL
4 Bedroom House for sale in Newquay
WOW - EASILY ONE OF THE FINEST HOMES OF ITS TYPE WE’VE SEEN! EXTENSIVELY REFURBISHED DETACHED FOUR BEDROOM FAMILY HOME, IMMACULATELY PRESENTED TO AN INCREDIBLY HIGH CONTEMPORARY STANDARD. MASTER ENSUITE, INTEGRAL GARAGE, SOUTH FACING CORNER PLOT AND STUNNING OPEN PLAN FAMILY LIVING SPACES .
SUMMARY: Welcome to 26 Kingsley Meade, Newquay – where comfort, style, and convenience converge to create the epitome of suburban living. Situated in one of the most sought-after cul-de-sac estates in the area, this exquisite home offers the perfect blend of family-friendly amenities and modern luxury.
Nestled within the catchment area of the esteemed Tretherras Secondary School and surrounded by scenic recreational spots such as Trenance Park and Porth Beach, 26 Kingsley Meade presents an ideal sanctuary for families. Boasting generous proportions rarely found in contemporary housing, this residence stands out as a true gem within the neighbourhood.
Immaculately renovated to perfection, this home showcases a flawless fusion of sophistication and functionality. Upon arrival, guests are greeted by a bright, open hallway adorned with oak and glass stairs leading to the first floor. The living room exudes warmth and elegance, featuring a charming box bay window and a striking contemporary profile log burner – the perfect spot to unwind and relax.
Flowing seamlessly from the living room is the expansive kitchen/diner, where culinary delights meet social gatherings. Adorned with sleek, handleless matt white units and top-of-the-line appliances including a wine cooler, this kitchen is a chef's dream. A smart breakfast bar adds a touch of convenience and serves as a hub for family interactions.
Adjacent to the kitchen, the utility room offers practicality without compromising on style, while a ground floor WC and access to the integral garage further enhance the home's functionality.
Ascending to the first floor, four generously proportioned double bedrooms await, three of which boast mirrored fitted wardrobes. The master suite is a true haven, featuring a luxurious fully tiled double shower ensuite with sleek sanitaryware – a sanctuary for relaxation and rejuvenation.
Continuing the theme of elegance and refinement, the main family bathroom exudes timeless charm with its pristine décor and lavish tiling. Anthracite Grey UPVC double glazing and gas fired central heating ensure year-round comfort and efficiency.
Outside, the south-facing gardens bask in sunlight, offering ample space for outdoor enjoyment and entertainment. A large porcelain tiled patio provides the perfect setting for al fresco dining, while a spacious shed and side area offer practical storage solutions.
With its impeccable design, attention to detail, and unrivalled amenities, 26 Kingsley Meade truly represents the "perfect" family home. Don't miss the opportunity to make this exceptional property your own – schedule a viewing today and experience suburban luxury at its finest!
FIND ME USING WHAT3WORDS: bottom.scorching.anchorman
ADDITIONAL INFO:
Utilities: All Mains Services
Broadband: Available. For Type and Speed please refer to Openreach website
Mobile phone: Good. For best network coverage please refer to Ofcom checker
Parking: Double Driveway & Integral Garage
Heating and hot water: Gas Central Heating for Both
Accessibility: Level with stepped entrance
Mining: Standard searches include a Mining Search.
Hall
18' 0'' x 6' 1'' (5.48m x 1.85m)
Lounge
18' 0'' x 11' 6'' (5.48m x 3.50m)
Kitchen/Diner
24' 5'' x 10' 11'' (7.44m x 3.32m)
Utility room
9' 1'' x 5' 2'' (2.77m x 1.57m)
WC
7' 4'' x 2' 10'' (2.23m x 0.86m)
Garage
18' 9'' x 9' 1'' (5.71m x 2.77m)
First Floor Landing
9' 10'' x 7' 2'' (2.99m x 2.18m)
Bedroom 1
14' 5'' x 11' 1'' (4.39m x 3.38m) into double wardrobes
En-suite
8' 3'' x 7' 0'' (2.51m x 2.13m)
Bedroom 2
11' 7'' x 10' 7'' (3.53m x 3.22m) plus wardrobes
Bedroom 3
11' 0'' x 9' 8'' (3.35m x 2.94m)
Bedroom 4
10' 7'' x 9' 3'' (3.22m x 2.82m) plus wardrobes
Shower Room
7' 1'' x 5' 6'' (2.16m x 1.68m)
Important information
This is a Freehold property.
Property Ref: EAXML10104_12341204
Similar Properties
3 Bedroom House | Asking Price £499,950
SUMMARY: Welcome to Curlews Farmhouse, a charming period property nestled in the heart of Holywell Bay, just outside the...
4 Bedroom House | Asking Price £495,000
SUMMARY: THE SANDRINGHAM is an attractive four bedroom home, with flexible living space set over three floors. On the gr...
5 Bedroom House | Asking Price £475,000
Welcome to Karenza, where comfort, space, and modern living converge in one of North Cornwall's most beloved villages. N...
Esplanade Road, Opposite Fistral Beach
2 Bedroom Flat | Asking Price £500,000
SUMMARY: Indulge in the epitome of luxury living at Fistral House, an exclusive boutique development widely acclaimed as...
4 Bedroom House | From £505,000
The Restormel is an attractive four bedroom home, with plenty of kerb appeal which you'll get to enjoy every time you ar...
4 Bedroom Bungalow | Asking Price £525,000
SUMMARY: Located in an idyllic rural location close to Tresean, just outside of Cubert is this spacious 4/5 bedroom deta...

Newquay Property Centre (Newquay)
14 East Street, Newquay, Cornwall, TR7 1BH
How much is your home worth?
Use our short form to request a valuation of your property.
Request a Valuation

