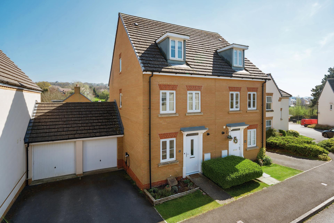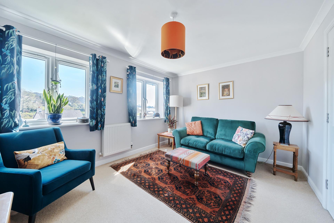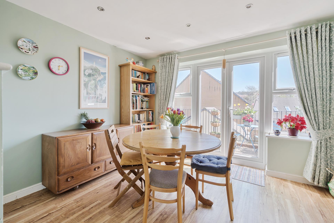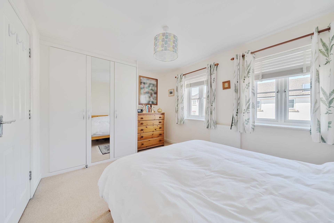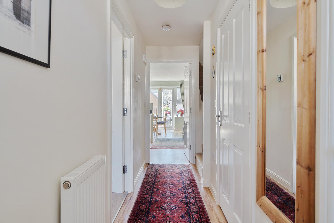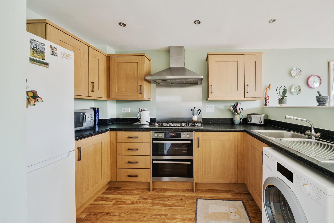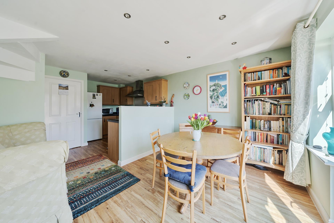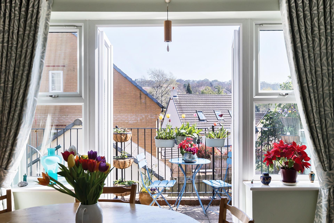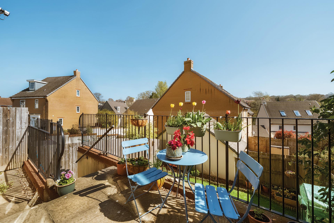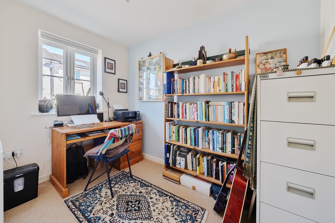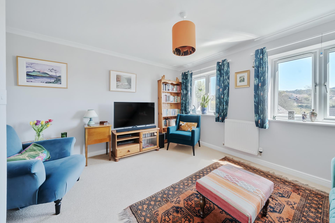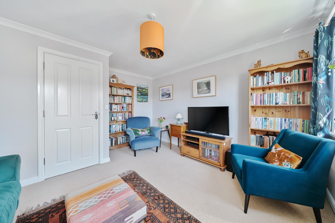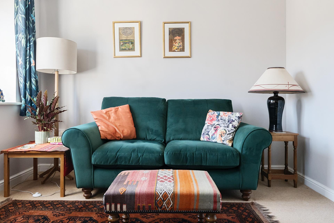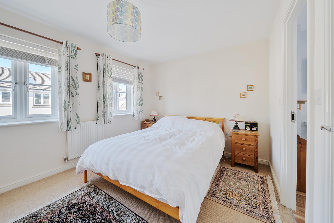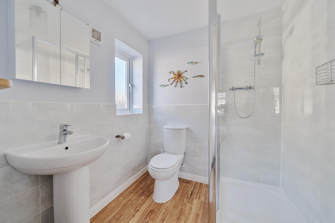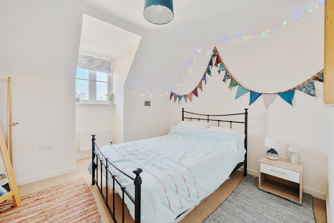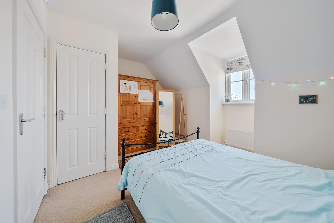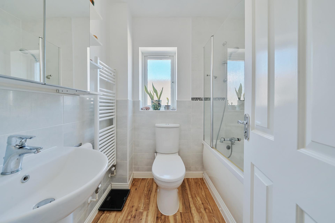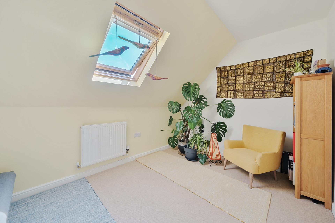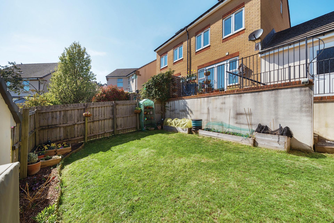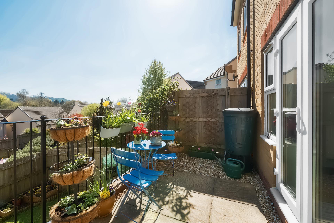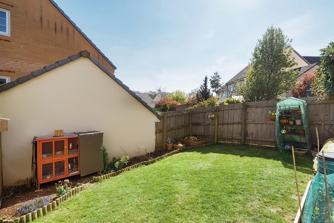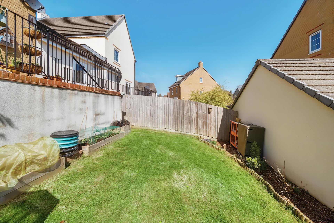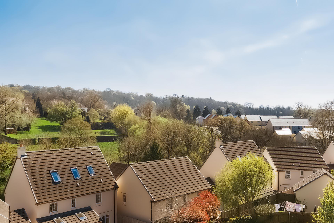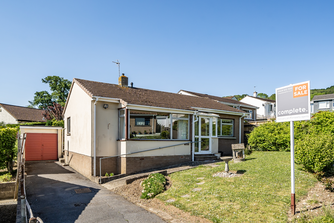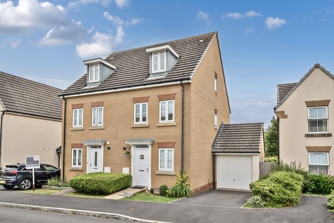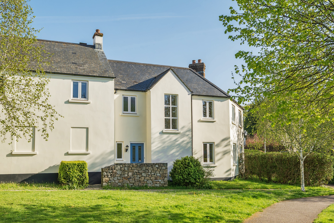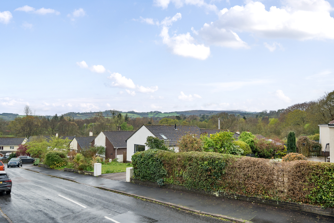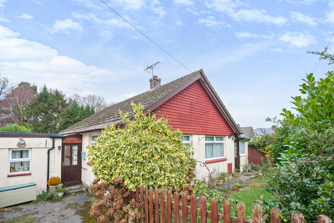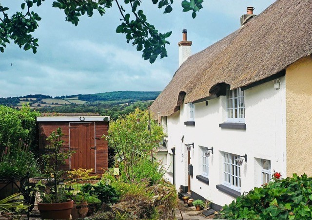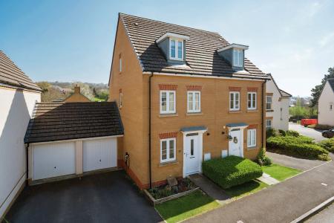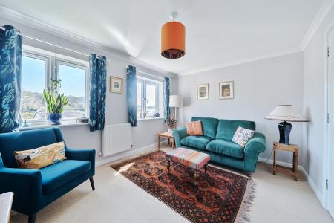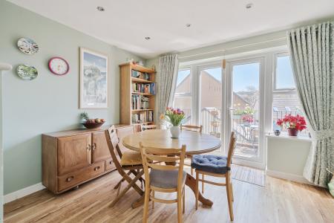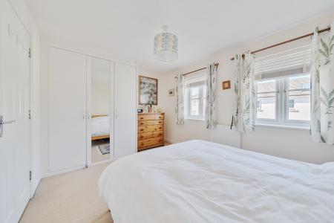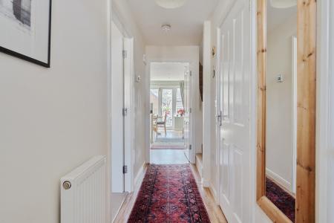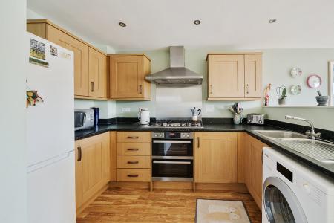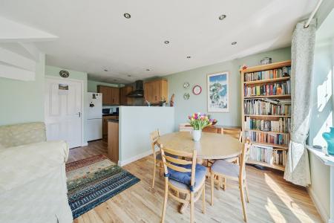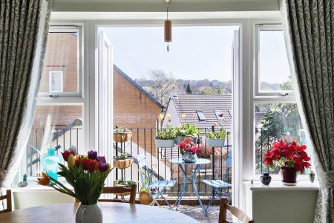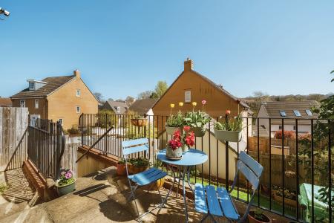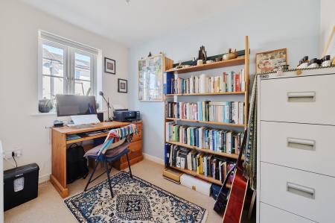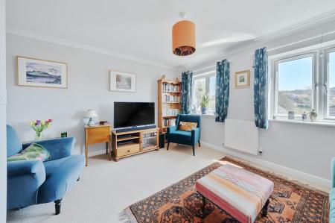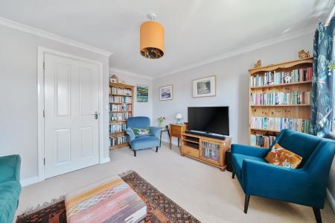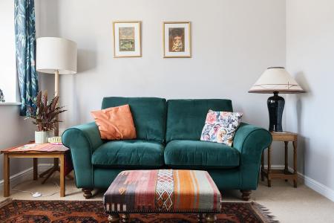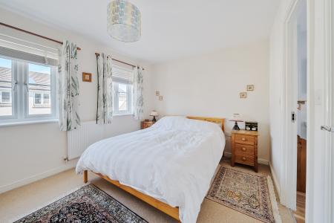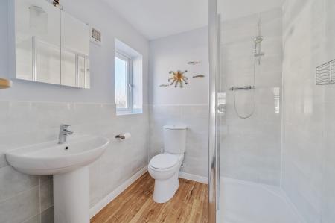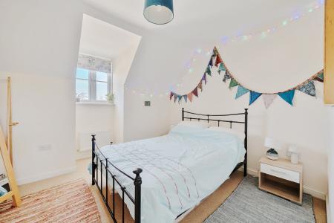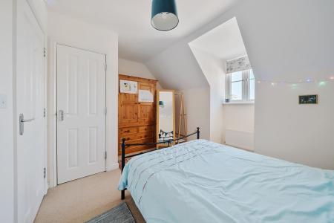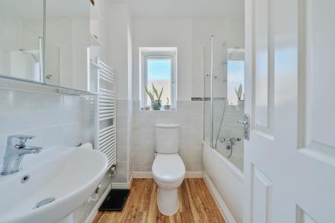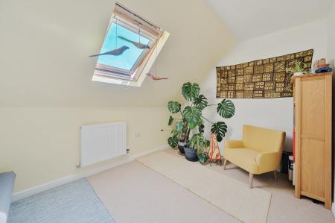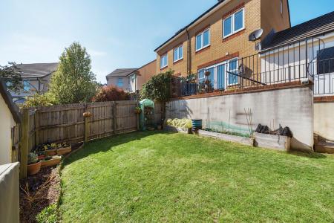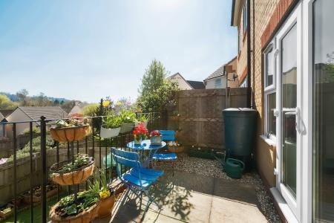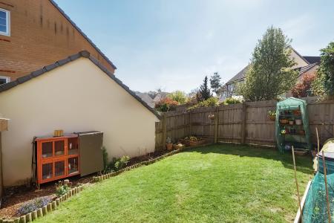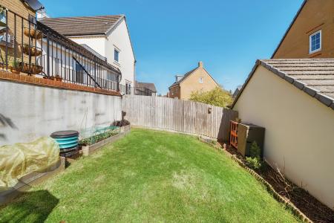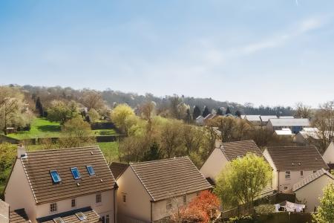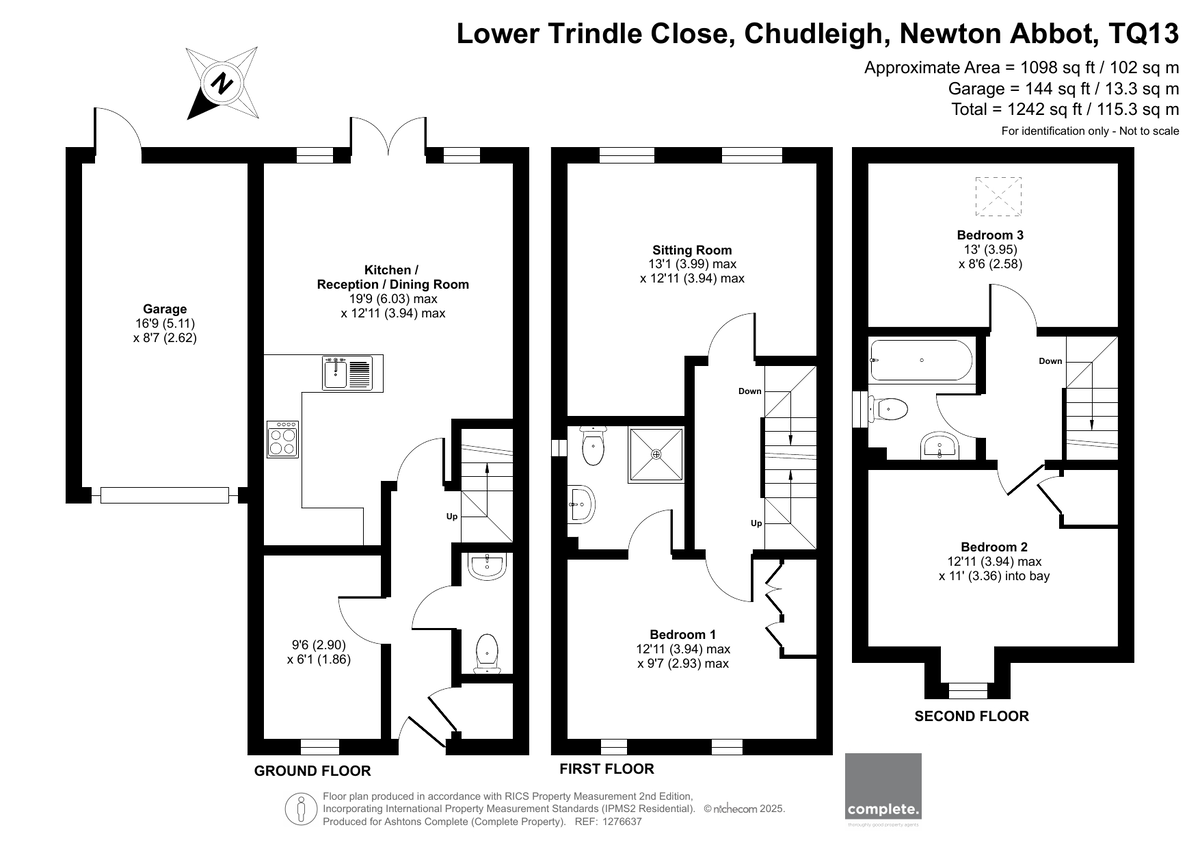- Cloakroom
- Study
- Kitchen Dining Room, doors to terrace
- Sitting Room
- Principal Bedroom with Ensuite
- 2 Further double Bedrooms
- Family Bathroom
- Garage & Driveway Parking
- Enclosed rear Garden
- Far Reaching Views
3 Bedroom Semi-Detached House for sale in Newton Abbot
The entrance hallway leads to a cloakroom with WC and hand basin, a useful cloaks cupboard, a study, perfect for remote work or hobbies, and a spacious kitchen/dining room. The kitchen is fully fitted with a range of wall and base units, topped with work surfaces and a sink with mixer tap. Integrated appliances include a cooker, gas hob, and extractor fan, while designated spaces are provided for a washing machine and fridge/freezer. The dining area is generous enough for a table and chairs as well as a settee, ideal for relaxed daytime lounging or entertaining. Patio doors open directly onto a charming terrace, perfect for enjoying sunny days.
Upstairs on the first floor, the sitting room is bright and tranquil, ideal for unwinding in the evenings. Dual windows offer picturesque views over rooftops to open fields and countryside beyond. Also on this level is the spacious principal bedroom, flooded with natural light from two windows. It features built-in wardrobes and an en-suite shower room with a shower cubicle, WC, and hand basin.
The second floor offers two further generous double bedrooms and a stylish family bathroom, complete with a white suite comprising a panelled bath with overhead shower and screen, pedestal basin, and WC.
To the side of the property is a single garage with power and lighting, accompanied by a driveway equipped with an electric vehicle charging point. The rear garden has been thoughtfully landscaped to include a terrace accessible directly from the dining room, ideal for morning coffee or evening drinks. A pathway leads to the rear access of the garage, and steps descend to a lawned garden bordered by raised planters, perfect for growing vegetables and fruits and a plant filled rear border.
Tenure: Freehold
Services: Mains water, drainage, electricity and gas
Broadband and Mobile Signal - Please visit https://checker.ofcom.org.uk for availability.
Property Ref: 58762_101182023777
Similar Properties
3 Bedroom Detached Bungalow | Guide Price £340,000
A wonderful opportunity to make your mark on this three-bedroom bungalow, ideally situated in a sought-after cul-de-sac...
4 Bedroom Semi-Detached House | Guide Price £340,000
A versatile semi-detached family home, ensuite to principal bedroom, 2 further double bedrooms, a study ideal for those...
Forder Meadow, Moretonhampstead
3 Bedroom Semi-Detached House | Guide Price £335,000
A bright and airy three bedroom home, with an enclosed rear courtyard garden, garage and parking, set in this popular mo...
3 Bedroom Detached Bungalow | Guide Price £350,000
A spacious and beautifully modernised bungalow with three double-bedrooms, a master en suite, a garage/store, parking an...
2 Bedroom Detached Bungalow | Guide Price £350,000
A link detached bungalow set on a large private plot, ideal for those wanting to create their own individual home locate...
2 Bedroom Cottage | Offers in excess of £350,000
Dating back to 1525 this Grade II Listed thatched cottage is steeped in local history, being part of Atway which was ori...

Complete Estate Agents - Bovey Tracey (Bovey Tracey)
Fore Street, Bovey Tracey, Devon, TQ13 9AD
How much is your home worth?
Use our short form to request a valuation of your property.
Request a Valuation
