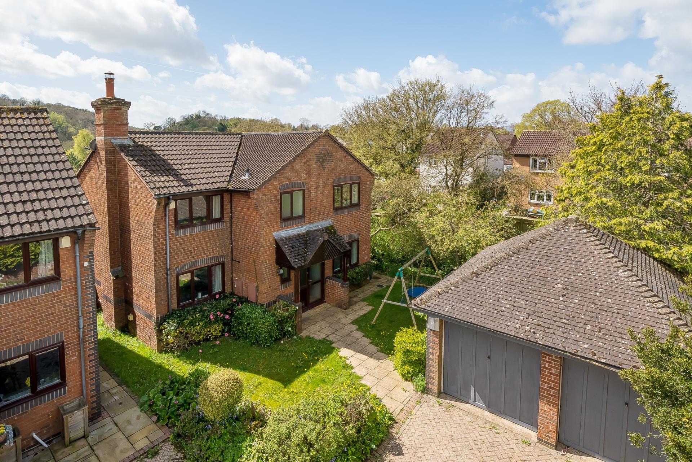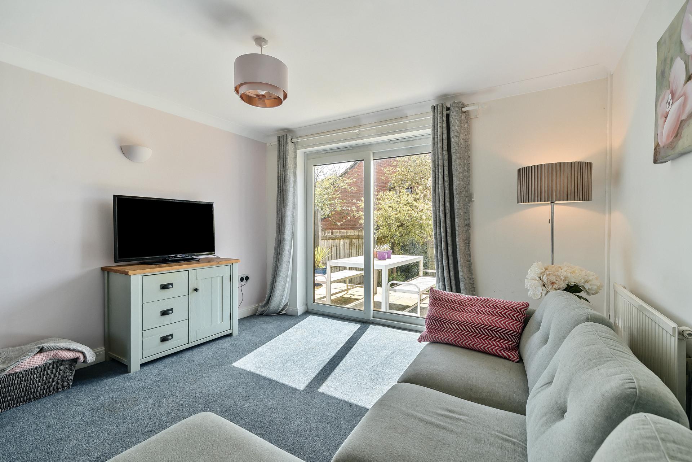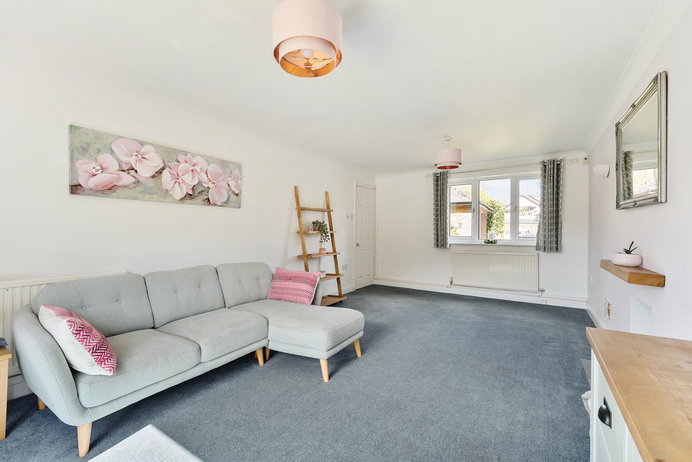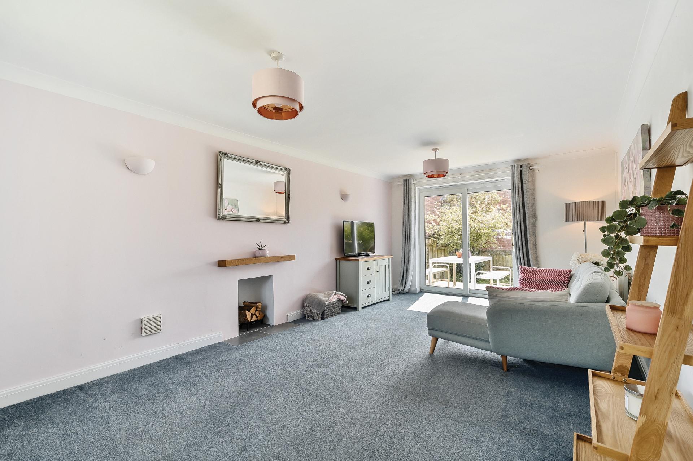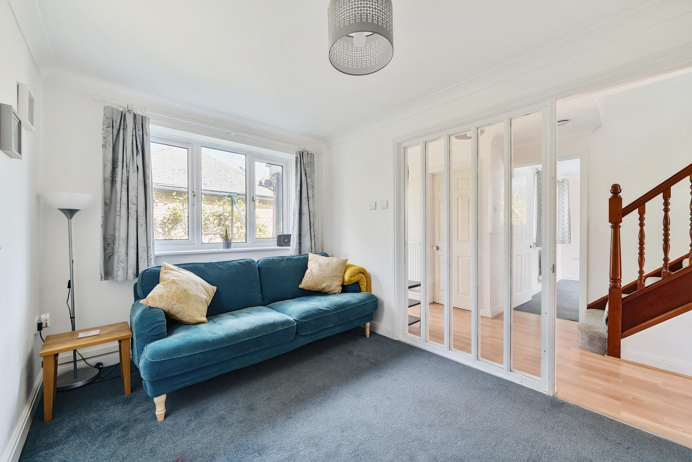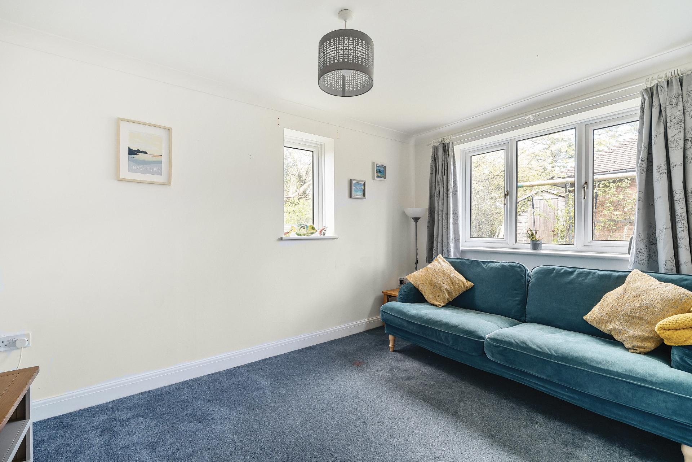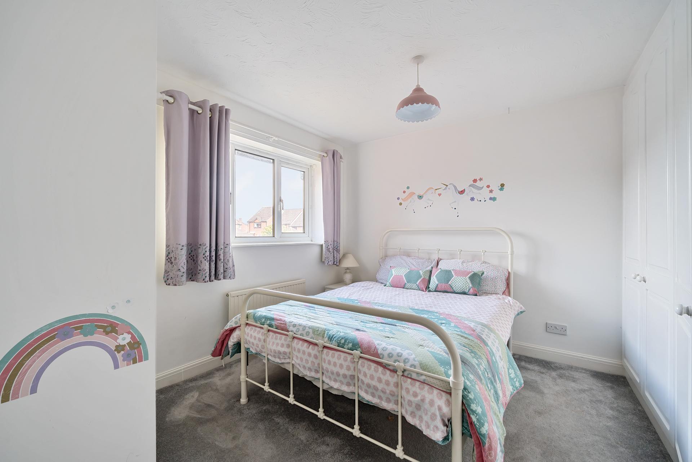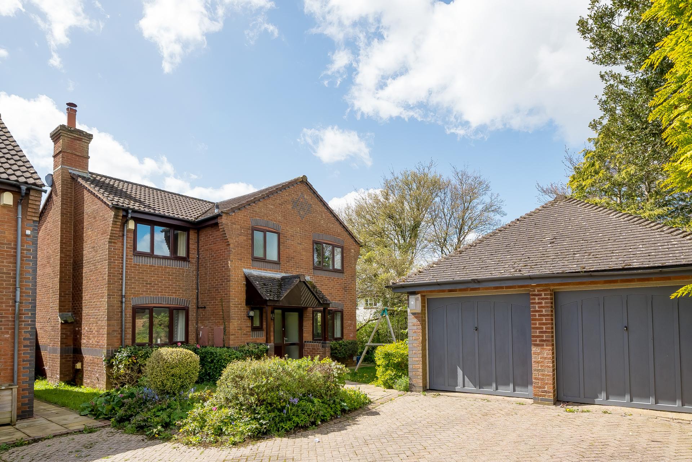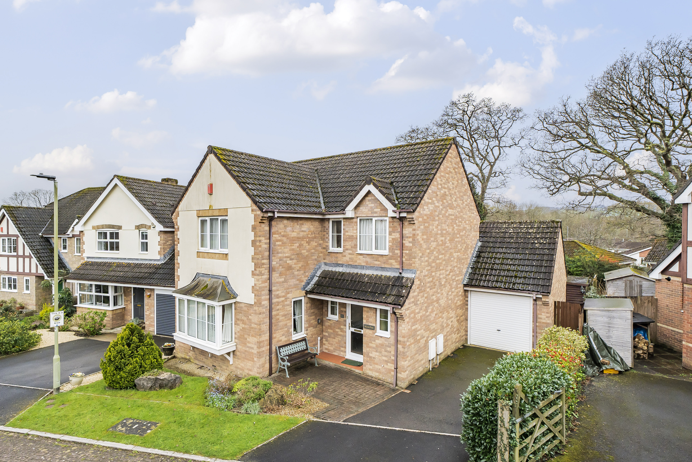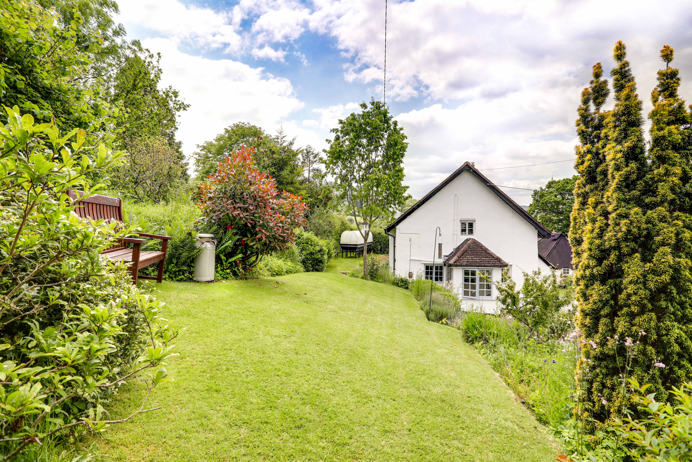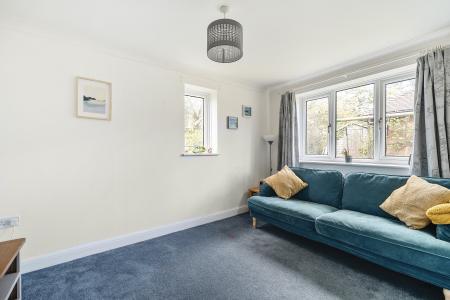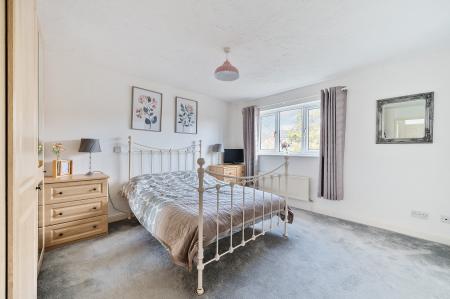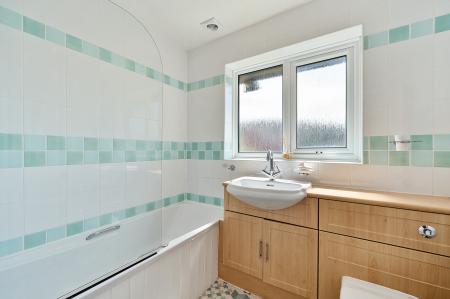- Generous Kitchen Breakfast Room
- Dining Room or Snug
- Dual aspect Sitting Room
- Cloakroom
- Principal Bedroom with Ensuite
- Three further Double Bedrooms
- Family Bathroom
- Double Garage
- Front and Rear Gardens
- Income from Solar PV Panels
4 Bedroom Detached House for sale in Newton Abbot
The property is accessed beneath a storm porch into the entrance hall with stairs rising to first floor and a door to the cloakroom fitted with a w.c and hand basin. The spacious open plan kitchen/breakfast room is fitted with an array of gloss white fronted wall and base units, with an inset one and half bowl sink and drainer. Integrated appliances consist of dishwasher and oven with an induction hob and extractor over, with spaces for a washing machine and upright fridge/freezer. There is a door to the understairs cupboard and natural light floods in from a window and glazed door to the rear. There is plenty of room for a dining table making this a superb room for entertaining family and friends. The dining room is currently used as a snug and benefits from glazed panels giving more light from the hallway, giving the room a lovely light and airy feel. The generous sized, dual aspect sitting room has a window to the front and patio doors leading out into the rear garden.
Upstairs there are four double bedrooms, the principal having an ensuite shower room with large walk in shower, hand basin and w.c. The accommodation is complete with a family bathroom comprising bath with shower over, a shower screen and a vanity unit incorporating the hand basin and w.c.
Outside there is an area of garden to the front of the house, currently laid to lawn, but could be used for additional parking, beyond which is the driveway and double garage and behind is a wooden shed. The south facing garden to the rear is enclosed and benefits from a paved terrace ideal for family bar-be-cues and alfresco dining, beyond which is an area of lawn.
This really is a home worth an internal viewing to appreciate the space and the full potential.
Important information
Property Ref: 58762_101182022197
Similar Properties
4 Bedroom Detached House | Guide Price £450,000
A detached family home offering good sized accommodation set at the end of this small cul-de-sac on the edge of Bovey Tr...
3 Bedroom Semi-Detached House | Guide Price £445,000
A superb, three double bedroom semi-detached cottage which has been tastefully refurbished to create light and airy acco...
2 Bedroom Detached House | Guide Price £435,000
A stunning Grade II Listed quintessential cottage set in the most beautiful location, this little gem has been maintaine...
Clifford Street,Chudleigh, Newton Abbot
3 Bedroom Detached Bungalow | Guide Price £475,000
A rare opportunity to purchase a spacious detached bungalow, with three double bedrooms, a garage, plentiful parking, a...
4 Bedroom Detached House | Guide Price £475,000
A beautifully maintained, light and airy four bedroom home benefitting from a conservatory overlooking the pretty privat...
3 Bedroom Detached Bungalow | Guide Price £575,000
To be completed spring 2024, one of just two stylish bungalows built to the highest of standards using quality materials...

Complete Independent Estate Agents (Bovey Tracey)
Fore Street, Bovey Tracey, Devon, TQ13 9AD
How much is your home worth?
Use our short form to request a valuation of your property.
Request a Valuation
