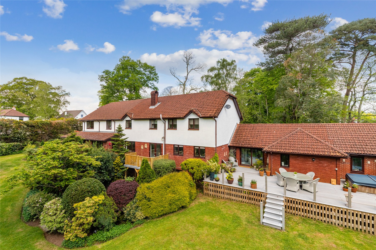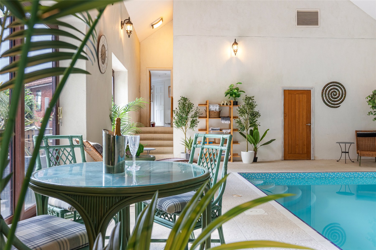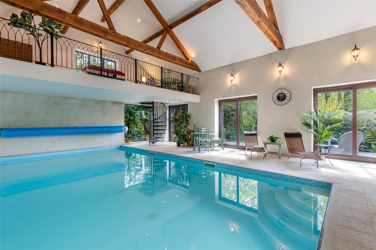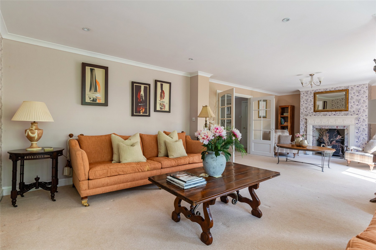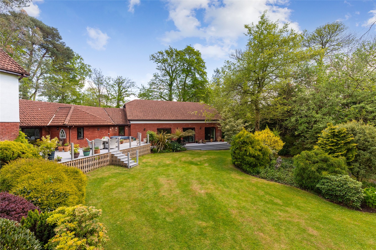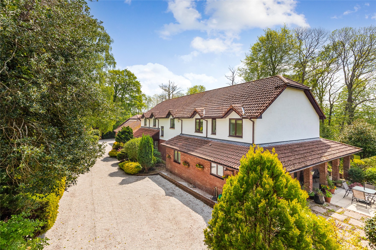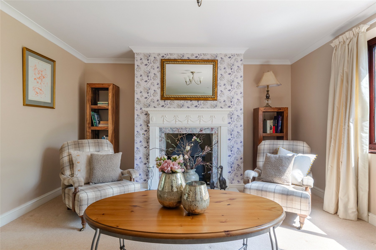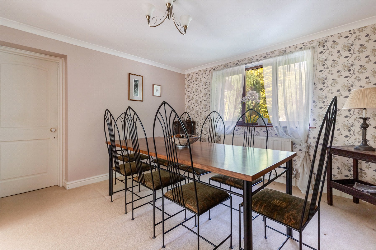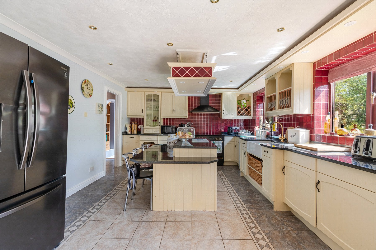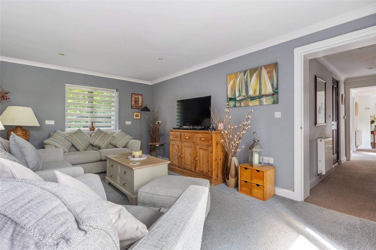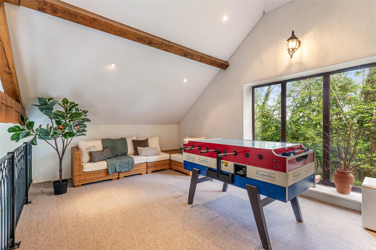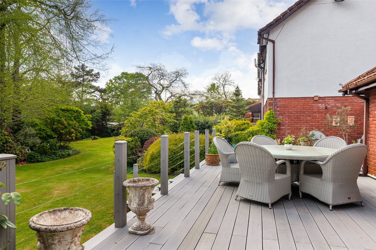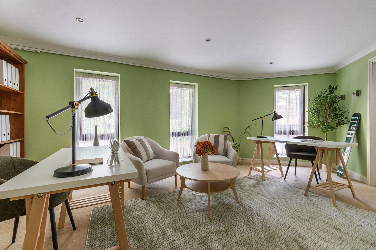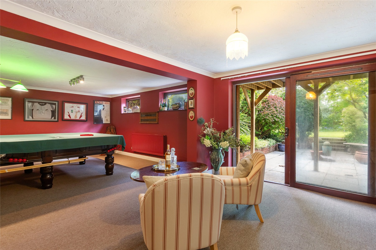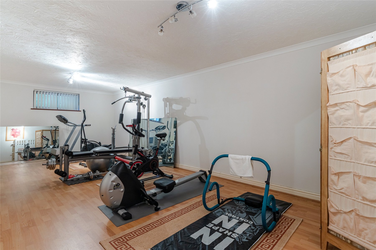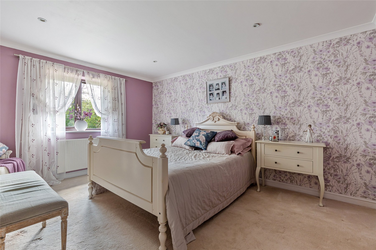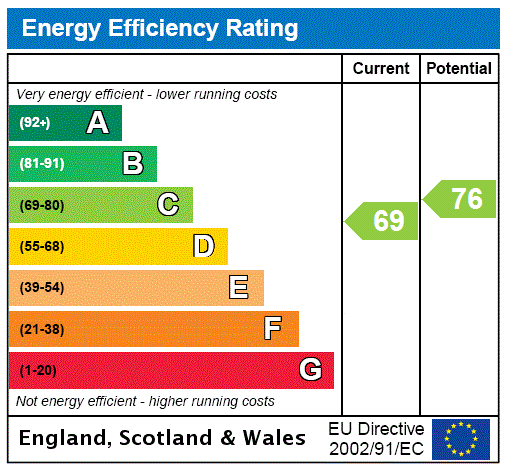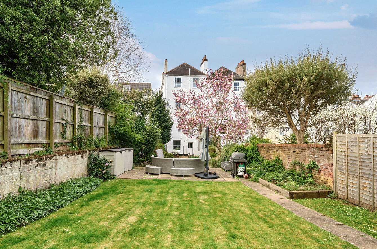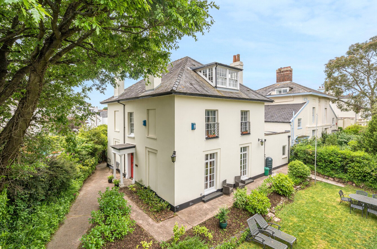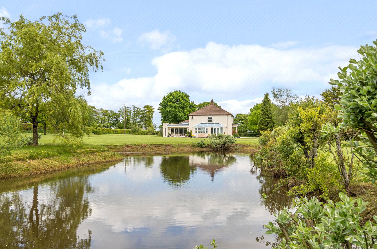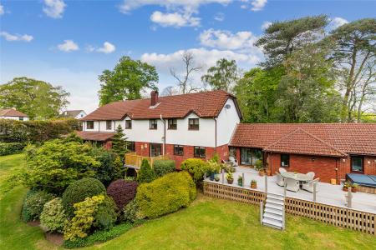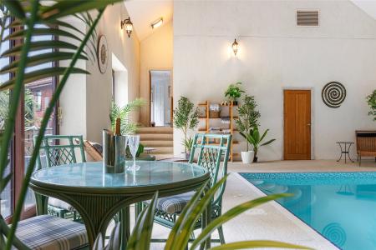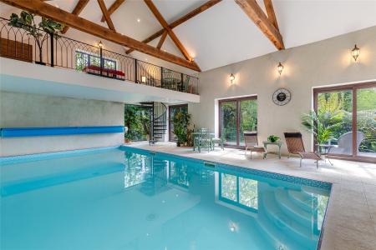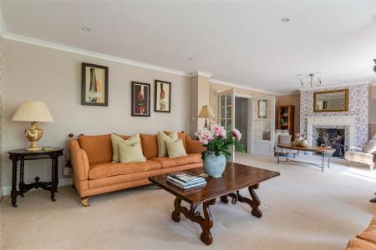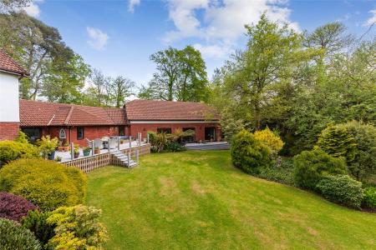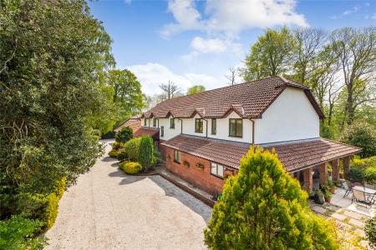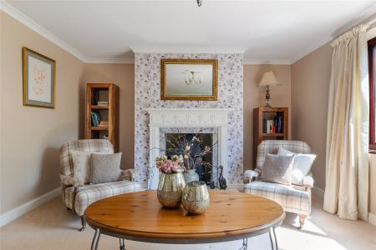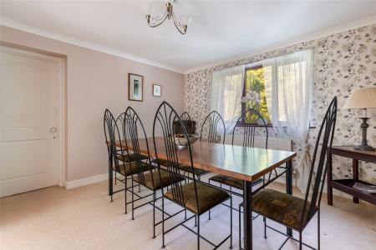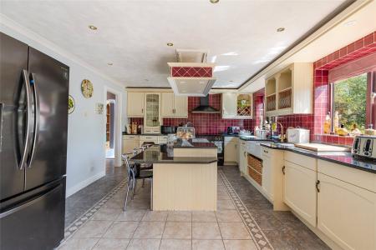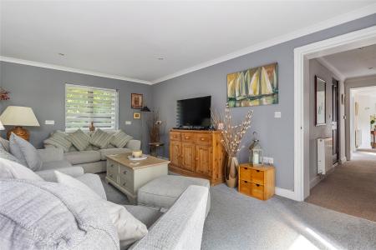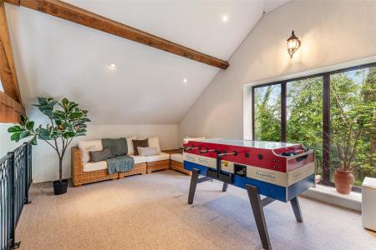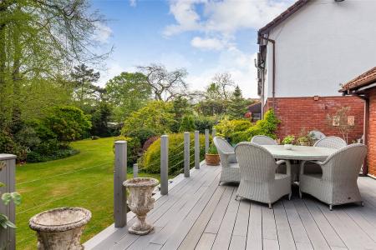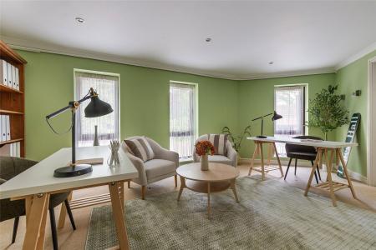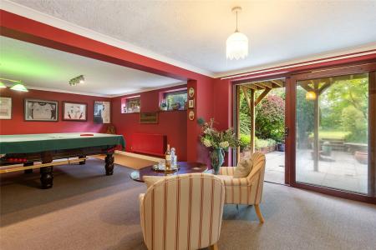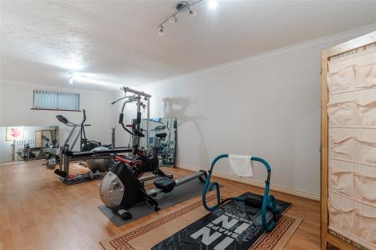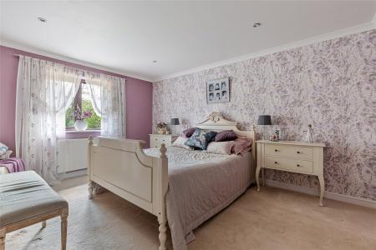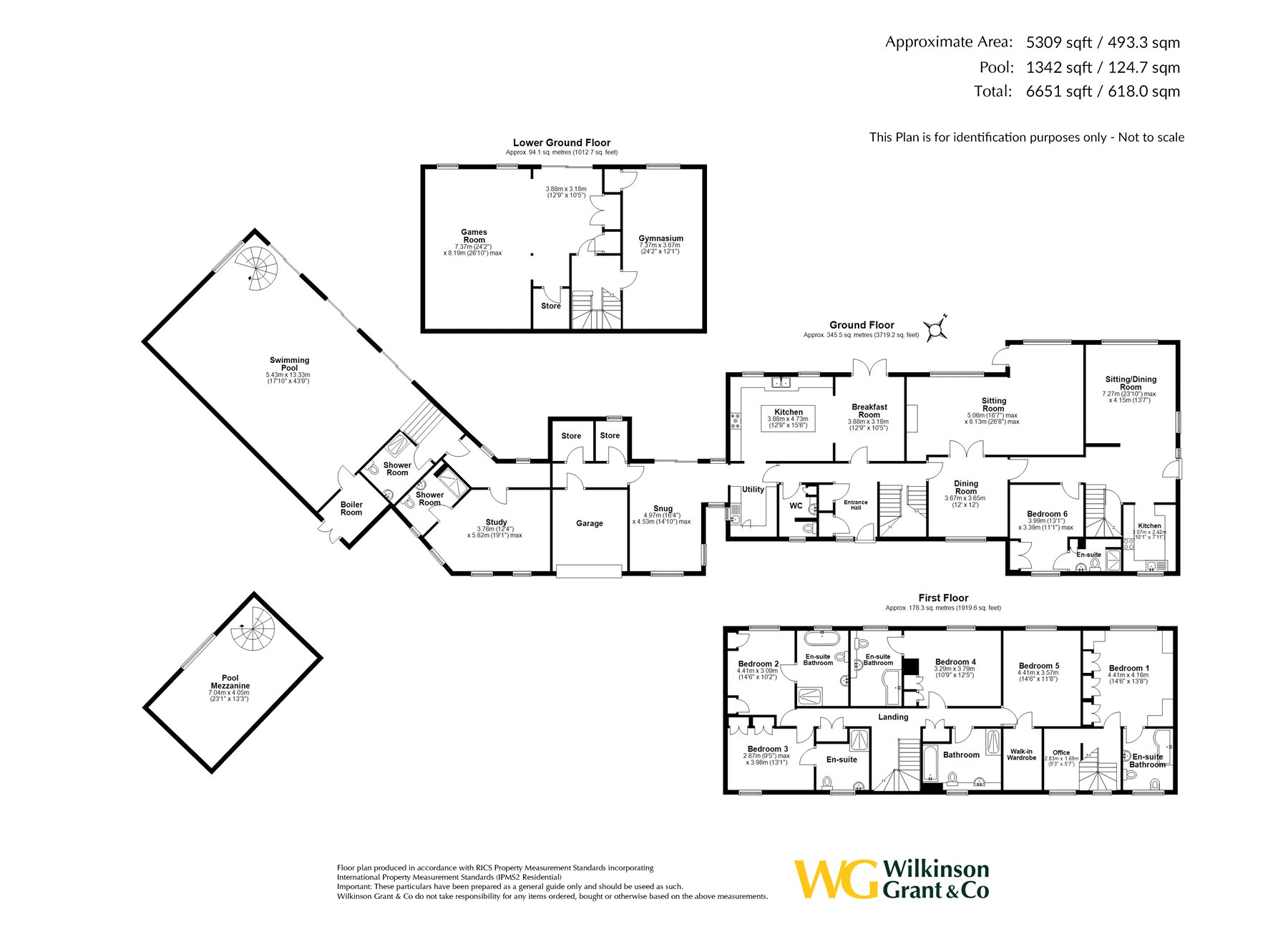6 Bedroom Detached House for sale in Newton Abbot
Directions
From Exeter, head south on the A38 towards Plymouth. Continue on the A38 for approximately 12 miles, then take the exit signposted Bovey Tracey/Drumbridges.
At the Drumbridges roundabout, take the first exit onto the A382 (Newton Road) towards Bovey Tracey. Continue for about 1 mile, then at the next roundabout, take the second exit to stay on the A382, following signs into Bovey Tracey.
At the next rounabout take the first exit onto Pottery Rd
At the Thorn Cross junction turn left and the private drive for Holly Court can be found a short distance on the left
Situation
Holly Court enjoys an enviable position on the outskirts of Bovey Tracey, a charming market town known as the "Gateway to Dartmoor." Surrounded by rolling countryside and nestled on the edge of Dartmoor National Park, the property offers a tranquil lifestyle with immediate access to breath-taking moorland walks, cycling routes, and outdoor pursuits. Despite its peaceful setting, Holly Court remains exceptionally well connected. The A38 is just minutes away, providing swift links to Exeter, Plymouth, and the M5, while Newton Abbot station offers regular mainline rail services to London Paddington and beyond.
Families are well catered for with a selection of highly regarded primary and secondary schools nearby, including Bovey Tracey Primary School and South Dartmoor Community College. Independent options such as Stover School are also within easy reach. The town itself offers a welcoming community feel, with a variety of shops, cafés, galleries, and local amenities, as well as regular farmers' markets and cultural events. With the best of Devon's natural beauty on the doorstep and convenient access to transport, education, and daily essentials, Holly Court is perfectly situated for those seeking a lifestyle that blends rural charm with everyday convenience.
Description
Holly Court is a substantial and highly versatile residence nestled in an idyllic setting on the edge of Bovey Tracey. Approached via a long, gravelled driveway that opens into a broad turning area with ample parking and a triple garage, the property sits within beautifully landscaped grounds featuring sun terraces, formal lawns, mature planting, woodland, and overlooking a lake.
The home opens via a canopied and pillared entrance porch, leading through an obscure glazed front door with side panel into a spacious reception hallway. From here, stairs rise and descend to various levels, with useful storage cupboards positioned along the way.
The dining room, located off the hallway, enjoys a front aspect and connects through glazed double doors into the main sitting room. This elegant space features two large windows overlooking the garden, a log burner with decorative surround and mantelpiece, and ample room for both lounge and dining furniture. A double-glazed door provides direct access to the garden, seamlessly connecting indoor and outdoor living.
The generously equipped kitchen provides a central hub for entertaining, complete with a double-bowl enamel sink set into granite work surfaces, a range of cream farmhouse-style units, glazed display cabinets, and a central island with breakfast bar seating. A range cooker, two integrated fridges, and dishwasher are all in place, while an archway leads through to a casual dining space where French doors open to a large balcony with impressive views over the beautiful grounds.
Adjacent lies a well-fitted utility room with stainless steel sink, worktop space, plumbing for laundry appliances, a window, boiler, and internal access to the hallway. The ground floor also features a cloakroom with WC, mixer basin, built-in storage, fully tiled walls, and an obscure-glazed window.
From the utility, an archway leads to a cosy snug with dual aspect windows, twin vertical radiators, and sliding doors opening onto a decked terrace overlooking the garden. The inner hallway gives access to a walk-in store and a further utility area, as well as a large garage with power, lighting, and a roof hatch.
Also on this level is a well presented home office with tall windows and a stylish en suite shower room, complete with fitted storage, electric shaver point, WC, chrome towel rail, and wood-effect flooring.
One of the home's most impressive features is its indoor heated pool complex. Accessed via glazed doors, the pool room enjoys a high vaulted ceiling with exposed beams, tiled flooring, three sets of French doors opening onto the garden, and a large picture window. A dedicated pump room is located adjacent. The accompanying shower room is fitted with a modern freestanding basin, WC, and a fully tiled shower enclosure with mains fittings and chrome finishes.
A spiral staircase leads from the pool room to a first-floor games and chill-out area with far-reaching views of Dartmoor Hills.
Continuing to the upper levels, the staircase ascends to a landing with built-in storage and airing cupboards, along with loft access. The principal bedroom suite is an expansive retreat with radiator, a separate dressing room with fitted shelving and drawers, and a luxurious en suite with vanity storage, panelled bath, walk-in shower enclosure, WC, and fully tiled walls, all naturally lit via an obscure-glazed window.
Three further double bedrooms each benefit from fitted wardrobes and individual en suite bathrooms. These include a combination of freestanding baths, large glazed shower enclosures, vanity basins with integrated storage, heated towel rails, and quality tiled finishes.
The lower ground floor offers yet more flexibility, with an open-plan hallway featuring bespoke storage and a decorative radiator cover, leading into a full-size snooker room with glazed sliding doors opening onto the outside space. Fitted cupboards and a large walk-in store provide excellent practical storage. Located on this level is an expansive reception room, presently configured as a private gymnasium.
Accessible via an internal access off the dining room and with its own private external front door reached via a covered porchway, this self-contained two-storey annexe offers a private and well-equipped living space ideal for independent accommodation.
The annexe features its own entrance hallway, a bright and welcoming living room with garden views, a gas fire, wood flooring, and a dedicated dining area. The living room opens directly onto a spacious and private patio terrace and lawn, set away from the main house and perfect for outdoor relaxation. The adjoining kitchen is fully fitted with a range of base and wall units, a stainless-steel sink, electric oven with hob, extractor fan, and space for additional appliances.
Upstairs, the first floor hosts a generously sized double bedroom with wood flooring, built-in storage, and a separate cupboard. The bedroom benefits from a stylish en suite shower room, complete with a multi-head shower in a glazed enclosure, wash basin with mixer tap, WC, chrome fittings, and tiled surrounds.
Externally, the grounds are a true highlight. Tended lawns blend with mature trees, structured planting, and a variety of sun terraces, offering multiple vantage points to relax or entertain. A secluded woodland area at the rear overlooks a picturesque lake, enhancing the property's sense of calm and seclusion. The property also benefits from a detached triple garage block, tractor shed and ample parking.
SERVICES: The vendor advises the following : Mains gas (serving the central heating boiler and hot water), mains electricity, water and drainage. Second boiler in the pool pump house serving the single storey part of the house as well as the pool area. Wood burning stove. Electric fire. Telephone landline not currently under Contract. Broadband: Estimated Standard speed 15 Mbps and Superfast speed 80 Mbps currently under Contract with Sky. Mobile signal: Several networks currently showing as available at the property including O2, EE, Three and Vodafone.
AGENTS NOTE: The property has 2 Land Registry Titles to cover the house and additional land. The vendor advises that the property has Artex in most of the rooms in the main house. The vendor also advises that Planning was approved in 2006 for a two storey extension to provide one bedroom annexe and additional accommodation 06/05194/FUL but that it cannot be used, let or otherwise disposed of as a separate unit of accommodation.
50.581406 -3.680732
Important Information
- This is a Freehold property.
Property Ref: sou_SOU100952
Similar Properties
5 Bedroom Semi-Detached House | Guide Price £1,500,000
An extremely elegant PERIOD HOME in the centre of ST LEONARDS with over 3,000 sqft accommodation, a 100ft GARDEN and off...
5 Bedroom Semi-Detached House | Guide Price £1,395,000
Substantial Grade II Listed family home in the HEART OF ST. LEONARDS. Beautifully presented with spacious, ADAPTABLE FAM...
5 Bedroom Detached House | Guide Price £1,350,000
EXTENSIVELY AND TASTEFULLY IMPROVED detached FAMILY HOME set in c. 9 ACRES of BEAUTIFUL GROUNDS & PADDOCKS with STABLES...

Wilkinson Grant & Co (Exeter)
Castle Street, Southernhay West, Exeter, Devon, EX4 3PT
How much is your home worth?
Use our short form to request a valuation of your property.
Request a Valuation
