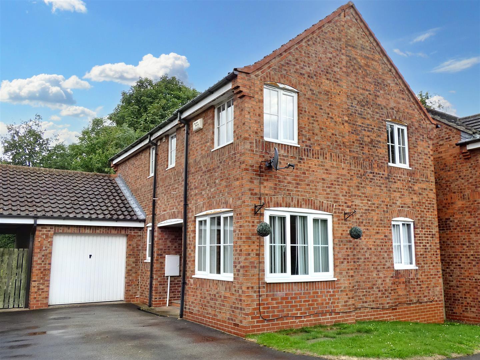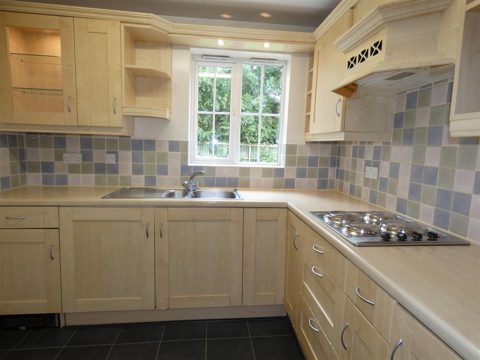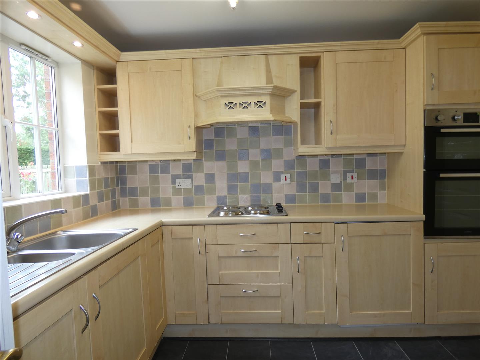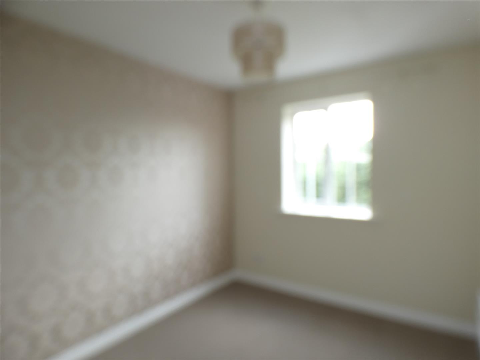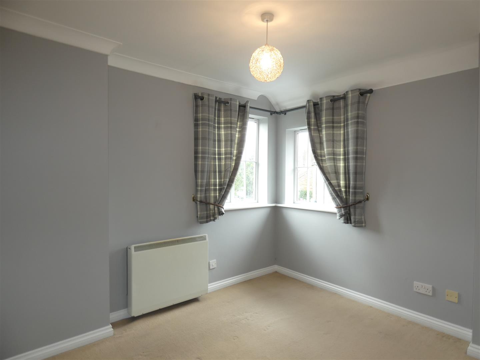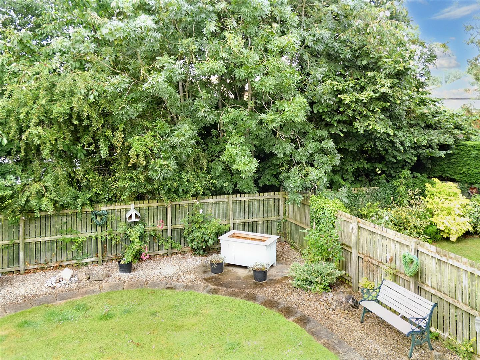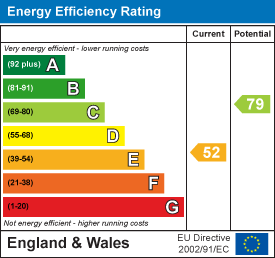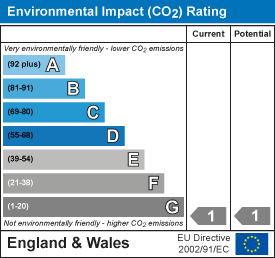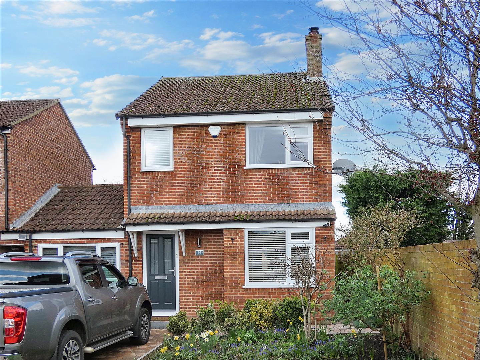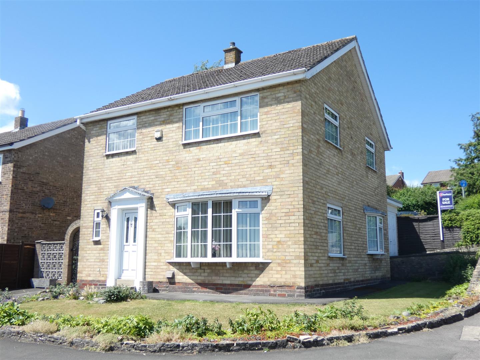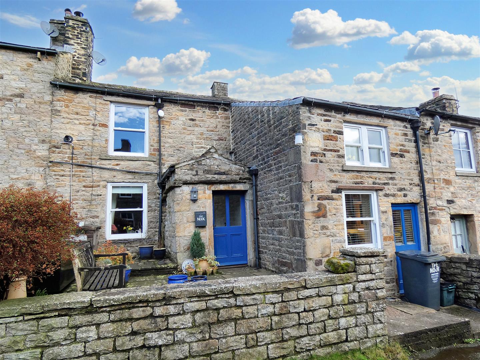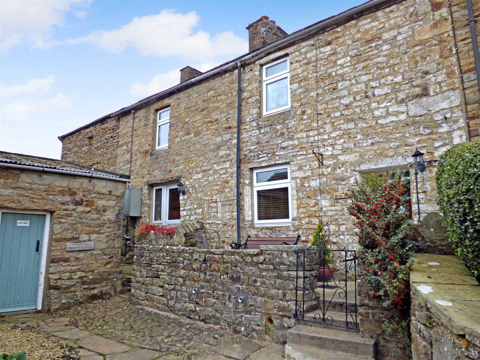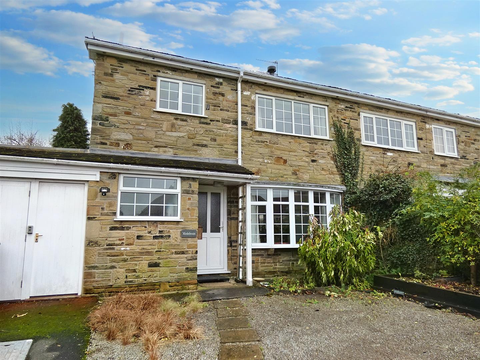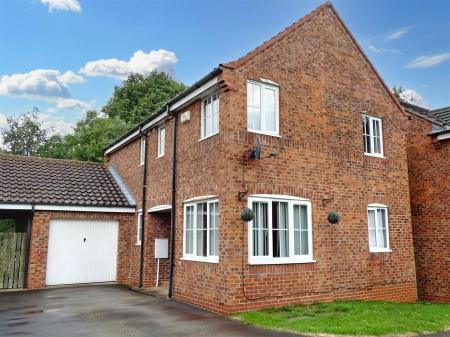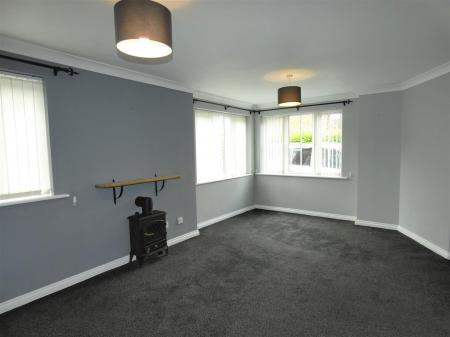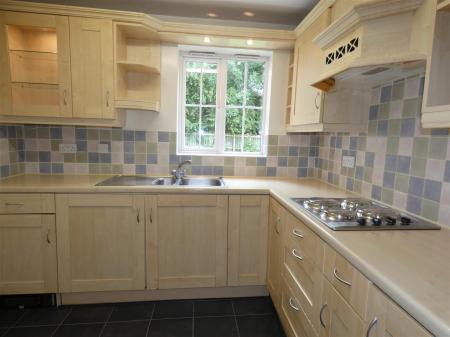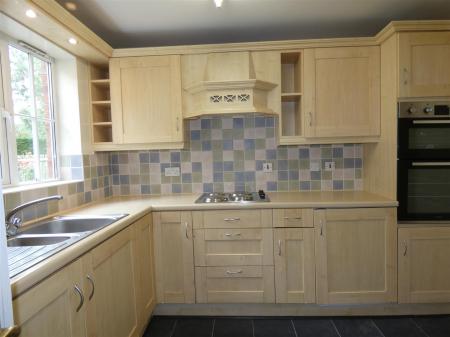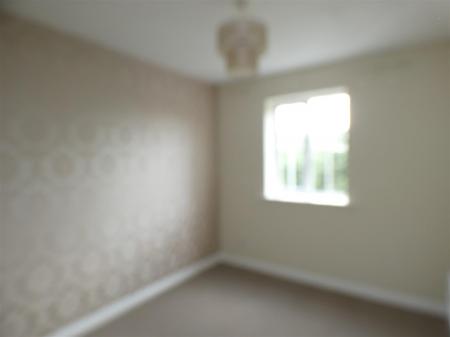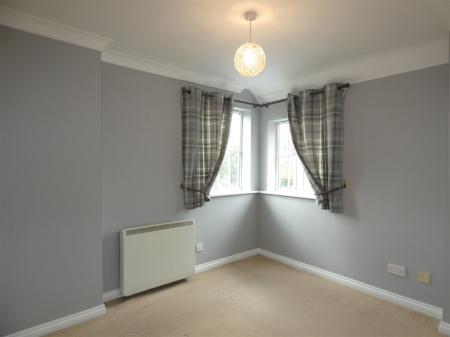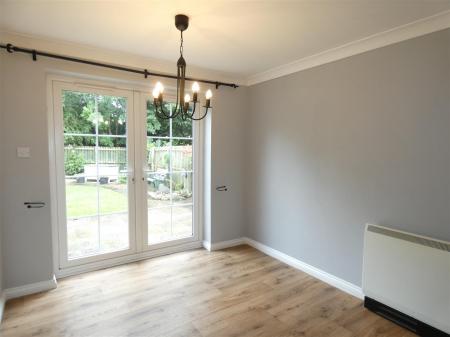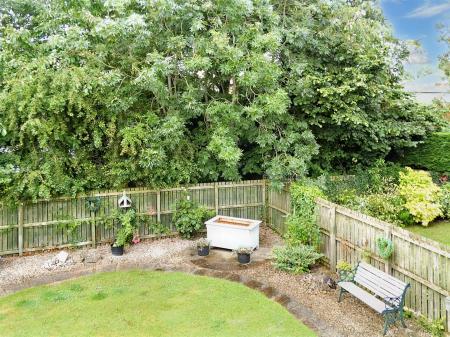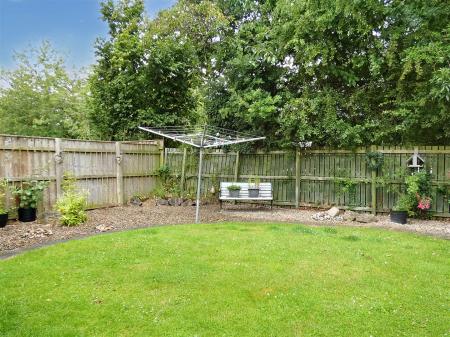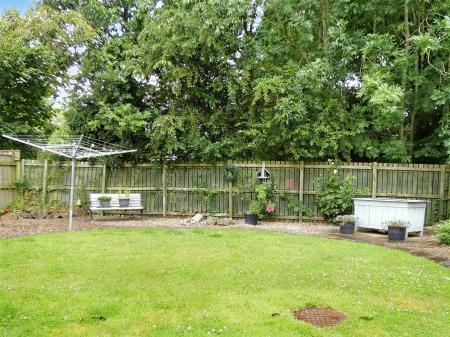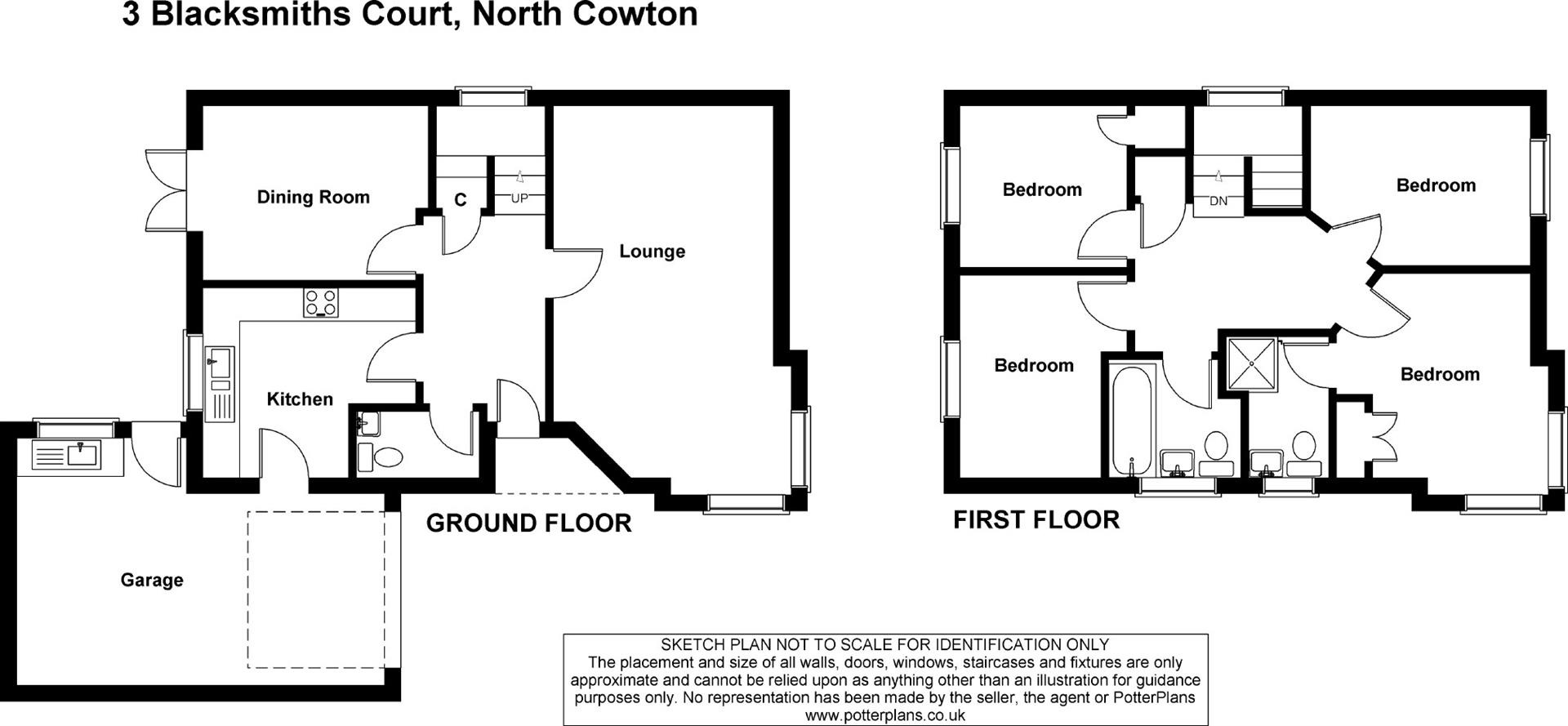- A Detached Property
- 4 Bedrooms (1 en-suite)
- 2 Reception Rooms
- Garage
- Gardens
- PETS AND CHILDREN CONSIDERED
4 Bedroom Detached House for sale in North Cowton
A substantial, detached family property offering generous four-bedroom accommodation with two reception rooms and large garage, enjoying a private setting in good-size lawned gardens within this attractive village, close to good local amenities and easy access to main market towns.
Sensibly priced, viewing is strongly recommended.
HALL - LIVING ROOM - DINING ROOM - KITCHEN - WC/CLOAKS - 4 BEDROOMS - EN-SUITE SHOWER ROOM/WC - BATHROOM/WC - GARAGE/UTILITY - GARDENS
NIGHT STORAGE HEATING
DOUBLE GLAZING
The accommodation extends to...........................
Hall: - With panelled entrance door, staircase to the first floor and understairs cupboard.
Living Room: - 3.33m min x 5.72m (10'11" min x 18'9") - A spacious living room enjoying good natural light with windows to the front and side.
Dining Room: - 2.72m x 3.30m (8'11" x 10'10") - Providing a formal dining area with French doors to the rear gardens.
Kitchen: - 2.64m 3.05m max (8'8" 10' max) - Fitted with range of modern units in beech finish with worksurfaces, sink unit, tiled surrounds, built-in oven, hob, extractor and fridge.
Wc/Cloaks: - Having WC and wash-hand basin.
Landing: - An open landing area with overstairs airing cupboard.
Bedroom 1: - 3.15m x 3.25m mx (10'4" x 10'8" mx) - With corner windows to the front, built-in wardrobe and..
En-Suite Shower Room/Wc: - Having shower cubicle, wash-hand basin, WC and tiled surrounds.
Bedroom 2: - 2.46m x 3.40m (8'1" x 11'2") - Again to the front of the property.
Bedroom 3: - 2.84m x 2.26m (9'4" x 7'5") - A further bedroom overlooking the rear gardens.
Bedroom 4: - 2.51m x 2.57m (8'3" x 8'5") - With built-in cupboard and again overlooking the rear gardens.
Bathroom/Wc: - 1.98m x 1.91m max (6'6" x 6'3" max) - Having panelled bath, wash-hand basin, WC and tiled surrounds.
Garage/Utility: - 5.66m x 3.84m max (18'7" x 12'7" max) - A substantial single garage with utility area, fitted with sink unit, power points and personal door to the rear.
Gardens: - Lawned garden to the front with driveway and additional hardstanding.
Private lawned gardens stretch to the rear of the property with flagged terraces and pathways, rockery and planter areas, external lamp and passageway to the front.
Note: - The loft is boarded out and has a built-in loft ladder.
The property also has the benefit of an external power point.
Council Tax Band: E -
Tenure: Freehold -
Important information
Property Ref: 23481_32498554
Similar Properties
4 Bedroom Detached House | Offers Over £300,000
Set in good-size gardens with open views, a modern-style detached property offering generous four-bedroom accommodation...
3 Bedroom Detached House | Offers Over £280,000
Conveniently located in this popular residential area close to good local amenities a good-size three bedroom, detached...
2 Bedroom Cottage | £275,000
A charming mid-terrace cottage property of great character set in the heart of the Dale, finished to a superb standard r...
3 Bedroom Cottage | Offers Over £340,000
Beautifully finished, a substantial stone-built cottage property of great character retaining fine original features, be...
Barningham Road, Newsham, Richmond
3 Bedroom Semi-Detached House | £340,000
Set in a good-sized terraced garden in the heart of the village, this traditional semi-detached family property offers t...
4 Bedroom Semi-Detached House | £340,000
A substantial semi-detached family property conveniently located for local facilities and schooling, thoughtfully extend...

Charltons (Richmond)
Market Place, Richmond, North Yorkshire, DL10 4QG
How much is your home worth?
Use our short form to request a valuation of your property.
Request a Valuation
