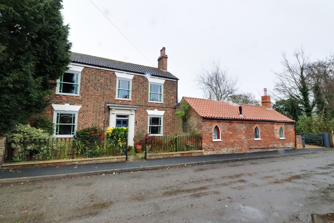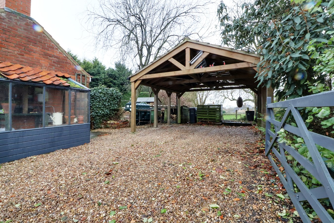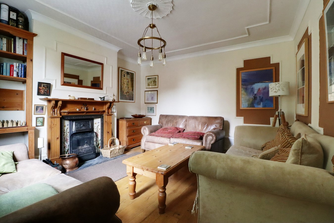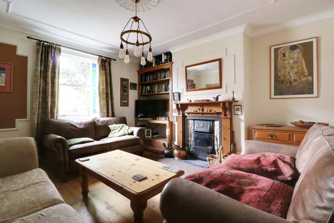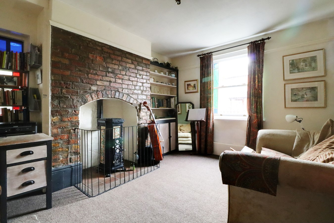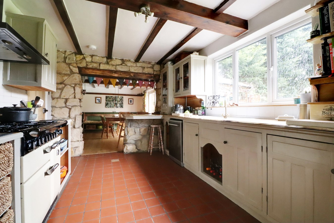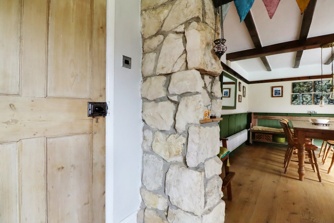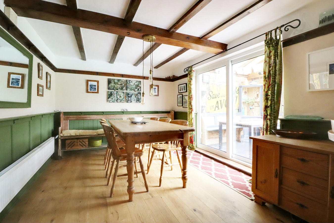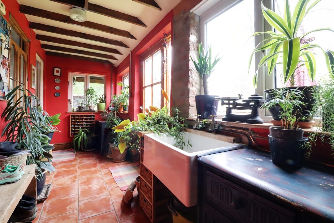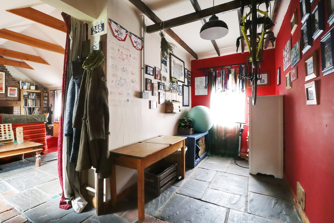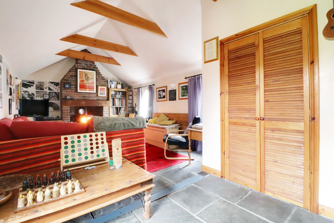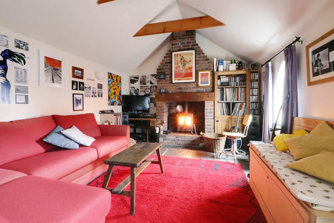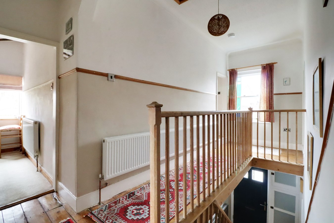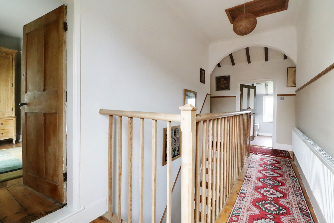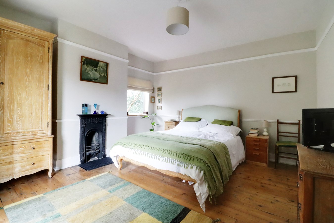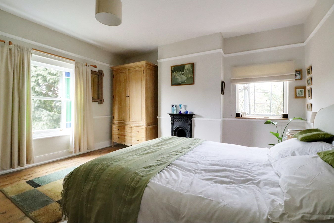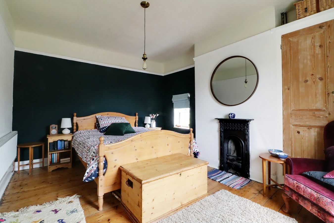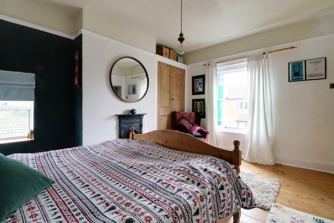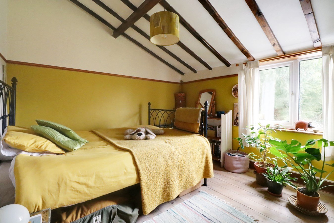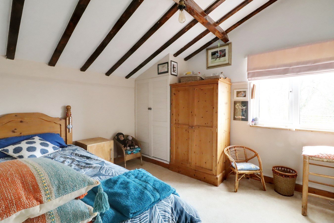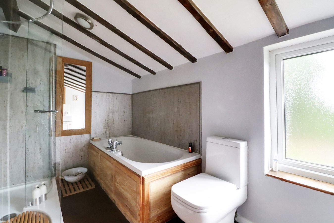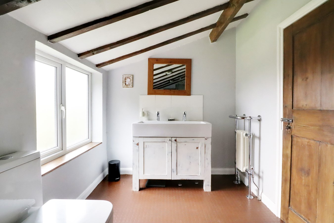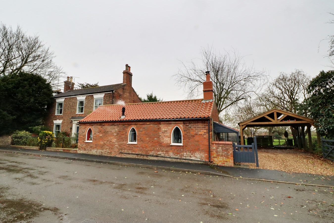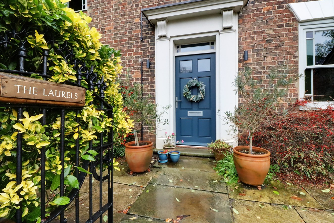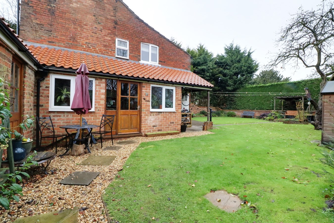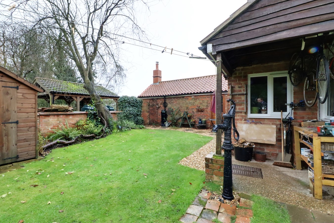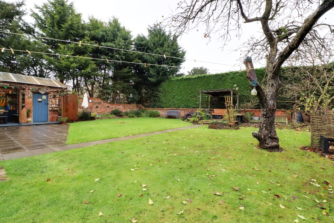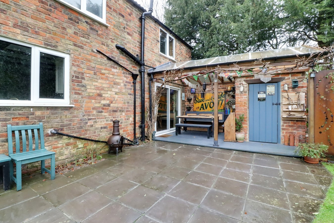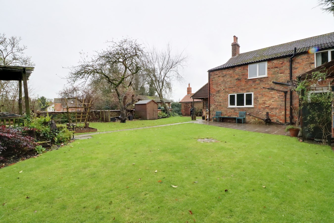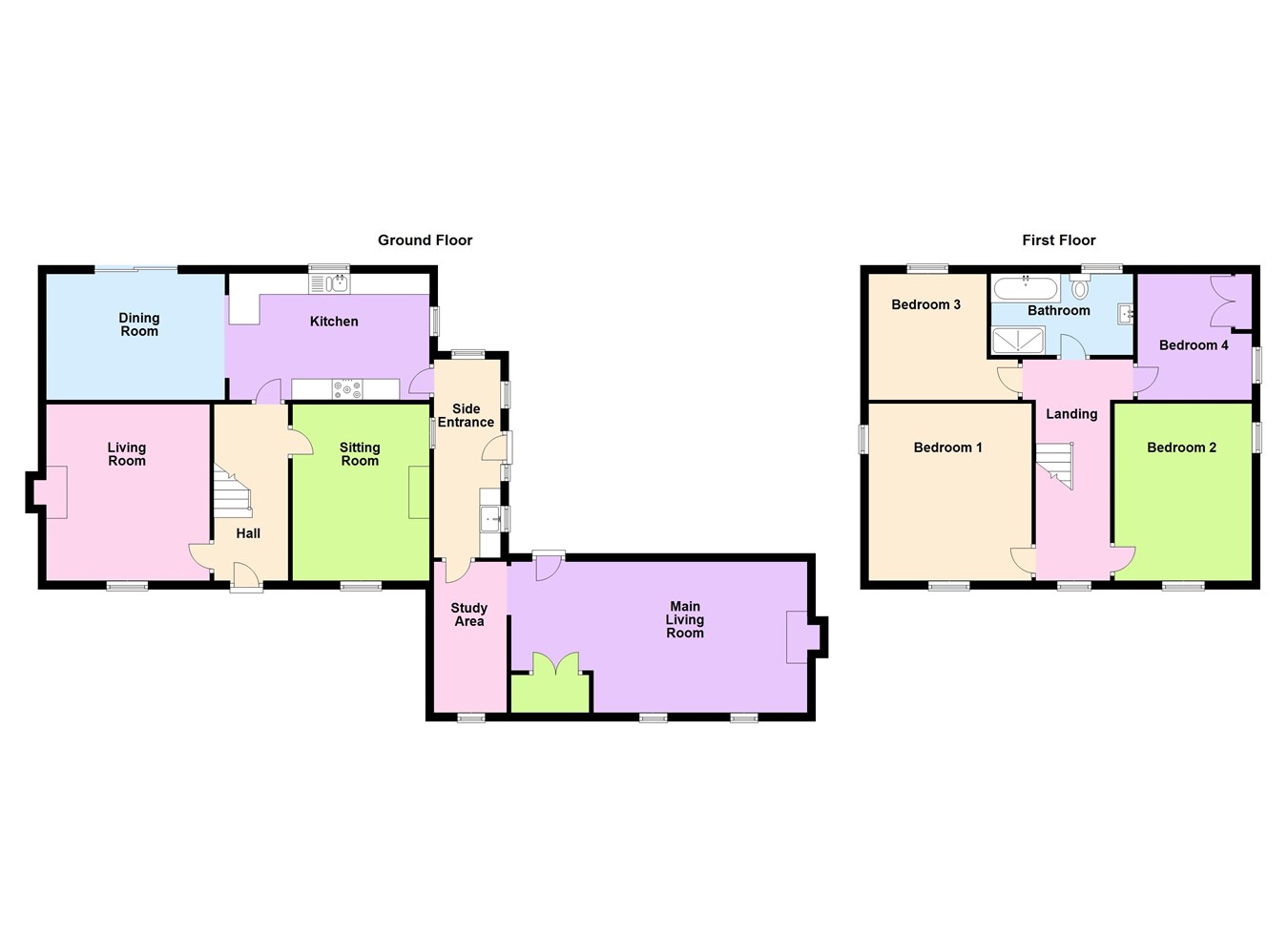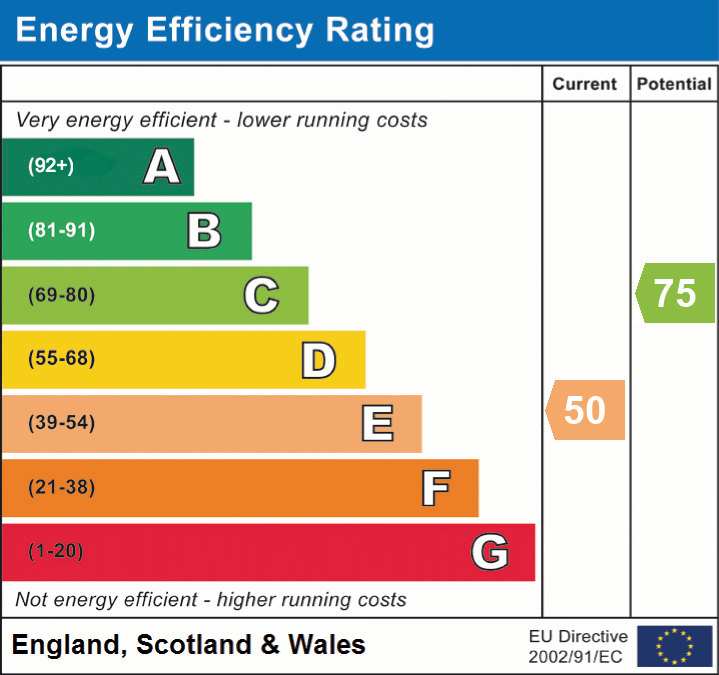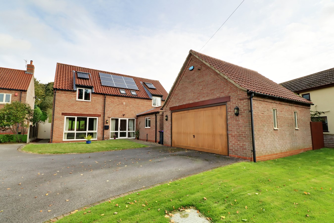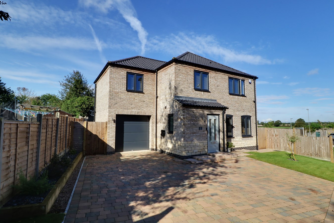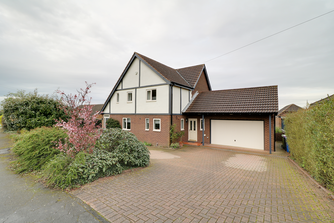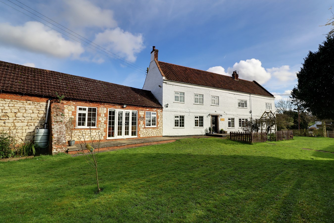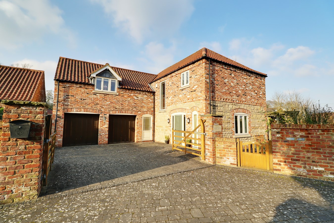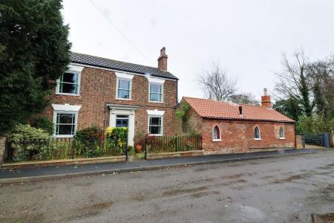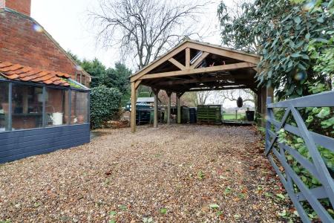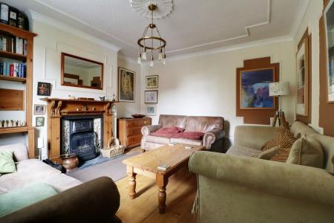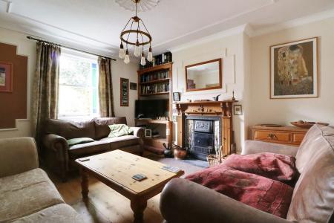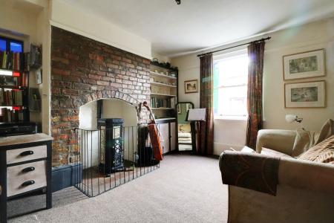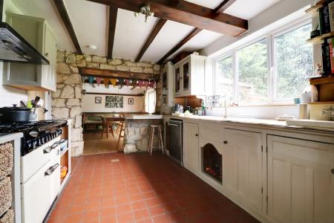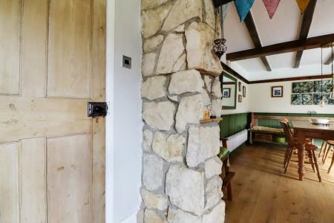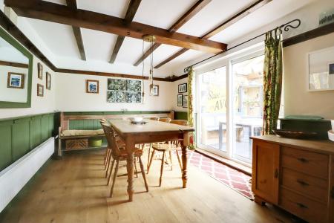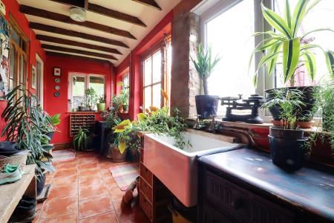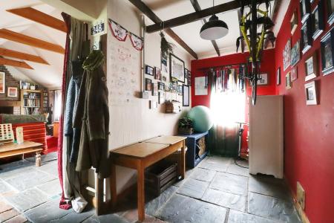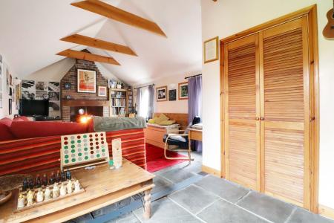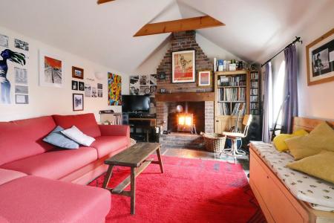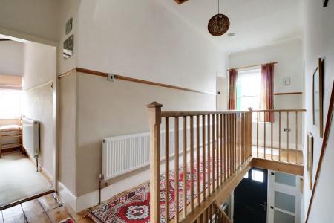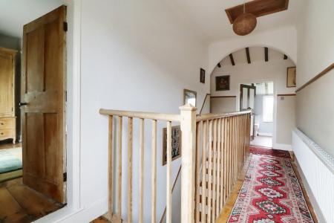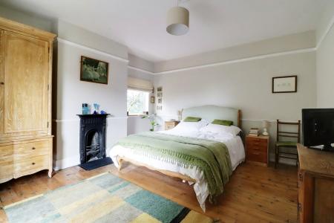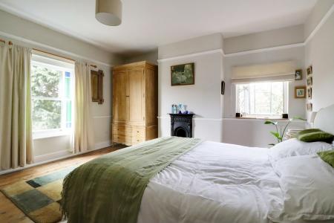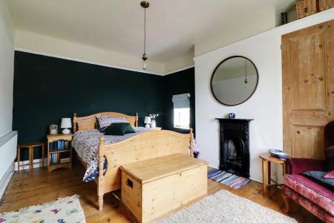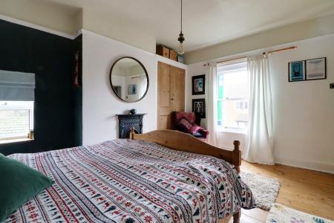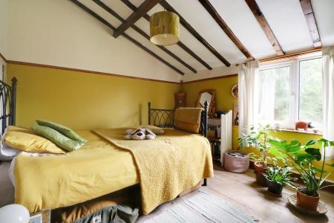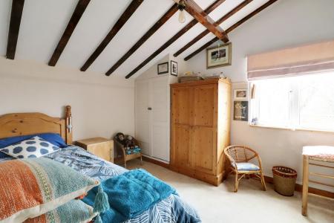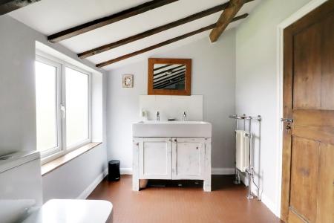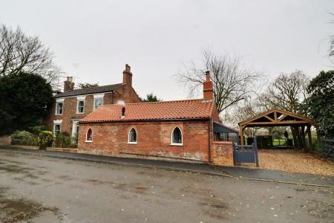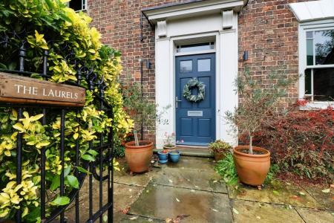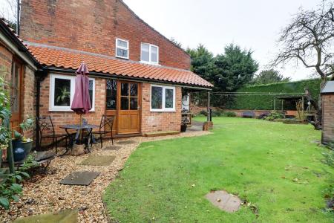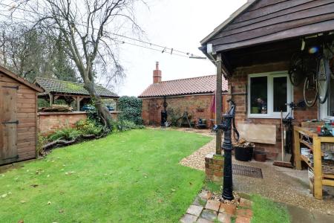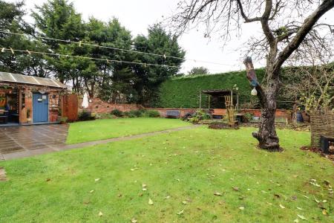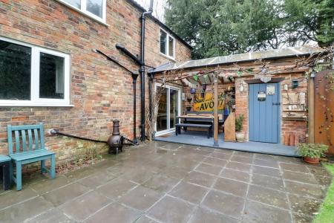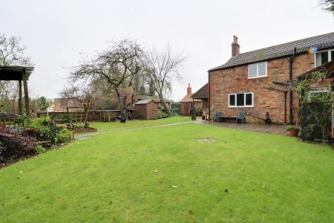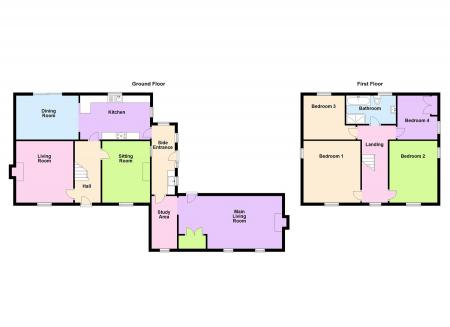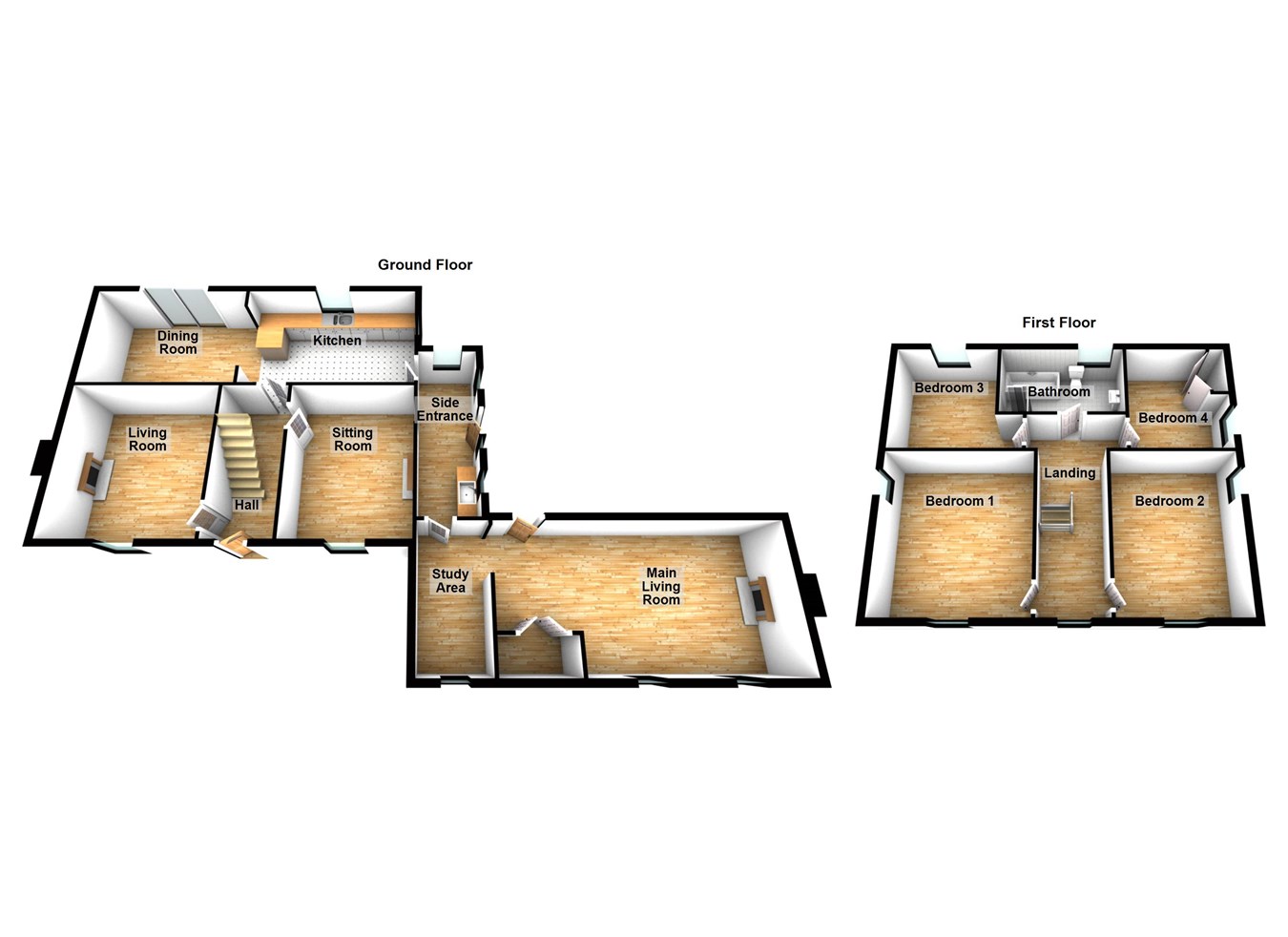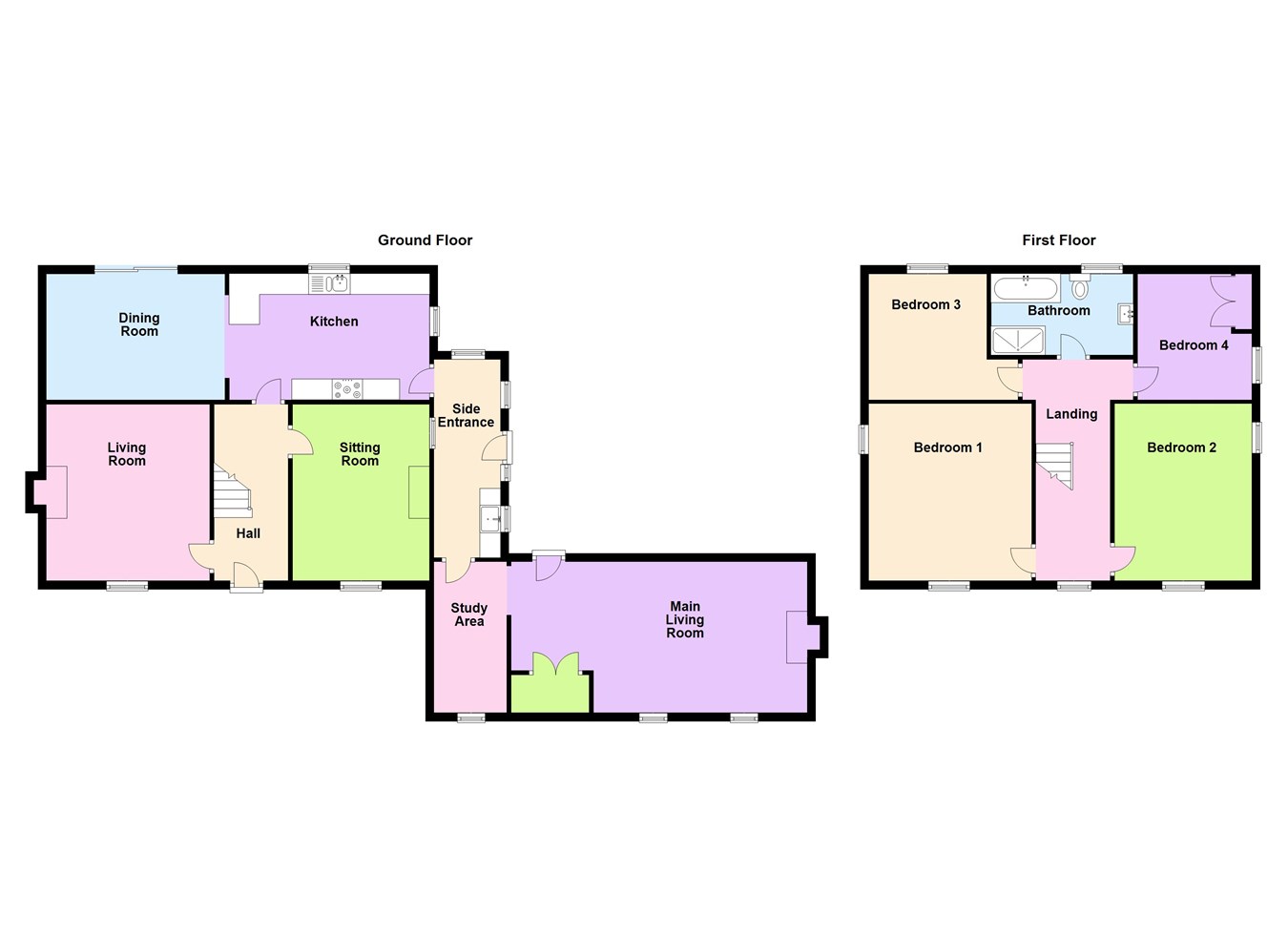- A STUNNING VICTORIAN DETACHED HOUSE
- HIGHLY DESIRABLE VILLAGE LOCATION
- 4 RECEPTION ROOMS
- 4 BEDROOMS
- BESPOKE FITTED KITCHEN
- QUALITY FAMILY BATHROOM
- SIDE DRIVEWAY WITH OAK FRAMED OPEN GARAGE
- PRIVATE WALLED GARDENS
- VIEWING IS ESSENTIAL TO FULLY APPRECIATE
4 Bedroom Detached House for sale in North Kelsey
'The Laurels' is a charming Victorian detached house dating back to 1871 offering beautifully presented and extended accommodation with excellent versatility that has been sympathetically updated and thought ideal for a professional couple or for the discerning family buyer. The accommodation comprises, central entrance hallway, front living room, sitting room, formal dining room with patio doors to the garden and an open aspect to a bespoke fitted kitchen, side entrance/utility room, useful study area with access to a large main living room. The first floor provides a central landing allowing access to 4 generous bedrooms and a main family bathroom. Enjoying a traditional flagged front garden allowing access to the front entrance door with iron railed front boundaries and planted shrubs. The side provides a pebbled driveway with a feature oak framed double car port/garage. Gated access from the driveway leads to a generous, principally lawned private walled rear garden with a flagged seating area being part sheltered and benefitting from a brick cloakroom. Finished with double glazing and oil fired central heating. Viewing comes with the agents highest of recommendations. View via our Brigg office.
ENTRANCE HALL
1.78m x 4.26m (5' 10" x 14' 0")
LIVING ROOM
3.93m x 4.26m (12' 11" x 14' 0")
SITTING ROOM
3.31m x 4.25m (10' 10" x 13' 11")
DINING ROOM
4.28m x 3.04m (14' 1" x 10' 0")
KITCHEN
4.82m x 3.04m (15' 10" x 10' 0")
SIDE ENTRANCE
1.59m x 4.77m (5' 3" x 15' 8")
STUDY AREA
1.75m x 3.51m (5' 9" x 11' 6")
MAIN LIVING ROOM
7.13m x 3.62m (23' 5" x 11' 11")
BEDROOM 1
3.95m x 4.27m (13' 0" x 14' 0")
BEDROOM 2
3.32m x 4.27m (10' 11" x 14' 0")
BEDROOM 3
2.85m x 3.05m (9' 4" x 10' 0")
BEDROOM 4
2.74m x 3.05m (9' 0" x 10' 0")
BATHROOM
3.64m x 2.04m (11' 11" x 6' 8")
Important information
This is a Freehold property.
Property Ref: 14608106_27042342
Similar Properties
Hillside Farm Lane, Melton Road, Wrawby, DN20
4 Bedroom Detached House | Offers in region of £450,000
** SUBJECT TO AN AGRICULTURAL TIE ** A superb traditional detached house peacefully surrounded by open countryside towar...
4 Bedroom Detached House | Offers in region of £440,000
** 3 EXCELLENT RECEPTION ROOMS ** A fine executive detached house situated on the outskirts of the highly desirable mark...
Church Farm Road, South Kelsey, LN7
5 Bedroom Detached House | £439,000
** STUNNING OPEN COUNTRYSIDE VIEWS TO THE REAR ** A fine executive newly built detached house offering stylish accommoda...
Rooklands, Scotter, Gainsborough, DN21
4 Bedroom Detached House | £465,000
** HIGHLY VERSATILE & EXTENDED ACCOMMODATION ** SOUGHT AFTER VILLAGE LOCATION ** SUPERB OPEN PLAN LIVING ** A substantia...
4 Bedroom Detached House | Offers in region of £465,000
** STUNNING CHURCH VIEWS ** EXTENSIVE RANGE OF BRICK OUTBUILDINGS ** The ‘Old Farm House’ is a stunning village property...
3 Bedroom Detached House | Offers in region of £495,000
'Greenside' is a beautiful brick and stone built detached house of an individual design having benefitted from the same...
How much is your home worth?
Use our short form to request a valuation of your property.
Request a Valuation

