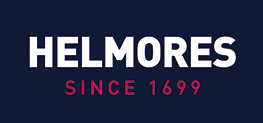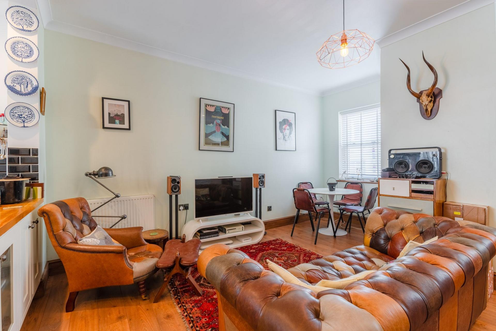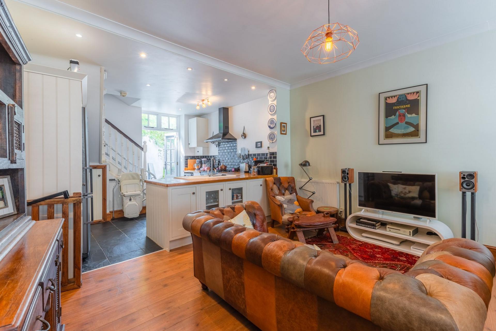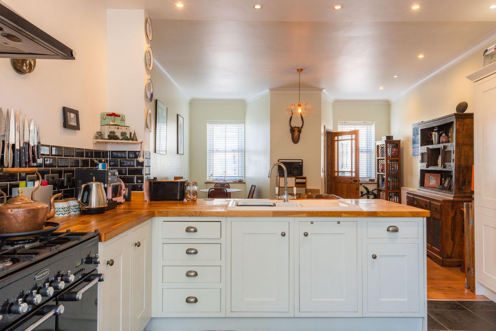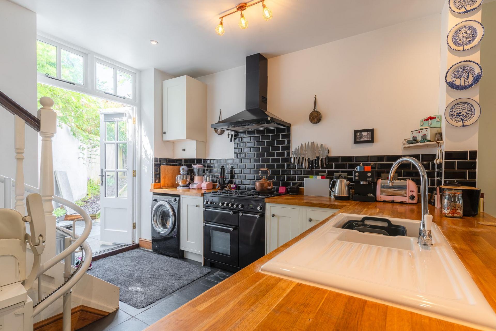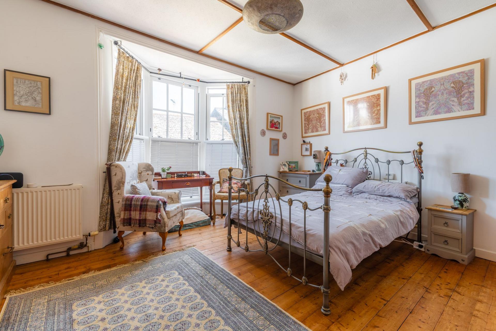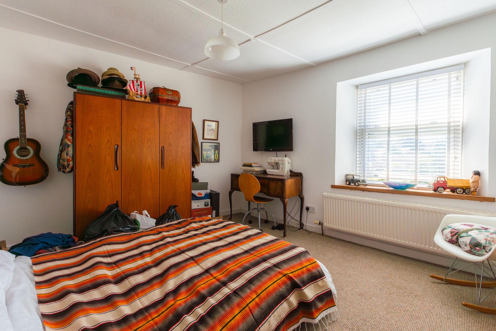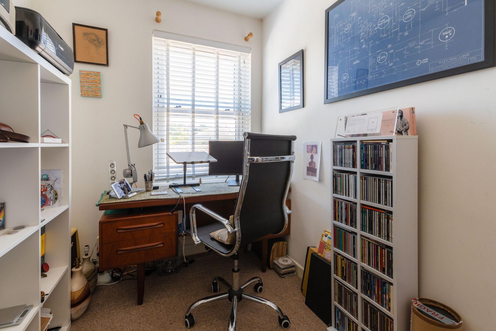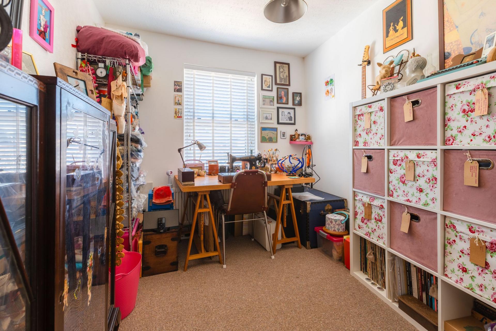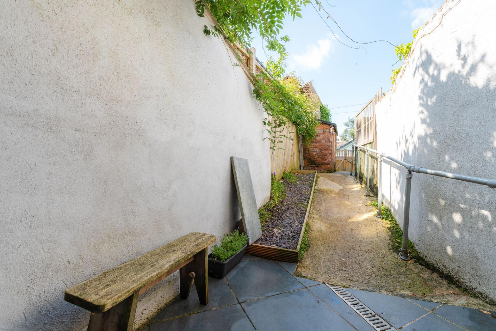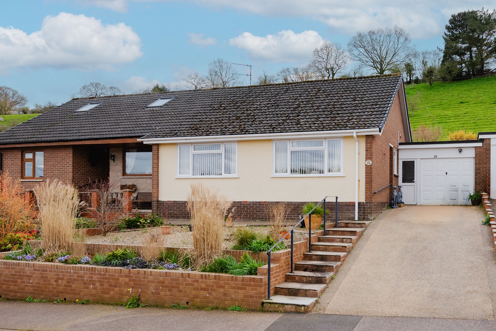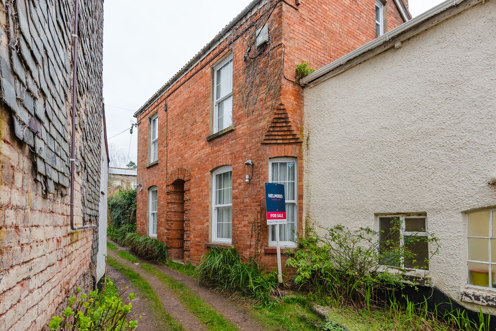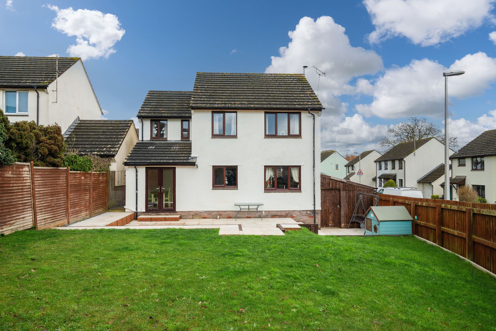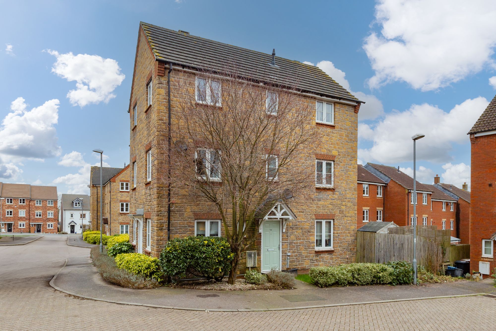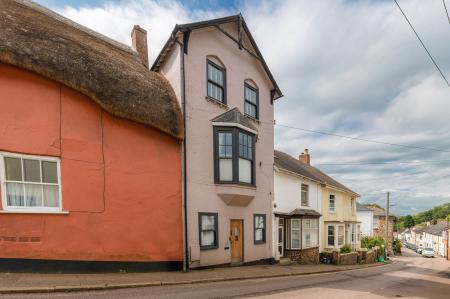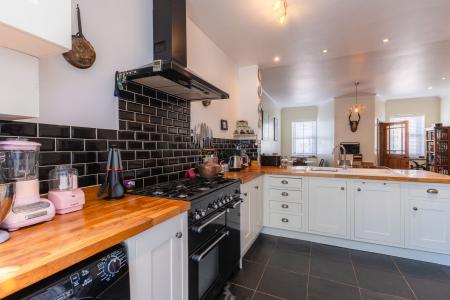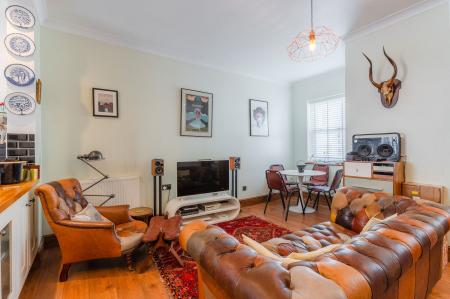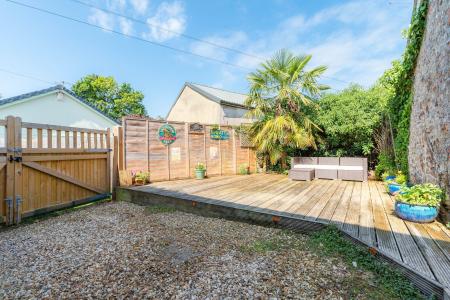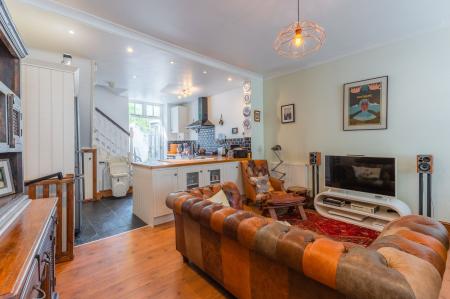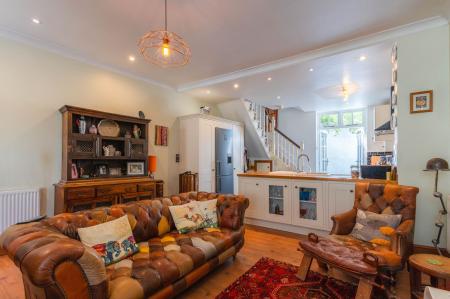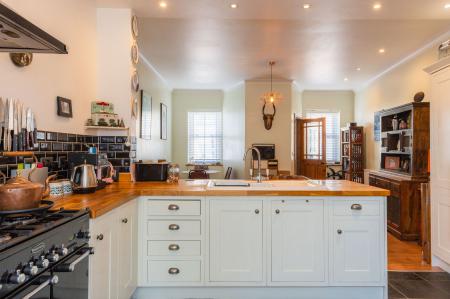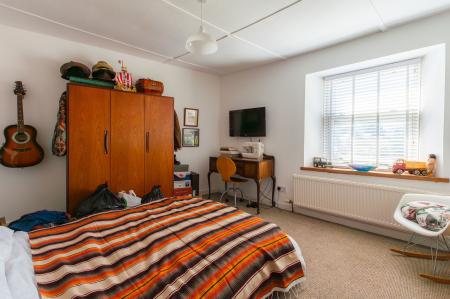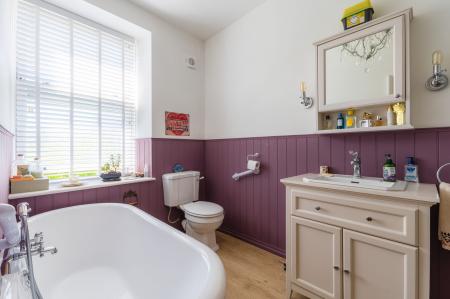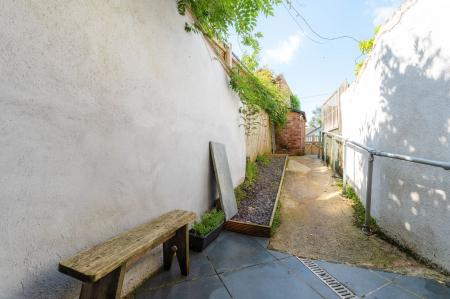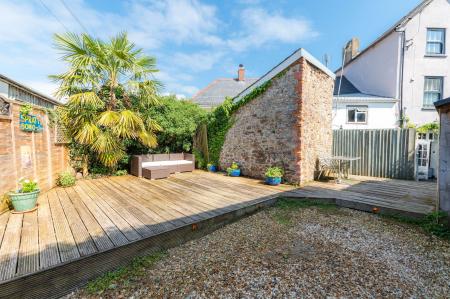- Town house in central location
- 4 bedrooms (or 3 and an extra reception)
- Plenty of character throughout
- Sympathetically updated
- Stunning bathroom with freestanding bath
- Private garden to rear
- Parking (rare for the area)
- Gas central heating and double glazing
4 Bedroom Terraced House for sale in North Tawton
It’s certainly a house that stands out, in fact the owners commented on the attention it gets from people passing. Located at the top of Fore Street and ideally located for enjoying the town’s amenities (being only a minute on foot), the house was designed over 3 floors and is unlike any of the neighbouring houses making it a unique opportunity. With an open plan ground floor (it’s understood to have been many things in the past including shops and offices), 4 bedrooms and a garden with parking, it’s got the recipe for appealing to a range of buyers. The house is unique and benefits from uPVC double glazing and mains gas central heating.
Upon entry from Fore Street, an entrance vestibule with storage buffers the living spaces from the pavement to the front – perfect for those with pets or children. The open plan ground floor offers a light space with two windows on the front elevation and double doors at the back to the garden. High ceilings add to the feeling of space. There is a well fitted kitchen with a large Range cooker (available by separate negotiation), which is a practical and social space. The living room could be used as a dining room and the living room then be housed on the first floor should separate spaces be preferred. On the first floor is a stylish bathroom with separate shower and a free-standing bath. The master bedroom with storage has a lovely bay window and as previously mentioned, could be used as another reception room. Up again and there are the further 3 bedrooms.
Outside, to the rear of the kitchen, a wide pathway leads to the enclosed garden. There are a couple of sheds for storage and then a gated area with parking for a vehicle. There is access via a small lane which allows access to the parking/garden. The garden is easy to maintain with decking and gravel, ideal for pots and the larger area is approx. 8m x 6m plus additional spaces.
Please see the floorplan for room sizes.
Current Council Tax: Band B – West Devon 2023/24 - £1814.83
Utilities: Mains electric, gas, water, telephone & broadband
Broadband within this postcode: Superfast Enabled
Drainage: Mains drainage
Heating: Mains gas central heating
Listed: No
Tenure: Freehold
DIRECTIONS : For sat-nav use EX20 2DT and the What3Words address is ///advancing.clash.polices but if you prefer the traditional directions, please read on.
Upon entering North Tawton from the A3072 at Debathe Cross, go over the mini roundabout and into High Street. Pass the shops and at the Clock Tower, bear left into Fore Street and the house will be found on the left.
For viewings – please park by the clock tower (or in the free town car park through the arch by the clock tower (left as you approach on above directions) and walk to the house.
NORTH TAWTON is a small town, built alongside the banks of ‘The River Taw’. Settlements in and around the ‘Taw Valley’ experience a haven-like quality, between the often steep-edged hillsides – a contrast to other areas of more open farmland. The town has a selection of shops, a primary school, The Fountain and The White Hart pubs and an undeniably pretty square. For more choice, by way of facilities the larger town of Okehampton is only 5 miles up the road – where access to the A30 dual carriageway (a link to the City of Exeter) can also be found. North Tawton, as with many Devon towns has a prime medieval church, with a west spire adorned with oak shingles. The town is also known for its superb creamery. The Taw Valley Creamery (est 1974) produces award -winning cheeses, revered locally and nationally.
Energy Efficiency Current: 69.0
Energy Efficiency Potential: 83.0
Important information
This is not a Shared Ownership Property
This is a Freehold property.
Property Ref: a7e86aef-fdae-4099-963c-1b6aea4d1c14
Similar Properties
3 Bedroom Detached House | Offers Over £300,000
Village living awaits at Moor View, Bow! Discover the comfort of a detached bungalow with spacious three double bedroom...
3 Bedroom Semi-Detached House | Offers Over £300,000
This place has so much going for it, central location, large rear garden, potential to improve/extend (stp) and plenty o...
2 Bedroom Semi-Detached House | Guide Price £300,000
A great town location, just a short walk from the High Street, 2 double bedroom bungalow, extended to create larger livi...
3 Bedroom Semi-Detached House | Offers Over £305,000
Red brick semi-detached house in a tucked away town position, 3 bedrooms (could be made 4), 2 receptions and a lovely wa...
Fernworthy Close, Copplestone, EX17
4 Bedroom Detached House | Guide Price £310,000
A detached and extended village house offering four bedrooms, a modern bathroom, a large dual-aspect living room with wo...
Shambles Drive, Copplestone, EX17
5 Bedroom Semi-Detached House | Guide Price £310,000
Yes - it's all of it (it has 2 "front" doors!). A very large and flexible family home in this popular village, 4 or 5 be...
How much is your home worth?
Use our short form to request a valuation of your property.
Request a Valuation
