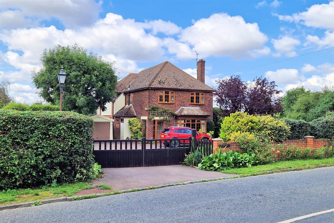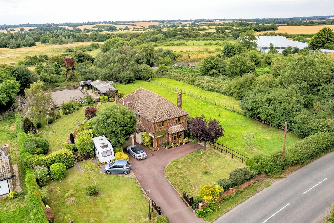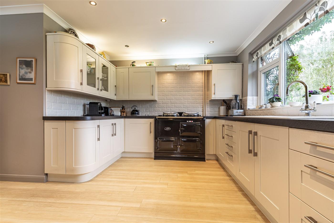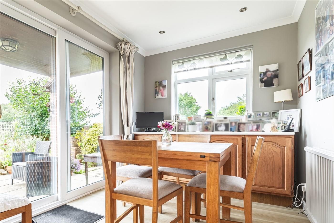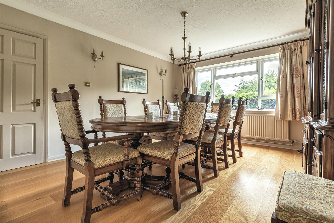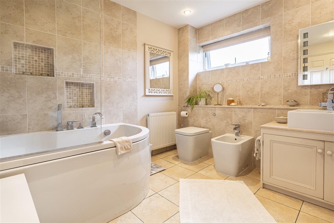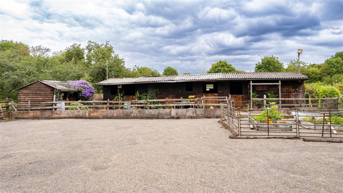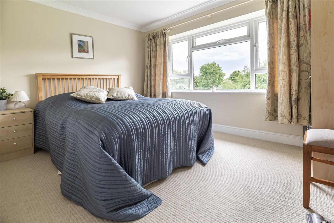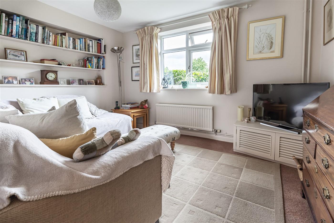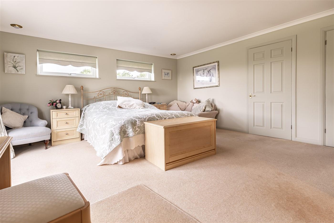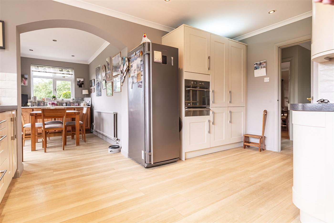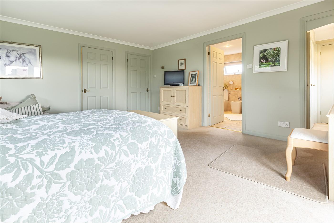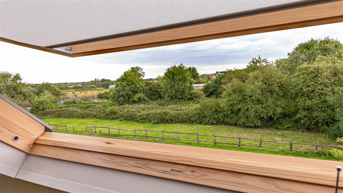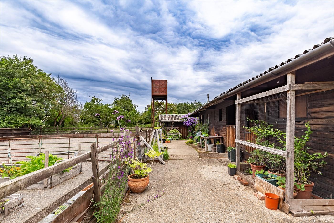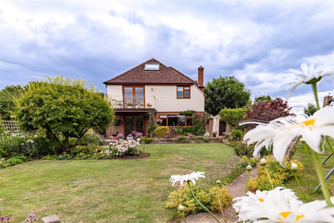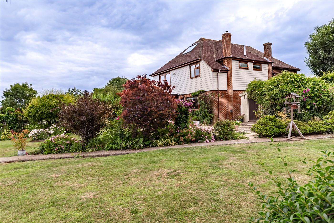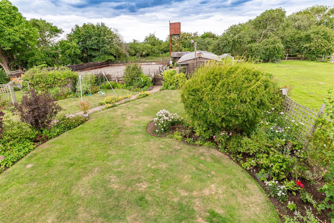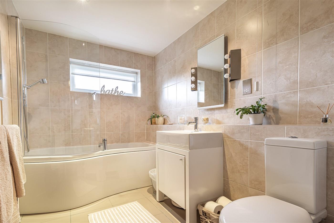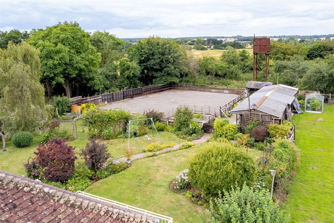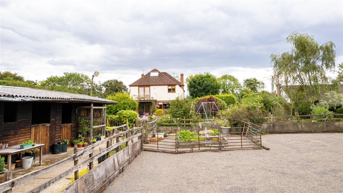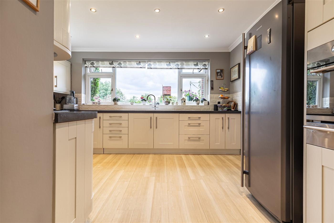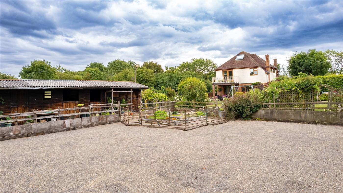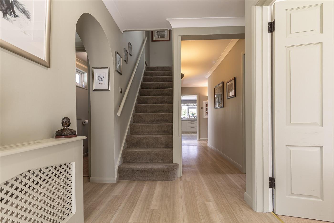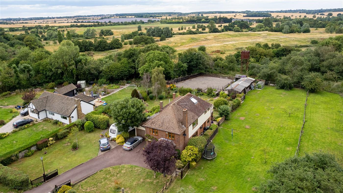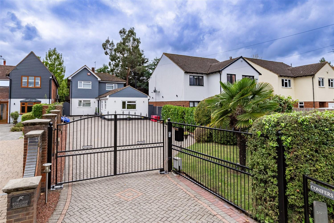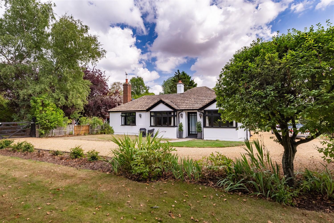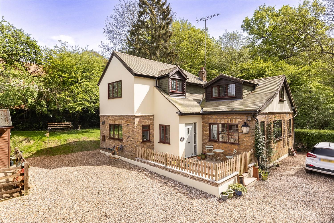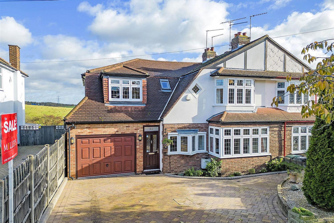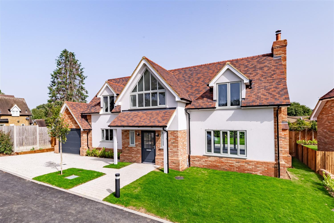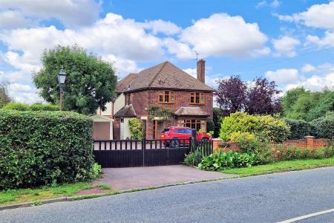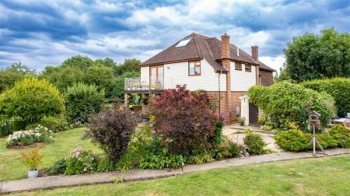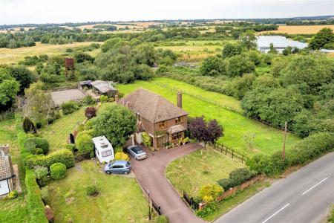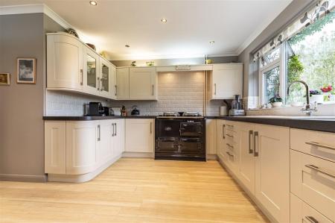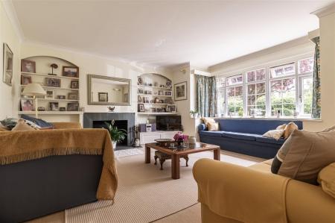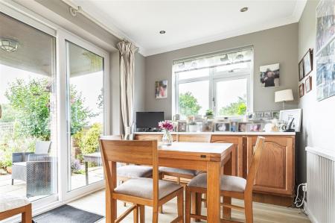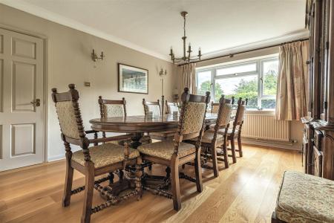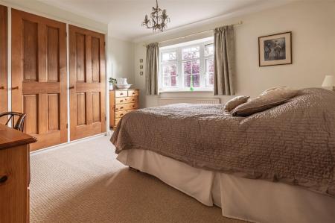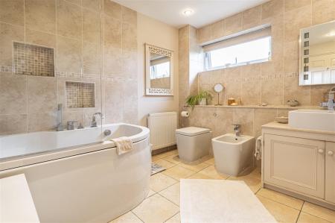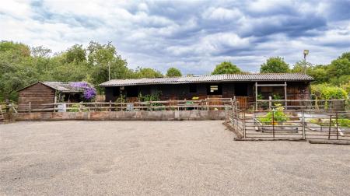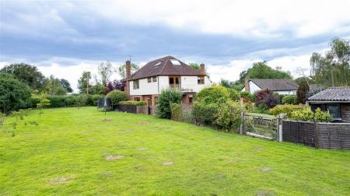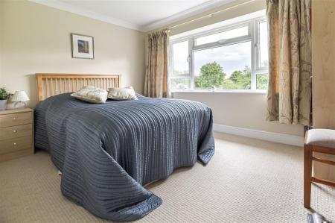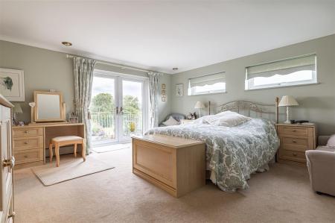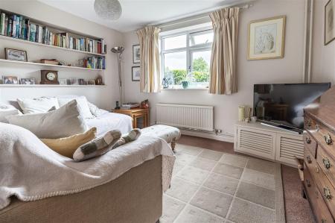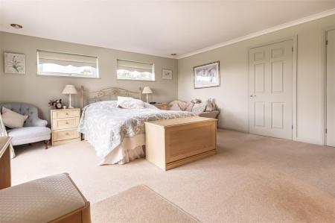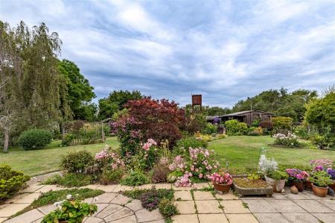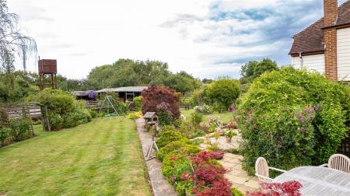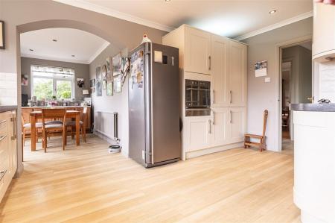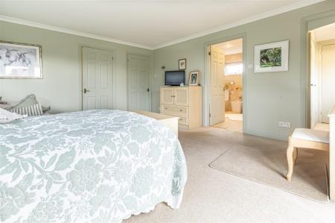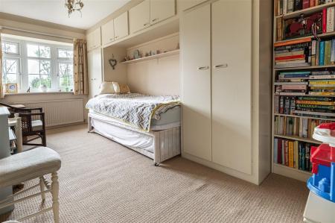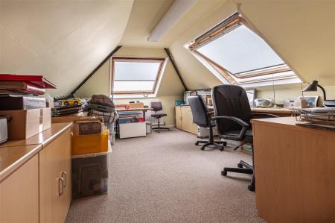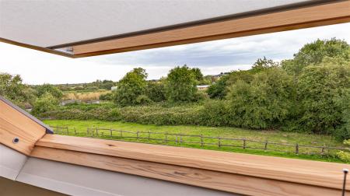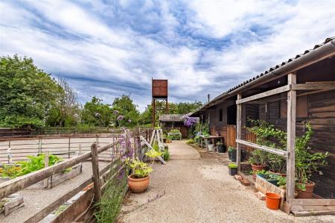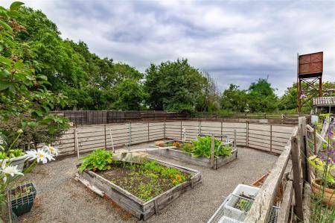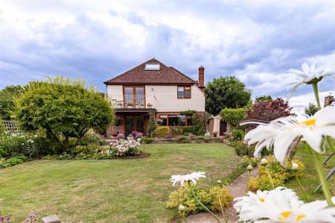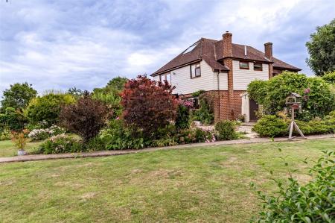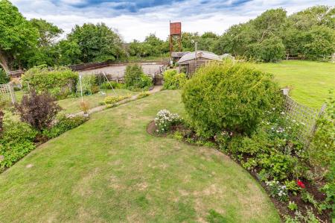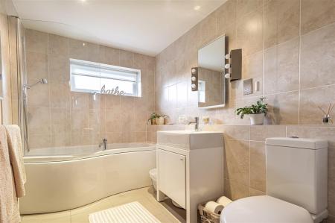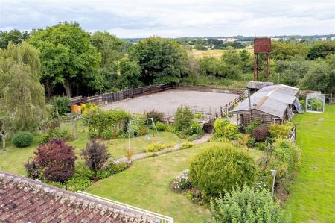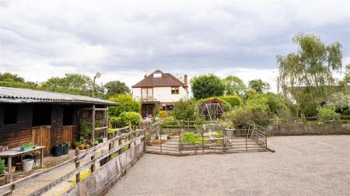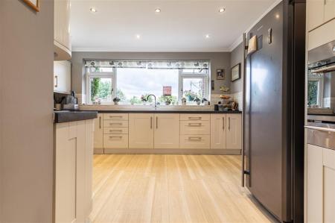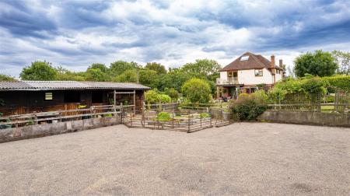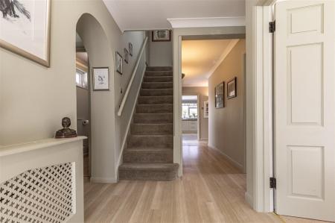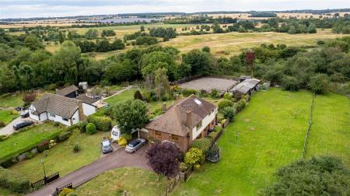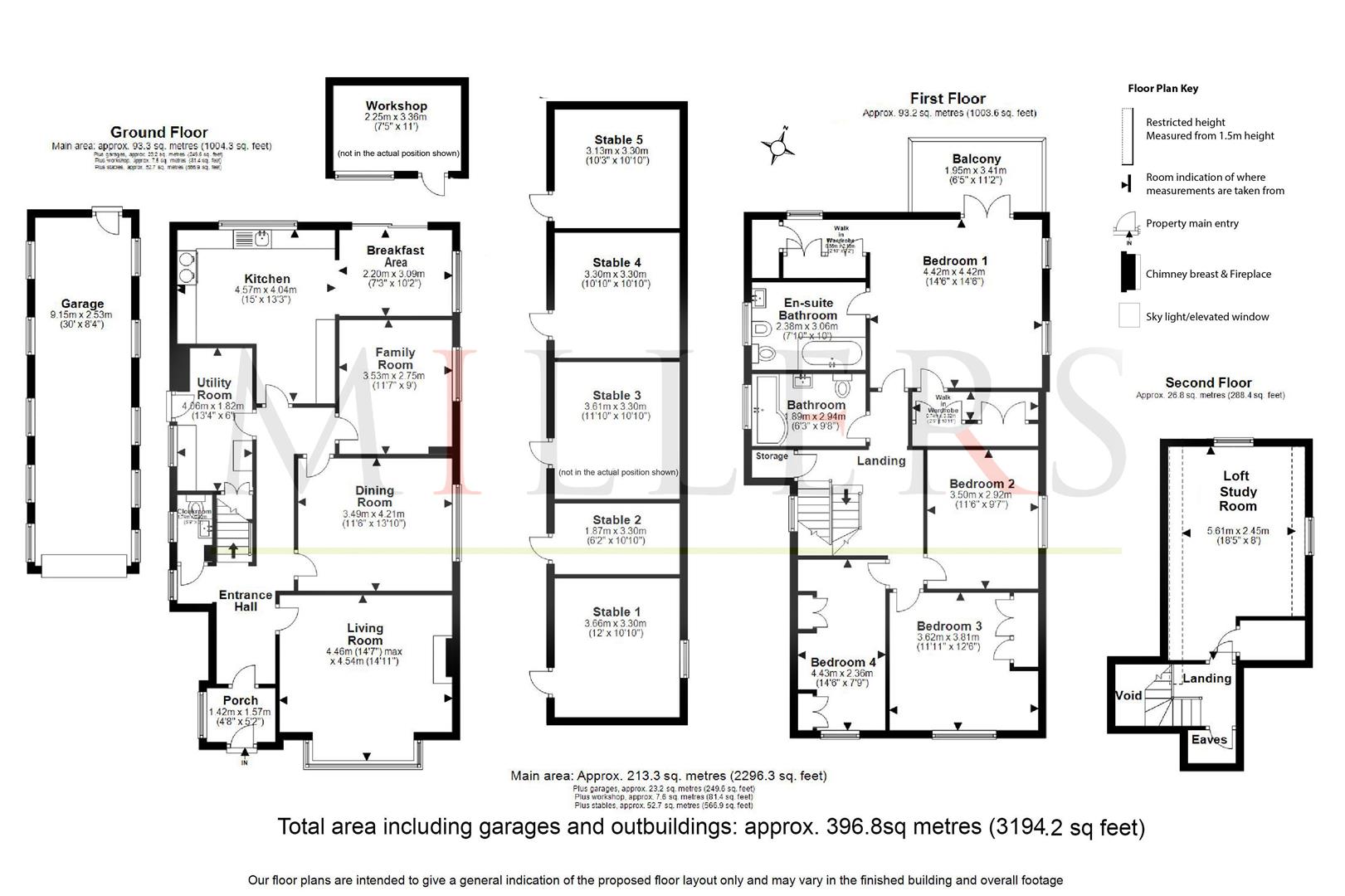- PRICE RANGE £1,075,000 to £1,125.000.
- APPROIX. 3/4 QUARTER ACRE PLOT
- MENAGE & MINI PADDOCK
- APPROX. 3,198 SQ FT ACCOMMODATION
- FOUR RECEPTION AREAS
- ARRANGED OVER THREE FLOORS
- VILLAGE LOCATION
- EASY ACCESS TO A414 & M11
- STABLE BLOCK & FEED ROOM
4 Bedroom Detached House for sale in North Weald
* PRICE RANGE: £1,075,000 - £1,125.000 * DETACHED FAMILY HOME * APPROX. 3/4 ACRE PLOT * FOUR BEDROOMS * FOUR RECEPTION ROOMS * FIVE STABLES * SEMI RURAL LOCATION * MENAGE & MINI PADDOCK *
An impressive, detached house enjoying family accommodation arranged over three floors. The property enjoys a 3/4-acre plot which offers five stables, a ménage, post and rail paddock and generous formal gardens. The gated entrance affords secure parking for numerous vehicles and a detached garage., The accommodation has four bedrooms, four reception rooms and a master bedroom suite with "his & hers" walk in wardrobes, balcony, and en-suite. All situated close to arable farmland on the desirable Vicarage Lane "West".
The accommodation comprises an entrance porch leading to an inner hallway with doors leading to: a living room with a feature fireplace and windows facing the front aspect. Separate dining room, large fully fitted kitchen with an "AGA" range & separate breakfast area. There is a utility room and cloakroom WC. The first floor landing leads to four generous bedrooms including a master bedroom suite featuring walk in wardrobes & a four-piece en-suite bathroom. The family bathroom comprises a three-piece suite. Stairs lead up to the second floor & offers a large study room.
Externally, the front garden enjoys gated access and provides ample parking, double length garage and a workshop. The rear plot offers five individual stables, a menage and a post and rail enclosed paddock. Hedge borders offer privacy to most aspects. A lawn area, driveway, and detached garage. The rear garden is mainly laid to lawn, has a patio area laid to flagstones and an allotment style garden area.
Vicarage Lane sits to the North of the village which offers several local shops including a Coop store, public house restaurants etc. Primary schooling is in the village with further options locally. Epping is approximately 3.2 miles away and offers a the Tube Station on the Central Line.
Ground Floor - Stairs.
Porch - 1.57m x 1.42m (5'2" x 4'8") -
Living Room - 4.46m x 4.54m (14'8" x 14'11") -
Dining Room - 3.49m x 4.21m (11'5" x 13'10") -
Family Room - 3.53m x 2.75m (11'7" x 9'0") -
Cloakroom Wc - 1.75m x 0.91m (5'9" x 3') -
Kitchen - 4.57m x 4.04m (15'0" x 13'3") -
Breakfast Area - 2.20m x 3.09m (7'3" x 10'2") -
Utility Room - 4.06m x 1.82m (13'4" x 6'0") -
First Floor -
Bedroom One - 4.42m x 4.42m (14'6" x 14'6") -
Walk In Wardrobe (His) - 3.33m x 0.74m (10'11" x 2'5" ) -
Walk In Wardrobe (Hers) - 2.18m x 0.86m (7'2" x 2'10") -
En-Suite Bathroom - 2.39m x 3.05m (7'10" x 10') -
Balcony - 1.95m x 3.41m (6'5" x 11'2") -
Bathroom - 2.95m x 1.91m (9'8" x 6'3") -
Bedroom Two - 3.50m x 2.92m (11'6" x 9'7") -
Bedroom Three - 3.62m x 3.81m (11'11" x 12'6") -
Bedroom Four - 4.43m x 2.36m (14'6" x 7'9") -
Second Floor -
Loft Study Room - 5.61m x 2.45m (18'5" x 8'0") -
External Area -
Stable 1 3 4 & 5 (Min) - 3.12m x 3.30m (10'3" x 10'10") -
Stable 2 - 1.88m x 3.30m (6'2" x 10'10" ) -
Garage - 9.14m x 2.54m (30' x 8'4" ) -
Workshop - 2.26m x 3.35m (7'5" x 11') -
Plot Size - 76.20m x 42.06m (250' x 138') -
Important information
Property Ref: 14350_32498552
Similar Properties
4 Bedroom Detached House | £1,075,000
* PRICE RANGE: £1,075,000 TO £1,125,000 * STUNNING DETACHED * FOUR BEDROOMS * THREE RECPETIONS * OPPOSITE EPPING FOREST...
4 Bedroom Detached House | £1,015,000
** PRICE RANGE: £1,015,000 - £1,050,000 ** GATED DETACHED FAMILY HOME * STUNNING GARDEN * LARGE DRIVEWAY GIVING AMPLE PA...
3 Bedroom Detached Bungalow | Offers in excess of £1,000,000
* STUNNING DETACHED BUNGALOW * UNIQUE & EXTENDED ACCOMMODATION * 0.5 ACRE PLOT (ARROX) * CONTEMPORARY VAULTED LOUNGE * S...
Crabtree Hill, Lambourne End, Nr Chigwell
2 Bedroom Detached House | Offers in region of £1,100,000
* DETACHED CHARACTER HOME * APPROX 6 ACRES PLUS * FOUR STABLES * MENAGE/ARENA * SPECTACULAR VIEWS * AMPLE PARKING * PEAC...
4 Bedroom Semi-Detached House | Guide Price £1,125,000
* EXTENDED FAMILY HOME * SEMI DETACHED RESIDENCE * FOUR DOUBLE BEDROOMS * MASTER SUITE WITH SHOWER ROOM * TWO RECEPTION...
Lippitts Hill, High Beach, Loughton
4 Bedroom Detached House | £1,149,000
Clovis Close is an exclusive gated development accessed via a private road in the ancient Epping Forest. The development...

Millers Estate Agents (Epping)
229 High Street, Epping, Essex, CM16 4BP
How much is your home worth?
Use our short form to request a valuation of your property.
Request a Valuation
