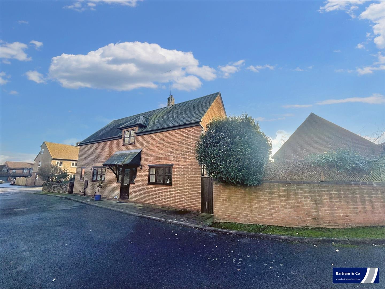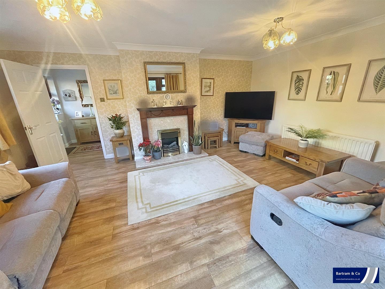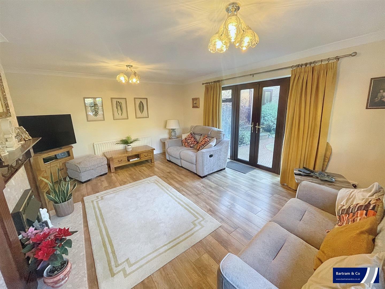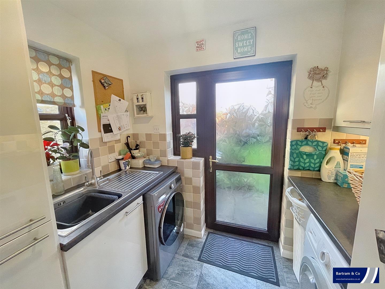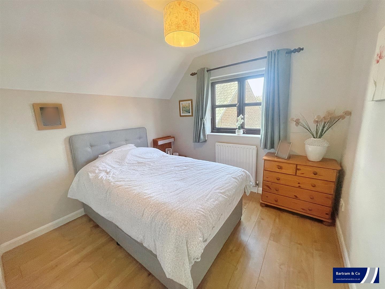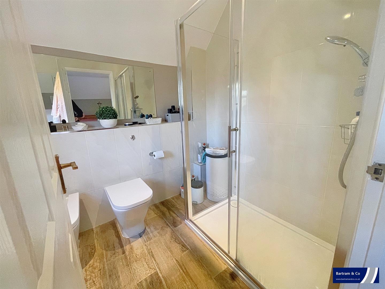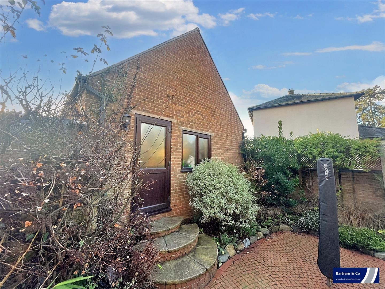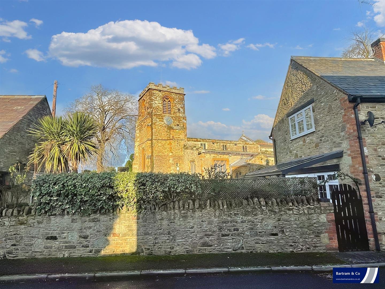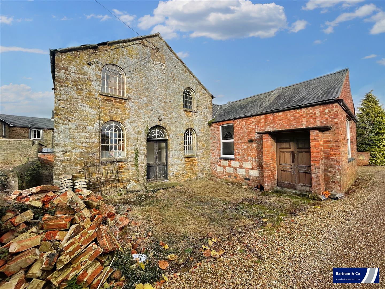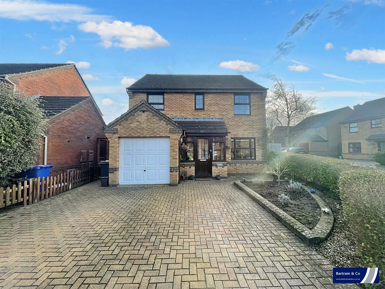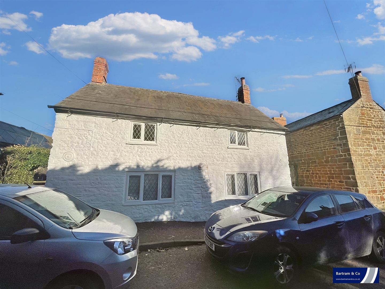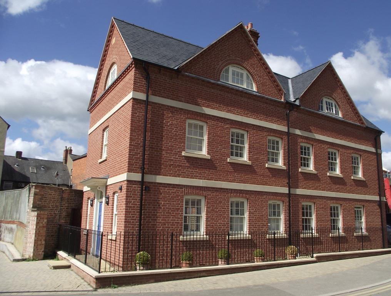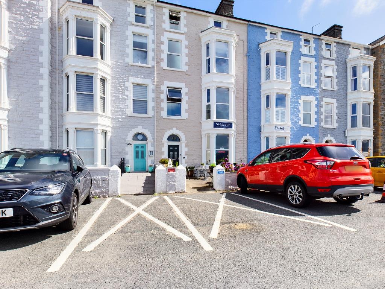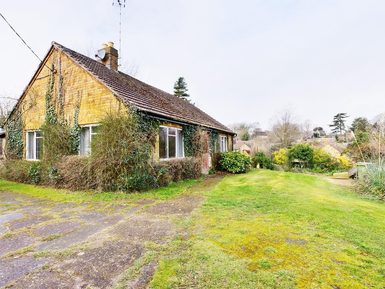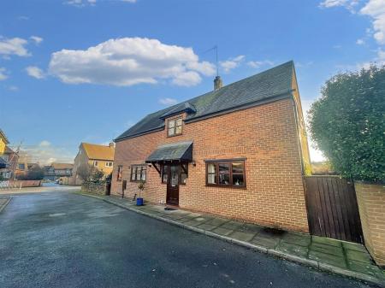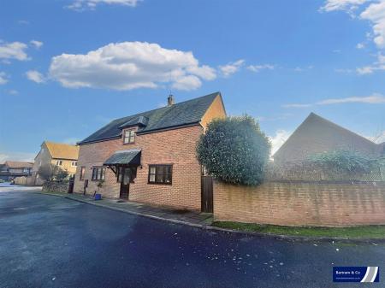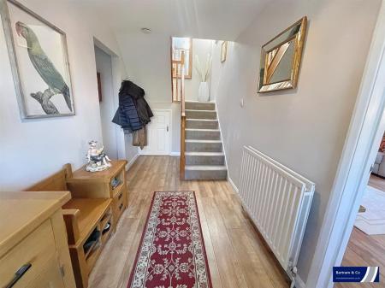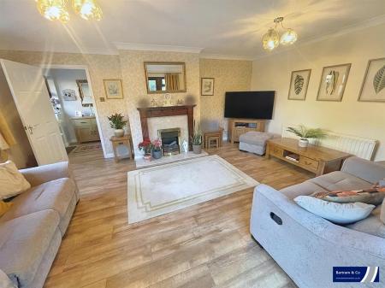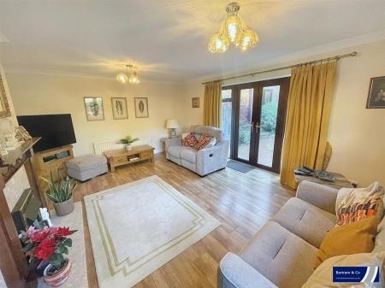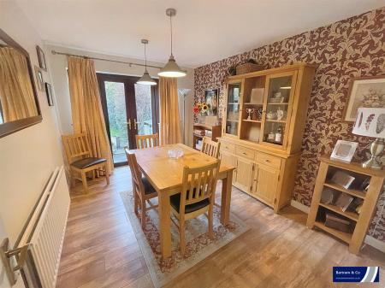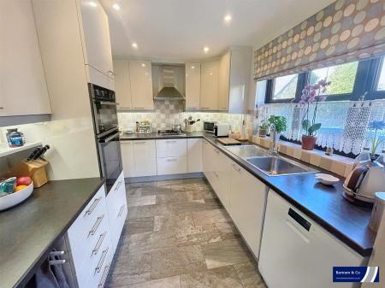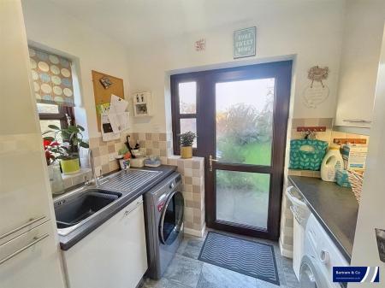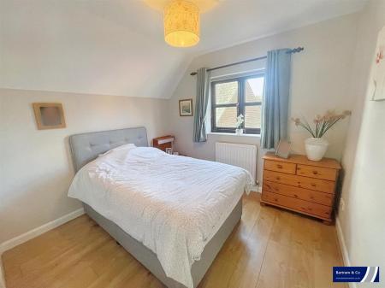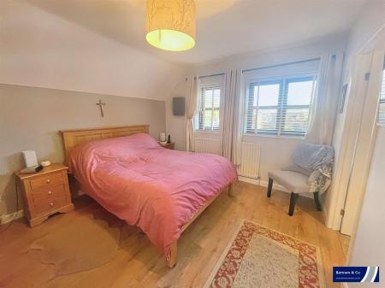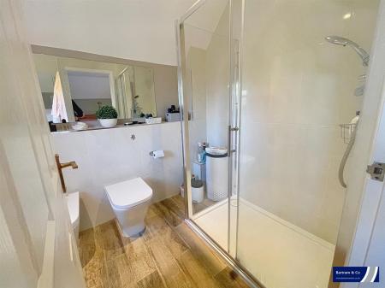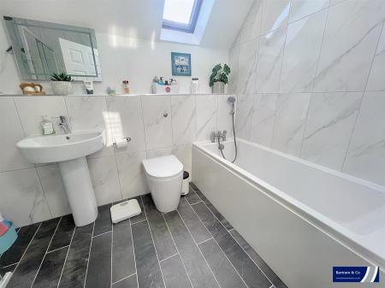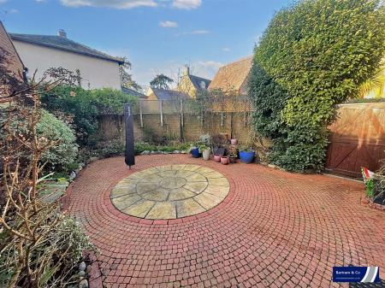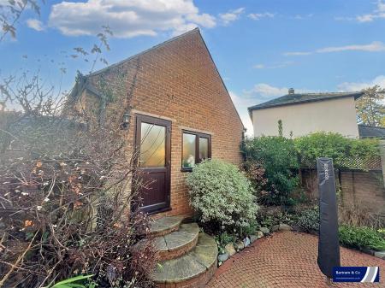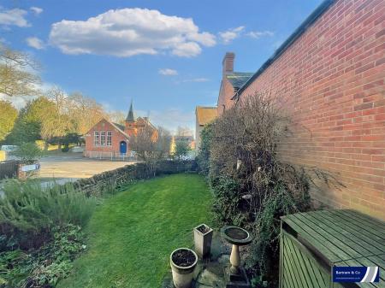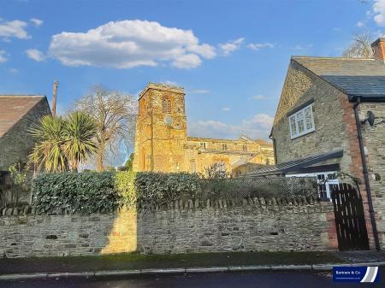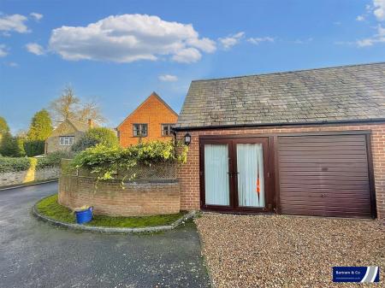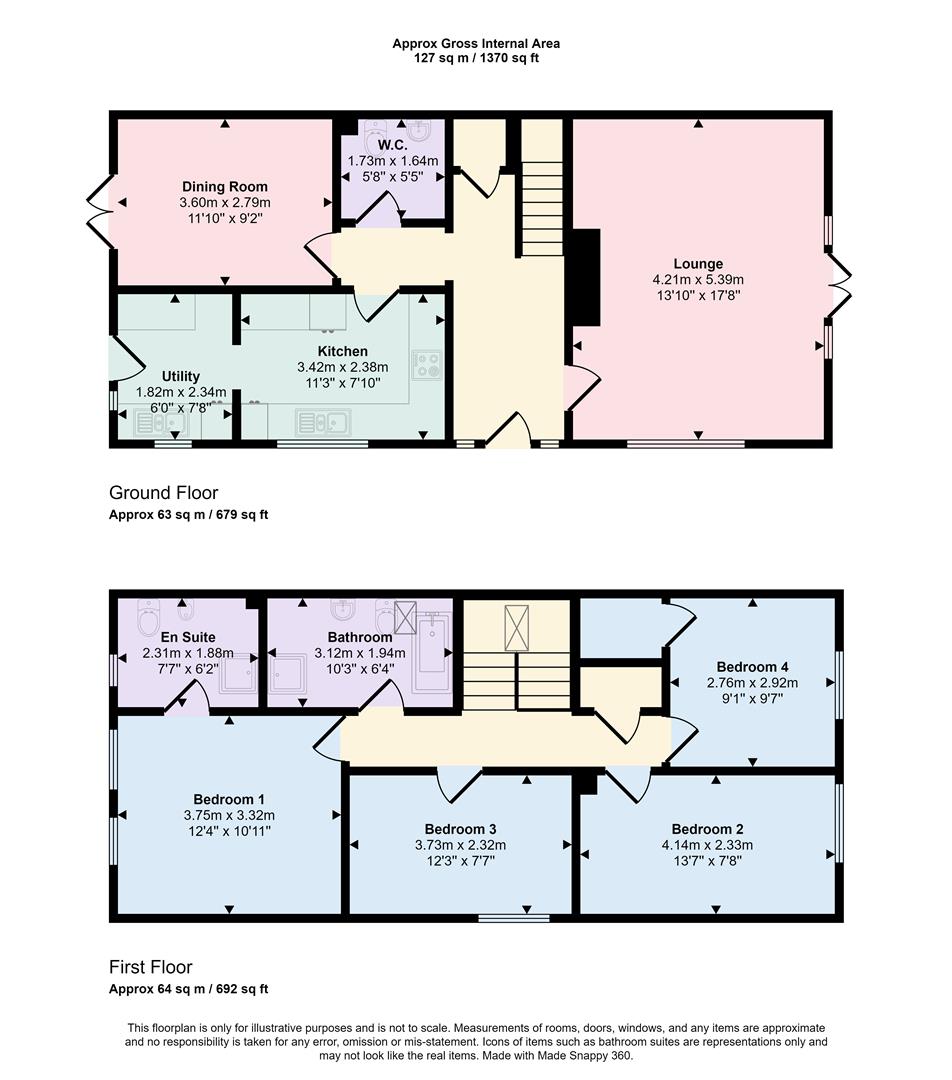- RE-FITTED KITCHEN AND UTILITY ROOM
- EN-SUITE AND FAMILY BATHROOM
- DOUBLE GARAGE / PART CONVERTED HOME OFFICE
- SOUGHT AFTER VILLAGE LOCATION
- EASY ACCESS ONTO THE M1 MOTORWAY AND A45
- EPC ENERGY RATING: C
4 Bedroom Link Detached House for sale in Northampton
Bartram & Co are pleased to present this four bedroom property situated in the heart of the popular village of Collingtree. The property briefly comprising an entrance hall, cloakroom, living room, dining room, re-fitted kitchen and a utility room. To the first floor there are four bedrooms and a family bathroom with the master bedroom benefiting from en-suite. Outside there are enclosed gardens to the front and rear along with an double garage part converted to a home office. Barn Mews is located within easy access to the M1 motorway, A45.
Entrance Hall : - Partly glazed door with UPVC opaque double glazed windows to sides. Doors to the downstairs cloakroom, living room, dining room, kitchen and utility room. Under stair storage cupboard, wall mounted radiator and stairs rising to the first floor.
Living Room : - 5.41m x 4.19m (17'8" x 13'8" ) - Duel aspect living room with UPVC double French doors leading to the rear garden, UPVC double glazed windows to front and side aspects. TV point, feature fitted gas fireplace, two wall mounted radiators and coving to ceiling.
Dining Room : - 3.71m x 2.82m ( 12'2" x 9'3" ) - UPVC double glazed French doors leading to the side garden. Wall mounted radiator.
Kitchen : - 3.58m x 2.57m ( 11'8" x 8'5" ) - Re-fitted kitchen with a range of wall and base level units with contrasting work surfaces. Stainless steel sink unit with swan neck mixer tap over. A fitted gas hob with electric oven under, extractor hood, space for freestanding dishwasher. UPVC double glazed window to the front aspect, spotlights to the ceiling, wall mounted radiator and open arch to the utility.
Utility : - 1.83m x 2.34m ( 6'0" x 7'8" ) - Range of wall and base level units. Inset Sink with a swan neck mixer over. Space / Plumbing for a washing machine, UPVC double glazed window to the side elevation and door leading to the front garden. Complimented by a tiled floor and space for an upright fridge/freezer.
First Floor Landing : - Stairs rise from the entrance hall. Doors lead off to four bedrooms and the family bathroom. skylight, access to the loft space and airing cupboard with double doors and shelving.
Master Bedroom : - 3.81m x 3.38m ( 12'5" x 11'1" ) - Two UPVC double glazed windows to the front and elevation. Wall mounted radiator and door to the en-suite shower room.
En-Suite Shower Room : - 2.31m x 1.88m ( 7'6" x 6'2" ) - Re-fitted four piece suite comprising walk-in double shower cubicle, vanity wash hand basin, bidet and low level w.c with complementary tiling to splash back areas. Extractor fan, chrome heated towel rail and UPVC opaque double glazed window to the side aspect.
Bedroom Two : - 4.19m x 2.34m ( 13'8" x 7'8" ) - UPVC double glazed window to the rear apsect and wall mounted radiator.
Bedroom : Three : - 3.71m x 2.34m ( 12'2" x 7'8" ) - UPVC double glazed window to the side aspect. Built-in storage cupboard and wall mounted radiator.
Bedroom : Four : - 2.92m x 2.67m ( 9'6" x 8'9" ) - UPVC double glazed window to the front aspect and wall mounted radiator.
Family Bathroom : - 3.12m x 1.93m ( 10'2" x 6'3" ) - Re-fitted four piece suite comprising panelled bath with shower mixer tap, walk-in double shower cubicle, pedestal wash hand basin and low level flush w.c and tiled to splash back areas and floor. Extractor fan, chrome heated towel rail and skylight.
Outside : Home Office : - Originally a part of the double garage, which has now been converted to create a useful work from home office/Gym, double glazed French doors to the front aspect with power and light . UPVC courtesy door accessing the side garden.
Outside : Garage : - Single garage with up and over door and power and lighting.
Outside : Front Garden : - Mainly laid to lawn which is bordered by a dwarf stone wall. Flower and shrub borders, paved patio area and wooden bin stores.
Outside : Rear Garden : - Westerly facing rear garden enclosed by a high stone wall, Laid to block paving, with flower and shrub borders and a circular paved patio area. Gated access leading to the driveway and courtesy door to the work from home office.
Important information
Property Ref: 7745112_32829652
Similar Properties
Townhouse | Offers Over £400,000
Bartram and Co are please to present this development opportunity situated in the village of Litchborough. The Chapel, b...
4 Bedroom Detached House | Offers Over £400,000
Bartram & Co are pleased to present to market this Four Bedroom Detached family home in a sought after cul-de-sac locati...
2 Bedroom Cottage | Guide Price £389,950
Bartram & Co are pleased to present this two-bedroom detached property in the sought-after village of Abthorpe. The well...
Semi-Detached House | Offers Over £460,000
A stunning four bedroom town house built in 2016 by Clayson Country Homes Ltd with outstanding views across the river To...
11 Bedroom Townhouse | Fixed Price £465,000
A fabulous opportunity to acquire this substantial Georgian guest house, standing in a prime seafront promenade location...
Plot | Guide Price £475,000
A rare opportunity to acquire in part or as a whole this double building plot, located in the sought after village of Pa...

Bartram & Co (Towcester)
Market Square, Towcester, Northamptonshire, NN12 6BS
How much is your home worth?
Use our short form to request a valuation of your property.
Request a Valuation

